Myrtle Beach, SC 29577
- 4Beds
- 2Full Baths
- 1Half Baths
- 2,150SqFt
- 2006Year Built
- 401Unit #
- MLS# 2511689
- Residential
- Condominium
- Sold
- Approx Time on Market1 month, 22 days
- AreaMyrtle Beach Area--29th Ave N To 48th Ave N
- CountyHorry
- Subdivision Willoughby Place
Overview
Impeccably Maintained Furnished End Unit Townhome Just a Mile from the Beach!Welcome to Willoughby Placea centrally located community in Myrtle Beach with only 33 townhomes and a reputation for easy, coastal living. This spacious 4-bedroom, 2.5-bath end unit offers over 2150 heated square feet of thoughtfully designed living space. The main living and formal dining area is filled with natural light thanks to additional windows unique to end units. Vaulted ceilings and a gas fireplace create a warm and welcoming atmosphere. The kitchen has been beautifully updated withquartz countertops, a custom tile backsplash, and high-endstainless steel appliances, including a Bosch dishwasher, Frigidaire Gallery induction range, and LG counter-depth refrigerator. Enjoy the privacy and convenience of afirst-floor primary suitefeaturing two walk-in closets and an en-suite bath with double sinks and a separate water closet. Upstairs, youll find a cozy loft area perfect for reading, plus three generously sized bedrooms and a full shared bath. If you enjoy the outdoors, youll love theback porch withEZ Breeze window system that includes a one way privacy window film a versatile space for relaxing year-round in comfort and privacy. Additional features include ceiling fans throughout, a laundry room withLG washer and dryer, garage,rare walk-in attic, abundant closet space, andrecently installed carpet on the first floor. Whether youre looking for a full-time residence or a low-maintenance vacation home, this property offers the perfect blend of space, upgrades, and location.Take advantage of the community pool, and enjoy easy access to shopping, dining, entertainment, and the beachall just minutes away!
Sale Info
Listing Date: 05-08-2025
Sold Date: 07-01-2025
Aprox Days on Market:
1 month(s), 22 day(s)
Listing Sold:
2 month(s), 5 day(s) ago
Asking Price: $329,000
Selling Price: $320,000
Price Difference:
Reduced By $9,000
Agriculture / Farm
Grazing Permits Blm: ,No,
Horse: No
Grazing Permits Forest Service: ,No,
Grazing Permits Private: ,No,
Irrigation Water Rights: ,No,
Farm Credit Service Incl: ,No,
Crops Included: ,No,
Association Fees / Info
Hoa Frequency: Monthly
Hoa Fees: 649
Hoa: Yes
Hoa Includes: AssociationManagement, CommonAreas, Insurance, Internet, MaintenanceGrounds, PestControl, Pools
Community Features: CableTv, GolfCartsOk, InternetAccess, LongTermRentalAllowed, Pool
Assoc Amenities: OwnerAllowedGolfCart, PetRestrictions, Trash, CableTv, MaintenanceGrounds
Bathroom Info
Total Baths: 3.00
Halfbaths: 1
Fullbaths: 2
Room Features
DiningRoom: SeparateFormalDiningRoom
FamilyRoom: CeilingFans, Fireplace, VaultedCeilings
Kitchen: StainlessSteelAppliances, SolidSurfaceCounters
Other: EntranceFoyer, Loft
Bedroom Info
Beds: 4
Building Info
New Construction: No
Levels: Two
Year Built: 2006
Structure Type: Townhouse
Mobile Home Remains: ,No,
Zoning: RES
Common Walls: EndUnit
Construction Materials: VinylSiding
Entry Level: 1
Buyer Compensation
Exterior Features
Spa: No
Patio and Porch Features: Porch, Screened
Pool Features: Community, OutdoorPool
Financial
Lease Renewal Option: ,No,
Garage / Parking
Garage: Yes
Carport: No
Parking Type: OneCarGarage, Private, GarageDoorOpener
Open Parking: No
Attached Garage: No
Garage Spaces: 1
Green / Env Info
Interior Features
Floor Cover: Carpet, Vinyl
Fireplace: Yes
Laundry Features: WasherHookup
Furnished: Furnished
Interior Features: Furnished, Fireplace, WindowTreatments, EntranceFoyer, HighSpeedInternet, Loft, StainlessSteelAppliances, SolidSurfaceCounters
Appliances: Dishwasher, Disposal, Microwave, Oven, Range, Refrigerator, Dryer, Washer
Lot Info
Lease Considered: ,No,
Lease Assignable: ,No,
Acres: 0.00
Land Lease: No
Lot Description: CityLot
Misc
Pool Private: No
Pets Allowed: OwnerOnly, Yes
Offer Compensation
Other School Info
Property Info
County: Horry
View: No
Senior Community: No
Stipulation of Sale: None
Habitable Residence: ,No,
Property Sub Type Additional: Condominium,Townhouse
Property Attached: No
Security Features: SmokeDetectors
Disclosures: CovenantsRestrictionsDisclosure
Rent Control: No
Construction: Resale
Room Info
Basement: ,No,
Sold Info
Sold Date: 2025-07-01T00:00:00
Sqft Info
Building Sqft: 2550
Living Area Source: Estimated
Sqft: 2150
Tax Info
Unit Info
Unit: 401
Utilities / Hvac
Heating: Central, Electric, Propane
Cooling: CentralAir
Electric On Property: No
Cooling: Yes
Utilities Available: CableAvailable, ElectricityAvailable, Other, PhoneAvailable, SewerAvailable, UndergroundUtilities, WaterAvailable, HighSpeedInternetAvailable, TrashCollection
Heating: Yes
Water Source: Public
Waterfront / Water
Waterfront: No
Schools
Elem: Myrtle Beach Elementary School
Middle: Myrtle Beach Middle School
High: Myrtle Beach High School
Directions
From Grissom Parkway turn east on 44th Ave N. to right on Willoughby Lane. 4355 Willoughby Lane is on the right.Courtesy of Re/max Southern Shores - Cell: 843-685-3191


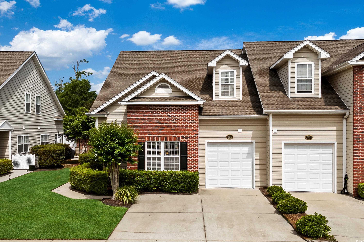
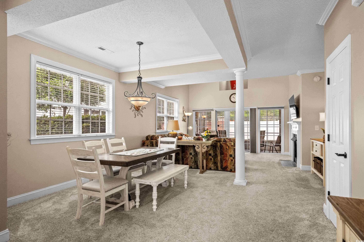
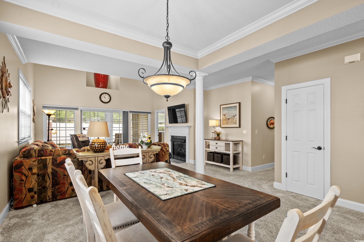
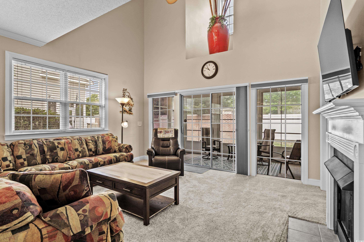
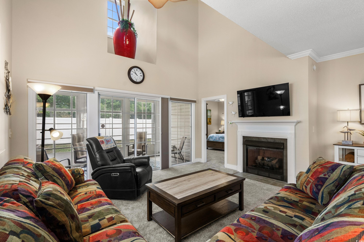
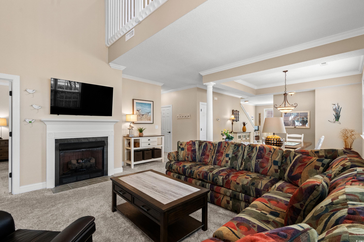
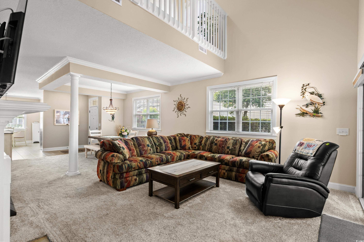
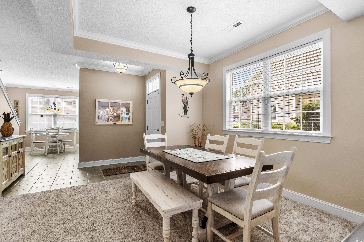
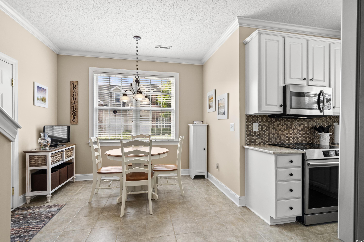
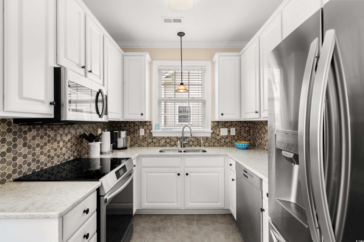
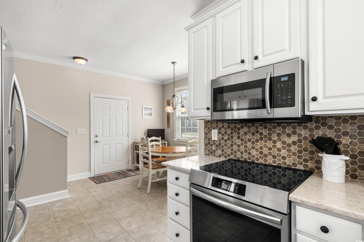
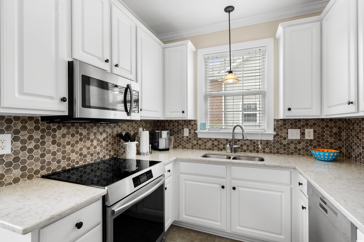
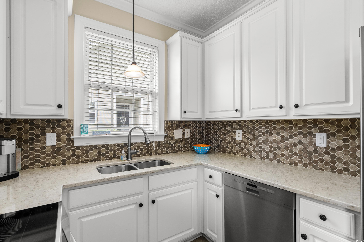
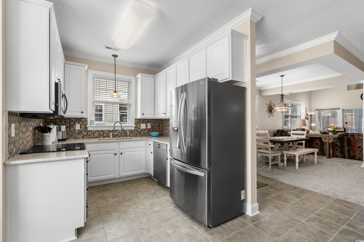
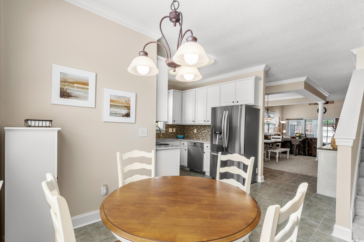
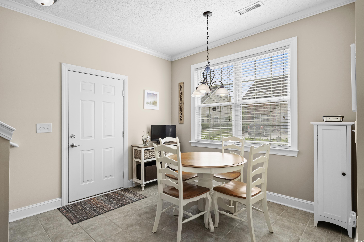
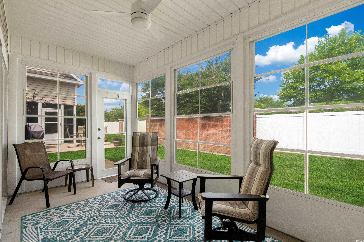
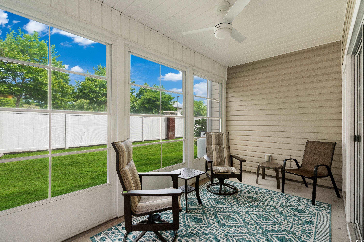
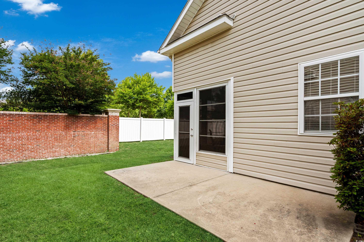
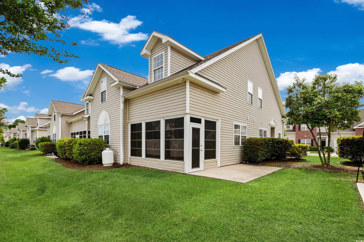
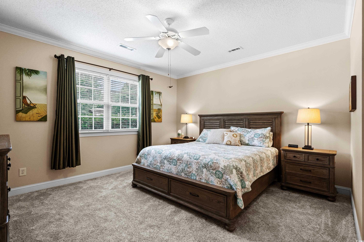
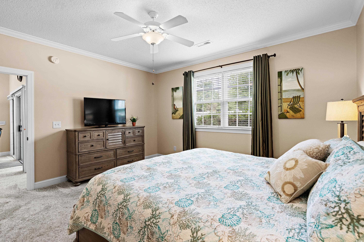
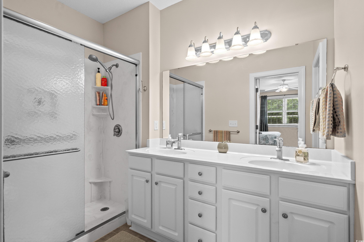
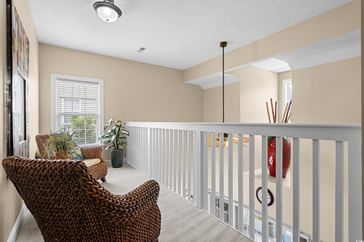
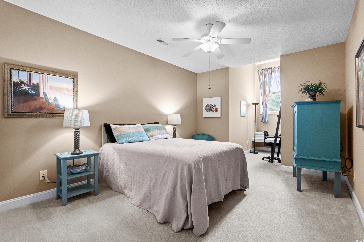
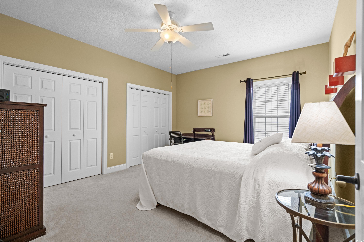
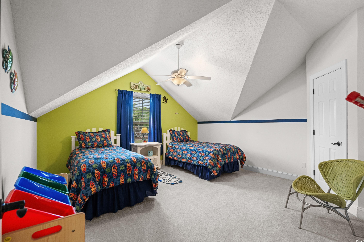
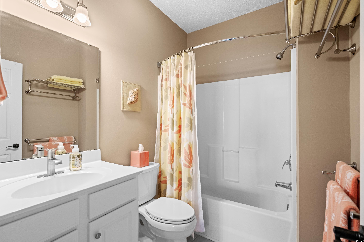
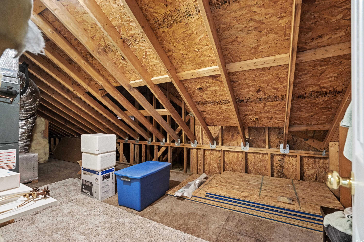
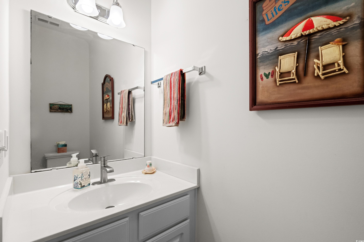
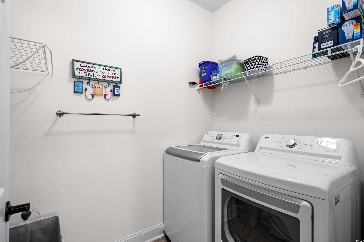
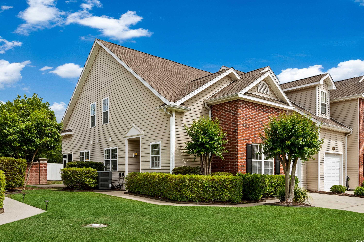
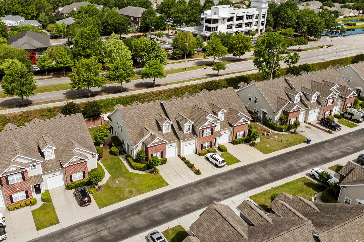
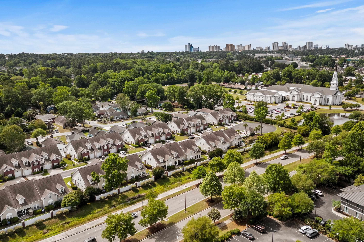
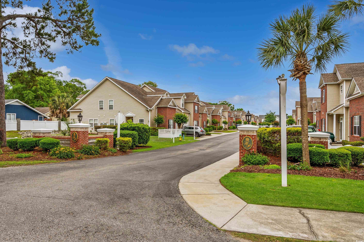
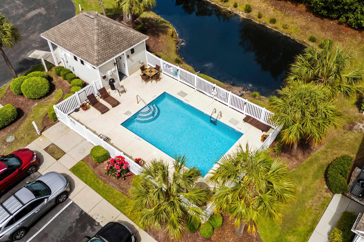
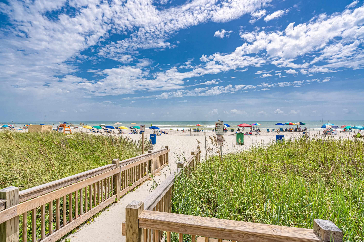
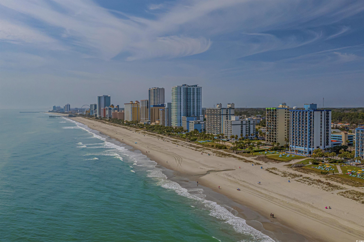
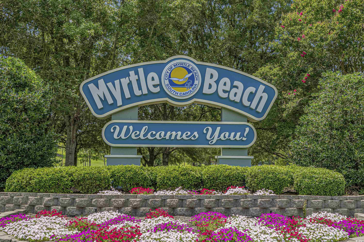
 MLS# 915856
MLS# 915856 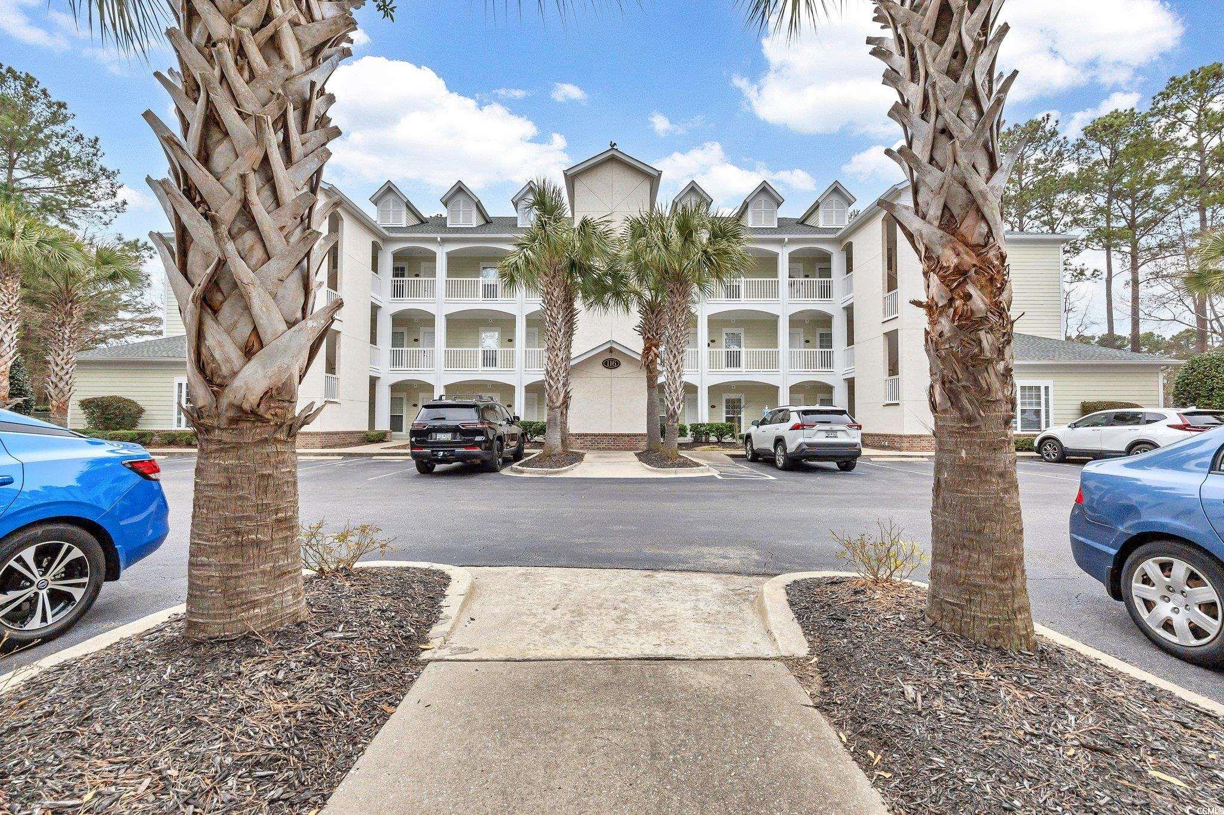
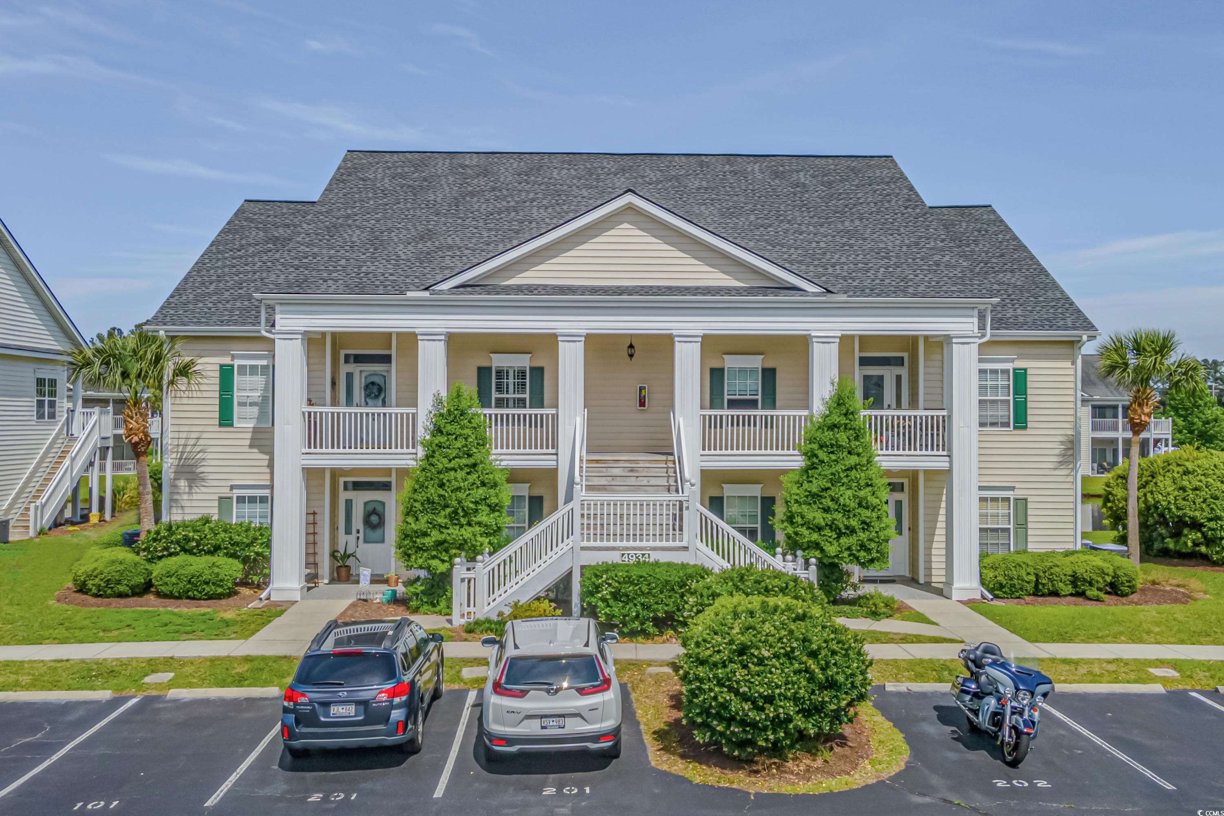
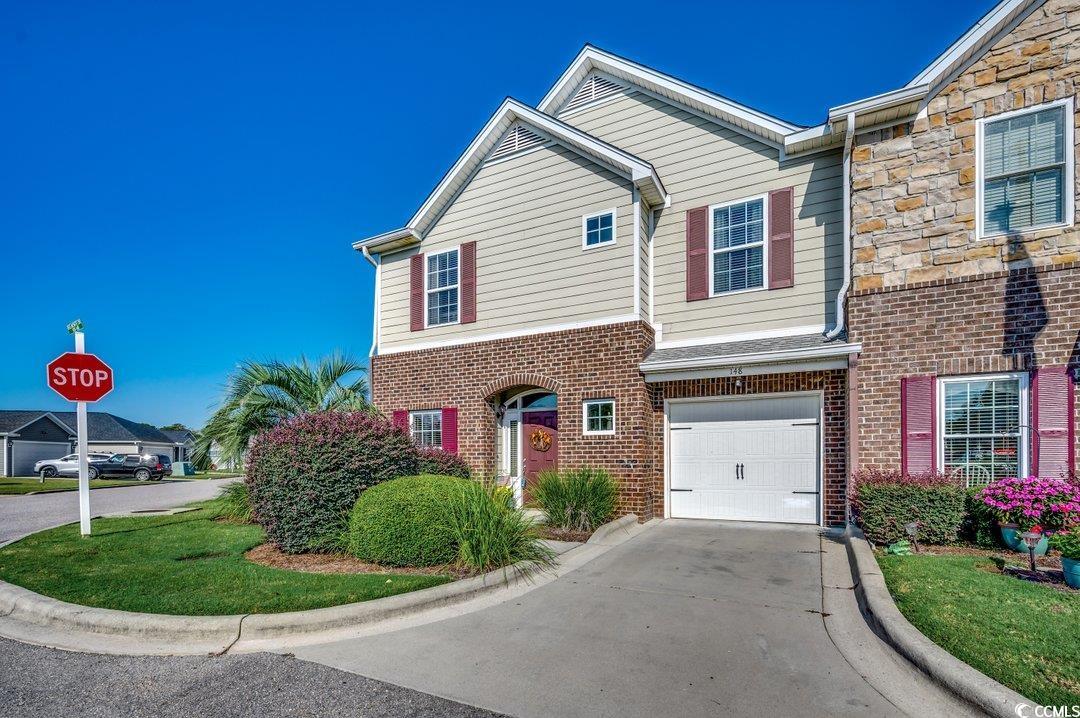
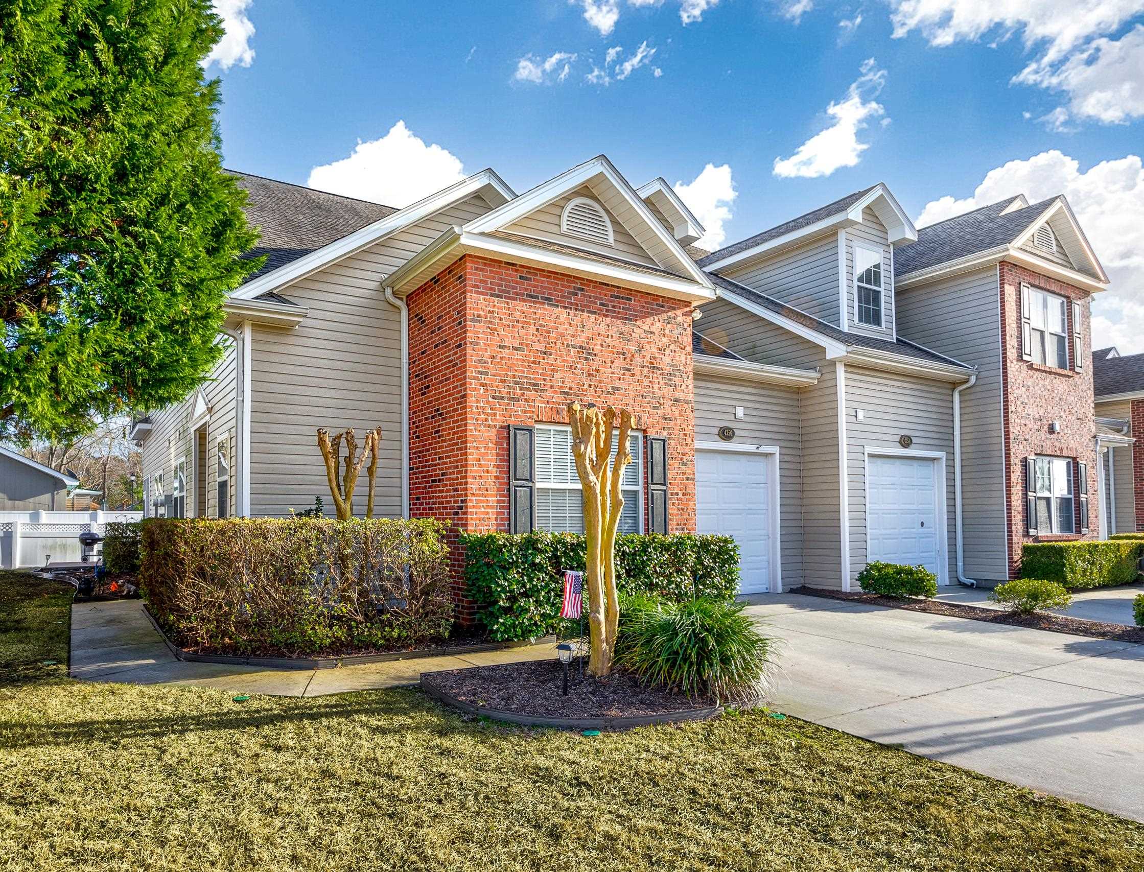
 Provided courtesy of © Copyright 2025 Coastal Carolinas Multiple Listing Service, Inc.®. Information Deemed Reliable but Not Guaranteed. © Copyright 2025 Coastal Carolinas Multiple Listing Service, Inc.® MLS. All rights reserved. Information is provided exclusively for consumers’ personal, non-commercial use, that it may not be used for any purpose other than to identify prospective properties consumers may be interested in purchasing.
Images related to data from the MLS is the sole property of the MLS and not the responsibility of the owner of this website. MLS IDX data last updated on 09-06-2025 11:18 AM EST.
Any images related to data from the MLS is the sole property of the MLS and not the responsibility of the owner of this website.
Provided courtesy of © Copyright 2025 Coastal Carolinas Multiple Listing Service, Inc.®. Information Deemed Reliable but Not Guaranteed. © Copyright 2025 Coastal Carolinas Multiple Listing Service, Inc.® MLS. All rights reserved. Information is provided exclusively for consumers’ personal, non-commercial use, that it may not be used for any purpose other than to identify prospective properties consumers may be interested in purchasing.
Images related to data from the MLS is the sole property of the MLS and not the responsibility of the owner of this website. MLS IDX data last updated on 09-06-2025 11:18 AM EST.
Any images related to data from the MLS is the sole property of the MLS and not the responsibility of the owner of this website.