Conway, SC 29526
- 3Beds
- 2Full Baths
- N/AHalf Baths
- 1,901SqFt
- 2018Year Built
- 0.00Acres
- MLS# 1901670
- Residential
- Detached
- Sold
- Approx Time on Market2 months,
- AreaConway To Myrtle Beach Area--Between 90 & Waterway Redhill/grande Dunes
- CountyHorry
- Subdivision Hillsborough
Overview
'This Home is under construction' This home is located in the Beautiful Hillsborough Community, centrally located just off Highway 90 within minutes of the Historic Conway, the River Walk and International Drive providing direct access to Myrtle Beach, Shopping and Entertainment Venues. This Hawthorne Home is situated on an Estate Home Site with an Extended Screened Porch, and Beautiful Brick Veneer at the front Entry; Front Entry Door Georgian Camber Top Door w/two Side Lights & Brushed Nickel Handle Set. Home has Whole House Lever Locks. FLOORING: Laminate at Foyer; Great Room; Dining Rm; Hall #1 to Bedrooms, Hall #2 to Master; & Kitchen/Breakfast. Carpet: at Master Bedroom; Bedroom #2 & #3. Tile: 12x12 at Master Bath, Bath #2 and Laundry Room. Designer Kitchen with Staggered Height Wall Cabinets, Larger Crown Molding & Light Rail. Brunswick Cabinets, Knobs on Doors, Pulls on Drawers. Soft Close Doors and Drawers. Granite Countertop; Range, Oven/Microwave and Dishwasher are Stainless; French Door Stainless Refrigerator. Three Pendant Lights Pre-Wire at Kitchen; Comfort Height toilet in Master Bath w/Raised Vanity & Cultured Marble Riverstone Vanity Top; including a Bank Drawers at Vanity; Optional Master Bath Layout w/oversized Tiled Shower w/Bench Seat. Bath #2 has Cultured Marble Riverstone Vanity Top and Transom Window. Home includes Whole House Gutters; Rough-in for Utility Sink at Laundry Room; Driveway widened to width of garage. Glass Panels to Garage Door. Ask us about the Benefits of an Energy Plus Home. Amenities include lighted Fountains at the Community Entrance, a lovely tree line entry leading to the Club House and Swimming Pool. Pictures are a representation only of a previous Hawthorne plan. 'This Home is under construction'
Sale Info
Listing Date: 12-28-2018
Sold Date: 03-01-2019
Aprox Days on Market:
2 month(s), 0 day(s)
Listing Sold:
6 Year(s), 5 month(s), 28 day(s) ago
Asking Price: $249,958
Selling Price: $249,958
Price Difference:
Same as list price
Agriculture / Farm
Grazing Permits Blm: ,No,
Horse: No
Grazing Permits Forest Service: ,No,
Grazing Permits Private: ,No,
Irrigation Water Rights: ,No,
Farm Credit Service Incl: ,No,
Crops Included: ,No,
Association Fees / Info
Hoa Frequency: Quarterly
Hoa Fees: 118
Hoa: 1
Hoa Includes: CableTV, Trash
Community Features: Clubhouse, Pool, RecreationArea, LongTermRentalAllowed
Assoc Amenities: Clubhouse, OwnerAllowedMotorcycle, Pool
Bathroom Info
Total Baths: 2.00
Fullbaths: 2
Bedroom Info
Beds: 3
Building Info
New Construction: Yes
Levels: One
Year Built: 2018
Mobile Home Remains: ,No,
Zoning: res
Style: Traditional
Development Status: NewConstruction
Construction Materials: BrickVeneer, VinylSiding
Buyer Compensation
Exterior Features
Spa: No
Patio and Porch Features: RearPorch, FrontPorch, Porch, Screened
Pool Features: Association, Community
Foundation: Slab
Exterior Features: SprinklerIrrigation, Porch
Financial
Lease Renewal Option: ,No,
Garage / Parking
Parking Capacity: 6
Garage: Yes
Carport: No
Parking Type: Attached, Garage, TwoCarGarage, GarageDoorOpener
Open Parking: No
Attached Garage: Yes
Garage Spaces: 2
Green / Env Info
Interior Features
Floor Cover: Carpet, Laminate, Tile
Fireplace: No
Laundry Features: WasherHookup
Furnished: Unfurnished
Interior Features: SplitBedrooms, BreakfastBar, BedroomonMainLevel, BreakfastArea, SolidSurfaceCounters
Appliances: Dishwasher, Disposal, Microwave, Range
Lot Info
Lease Considered: ,No,
Lease Assignable: ,No,
Acres: 0.00
Land Lease: No
Lot Description: OutsideCityLimits, Rectangular
Misc
Pool Private: No
Offer Compensation
Other School Info
Property Info
County: Horry
View: No
Senior Community: No
Stipulation of Sale: None
Property Sub Type Additional: Detached
Property Attached: No
Security Features: SmokeDetectors
Disclosures: CovenantsRestrictionsDisclosure
Rent Control: No
Construction: NeverOccupied
Room Info
Basement: ,No,
Sold Info
Sold Date: 2019-03-01T00:00:00
Sqft Info
Building Sqft: 2501
Sqft: 1901
Tax Info
Tax Legal Description: HL305 QUARANTA HAWTHORNE
Unit Info
Utilities / Hvac
Heating: Central, Electric
Cooling: CentralAir
Electric On Property: No
Cooling: Yes
Utilities Available: ElectricityAvailable, SewerAvailable, WaterAvailable
Heating: Yes
Water Source: Public
Waterfront / Water
Waterfront: No
Directions
On rte 90 between Conway and rte 22. From 501 cut through to East Cox Ferry Rd turn right, approx 3.5 miles turn right into Hillsborough. Follow model sign. Or International Drive to Highway 90, turn Left onto Highway 90, proceed 7/10 of a mile, get into the Left Turning Lane at Hillsborough and turn Left onto Hillsborough Drive. Proceed approx 8/10 of a mile along the tree lined drive, see Model Home Sign on Right, turn Right onto Hopscotch Lane, Model is on Right, you will see three large Caviness and Cates Flags at front corner of Hopscotch Lane and Hillsborough Drive. You Have Arrived!Courtesy of Cb Sea Coast Advantage Nmb - Main Line: 843-280-1232


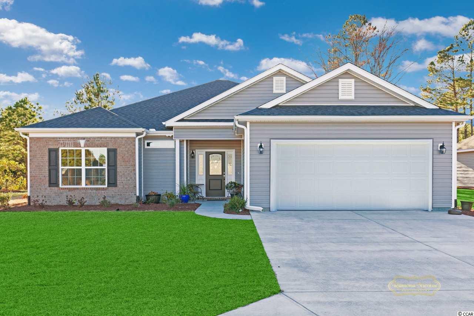
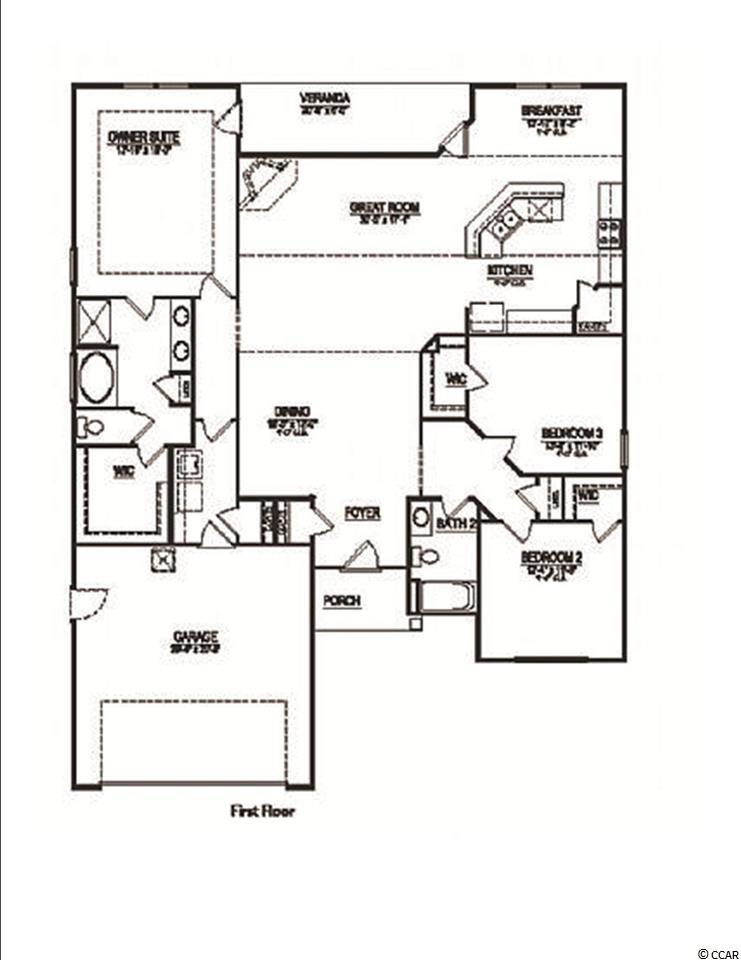
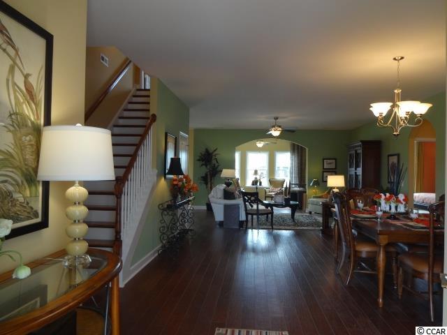
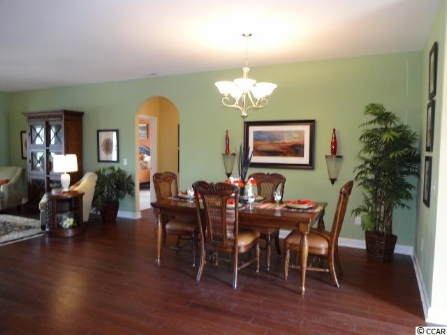
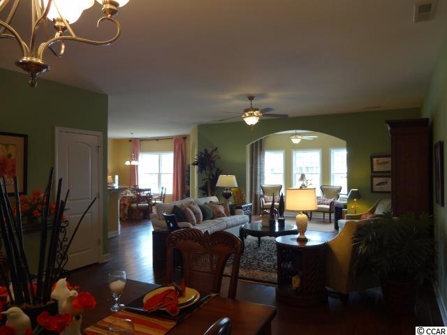
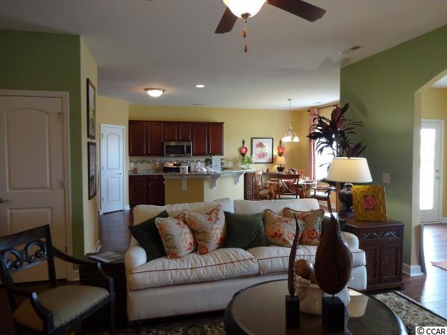
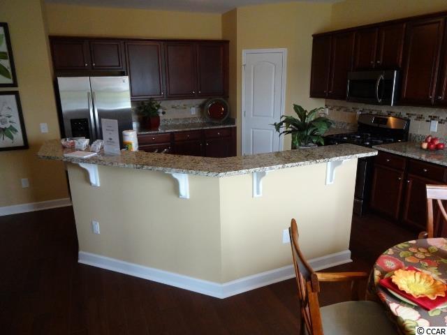
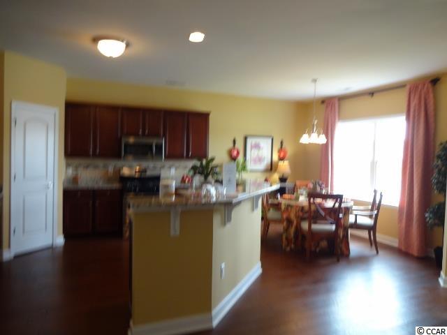
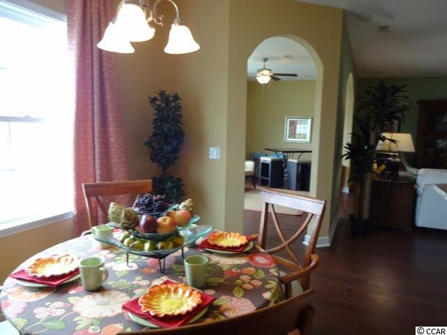
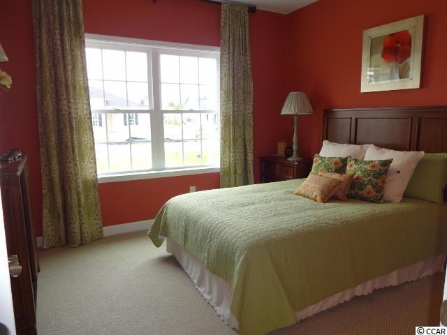
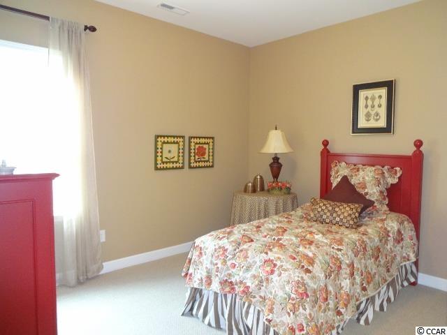
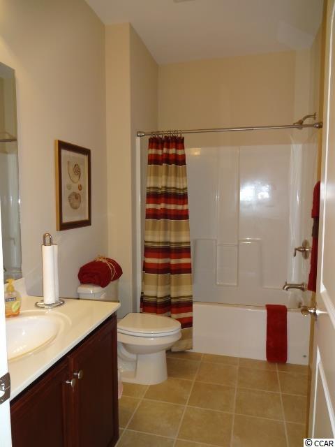
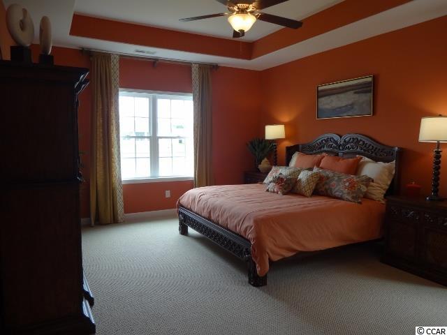
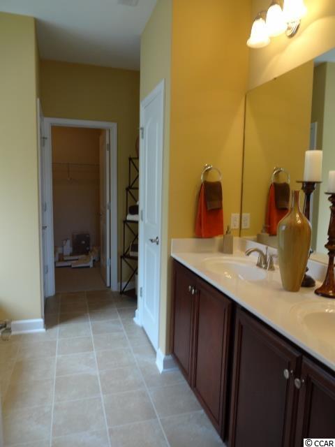
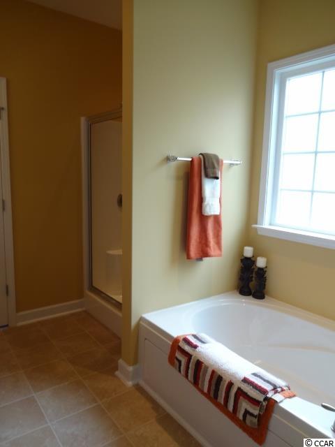
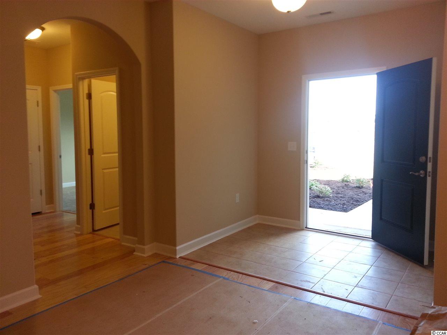
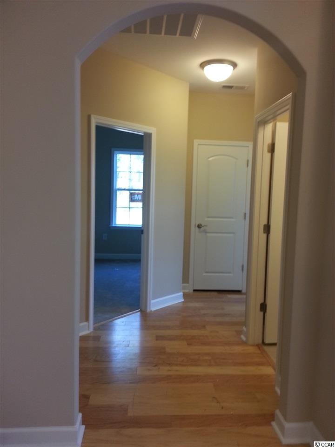
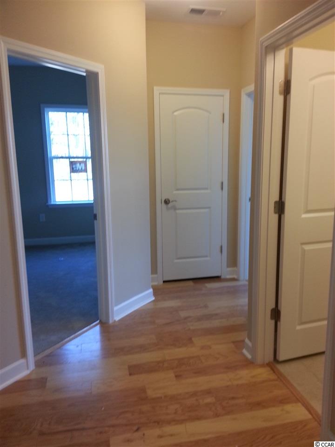
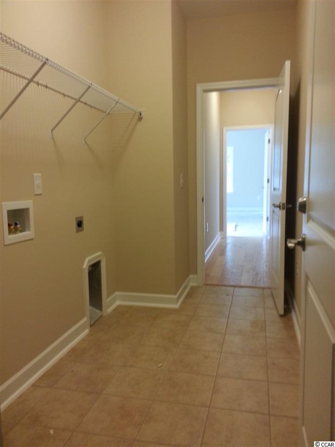
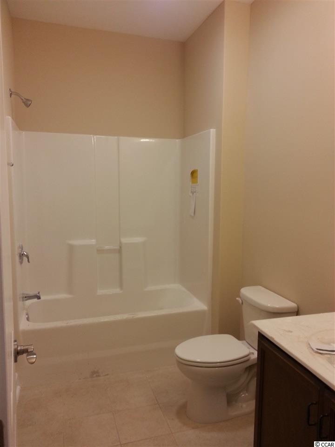
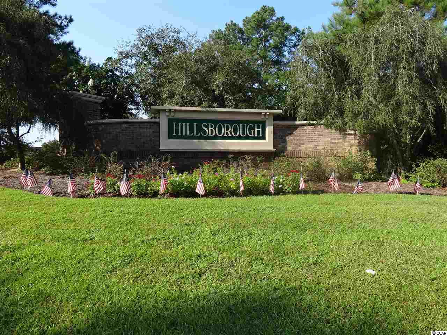
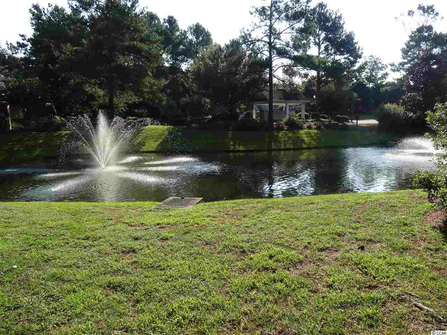
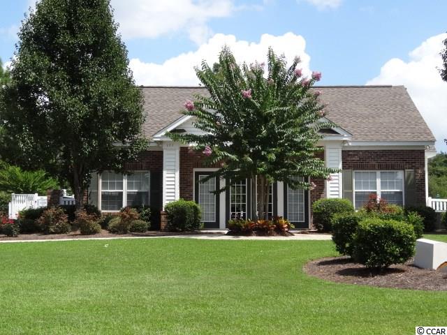
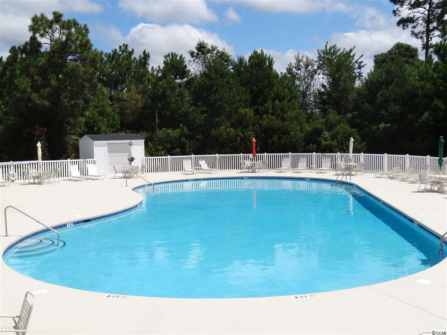
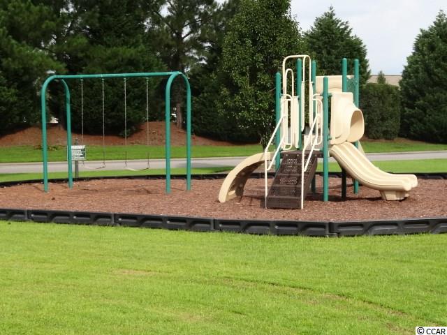
 MLS# 911124
MLS# 911124 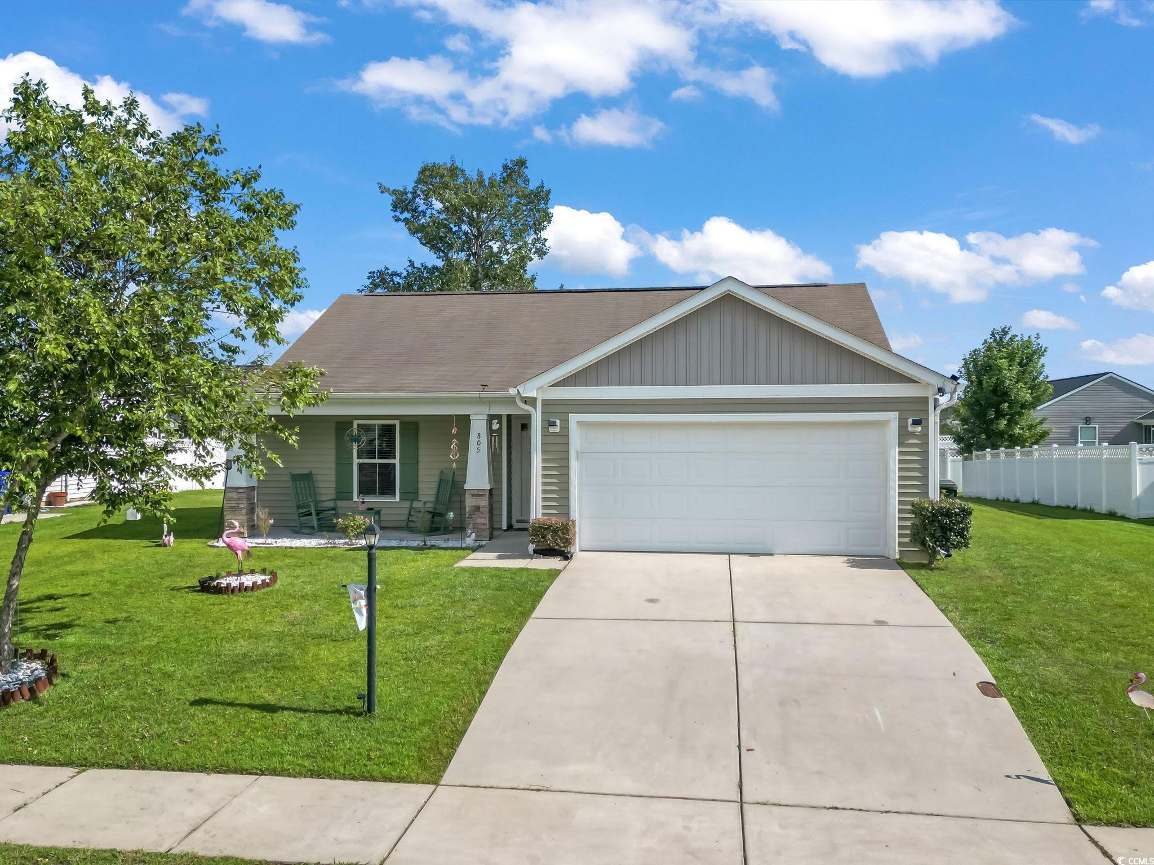
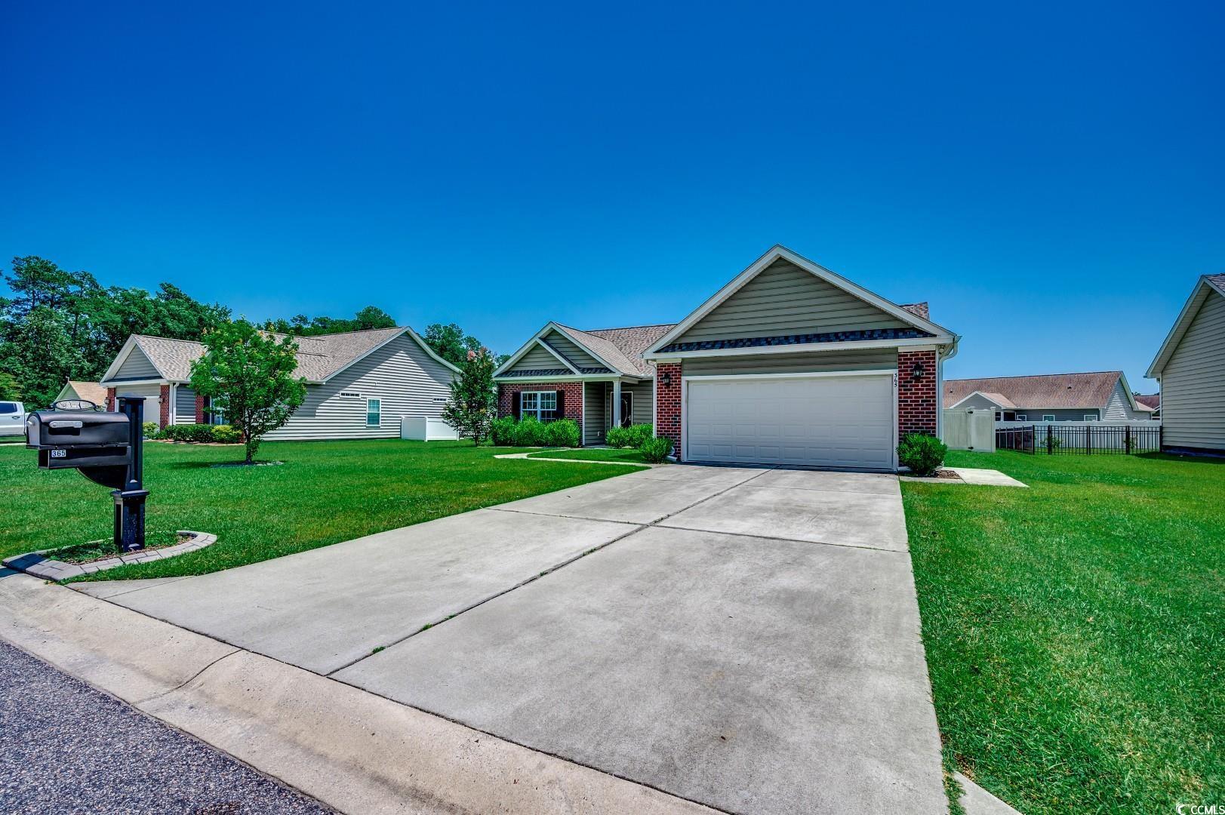
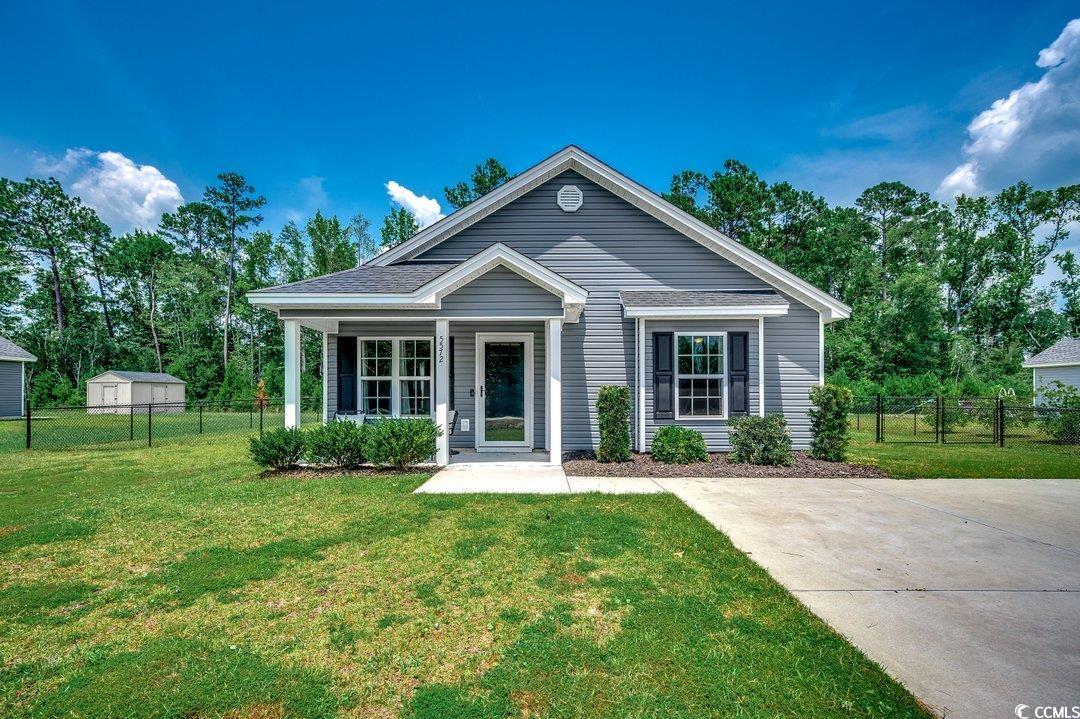
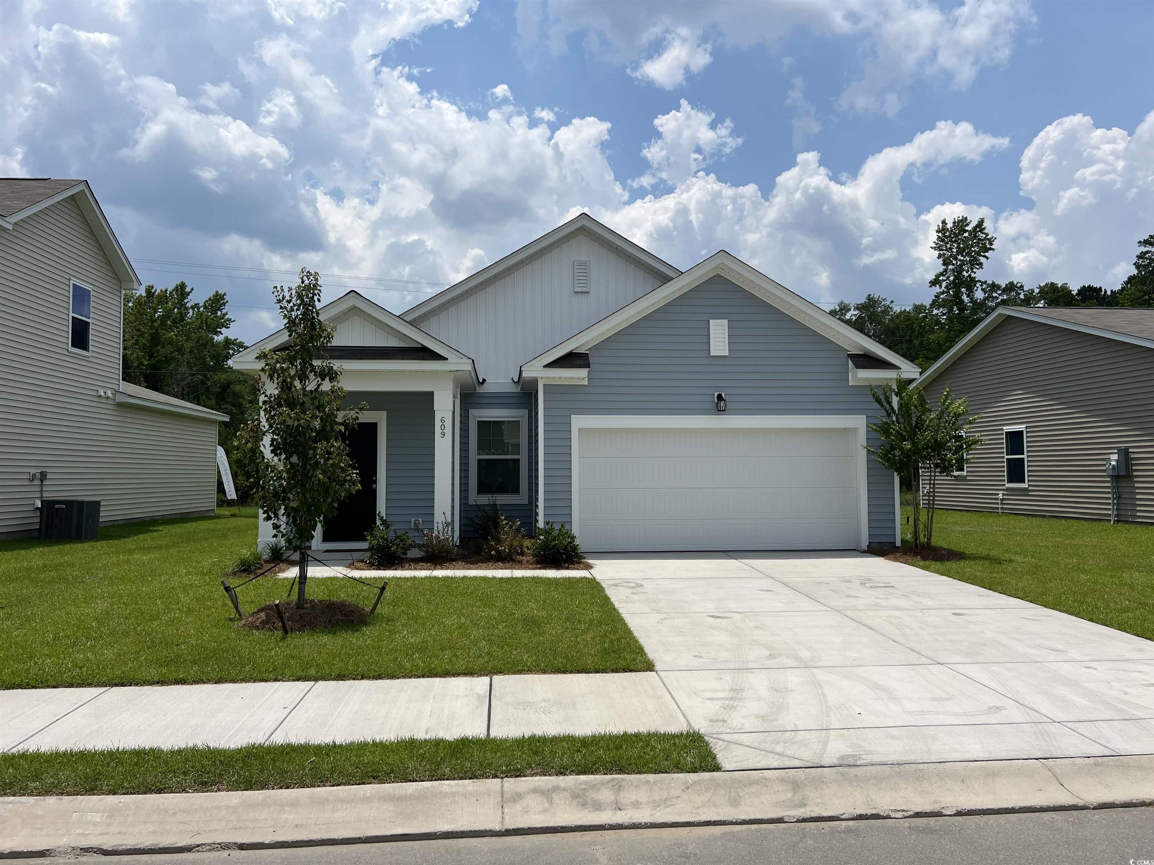
 Provided courtesy of © Copyright 2025 Coastal Carolinas Multiple Listing Service, Inc.®. Information Deemed Reliable but Not Guaranteed. © Copyright 2025 Coastal Carolinas Multiple Listing Service, Inc.® MLS. All rights reserved. Information is provided exclusively for consumers’ personal, non-commercial use, that it may not be used for any purpose other than to identify prospective properties consumers may be interested in purchasing.
Images related to data from the MLS is the sole property of the MLS and not the responsibility of the owner of this website. MLS IDX data last updated on 08-28-2025 11:50 PM EST.
Any images related to data from the MLS is the sole property of the MLS and not the responsibility of the owner of this website.
Provided courtesy of © Copyright 2025 Coastal Carolinas Multiple Listing Service, Inc.®. Information Deemed Reliable but Not Guaranteed. © Copyright 2025 Coastal Carolinas Multiple Listing Service, Inc.® MLS. All rights reserved. Information is provided exclusively for consumers’ personal, non-commercial use, that it may not be used for any purpose other than to identify prospective properties consumers may be interested in purchasing.
Images related to data from the MLS is the sole property of the MLS and not the responsibility of the owner of this website. MLS IDX data last updated on 08-28-2025 11:50 PM EST.
Any images related to data from the MLS is the sole property of the MLS and not the responsibility of the owner of this website.