Myrtle Beach, SC 29579
- 4Beds
- 4Full Baths
- 1Half Baths
- 2,936SqFt
- 2008Year Built
- 0.25Acres
- MLS# 2507551
- Residential
- Detached
- Sold
- Approx Time on Market4 months, 4 days
- AreaMyrtle Beach Area--Carolina Forest
- CountyHorry
- Subdivision Berkshire Forest-Carolina Forest
Overview
Fantastic opportunity to own one of the most sought after floorplans in Berkshire Forest! This 3,000 sq.ft. home has TWO primary bedrooms on the first floor, along with a third bedroom and an office. Upstairs, you will find the spacious 4th bedroom with an ensuite bath. Upon entering you're greeted by a massive great room with a propane fireplace, a dedicated dining room and views of the stunning kitchen that has it ALL! The kitchen features gorgeous cherry cabinets, granite countertops, a work island, large pantry as well as a breakfast nook and breakfast bar with seating for 6. The primary suite boasts high tray ceilings, a sitting area and the ensuite bath comes with 2 large walk in closets, two sinks, a whirlpool tub and gorgeous tile shower. The second primary bedroom also has tray ceilings, an ensuite bath with large walk in closet and tile shower. The remaining 3 rooms give you incredible flexibility with having an office, bonus room, and a bedroom. Whatever your needs are, this floorplan can accommodate it! Along with the great space inside- you have a lovely outdoor all- seasons room with lovely views of the pond, in the backyard. This home has a whole house surround sound system and radio capabilities as well as remotes for every light fixture in the home. All of this can be yours! Schedule a showing today!
Sale Info
Listing Date: 03-24-2025
Sold Date: 07-29-2025
Aprox Days on Market:
4 month(s), 4 day(s)
Listing Sold:
1 month(s), 9 day(s) ago
Asking Price: $599,900
Selling Price: $580,000
Price Difference:
Reduced By $19,900
Agriculture / Farm
Grazing Permits Blm: ,No,
Horse: No
Grazing Permits Forest Service: ,No,
Grazing Permits Private: ,No,
Irrigation Water Rights: ,No,
Farm Credit Service Incl: ,No,
Crops Included: ,No,
Association Fees / Info
Hoa Frequency: Monthly
Hoa Fees: 107
Hoa: Yes
Hoa Includes: AssociationManagement, CommonAreas, LegalAccounting, Pools, Trash
Community Features: Clubhouse, GolfCartsOk, RecreationArea, TennisCourts, LongTermRentalAllowed, Pool
Assoc Amenities: Clubhouse, OwnerAllowedGolfCart, OwnerAllowedMotorcycle, PetRestrictions, TennisCourts
Bathroom Info
Total Baths: 5.00
Halfbaths: 1
Fullbaths: 4
Room Level
Bedroom1: First
Bedroom2: First
Bedroom3: First
PrimaryBedroom: First
Room Features
DiningRoom: TrayCeilings, SeparateFormalDiningRoom
FamilyRoom: CeilingFans, Fireplace
Kitchen: BreakfastBar, BreakfastArea, CeilingFans, KitchenIsland, Pantry, StainlessSteelAppliances, SolidSurfaceCounters
LivingRoom: CeilingFans, Fireplace
Other: BedroomOnMainLevel, EntranceFoyer, InLawFloorplan
Bedroom Info
Beds: 4
Building Info
New Construction: No
Levels: OneAndOneHalf
Year Built: 2008
Mobile Home Remains: ,No,
Zoning: Res
Style: Traditional
Construction Materials: BrickVeneer, VinylSiding
Builders Name: Centex
Builder Model: Nantucket
Buyer Compensation
Exterior Features
Spa: No
Patio and Porch Features: RearPorch, Porch, Screened
Pool Features: Community, OutdoorPool
Foundation: Slab
Exterior Features: SprinklerIrrigation, Porch
Financial
Lease Renewal Option: ,No,
Garage / Parking
Parking Capacity: 4
Garage: Yes
Carport: No
Parking Type: Attached, Garage, TwoCarGarage, GarageDoorOpener
Open Parking: No
Attached Garage: Yes
Garage Spaces: 2
Green / Env Info
Green Energy Efficient: Doors, Windows
Interior Features
Floor Cover: Tile, Vinyl
Door Features: InsulatedDoors
Fireplace: Yes
Laundry Features: WasherHookup
Furnished: Unfurnished
Interior Features: Fireplace, BreakfastBar, BedroomOnMainLevel, BreakfastArea, EntranceFoyer, InLawFloorplan, KitchenIsland, StainlessSteelAppliances, SolidSurfaceCounters
Appliances: Dishwasher, Disposal, Microwave, Range, Refrigerator, Dryer, Washer
Lot Info
Lease Considered: ,No,
Lease Assignable: ,No,
Acres: 0.25
Land Lease: No
Lot Description: LakeFront, OutsideCityLimits, PondOnLot, Rectangular, RectangularLot
Misc
Pool Private: No
Pets Allowed: OwnerOnly, Yes
Offer Compensation
Other School Info
Property Info
County: Horry
View: No
Senior Community: No
Stipulation of Sale: None
Habitable Residence: ,No,
Property Sub Type Additional: Detached
Property Attached: No
Security Features: SmokeDetectors
Disclosures: CovenantsRestrictionsDisclosure,SellerDisclosure
Rent Control: No
Construction: Resale
Room Info
Basement: ,No,
Sold Info
Sold Date: 2025-07-29T00:00:00
Sqft Info
Building Sqft: 3278
Living Area Source: Plans
Sqft: 2936
Tax Info
Unit Info
Utilities / Hvac
Heating: Central
Electric On Property: No
Cooling: No
Utilities Available: CableAvailable, ElectricityAvailable, PhoneAvailable, SewerAvailable, WaterAvailable
Heating: Yes
Water Source: Public
Waterfront / Water
Waterfront: Yes
Waterfront Features: Pond
Directions
From River Oaks Dr, take a right onto Augusta Plantation Dr. Then, take a left onto Brentford Place, follow that until you see Highfield Loop, then take a left.Courtesy of Century 21 Broadhurst


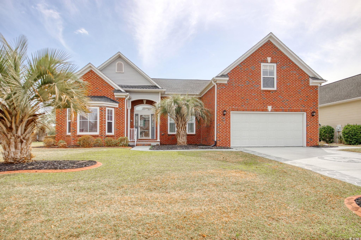
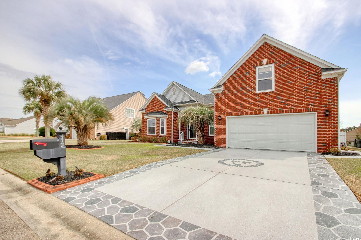
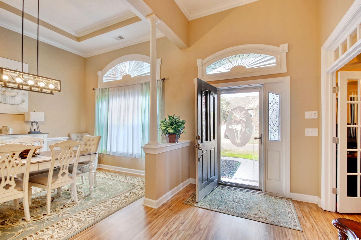
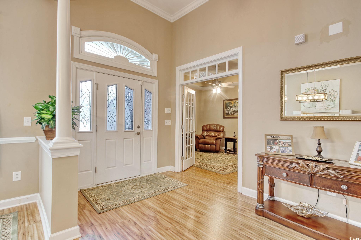
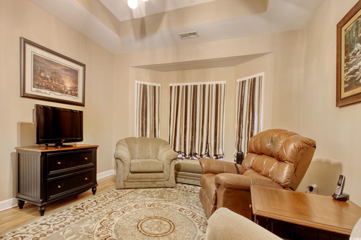
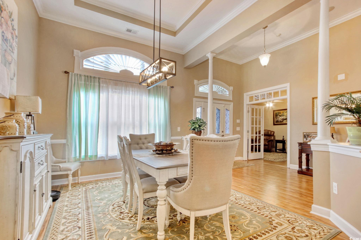
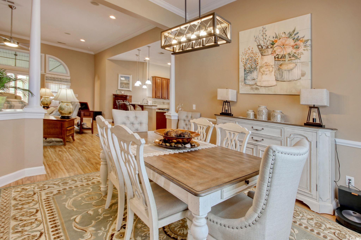
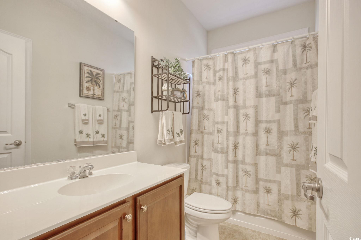
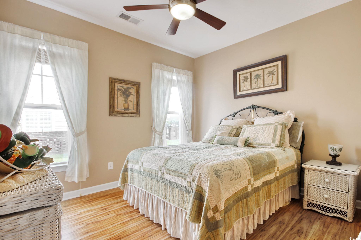
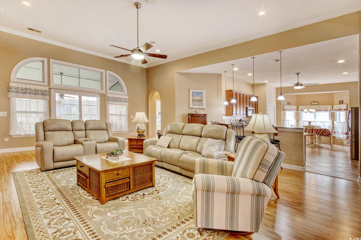
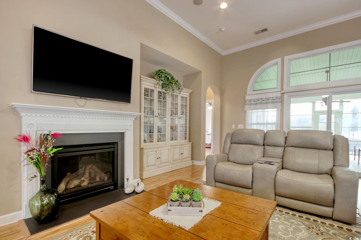
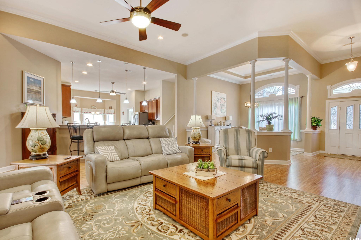
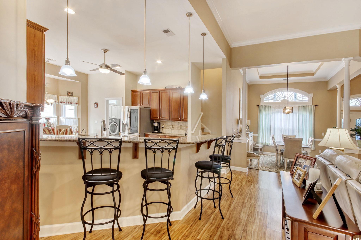
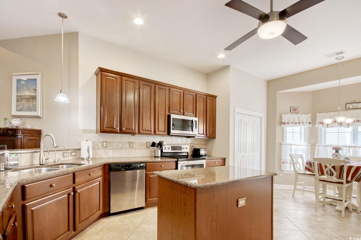
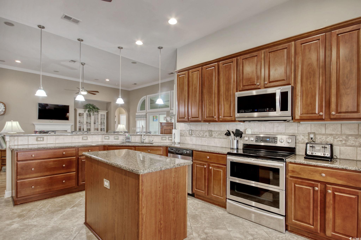
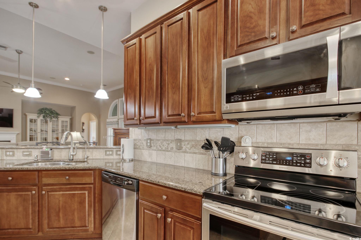
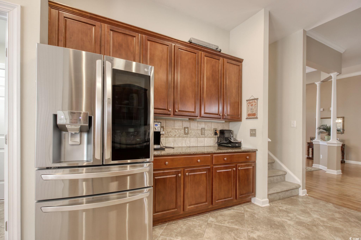
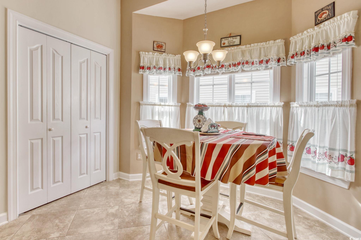
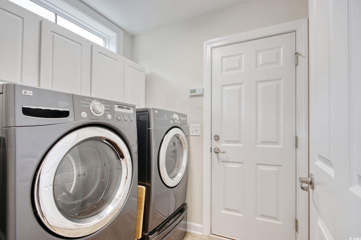
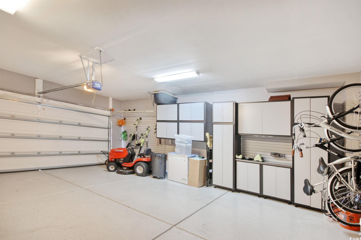
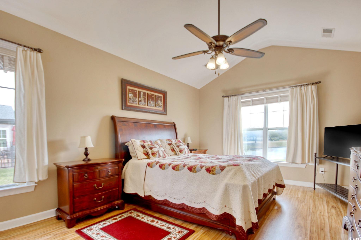
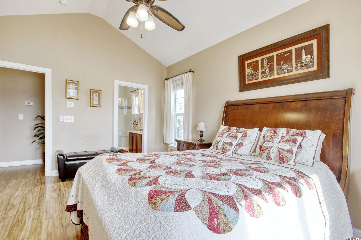
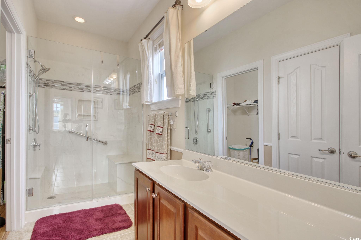
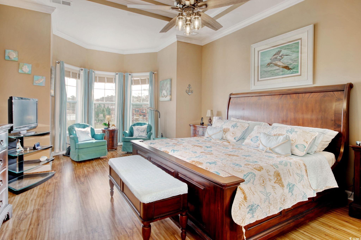
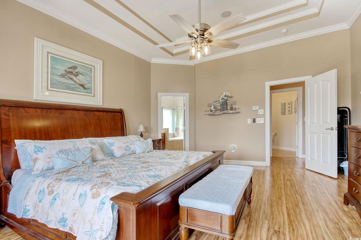
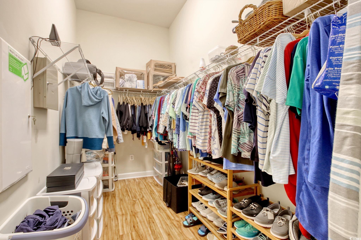
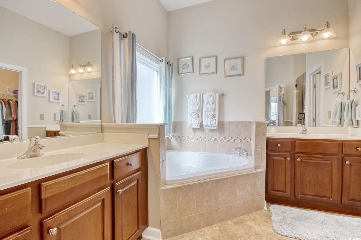
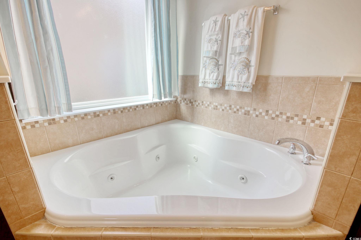
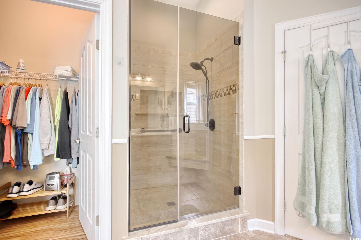
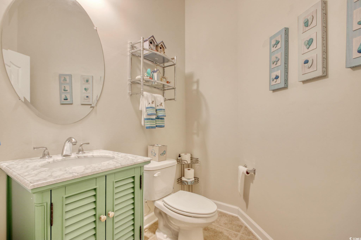
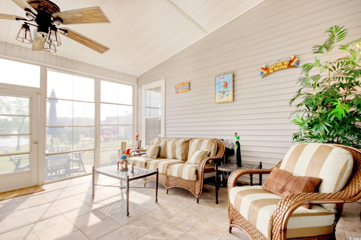
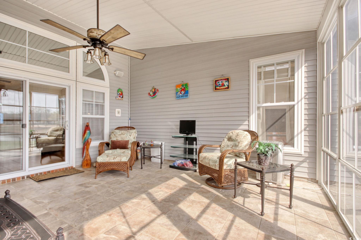
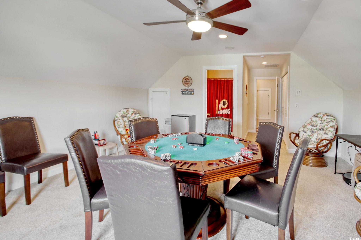
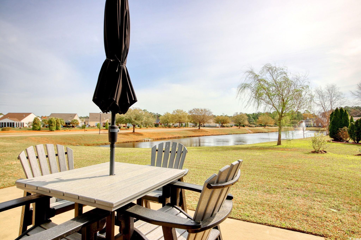
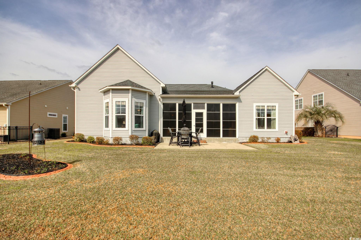
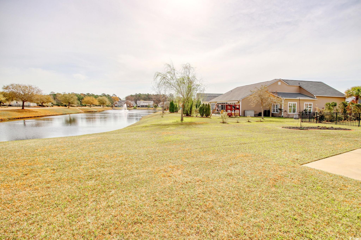
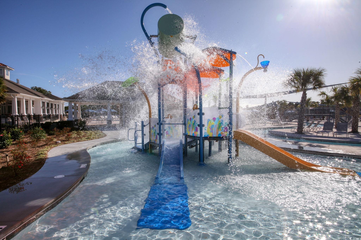
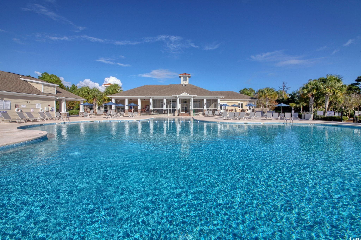
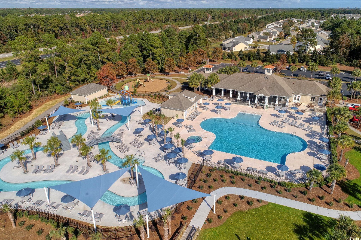
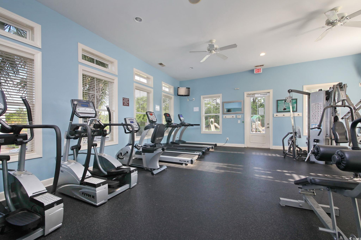
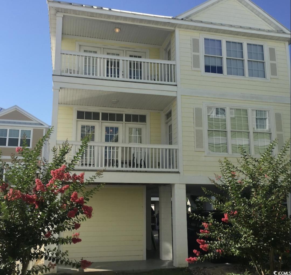
 MLS# 2419700
MLS# 2419700 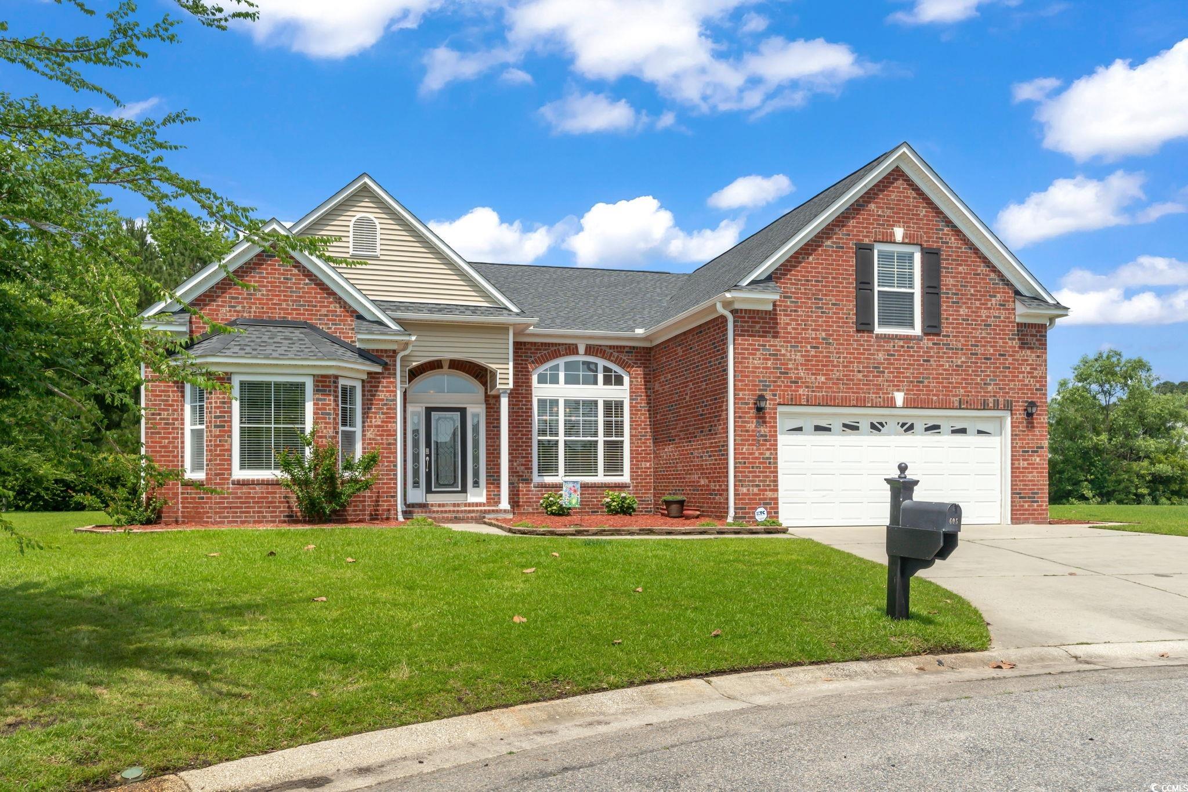
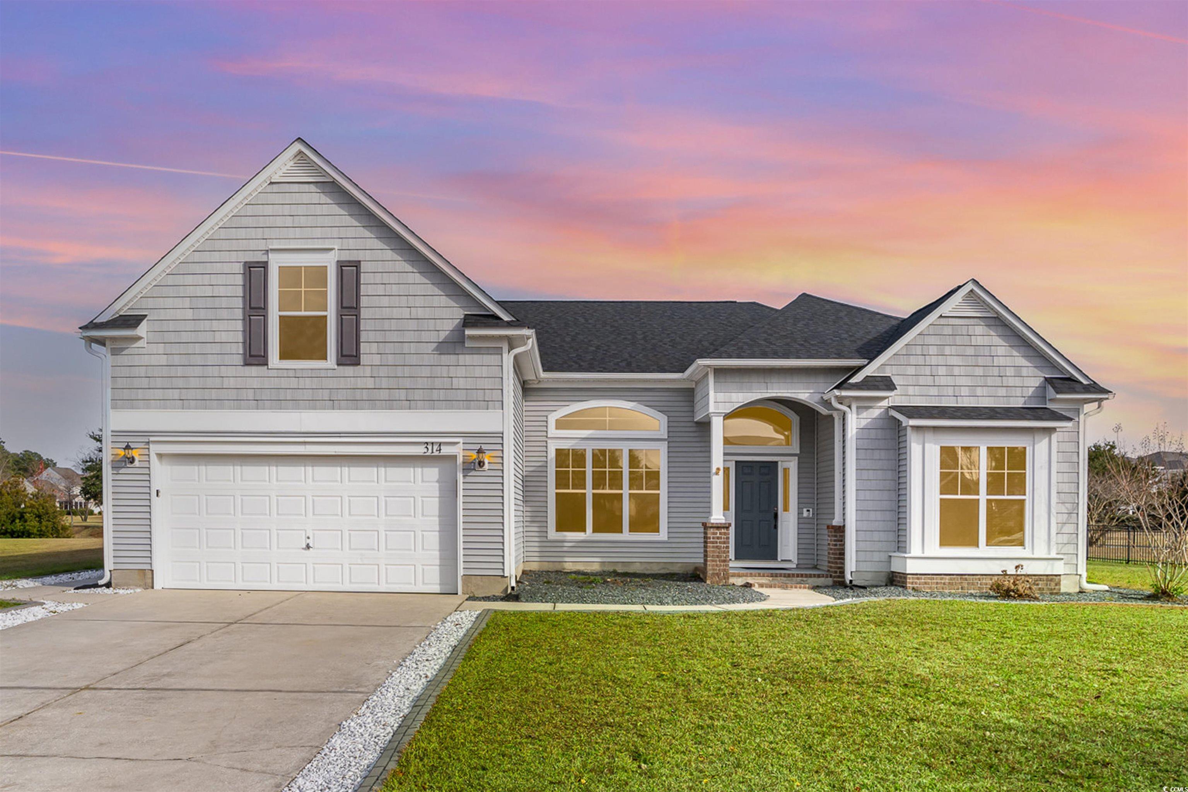
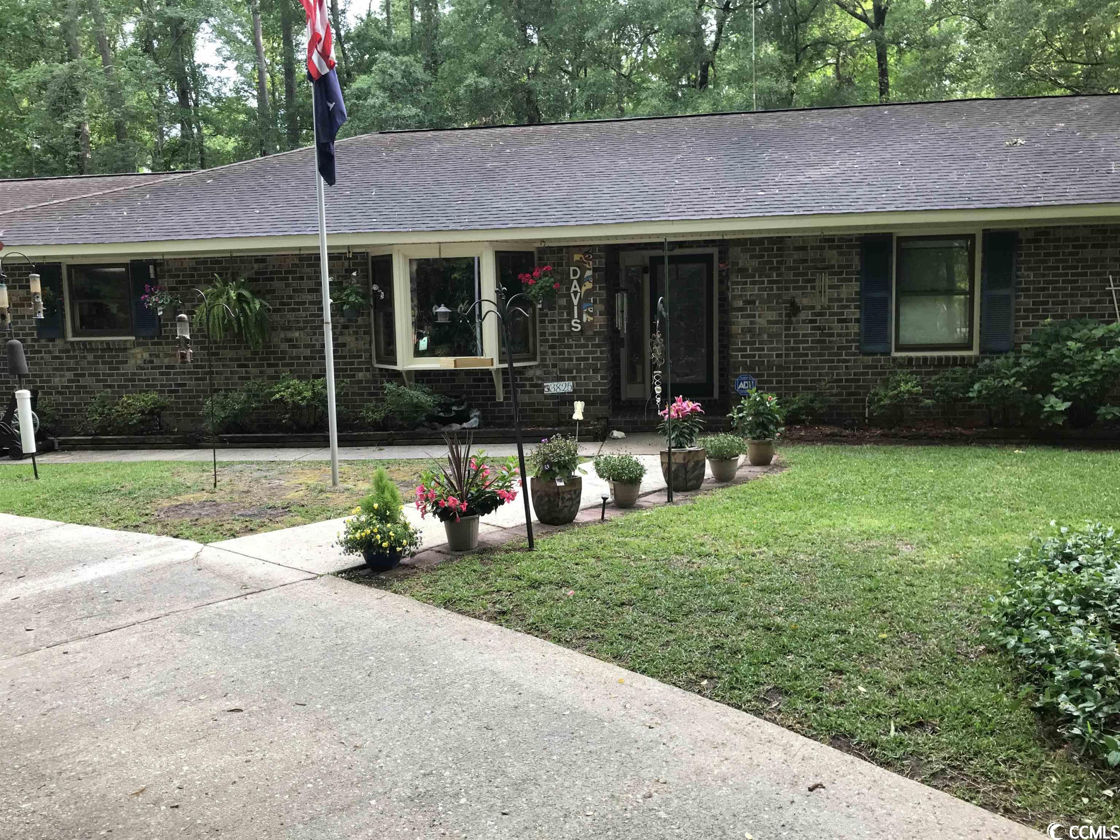
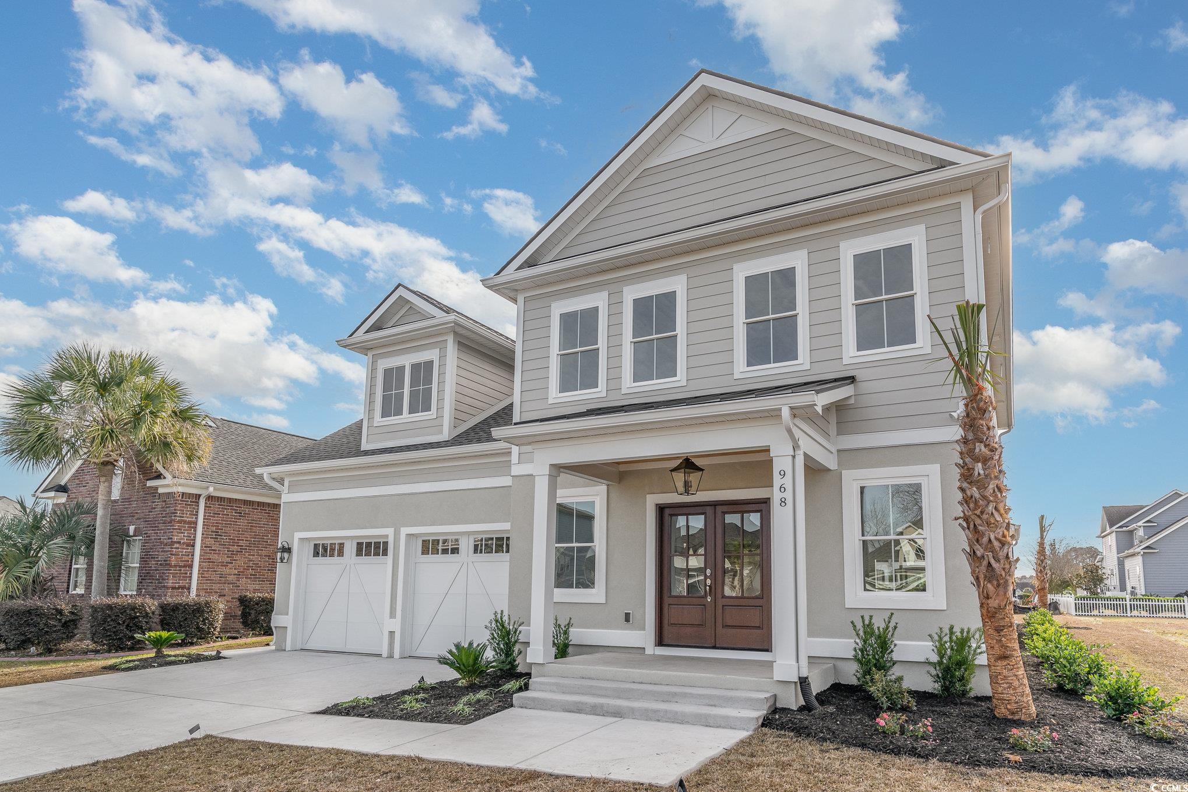
 Provided courtesy of © Copyright 2025 Coastal Carolinas Multiple Listing Service, Inc.®. Information Deemed Reliable but Not Guaranteed. © Copyright 2025 Coastal Carolinas Multiple Listing Service, Inc.® MLS. All rights reserved. Information is provided exclusively for consumers’ personal, non-commercial use, that it may not be used for any purpose other than to identify prospective properties consumers may be interested in purchasing.
Images related to data from the MLS is the sole property of the MLS and not the responsibility of the owner of this website. MLS IDX data last updated on 09-07-2025 8:20 AM EST.
Any images related to data from the MLS is the sole property of the MLS and not the responsibility of the owner of this website.
Provided courtesy of © Copyright 2025 Coastal Carolinas Multiple Listing Service, Inc.®. Information Deemed Reliable but Not Guaranteed. © Copyright 2025 Coastal Carolinas Multiple Listing Service, Inc.® MLS. All rights reserved. Information is provided exclusively for consumers’ personal, non-commercial use, that it may not be used for any purpose other than to identify prospective properties consumers may be interested in purchasing.
Images related to data from the MLS is the sole property of the MLS and not the responsibility of the owner of this website. MLS IDX data last updated on 09-07-2025 8:20 AM EST.
Any images related to data from the MLS is the sole property of the MLS and not the responsibility of the owner of this website.