Myrtle Beach, SC 29579
- 3Beds
- 2Full Baths
- 1Half Baths
- 2,456SqFt
- 2008Year Built
- 0.18Acres
- MLS# 2103116
- Residential
- Detached
- Sold
- Approx Time on Market1 month, 14 days
- AreaMyrtle Beach Area--Carolina Forest
- CountyHorry
- Subdivision Clear Pond At Myrtle Beach National
Overview
Absolutely fantastic Liberty model in Clear Pond! This beautiful three bedroom, two and a half bath with a Carolina Room features a gas fireplace and a large open floor plan with gorgeous bamboo flooring, custom trim and crown molding through a large portion of the home. The huge kitchen features a new gas range, new refrigerator, tile flooring and backsplash, Corian countertops, tons of cabinet space, a kitchen island, built in desk/work-station, breakfast nook, and a GIGANTIC pantry! Oversized master bedroom includes tray ceiling and crown moldings with a private master bath with large garden tub, separate shower, his and her closets and vanities, and a sitting area. The pond view in the back-yard is a paradise that includes a screened porch, patio, landscape lighting, pergola and a swing! Community amenities include an incredible clubhouse and pool. This home has been very well maintained and is turn-key ready for you today!
Sale Info
Listing Date: 02-10-2021
Sold Date: 03-25-2021
Aprox Days on Market:
1 month(s), 14 day(s)
Listing Sold:
4 Year(s), 4 month(s), 18 day(s) ago
Asking Price: $315,000
Selling Price: $315,000
Price Difference:
Same as list price
Agriculture / Farm
Grazing Permits Blm: ,No,
Horse: No
Grazing Permits Forest Service: ,No,
Grazing Permits Private: ,No,
Irrigation Water Rights: ,No,
Farm Credit Service Incl: ,No,
Crops Included: ,No,
Association Fees / Info
Hoa Frequency: Monthly
Hoa Fees: 95
Hoa: 1
Hoa Includes: Pools, RecreationFacilities, Trash
Community Features: Clubhouse, RecreationArea, TennisCourts, LongTermRentalAllowed, Pool
Assoc Amenities: Clubhouse, OwnerAllowedMotorcycle, PetRestrictions, TennisCourts
Bathroom Info
Total Baths: 3.00
Halfbaths: 1
Fullbaths: 2
Bedroom Info
Beds: 3
Building Info
New Construction: No
Levels: One
Year Built: 2008
Mobile Home Remains: ,No,
Zoning: PDD
Style: Ranch
Construction Materials: BrickVeneer, VinylSiding
Builder Model: Liberty
Buyer Compensation
Exterior Features
Spa: No
Patio and Porch Features: Patio, Porch, Screened
Pool Features: Community, OutdoorPool
Foundation: Slab
Exterior Features: SprinklerIrrigation, Patio
Financial
Lease Renewal Option: ,No,
Garage / Parking
Parking Capacity: 4
Garage: Yes
Carport: No
Parking Type: Attached, Garage, TwoCarGarage, GarageDoorOpener
Open Parking: No
Attached Garage: Yes
Garage Spaces: 2
Green / Env Info
Interior Features
Floor Cover: Carpet, Tile, Wood
Fireplace: Yes
Laundry Features: WasherHookup
Furnished: Unfurnished
Interior Features: Attic, Fireplace, PermanentAtticStairs, SplitBedrooms, BedroomonMainLevel, BreakfastArea, EntranceFoyer, KitchenIsland, StainlessSteelAppliances, SolidSurfaceCounters
Appliances: Dishwasher, Disposal, Microwave, Range, Refrigerator, Dryer, Washer
Lot Info
Lease Considered: ,No,
Lease Assignable: ,No,
Acres: 0.18
Land Lease: No
Lot Description: LakeFront, OutsideCityLimits, Pond, Rectangular
Misc
Pool Private: No
Pets Allowed: OwnerOnly, Yes
Offer Compensation
Other School Info
Property Info
County: Horry
View: No
Senior Community: No
Stipulation of Sale: None
Property Sub Type Additional: Detached
Property Attached: No
Security Features: SecuritySystem, SmokeDetectors
Disclosures: CovenantsRestrictionsDisclosure
Rent Control: No
Construction: Resale
Room Info
Basement: ,No,
Sold Info
Sold Date: 2021-03-25T00:00:00
Sqft Info
Building Sqft: 2956
Living Area Source: Builder
Sqft: 2456
Tax Info
Unit Info
Utilities / Hvac
Heating: Central, Electric
Cooling: CentralAir
Electric On Property: No
Cooling: Yes
Utilities Available: CableAvailable, ElectricityAvailable, NaturalGasAvailable, PhoneAvailable, SewerAvailable, UndergroundUtilities, WaterAvailable
Heating: Yes
Water Source: Public
Waterfront / Water
Waterfront: Yes
Waterfront Features: Pond
Directions
Hwy 501 to Garner Lacy Rd, turn left on Clear Pond Blvd, turn left on Vista Wood Dr., turn left on Marshwood Dr., home is on right.Courtesy of Beach & Forest Realty


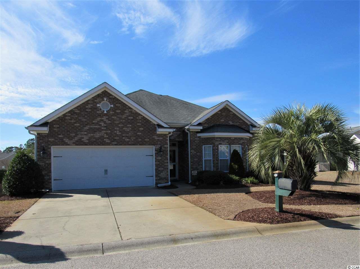
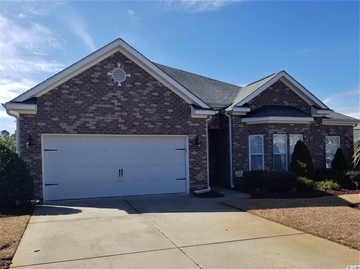
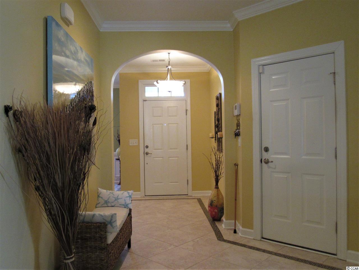
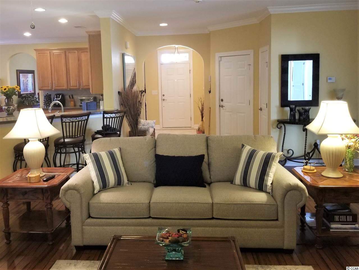
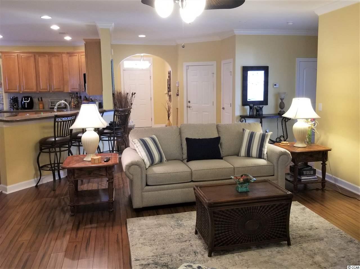
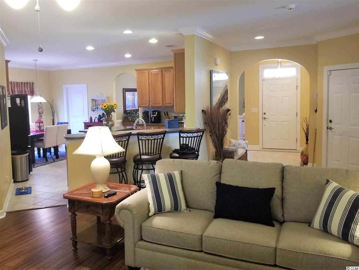
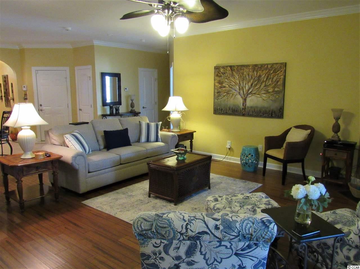
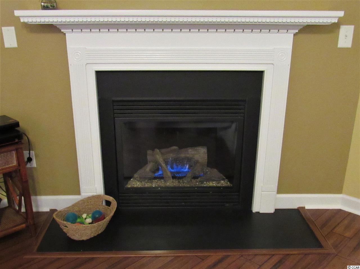
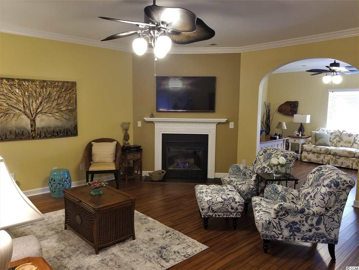
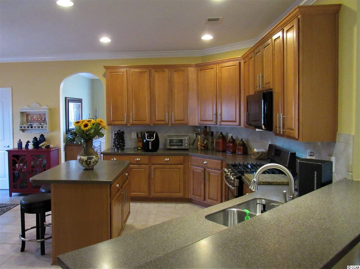
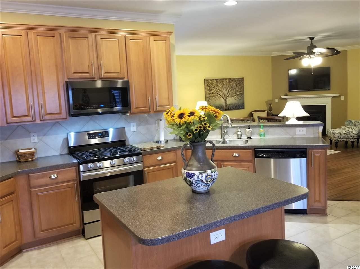
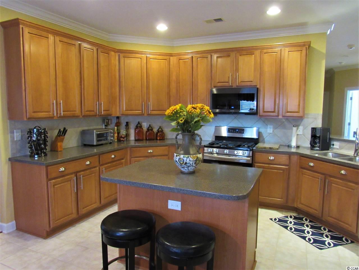
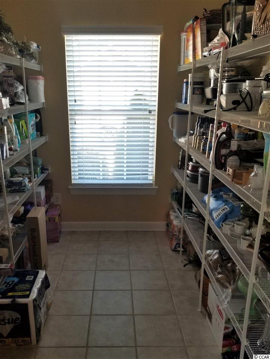
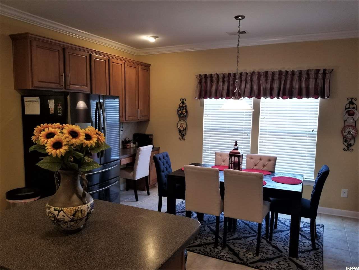
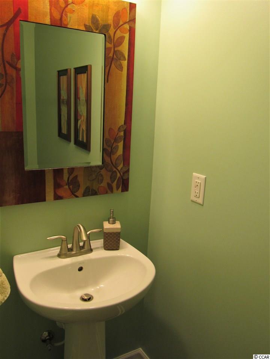
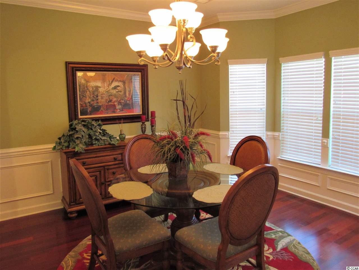
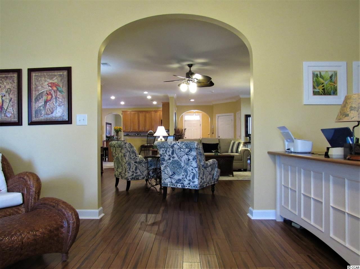
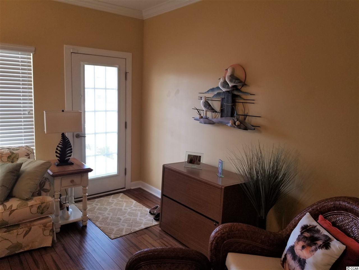
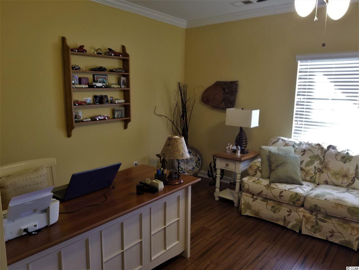
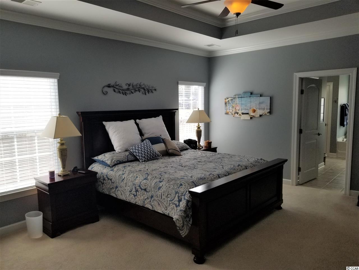
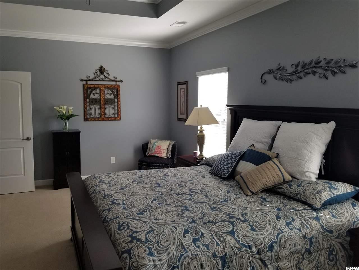
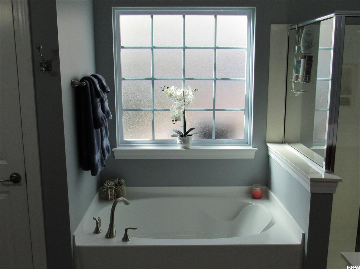
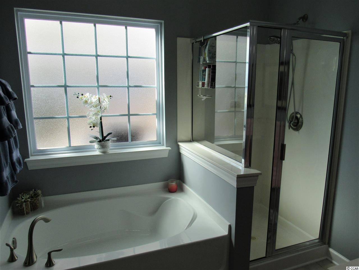
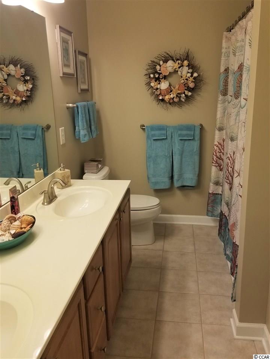
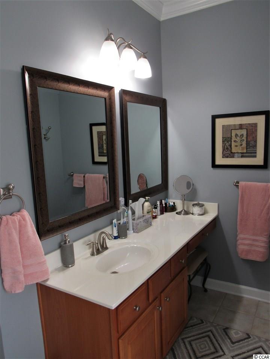
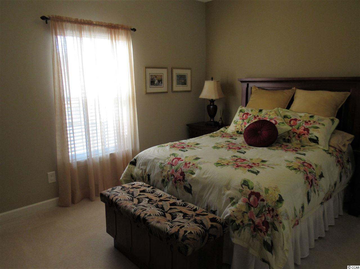
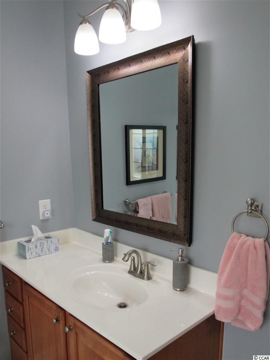
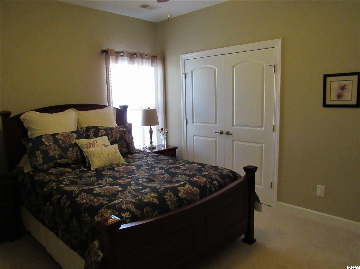
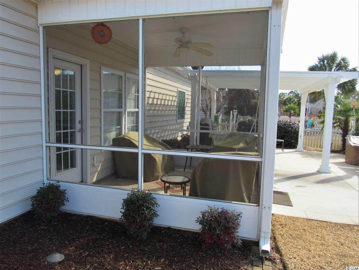
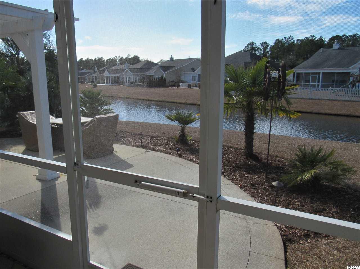
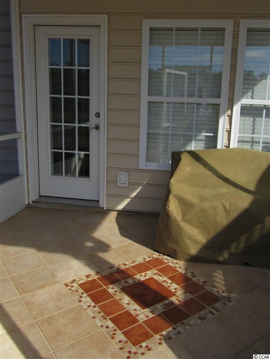
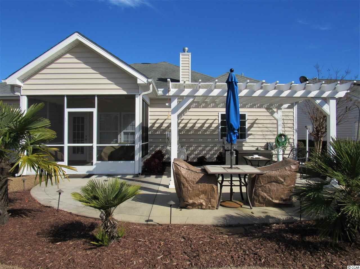
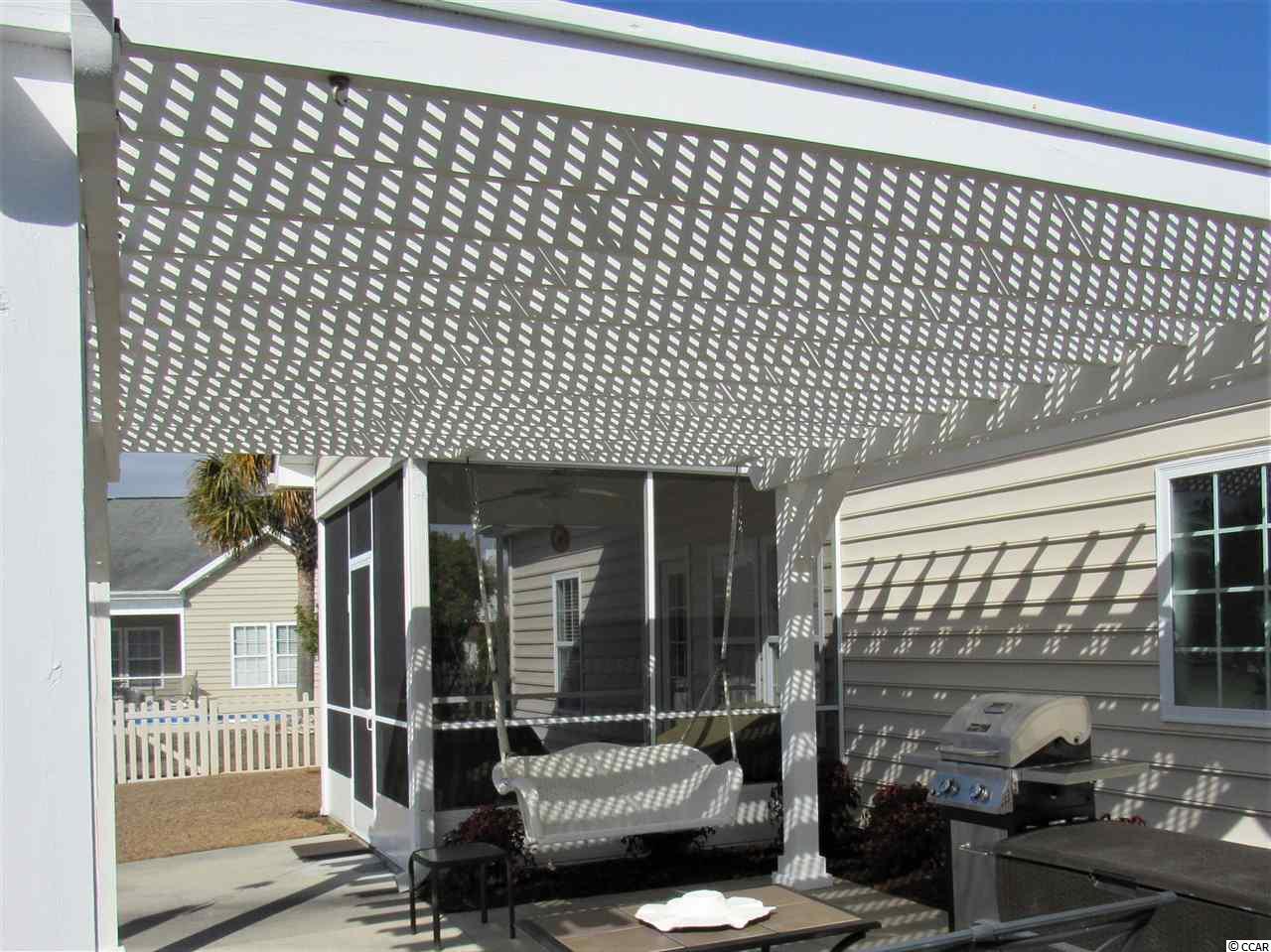
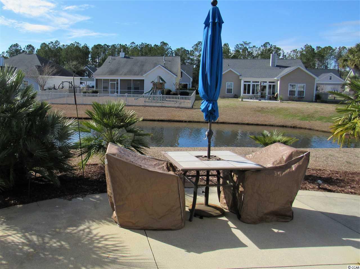
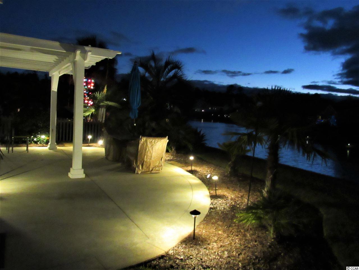
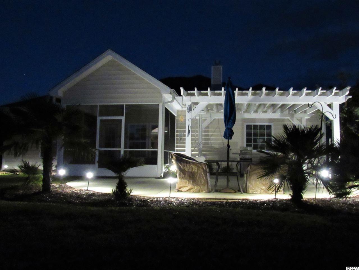
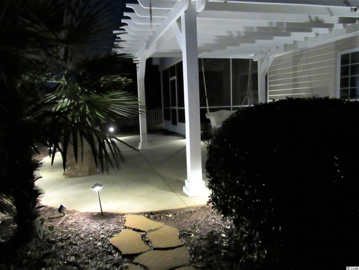
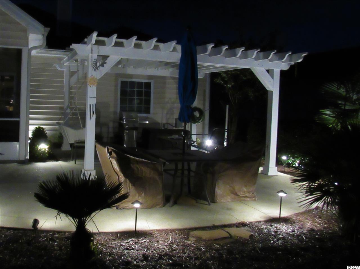
 MLS# 911871
MLS# 911871 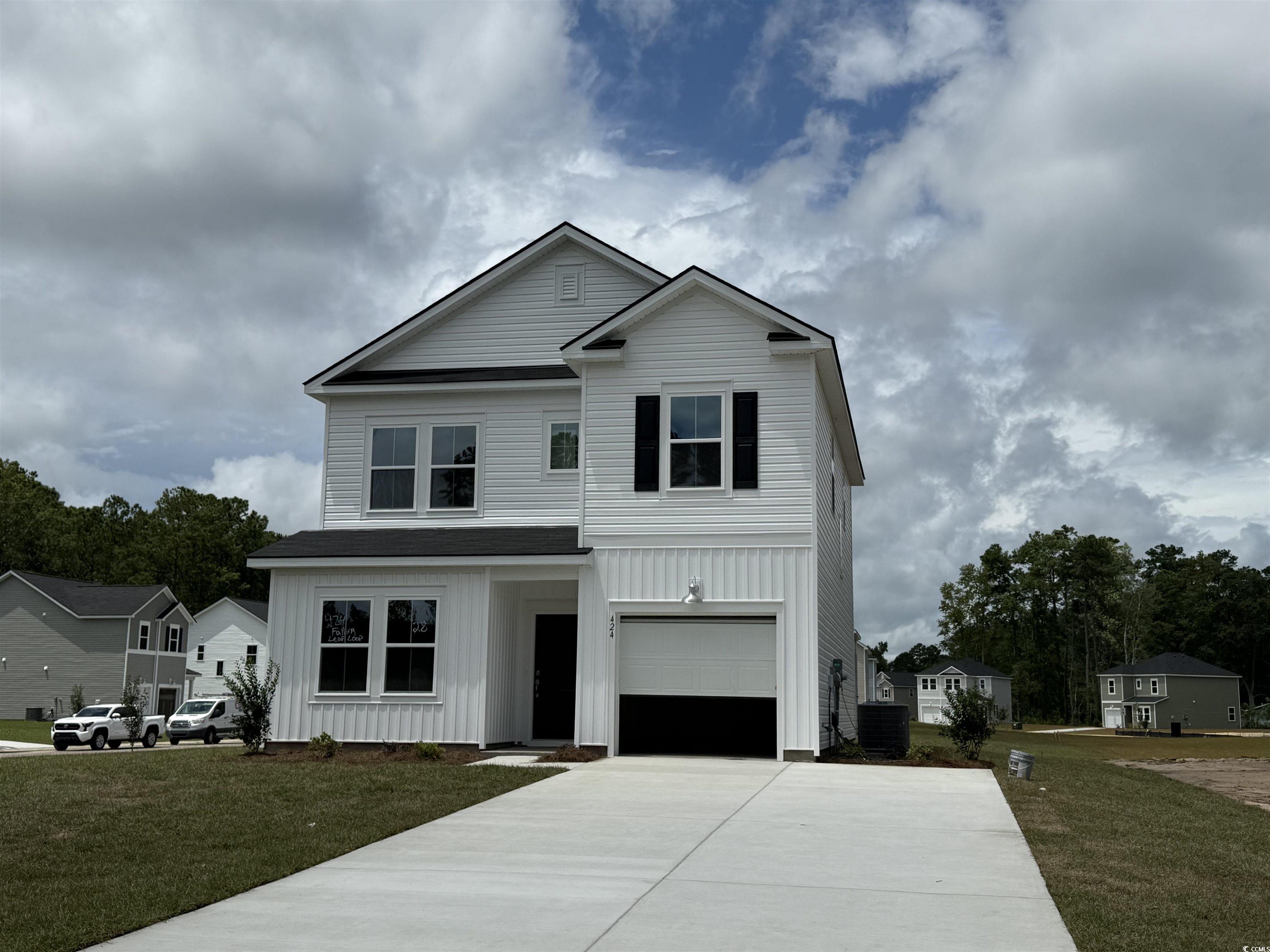
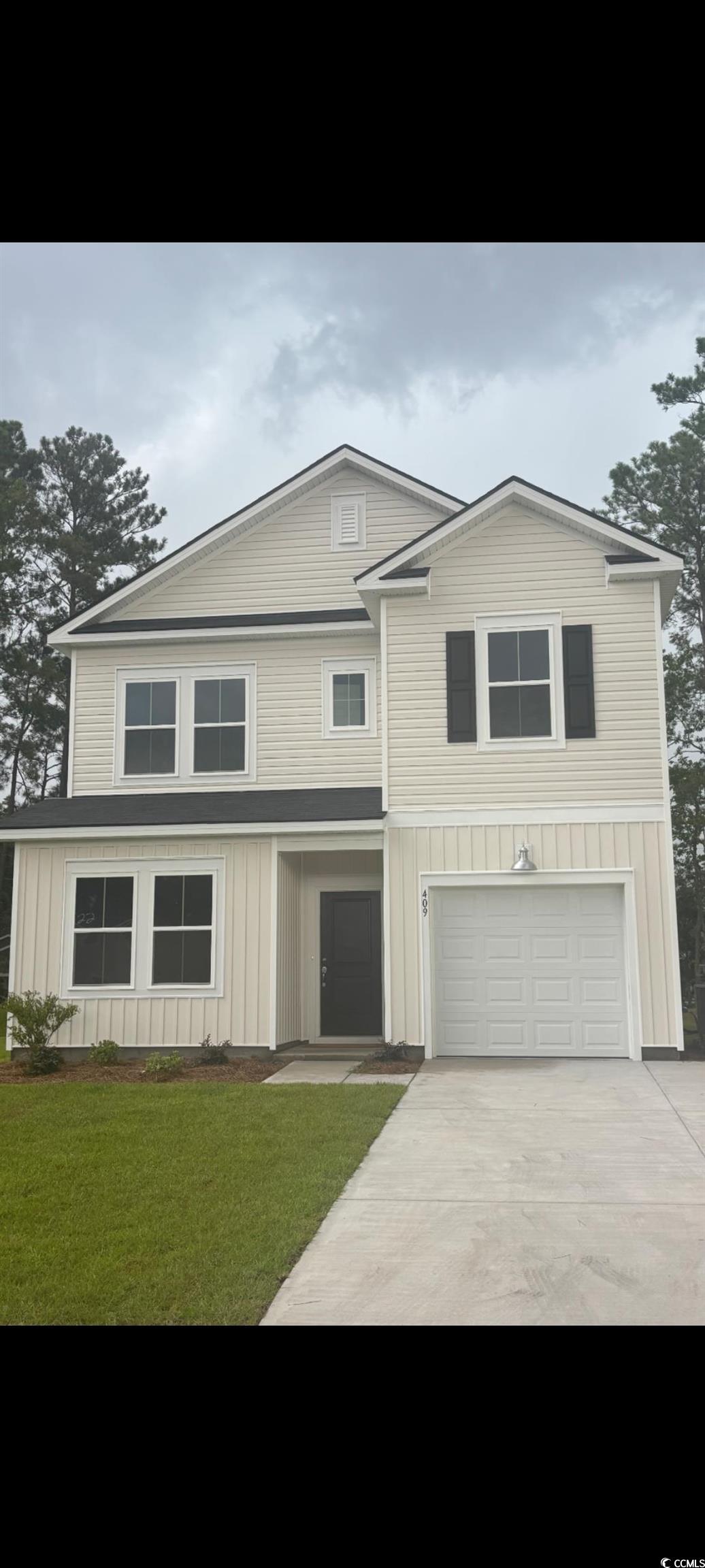
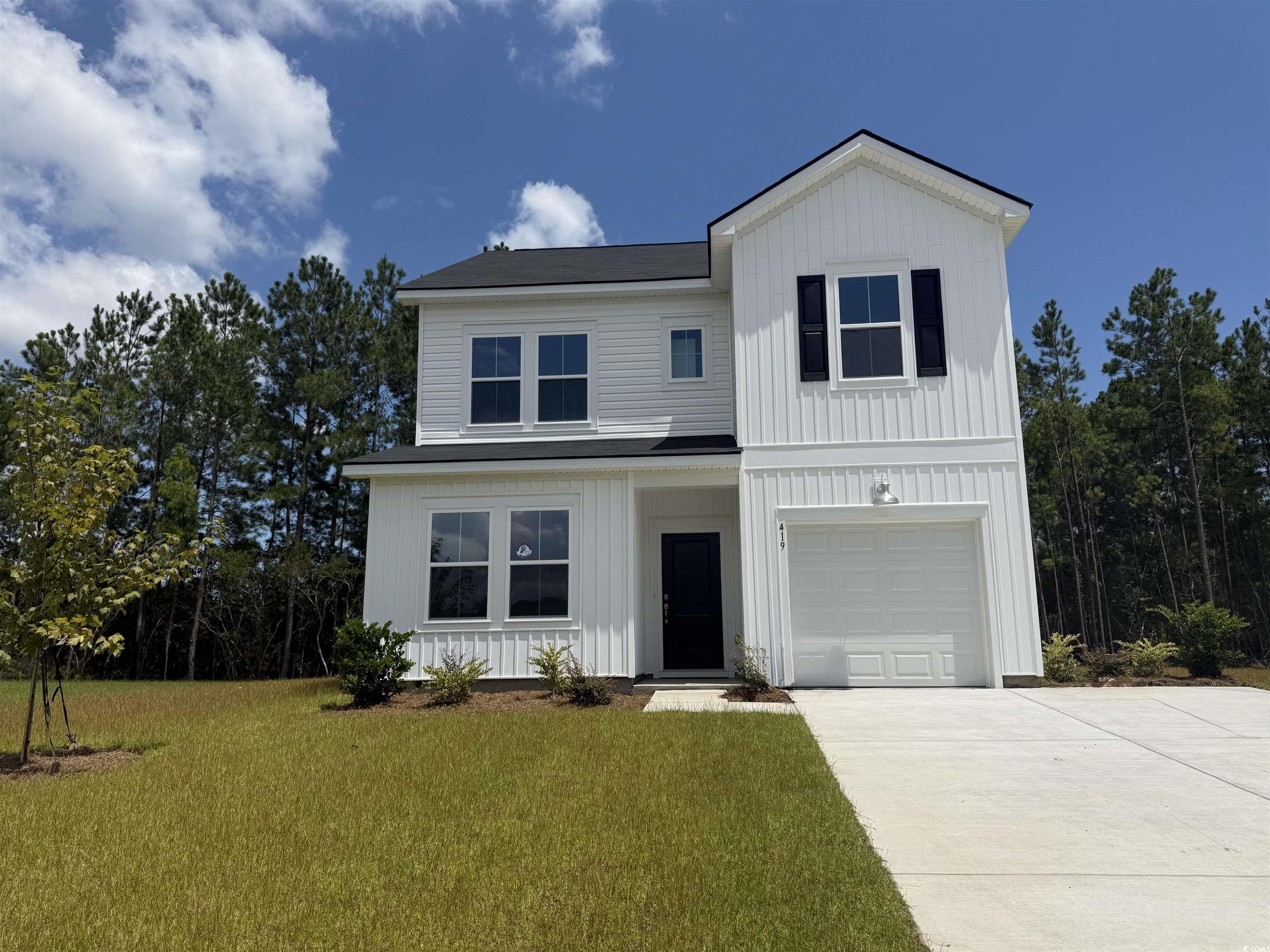
 Provided courtesy of © Copyright 2025 Coastal Carolinas Multiple Listing Service, Inc.®. Information Deemed Reliable but Not Guaranteed. © Copyright 2025 Coastal Carolinas Multiple Listing Service, Inc.® MLS. All rights reserved. Information is provided exclusively for consumers’ personal, non-commercial use, that it may not be used for any purpose other than to identify prospective properties consumers may be interested in purchasing.
Images related to data from the MLS is the sole property of the MLS and not the responsibility of the owner of this website. MLS IDX data last updated on 08-12-2025 4:34 PM EST.
Any images related to data from the MLS is the sole property of the MLS and not the responsibility of the owner of this website.
Provided courtesy of © Copyright 2025 Coastal Carolinas Multiple Listing Service, Inc.®. Information Deemed Reliable but Not Guaranteed. © Copyright 2025 Coastal Carolinas Multiple Listing Service, Inc.® MLS. All rights reserved. Information is provided exclusively for consumers’ personal, non-commercial use, that it may not be used for any purpose other than to identify prospective properties consumers may be interested in purchasing.
Images related to data from the MLS is the sole property of the MLS and not the responsibility of the owner of this website. MLS IDX data last updated on 08-12-2025 4:34 PM EST.
Any images related to data from the MLS is the sole property of the MLS and not the responsibility of the owner of this website.