Longs, SC 29568
- 3Beds
- 2Full Baths
- N/AHalf Baths
- 1,630SqFt
- 2002Year Built
- 1 EUnit #
- MLS# 2500713
- Residential
- Condominium
- Sold
- Approx Time on Market3 months, 20 days
- AreaLongs To Little River Area--North of 9 Between Waccamaw River & Rt. 57
- CountyHorry
- Subdivision Colonial Trace
Overview
Best Buy in Colonial Tracee, huge price reduction! Enjoy this newly refreshed, airy, spacious, livable town-home-style condo, boasting a large open living, dining and insulated Carolina room area. The kitchen is also open and has a great layout for prep and for cooking, and opens conveniently to the dining area and entry hall. Good entry flow from foyer...The kitchen even has upscale granite and a breakfast nook. The view is wonderful from the first-floor patio to almost a fifth of an acre of outdoor backyard space, overlooking the popular Colonial Charter Golf Course. There are more than 1,800 sq. ft. overall and more than 1,600 of living space. Remarkable! Likewise, the oversized master bedroom with big window for outdoor light and big en suite bath, washer/dryer area, double sink vanity, whirlpool tub and separate shower offer upscale comfort and ease of access on the main floor. What a desirable floor plan! There is a lock-out for the bath, and it can be shared for guests. Closets everywhere, especially upstairs with two bedrooms, guest bath and large, stunning balcony with Trex flooring, overlooking that wonderful backyard and golf course from one of the bedrooms. The lovely view invites morning coffee or relaxing evening libations at sunset. Gentle breezes and very private. The other bedroom is a second master really and includes a space for a study or for relaxation or entertainment. Notable extras include: Red wood staircase accented by a large beautiful designer mirror which conveys, French doors to the balcony and patio, insulated windows and storm doors for climate control and added safety, crown molding, walk-in attic, new LVP flooring and the quiet enjoyment of a wonderful sought-after neighborhood featuring a pool and clubhouse. So much for such a newly lowered, appealing price: multi-car, off street parking and carport with outdoor, secured storage is an unexpected convenience as is its welcoming gathering space big enough for outdoor furniture and friendly conversations. Of special note, the AC unit has been serviced twice a year with no issues. Seller, though, offering a one-year top of the line Platinum Old Republic Home Warranty with HVAC, effective at closing. Unit 427 is one of only two units that has the main water shut-off valve inside the house, in the pantry. Building 1 is next in line for a new roof at no additional assessment. Hurricane shutters come with the home as well. This Colonial Trace stunner features low utilities and HOA with rich benefits, excellent decor, indoor / outdoor living and a comfortable, safe, fun, affordable environment in charming Longs and close to historic Little River and all the North Strand has to offer, minutes to the beach, shopping, restaurants, entertainment, schools, parks, medical services, major roads and two major airports.
Sale Info
Listing Date: 01-09-2025
Sold Date: 04-30-2025
Aprox Days on Market:
3 month(s), 20 day(s)
Listing Sold:
4 month(s), 7 day(s) ago
Asking Price: $239,000
Selling Price: $220,000
Price Difference:
Reduced By $7,500
Agriculture / Farm
Grazing Permits Blm: ,No,
Horse: No
Grazing Permits Forest Service: ,No,
Grazing Permits Private: ,No,
Irrigation Water Rights: ,No,
Farm Credit Service Incl: ,No,
Crops Included: ,No,
Association Fees / Info
Hoa Frequency: Monthly
Hoa Fees: 545
Hoa: 1
Hoa Includes: CommonAreas, Insurance, Internet, MaintenanceGrounds, Other, PestControl, Pools, Trash
Community Features: Clubhouse, CableTv, InternetAccess, Other, RecreationArea, Golf, LongTermRentalAllowed, Pool
Assoc Amenities: Clubhouse, Other, PetRestrictions, Trash, CableTv, MaintenanceGrounds
Bathroom Info
Total Baths: 2.00
Fullbaths: 2
Room Level
Bedroom1: Second
Bedroom2: Second
PrimaryBedroom: Main
Room Features
Kitchen: BreakfastBar, Pantry, SolidSurfaceCounters
LivingRoom: CeilingFans
Other: BedroomOnMainLevel, EntranceFoyer
PrimaryBathroom: JettedTub, SeparateShower, Vanity
PrimaryBedroom: CeilingFans, MainLevelMaster, WalkInClosets
Bedroom Info
Beds: 3
Building Info
New Construction: No
Levels: Two
Year Built: 2002
Mobile Home Remains: ,No,
Zoning: PUD
Style: LowRise
Construction Materials: BrickVeneer
Entry Level: 1
Building Name: 1
Buyer Compensation
Exterior Features
Spa: No
Patio and Porch Features: Balcony, FrontPorch, Patio
Pool Features: Community, OutdoorPool
Foundation: Slab
Exterior Features: Balcony, Other, Patio, Storage
Financial
Lease Renewal Option: ,No,
Garage / Parking
Garage: No
Carport: Yes
Parking Type: Carport
Open Parking: No
Attached Garage: No
Green / Env Info
Green Energy Efficient: Doors, Windows
Interior Features
Floor Cover: LuxuryVinyl, LuxuryVinylPlank, Tile
Door Features: InsulatedDoors
Fireplace: No
Laundry Features: WasherHookup
Furnished: Unfurnished
Interior Features: Other, SplitBedrooms, WindowTreatments, BreakfastBar, BedroomOnMainLevel, EntranceFoyer, HighSpeedInternet, SolidSurfaceCounters
Appliances: Dishwasher, Freezer, Disposal, Microwave, Range, Refrigerator, WaterPurifier
Lot Info
Lease Considered: ,No,
Lease Assignable: ,No,
Acres: 0.00
Lot Size: 0.21 or 9,148 square ft
Land Lease: No
Lot Description: NearGolfCourse, OutsideCityLimits, OnGolfCourse, Rectangular, RectangularLot
Misc
Pool Private: No
Pets Allowed: OwnerOnly, Yes
Offer Compensation
Other School Info
Property Info
County: Horry
View: Yes
Senior Community: No
Stipulation of Sale: None
Habitable Residence: ,No,
View: GolfCourse
Property Sub Type Additional: Condominium
Property Attached: No
Disclosures: CovenantsRestrictionsDisclosure,SellerDisclosure
Rent Control: No
Construction: Resale
Room Info
Basement: ,No,
Sold Info
Sold Date: 2025-04-30T00:00:00
Sqft Info
Building Sqft: 1860
Living Area Source: Estimated
Sqft: 1630
Tax Info
Unit Info
Unit: 1 E
Utilities / Hvac
Heating: Central, Electric
Cooling: CentralAir
Electric On Property: No
Cooling: Yes
Utilities Available: CableAvailable, ElectricityAvailable, SewerAvailable, WaterAvailable, HighSpeedInternetAvailable, TrashCollection
Heating: Yes
Water Source: Public
Waterfront / Water
Waterfront: No
Directions
From Highway 9, turn on to Charter Dr; you will turn right on Colonial Trace Dr to 427 on the left in Building 1.Courtesy of New Way Properties


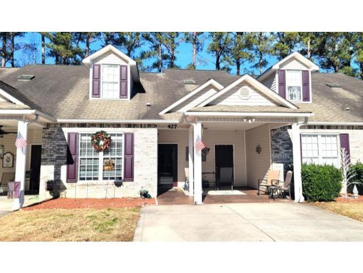
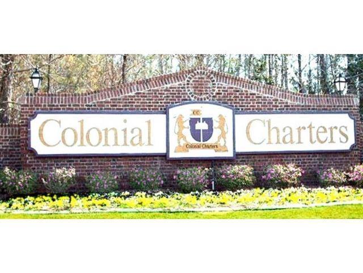
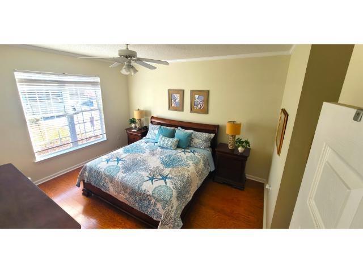
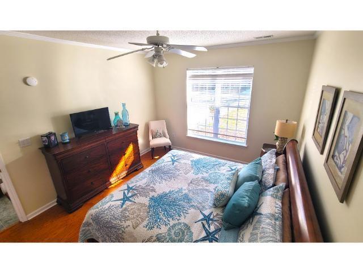
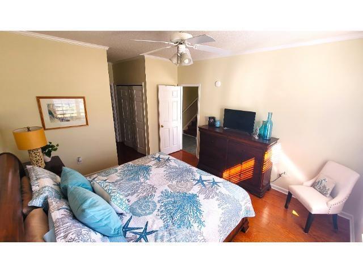
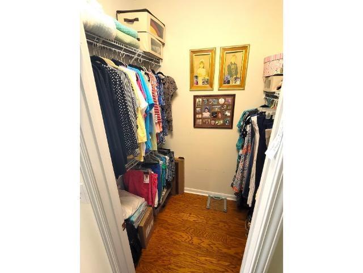
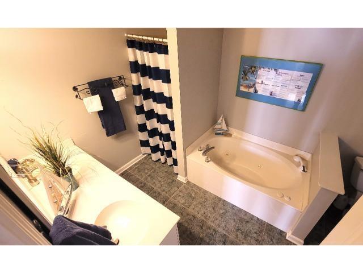
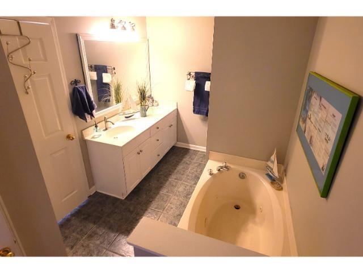
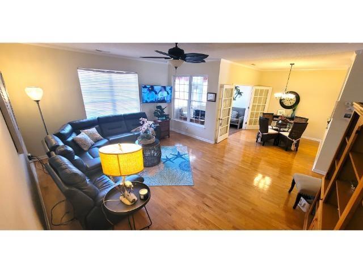
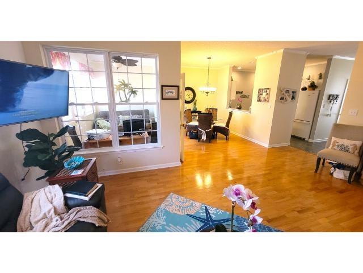
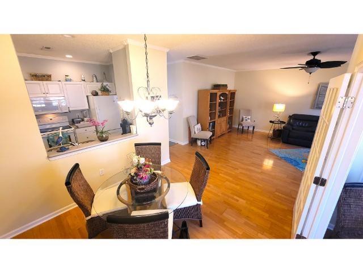
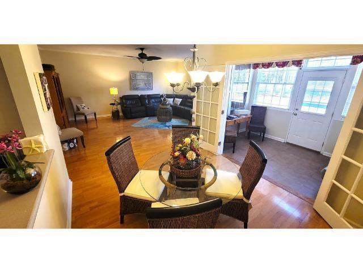
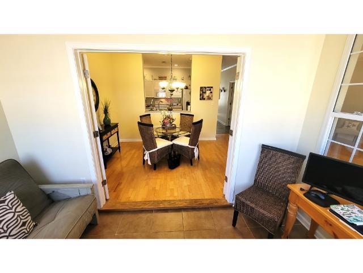
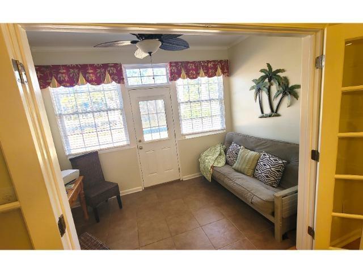
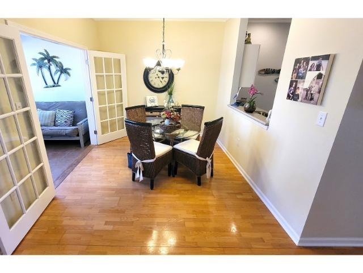
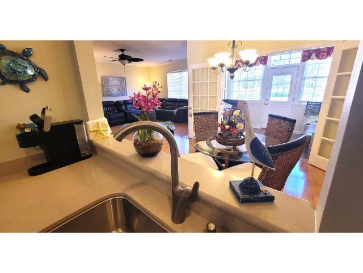
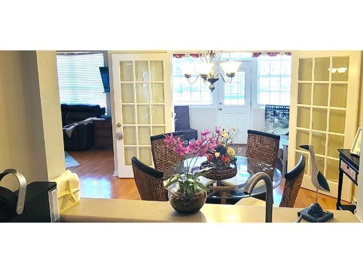
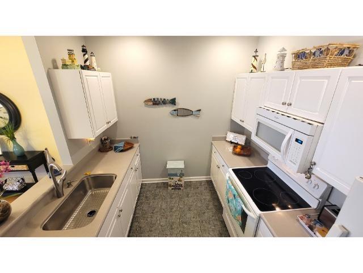
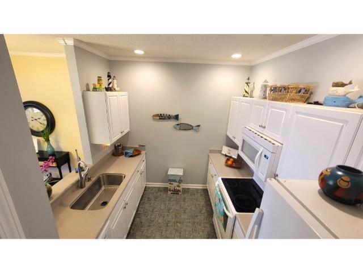
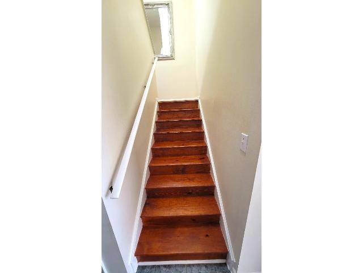
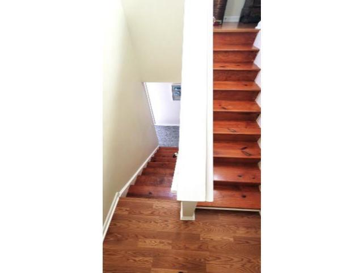
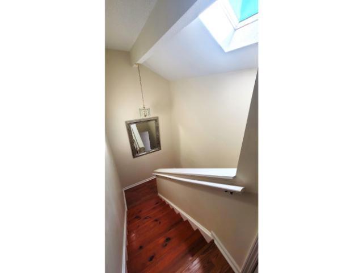
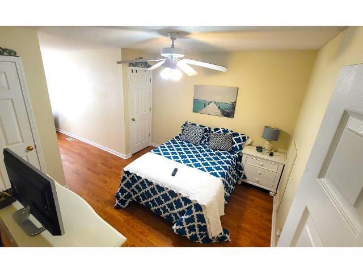
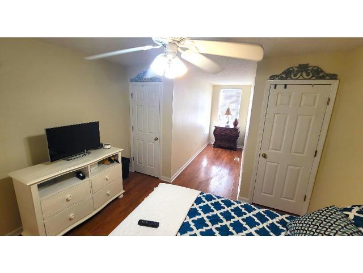
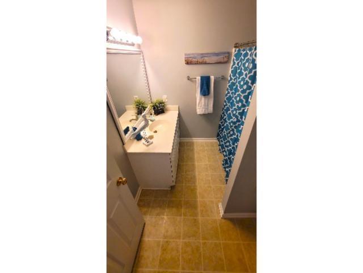
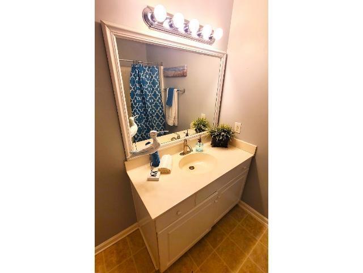
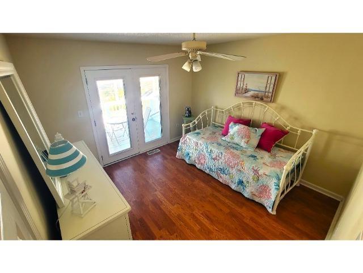
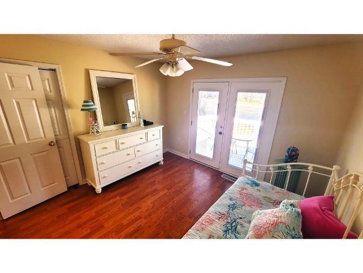
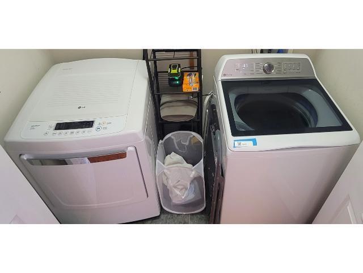
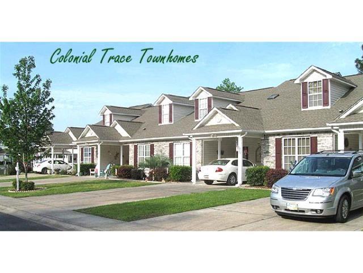
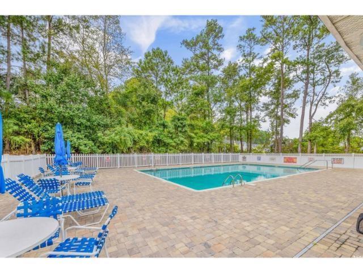
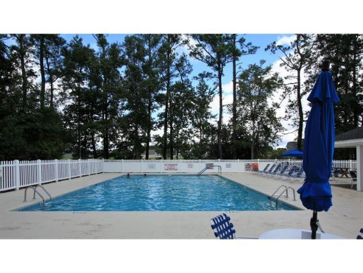
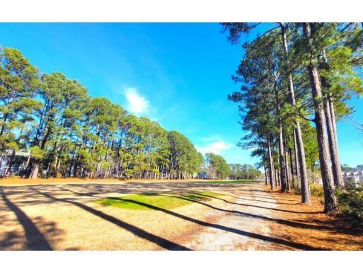
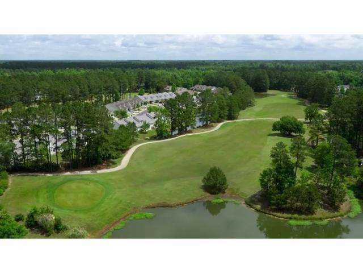
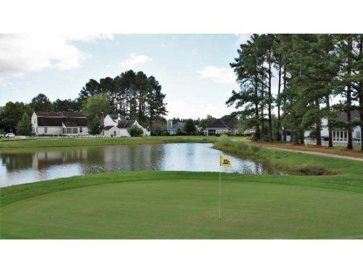
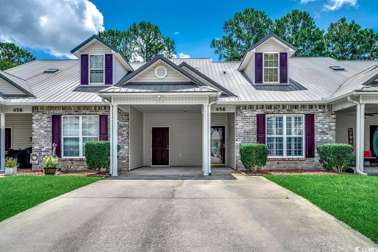
 MLS# 2515163
MLS# 2515163 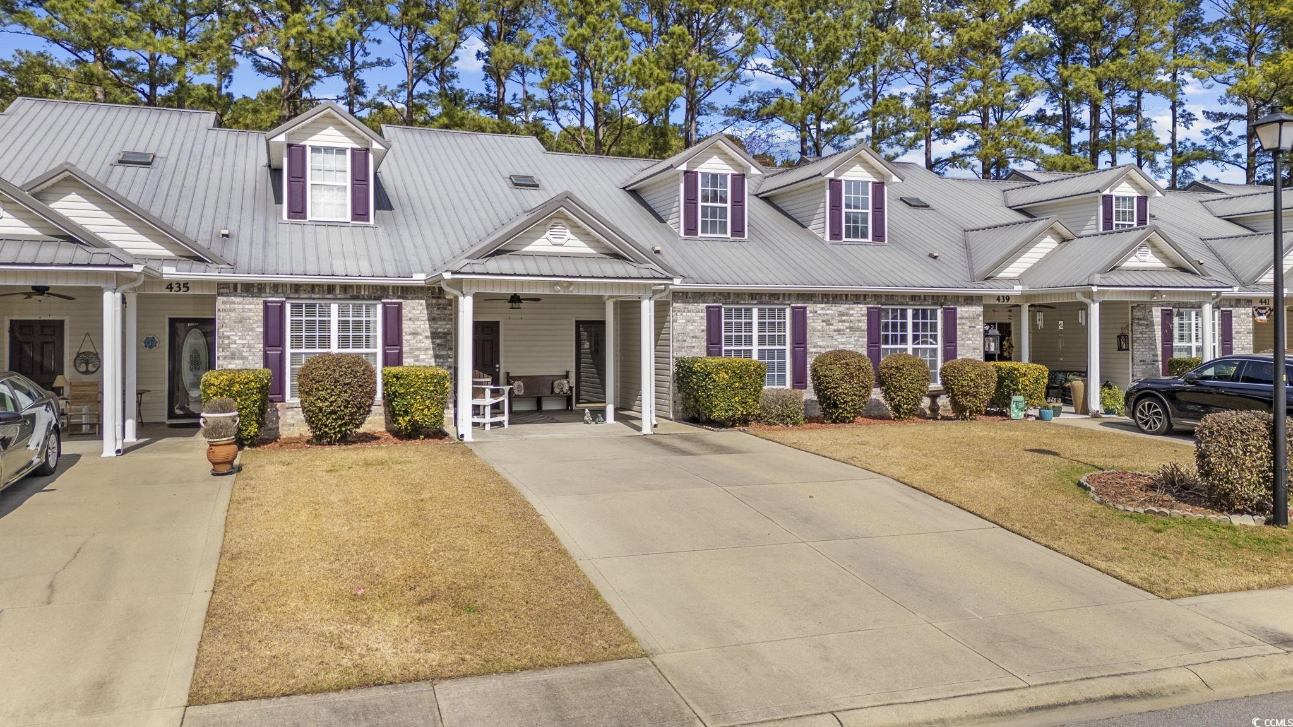
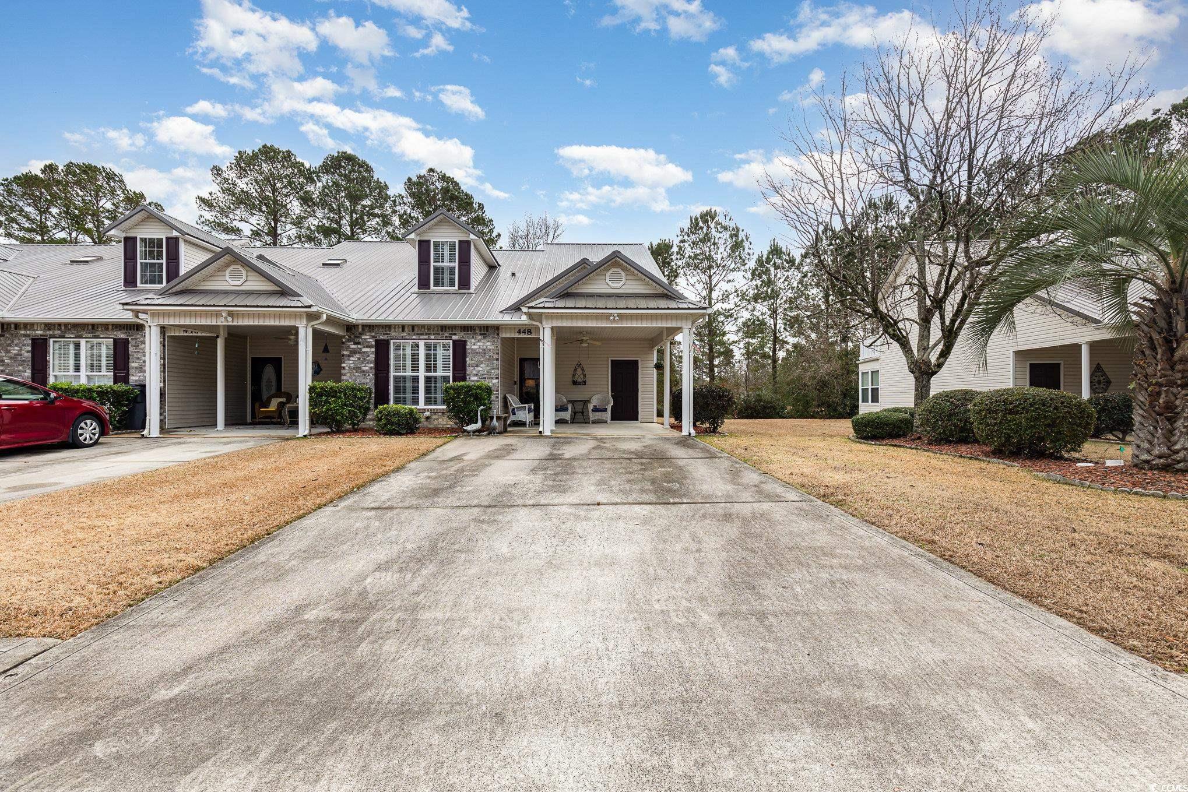
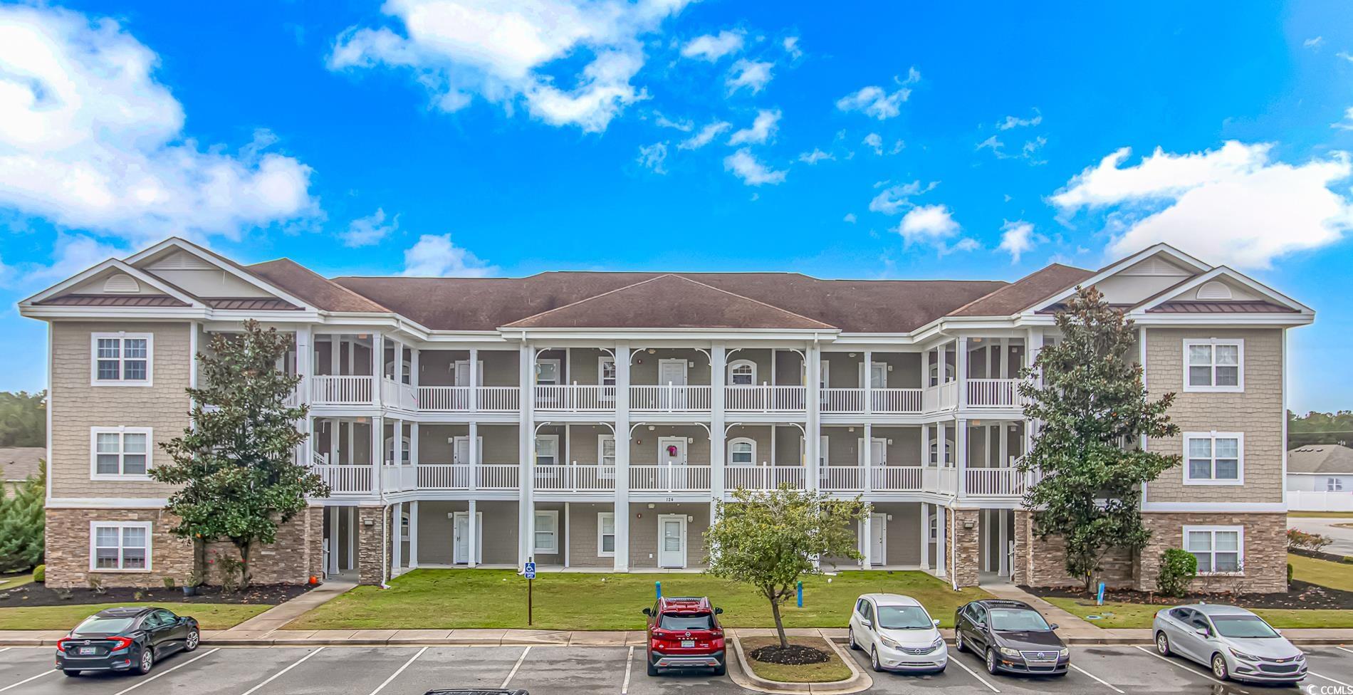
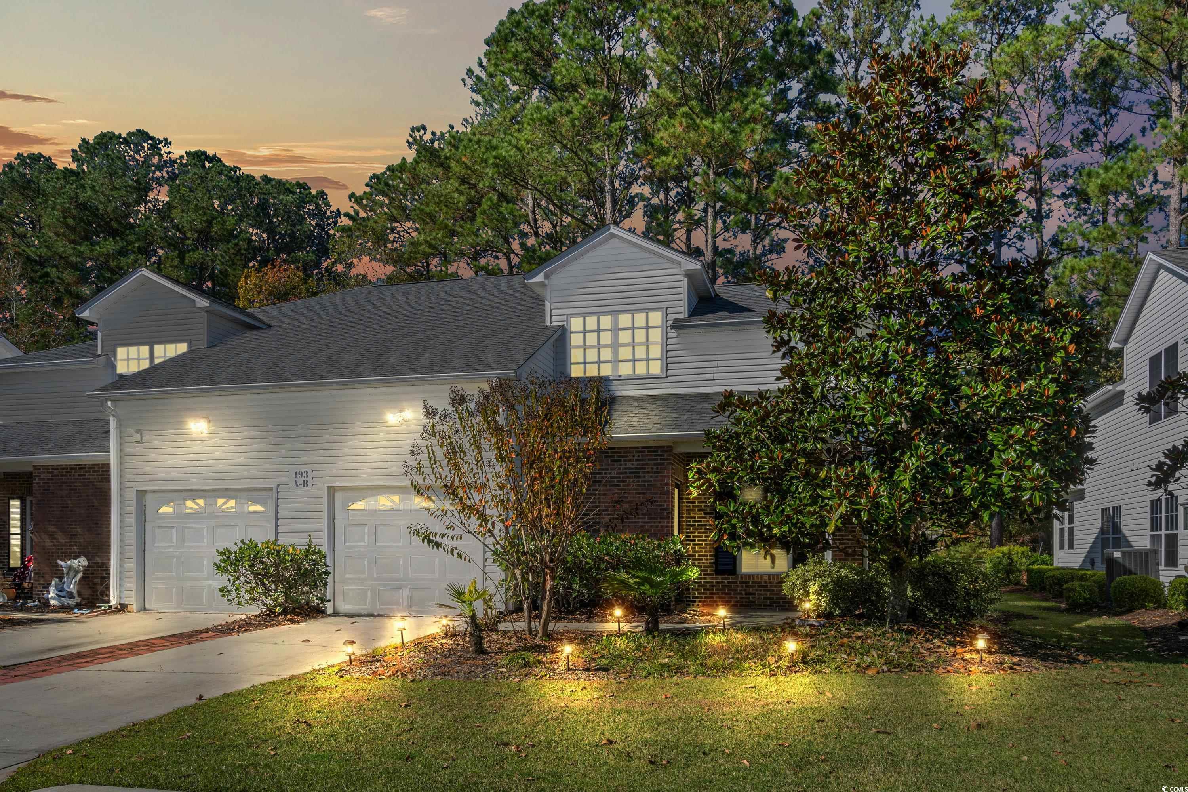
 Provided courtesy of © Copyright 2025 Coastal Carolinas Multiple Listing Service, Inc.®. Information Deemed Reliable but Not Guaranteed. © Copyright 2025 Coastal Carolinas Multiple Listing Service, Inc.® MLS. All rights reserved. Information is provided exclusively for consumers’ personal, non-commercial use, that it may not be used for any purpose other than to identify prospective properties consumers may be interested in purchasing.
Images related to data from the MLS is the sole property of the MLS and not the responsibility of the owner of this website. MLS IDX data last updated on 09-06-2025 11:18 AM EST.
Any images related to data from the MLS is the sole property of the MLS and not the responsibility of the owner of this website.
Provided courtesy of © Copyright 2025 Coastal Carolinas Multiple Listing Service, Inc.®. Information Deemed Reliable but Not Guaranteed. © Copyright 2025 Coastal Carolinas Multiple Listing Service, Inc.® MLS. All rights reserved. Information is provided exclusively for consumers’ personal, non-commercial use, that it may not be used for any purpose other than to identify prospective properties consumers may be interested in purchasing.
Images related to data from the MLS is the sole property of the MLS and not the responsibility of the owner of this website. MLS IDX data last updated on 09-06-2025 11:18 AM EST.
Any images related to data from the MLS is the sole property of the MLS and not the responsibility of the owner of this website.