Conway, SC 29526
- 3Beds
- 2Full Baths
- N/AHalf Baths
- 1,622SqFt
- 2019Year Built
- 0.19Acres
- MLS# 2510419
- Residential
- Detached
- Sold
- Approx Time on Market2 months,
- AreaConway Central Between 501 & 701 / North of 501
- CountyHorry
- Subdivision Tiger Grand - Conway
Overview
Your Conway RetreatComfort, Style, and Southern Ease Nestled in a quiet, natural gas community just 12 minutes from the charm of downtown Conway and the Riverwalk, 4200 Woodcliffe Dr. offers the kind of everyday comfort that feels like home from the moment you arrive. Built in 2019 by Beverly Homes and cared for with intention, this 3-bedroom, 2-bath home blends modern features with that easygoing SC coastal lifestyle. Step inside and feel the openness right away10-foot ceilings, a vaulted living room, and sunlight that fills the space. The layout flows seamlessly, with luxury vinyl flooring throughoutno carpet, no fuss. The kitchen connects effortlessly to the main living area and opens to a covered back patio, perfect for coffee-fueled mornings, weekend grilling, or unwinding after a long day. The primary suite features a tray ceiling, a walk-in shower, and a large walk-in closet with built-in shelving. Down the hall, youll find two spacious guest rooms and a full guest bath with a tub and showerideal for visiting friends, growing families, or even a dedicated home office setup. A generous laundry room, energy-efficient tankless water heater, and 2-car garage round out the functionality, offering space for everything from storage to hobbies to beach gear. And heres the bonus: with the right offer, this home can be sold furnishedjust bring your bags and settle in. With low HOA fees, sidewalk-lined streets, and a peaceful community setting close to everything Conway has to offer, this home delivers the lifestyle youve been looking forwithout the noise, without the stress.
Sale Info
Listing Date: 04-25-2025
Sold Date: 06-26-2025
Aprox Days on Market:
2 month(s), 0 day(s)
Listing Sold:
3 month(s), 7 day(s) ago
Asking Price: $309,900
Selling Price: $298,000
Price Difference:
Reduced By $6,900
Agriculture / Farm
Grazing Permits Blm: ,No,
Horse: No
Grazing Permits Forest Service: ,No,
Grazing Permits Private: ,No,
Irrigation Water Rights: ,No,
Farm Credit Service Incl: ,No,
Crops Included: ,No,
Association Fees / Info
Hoa Frequency: Monthly
Hoa Fees: 35
Hoa: Yes
Hoa Includes: AssociationManagement, CommonAreas, LegalAccounting, Recycling, Trash
Community Features: GolfCartsOk, LongTermRentalAllowed
Assoc Amenities: OwnerAllowedGolfCart, OwnerAllowedMotorcycle
Bathroom Info
Total Baths: 2.00
Fullbaths: 2
Room Features
FamilyRoom: CeilingFans, VaultedCeilings
Kitchen: Pantry, StainlessSteelAppliances
Other: BedroomOnMainLevel, Library
Bedroom Info
Beds: 3
Building Info
New Construction: No
Year Built: 2019
Mobile Home Remains: ,No,
Zoning: R2
Style: Ranch
Construction Materials: VinylSiding
Builders Name: Beverly Homes
Builder Model: Live Oak
Buyer Compensation
Exterior Features
Spa: No
Patio and Porch Features: Patio
Foundation: Slab
Exterior Features: Patio
Financial
Lease Renewal Option: ,No,
Garage / Parking
Parking Capacity: 2
Garage: Yes
Carport: No
Parking Type: Attached, Garage, TwoCarGarage, GarageDoorOpener
Open Parking: No
Attached Garage: Yes
Garage Spaces: 2
Green / Env Info
Interior Features
Floor Cover: Vinyl
Fireplace: No
Laundry Features: WasherHookup
Furnished: Furnished
Interior Features: Furnished, BedroomOnMainLevel, StainlessSteelAppliances
Appliances: Dishwasher, Disposal, Microwave, Range, Refrigerator, Dryer, Washer
Lot Info
Lease Considered: ,No,
Lease Assignable: ,No,
Acres: 0.19
Land Lease: No
Lot Description: Rectangular, RectangularLot
Misc
Pool Private: No
Offer Compensation
Other School Info
Property Info
County: Horry
View: No
Senior Community: No
Stipulation of Sale: None
Habitable Residence: ,No,
Property Sub Type Additional: Detached
Property Attached: No
Disclosures: CovenantsRestrictionsDisclosure
Rent Control: No
Construction: Resale
Room Info
Basement: ,No,
Sold Info
Sold Date: 2025-06-26T00:00:00
Sqft Info
Building Sqft: 2269
Living Area Source: PublicRecords
Sqft: 1622
Tax Info
Unit Info
Utilities / Hvac
Heating: Electric, Gas
Cooling: CentralAir
Electric On Property: No
Cooling: Yes
Utilities Available: CableAvailable, ElectricityAvailable, NaturalGasAvailable, UndergroundUtilities, WaterAvailable
Heating: Yes
Water Source: Public
Waterfront / Water
Waterfront: No
Schools
Elem: Homewood Elementary School
Middle: Whittemore Park Middle School
High: Conway High School
Directions
Highway 501 to Riverport Dr. then turn Left onto Woodecliffe Dr. The property is located on your left with blue SERHANT sign in the yard.Courtesy of Serhant


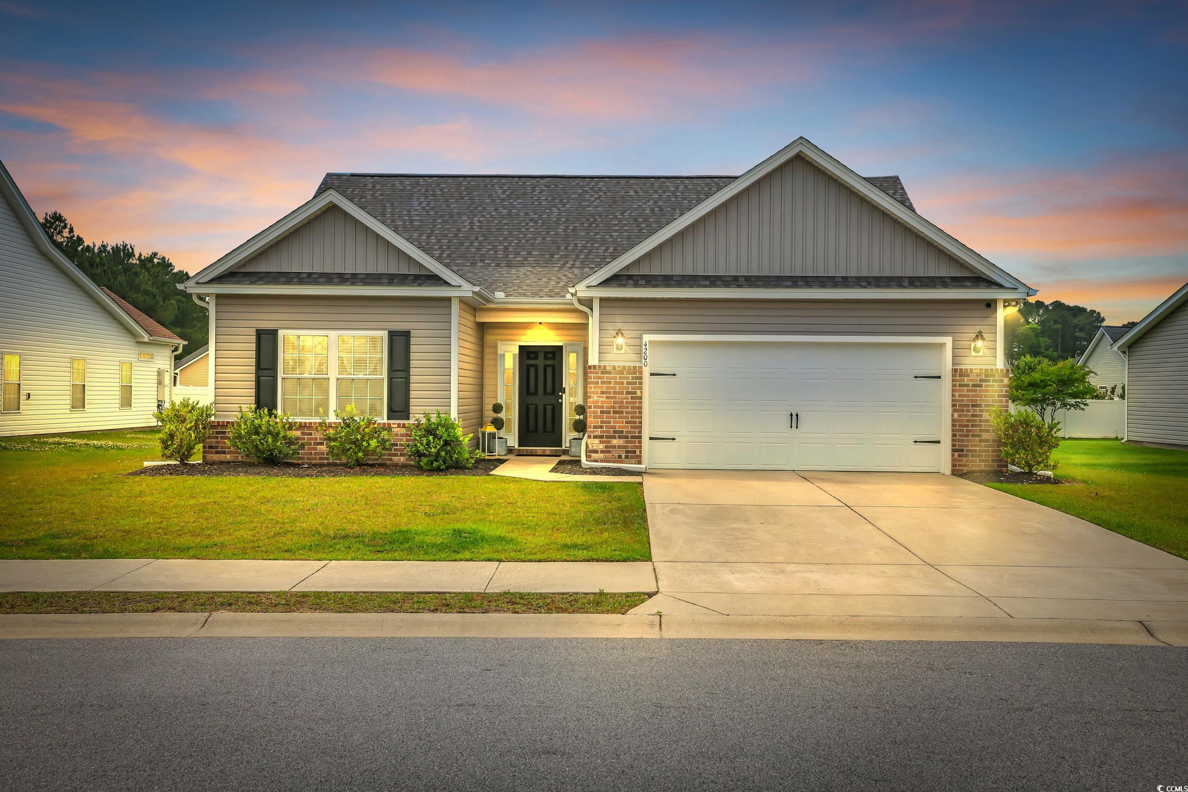



























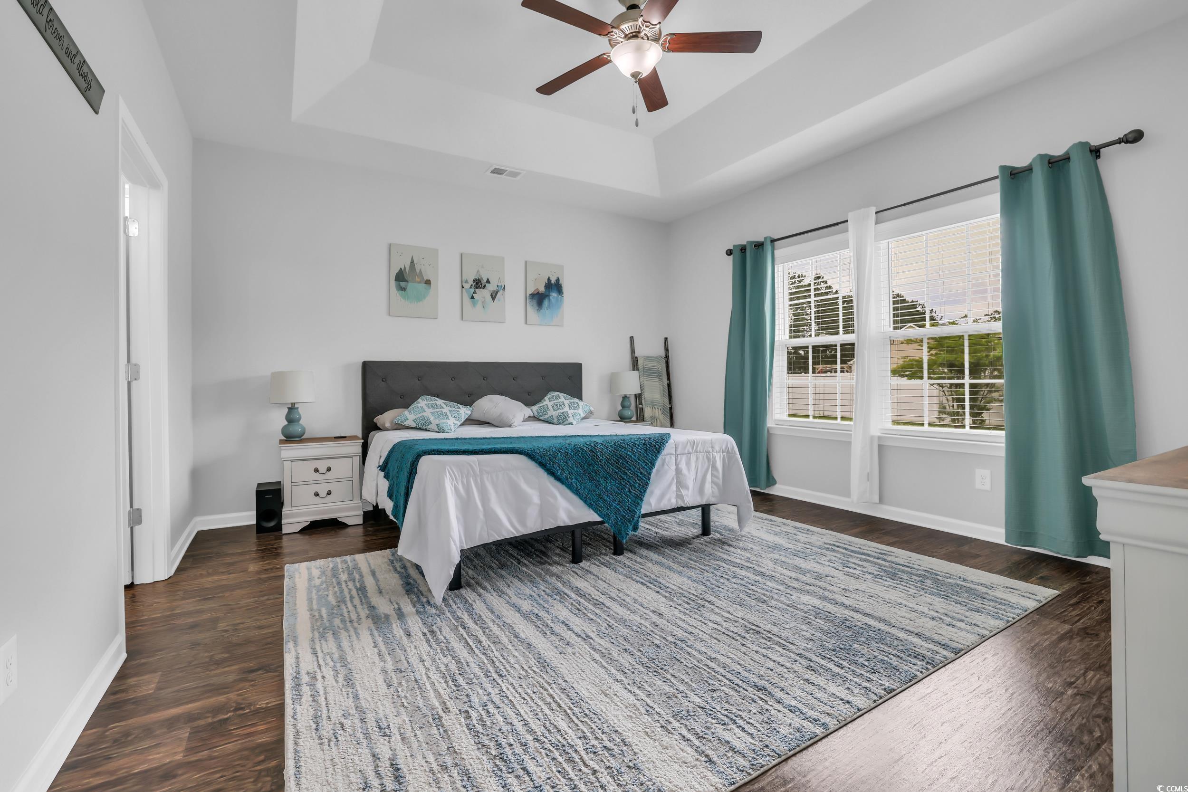



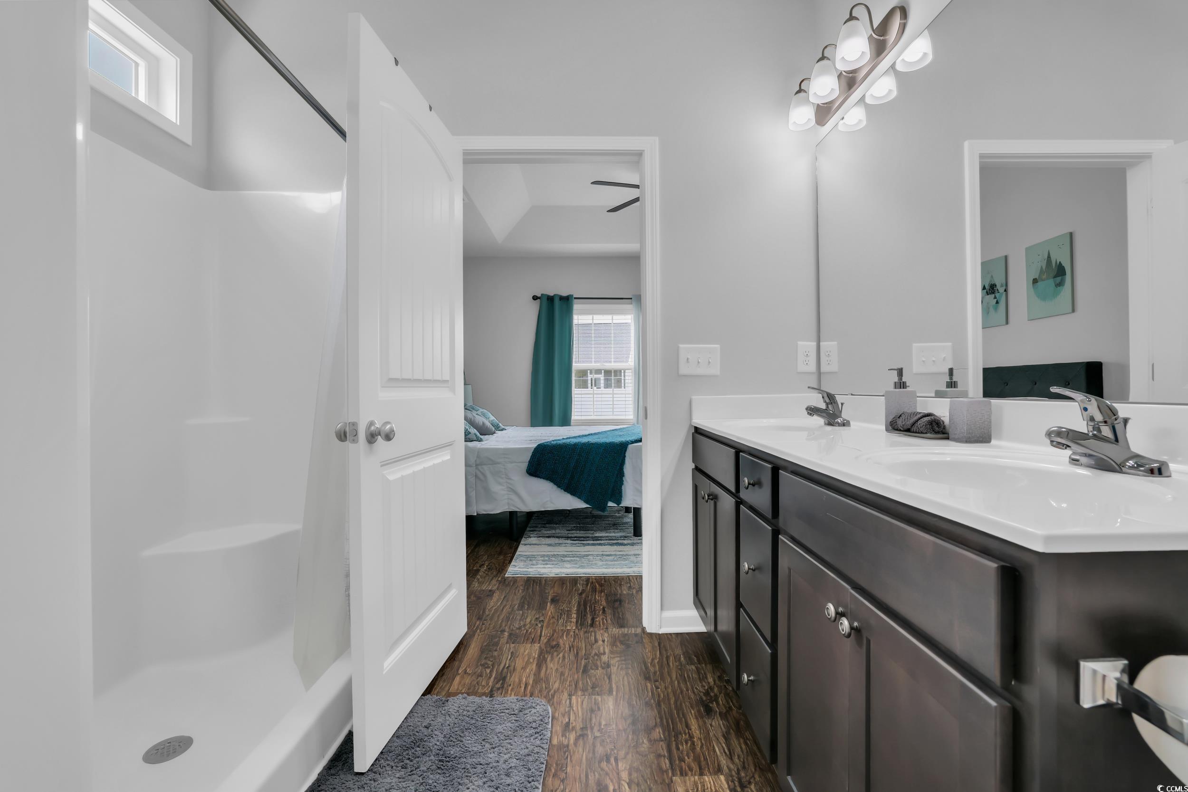







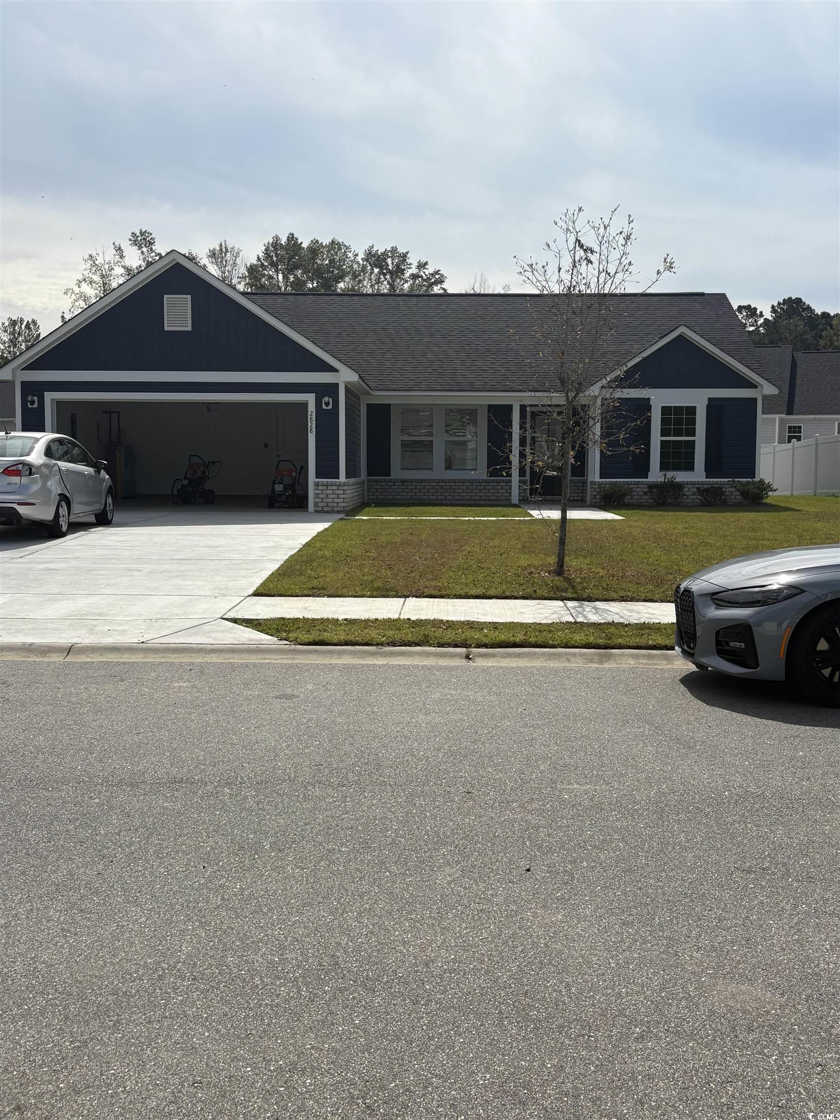
 MLS# 2522305
MLS# 2522305 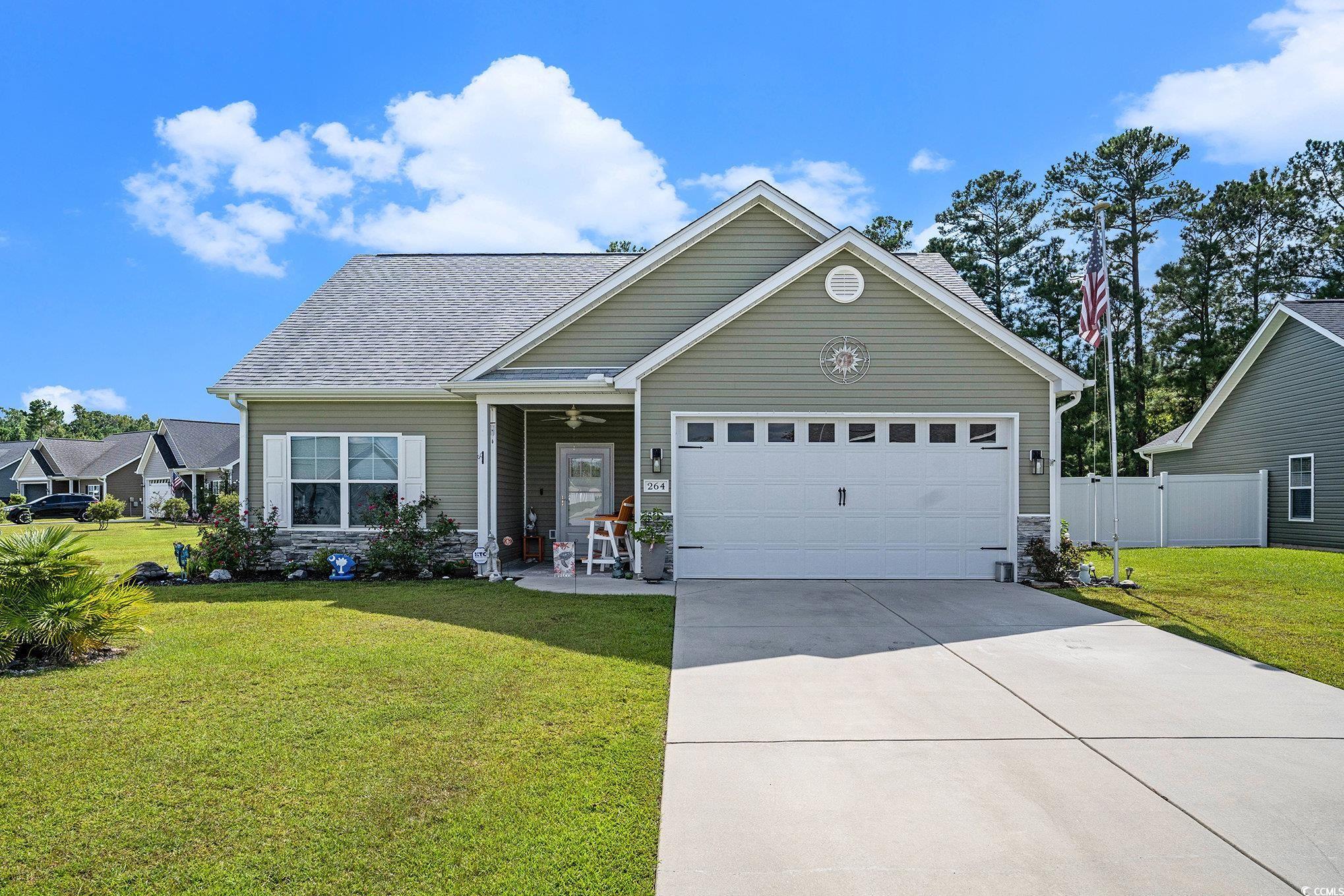
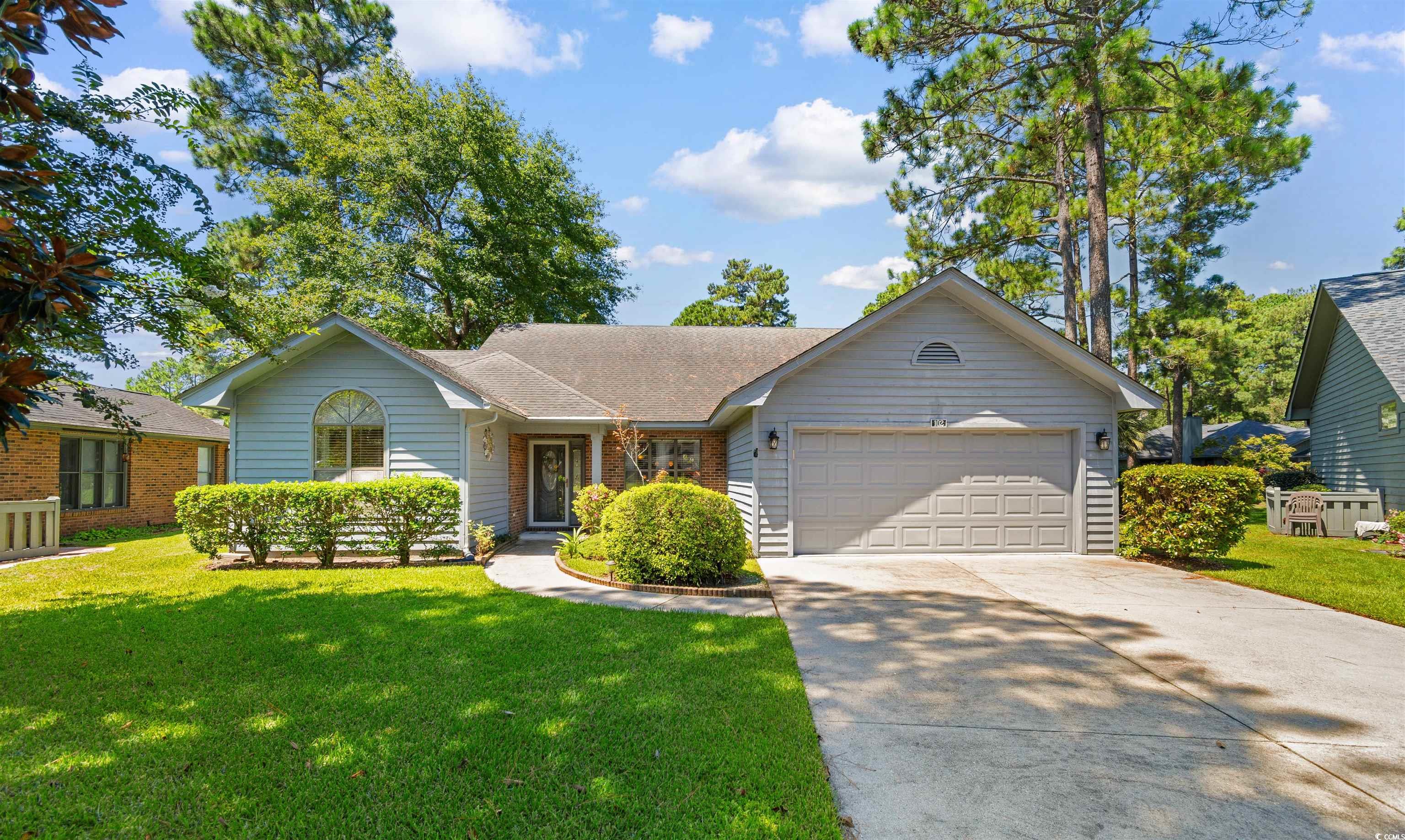
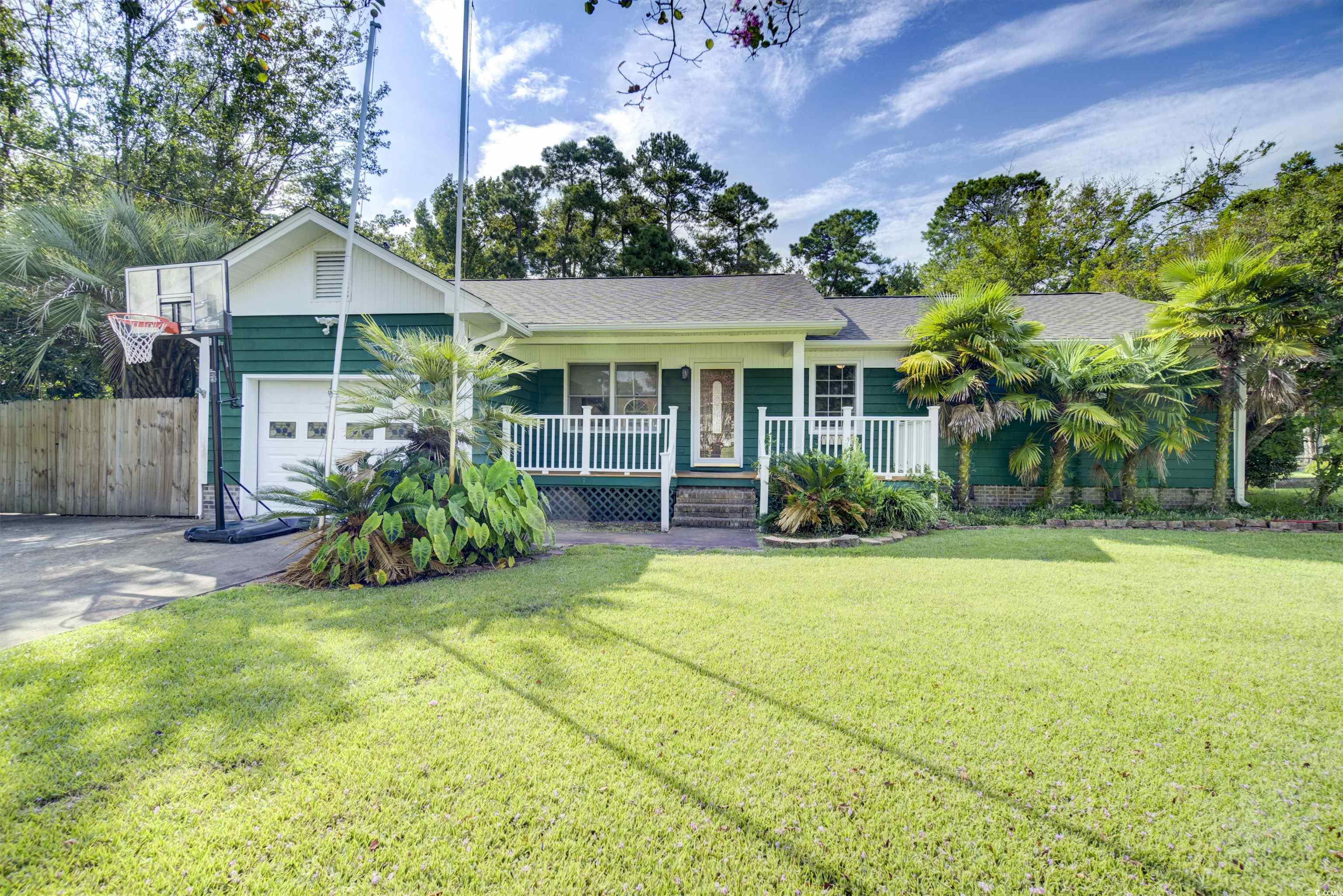

 Provided courtesy of © Copyright 2025 Coastal Carolinas Multiple Listing Service, Inc.®. Information Deemed Reliable but Not Guaranteed. © Copyright 2025 Coastal Carolinas Multiple Listing Service, Inc.® MLS. All rights reserved. Information is provided exclusively for consumers’ personal, non-commercial use, that it may not be used for any purpose other than to identify prospective properties consumers may be interested in purchasing.
Images related to data from the MLS is the sole property of the MLS and not the responsibility of the owner of this website. MLS IDX data last updated on 10-03-2025 8:50 PM EST.
Any images related to data from the MLS is the sole property of the MLS and not the responsibility of the owner of this website.
Provided courtesy of © Copyright 2025 Coastal Carolinas Multiple Listing Service, Inc.®. Information Deemed Reliable but Not Guaranteed. © Copyright 2025 Coastal Carolinas Multiple Listing Service, Inc.® MLS. All rights reserved. Information is provided exclusively for consumers’ personal, non-commercial use, that it may not be used for any purpose other than to identify prospective properties consumers may be interested in purchasing.
Images related to data from the MLS is the sole property of the MLS and not the responsibility of the owner of this website. MLS IDX data last updated on 10-03-2025 8:50 PM EST.
Any images related to data from the MLS is the sole property of the MLS and not the responsibility of the owner of this website.