Conway, SC 29526
- 3Beds
- 2Full Baths
- N/AHalf Baths
- 1,775SqFt
- 2021Year Built
- 0.26Acres
- MLS# 2501155
- Residential
- Detached
- Sold
- Approx Time on Market2 months, 16 days
- AreaConway To Myrtle Beach Area--Between 90 & Waterway Redhill/grande Dunes
- CountyHorry
- Subdivision Astoria Park
Overview
Discover your dream home with thoughtful details. This sought-after single-story home features a well-designed 3-bedroom, 2-bathroom layout and is in a desirable gas community. From the moment you arrive, youll appreciate the expanded three-car wide driveway leading to a two-car garage, thoughtfully equipped with a raised header to accommodate lifted vehicles. Step onto the spacious front porchperfect for morning coffee or evening relaxationand enter the inviting foyer, where a custom-built double-door closet with a secure safe set a tone of quality and convenience. The open-concept great room, featuring a tray ceiling and recessed lighting, offers stunning backyard views and creates an ideal space for gathering. The kitchen is a chefs delight with upgraded staggered white painted finish cabinets, quartz countertops, a herringbone tile backsplash, and stainless-steel appliances. The sizable pantry ensures ample storage, and every detail of this kitchen is designed for both beauty and function. The master suite is a tranquil retreat at the back of the home. A bump-out adds extra space, while the professionally installed custom walk-in closet organizer and stylish en-suite bathroomcomplete with tile flooring, a walk-in shower, and a private water closetdeliver luxury and practicality. Two additional bedrooms at the front of the house provide flexibility for guests, family, or a home office. One bedroom includes a walk-in closet, and both share a well-appointed hall bathroom with tile flooring and a tub/shower combination. The dining area boasts a bump-out for added space and opens onto the rear patio expansion which added 10 ft x 40 ft to the original patio. This outdoor area overlooks a large, fenced, park-like backyard with serene woodland views, offering endless possibilities for entertaining, relaxing, or playing. Additional standout features include: A whole-house generator (gas), Tankless water heater (gas), Epoxy garage floor with a 21-year warranty, Extra garage attic storage with added insulation and flooring, Insulated garage door, SnapPower LED nightlight outlets and switches. Conveniently located close to everyday amenities like grocery stores, restaurants, and dry cleaners, this home is also just 25 minutes from Myrtle Beach and Myrtle Beach International Airport. With its thoughtful upgrades and prime location, this home offers an exceptional opportunity for comfortable, modern living. Dont miss your chance to make it yours!
Sale Info
Listing Date: 01-15-2025
Sold Date: 04-01-2025
Aprox Days on Market:
2 month(s), 16 day(s)
Listing Sold:
4 month(s), 6 day(s) ago
Asking Price: $350,000
Selling Price: $335,000
Price Difference:
Reduced By $5,000
Agriculture / Farm
Grazing Permits Blm: ,No,
Horse: No
Grazing Permits Forest Service: ,No,
Grazing Permits Private: ,No,
Irrigation Water Rights: ,No,
Farm Credit Service Incl: ,No,
Other Equipment: Generator
Crops Included: ,No,
Association Fees / Info
Hoa Frequency: Monthly
Hoa Fees: 76
Hoa: Yes
Hoa Includes: AssociationManagement, CommonAreas, LegalAccounting, Trash
Community Features: GolfCartsOk, LongTermRentalAllowed, ShortTermRentalAllowed
Assoc Amenities: OwnerAllowedGolfCart, OwnerAllowedMotorcycle, PetRestrictions, TenantAllowedGolfCart, TenantAllowedMotorcycle
Bathroom Info
Total Baths: 2.00
Fullbaths: 2
Room Level
Bedroom1: First
Bedroom2: First
Bedroom3: First
Room Features
DiningRoom: KitchenDiningCombo
FamilyRoom: TrayCeilings, CeilingFans
Kitchen: KitchenIsland, Pantry, StainlessSteelAppliances, SolidSurfaceCounters
Other: BedroomOnMainLevel, EntranceFoyer
PrimaryBathroom: DualSinks, SeparateShower, Vanity
PrimaryBedroom: TrayCeilings, CeilingFans, MainLevelMaster, WalkInClosets
Bedroom Info
Beds: 3
Building Info
New Construction: No
Levels: One
Year Built: 2021
Mobile Home Remains: ,No,
Zoning: SF10
Style: Ranch
Construction Materials: Masonry, VinylSiding, WoodFrame
Builders Name: H&H Builders
Builder Model: Frisco
Buyer Compensation
Exterior Features
Spa: No
Patio and Porch Features: RearPorch, FrontPorch, Patio
Foundation: Slab
Exterior Features: Fence, SprinklerIrrigation, Porch, Patio
Financial
Lease Renewal Option: ,No,
Garage / Parking
Parking Capacity: 8
Garage: Yes
Carport: No
Parking Type: Attached, Garage, TwoCarGarage, GarageDoorOpener
Open Parking: No
Attached Garage: Yes
Garage Spaces: 2
Green / Env Info
Green Energy Efficient: Doors, Windows
Interior Features
Floor Cover: Carpet, Laminate, Tile
Door Features: InsulatedDoors
Fireplace: No
Laundry Features: WasherHookup
Furnished: Unfurnished
Interior Features: BedroomOnMainLevel, EntranceFoyer, KitchenIsland, StainlessSteelAppliances, SolidSurfaceCounters
Appliances: Dishwasher, Disposal, Microwave, Range, Refrigerator, Dryer, Washer
Lot Info
Lease Considered: ,No,
Lease Assignable: ,No,
Acres: 0.26
Land Lease: No
Lot Description: OutsideCityLimits, Rectangular, RectangularLot
Misc
Pool Private: No
Pets Allowed: OwnerOnly, Yes
Offer Compensation
Other School Info
Property Info
County: Horry
View: No
Senior Community: No
Stipulation of Sale: None
Habitable Residence: ,No,
Property Sub Type Additional: Detached
Property Attached: No
Security Features: SmokeDetectors
Disclosures: CovenantsRestrictionsDisclosure,SellerDisclosure
Rent Control: No
Construction: Resale
Room Info
Basement: ,No,
Sold Info
Sold Date: 2025-04-01T00:00:00
Sqft Info
Building Sqft: 2215
Living Area Source: Estimated
Sqft: 1775
Tax Info
Unit Info
Utilities / Hvac
Heating: Central, Gas
Cooling: CentralAir
Electric On Property: No
Cooling: Yes
Utilities Available: CableAvailable, ElectricityAvailable, NaturalGasAvailable, SewerAvailable, UndergroundUtilities, WaterAvailable
Heating: Yes
Water Source: Public
Waterfront / Water
Waterfront: No
Courtesy of S.h. June & Associates, Llc


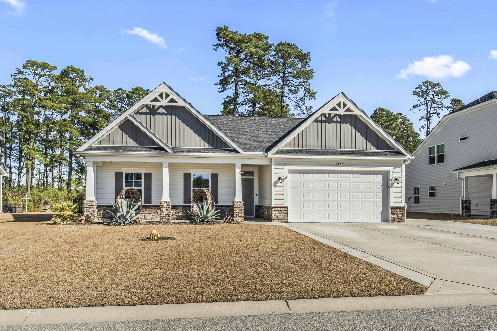
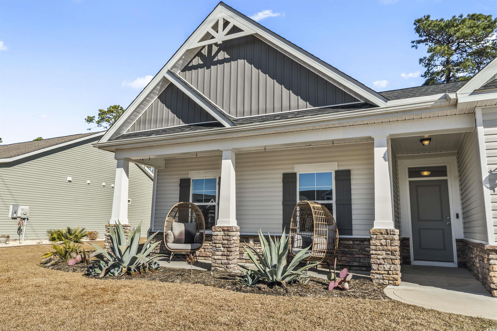
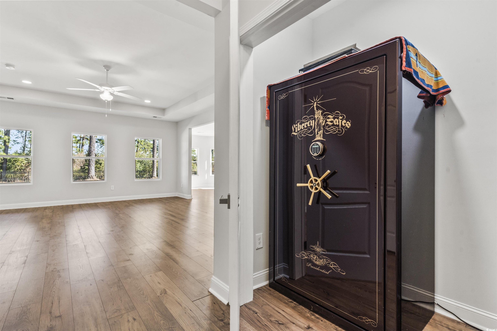
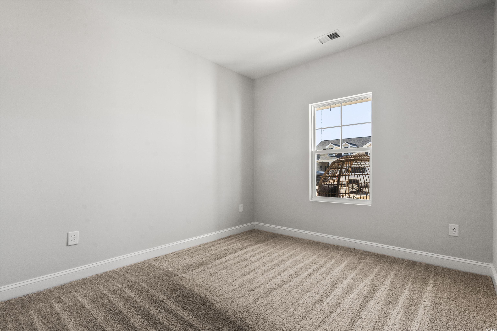
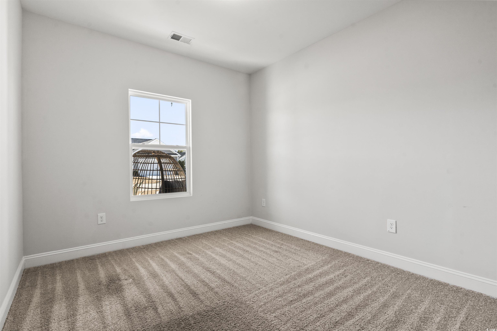
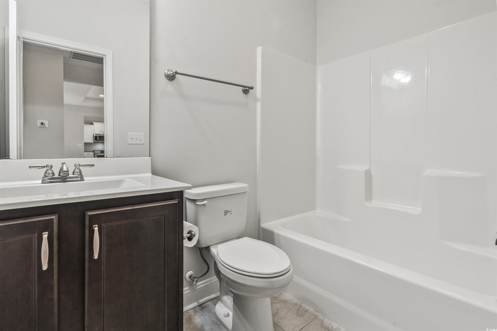
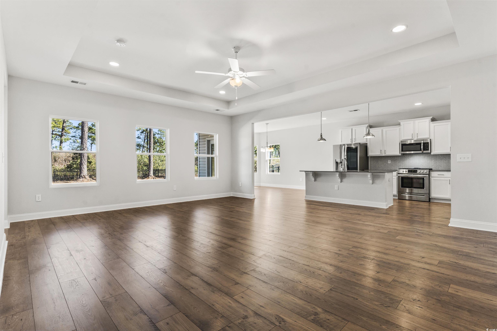
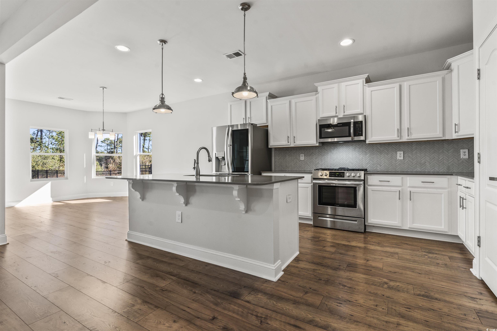
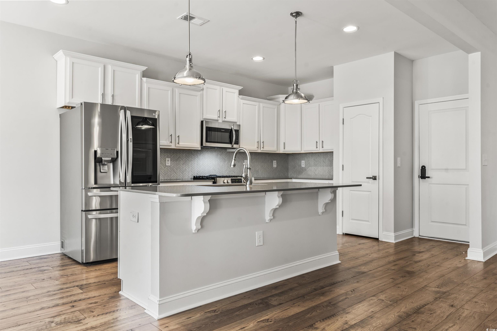
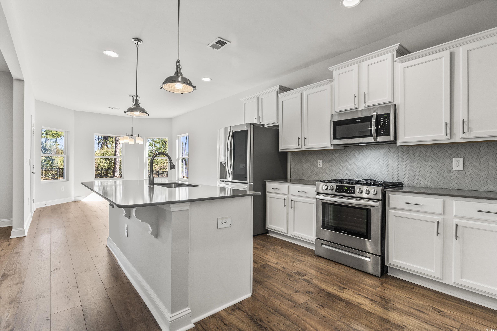
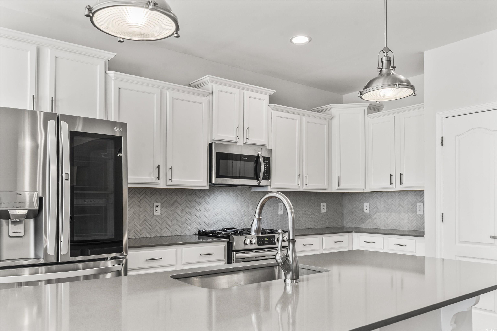
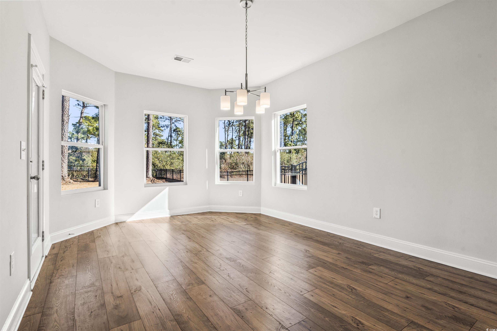
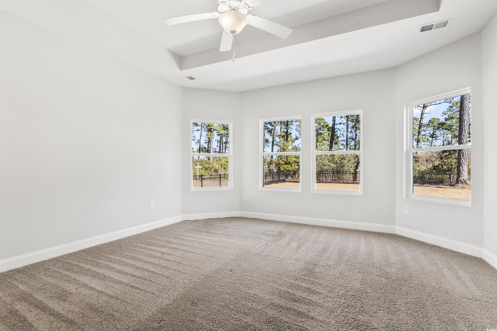
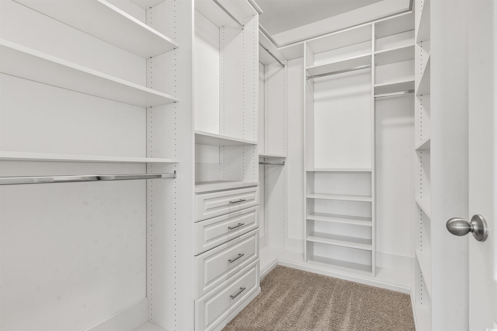
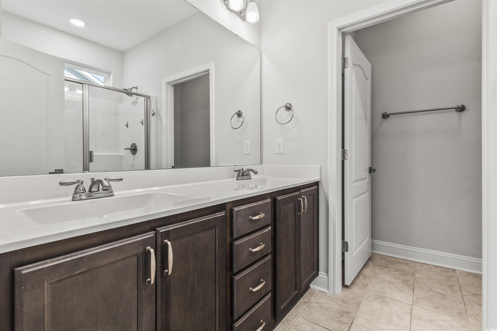
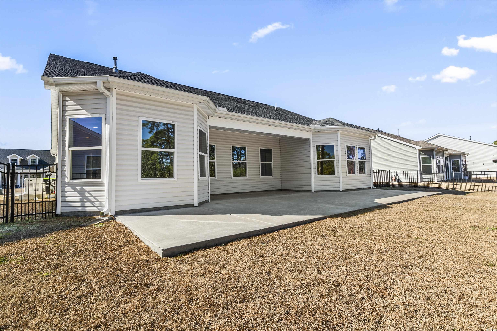
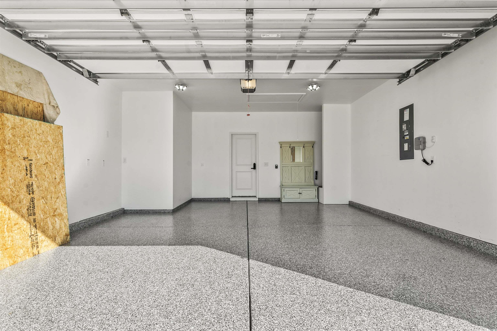
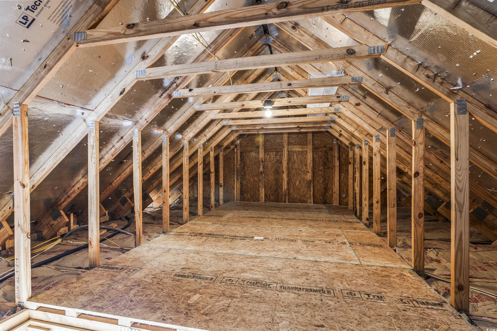
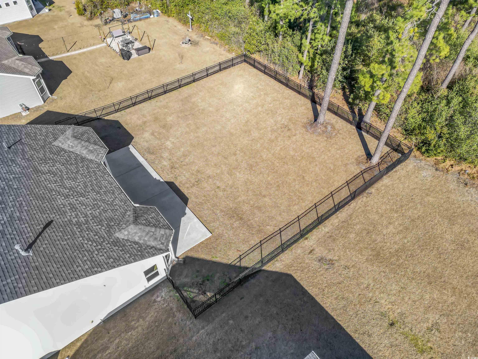
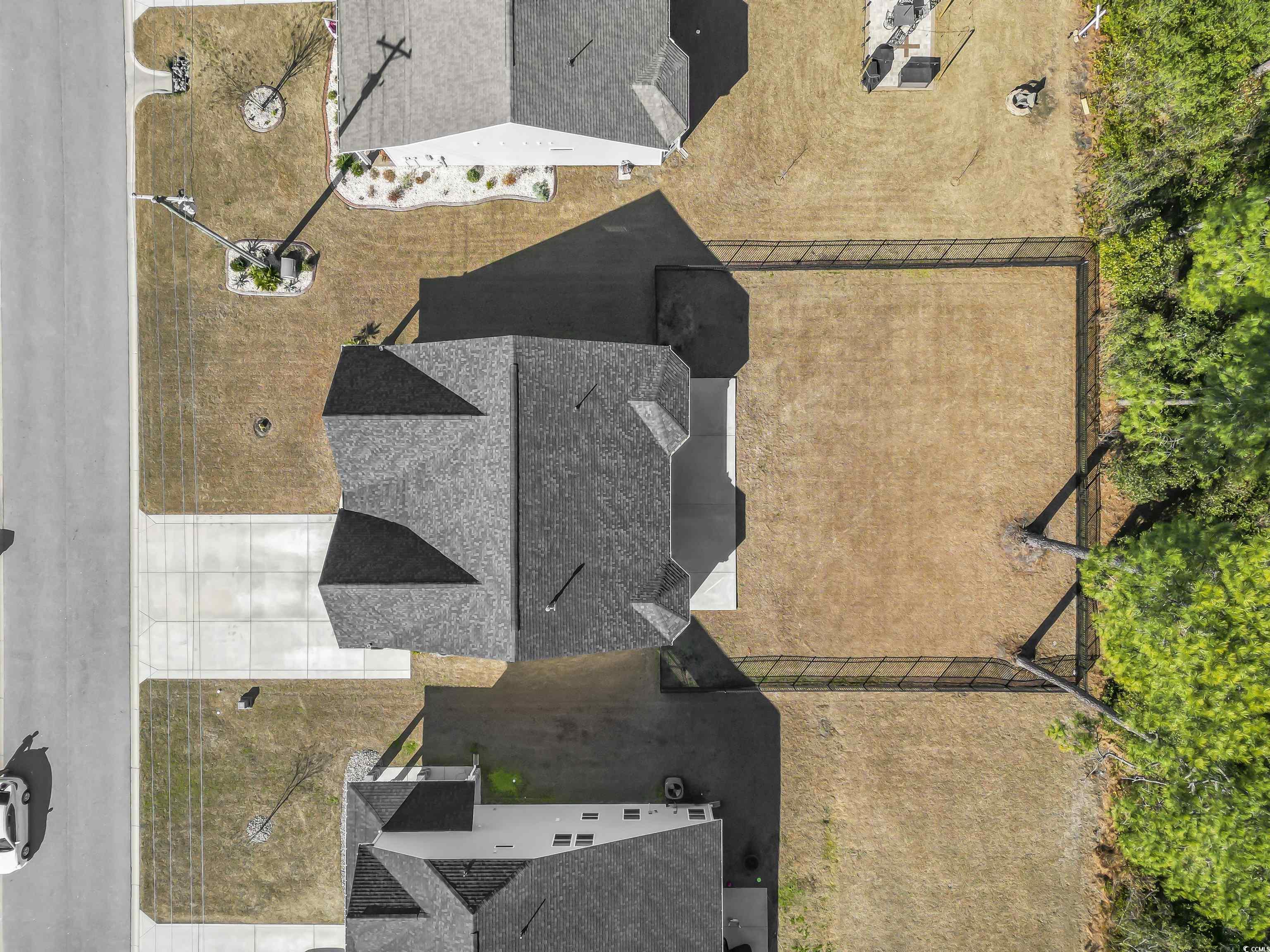
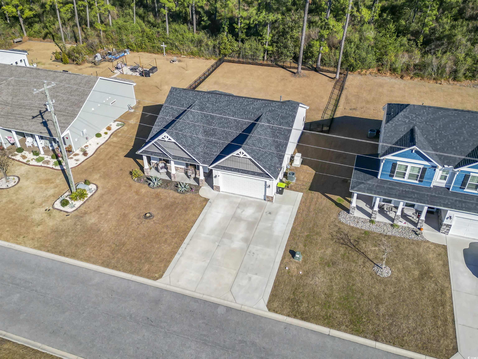
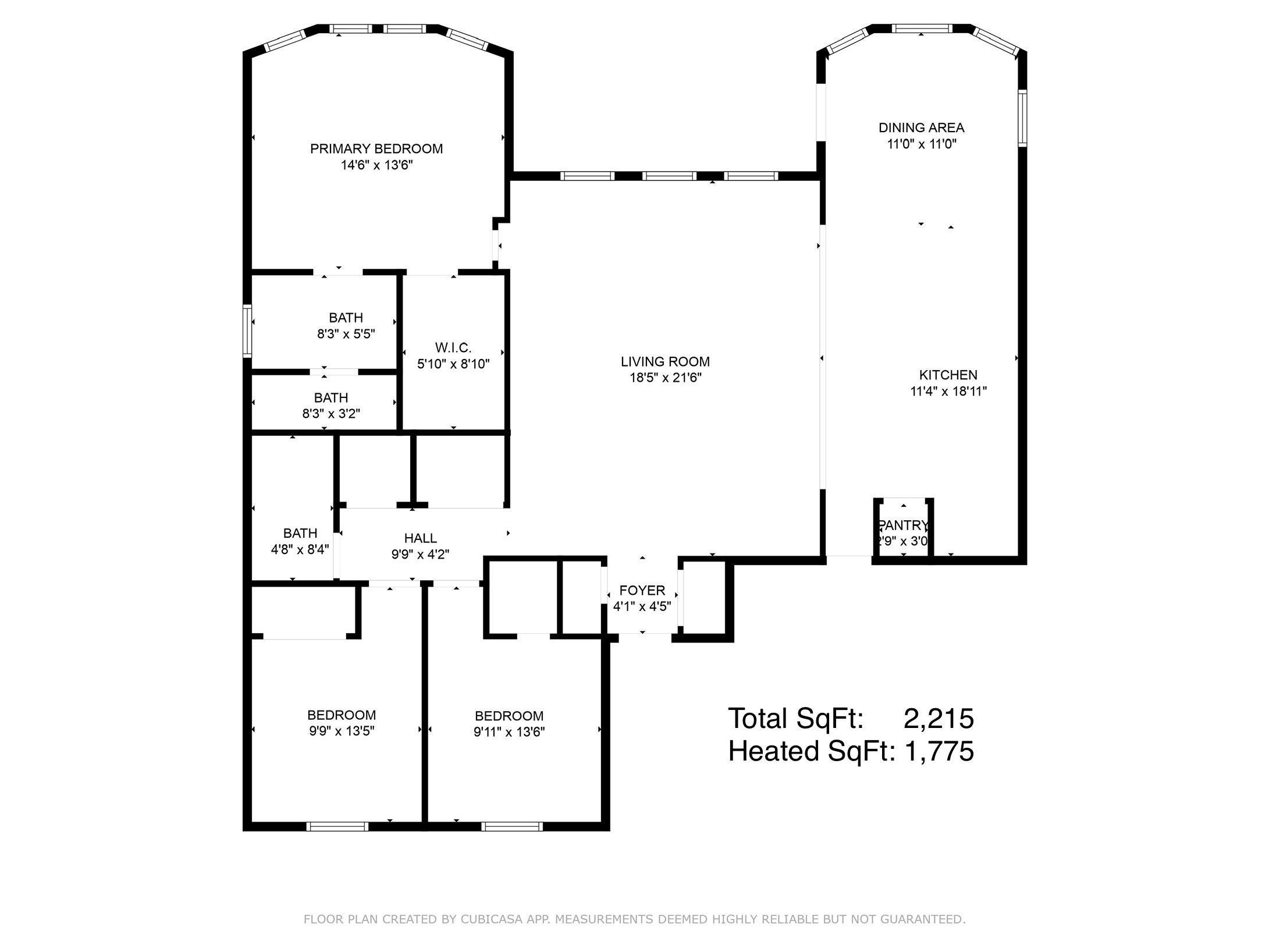
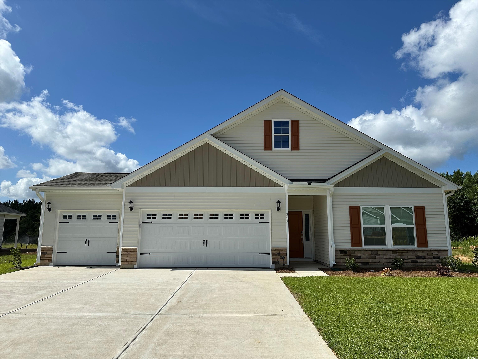
 MLS# 2516045
MLS# 2516045 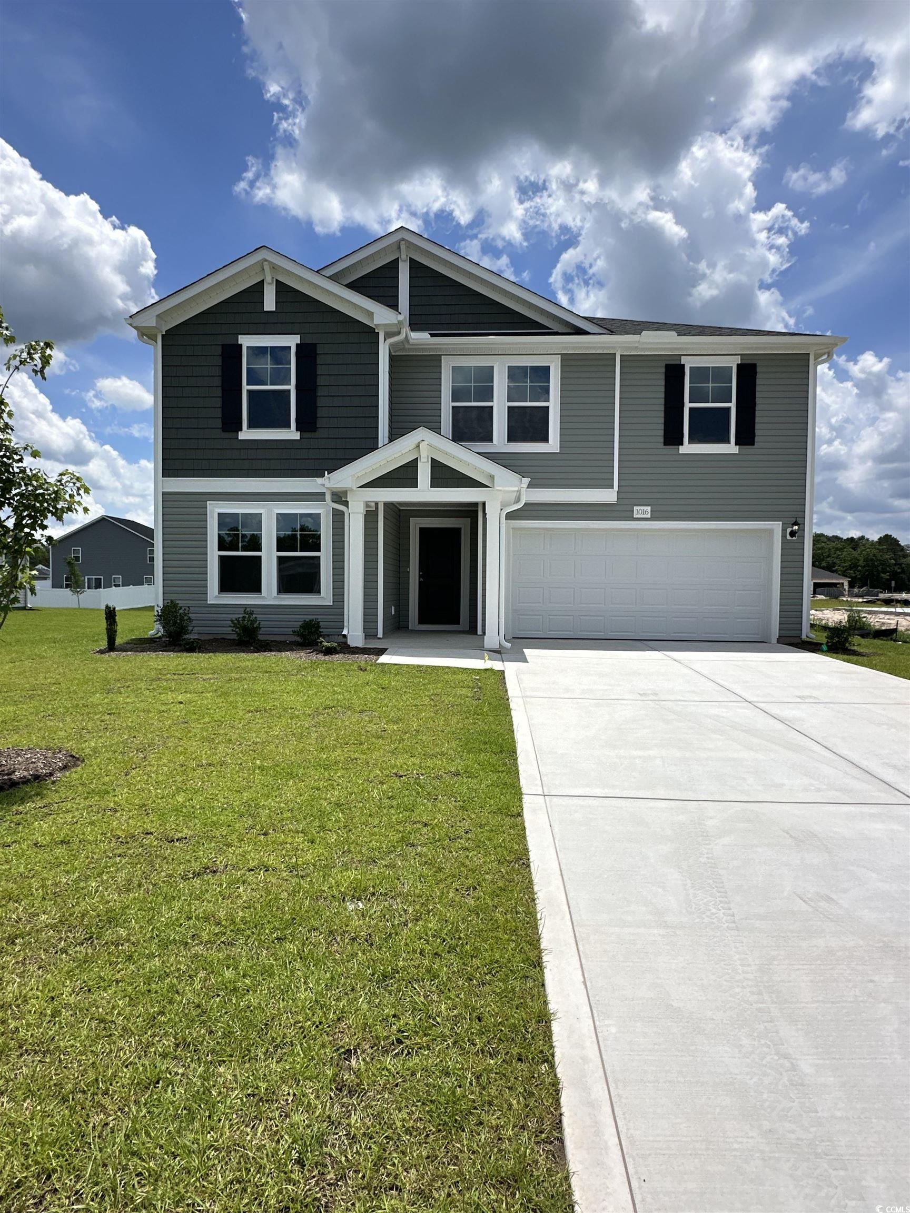
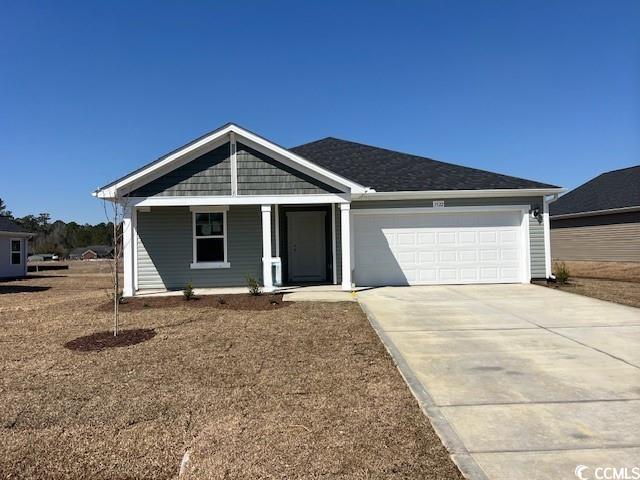
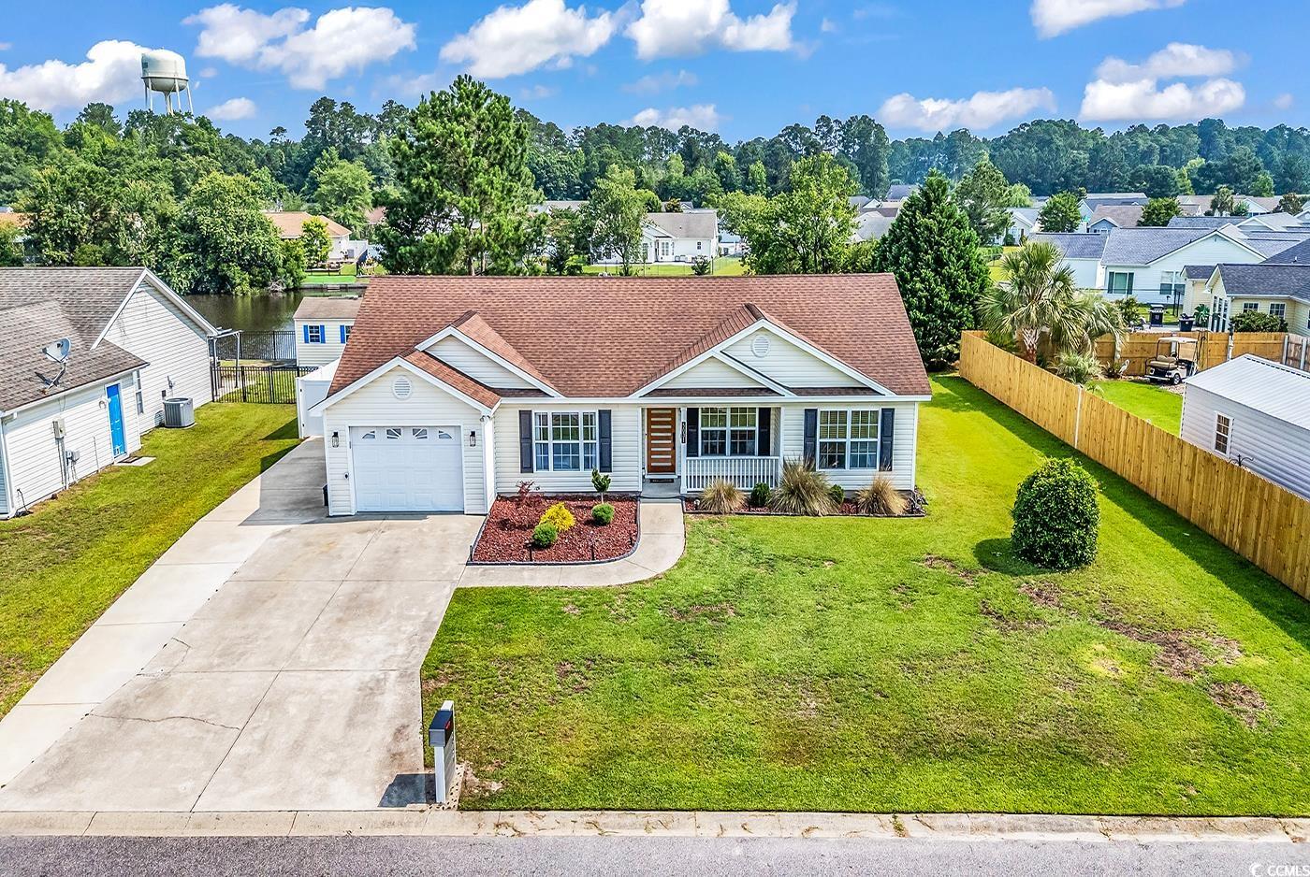
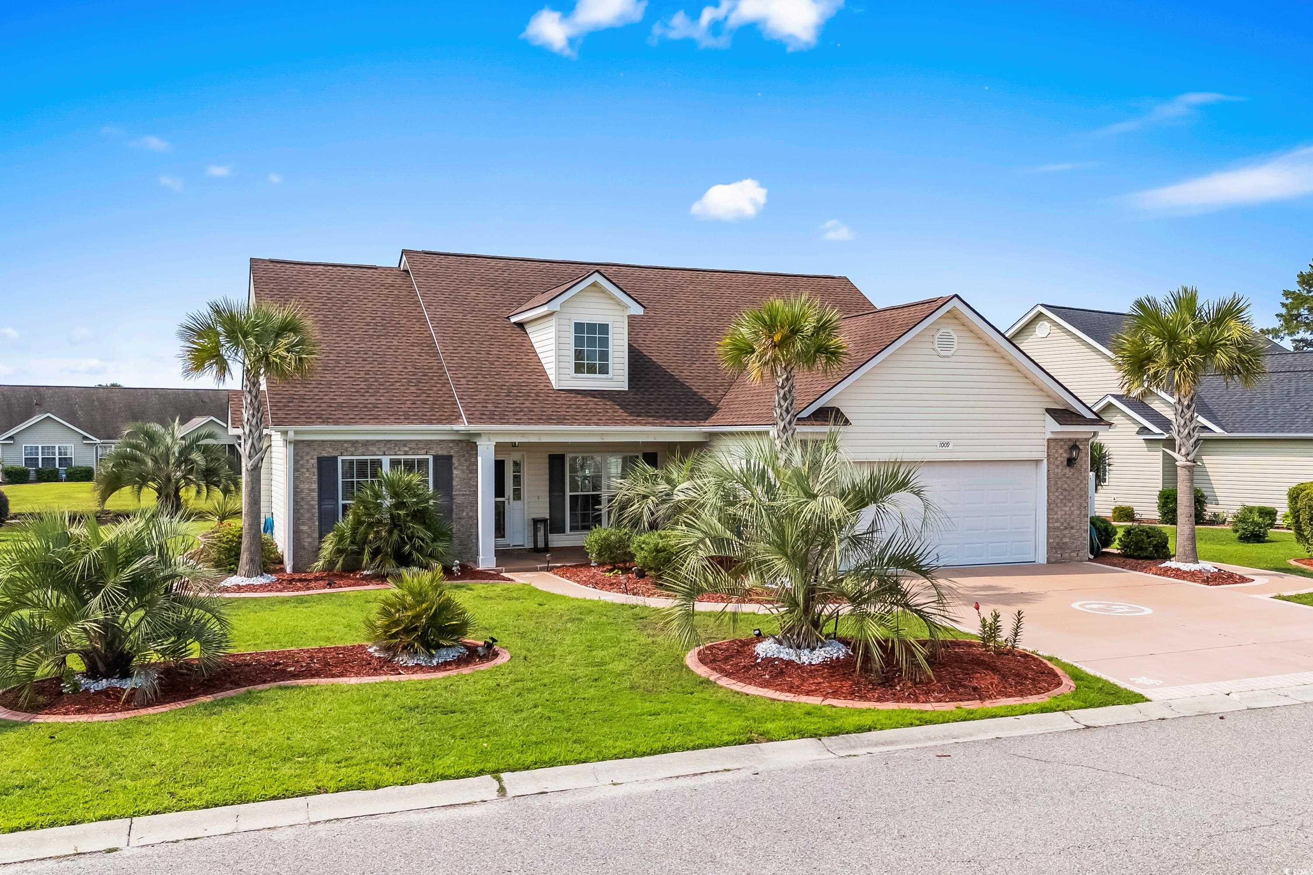
 Provided courtesy of © Copyright 2025 Coastal Carolinas Multiple Listing Service, Inc.®. Information Deemed Reliable but Not Guaranteed. © Copyright 2025 Coastal Carolinas Multiple Listing Service, Inc.® MLS. All rights reserved. Information is provided exclusively for consumers’ personal, non-commercial use, that it may not be used for any purpose other than to identify prospective properties consumers may be interested in purchasing.
Images related to data from the MLS is the sole property of the MLS and not the responsibility of the owner of this website. MLS IDX data last updated on 08-06-2025 11:45 PM EST.
Any images related to data from the MLS is the sole property of the MLS and not the responsibility of the owner of this website.
Provided courtesy of © Copyright 2025 Coastal Carolinas Multiple Listing Service, Inc.®. Information Deemed Reliable but Not Guaranteed. © Copyright 2025 Coastal Carolinas Multiple Listing Service, Inc.® MLS. All rights reserved. Information is provided exclusively for consumers’ personal, non-commercial use, that it may not be used for any purpose other than to identify prospective properties consumers may be interested in purchasing.
Images related to data from the MLS is the sole property of the MLS and not the responsibility of the owner of this website. MLS IDX data last updated on 08-06-2025 11:45 PM EST.
Any images related to data from the MLS is the sole property of the MLS and not the responsibility of the owner of this website.