Myrtle Beach, SC 29579
- 4Beds
- 3Full Baths
- N/AHalf Baths
- 2,950SqFt
- 2004Year Built
- 0.00Acres
- MLS# 1421146
- Residential
- Detached
- Sold
- Approx Time on Market8 months, 3 days
- AreaConway Area--South of Conway Between 501 & Wacc. River
- CountyHorry
- Subdivision Legends
Overview
This meticulously maintained brick home in the sought after Legends community is absolutely stunning. Large great room has custom built entertainment center spanning one entire wall and is large enough for a 63 inch television! Cozy dining room with tray ceiling is perfect for family gatherings. Enormous master bedroom has tray ceiling and sitting area (current owner uses this space for her office). Elegant master bathroom with vaulted ceiling has garden tub, separate shower and double vanity sinks. No fighting over closet space with his and her walk in closets! Gourmet kitchen features staggered cherry cabinets and solid surface counter tops with seamless sink. Huge breakfast bar seats four. Sunny and bright sun room off of the kitchen has vaulted ceiling and is the perfect setting for morning coffee or an evening cocktail. If you prefer to enjoy your favorite beverage outside, step out into the large screened porch which can be accessed from the sun room or the master bedroom and enjoy the tranquil golf course and pond views. There are two other bedrooms on the first floor as well as a guest bathroom and spacious laundry room. Above the garage can either be used as a 4th bedroom or bonus room with large walk-in closet and full bathroom. There is also a 12X12 storage room that is accessed from the closet that is heated and air conditioned. The home has 12 foot ceilings (excluding guest bedrooms) and crown molding throughout. This home is absolutely gorgeous and and must been seen! Measurements are not guaranteed and should be verified by buyer.
Sale Info
Listing Date: 11-04-2014
Sold Date: 07-08-2015
Aprox Days on Market:
8 month(s), 3 day(s)
Listing Sold:
10 Year(s), 21 day(s) ago
Asking Price: $354,700
Selling Price: $344,000
Price Difference:
Reduced By $10,700
Agriculture / Farm
Grazing Permits Blm: ,No,
Horse: No
Grazing Permits Forest Service: ,No,
Grazing Permits Private: ,No,
Irrigation Water Rights: ,No,
Farm Credit Service Incl: ,No,
Crops Included: ,No,
Association Fees / Info
Hoa Frequency: Annually
Hoa Fees: 117
Hoa: 1
Community Features: Clubhouse, Gated, RecreationArea, TennisCourts, Golf, LongTermRentalAllowed, Pool
Assoc Amenities: Clubhouse, Gated, TennisCourts
Bathroom Info
Total Baths: 3.00
Fullbaths: 3
Bedroom Info
Beds: 4
Building Info
New Construction: No
Levels: OneandOneHalf
Year Built: 2004
Mobile Home Remains: ,No,
Zoning: PUD
Style: Traditional
Construction Materials: Brick
Buyer Compensation
Exterior Features
Spa: No
Patio and Porch Features: Patio, Porch, Screened
Pool Features: Community, OutdoorPool
Foundation: Slab
Exterior Features: SprinklerIrrigation, Patio
Financial
Lease Renewal Option: ,No,
Garage / Parking
Parking Capacity: 8
Garage: Yes
Carport: No
Parking Type: Detached, Garage, TwoCarGarage, GarageDoorOpener
Open Parking: No
Attached Garage: No
Garage Spaces: 2
Green / Env Info
Interior Features
Floor Cover: Carpet, Tile
Door Features: StormDoors
Fireplace: No
Laundry Features: WasherHookup
Furnished: Unfurnished
Interior Features: SplitBedrooms, WindowTreatments, BreakfastBar, KitchenIsland
Appliances: Dishwasher, Disposal, Microwave, Range, Refrigerator
Lot Info
Lease Considered: ,No,
Lease Assignable: ,No,
Acres: 0.00
Land Lease: No
Lot Description: NearGolfCourse, OnGolfCourse
Misc
Pool Private: No
Offer Compensation
Other School Info
Property Info
County: Horry
View: No
Senior Community: No
Stipulation of Sale: None
Property Sub Type Additional: Detached
Property Attached: No
Security Features: GatedCommunity
Disclosures: CovenantsRestrictionsDisclosure
Rent Control: No
Construction: Resale
Room Info
Basement: ,No,
Sold Info
Sold Date: 2015-07-08T00:00:00
Sqft Info
Building Sqft: 3450
Sqft: 2950
Tax Info
Tax Legal Description: Lot 43, Phase 21
Unit Info
Utilities / Hvac
Heating: Central, Electric
Electric On Property: No
Cooling: No
Utilities Available: CableAvailable, ElectricityAvailable, PhoneAvailable, SewerAvailable, UndergroundUtilities, WaterAvailable
Heating: Yes
Water Source: Public
Waterfront / Water
Waterfront: No
Directions
Legends is located just across the street from the Tanger Outlets on US 501. Turn onto Legends Drive from US 501 and travel approximately two miles to guard shack. Guard shack is unmanned during the day and the gate is open. Pass the guard shack and turn right onto Parkland Drive. Travel approximately 1.5 miles on Parkland then take a left onto Girvan Drive. Home will be approximately .5 mile down on the left. Please note that you will pass Girvan Drive on the left just after you turn onto Parkland. DO NOT TURN THERE. That side of Girvan Drive only goes to the condos and townhomes and then dead ends.Courtesy of Re/max Southern Shores - Cell: 843-602-1173


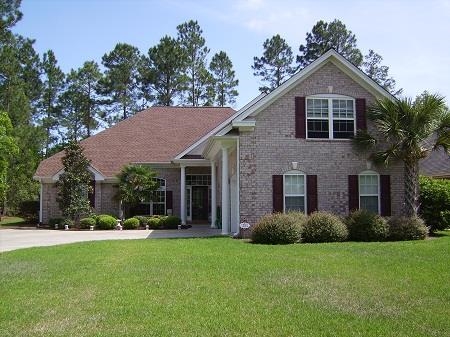
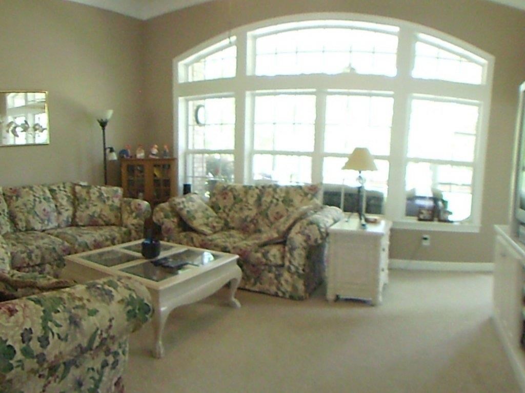
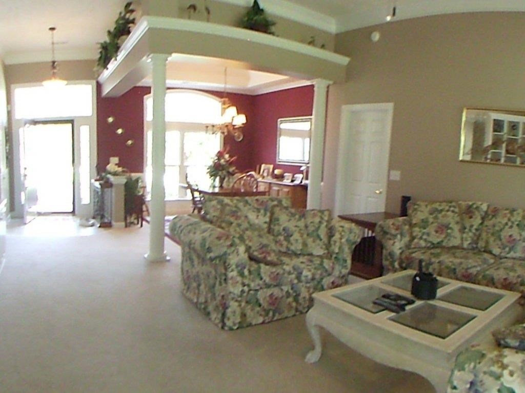
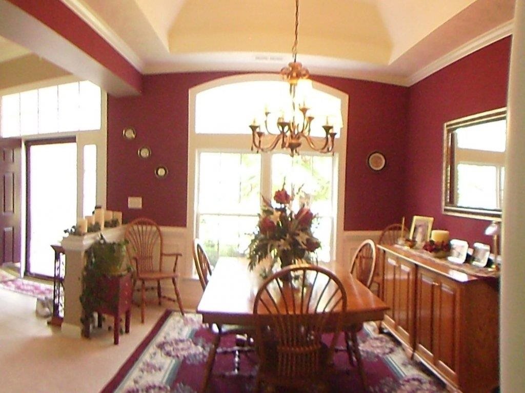
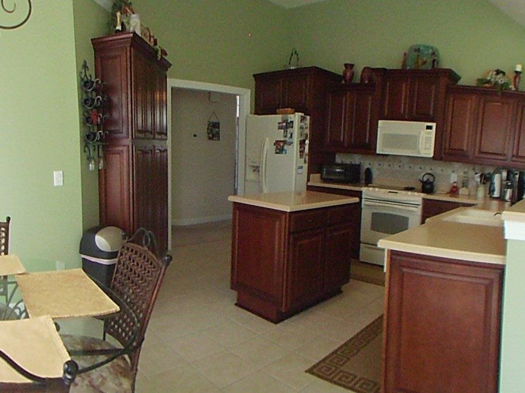
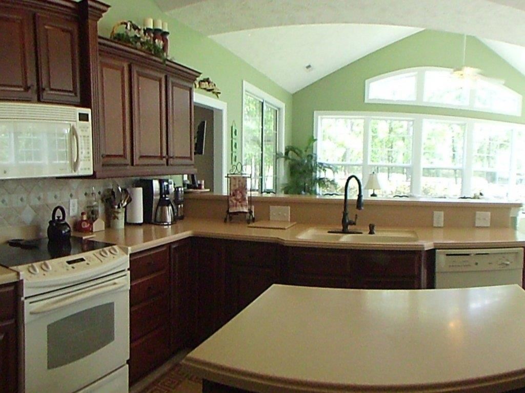
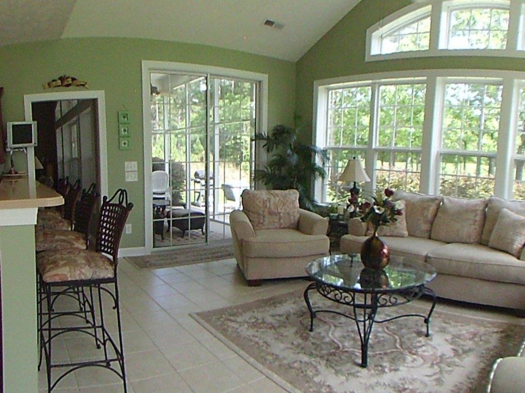
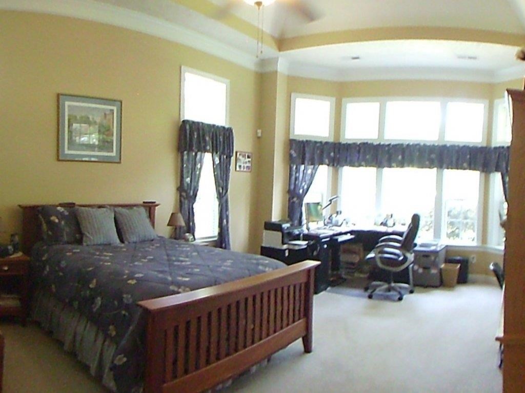
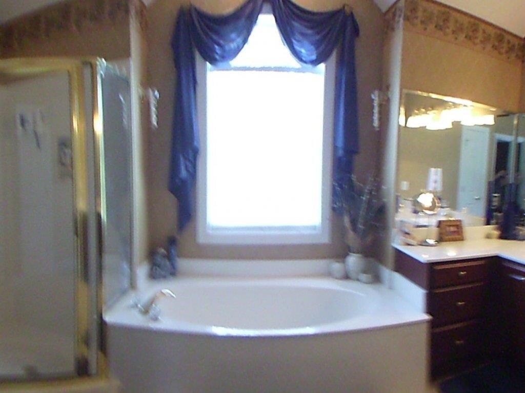
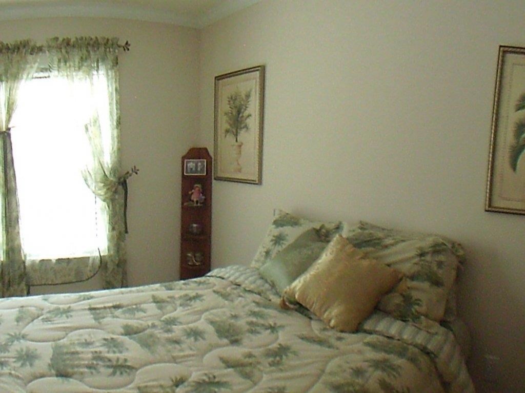
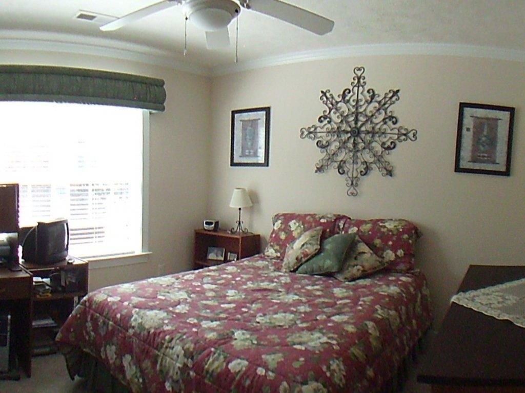
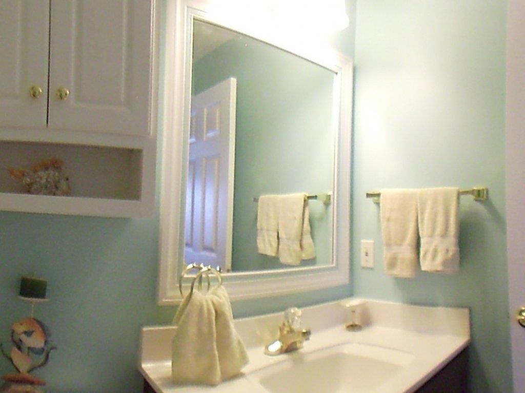
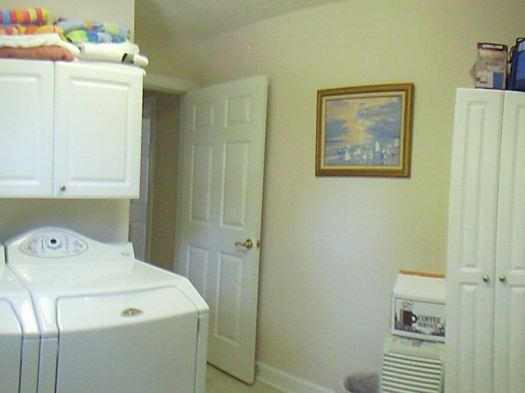
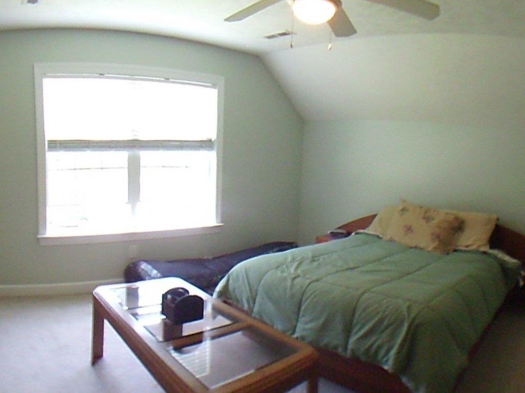
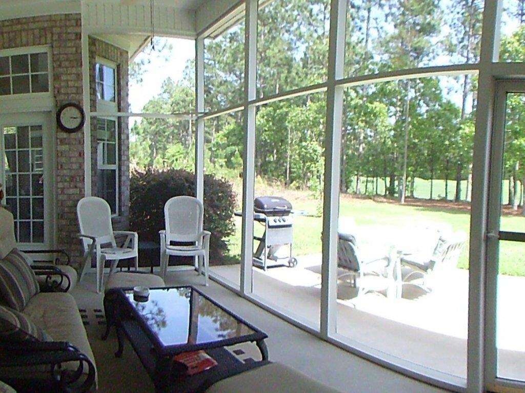
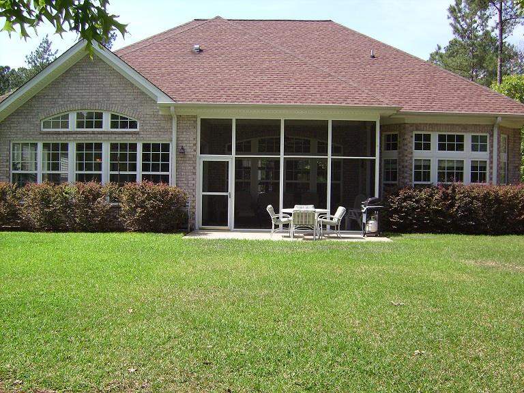
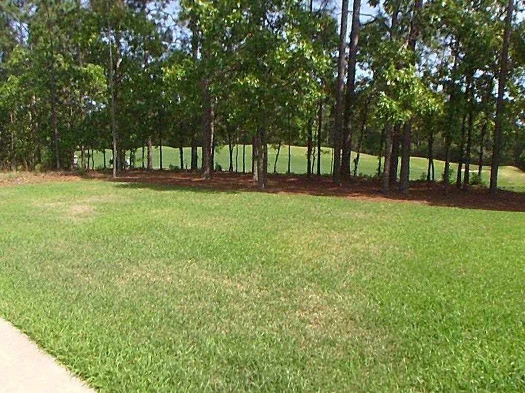
 MLS# 911871
MLS# 911871 
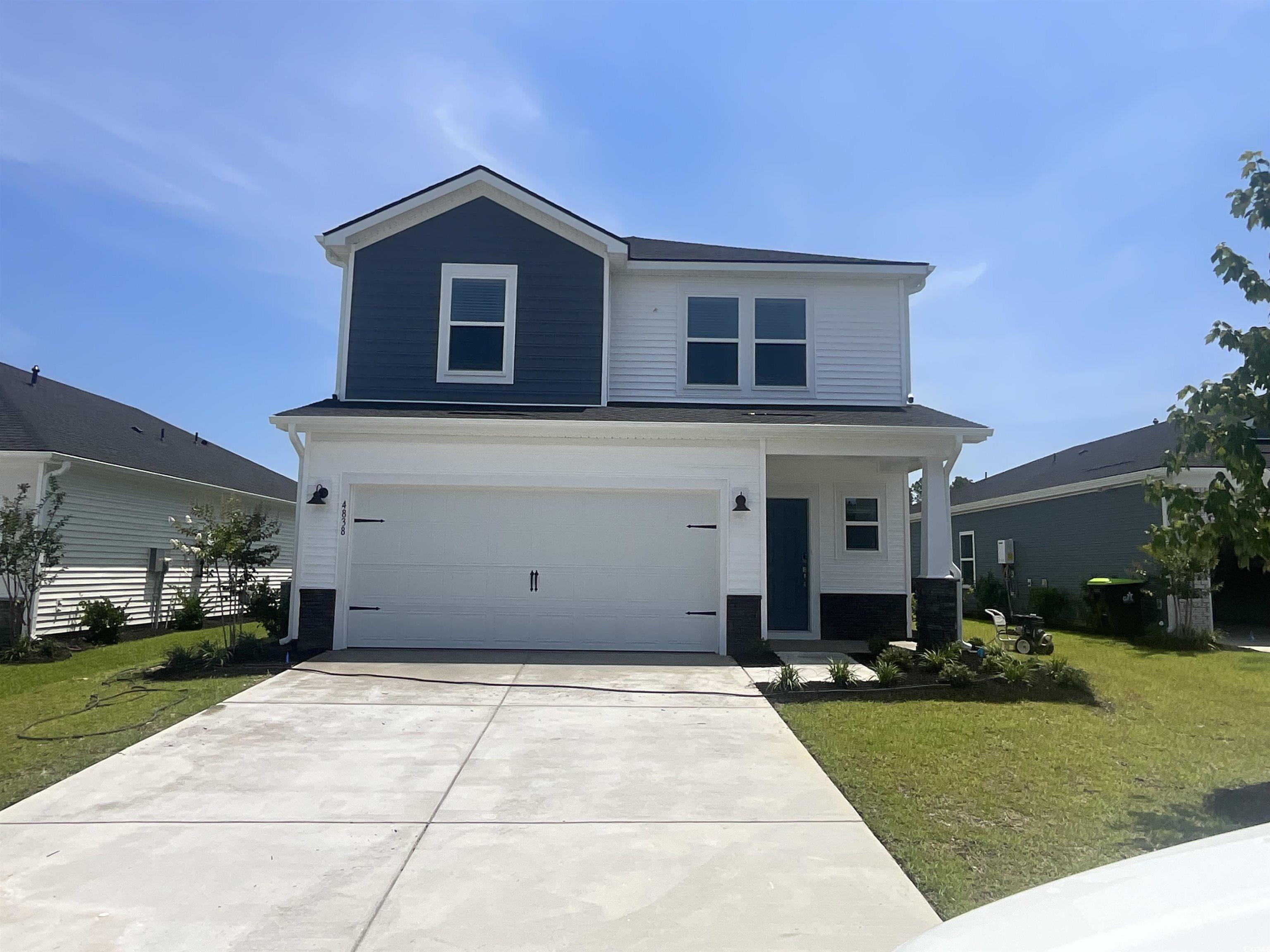
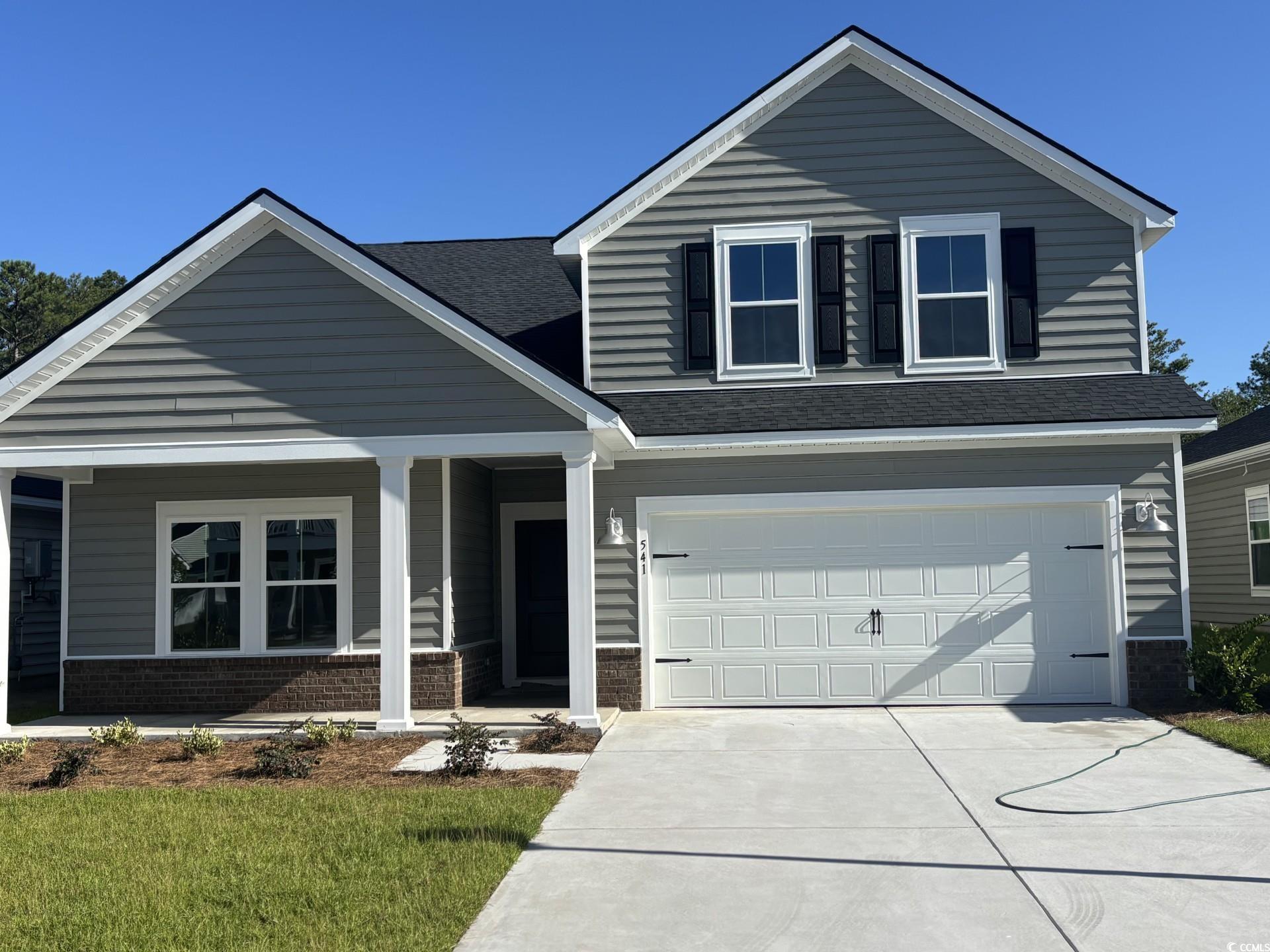

 Provided courtesy of © Copyright 2025 Coastal Carolinas Multiple Listing Service, Inc.®. Information Deemed Reliable but Not Guaranteed. © Copyright 2025 Coastal Carolinas Multiple Listing Service, Inc.® MLS. All rights reserved. Information is provided exclusively for consumers’ personal, non-commercial use, that it may not be used for any purpose other than to identify prospective properties consumers may be interested in purchasing.
Images related to data from the MLS is the sole property of the MLS and not the responsibility of the owner of this website. MLS IDX data last updated on 07-29-2025 4:15 PM EST.
Any images related to data from the MLS is the sole property of the MLS and not the responsibility of the owner of this website.
Provided courtesy of © Copyright 2025 Coastal Carolinas Multiple Listing Service, Inc.®. Information Deemed Reliable but Not Guaranteed. © Copyright 2025 Coastal Carolinas Multiple Listing Service, Inc.® MLS. All rights reserved. Information is provided exclusively for consumers’ personal, non-commercial use, that it may not be used for any purpose other than to identify prospective properties consumers may be interested in purchasing.
Images related to data from the MLS is the sole property of the MLS and not the responsibility of the owner of this website. MLS IDX data last updated on 07-29-2025 4:15 PM EST.
Any images related to data from the MLS is the sole property of the MLS and not the responsibility of the owner of this website.