Conway, SC 29527
- 3Beds
- 2Full Baths
- N/AHalf Baths
- 2,143SqFt
- 2016Year Built
- 0.65Acres
- MLS# 2512599
- Residential
- Detached
- Sold
- Approx Time on Market1 month, 4 days
- AreaConway Area-South of Conway Between 701 & Wacc. River
- CountyHorry
- Subdivision The Vineyard At Keysfield
Overview
Welcome Home! Tucked away on a quiet cul-de-sac, this all brick 3-bedroom, 2-bath home offers the perfect blend of tranquility and natural beauty. Situated on a meticulously landscaped 0.65 lot with a breathtaking lake view, this property is a sanctuary for nature lovers with regular sightings of herons, bald eagles, and so much more. Spend your days catch-and-release fishing in the stocked lake or relax by the inground, fiberglass/saltwater pool, complete with heating and cooling options. This home is the ideal retreat for those that love country living, but is still close to beautiful Conway and area beaches. Inside,thehomefeaturesmultiplelivingspaces,includingacozyfamilyroom,sittingarea,andanall-season Carolinaroomidealforyear-roundenjoyment. Theopen concept kitchen is outfittedwithstainlesssteelappliances,granitecountertops, tileback splash,andspaciousdiningandbreakfastareas. Durabletileflooringflowsthroughoutthehomeforeasymaintenanceanda cohesivelook. Additionalhighlightsincludeabeautifulwroughtironfrontdoor and newly installed portico entryway and a detached 30x30 workshop or 2 car garage completely finished with insulated walls & insulated ceiling and a split-unit HVAC, ideal for car lovers or hobbyists. With no HOA restrictions and a location just minutes from downtown Conway and the Waccamaw River, this unique property offers the rare opportunity to enjoy tranquil living without compromising convenience. Don'tmissyourchancetoownthisextraordinaryretreat.
Sale Info
Listing Date: 05-20-2025
Sold Date: 06-25-2025
Aprox Days on Market:
1 month(s), 4 day(s)
Listing Sold:
1 month(s), 29 day(s) ago
Asking Price: $675,000
Selling Price: $645,000
Price Difference:
Reduced By $30,000
Agriculture / Farm
Grazing Permits Blm: ,No,
Horse: No
Grazing Permits Forest Service: ,No,
Other Structures: SecondGarage
Grazing Permits Private: ,No,
Irrigation Water Rights: ,No,
Farm Credit Service Incl: ,No,
Crops Included: ,No,
Association Fees / Info
Hoa Frequency: Monthly
Hoa: No
Community Features: GolfCartsOk, LongTermRentalAllowed
Assoc Amenities: OwnerAllowedGolfCart, OwnerAllowedMotorcycle, PetRestrictions
Bathroom Info
Total Baths: 2.00
Fullbaths: 2
Room Dimensions
Bedroom2: 12x11
Bedroom3: 12x11'2''
DiningRoom: 10x10
GreatRoom: 15x21'10"
PrimaryBedroom: 15x17'3''
Room Level
Bedroom1: First
Bedroom2: First
Bedroom3: First
PrimaryBedroom: First
Room Features
Kitchen: BreakfastArea, KitchenIsland, Pantry, StainlessSteelAppliances, SolidSurfaceCounters
LivingRoom: TrayCeilings, CeilingFans
Other: BedroomOnMainLevel, Workshop
Bedroom Info
Beds: 3
Building Info
New Construction: No
Levels: One
Year Built: 2016
Mobile Home Remains: ,No,
Zoning: RES
Style: Ranch
Construction Materials: Brick
Buyer Compensation
Exterior Features
Spa: No
Pool Features: InGround
Foundation: Slab
Exterior Features: HandicapAccessible, SprinklerIrrigation, Other, Pool
Financial
Lease Renewal Option: ,No,
Garage / Parking
Parking Capacity: 10
Garage: Yes
Carport: No
Parking Type: Attached, TwoCarGarage, Boat, Garage, GarageDoorOpener, RvAccessParking
Open Parking: No
Attached Garage: Yes
Garage Spaces: 2
Green / Env Info
Interior Features
Floor Cover: Tile
Fireplace: No
Laundry Features: WasherHookup
Furnished: Unfurnished
Interior Features: HandicapAccess, SplitBedrooms, BedroomOnMainLevel, BreakfastArea, KitchenIsland, StainlessSteelAppliances, SolidSurfaceCounters, Workshop
Appliances: Dishwasher, Freezer, Disposal, Microwave, Range, Refrigerator
Lot Info
Lease Considered: ,No,
Lease Assignable: ,No,
Acres: 0.65
Lot Size: 101x103x322x165
Land Lease: No
Lot Description: CulDeSac, IrregularLot, LakeFront, OutsideCityLimits, PondOnLot
Misc
Pool Private: No
Pets Allowed: OwnerOnly, Yes
Offer Compensation
Other School Info
Property Info
County: Horry
View: No
Senior Community: No
Stipulation of Sale: None
Habitable Residence: ,No,
Property Sub Type Additional: Detached
Property Attached: No
Security Features: SecuritySystem, SmokeDetectors
Rent Control: No
Construction: Resale
Room Info
Basement: ,No,
Sold Info
Sold Date: 2025-06-25T00:00:00
Sqft Info
Building Sqft: 2237
Living Area Source: Plans
Sqft: 2143
Tax Info
Unit Info
Utilities / Hvac
Heating: Central, Electric
Cooling: CentralAir
Electric On Property: No
Cooling: Yes
Utilities Available: Other, SewerAvailable
Heating: Yes
Waterfront / Water
Waterfront: Yes
Waterfront Features: Pond
Schools
Elem: South Conway Elementary School
Middle: Whittemore Park Middle School
High: Conway High School
Directions
From 501 in Conway take 701 S towards Georgetown for approximately 8 miles. Turn left onto Old Bucksville Rd go approximately 1/2 mile and turn left into The Vineyard at Keysfield. At the stopsign take a left, then turn right onto Wine Ct. 413 Wine Ct will be at the end of the cul de sacCourtesy of Century 21 Palms Realty


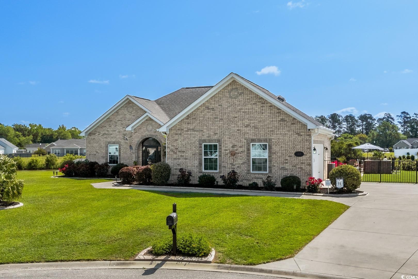



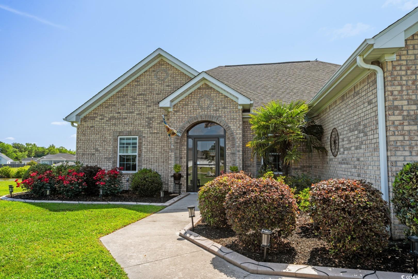
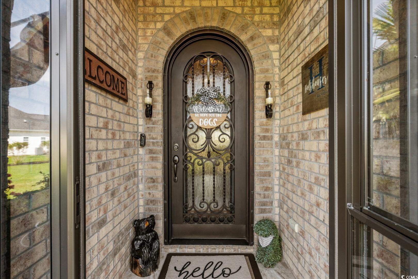
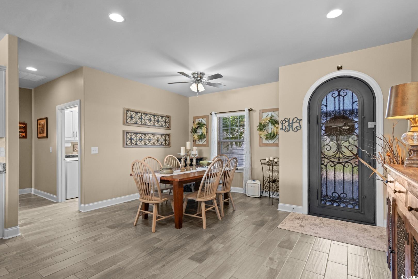
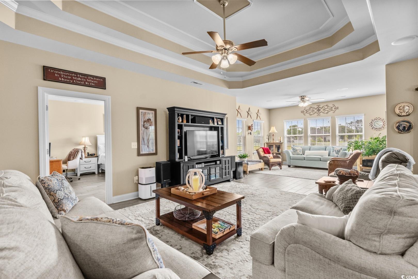
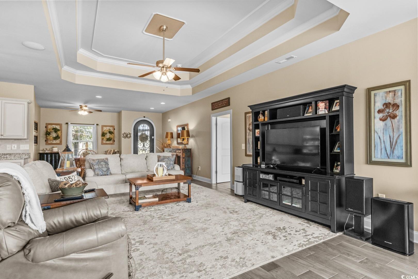

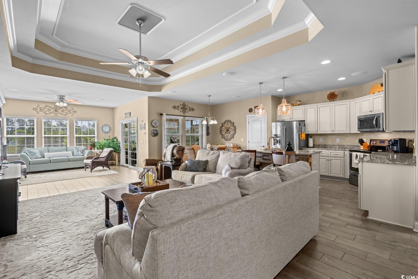



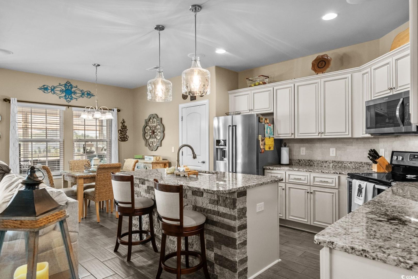
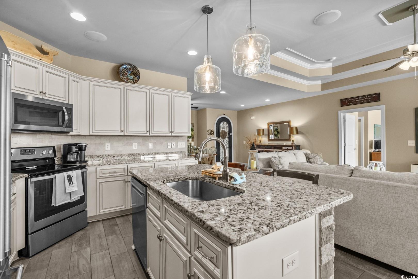

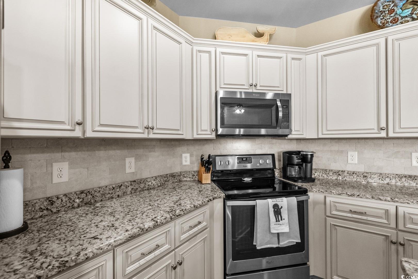
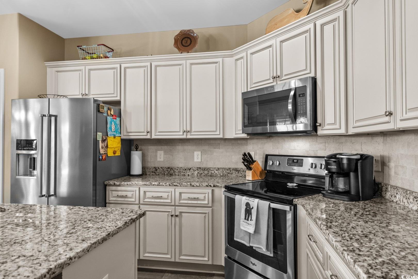
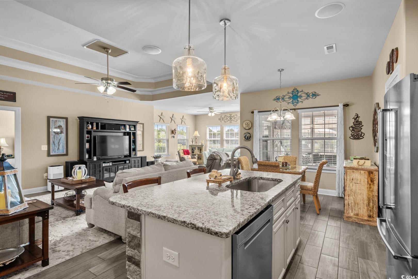
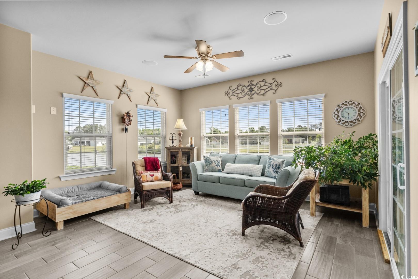

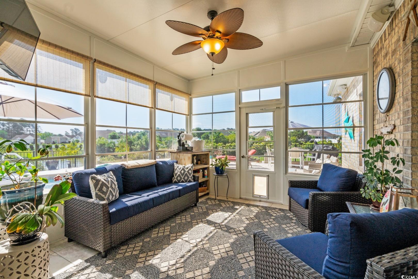
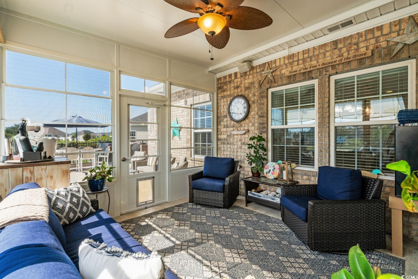
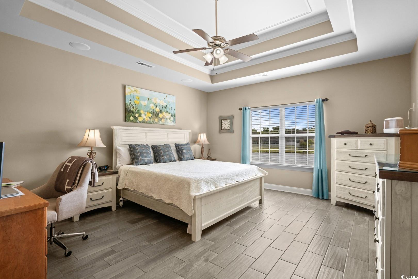
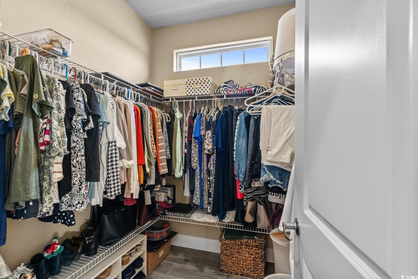
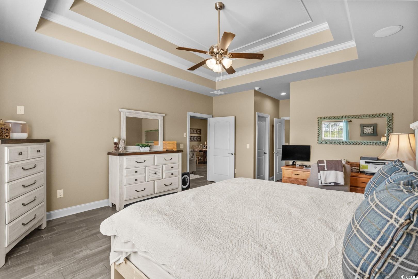
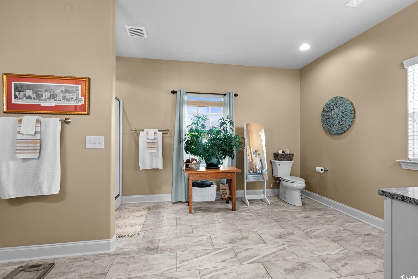
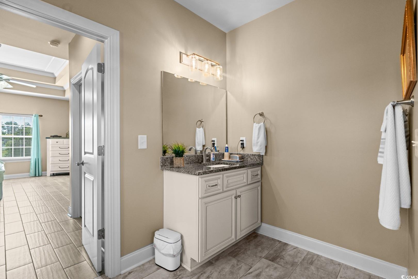
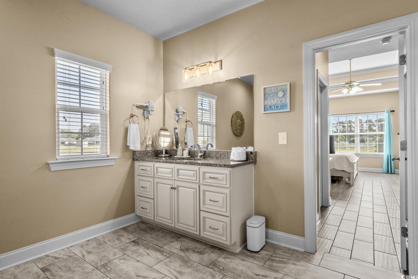
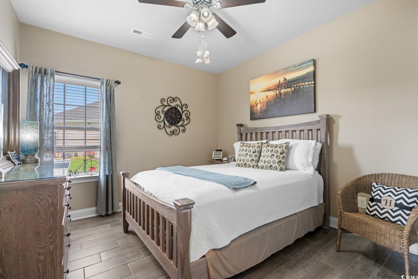
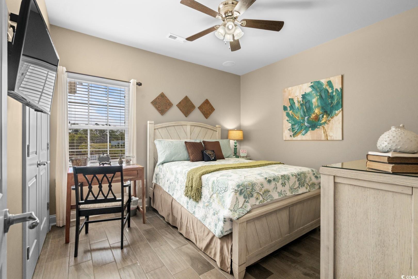
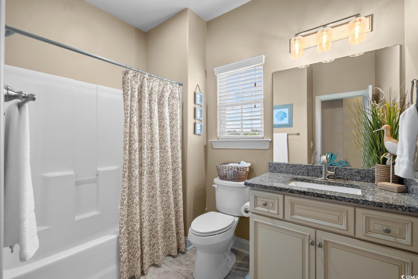
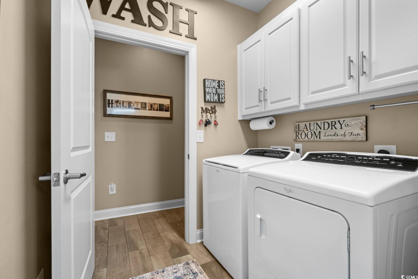
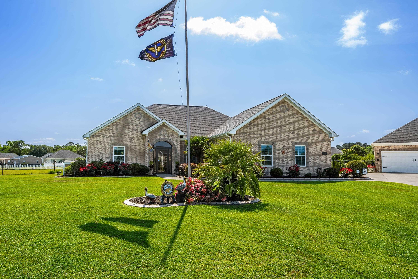
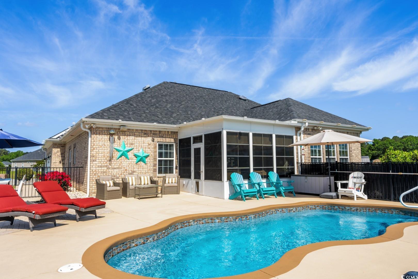
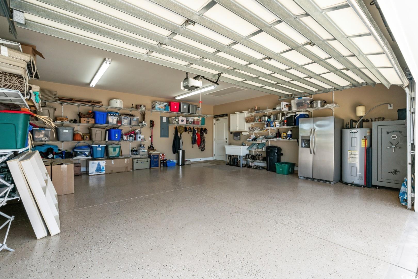
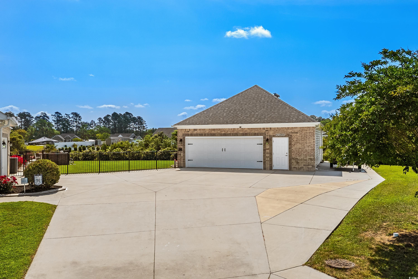
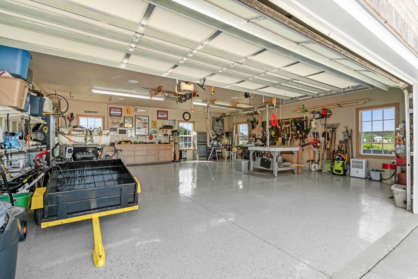
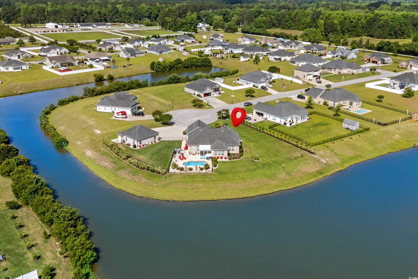
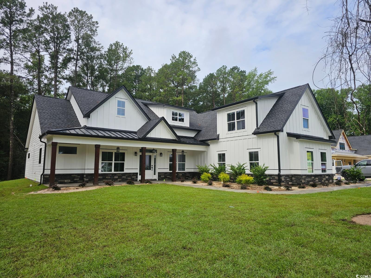
 MLS# 2520164
MLS# 2520164 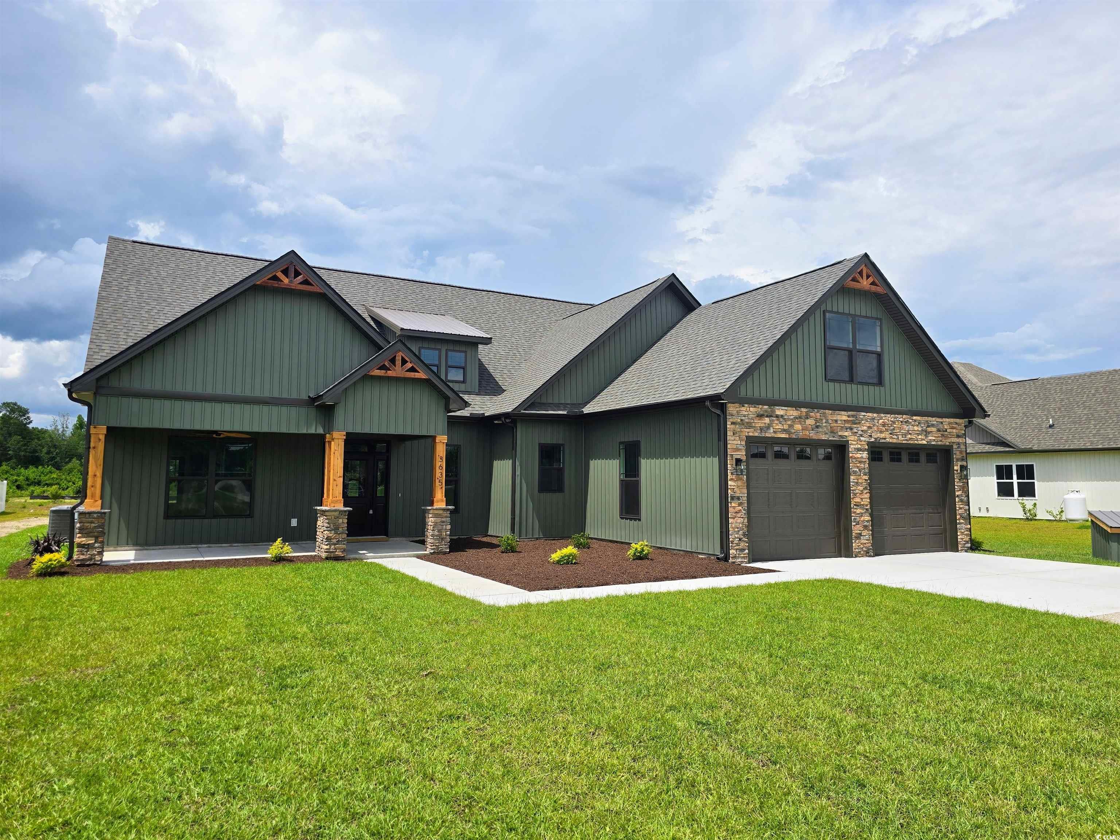
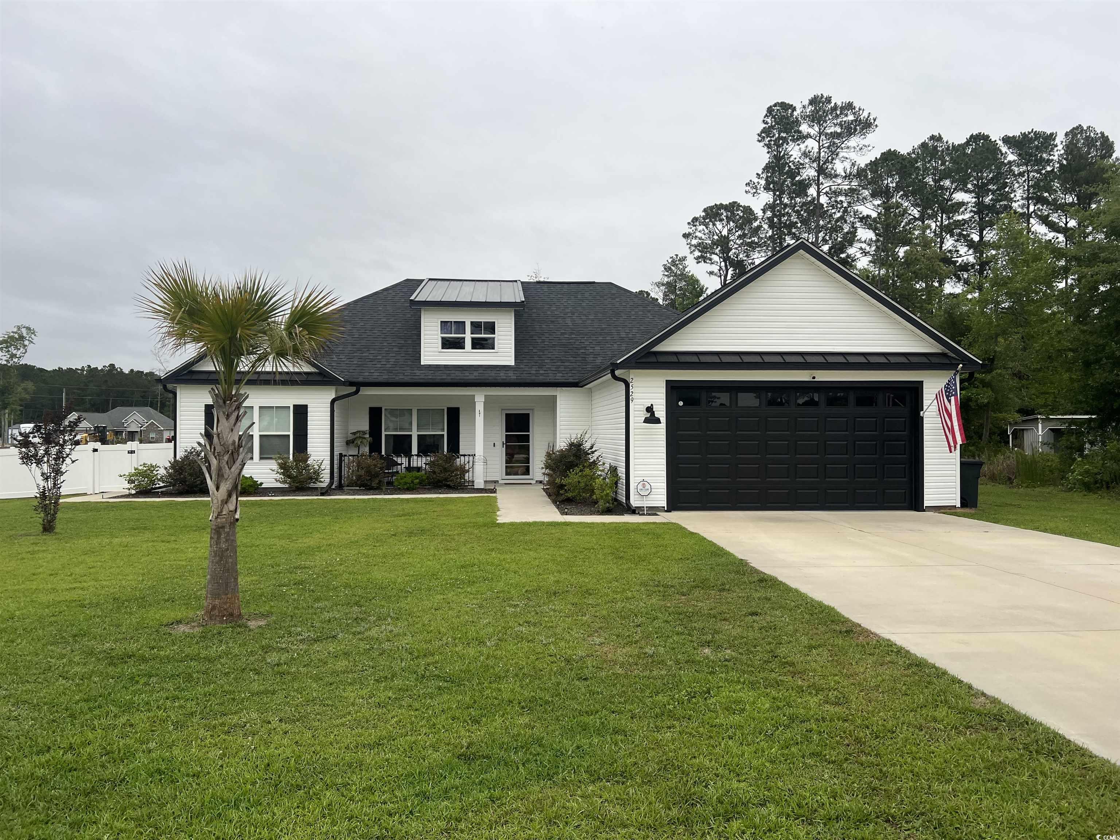
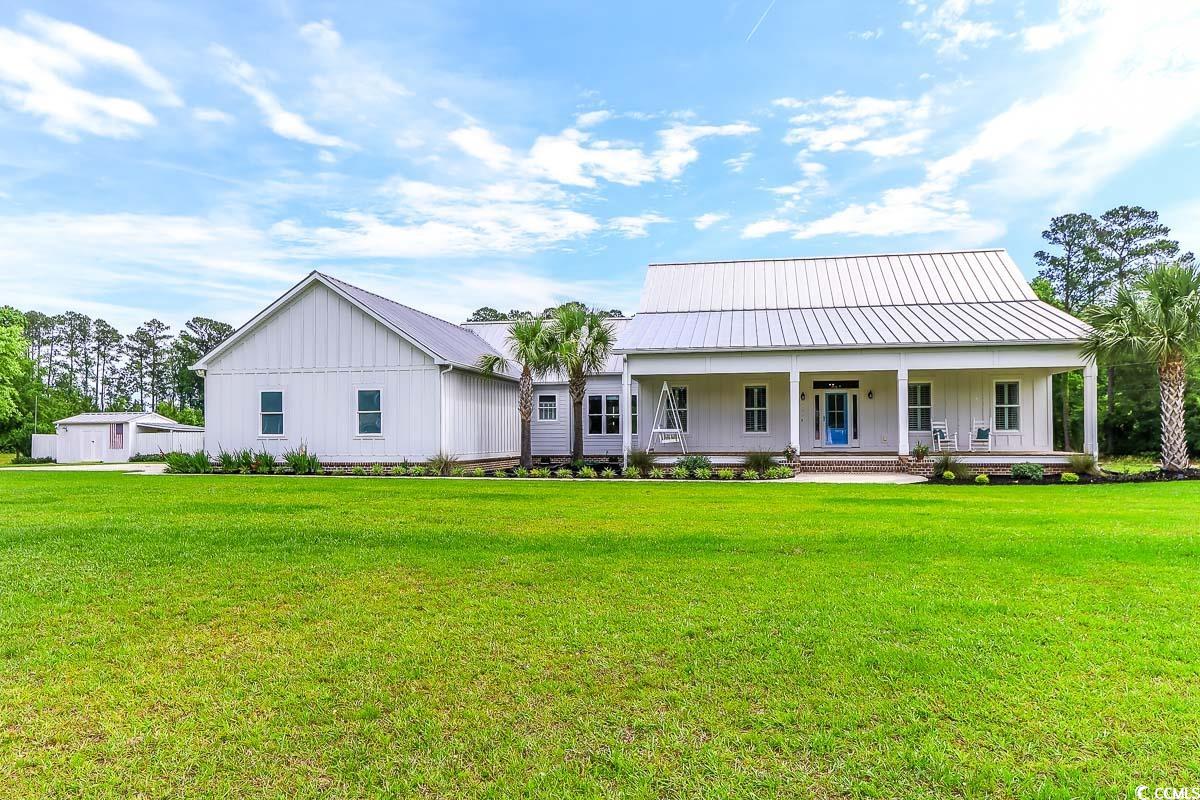
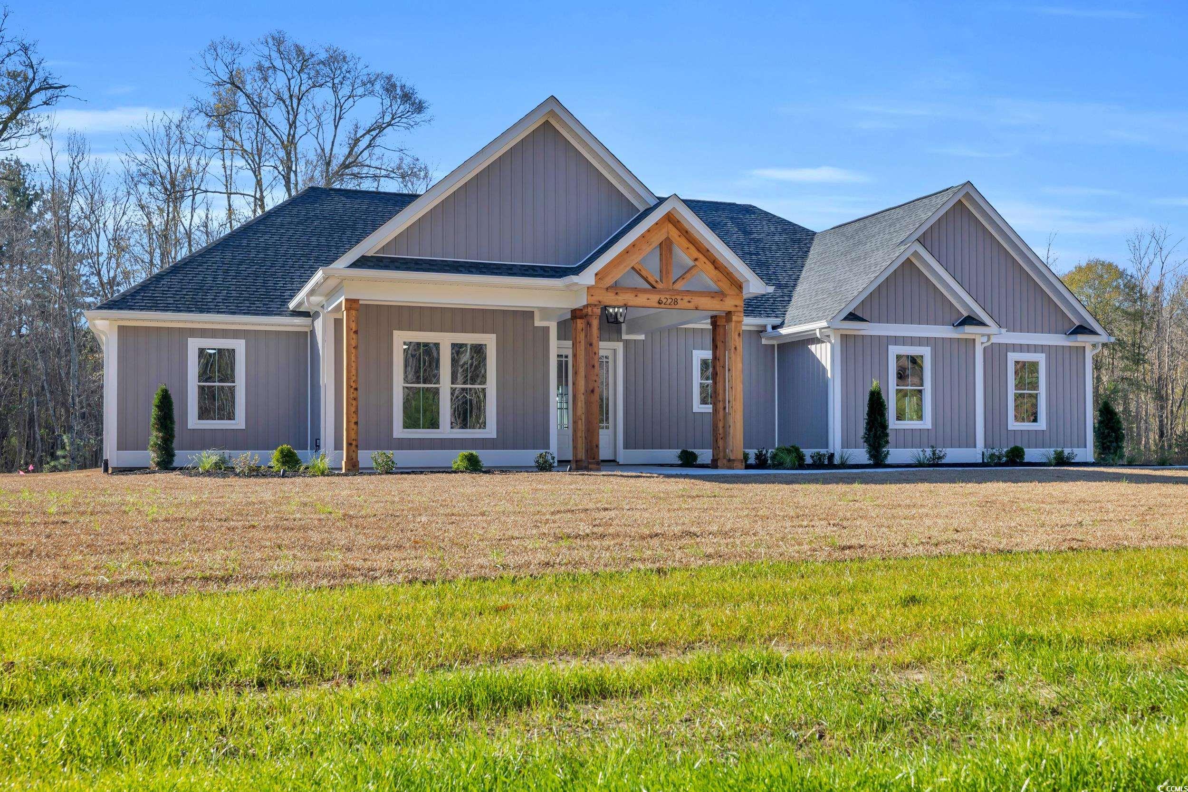
 Provided courtesy of © Copyright 2025 Coastal Carolinas Multiple Listing Service, Inc.®. Information Deemed Reliable but Not Guaranteed. © Copyright 2025 Coastal Carolinas Multiple Listing Service, Inc.® MLS. All rights reserved. Information is provided exclusively for consumers’ personal, non-commercial use, that it may not be used for any purpose other than to identify prospective properties consumers may be interested in purchasing.
Images related to data from the MLS is the sole property of the MLS and not the responsibility of the owner of this website. MLS IDX data last updated on 08-23-2025 10:15 PM EST.
Any images related to data from the MLS is the sole property of the MLS and not the responsibility of the owner of this website.
Provided courtesy of © Copyright 2025 Coastal Carolinas Multiple Listing Service, Inc.®. Information Deemed Reliable but Not Guaranteed. © Copyright 2025 Coastal Carolinas Multiple Listing Service, Inc.® MLS. All rights reserved. Information is provided exclusively for consumers’ personal, non-commercial use, that it may not be used for any purpose other than to identify prospective properties consumers may be interested in purchasing.
Images related to data from the MLS is the sole property of the MLS and not the responsibility of the owner of this website. MLS IDX data last updated on 08-23-2025 10:15 PM EST.
Any images related to data from the MLS is the sole property of the MLS and not the responsibility of the owner of this website.