Myrtle Beach, SC 29579
- 3Beds
- 2Full Baths
- N/AHalf Baths
- 1,925SqFt
- 2004Year Built
- 0.22Acres
- MLS# 2006001
- Residential
- Detached
- Sold
- Approx Time on Market2 months, 26 days
- AreaMyrtle Beach Area-- South of 501 Between Burcale & Waterway
- CountyHorry
- Subdivision Arrowhead
Overview
As you enter into the home you will find a bright and airy space filled with lots of natural lighting let in by the three panel sliding glass doors that sit below beautiful rectangular shaped decorative picture windows. The 12 foot ceilings and open floor plan create the ideal atmosphere for entertaining. A gorgeous fireplace, sits in the center of the living room offering a serene focal point and is bordered by custom book shelving. The dining room features beautiful crown molding and tray ceilings. The kitchen has a breakfast nook with three double-pane glass windows that also add to the luminosity of the home. The kitchen also features tiled flooring and stainless steel appliances. The refrigerator, range, and microwave were replaced in 2018. The master bedroom features a a tray ceiling, walk-in closet, and an en-suite with separate shower, jacuzzi tub, and a double sink vanity. The property is a spit floor plan, in which, the spare bedrooms are conveniently located on the opposite side of the home from the master. The bedrooms are spacious and are separated by a second bathroom with a tub/ shower combo. There is a spacious laundry room that leads out to the two car garage of this gorgeous home. The HVAC was replaced in 2018 and roof replaced in 2019. This property is located in the Arrowhead Golf course community! This community features a tennis court, a swimming pool, walking trails, bocci ball and ice cream socials are some of the activities found in this great community! Near plenty of shopping dinning and entertainment! Buyer must verify all measurements are approximate and not guaranteed.
Sale Info
Listing Date: 03-13-2020
Sold Date: 06-09-2020
Aprox Days on Market:
2 month(s), 26 day(s)
Listing Sold:
5 Year(s), 2 month(s), 15 day(s) ago
Asking Price: $235,000
Selling Price: $230,000
Price Difference:
Reduced By $5,000
Agriculture / Farm
Grazing Permits Blm: ,No,
Horse: No
Grazing Permits Forest Service: ,No,
Grazing Permits Private: ,No,
Irrigation Water Rights: ,No,
Farm Credit Service Incl: ,No,
Crops Included: ,No,
Association Fees / Info
Hoa Frequency: Quarterly
Hoa Fees: 45
Hoa: 1
Hoa Includes: CommonAreas, Pools, RecreationFacilities
Community Features: Clubhouse, GolfCartsOK, RecreationArea, TennisCourts, LongTermRentalAllowed, Pool
Assoc Amenities: Clubhouse, OwnerAllowedGolfCart, OwnerAllowedMotorcycle, PetRestrictions, TennisCourts
Bathroom Info
Total Baths: 2.00
Fullbaths: 2
Bedroom Info
Beds: 3
Building Info
New Construction: No
Levels: One
Year Built: 2004
Mobile Home Remains: ,No,
Zoning: GR
Style: Ranch
Buyer Compensation
Exterior Features
Spa: No
Patio and Porch Features: Patio
Pool Features: Community, OutdoorPool
Foundation: Slab
Exterior Features: SprinklerIrrigation, Patio
Financial
Lease Renewal Option: ,No,
Garage / Parking
Parking Capacity: 6
Garage: Yes
Carport: No
Parking Type: Attached, Garage, TwoCarGarage
Open Parking: No
Attached Garage: Yes
Garage Spaces: 2
Green / Env Info
Interior Features
Floor Cover: Carpet, Tile
Fireplace: Yes
Laundry Features: WasherHookup
Furnished: Unfurnished
Interior Features: Fireplace, SplitBedrooms, BedroomonMainLevel, BreakfastArea, KitchenIsland, StainlessSteelAppliances
Appliances: Dishwasher, Microwave, Refrigerator
Lot Info
Lease Considered: ,No,
Lease Assignable: ,No,
Acres: 0.22
Land Lease: No
Lot Description: CulDeSac, IrregularLot, OutsideCityLimits
Misc
Pool Private: No
Pets Allowed: OwnerOnly, Yes
Offer Compensation
Other School Info
Property Info
County: Horry
View: No
Senior Community: No
Stipulation of Sale: None
Property Sub Type Additional: Detached
Property Attached: No
Security Features: SmokeDetectors
Disclosures: CovenantsRestrictionsDisclosure,SellerDisclosure
Rent Control: No
Construction: Resale
Room Info
Basement: ,No,
Sold Info
Sold Date: 2020-06-09T00:00:00
Sqft Info
Building Sqft: 2425
Living Area Source: Estimated
Sqft: 1925
Tax Info
Tax Legal Description: SANDSTONE PH II; LOT 78
Unit Info
Utilities / Hvac
Heating: Central, Electric
Cooling: CentralAir
Electric On Property: No
Cooling: Yes
Utilities Available: CableAvailable, ElectricityAvailable, PhoneAvailable, SewerAvailable, WaterAvailable
Heating: Yes
Water Source: Public
Waterfront / Water
Waterfront: No
Directions
Take 501 going North and take the ramp towards River Oaks Drive/George Bishop Parkway, turn left onto Waccamaw Boulevard, make the 1st left onto River Oaks Drive (River Oaks becomes George Bishop Parkway), turn right onto Fantasy Harbour Boulevard, make a left onto Burcale Rd, turn left onto Arrowhead Boulevard, take the 2nd right onto Dove Haven Lane, a right onto Eastcott Drive, make a left onto Hammer Beck Drive and then take the 1st left onto Oxner Court. The home is in the cul-de-sac.Courtesy of Realty One Group Dockside


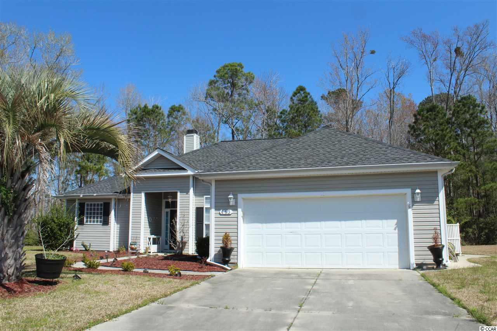
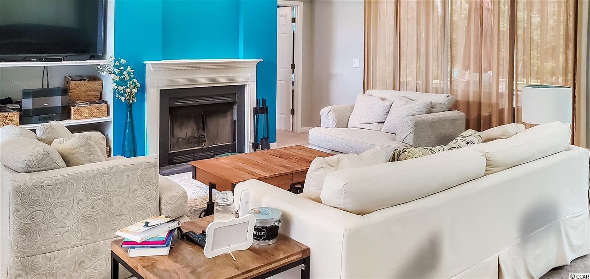
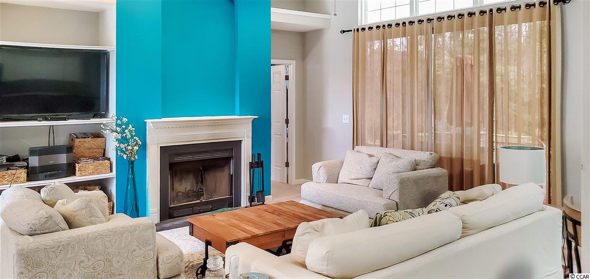
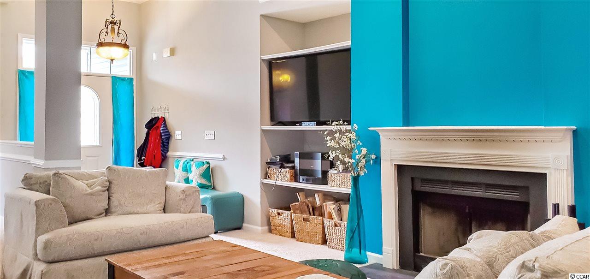
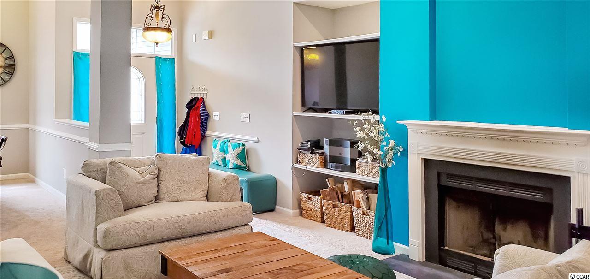
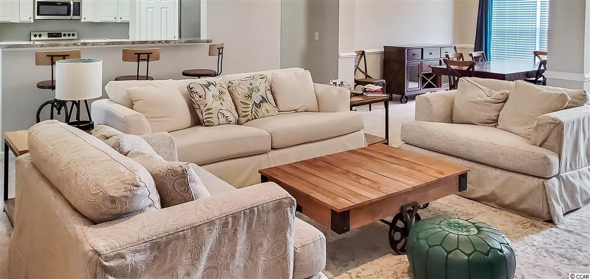
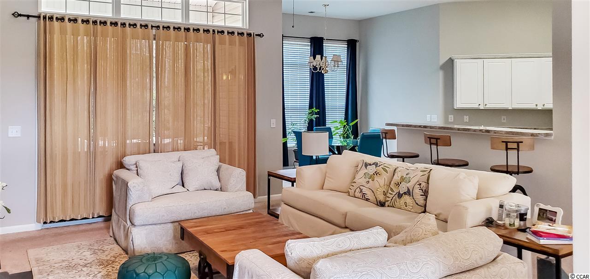
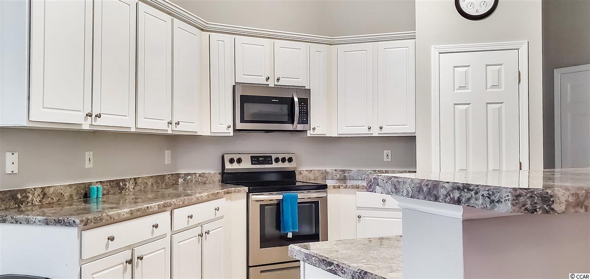
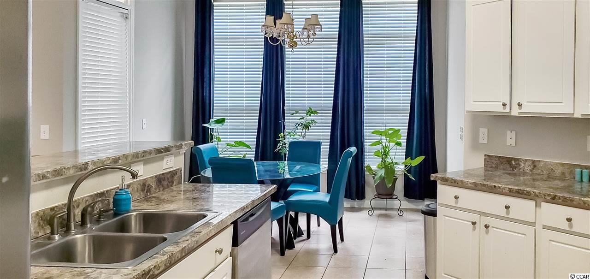
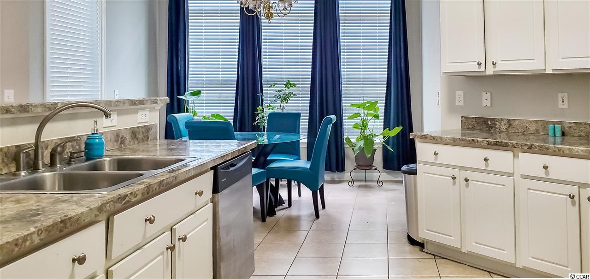
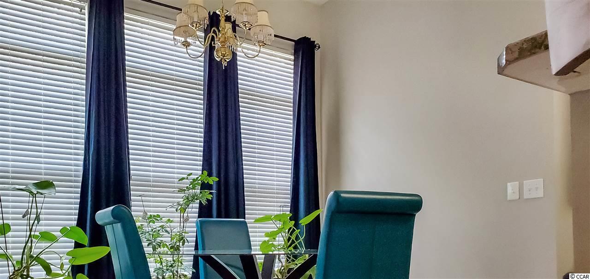
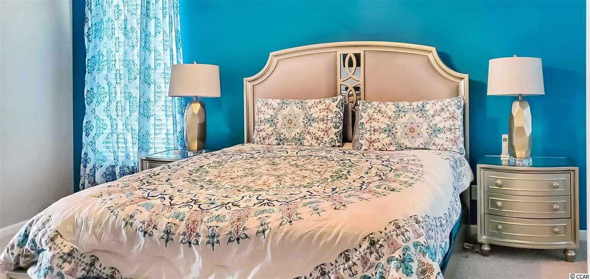
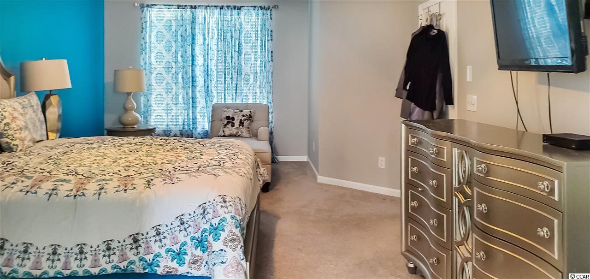
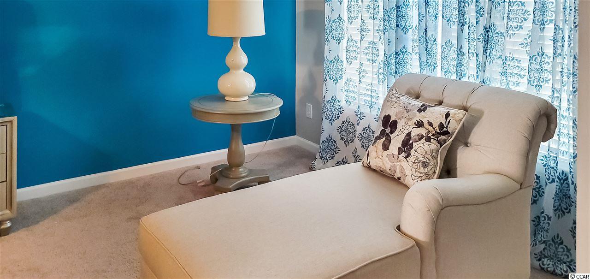
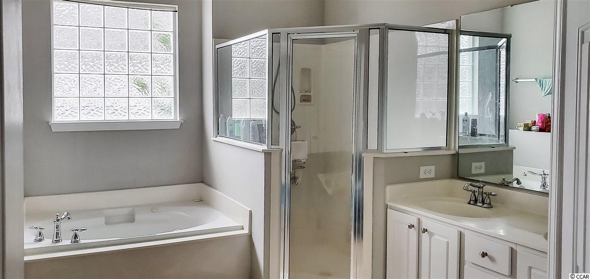
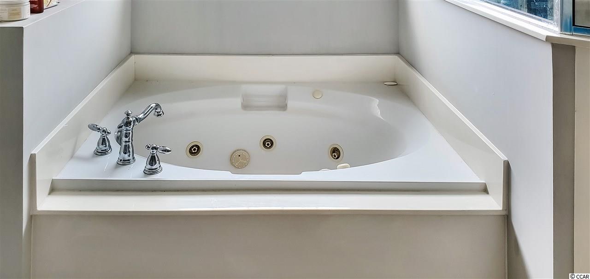
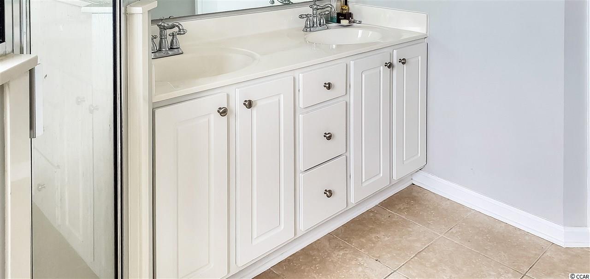
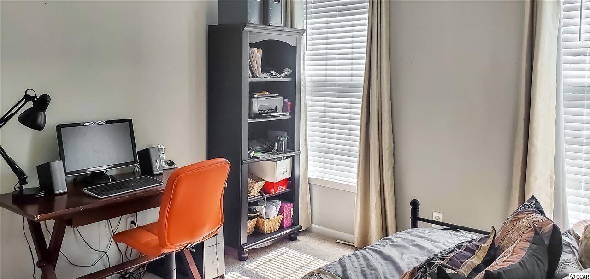
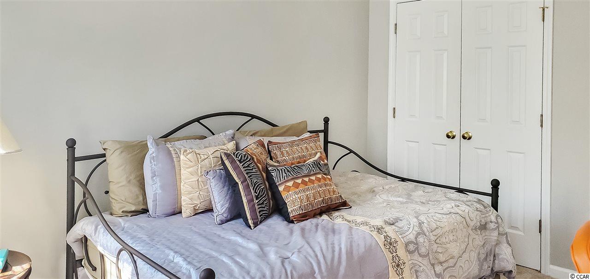
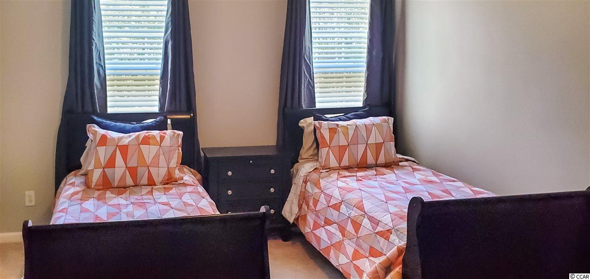
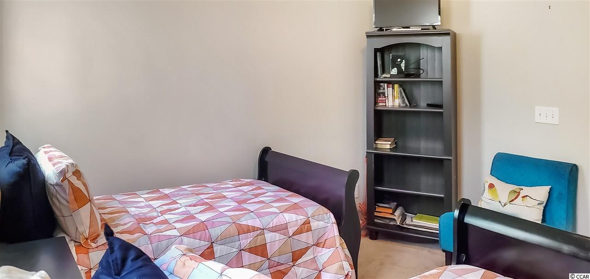
 MLS# 921691
MLS# 921691 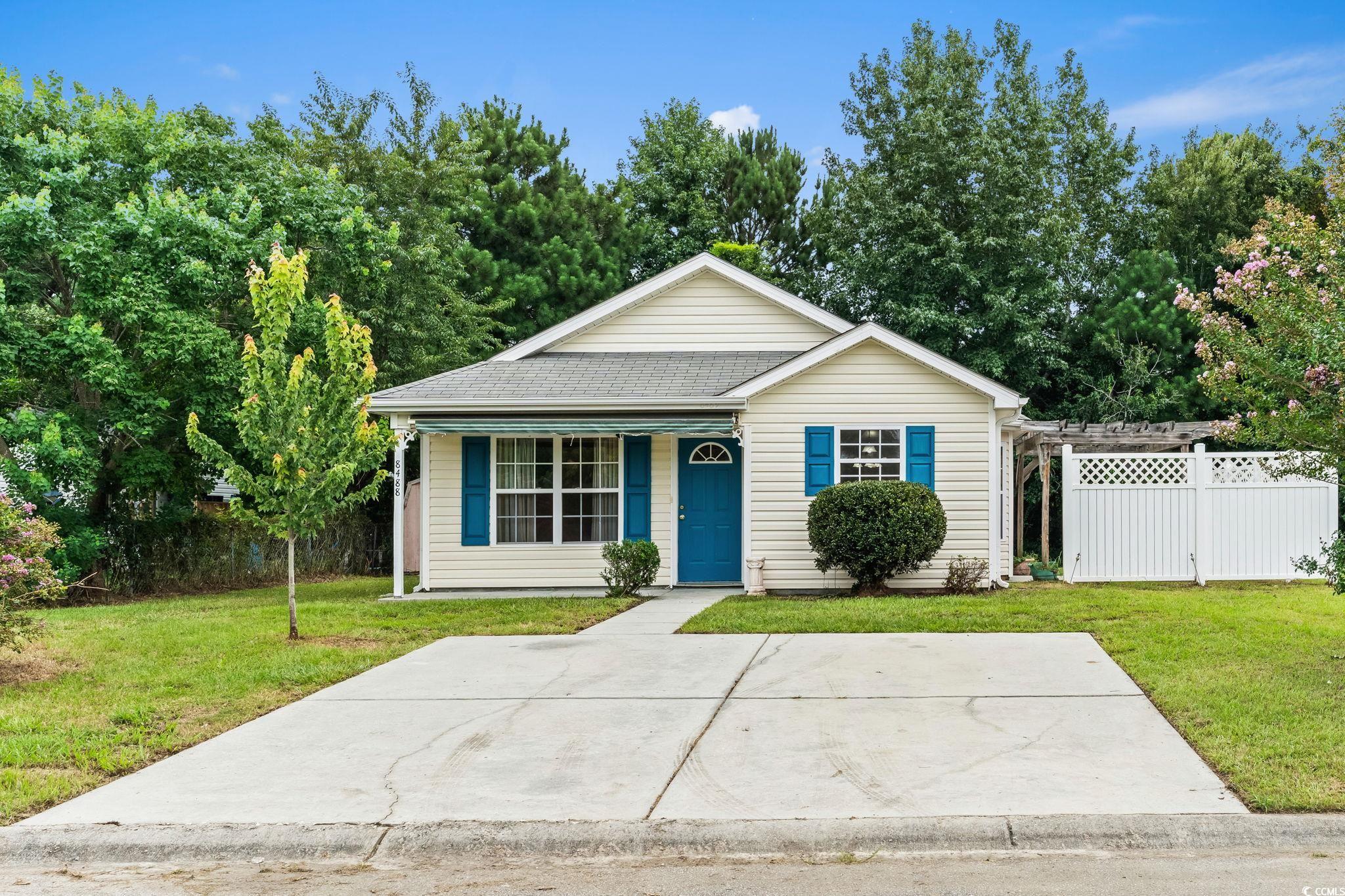
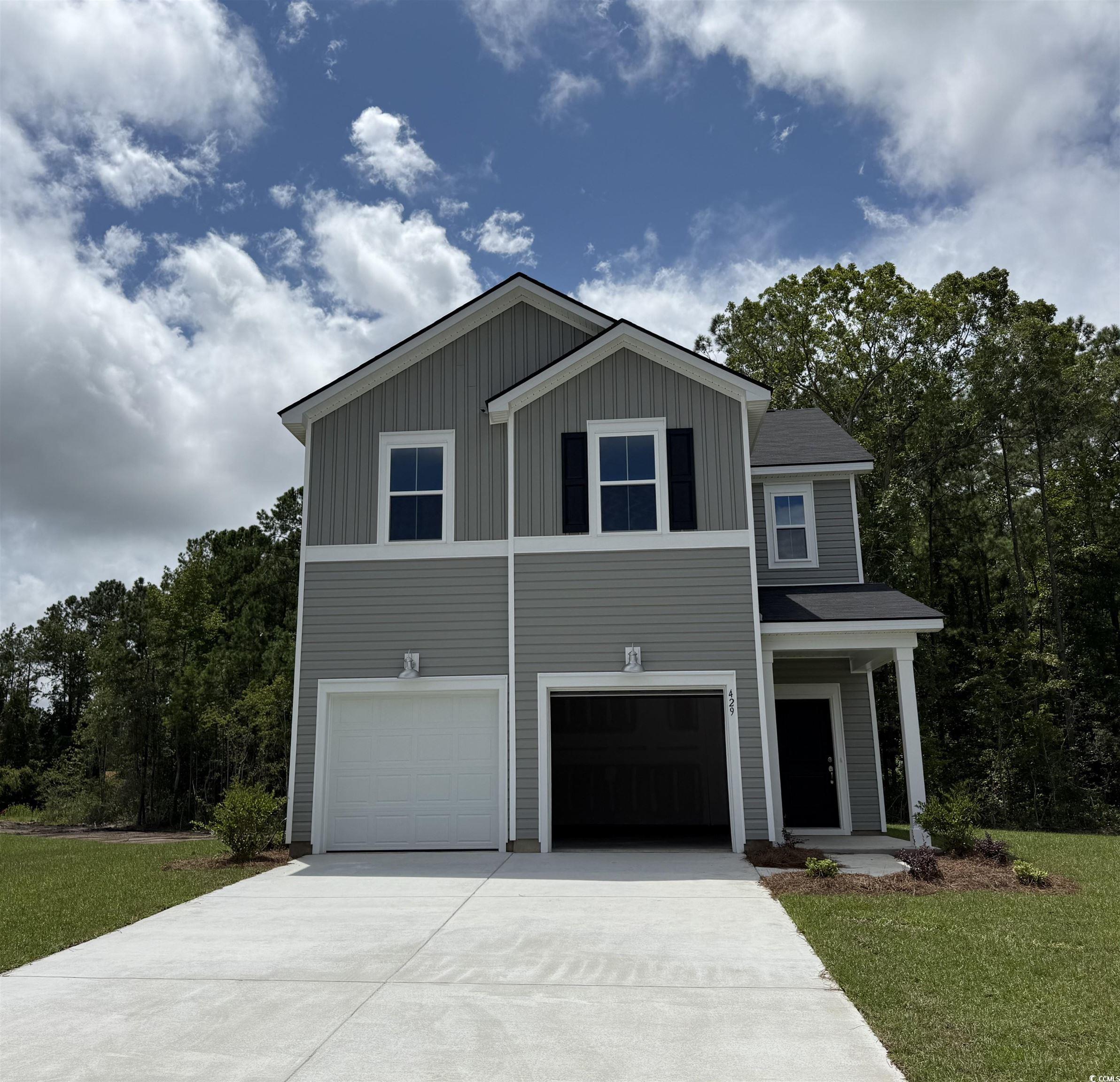
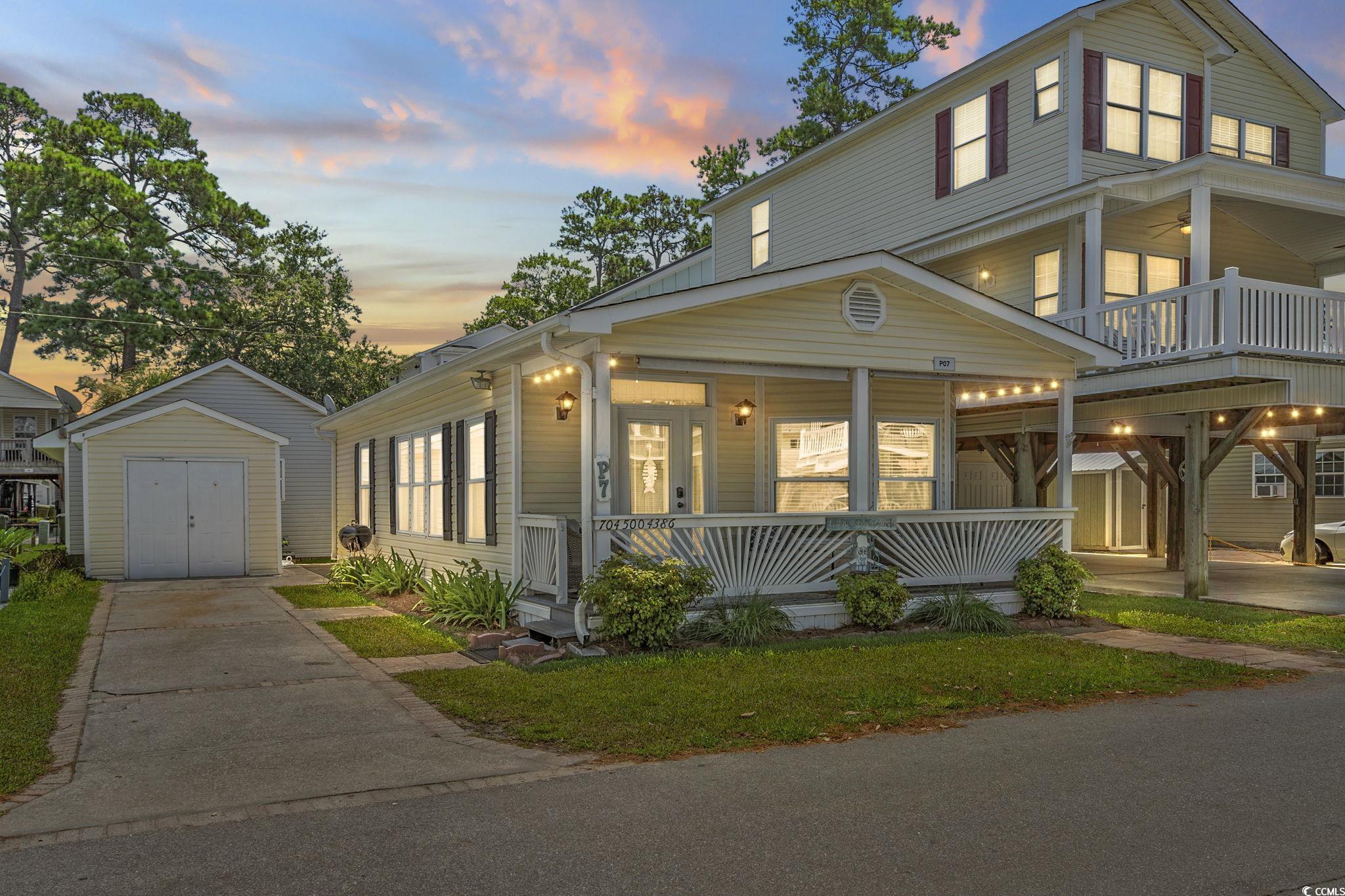
 Provided courtesy of © Copyright 2025 Coastal Carolinas Multiple Listing Service, Inc.®. Information Deemed Reliable but Not Guaranteed. © Copyright 2025 Coastal Carolinas Multiple Listing Service, Inc.® MLS. All rights reserved. Information is provided exclusively for consumers’ personal, non-commercial use, that it may not be used for any purpose other than to identify prospective properties consumers may be interested in purchasing.
Images related to data from the MLS is the sole property of the MLS and not the responsibility of the owner of this website. MLS IDX data last updated on 08-23-2025 11:45 PM EST.
Any images related to data from the MLS is the sole property of the MLS and not the responsibility of the owner of this website.
Provided courtesy of © Copyright 2025 Coastal Carolinas Multiple Listing Service, Inc.®. Information Deemed Reliable but Not Guaranteed. © Copyright 2025 Coastal Carolinas Multiple Listing Service, Inc.® MLS. All rights reserved. Information is provided exclusively for consumers’ personal, non-commercial use, that it may not be used for any purpose other than to identify prospective properties consumers may be interested in purchasing.
Images related to data from the MLS is the sole property of the MLS and not the responsibility of the owner of this website. MLS IDX data last updated on 08-23-2025 11:45 PM EST.
Any images related to data from the MLS is the sole property of the MLS and not the responsibility of the owner of this website.