Little River, SC 29566
- 2Beds
- 2Full Baths
- N/AHalf Baths
- 1,788SqFt
- 2019Year Built
- 0.00Acres
- MLS# 2515567
- Residential
- Townhouse
- Active Under Contract
- Approx Time on Market1 month, 16 days
- AreaLittle River Area--North of Hwy 9
- CountyHorry
- Subdivision Bridgewater Villas
Overview
Welcome to this beautifully designed 2-bedroom, 2-bathroom townhome in the sought-after Bridgewater community, offering over 1,700 sq ft of stylish and functional living space. With a welcoming front porch with custom stone feature, the popular Surfside floor plan features a first-floor primary suite, guest bedroom, and laundry room making everyday living easy and convenient. The open concept living, dining, and kitchen area is perfect for entertaining, complete with vaulted ceiling, wood flooring, a large center island with pendant lighting, granite counters, stainless steel appliances, a tile backsplash, and a spacious corner pantry. Upstairs, youll find a large loft with two oversized closetsideal for a third bedroom, office, or flex spaceplus a huge unfinished storage area. The primary suite features a tray ceiling, ceiling fan, ensuite with double sinks, walk-in shower, and linen closet. Step outside to enjoy your screened-in back porch & patio with custom stone-finishgreat spaces to relax, bbq or host friends. Additional highlights include a large storage closet under the stairs, ceiling fans in bedrooms, tile in the bathrooms and laundry, and thoughtful low maintenance landscaping with stone accents. Bridgewater offers some of the most incredible amenities in the area, including dog parks, pickleball courts, a fitness center, an outdoor cooking pavilion, and a resort-style poolall just minutes from the beautiful beaches of Cherry Grove, North Myrtle Beach!
Agriculture / Farm
Grazing Permits Blm: ,No,
Horse: No
Grazing Permits Forest Service: ,No,
Grazing Permits Private: ,No,
Irrigation Water Rights: ,No,
Farm Credit Service Incl: ,No,
Crops Included: ,No,
Association Fees / Info
Hoa Frequency: Monthly
Hoa Fees: 313
Hoa: Yes
Hoa Includes: CommonAreas, MaintenanceGrounds, Pools, RecreationFacilities, Trash
Community Features: Clubhouse, GolfCartsOk, RecreationArea, TennisCourts, LongTermRentalAllowed, Pool
Assoc Amenities: Clubhouse, OwnerAllowedGolfCart, OwnerAllowedMotorcycle, PetRestrictions, Security, TennisCourts
Bathroom Info
Total Baths: 2.00
Fullbaths: 2
Room Dimensions
Bedroom1: 13.10x12.6
DiningRoom: 13.6x9.10
Kitchen: 13.8x15.4
LivingRoom: 16.7x14.9
PrimaryBedroom: 15.1x12.9
Room Level
Bedroom1: First
PrimaryBedroom: First
Room Features
DiningRoom: VaultedCeilings
Kitchen: BreakfastBar, KitchenIsland, Pantry, StainlessSteelAppliances, SolidSurfaceCounters
LivingRoom: CeilingFans, VaultedCeilings
Other: BedroomOnMainLevel, Loft
Bedroom Info
Beds: 2
Building Info
New Construction: No
Levels: Two
Year Built: 2019
Structure Type: Townhouse
Mobile Home Remains: ,No,
Zoning: PDD
Construction Materials: VinylSiding
Entry Level: 1
Buyer Compensation
Exterior Features
Spa: No
Patio and Porch Features: RearPorch, FrontPorch, Patio, Porch, Screened
Pool Features: Community, OutdoorPool
Foundation: Slab
Exterior Features: Porch, Patio
Financial
Lease Renewal Option: ,No,
Garage / Parking
Garage: Yes
Carport: No
Parking Type: Garage, Private, GarageDoorOpener
Open Parking: No
Attached Garage: No
Green / Env Info
Green Energy Efficient: Doors, Windows
Interior Features
Floor Cover: Carpet, Tile, Wood
Door Features: InsulatedDoors
Fireplace: No
Laundry Features: WasherHookup
Furnished: Unfurnished
Interior Features: WindowTreatments, BreakfastBar, BedroomOnMainLevel, KitchenIsland, Loft, StainlessSteelAppliances, SolidSurfaceCounters
Appliances: Dishwasher, Disposal, Microwave, Range, Refrigerator, Dryer, Washer
Lot Info
Lease Considered: ,No,
Lease Assignable: ,No,
Acres: 0.00
Land Lease: No
Misc
Pool Private: No
Pets Allowed: OwnerOnly, Yes
Offer Compensation
Other School Info
Property Info
County: Horry
View: No
Senior Community: No
Stipulation of Sale: None
Habitable Residence: ,No,
Property Sub Type Additional: Townhouse
Property Attached: No
Security Features: SecurityService
Disclosures: SellerDisclosure
Rent Control: No
Construction: Resale
Room Info
Basement: ,No,
Sold Info
Sqft Info
Building Sqft: 2601
Living Area Source: PublicRecords
Sqft: 1788
Tax Info
Unit Info
Unit: 2B
Utilities / Hvac
Heating: Central, Electric, Gas
Cooling: CentralAir
Electric On Property: No
Cooling: Yes
Utilities Available: CableAvailable, ElectricityAvailable, NaturalGasAvailable, Other, PhoneAvailable, SewerAvailable, UndergroundUtilities, WaterAvailable
Heating: Yes
Water Source: Public
Waterfront / Water
Waterfront: No
Directions
Hwy 9 turn onto Water Grande Blvd - turn left onto Gold Breeze Dr - turn left onto Goldenrod Circle - home will be on your left.Courtesy of Innovate Real Estate


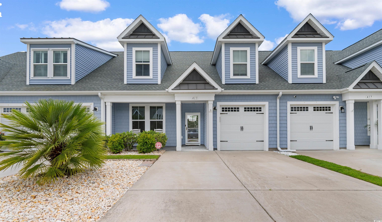
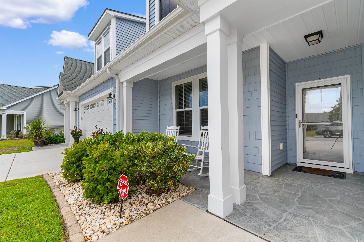
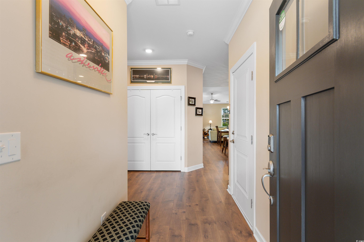
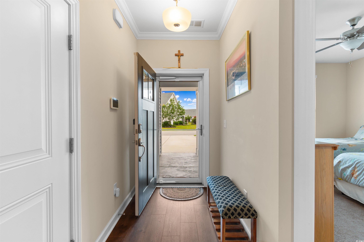
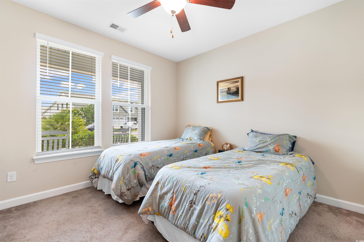
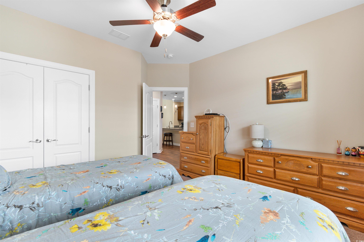
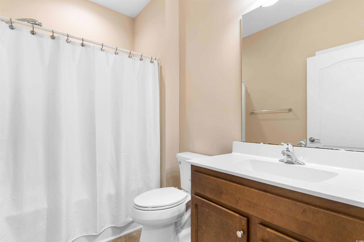
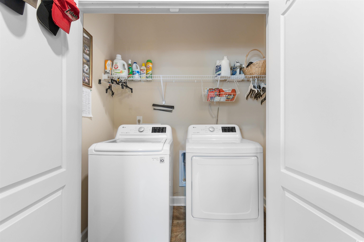
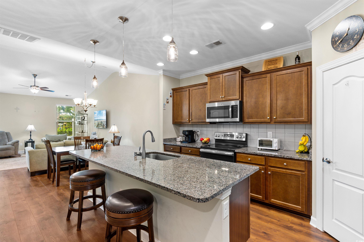
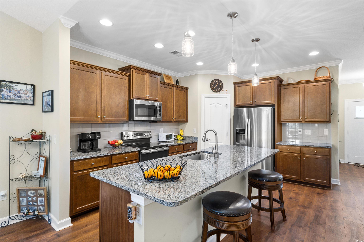
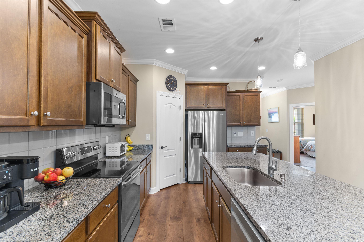
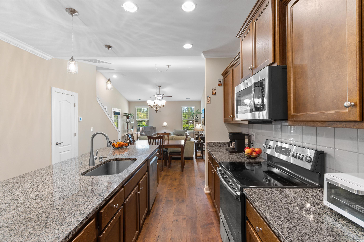
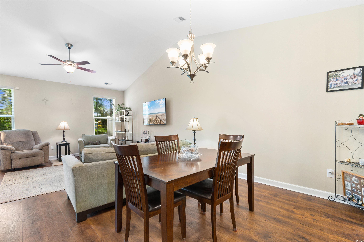
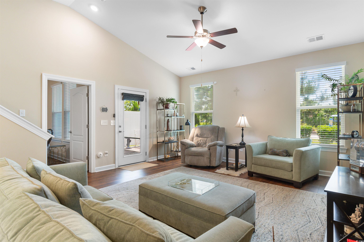
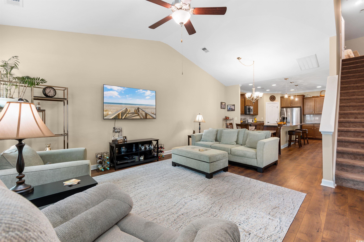
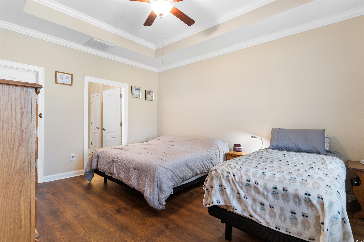
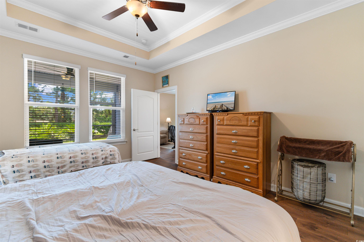
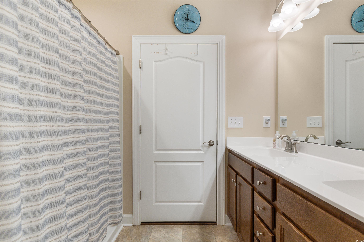
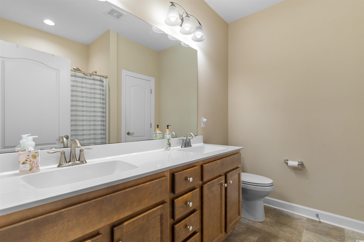
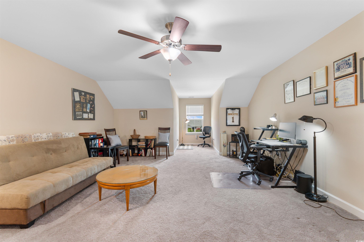
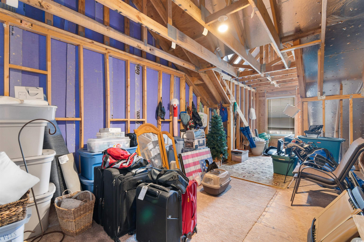
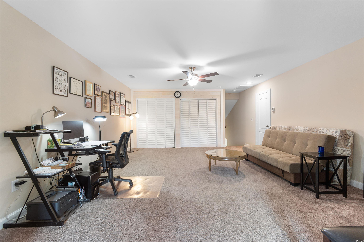
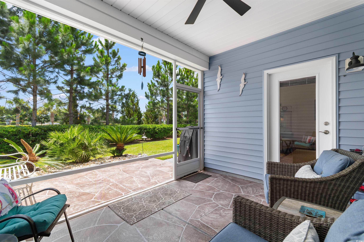
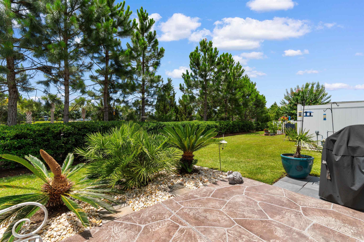
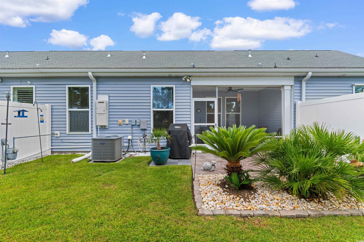
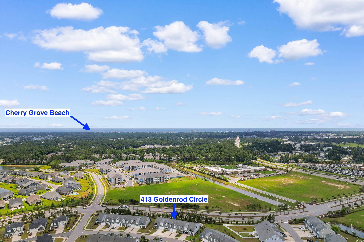
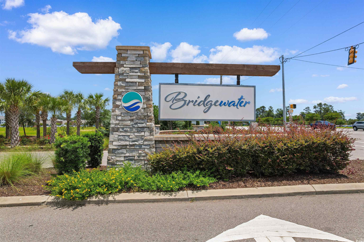
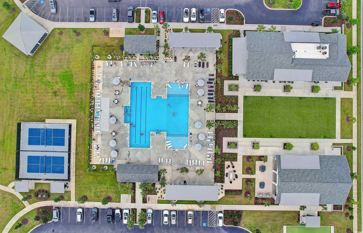
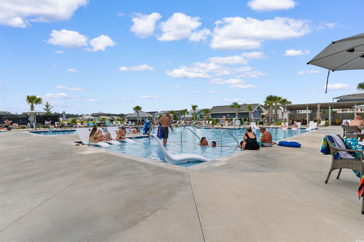
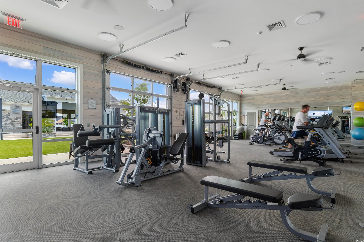
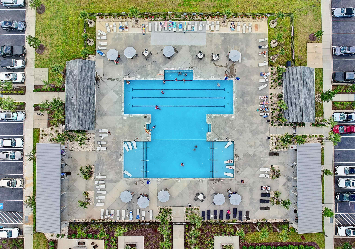
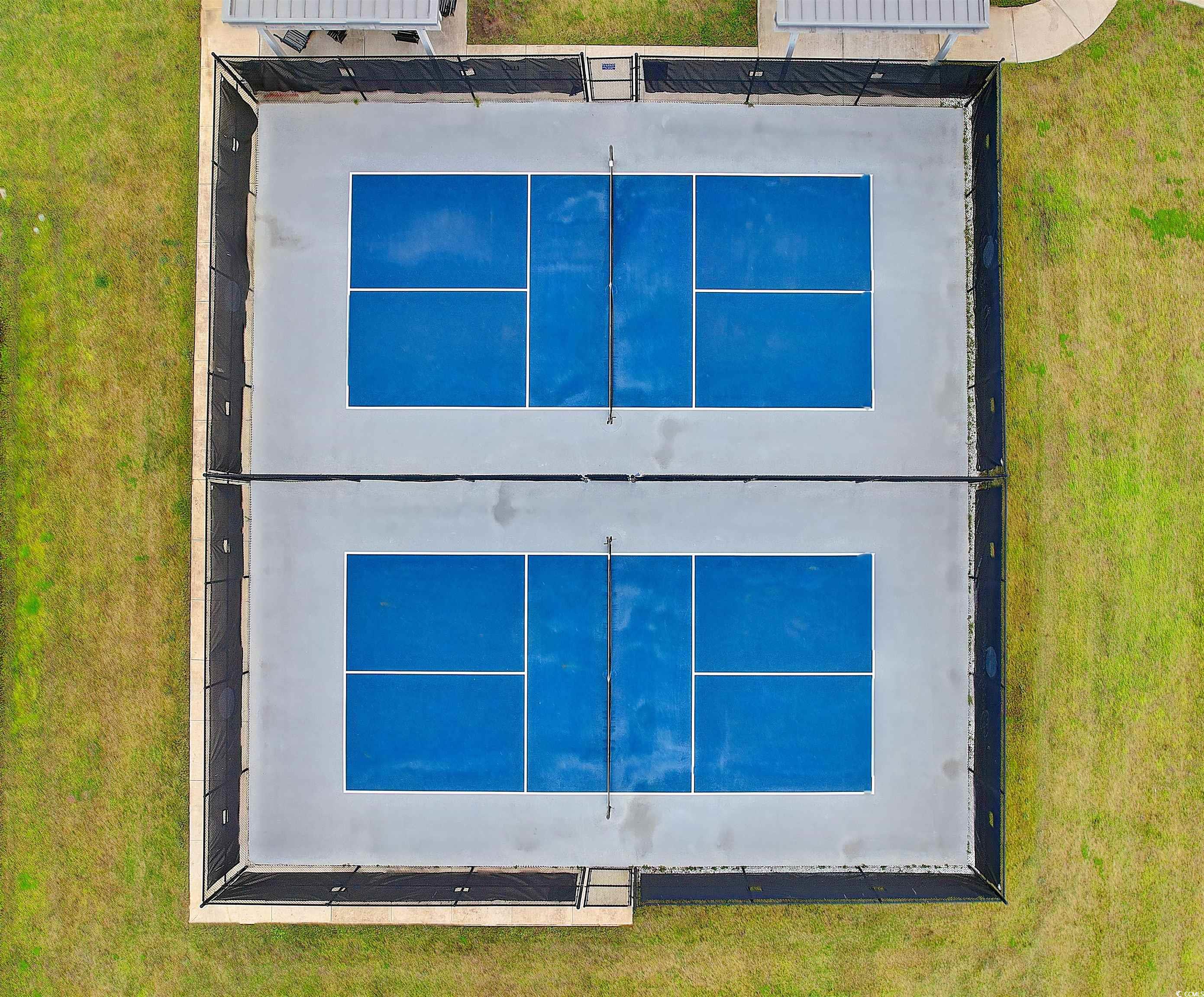
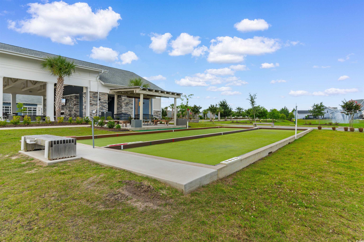
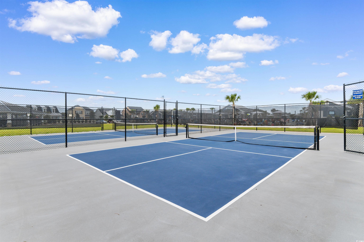
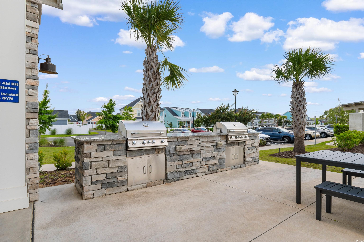
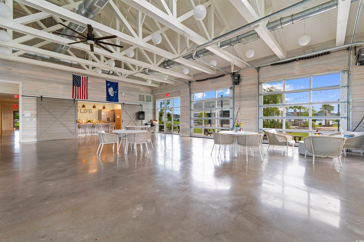
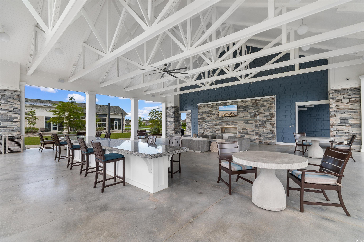
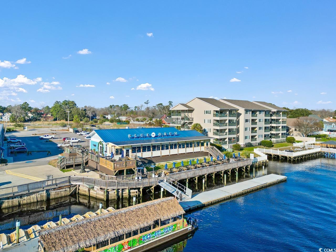
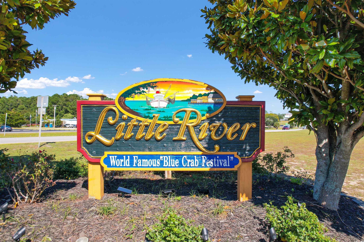
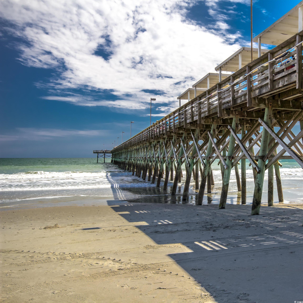
 Provided courtesy of © Copyright 2025 Coastal Carolinas Multiple Listing Service, Inc.®. Information Deemed Reliable but Not Guaranteed. © Copyright 2025 Coastal Carolinas Multiple Listing Service, Inc.® MLS. All rights reserved. Information is provided exclusively for consumers’ personal, non-commercial use, that it may not be used for any purpose other than to identify prospective properties consumers may be interested in purchasing.
Images related to data from the MLS is the sole property of the MLS and not the responsibility of the owner of this website. MLS IDX data last updated on 08-09-2025 7:49 PM EST.
Any images related to data from the MLS is the sole property of the MLS and not the responsibility of the owner of this website.
Provided courtesy of © Copyright 2025 Coastal Carolinas Multiple Listing Service, Inc.®. Information Deemed Reliable but Not Guaranteed. © Copyright 2025 Coastal Carolinas Multiple Listing Service, Inc.® MLS. All rights reserved. Information is provided exclusively for consumers’ personal, non-commercial use, that it may not be used for any purpose other than to identify prospective properties consumers may be interested in purchasing.
Images related to data from the MLS is the sole property of the MLS and not the responsibility of the owner of this website. MLS IDX data last updated on 08-09-2025 7:49 PM EST.
Any images related to data from the MLS is the sole property of the MLS and not the responsibility of the owner of this website.