Pawleys Island, SC 29585
- 3Beds
- 2Full Baths
- N/AHalf Baths
- 1,815SqFt
- 1997Year Built
- 0.20Acres
- MLS# 1321135
- Residential
- Detached
- Sold
- Approx Time on Market5 months, 7 days
- AreaPawleys Island Area-Litchfield Mainland
- CountyGeorgetown
- Subdivision Tradition
Overview
This one owner home has a southern exposure. Move in ready ! Spacious yet comfortable floor plan with split bedrooms affording privacy for guests and/or office in the front of the home. Built by Centex in 1997, this the exterior is all vinyl for easy maintenance and care. Large living and dining area. Screen porch (11x15) and patio with grill connected to propane tank. Open kitchen with breakfast area next to living room with fireplace. Pantry. Tile counter tops with breakfast bar. Master has two walk-in closets with double door to bath. Master bath includes separate shower, soaking tub, enclosed commode and vanity. 2nd bath has standard tub/shower combo, vanity, solar tube and is adjacent to bedrooms 2 & 3. Located on a side street close to The Traditions main entrance offering easy access. The Tradition features a large pool with clubhouse, tennis courts & community sidewalks. Private Beach Access through Litchfield By The Sea with ocean side clubhouse, sundecks, restrooms, outdoor showers and 3 beach walkways. You may drive to the beach, ride your bike or a golf cart. Membership in The Tradition Golf Club and nearby Reserve Marina is optional.
Sale Info
Listing Date: 12-08-2013
Sold Date: 05-16-2014
Aprox Days on Market:
5 month(s), 7 day(s)
Listing Sold:
11 Year(s), 3 month(s), 21 day(s) ago
Asking Price: $269,750
Selling Price: $250,000
Price Difference:
Reduced By $19,750
Agriculture / Farm
Grazing Permits Blm: ,No,
Horse: No
Grazing Permits Forest Service: ,No,
Grazing Permits Private: ,No,
Irrigation Water Rights: ,No,
Farm Credit Service Incl: ,No,
Crops Included: ,No,
Association Fees / Info
Hoa Frequency: Monthly
Hoa Fees: 93
Hoa: 1
Community Features: Clubhouse, RecreationArea, TennisCourts, LongTermRentalAllowed, Pool
Assoc Amenities: Clubhouse, OwnerAllowedMotorcycle, TennisCourts
Bathroom Info
Total Baths: 2.00
Fullbaths: 2
Bedroom Info
Beds: 3
Building Info
New Construction: No
Levels: One
Year Built: 1997
Mobile Home Remains: ,No,
Zoning: PUD
Style: Traditional
Construction Materials: VinylSiding, WoodFrame
Buyer Compensation
Exterior Features
Spa: No
Patio and Porch Features: FrontPorch, Patio, Porch, Screened
Pool Features: Community, OutdoorPool
Foundation: Slab
Exterior Features: SprinklerIrrigation, Patio
Financial
Lease Renewal Option: ,No,
Garage / Parking
Parking Capacity: 4
Garage: Yes
Carport: No
Parking Type: Attached, Garage, TwoCarGarage, GarageDoorOpener
Open Parking: No
Attached Garage: Yes
Garage Spaces: 2
Green / Env Info
Interior Features
Floor Cover: Carpet, Tile, Vinyl
Fireplace: No
Laundry Features: WasherHookup
Furnished: Unfurnished
Interior Features: WindowTreatments, BreakfastBar, BedroomonMainLevel, BreakfastArea, EntranceFoyer
Appliances: Dishwasher, Disposal, Microwave, Range, Refrigerator, Dryer, Washer
Lot Info
Lease Considered: ,No,
Lease Assignable: ,No,
Acres: 0.20
Lot Size: 72x120x72x120
Land Lease: No
Lot Description: OutsideCityLimits, Rectangular
Misc
Pool Private: No
Offer Compensation
Other School Info
Property Info
County: Georgetown
View: No
Senior Community: No
Stipulation of Sale: None
Property Sub Type Additional: Detached
Property Attached: No
Security Features: SmokeDetectors
Disclosures: CovenantsRestrictionsDisclosure
Rent Control: No
Construction: Resale
Room Info
Basement: ,No,
Sold Info
Sold Date: 2014-05-16T00:00:00
Sqft Info
Building Sqft: 2320
Sqft: 1815
Tax Info
Tax Legal Description: LOT 38,PH 8
Unit Info
Utilities / Hvac
Heating: Central
Cooling: CentralAir
Electric On Property: No
Cooling: Yes
Utilities Available: CableAvailable, ElectricityAvailable, PhoneAvailable, SewerAvailable, UndergroundUtilities, WaterAvailable
Heating: Yes
Water Source: Public
Waterfront / Water
Waterfront: No
Directions
Entering Tradition from Willbrook Blvd., bear left on Tradition Club Drive. Low Country Lane will be on your right as you go around a long curve. House on left.Courtesy of Re/max Executive


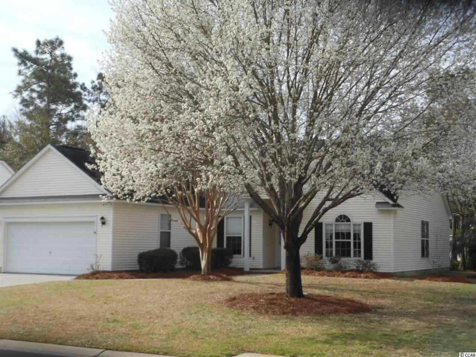
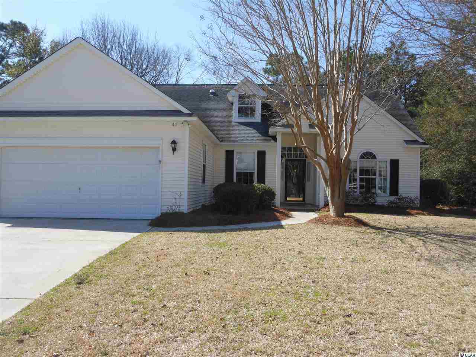
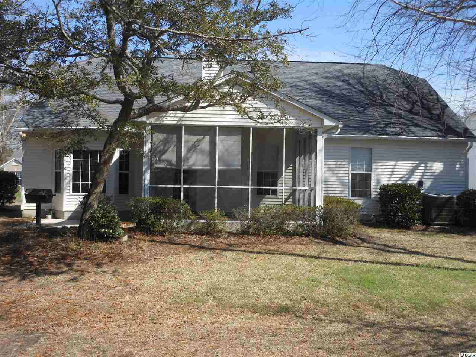
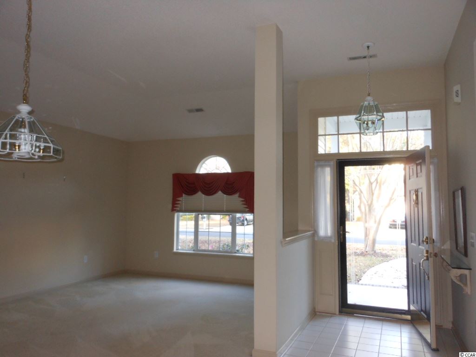
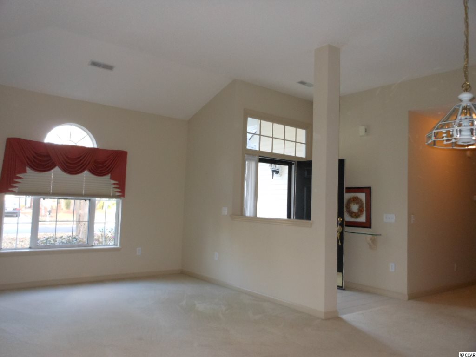
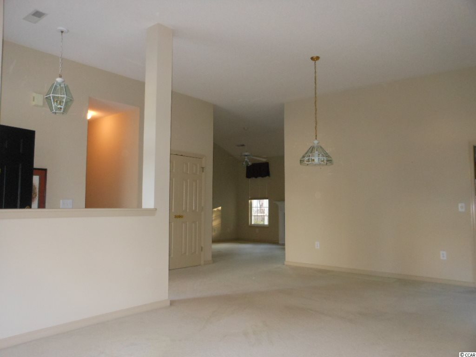
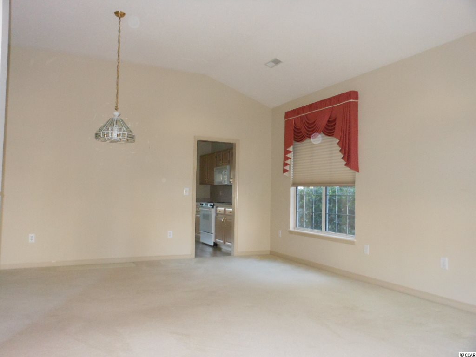
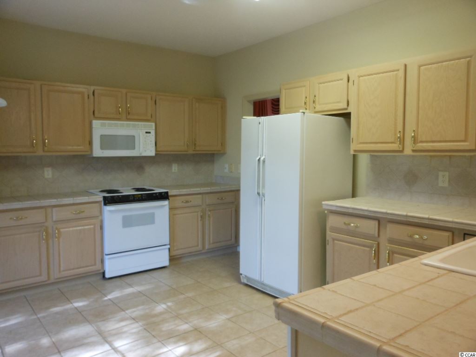
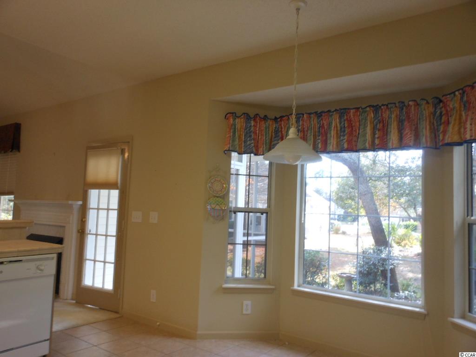
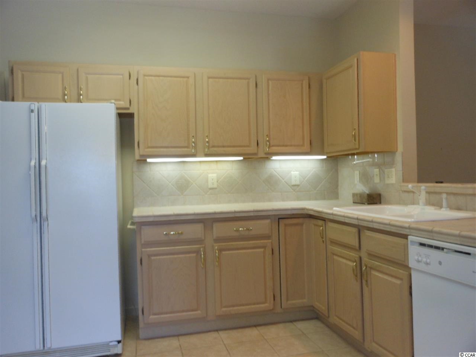
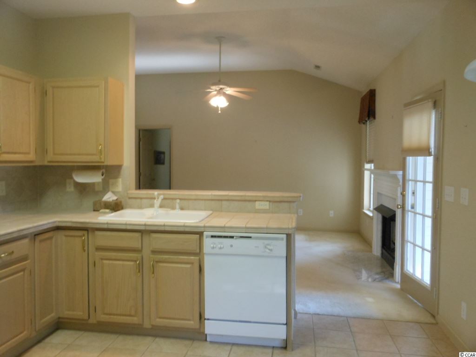
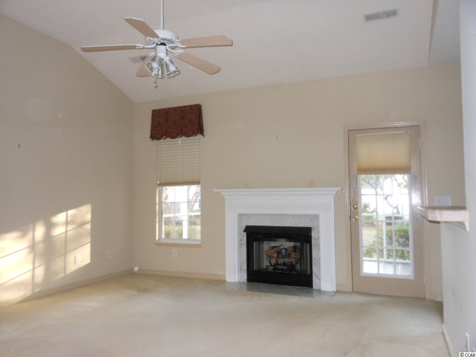
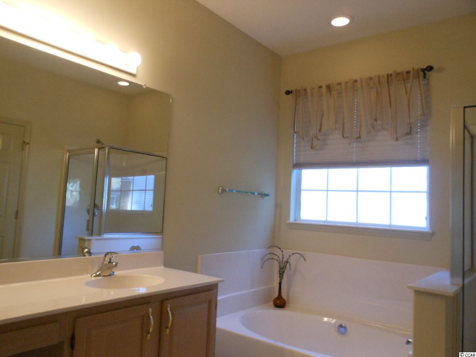
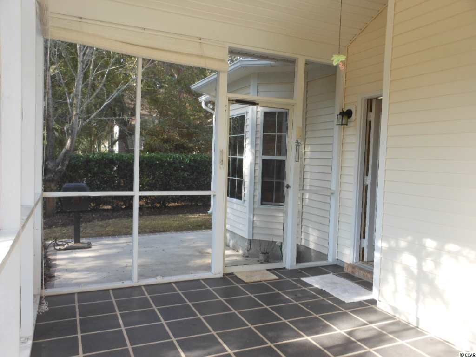
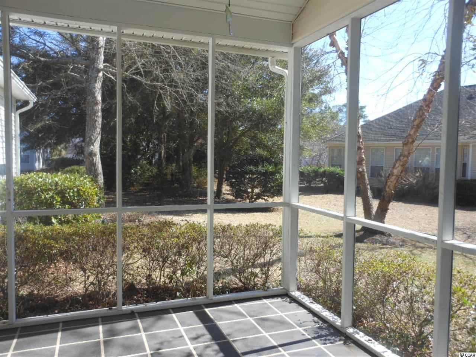

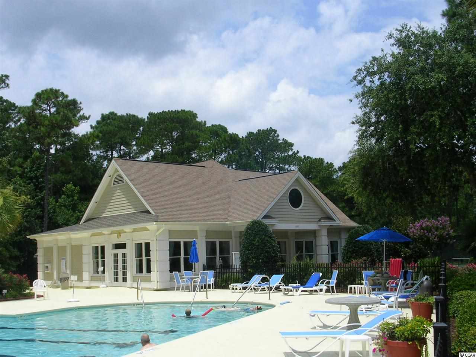
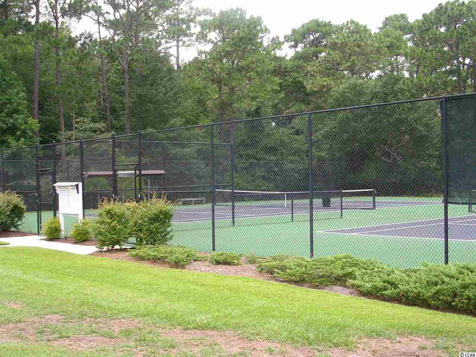
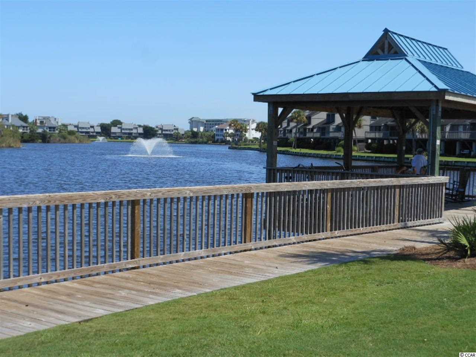
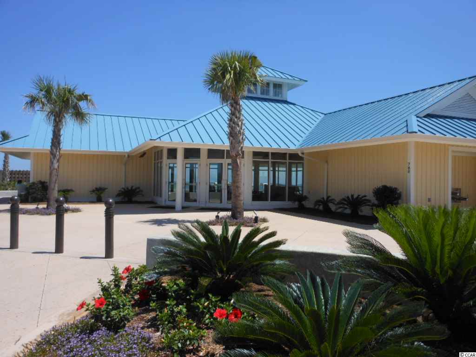
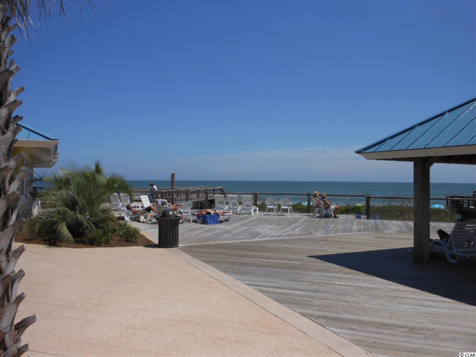
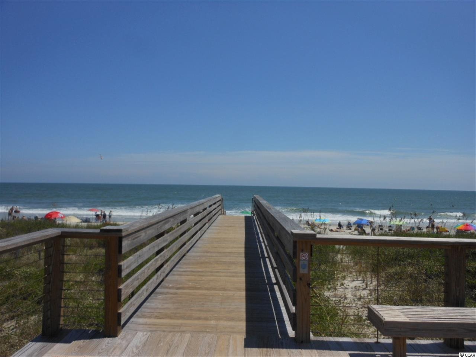
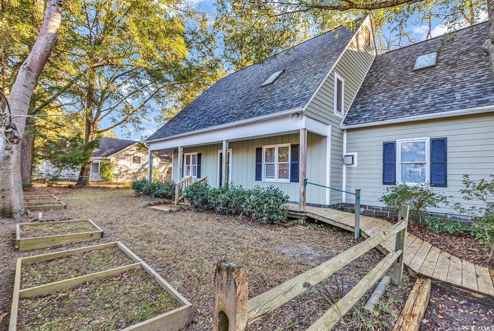
 MLS# 2501400
MLS# 2501400 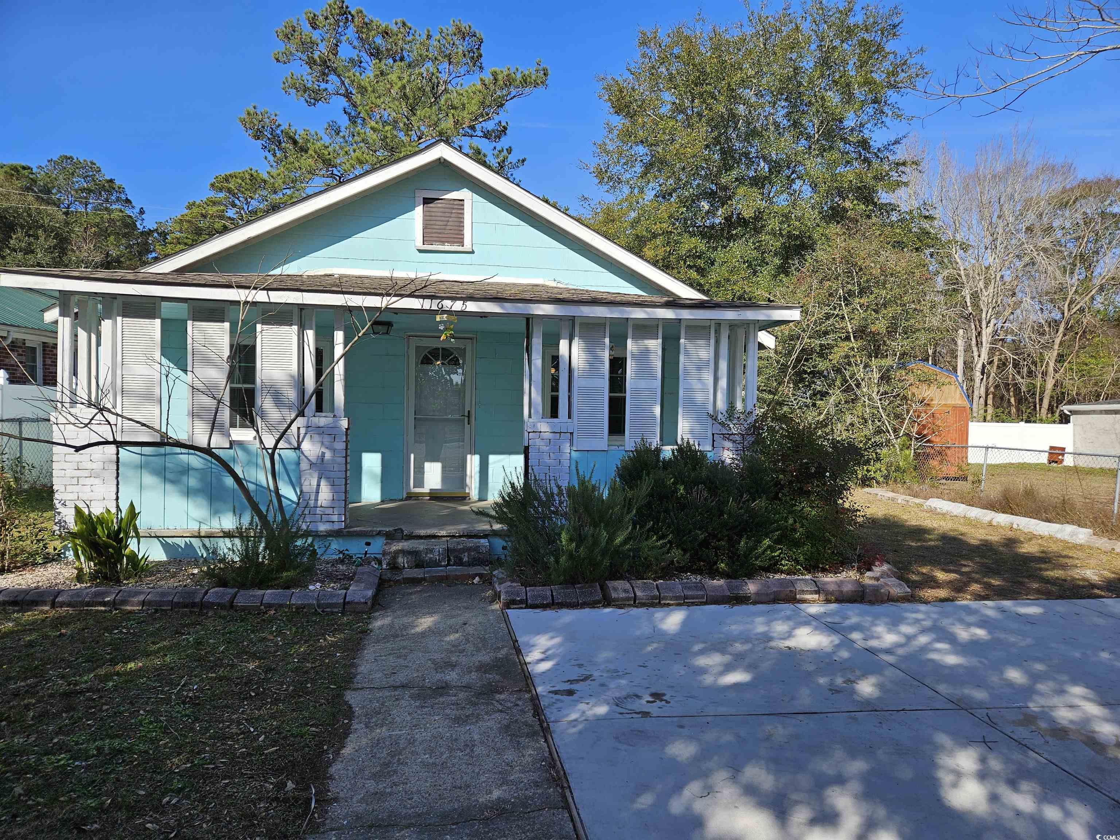
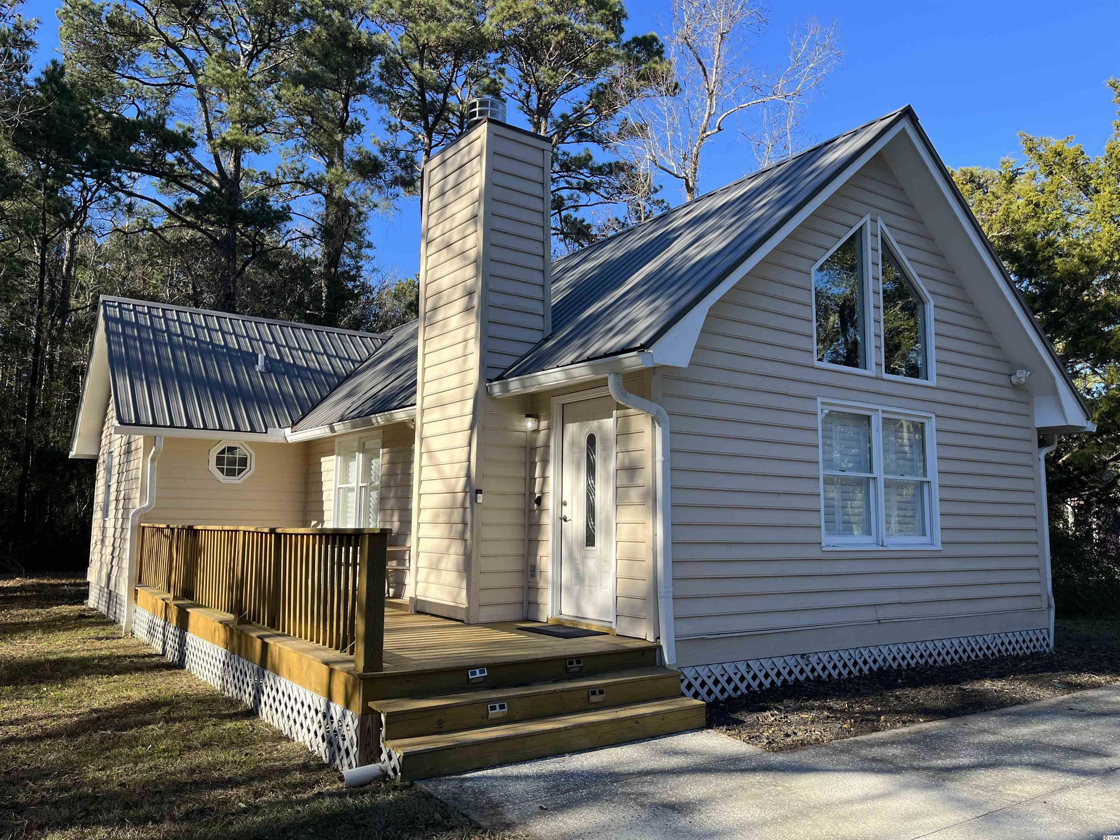
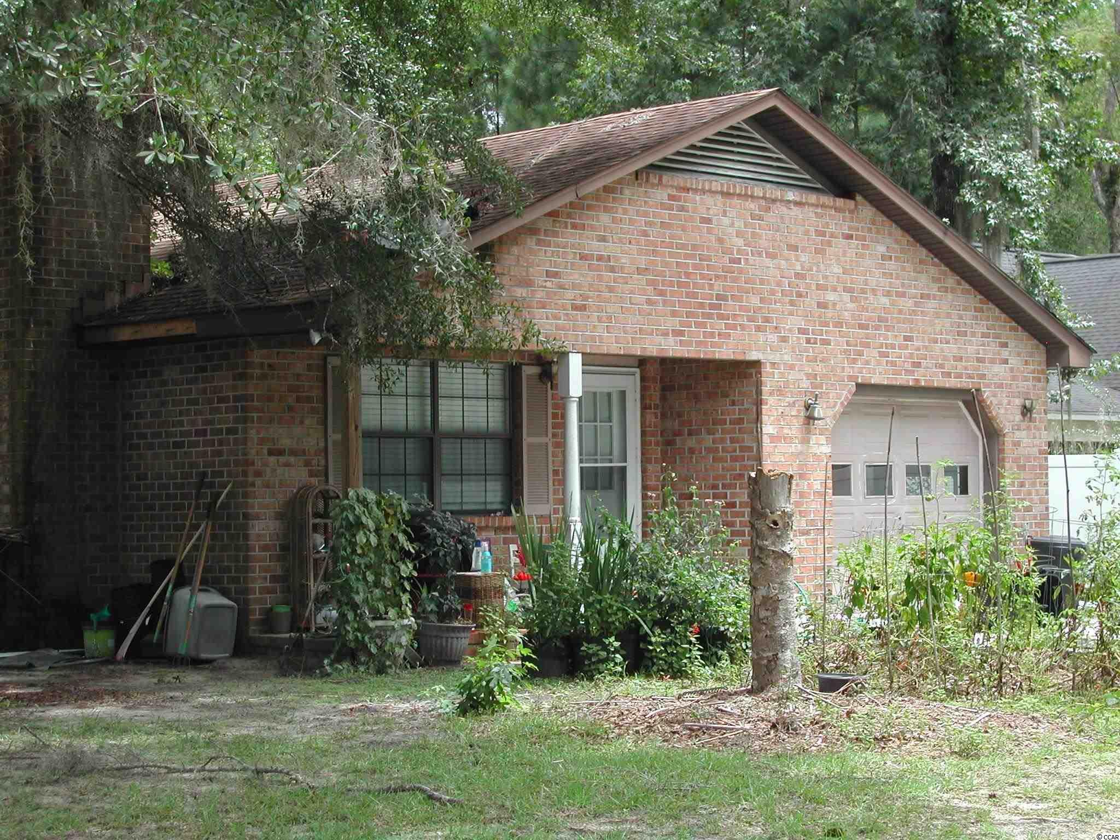
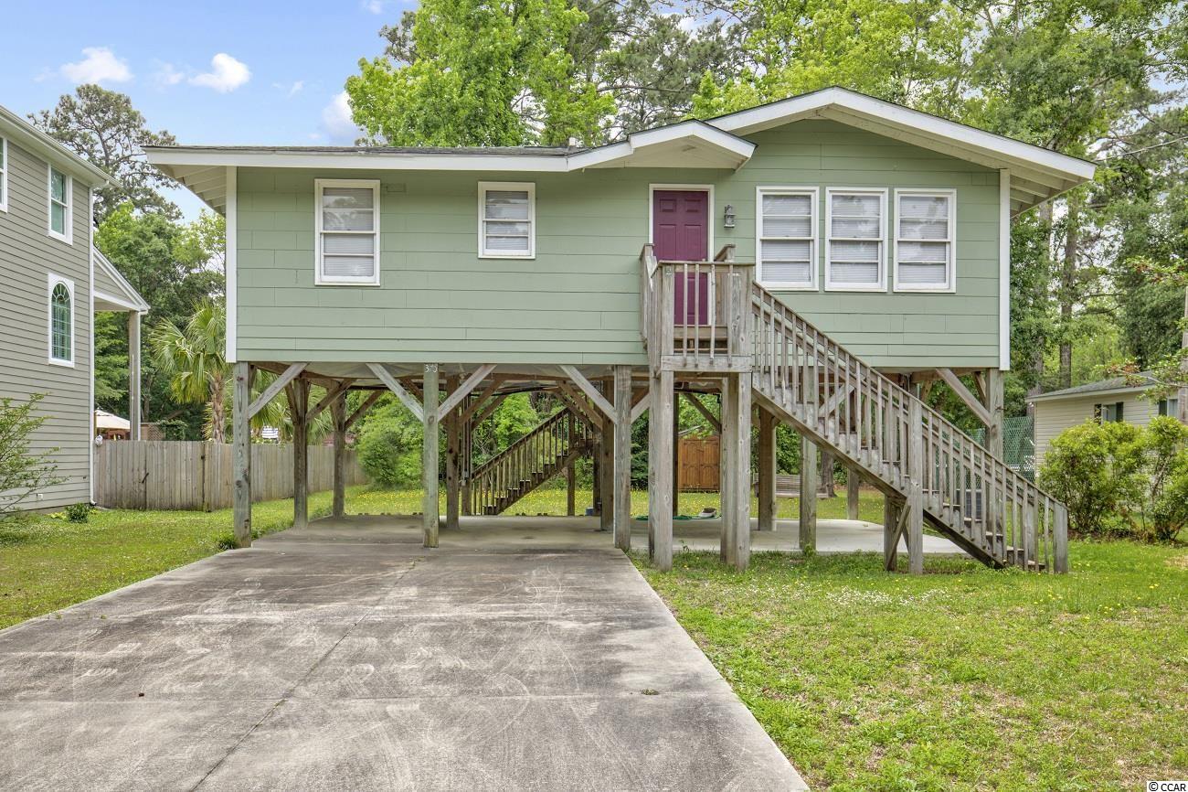
 Provided courtesy of © Copyright 2025 Coastal Carolinas Multiple Listing Service, Inc.®. Information Deemed Reliable but Not Guaranteed. © Copyright 2025 Coastal Carolinas Multiple Listing Service, Inc.® MLS. All rights reserved. Information is provided exclusively for consumers’ personal, non-commercial use, that it may not be used for any purpose other than to identify prospective properties consumers may be interested in purchasing.
Images related to data from the MLS is the sole property of the MLS and not the responsibility of the owner of this website. MLS IDX data last updated on 09-06-2025 6:34 AM EST.
Any images related to data from the MLS is the sole property of the MLS and not the responsibility of the owner of this website.
Provided courtesy of © Copyright 2025 Coastal Carolinas Multiple Listing Service, Inc.®. Information Deemed Reliable but Not Guaranteed. © Copyright 2025 Coastal Carolinas Multiple Listing Service, Inc.® MLS. All rights reserved. Information is provided exclusively for consumers’ personal, non-commercial use, that it may not be used for any purpose other than to identify prospective properties consumers may be interested in purchasing.
Images related to data from the MLS is the sole property of the MLS and not the responsibility of the owner of this website. MLS IDX data last updated on 09-06-2025 6:34 AM EST.
Any images related to data from the MLS is the sole property of the MLS and not the responsibility of the owner of this website.