Myrtle Beach, SC 29588
- 1Beds
- 1Full Baths
- N/AHalf Baths
- 508SqFt
- 2006Year Built
- N/AUnit #
- MLS# 2423749
- Residential
- Condominium
- Sold
- Approx Time on Market5 months, 6 days
- AreaMyrtle Beach Area--South of 544 & West of 17 Bypass M.i. Horry County
- CountyHorry
- Subdivision Island Green - Tree Top Quads
Overview
Nestled in the sought-after Island Green Tree Top community, this beautifully maintained 1-bedroom, 1-bathroom condo is the perfect beach retreat. Step into a bright, inviting living and dining space highlighted by vaulted ceilings and abundant natural light. The full kitchen, complete with a breakfast bar, is perfect for casual dining and entertainment. The spacious bedroom features an adjoining bathroom for added convenience. Additional highlights include fresh paint, modern light fixtures, ceiling fans, updated door hardware, and an in-unit washer and dryer. Enjoy peaceful mornings or evenings on the cozy front porch, ideal for outdoor relaxation. This property is truly move-in ready and located just minutes from major roads, shopping, dining, golf courses, and, best of all, the beach! Dont miss out - schedule your visit today and discover your new coastal haven. All information is deemed reliable but not guaranteed. Buyers are encouraged to verify all details.
Sale Info
Listing Date: 10-14-2024
Sold Date: 03-21-2025
Aprox Days on Market:
5 month(s), 6 day(s)
Listing Sold:
6 month(s), 17 day(s) ago
Asking Price: $119,000
Selling Price: $100,000
Price Difference:
Reduced By $15,000
Agriculture / Farm
Grazing Permits Blm: ,No,
Horse: No
Grazing Permits Forest Service: ,No,
Grazing Permits Private: ,No,
Irrigation Water Rights: ,No,
Farm Credit Service Incl: ,No,
Crops Included: ,No,
Association Fees / Info
Hoa Frequency: Monthly
Hoa Fees: 267
Hoa: 1
Hoa Includes: AssociationManagement, CommonAreas, Insurance, MaintenanceGrounds, PestControl, Sewer, Trash, Water
Community Features: Clubhouse, RecreationArea, TennisCourts, LongTermRentalAllowed
Assoc Amenities: Clubhouse, PetRestrictions, Security, TennisCourts
Bathroom Info
Total Baths: 1.00
Fullbaths: 1
Room Dimensions
Kitchen: 7.11x8.9
LivingRoom: 23.5x9.10
PrimaryBedroom: 11.8x10.11
Room Level
PrimaryBedroom: First
Room Features
Kitchen: BreakfastBar
LivingRoom: CeilingFans, VaultedCeilings
PrimaryBathroom: TubShower, Vanity
PrimaryBedroom: CeilingFans, MainLevelMaster, VaultedCeilings
Bedroom Info
Beds: 1
Building Info
New Construction: No
Levels: One
Year Built: 2006
Mobile Home Remains: ,No,
Zoning: GR
Style: LowRise
Common Walls: EndUnit
Construction Materials: WoodSiding
Entry Level: 2
Buyer Compensation
Exterior Features
Spa: No
Patio and Porch Features: FrontPorch
Financial
Lease Renewal Option: ,No,
Garage / Parking
Garage: No
Carport: No
Parking Type: Assigned
Open Parking: No
Attached Garage: No
Green / Env Info
Green Energy Efficient: Doors, Windows
Interior Features
Floor Cover: Tile
Door Features: InsulatedDoors
Fireplace: No
Laundry Features: WasherHookup
Furnished: Unfurnished
Interior Features: WindowTreatments, BreakfastBar
Appliances: Dishwasher, Disposal, Microwave, Range, Refrigerator, Dryer, Washer
Lot Info
Lease Considered: ,No,
Lease Assignable: ,No,
Acres: 0.00
Land Lease: No
Lot Description: OutsideCityLimits
Misc
Pool Private: No
Pets Allowed: OwnerOnly, Yes
Offer Compensation
Other School Info
Property Info
County: Horry
View: No
Senior Community: No
Stipulation of Sale: None
Habitable Residence: ,No,
Property Sub Type Additional: Condominium
Property Attached: No
Security Features: SmokeDetectors, SecurityService
Disclosures: CovenantsRestrictionsDisclosure,SellerDisclosure
Rent Control: No
Construction: Resale
Room Info
Basement: ,No,
Sold Info
Sold Date: 2025-03-21T00:00:00
Sqft Info
Building Sqft: 508
Living Area Source: Estimated
Sqft: 508
Tax Info
Unit Info
Utilities / Hvac
Heating: Central, Electric
Cooling: CentralAir
Electric On Property: No
Cooling: Yes
Utilities Available: CableAvailable, ElectricityAvailable, Other, PhoneAvailable, SewerAvailable, UndergroundUtilities, WaterAvailable
Heating: Yes
Water Source: Public
Waterfront / Water
Waterfront: No
Schools
Elem: Saint James Elementary School
Middle: Saint James Middle School
High: Saint James High School
Directions
Hwy 707 - turn onto Bay Road - turn Left onto Freewoods, R onto Sunnehanna Dr - Go past community center - turn left into parking lot, follow to the right - condo #409 will be on your right - Unit A it upstairs.Courtesy of Innovate Real Estate


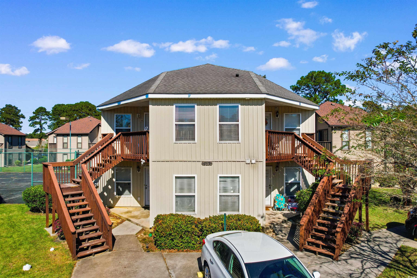
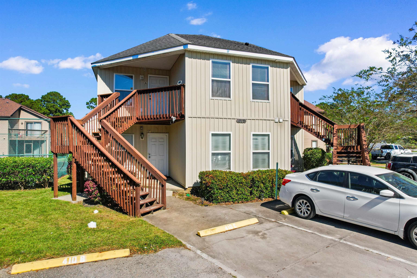
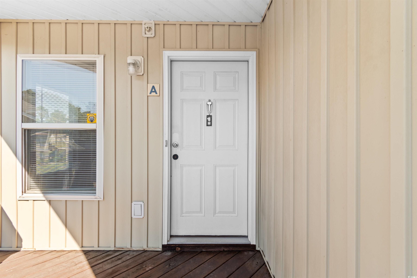
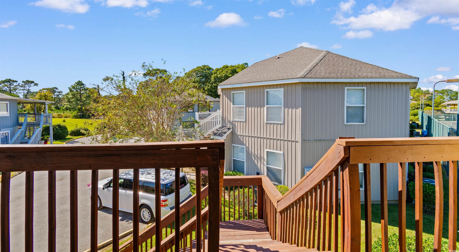
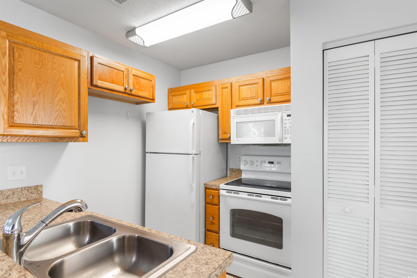
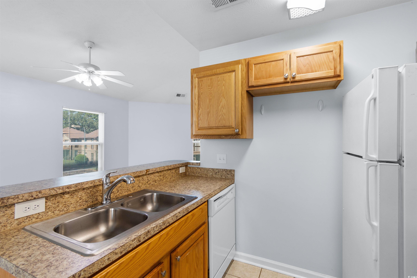
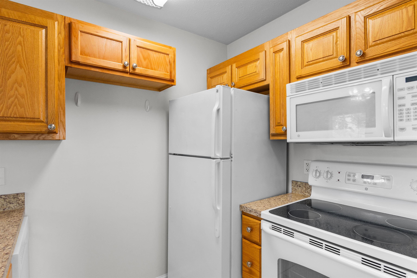
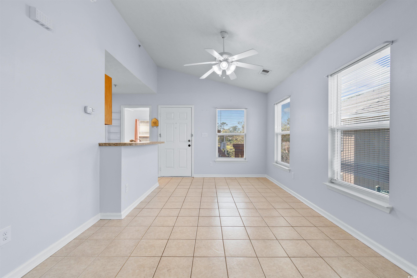
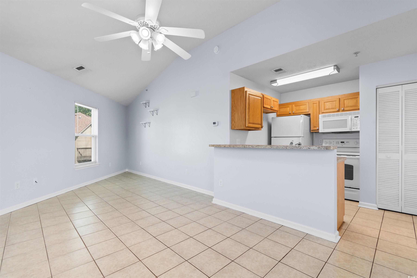
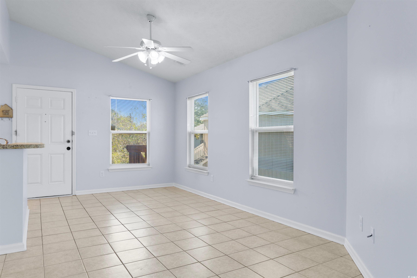
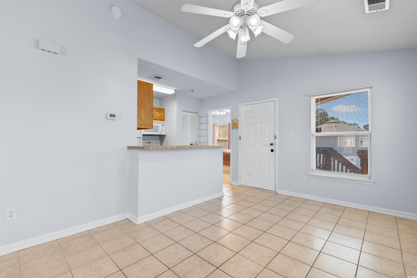
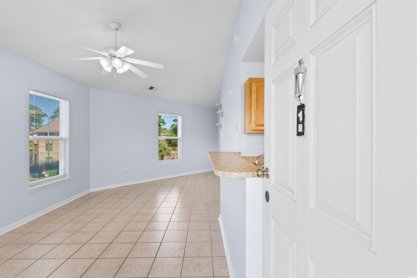
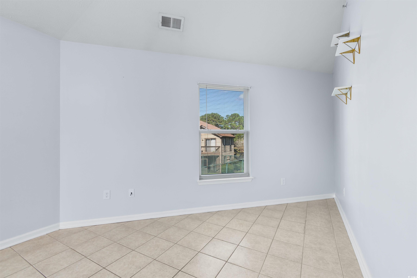
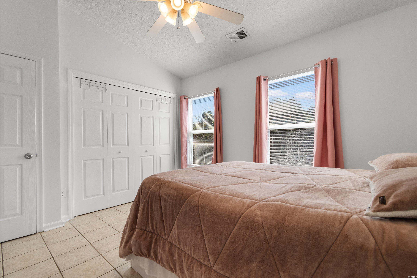
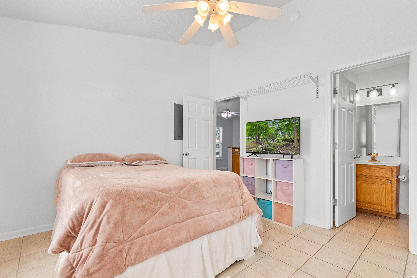
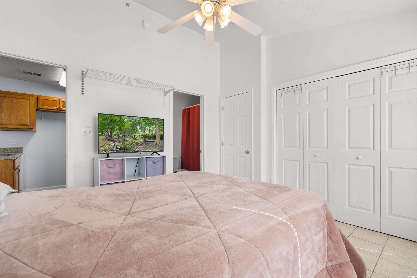
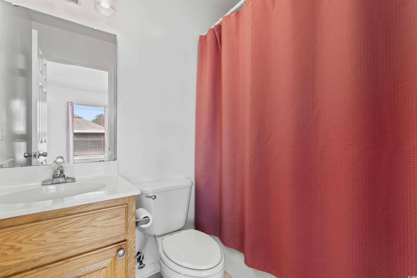
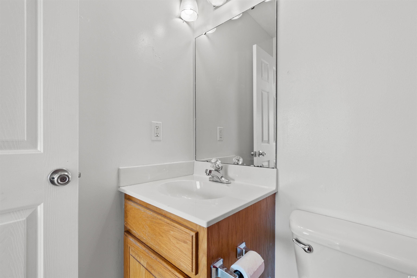
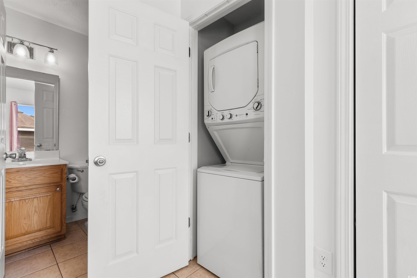
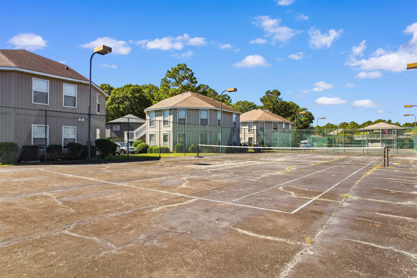
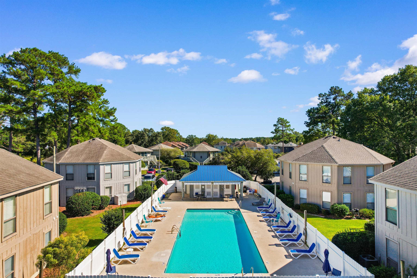
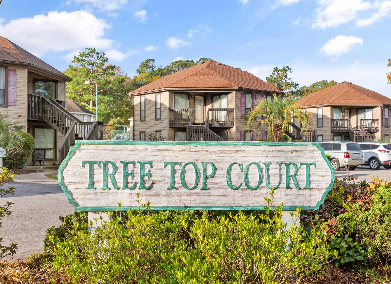
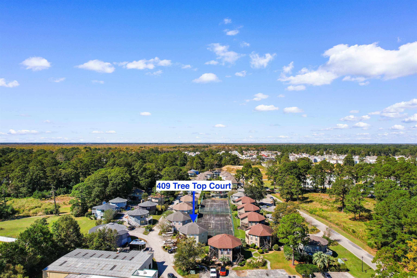
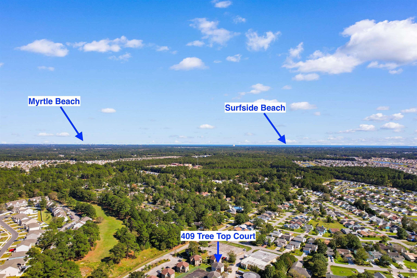
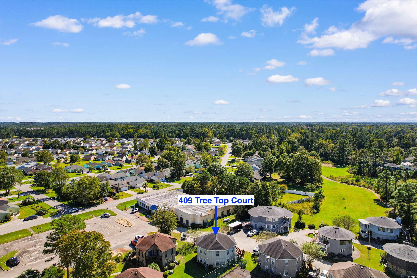
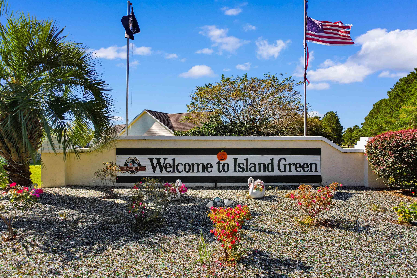
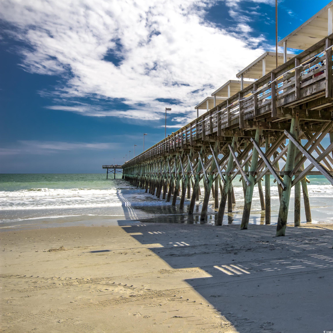
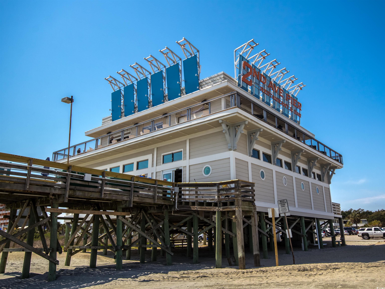
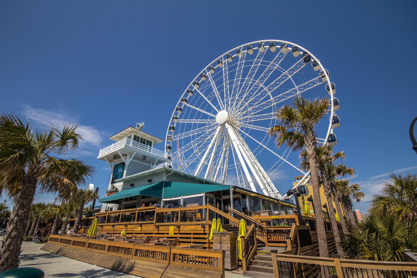
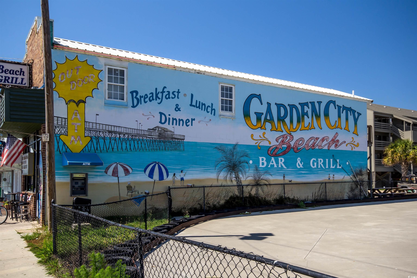
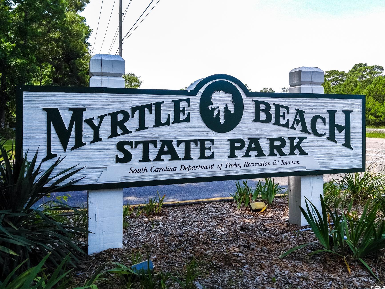
 MLS# 920033
MLS# 920033  Provided courtesy of © Copyright 2025 Coastal Carolinas Multiple Listing Service, Inc.®. Information Deemed Reliable but Not Guaranteed. © Copyright 2025 Coastal Carolinas Multiple Listing Service, Inc.® MLS. All rights reserved. Information is provided exclusively for consumers’ personal, non-commercial use, that it may not be used for any purpose other than to identify prospective properties consumers may be interested in purchasing.
Images related to data from the MLS is the sole property of the MLS and not the responsibility of the owner of this website. MLS IDX data last updated on 10-08-2025 11:16 AM EST.
Any images related to data from the MLS is the sole property of the MLS and not the responsibility of the owner of this website.
Provided courtesy of © Copyright 2025 Coastal Carolinas Multiple Listing Service, Inc.®. Information Deemed Reliable but Not Guaranteed. © Copyright 2025 Coastal Carolinas Multiple Listing Service, Inc.® MLS. All rights reserved. Information is provided exclusively for consumers’ personal, non-commercial use, that it may not be used for any purpose other than to identify prospective properties consumers may be interested in purchasing.
Images related to data from the MLS is the sole property of the MLS and not the responsibility of the owner of this website. MLS IDX data last updated on 10-08-2025 11:16 AM EST.
Any images related to data from the MLS is the sole property of the MLS and not the responsibility of the owner of this website.