Myrtle Beach, SC 29579
- 3Beds
- 2Full Baths
- N/AHalf Baths
- 1,913SqFt
- 2018Year Built
- 0.00Acres
- MLS# 1806195
- Residential
- Detached
- Sold
- Approx Time on Market4 months, 3 days
- AreaMyrtle Beach Area--Carolina Forest
- CountyHorry
- Subdivision Berkshire Forest-Carolina Forest
Overview
This home is MOVE-IN READY NOW! Come and see this 3 bedroom ranch with a study and screened porch Compton Floor plan by Pulte Homes! This home is located in the sought after Cambridge section of Berkshire Forest. Plenty of backyard to enjoy the summer nights with your family! Upgraded dark staggered cabinets with crown molding and subway tile backsplash to compliment the stainless steel appliances in the kitchen. The master suit boasts a tray ceiling and will accommodate your king size bed with no trouble. The master bath has an upgraded tile shower as well! This walk-in closet will have you shopping for things to fill it! This home also has upgraded laminate flooring in the main living areas (foyer, kitchen, gathering, hallways). Beautiful grey ceramic tile in the laundry & bathrooms. Berkshire Forest boasts fantastic amenities both onsite and off. The community clubhouse with its pool, tennis courts, bocce ball court, fitness center (and more!) that overlooks 32-acre Silver Lake and is surrounded by a walking trail. Onsite lifestyle director plans events and celebrations, making getting to know your neighbors a breeze. Berkshire residents also have use of a beachfront resort with pools, a lazy river, parking, and beach access. This is a must see. Will not be on the market long!
Sale Info
Listing Date: 03-22-2018
Sold Date: 07-26-2018
Aprox Days on Market:
4 month(s), 3 day(s)
Listing Sold:
7 Year(s), 1 month(s), 16 day(s) ago
Asking Price: $250,440
Selling Price: $245,000
Price Difference:
Reduced By $7,265
Agriculture / Farm
Grazing Permits Blm: ,No,
Horse: No
Grazing Permits Forest Service: ,No,
Grazing Permits Private: ,No,
Irrigation Water Rights: ,No,
Farm Credit Service Incl: ,No,
Crops Included: ,No,
Association Fees / Info
Hoa Frequency: Monthly
Hoa Fees: 93
Hoa: 1
Hoa Includes: CommonAreas, Insurance, Pools, RecreationFacilities, Trash
Community Features: Clubhouse, Pool, RecreationArea, TennisCourts
Assoc Amenities: Clubhouse, Pool, TennisCourts
Bathroom Info
Total Baths: 2.00
Fullbaths: 2
Bedroom Info
Beds: 3
Building Info
New Construction: Yes
Levels: One
Year Built: 2018
Mobile Home Remains: ,No,
Zoning: PDD
Style: Ranch
Development Status: NewConstruction
Construction Materials: VinylSiding
Buyer Compensation
Exterior Features
Spa: No
Patio and Porch Features: Patio, Porch, Screened
Pool Features: Association, Community
Foundation: Slab
Exterior Features: Patio
Financial
Lease Renewal Option: ,No,
Garage / Parking
Parking Capacity: 4
Garage: Yes
Carport: No
Parking Type: Attached, Garage, TwoCarGarage, GarageDoorOpener
Open Parking: No
Attached Garage: Yes
Garage Spaces: 2
Green / Env Info
Interior Features
Floor Cover: Carpet, Laminate, Tile
Fireplace: No
Laundry Features: WasherHookup
Interior Features: BedroomonMainLevel, KitchenIsland, StainlessSteelAppliances, SolidSurfaceCounters
Appliances: Dishwasher, Disposal, Microwave, Range
Lot Info
Lease Considered: ,No,
Lease Assignable: ,No,
Acres: 0.00
Land Lease: No
Misc
Pool Private: No
Offer Compensation
Other School Info
Property Info
County: Horry
View: No
Senior Community: No
Stipulation of Sale: None
Property Sub Type Additional: Detached
Property Attached: No
Rent Control: No
Construction: NeverOccupied
Room Info
Basement: ,No,
Sold Info
Sold Date: 2018-07-26T00:00:00
Sqft Info
Building Sqft: 2100
Sqft: 1913
Tax Info
Tax Legal Description: BERKSHIRE FOREST BL 4; LO
Unit Info
Utilities / Hvac
Heating: Central
Cooling: CentralAir
Electric On Property: No
Cooling: Yes
Heating: Yes
Waterfront / Water
Waterfront: No
Directions
Please visit the onsite sales center. Our neighborhood is located in Carolina Forest. From River Oaks Blvd turn onto Augusta Plantation Drive. Take your 2nd left onto Brentford Place. The Sales Center & Model Home Park is your 3rd right. 3512 Faringdon Ct. Myrtle Beach, SC 29579. Come and see this 3 bedroom ranch with a study and screened in porch Compton Floor plan by Pulte Homes!Courtesy of Pulte Home Company, Llc


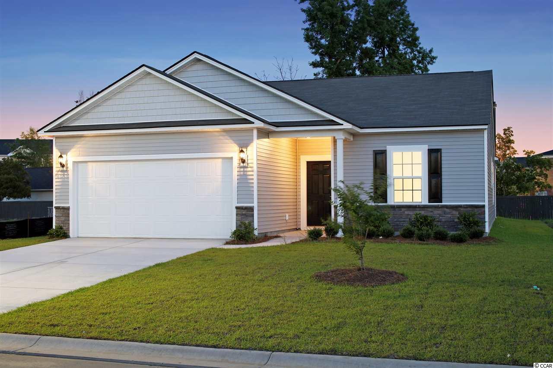
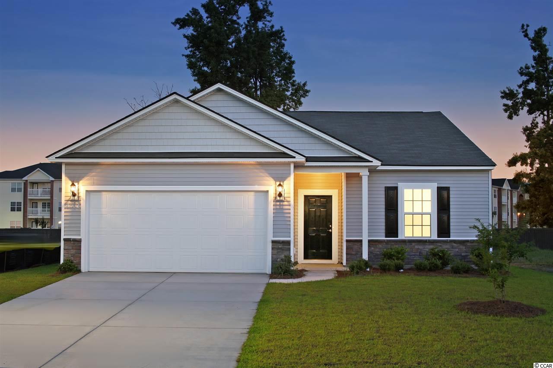
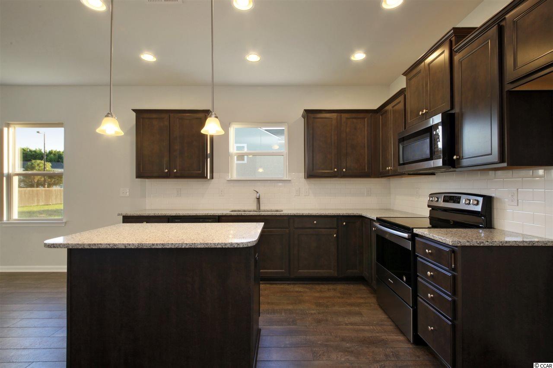
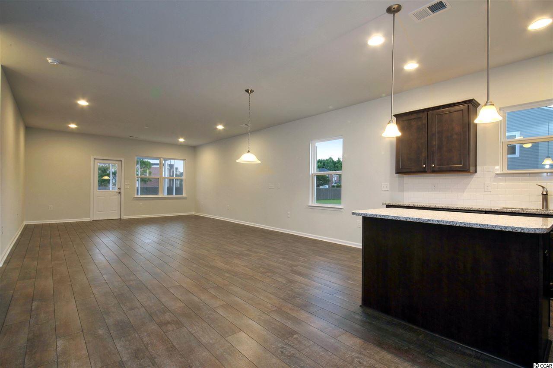

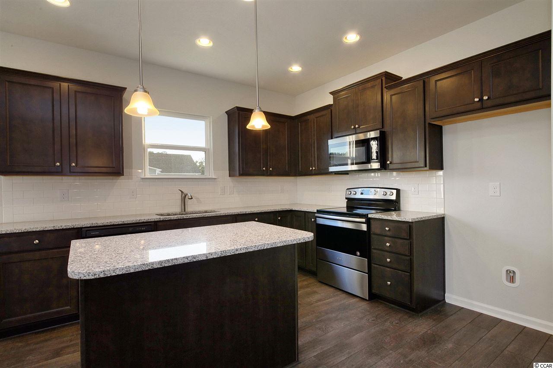

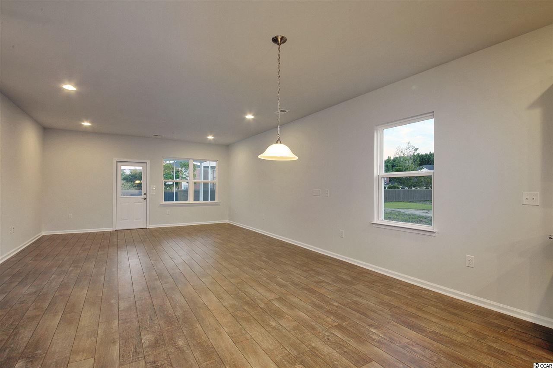
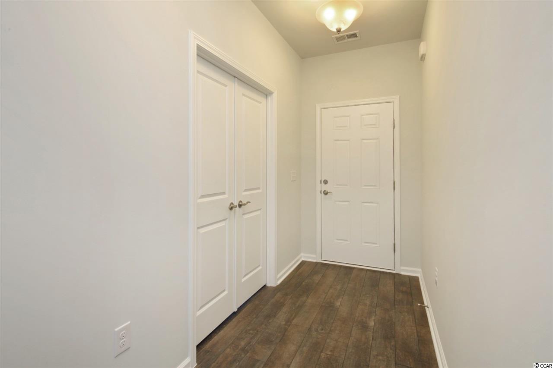
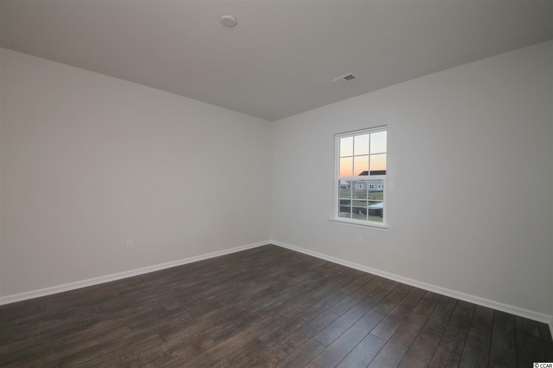

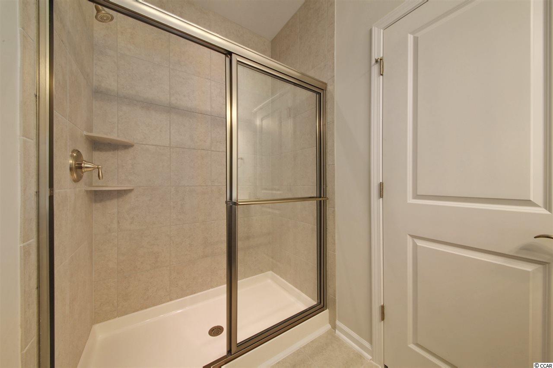
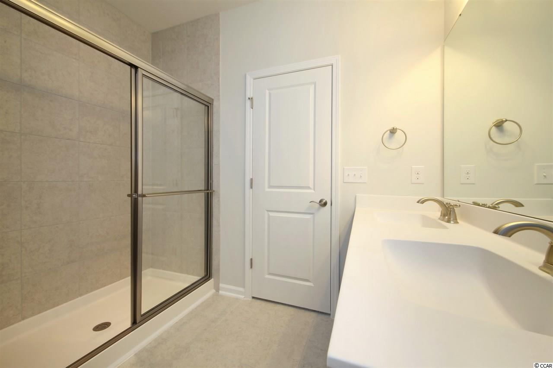
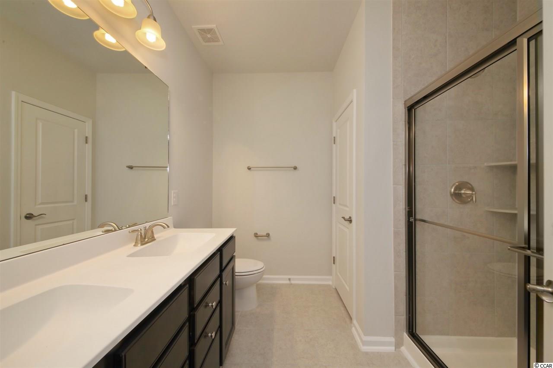
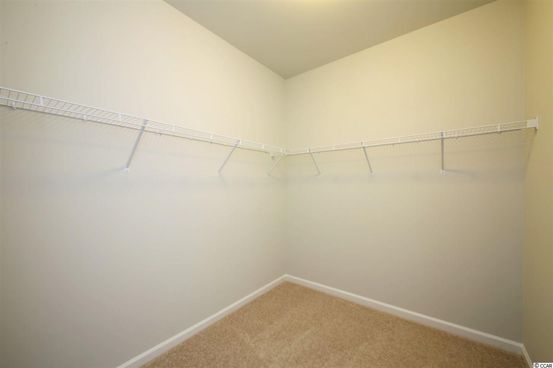
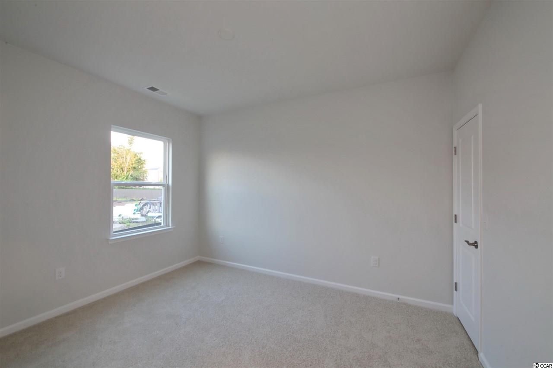
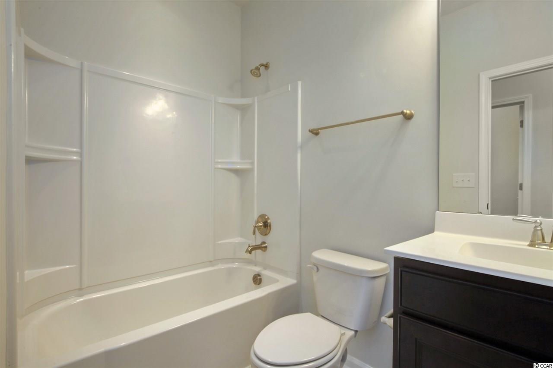
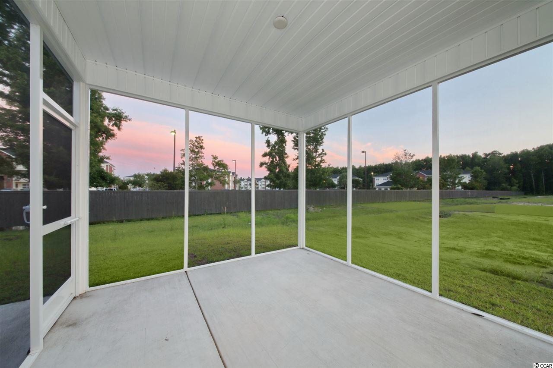
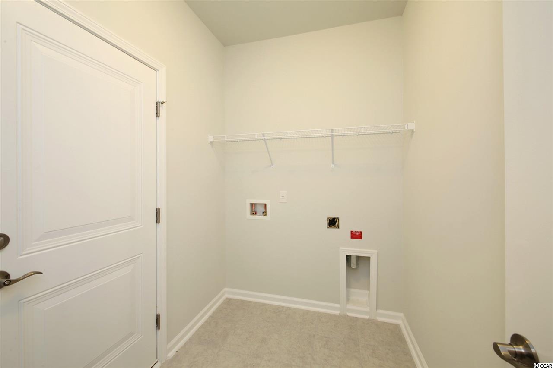
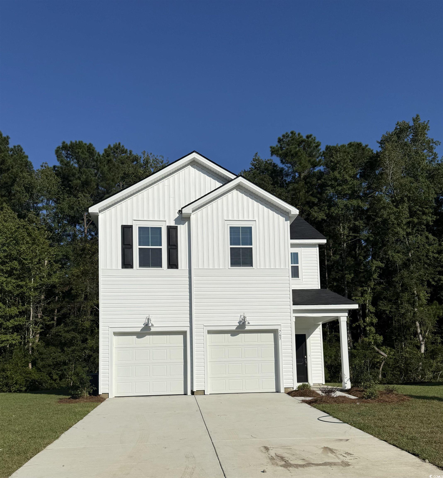
 MLS# 2520964
MLS# 2520964 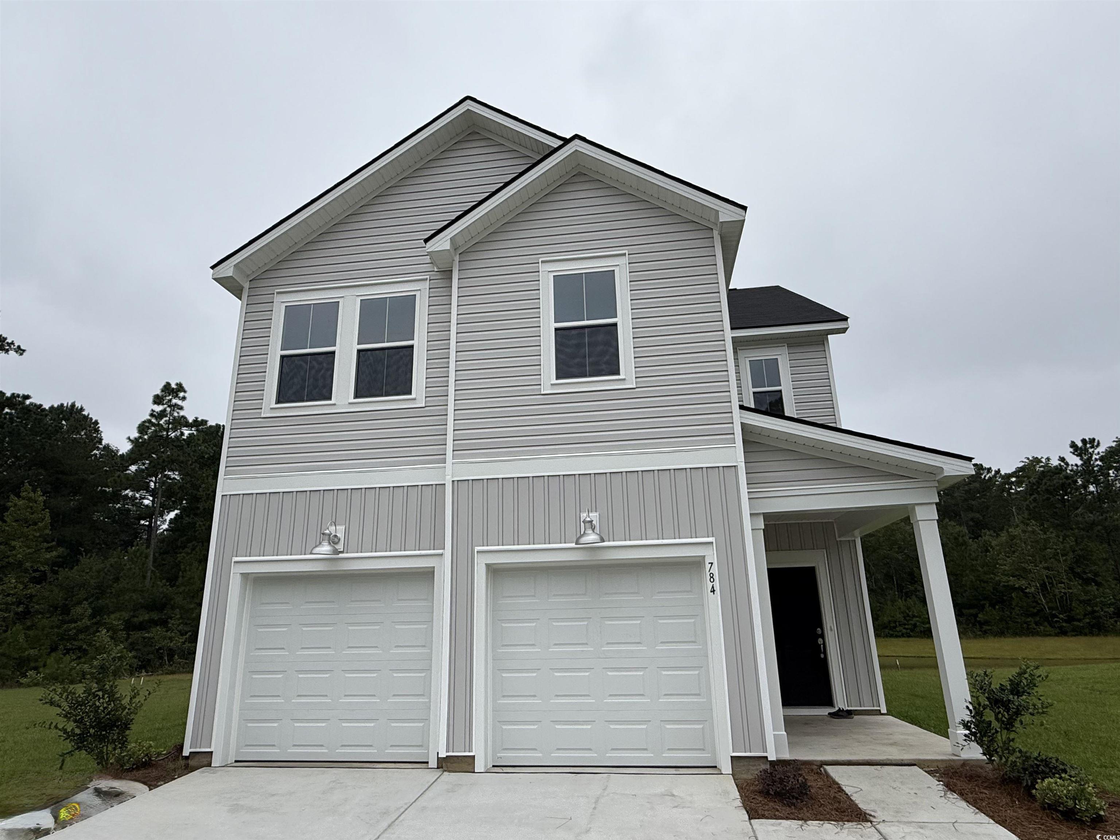
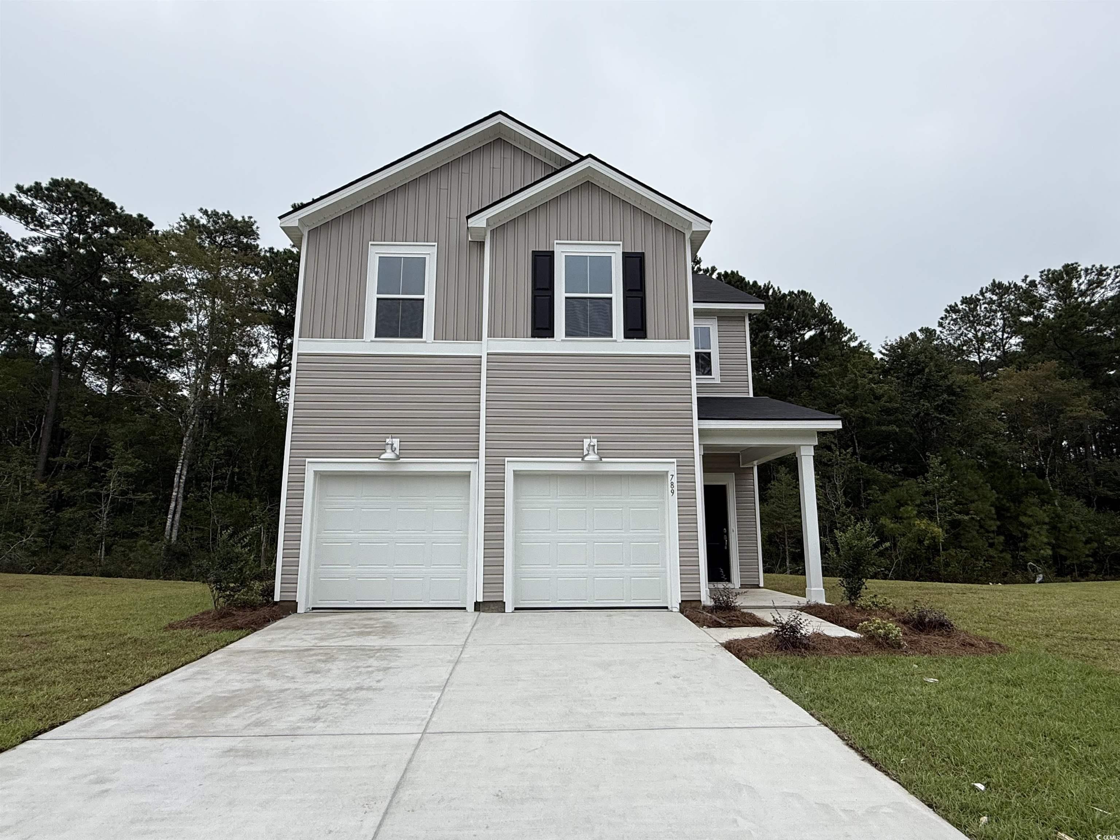
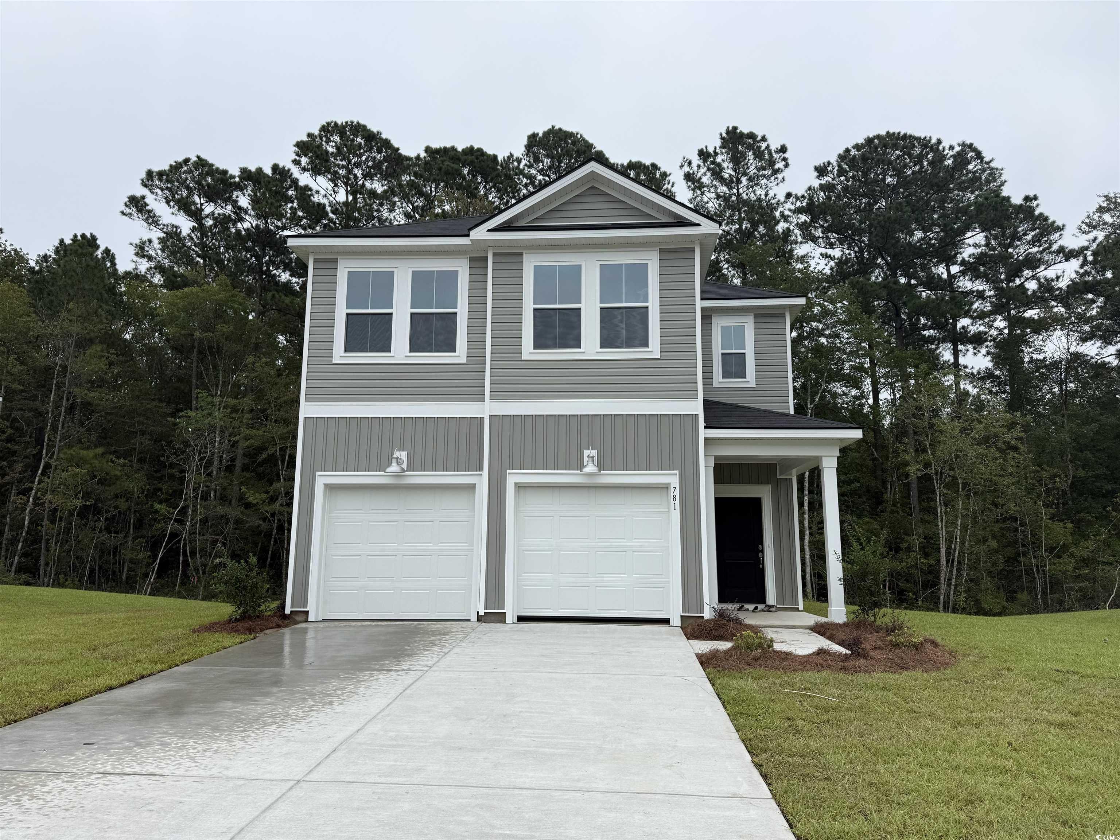
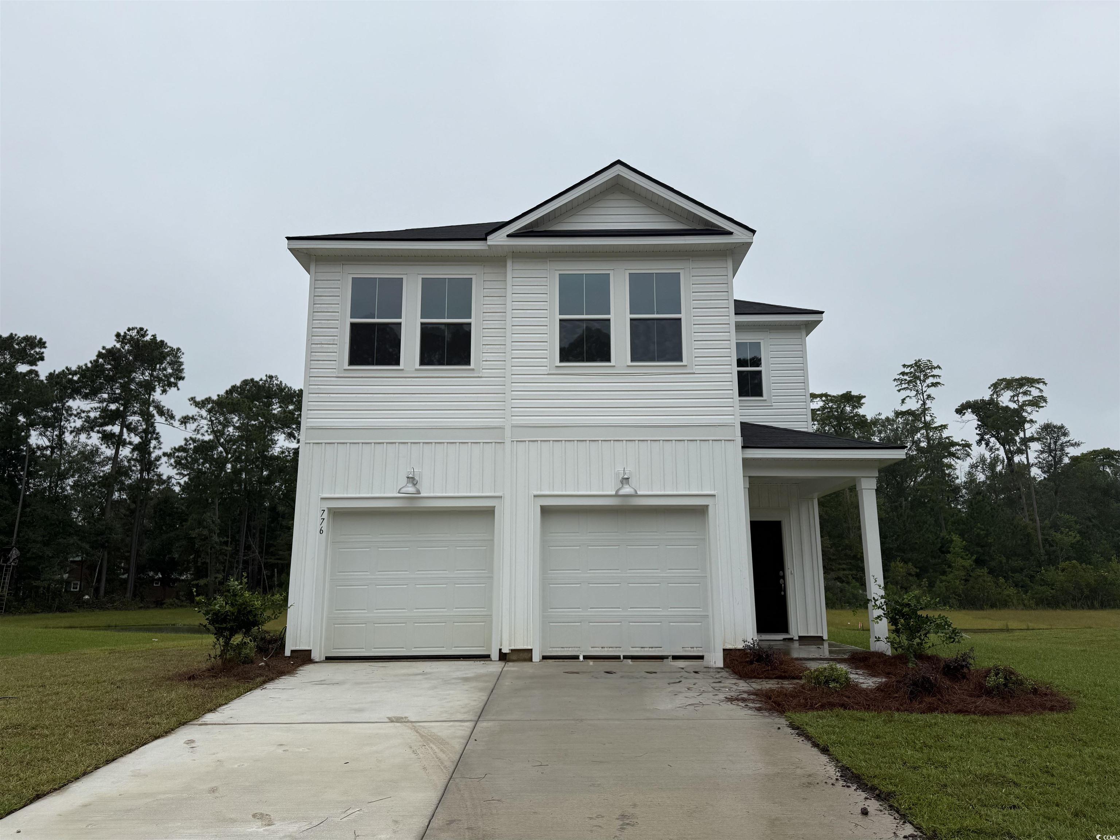
 Provided courtesy of © Copyright 2025 Coastal Carolinas Multiple Listing Service, Inc.®. Information Deemed Reliable but Not Guaranteed. © Copyright 2025 Coastal Carolinas Multiple Listing Service, Inc.® MLS. All rights reserved. Information is provided exclusively for consumers’ personal, non-commercial use, that it may not be used for any purpose other than to identify prospective properties consumers may be interested in purchasing.
Images related to data from the MLS is the sole property of the MLS and not the responsibility of the owner of this website. MLS IDX data last updated on 09-11-2025 8:31 PM EST.
Any images related to data from the MLS is the sole property of the MLS and not the responsibility of the owner of this website.
Provided courtesy of © Copyright 2025 Coastal Carolinas Multiple Listing Service, Inc.®. Information Deemed Reliable but Not Guaranteed. © Copyright 2025 Coastal Carolinas Multiple Listing Service, Inc.® MLS. All rights reserved. Information is provided exclusively for consumers’ personal, non-commercial use, that it may not be used for any purpose other than to identify prospective properties consumers may be interested in purchasing.
Images related to data from the MLS is the sole property of the MLS and not the responsibility of the owner of this website. MLS IDX data last updated on 09-11-2025 8:31 PM EST.
Any images related to data from the MLS is the sole property of the MLS and not the responsibility of the owner of this website.