Longs, SC 29568
- 3Beds
- 2Full Baths
- N/AHalf Baths
- 1,618SqFt
- 2023Year Built
- 0.23Acres
- MLS# 2522158
- Residential
- Detached
- Active
- Approx Time on Market1 day
- AreaLittle River Area--South of Hwy 9
- CountyHorry
- Subdivision Tallwood Lakes
Overview
NEW LISTING ALERT & OPEN HOUSE on SATURDAY, SEPT 13 from 12pm - 2pm! Check out this beautiful home located in the Tallwood Lakes community of Longs, SC. Located less than 5 miles from the sandy beaches of Cherry Grove, this home boasts the Aria floorplan and is the perfect one level home with 3 bedrooms, 2 bathrooms and an open concept living area for entertaining. As you enter the foyer of this welcoming home, you will instantly enjoy how bright and impeccably clean it is. The open concept of the kitchen, dining and living space allows plenty of room for the biggest holiday gatherings, football parties but it is also perfect for an intimate dinner for 2. The upscale and elegant kitchen features white cabinets, stainless steel appliances, granite countertops, an oversized island with plenty of room for dining and prepping your favorite meals, a walk-in pantry and a dining area with a great view of the backyard. The gold accent faucet and lighting fixtures bring an extra touch of class and style. Just off of the dining area, you can take the glass sliders to your outdoor paradise. Enjoy the quiet solitude of your screened in porch or kick your dinner party guest list up since this space also allows even more space for entertaining and includes a water view. And do not worry - your entire family will love the fenced in backyard with plenty of room for your fur-babies to run and play. The split bedroom floorplan allows for extra privacy for the primary bedroom with the large owner's suite being tucked away in the back of the home. The ensuite bathroom includes a double vanity, linen closet, walk-in closet and 5' walk-in shower. The 2 additional bedrooms located at the front of the home share a guest bathroom. And not to worry - there is also a separate laundry room. This property is considered a Smart Home which means this home includes a smart home technology package that will allow you to control the thermostat, front door light and lock, and video doorbell from your smartphone while relaxing on the couch or in the backyard. Or even better - Just Ask Alexa - it is like your own personal home valet. The location of this home is so convenient. You are just minutes from the nightlife of Main Street in North Myrtle Beach or enjoying your favorite seafood restaurants in Little River. Shopping, golf, offshore fishing, jet-skiing or taking a leisurely ride down the ICW on a pontoon boat are all within just a few miles. And the feeling of community is one that will be the icing on the cake. Year-round fun and you don't have to travel. North Myrtle Beach showcases their St. Patrick's Day Parade and Festival in early Spring while Little River is the home of the Annual Blue Crab Festival in May. The Christmas Regatta down the ICW kicks off the holiday season in November. And of course - there is always spending the day at the beach with your family and friends most of the year since there are such mild temperatures in the Grand Strand. Come check out this home and make it yours before it is snapped up.
Agriculture / Farm
Grazing Permits Blm: ,No,
Horse: No
Grazing Permits Forest Service: ,No,
Grazing Permits Private: ,No,
Irrigation Water Rights: ,No,
Farm Credit Service Incl: ,No,
Crops Included: ,No,
Association Fees / Info
Hoa Frequency: Monthly
Hoa Fees: 75
Hoa: Yes
Hoa Includes: AssociationManagement, CommonAreas, LegalAccounting, Trash
Community Features: LongTermRentalAllowed
Bathroom Info
Total Baths: 2.00
Fullbaths: 2
Bedroom Info
Beds: 3
Building Info
New Construction: No
Num Stories: 1
Levels: One
Year Built: 2023
Mobile Home Remains: ,No,
Zoning: Res
Style: Ranch
Builders Name: DR Horton
Builder Model: Aria Plan
Buyer Compensation
Exterior Features
Spa: No
Patio and Porch Features: RearPorch, Patio, Porch, Screened
Foundation: Slab
Exterior Features: Fence, Porch, Patio
Financial
Lease Renewal Option: ,No,
Garage / Parking
Parking Capacity: 4
Garage: Yes
Carport: No
Parking Type: Attached, Garage, TwoCarGarage
Open Parking: No
Attached Garage: Yes
Garage Spaces: 2
Green / Env Info
Interior Features
Floor Cover: LuxuryVinyl, LuxuryVinylPlank, Wood
Fireplace: No
Laundry Features: WasherHookup
Furnished: Unfurnished
Interior Features: Attic, PullDownAtticStairs, PermanentAtticStairs, SplitBedrooms, BreakfastBar, BedroomOnMainLevel, EntranceFoyer, KitchenIsland, StainlessSteelAppliances, SolidSurfaceCounters
Appliances: Dishwasher, Disposal, Microwave, Range, Refrigerator
Lot Info
Lease Considered: ,No,
Lease Assignable: ,No,
Acres: 0.23
Lot Size: 70x140
Land Lease: No
Lot Description: LakeFront, OutsideCityLimits, PondOnLot, Rectangular, RectangularLot
Misc
Pool Private: No
Offer Compensation
Other School Info
Property Info
County: Horry
View: No
Senior Community: No
Stipulation of Sale: None
Habitable Residence: ,No,
View: Lake
Property Sub Type Additional: Detached
Property Attached: No
Security Features: SmokeDetectors
Disclosures: CovenantsRestrictionsDisclosure
Rent Control: No
Construction: Resale
Room Info
Basement: ,No,
Sold Info
Sqft Info
Building Sqft: 2179
Living Area Source: Builder
Sqft: 1618
Tax Info
Unit Info
Utilities / Hvac
Heating: Central, Electric
Cooling: CentralAir
Electric On Property: No
Cooling: Yes
Utilities Available: ElectricityAvailable, WaterAvailable
Heating: Yes
Water Source: Public
Waterfront / Water
Waterfront: Yes
Waterfront Features: Pond
Courtesy of Tracie Ross Real Estate



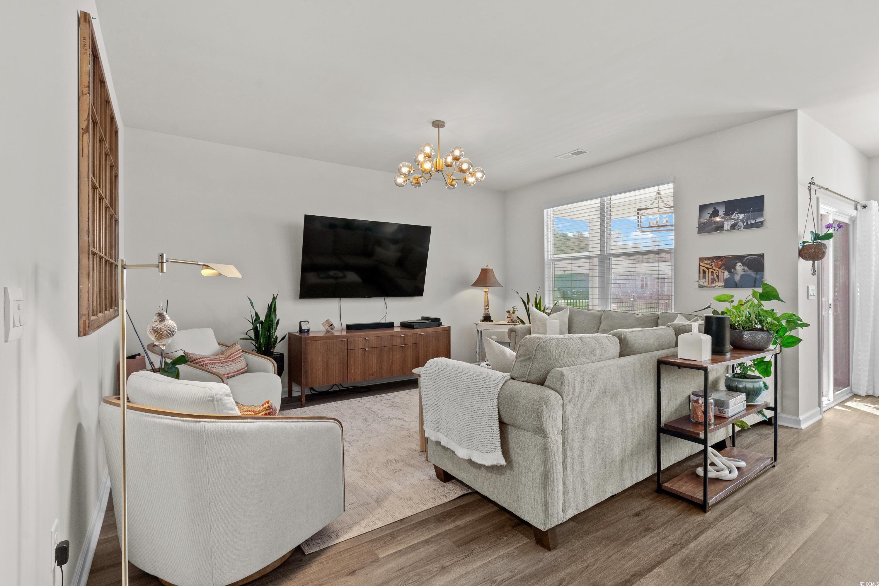

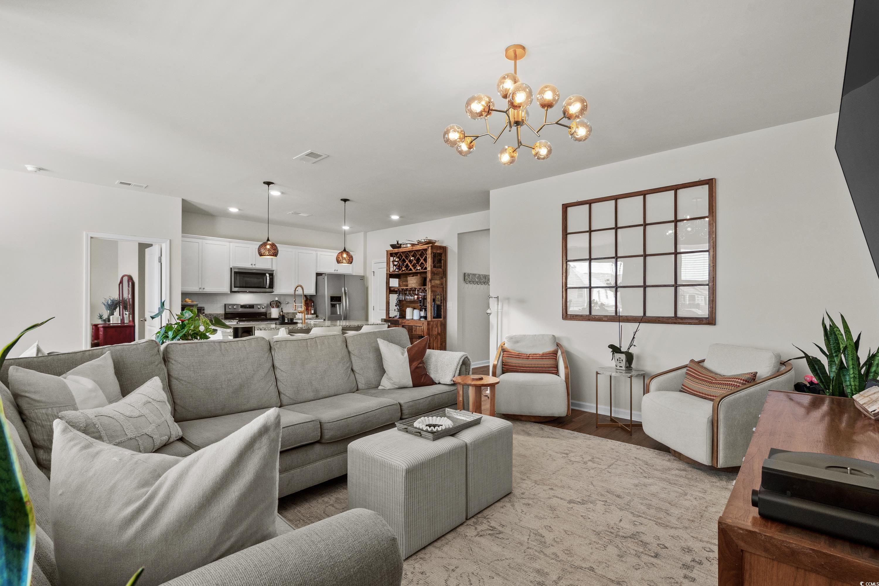
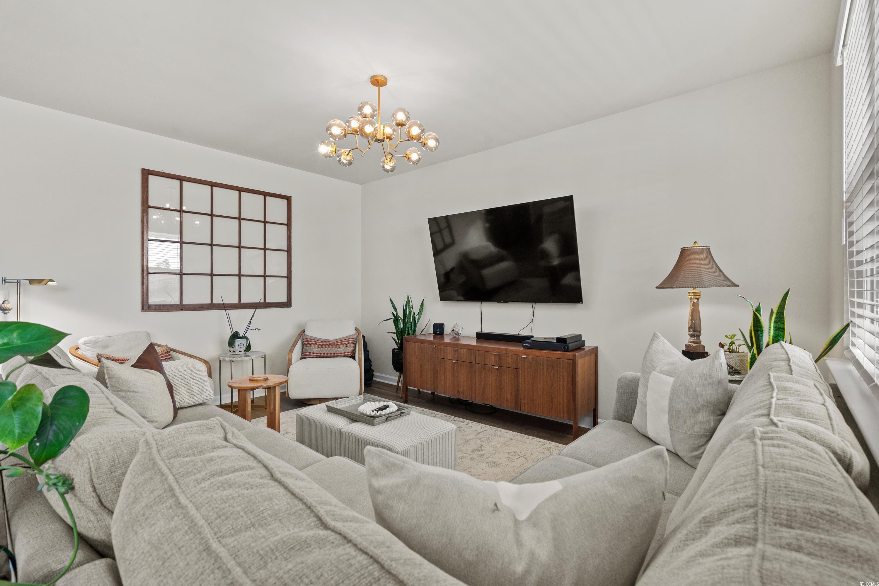
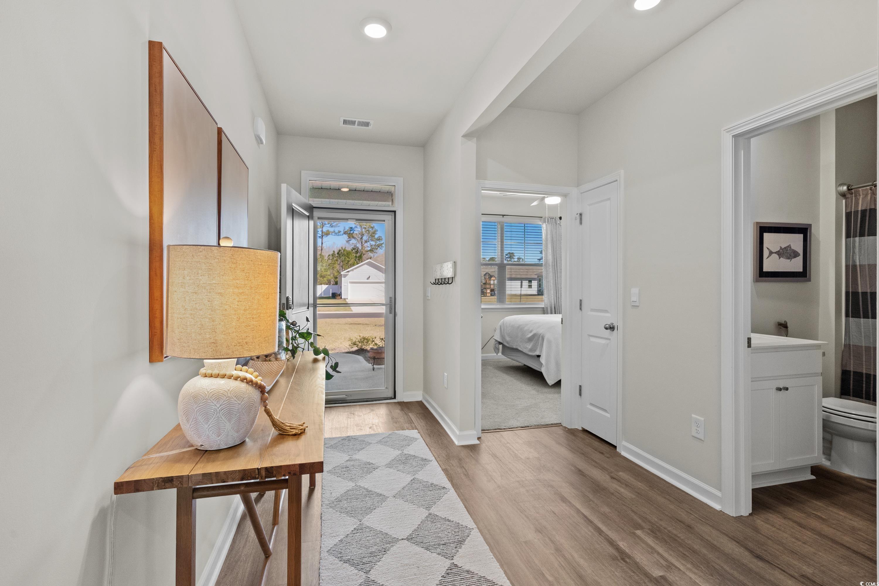




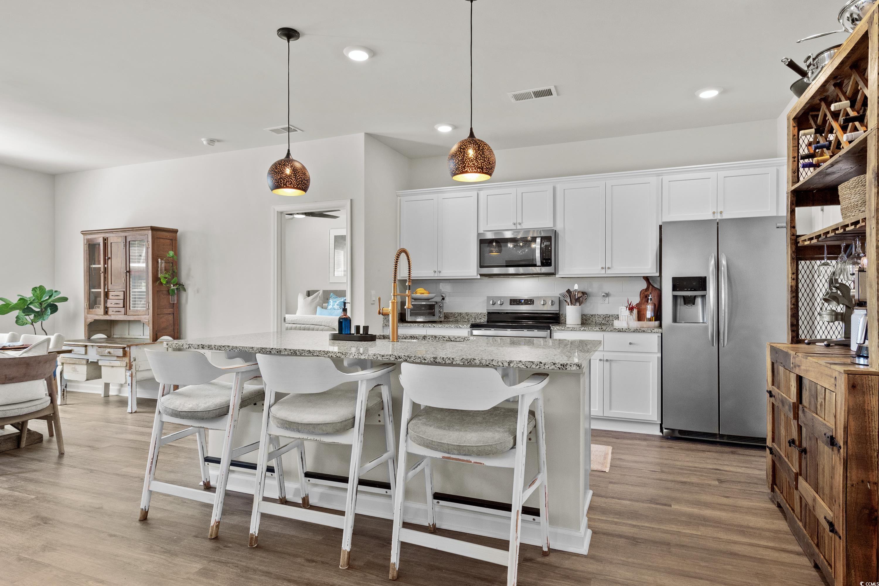



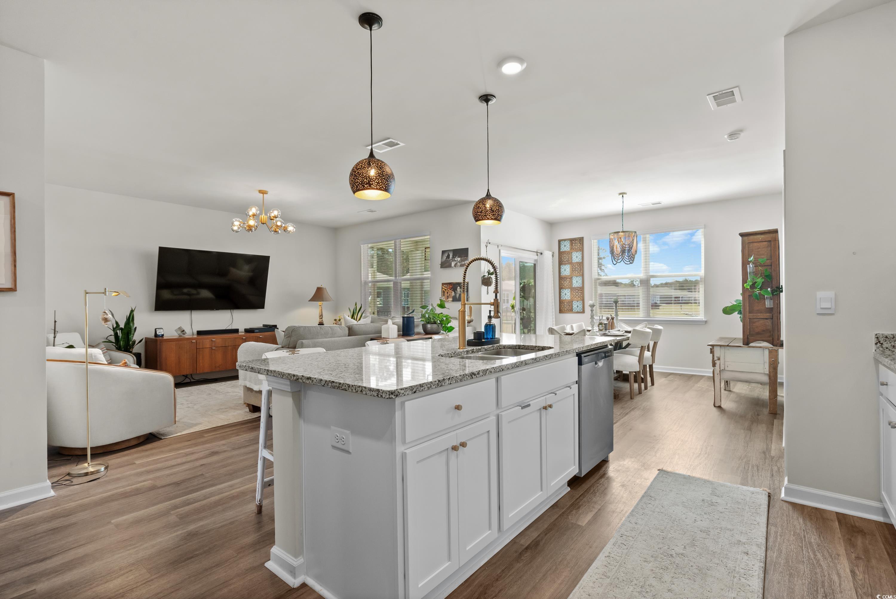





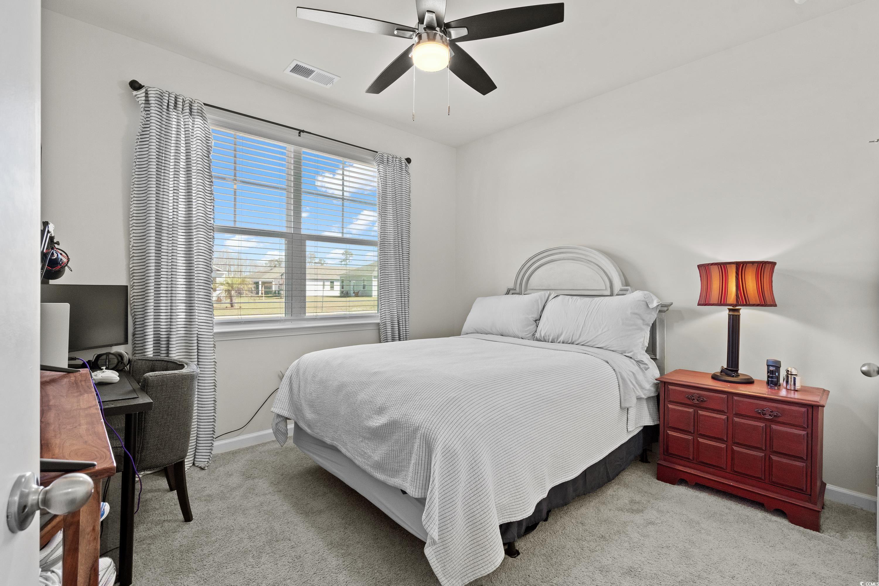












 MLS# 2522114
MLS# 2522114 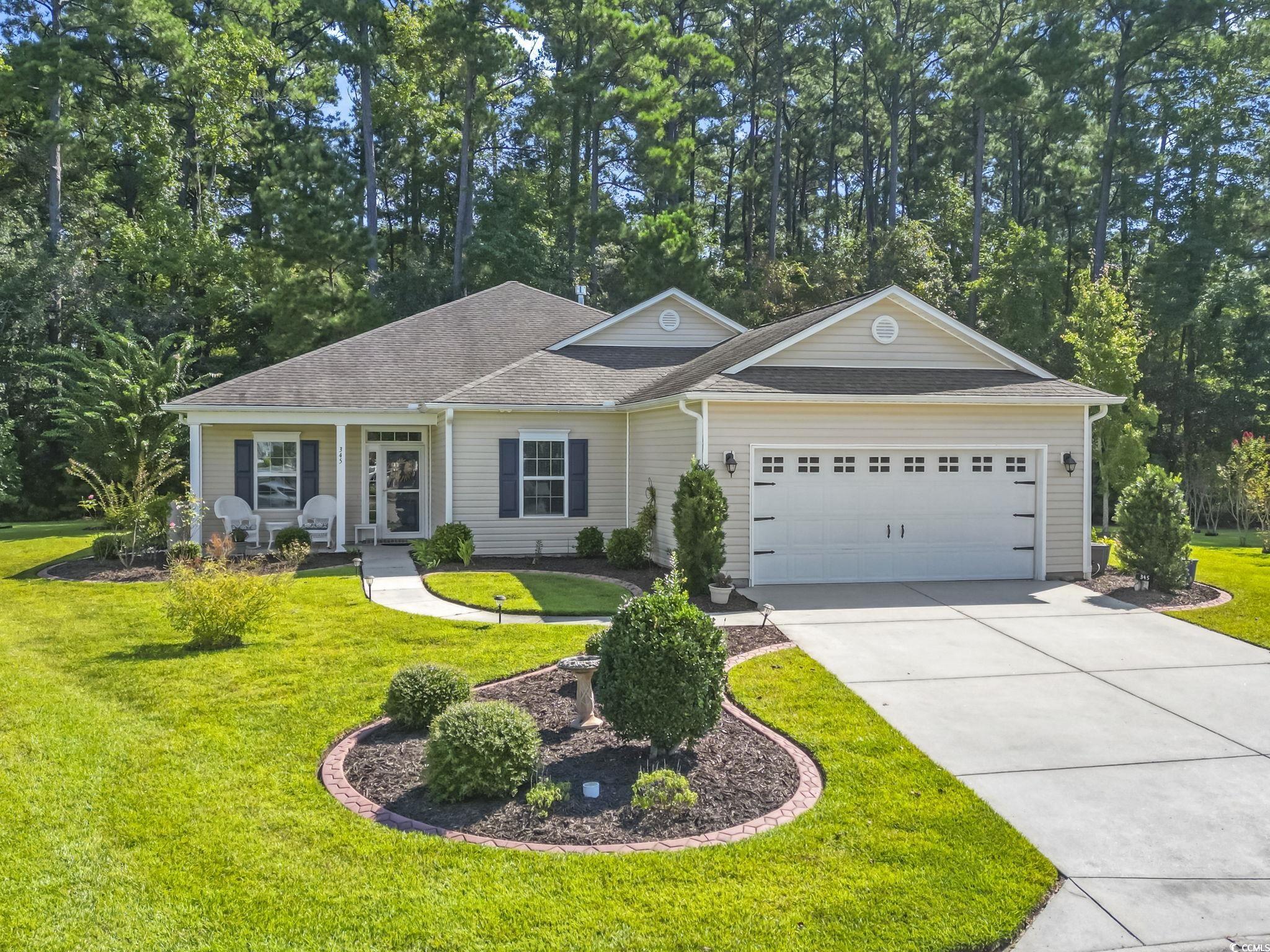
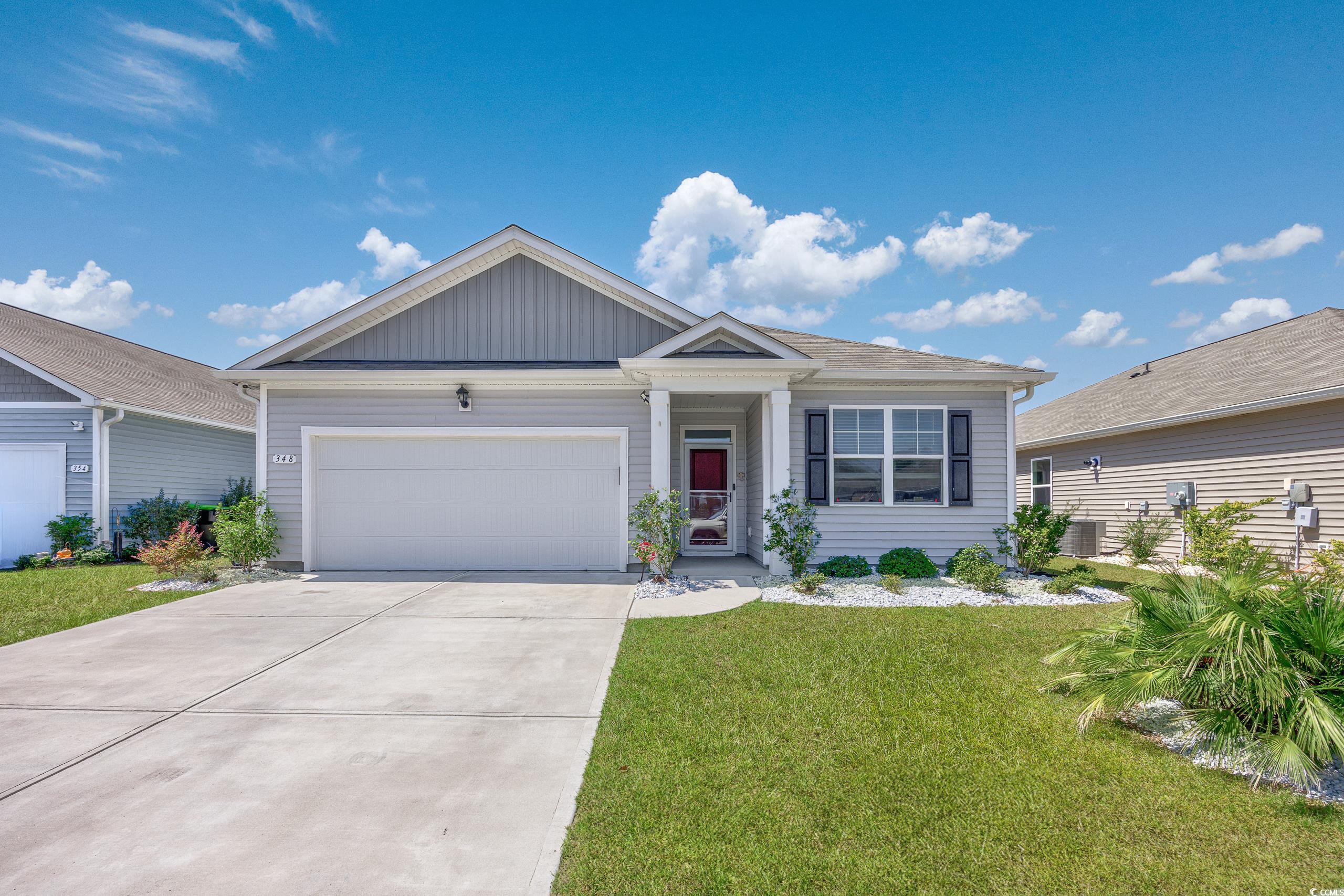


 Provided courtesy of © Copyright 2025 Coastal Carolinas Multiple Listing Service, Inc.®. Information Deemed Reliable but Not Guaranteed. © Copyright 2025 Coastal Carolinas Multiple Listing Service, Inc.® MLS. All rights reserved. Information is provided exclusively for consumers’ personal, non-commercial use, that it may not be used for any purpose other than to identify prospective properties consumers may be interested in purchasing.
Images related to data from the MLS is the sole property of the MLS and not the responsibility of the owner of this website. MLS IDX data last updated on 09-10-2025 7:30 PM EST.
Any images related to data from the MLS is the sole property of the MLS and not the responsibility of the owner of this website.
Provided courtesy of © Copyright 2025 Coastal Carolinas Multiple Listing Service, Inc.®. Information Deemed Reliable but Not Guaranteed. © Copyright 2025 Coastal Carolinas Multiple Listing Service, Inc.® MLS. All rights reserved. Information is provided exclusively for consumers’ personal, non-commercial use, that it may not be used for any purpose other than to identify prospective properties consumers may be interested in purchasing.
Images related to data from the MLS is the sole property of the MLS and not the responsibility of the owner of this website. MLS IDX data last updated on 09-10-2025 7:30 PM EST.
Any images related to data from the MLS is the sole property of the MLS and not the responsibility of the owner of this website.