Myrtle Beach, SC 29579
- 4Beds
- 2Full Baths
- 1Half Baths
- 2,775SqFt
- 2007Year Built
- 0.31Acres
- MLS# 1915864
- Residential
- Detached
- Sold
- Approx Time on Market2 months, 6 days
- AreaMyrtle Beach Area--Carolina Forest
- CountyHorry
- Subdivision Berkshire Forest-Carolina Forest
Overview
Introducing this exquisite 4 bedroom 2.5 bath traditional custom built home directly on the sparkling lake in the prestigious Berkshire Forest section of Carolina Forest. This captivating home is situated high on an .31 acre elevated lot. As you enter the main entrance you take notice of the elegance of the 2 story foyer. As you continue to make your way, you began to notice all of the luxurious features of the home which include smooth flat ceilings, hardwood, tile & carpet flooring with Tempur carpet padding, arched entryways, crown moulding, ceiling fans, recessed lighting, an inviting day parlor, and a grand 2 story living room with peaceful views of the lake. Prepare a delightful meal in your modern kitchen with granite counter tops, Genie pull-out drawers, breakfast bar, black on black appliances, built-in microwave, smooth flat top range, disposal, dishwasher, 42"" cherry cabinetry with dental crown moulding, lazy susan, a sunlit breakfast nook, and a kitchen pantry. Serve the meal in the graceful formal dining room with a stylish double step tray ceiling and features a butlers pantry. The exquisite master suite is located on the main level with a double step tray ceiling and memorable lake views. The upscale master bath has his & her dual vanities, water closet, soaking tub with garden window, separate step-in shower, and walk-in closet. On the second level you will find three additional bedrooms with one of the bedrooms featuring access to a private balcony, full bath with make-up desk, and a private office with built-ins. Additional features include a spectacular & spacious back patio over looking the tranquil lake, laundry room with cherry cabinets, 1st floor guest powder room with pedestal sink, irrigation system, and a 2 car attached garage. Berkshire Forest boast 1st class amenities which include sparkling pool, clubhouse, gazebo, playground, lakeside picnic area, volleyball lot, basketball & tennis courts, bocce ball trap, availability to the Atlantic Beach Club with indoor/outdoor pools, hot tubs and lazy river. This home provides you close proximity to the beach and golfing along with all of the other attractions and amenities of Myrtle Beach, with fine dining, wonderful world-class entertainment, fishing piers, and exciting shopping experiences on the Grand Strand. Just a short drive to medical centers, doctors offices, pharmacies, banks, post offices, and grocery stores. Check out our state of the art 4-D Virtual Tour.
Sale Info
Listing Date: 07-19-2019
Sold Date: 09-26-2019
Aprox Days on Market:
2 month(s), 6 day(s)
Listing Sold:
5 Year(s), 11 month(s), 22 day(s) ago
Asking Price: $324,900
Selling Price: $314,900
Price Difference:
Same as list price
Agriculture / Farm
Grazing Permits Blm: ,No,
Horse: No
Grazing Permits Forest Service: ,No,
Grazing Permits Private: ,No,
Irrigation Water Rights: ,No,
Farm Credit Service Incl: ,No,
Crops Included: ,No,
Association Fees / Info
Hoa Frequency: Monthly
Hoa Fees: 94
Hoa: 1
Hoa Includes: AssociationManagement, CommonAreas, LegalAccounting, Pools, RecreationFacilities
Community Features: Clubhouse, Pool, RecreationArea, TennisCourts, LongTermRentalAllowed
Assoc Amenities: Clubhouse, Pool, TennisCourts
Bathroom Info
Total Baths: 3.00
Halfbaths: 1
Fullbaths: 2
Bedroom Info
Beds: 4
Building Info
New Construction: No
Levels: Two
Year Built: 2007
Mobile Home Remains: ,No,
Zoning: PDD
Style: Traditional
Construction Materials: VinylSiding
Buyer Compensation
Exterior Features
Spa: No
Patio and Porch Features: Balcony, FrontPorch, Patio
Pool Features: Association, Community
Foundation: Slab
Exterior Features: Balcony, SprinklerIrrigation, Patio
Financial
Lease Renewal Option: ,No,
Garage / Parking
Parking Capacity: 6
Garage: Yes
Carport: No
Parking Type: Attached, Garage, TwoCarGarage
Open Parking: No
Attached Garage: Yes
Garage Spaces: 2
Green / Env Info
Interior Features
Floor Cover: Carpet, Tile, Wood
Fireplace: Yes
Laundry Features: WasherHookup
Interior Features: Fireplace, BreakfastBar, BedroomonMainLevel, BreakfastArea, EntranceFoyer, SolidSurfaceCounters
Appliances: Dishwasher, Disposal, Microwave, Range, Refrigerator
Lot Info
Lease Considered: ,No,
Lease Assignable: ,No,
Acres: 0.31
Land Lease: No
Misc
Pool Private: No
Offer Compensation
Other School Info
Property Info
County: Horry
View: No
Senior Community: No
Stipulation of Sale: None
Property Sub Type Additional: Detached
Property Attached: No
Security Features: SmokeDetectors
Disclosures: CovenantsRestrictionsDisclosure
Rent Control: No
Construction: Resale
Room Info
Basement: ,No,
Sold Info
Sold Date: 2019-09-26T00:00:00
Sqft Info
Building Sqft: 3237
Sqft: 2775
Tax Info
Tax Legal Description: SuttonPlacePh2Lt201
Unit Info
Utilities / Hvac
Heating: Central
Cooling: CentralAir
Electric On Property: No
Cooling: Yes
Utilities Available: CableAvailable, ElectricityAvailable, PhoneAvailable, SewerAvailable, WaterAvailable
Heating: Yes
Water Source: Public
Waterfront / Water
Waterfront: No
Courtesy of Re/max First Choice


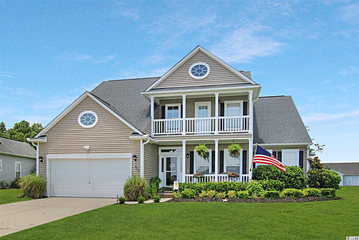
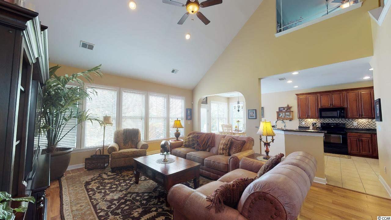
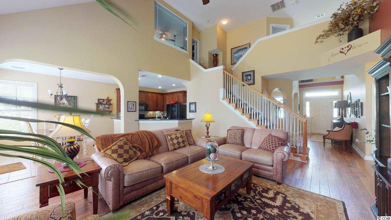
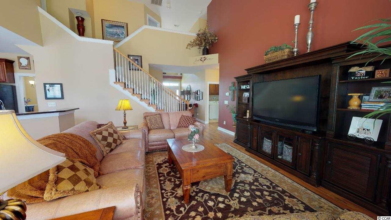
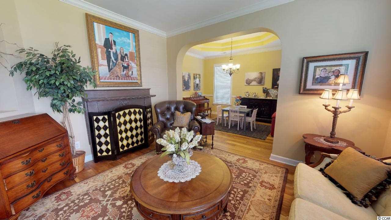
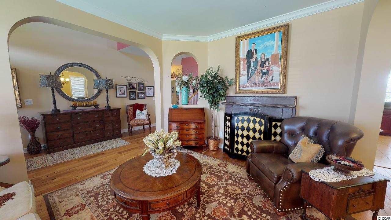
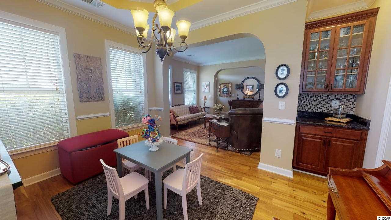
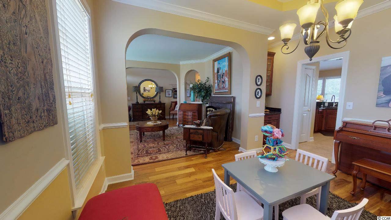
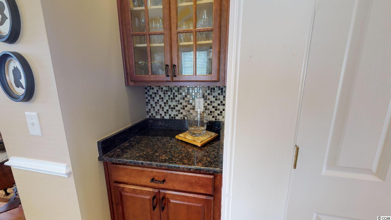
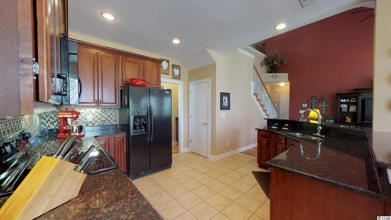
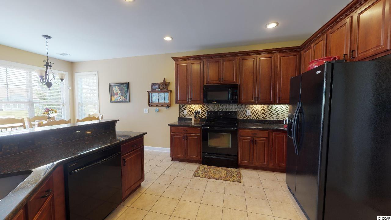
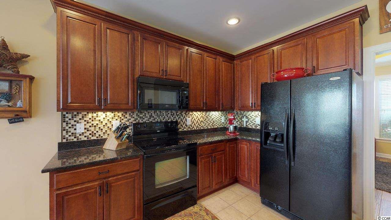
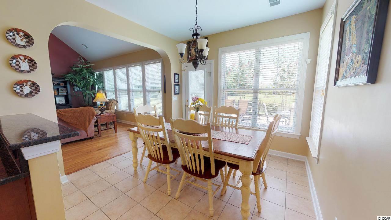
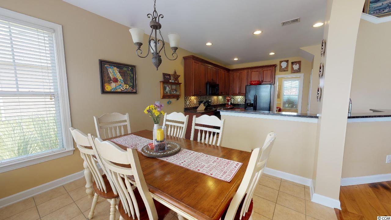
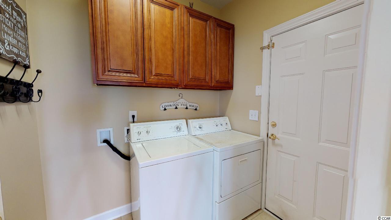
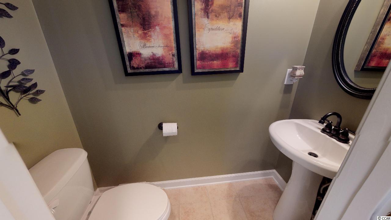
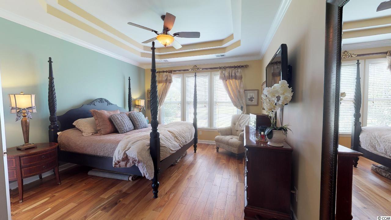
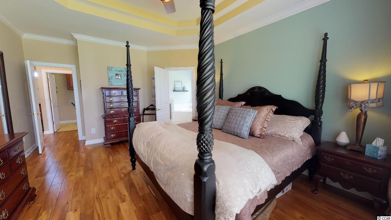
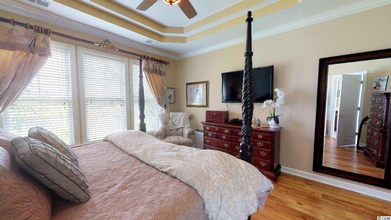
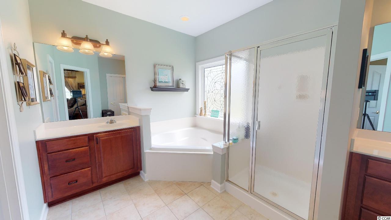
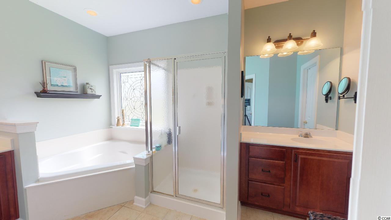
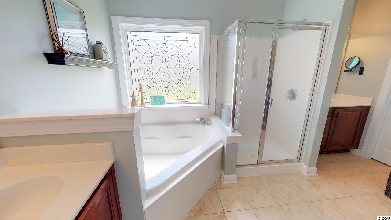
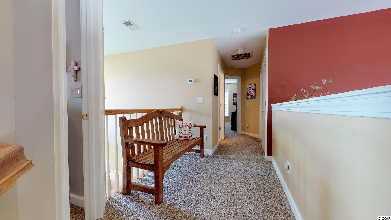
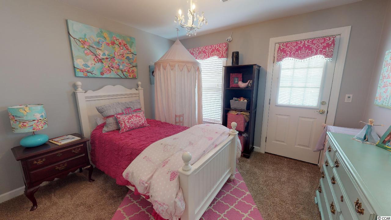
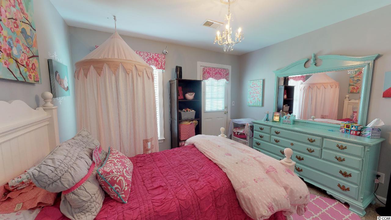
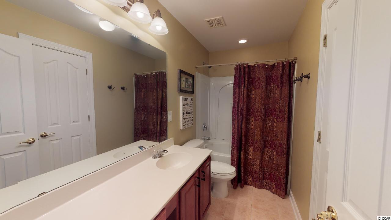
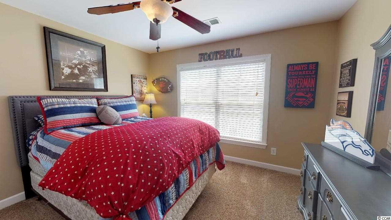
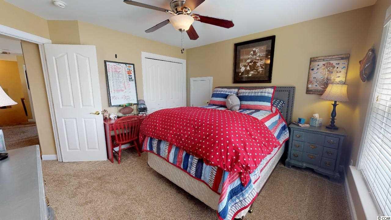
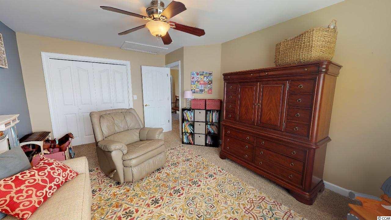
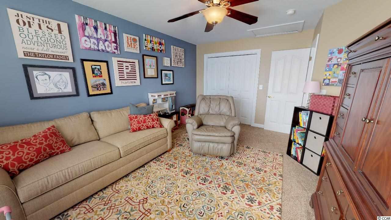
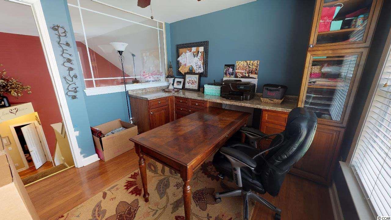
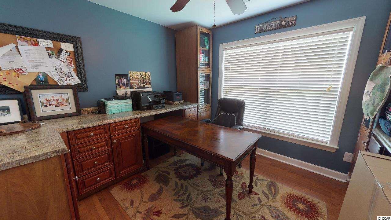
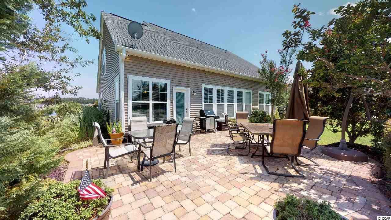
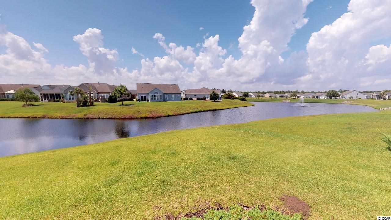
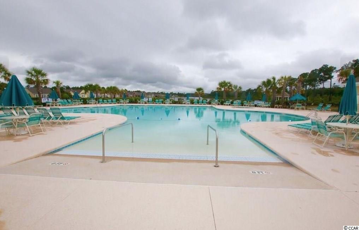
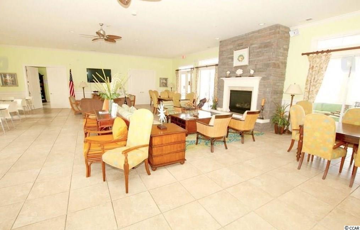
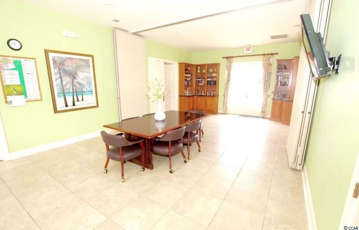
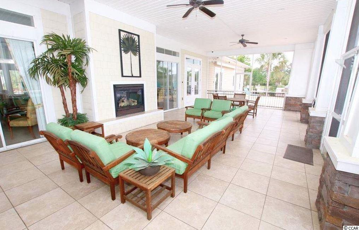
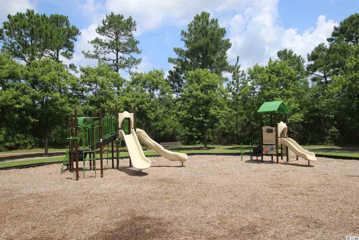
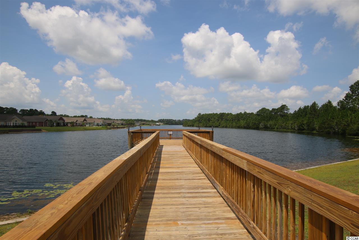
 MLS# 911871
MLS# 911871 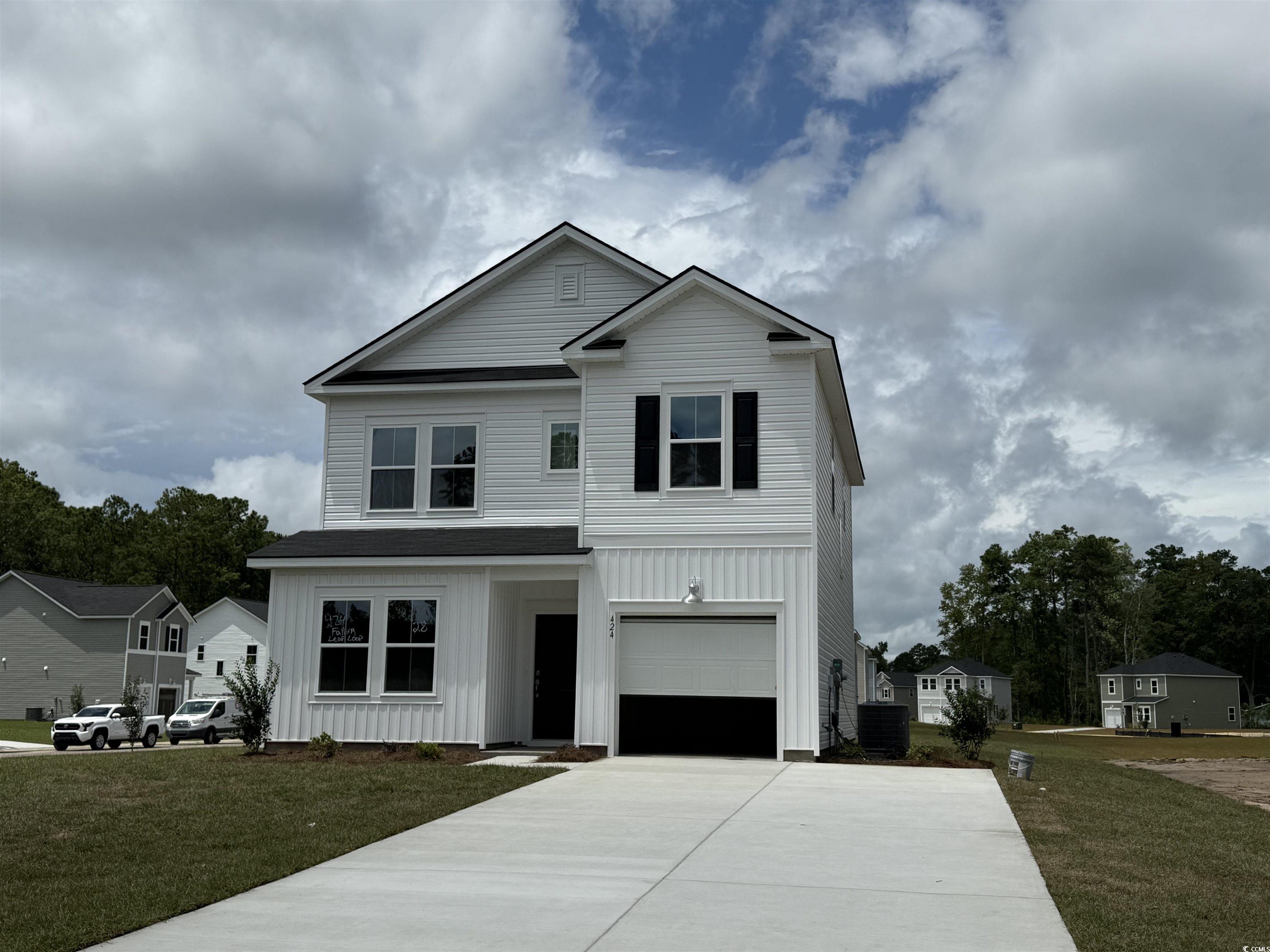
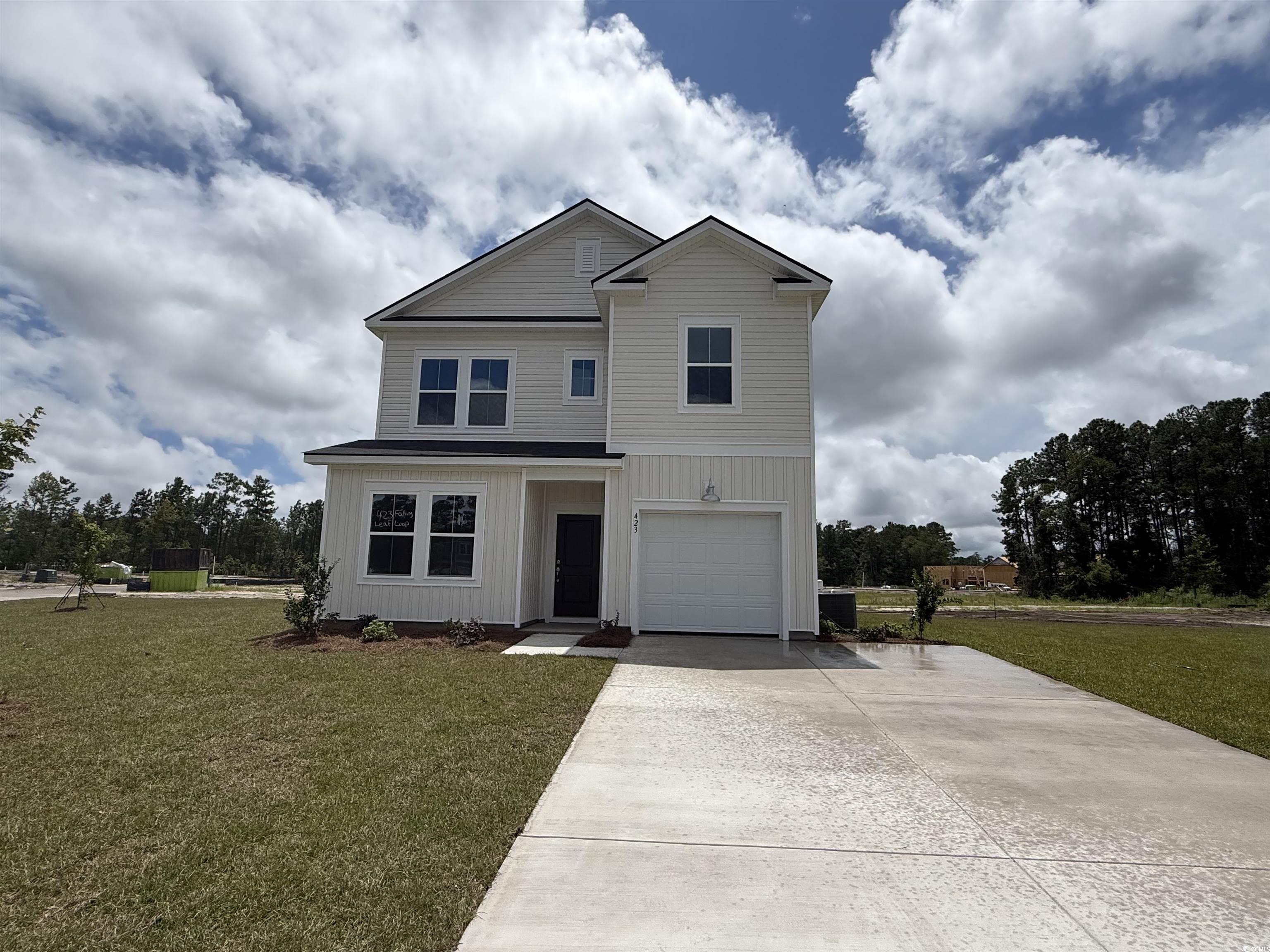
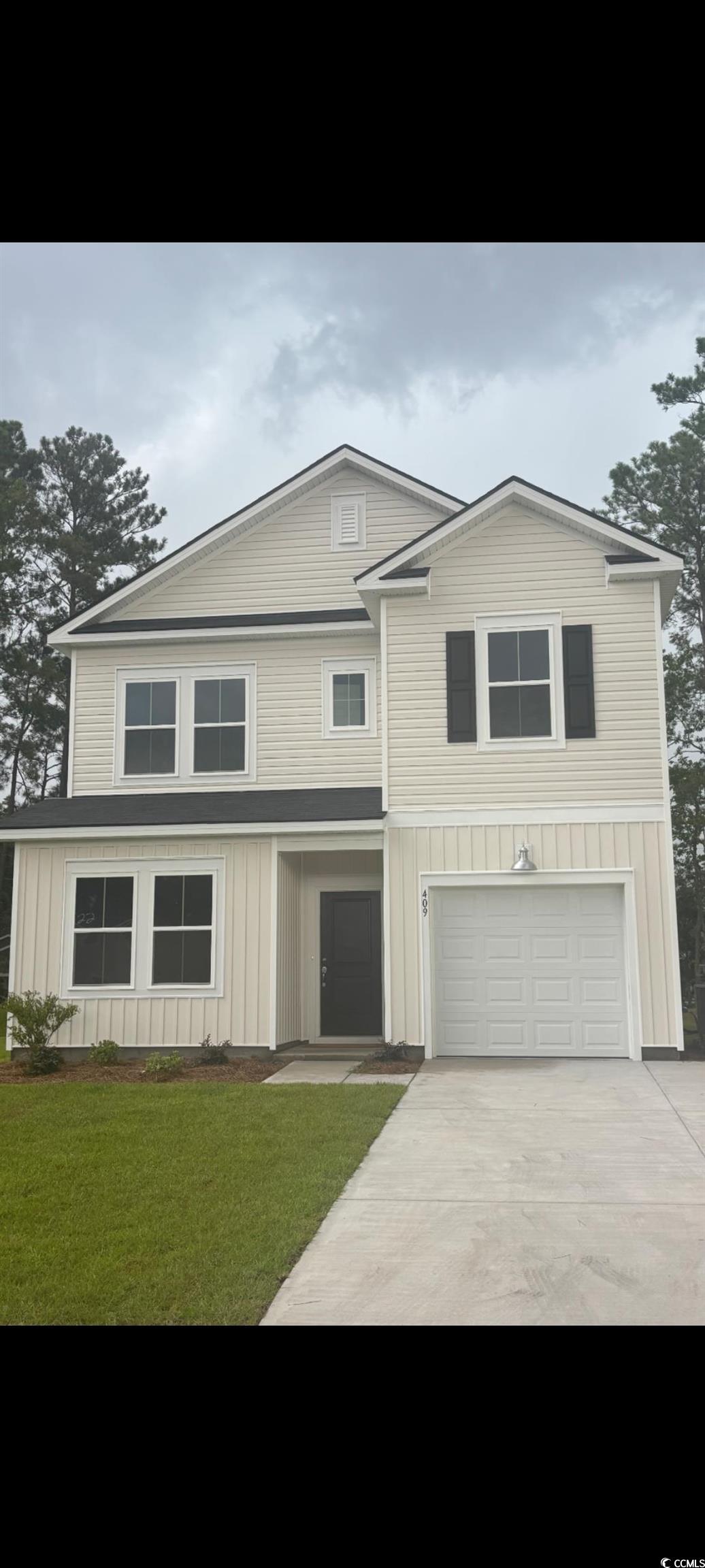
 Provided courtesy of © Copyright 2025 Coastal Carolinas Multiple Listing Service, Inc.®. Information Deemed Reliable but Not Guaranteed. © Copyright 2025 Coastal Carolinas Multiple Listing Service, Inc.® MLS. All rights reserved. Information is provided exclusively for consumers’ personal, non-commercial use, that it may not be used for any purpose other than to identify prospective properties consumers may be interested in purchasing.
Images related to data from the MLS is the sole property of the MLS and not the responsibility of the owner of this website. MLS IDX data last updated on 09-17-2025 8:05 AM EST.
Any images related to data from the MLS is the sole property of the MLS and not the responsibility of the owner of this website.
Provided courtesy of © Copyright 2025 Coastal Carolinas Multiple Listing Service, Inc.®. Information Deemed Reliable but Not Guaranteed. © Copyright 2025 Coastal Carolinas Multiple Listing Service, Inc.® MLS. All rights reserved. Information is provided exclusively for consumers’ personal, non-commercial use, that it may not be used for any purpose other than to identify prospective properties consumers may be interested in purchasing.
Images related to data from the MLS is the sole property of the MLS and not the responsibility of the owner of this website. MLS IDX data last updated on 09-17-2025 8:05 AM EST.
Any images related to data from the MLS is the sole property of the MLS and not the responsibility of the owner of this website.