Myrtle Beach, SC 29579
- 3Beds
- 2Full Baths
- N/AHalf Baths
- 1,620SqFt
- 2003Year Built
- 0.13Acres
- MLS# 2500450
- Residential
- Detached
- Sold
- Approx Time on Market2 months, 25 days
- AreaMyrtle Beach Area--Carolina Forest
- CountyHorry
- Subdivision Inverness
Overview
Fall in love with this charming 3-bedroom, 2-bathroom home on a desirable corner lot in Inverness! Perfectly blending comfort and style, this home features a spacious patio and a bright Carolina room, ideal for unwinding with your favorite drink. Inside, enjoy modern upgrades like a brand-new roof with 30-year warranty, brand new windows, updated HVAC system, and an Ecobee Smart thermostat for effortless climate control. The refreshed kitchen boasts sleek stainless-steel appliances and new cabinets, while updated bathrooms include new toilets, fixtures and ceiling fans for a polished finish. Fresh paint throughout the home creates a bright, welcoming atmosphere, complemented by new ceiling fans for added comfort. Storage abounds with a large garage and additional attic space. The primary bedroom offers a tranquil retreat with a roomy walk-in closet and a luxurious soaker tub for ultimate relaxation. Ideally located near shopping, dining, major highways, and the Myrtle Beach Airport, this home ensures easy access to everything you need. Community perks include a pool and hot tub just a short stroll away, and the beach is minutes from your doorstep, making coastal living a breeze. The low HOA fee covers trash collection, street lighting, pool maintenance, and common area upkeep, providing a well-maintained neighborhood. Dont miss your chance to own this rare findschedule a showing today!
Sale Info
Listing Date: 01-07-2025
Sold Date: 04-02-2025
Aprox Days on Market:
2 month(s), 25 day(s)
Listing Sold:
6 month(s), 0 day(s) ago
Asking Price: $318,000
Selling Price: $312,000
Price Difference:
Reduced By $6,000
Agriculture / Farm
Grazing Permits Blm: ,No,
Horse: No
Grazing Permits Forest Service: ,No,
Grazing Permits Private: ,No,
Irrigation Water Rights: ,No,
Farm Credit Service Incl: ,No,
Crops Included: ,No,
Association Fees / Info
Hoa Frequency: Monthly
Hoa Fees: 106
Hoa: Yes
Hoa Includes: CommonAreas, Pools, Trash
Community Features: Clubhouse, GolfCartsOk, RecreationArea, Golf, LongTermRentalAllowed, Pool
Assoc Amenities: Clubhouse, OwnerAllowedGolfCart, OwnerAllowedMotorcycle, PetRestrictions, TenantAllowedGolfCart, TenantAllowedMotorcycle
Bathroom Info
Total Baths: 2.00
Fullbaths: 2
Room Features
Kitchen: BreakfastBar, BreakfastArea, Pantry, StainlessSteelAppliances
LivingRoom: CeilingFans
PrimaryBathroom: Bathtub, SeparateShower, Vanity
PrimaryBedroom: CeilingFans, MainLevelMaster, WalkInClosets
Bedroom Info
Beds: 3
Building Info
New Construction: No
Levels: One
Year Built: 2003
Mobile Home Remains: ,No,
Zoning: res
Style: Ranch
Construction Materials: VinylSiding
Buyer Compensation
Exterior Features
Spa: No
Patio and Porch Features: RearPorch, Patio
Pool Features: Community, OutdoorPool
Foundation: Slab
Exterior Features: SprinklerIrrigation, Porch, Patio
Financial
Lease Renewal Option: ,No,
Garage / Parking
Parking Capacity: 4
Garage: Yes
Carport: No
Parking Type: Attached, Garage, TwoCarGarage, GarageDoorOpener
Open Parking: No
Attached Garage: Yes
Garage Spaces: 2
Green / Env Info
Interior Features
Floor Cover: LuxuryVinyl, LuxuryVinylPlank, Tile
Fireplace: No
Laundry Features: WasherHookup
Furnished: Unfurnished
Interior Features: BreakfastBar, BreakfastArea, StainlessSteelAppliances
Appliances: Dishwasher, Microwave, Range, Refrigerator, Dryer, Washer
Lot Info
Lease Considered: ,No,
Lease Assignable: ,No,
Acres: 0.13
Land Lease: No
Lot Description: CornerLot, NearGolfCourse
Misc
Pool Private: No
Pets Allowed: OwnerOnly, Yes
Offer Compensation
Other School Info
Property Info
County: Horry
View: No
Senior Community: No
Stipulation of Sale: None
Habitable Residence: ,No,
Property Sub Type Additional: Detached
Property Attached: No
Disclosures: CovenantsRestrictionsDisclosure
Rent Control: No
Construction: Resale
Room Info
Basement: ,No,
Sold Info
Sold Date: 2025-04-02T00:00:00
Sqft Info
Building Sqft: 2060
Living Area Source: Estimated
Sqft: 1620
Tax Info
Unit Info
Utilities / Hvac
Heating: Central, Electric
Cooling: CentralAir
Electric On Property: No
Cooling: Yes
Utilities Available: ElectricityAvailable, SewerAvailable, UndergroundUtilities, WaterAvailable
Heating: Yes
Water Source: Public
Waterfront / Water
Waterfront: No
Directions
Right off of River Oaks Dr heading into Inverness. First left on McKendree Ln. Home will be on the right.Courtesy of Redfin Corporation


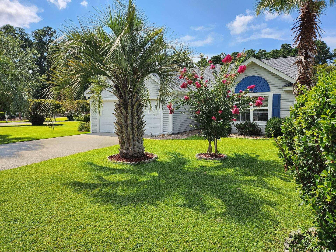
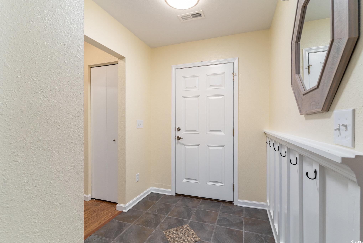
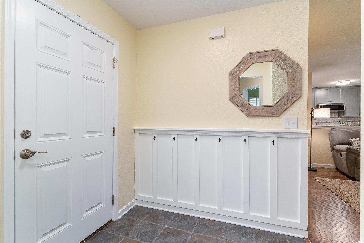
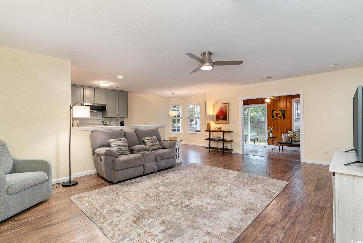
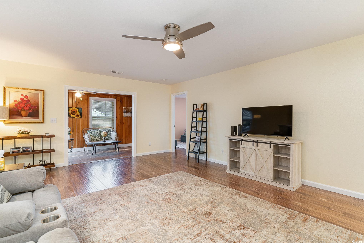
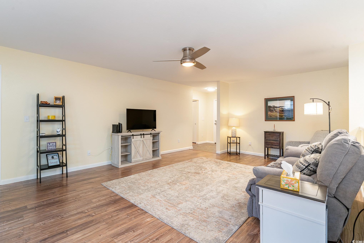
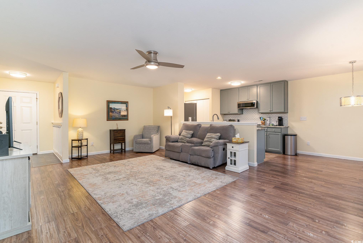
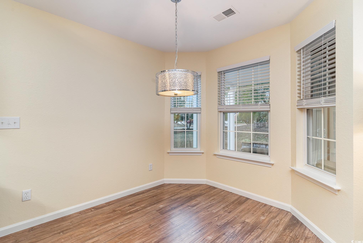
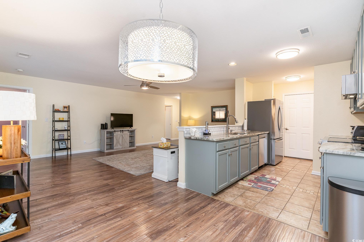
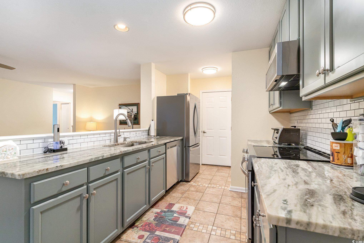
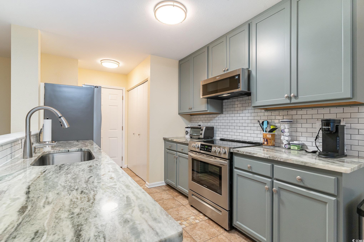
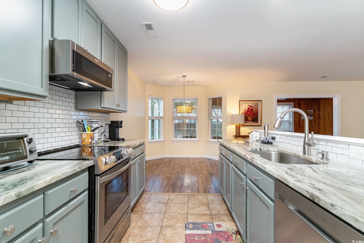
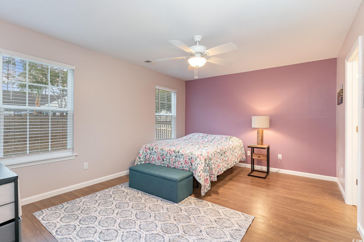
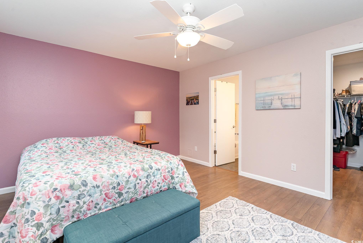
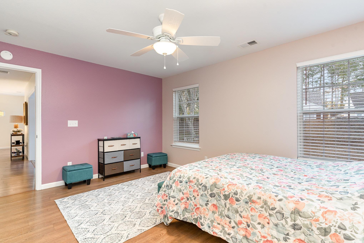
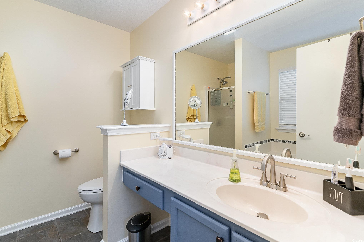
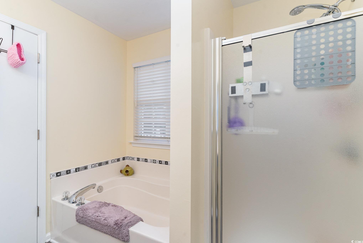
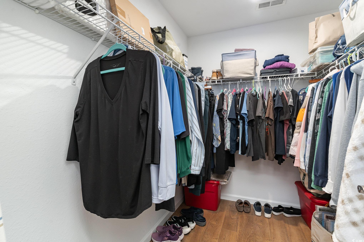
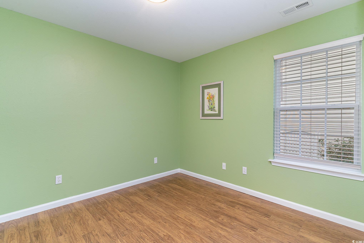
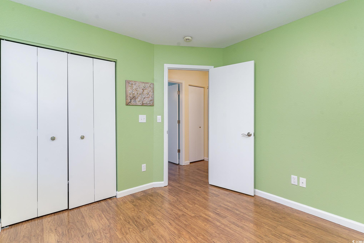
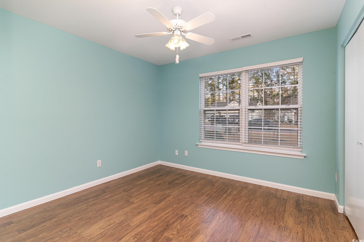
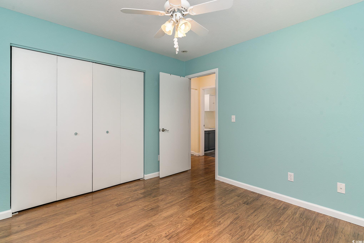
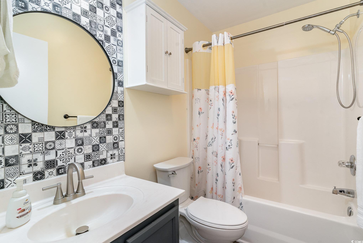
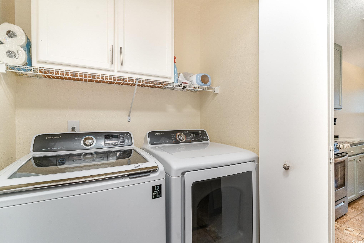
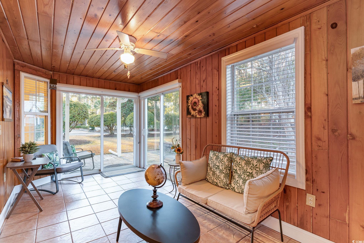
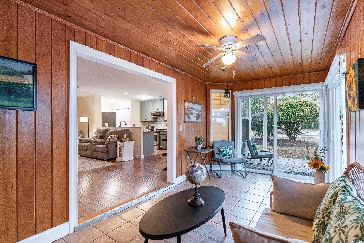
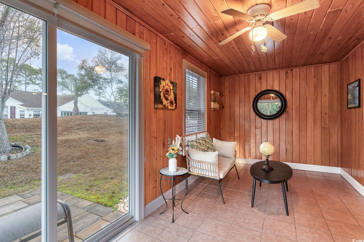
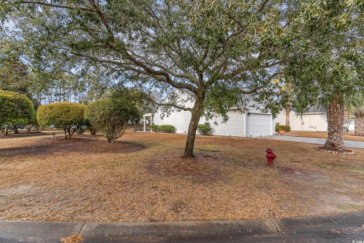
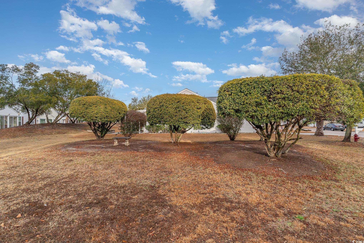
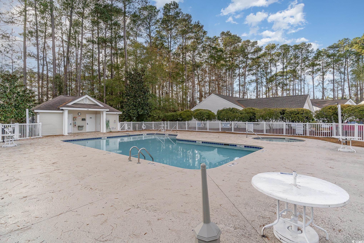
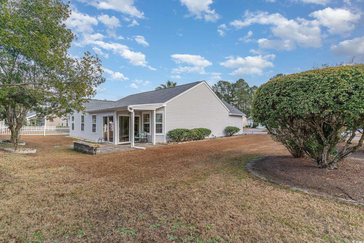
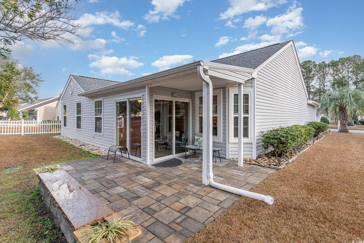
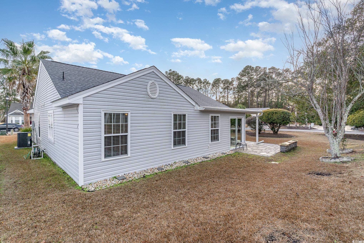
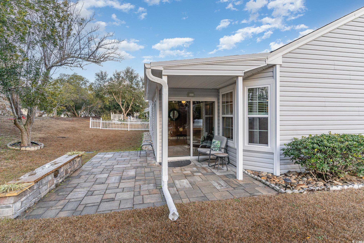
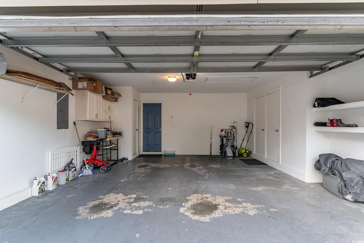
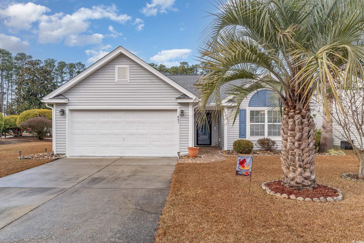
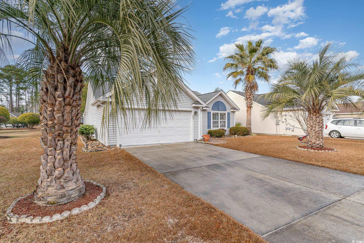
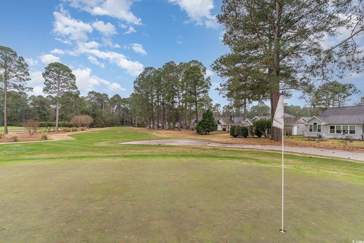
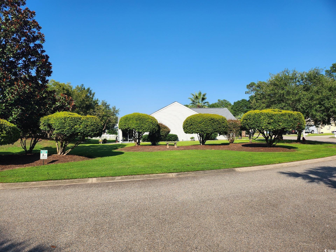
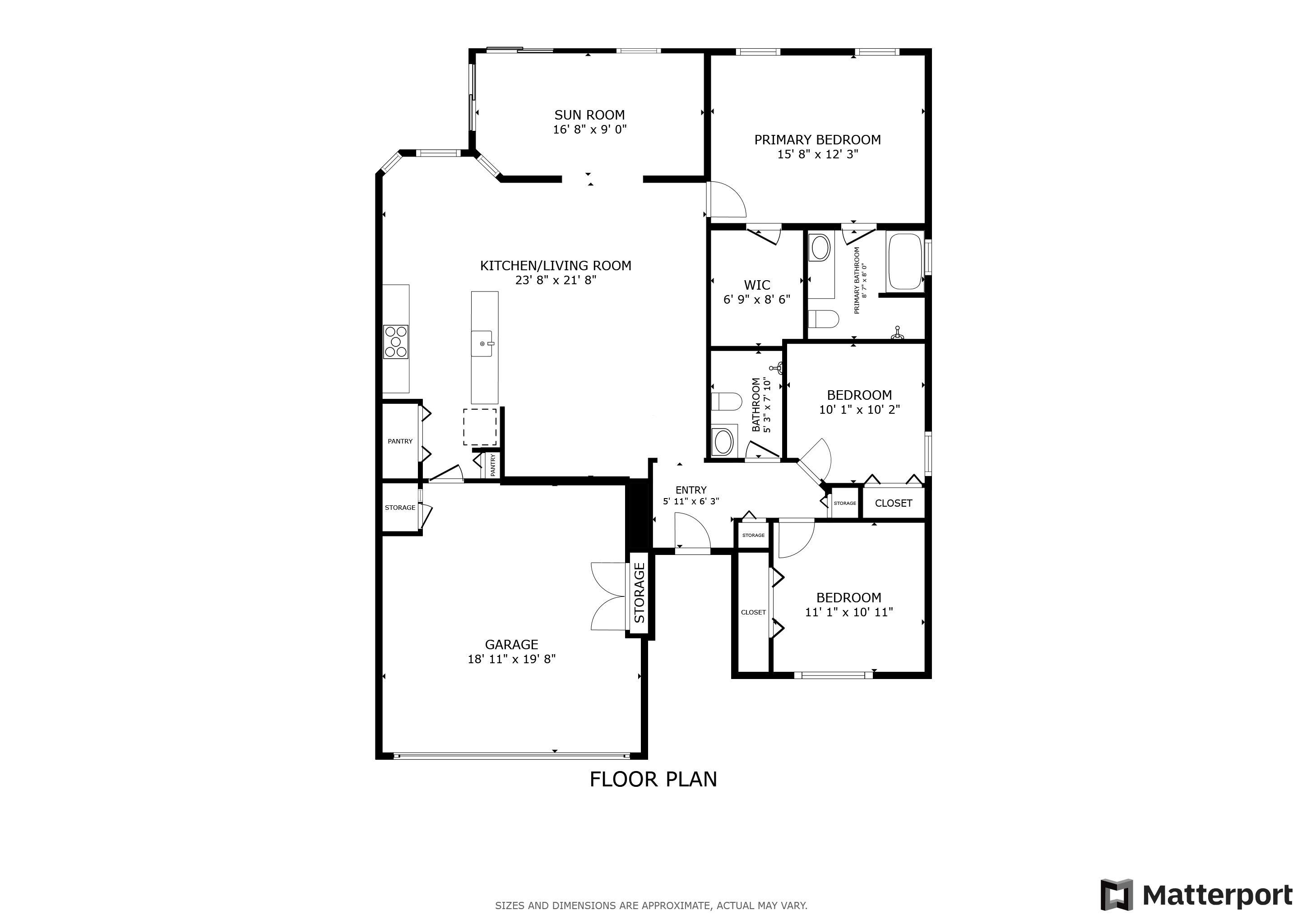
 MLS# 911871
MLS# 911871 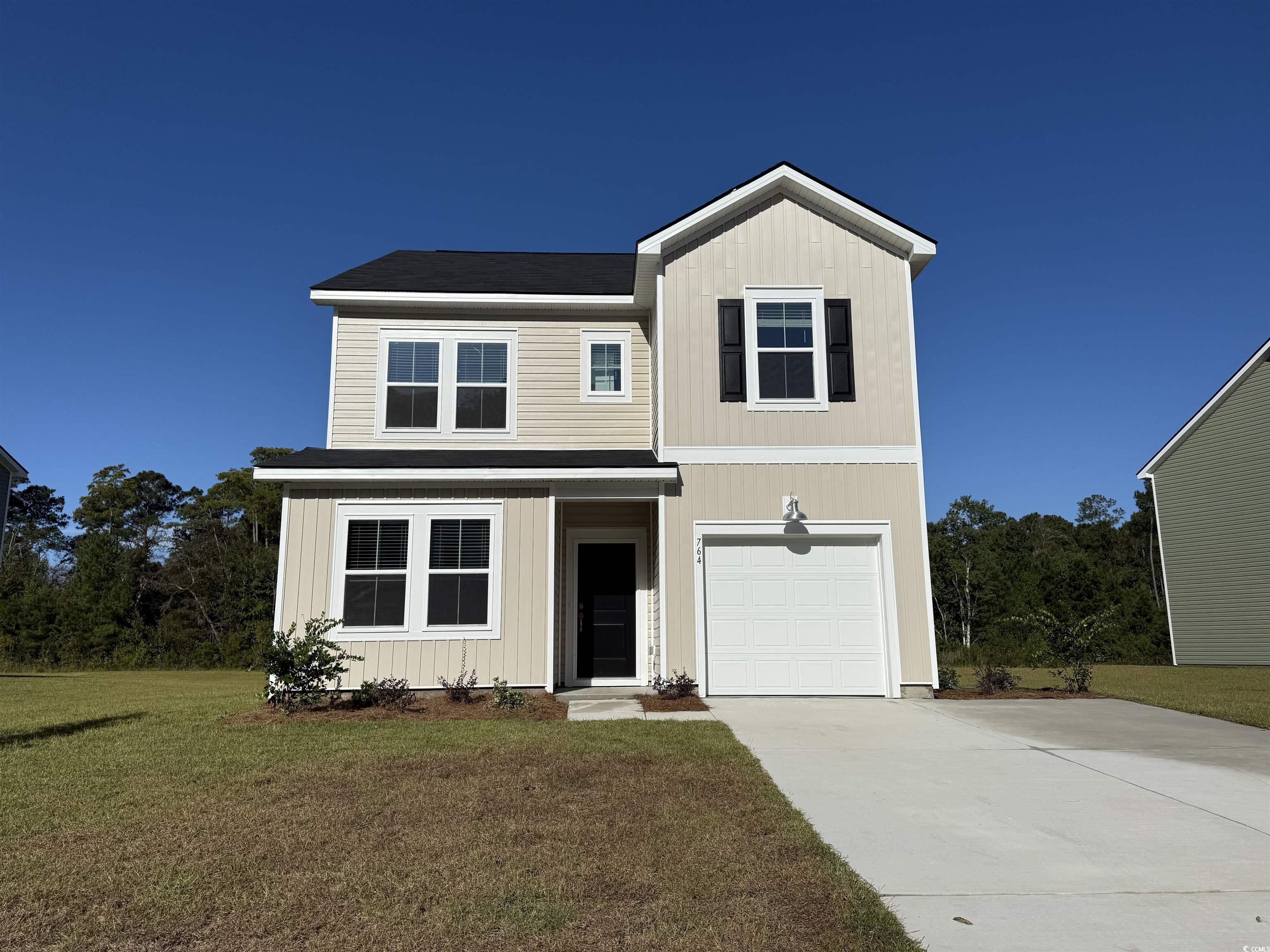
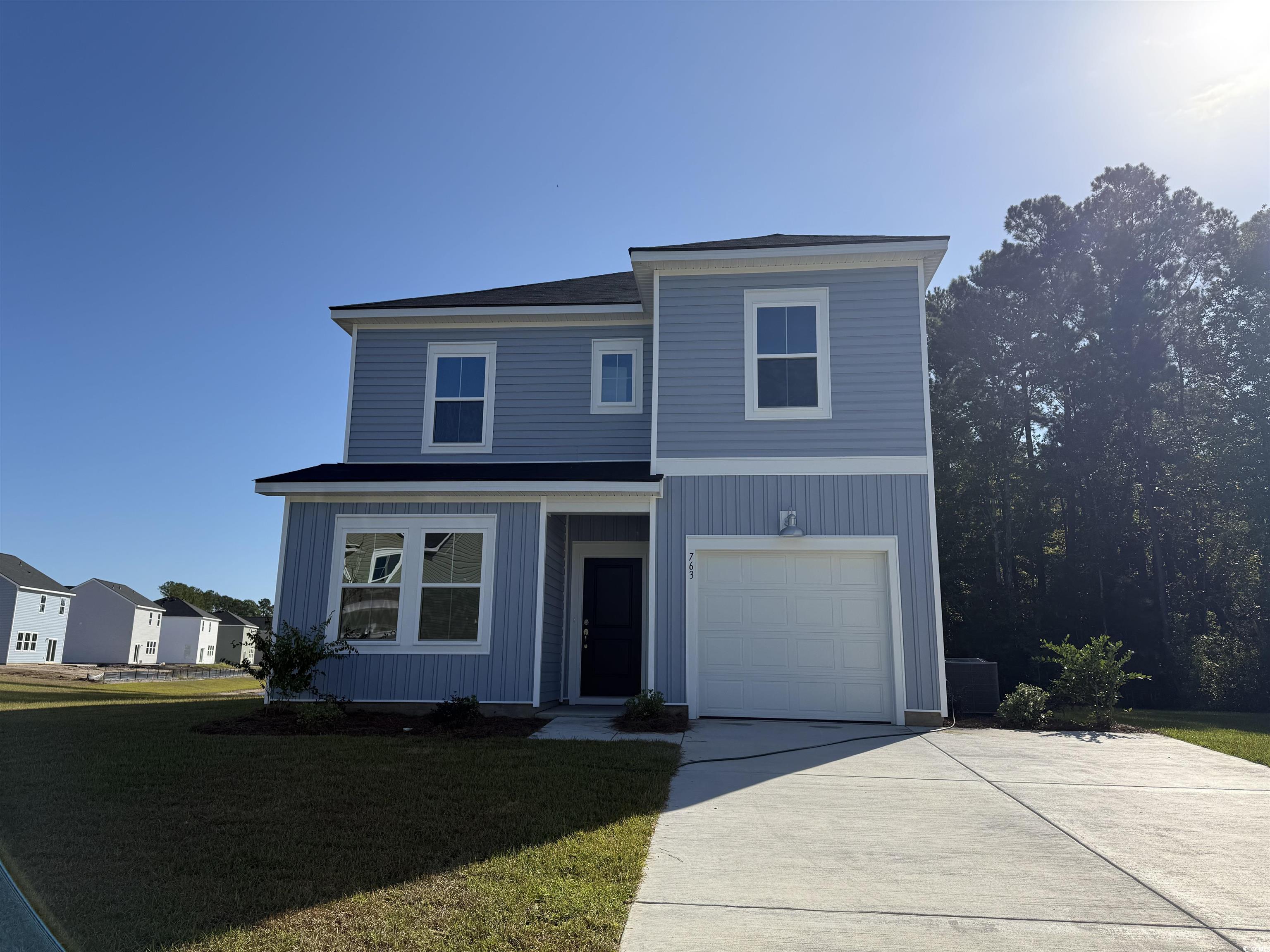

 Provided courtesy of © Copyright 2025 Coastal Carolinas Multiple Listing Service, Inc.®. Information Deemed Reliable but Not Guaranteed. © Copyright 2025 Coastal Carolinas Multiple Listing Service, Inc.® MLS. All rights reserved. Information is provided exclusively for consumers’ personal, non-commercial use, that it may not be used for any purpose other than to identify prospective properties consumers may be interested in purchasing.
Images related to data from the MLS is the sole property of the MLS and not the responsibility of the owner of this website. MLS IDX data last updated on 10-02-2025 7:15 PM EST.
Any images related to data from the MLS is the sole property of the MLS and not the responsibility of the owner of this website.
Provided courtesy of © Copyright 2025 Coastal Carolinas Multiple Listing Service, Inc.®. Information Deemed Reliable but Not Guaranteed. © Copyright 2025 Coastal Carolinas Multiple Listing Service, Inc.® MLS. All rights reserved. Information is provided exclusively for consumers’ personal, non-commercial use, that it may not be used for any purpose other than to identify prospective properties consumers may be interested in purchasing.
Images related to data from the MLS is the sole property of the MLS and not the responsibility of the owner of this website. MLS IDX data last updated on 10-02-2025 7:15 PM EST.
Any images related to data from the MLS is the sole property of the MLS and not the responsibility of the owner of this website.