Conway, SC 29526
- 4Beds
- 3Full Baths
- N/AHalf Baths
- 2,701SqFt
- 2006Year Built
- 0.00Acres
- MLS# 1519068
- Residential
- Detached
- Sold
- Approx Time on Market1 month, 6 days
- AreaConway To Myrtle Beach Area--Between 90 & Waterway Redhill/grande Dunes
- CountyHorry
- Subdivision Hillsborough
Overview
Custom built completely furnished home in Hillsborough located off Hwy 90 with numerous upgrades. Yes, completely furnished with top of the line furniture and furnishings. WOW is what you say when you enter this home!! Home features over 2700 sq. ft under roof, 4 bedrooms (three of which are furnished with king size bedroom suits), 3 full baths with split bedroom plan. This is a true split bedroom home with one whole section of the home that can be closed off from main living area if desired. Kitchen boasts top of the line stainless steel appliances, upgraded custom cabinets with double roll-out shelves (microwave, stove and refrigerator are all built in) work island with smooth top range, backsplash and all in one piece counter top with sink . Home has a 14 seer energy efficient HVAC unit with baffler, upstairs bonus room with bathroom has its own thermostat, 80 gallon hot water heater, ceiling fans in every room and gorgeous plantation shutters that accent the windows. 9 foot ceilings throughout home, cathedral ceiling in the master bedroom, kitchen and living area and 8 foot ceilings at lowest point in the upstairs bonus room/bedroom. Master bathroom has a heat feature in the whirlpool tub that keeps your water warm, fireplace is remote operated with blower, attic has flooring that allows for storage and all walls have orange peel that allows for easy touch up. Carolina room has extra reinforced 2x4s in the walls and double hung energy efficient windows. Exterior patio area has a top of the line Sundance hot tub (installed by Graves Pools) that conveys with the home. Lawn is very well maintained and has lots of privacy at rear. Attached storage shed large enough to store lawn mower and golf cart. This home is truly a MUST SEE!! Do not miss your chance to own this gorgeous fully furnished custom home that is one of a kind!
Sale Info
Listing Date: 09-23-2015
Sold Date: 10-30-2015
Aprox Days on Market:
1 month(s), 6 day(s)
Listing Sold:
9 Year(s), 9 month(s), 29 day(s) ago
Asking Price: $265,000
Selling Price: $260,550
Price Difference:
Reduced By $4,450
Agriculture / Farm
Grazing Permits Blm: ,No,
Horse: No
Grazing Permits Forest Service: ,No,
Grazing Permits Private: ,No,
Irrigation Water Rights: ,No,
Farm Credit Service Incl: ,No,
Crops Included: ,No,
Association Fees / Info
Hoa Frequency: Monthly
Hoa Fees: 118
Hoa: 1
Community Features: Clubhouse, RecreationArea, LongTermRentalAllowed, Pool
Assoc Amenities: Clubhouse
Bathroom Info
Total Baths: 3.00
Fullbaths: 3
Bedroom Info
Beds: 4
Building Info
New Construction: No
Levels: OneAndOneHalf
Year Built: 2006
Mobile Home Remains: ,No,
Zoning: Res
Style: Traditional
Construction Materials: BrickVeneer, VinylSiding
Buyer Compensation
Exterior Features
Spa: Yes
Patio and Porch Features: RearPorch, FrontPorch, Patio, Porch, Screened
Spa Features: HotTub
Pool Features: Community, OutdoorPool
Foundation: Slab
Exterior Features: HotTubSpa, Porch, Patio, Storage
Financial
Lease Renewal Option: ,No,
Garage / Parking
Parking Capacity: 4
Garage: Yes
Carport: No
Parking Type: Attached, Garage, TwoCarGarage, GarageDoorOpener
Open Parking: No
Attached Garage: Yes
Garage Spaces: 2
Green / Env Info
Green Energy Efficient: Doors, Windows
Interior Features
Floor Cover: Carpet, Tile
Door Features: InsulatedDoors
Fireplace: Yes
Laundry Features: WasherHookup
Furnished: Furnished
Interior Features: Furnished, Fireplace, SplitBedrooms, WindowTreatments, BreakfastBar, BedroomOnMainLevel, BreakfastArea, InLawFloorplan, KitchenIsland, StainlessSteelAppliances
Appliances: Dishwasher, Disposal, Microwave, Range, Refrigerator, Dryer, Washer
Lot Info
Lease Considered: ,No,
Lease Assignable: ,No,
Acres: 0.00
Land Lease: No
Lot Description: CulDeSac, OutsideCityLimits
Misc
Pool Private: No
Offer Compensation
Other School Info
Property Info
County: Horry
View: No
Senior Community: No
Stipulation of Sale: None
Property Sub Type Additional: Detached
Property Attached: No
Security Features: SmokeDetectors
Disclosures: CovenantsRestrictionsDisclosure,SellerDisclosure
Rent Control: No
Construction: Resale
Room Info
Basement: ,No,
Sold Info
Sold Date: 2015-10-30T00:00:00
Sqft Info
Building Sqft: 3400
Sqft: 2701
Tax Info
Tax Legal Description: Lot 40 Hillsborough Ph 1
Unit Info
Utilities / Hvac
Heating: Central
Cooling: CentralAir
Electric On Property: No
Cooling: Yes
Utilities Available: CableAvailable, ElectricityAvailable, PhoneAvailable, SewerAvailable, UndergroundUtilities, WaterAvailable
Heating: Yes
Water Source: Public
Waterfront / Water
Waterfront: No
Directions
Located in Hillsborough which is off Hwy 90 on Conway end. Turn into subdivision turn right onto Old Hickory Dr. Make right onto Herringbone Ct. House is located straight ahead.Courtesy of Century 21 Boling & Associates - Cell: 843-251-9011


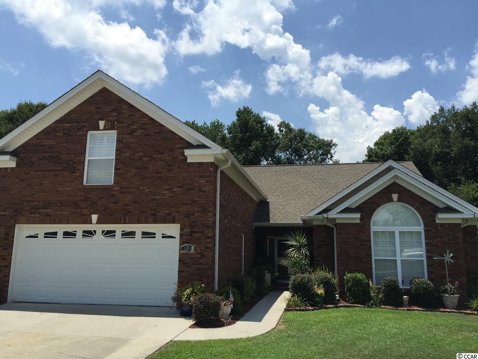
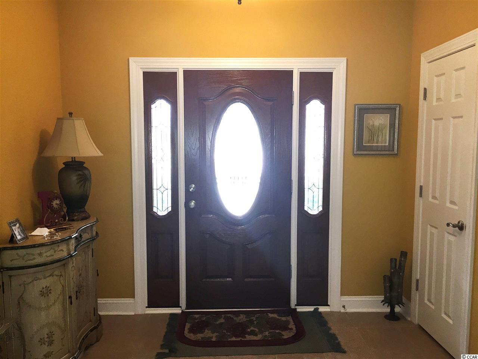
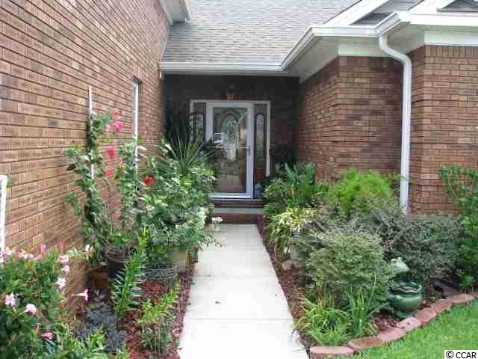
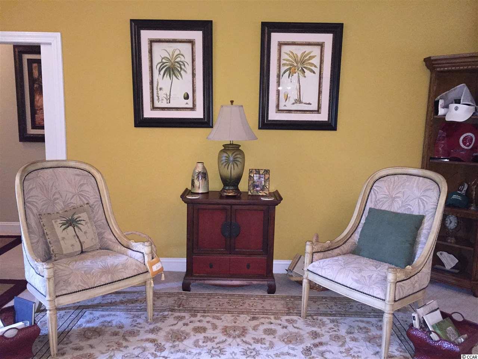
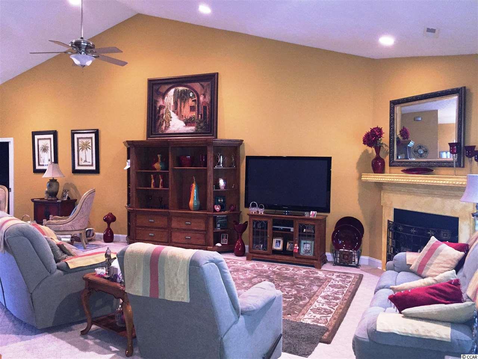

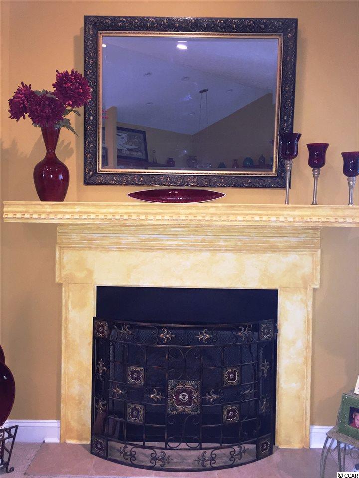
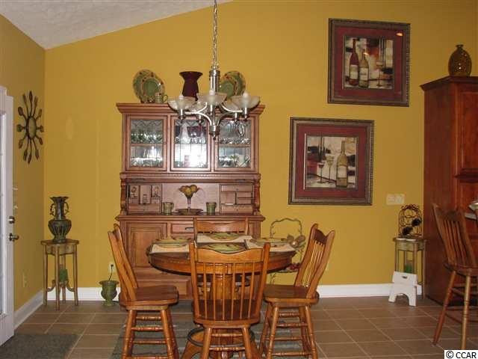
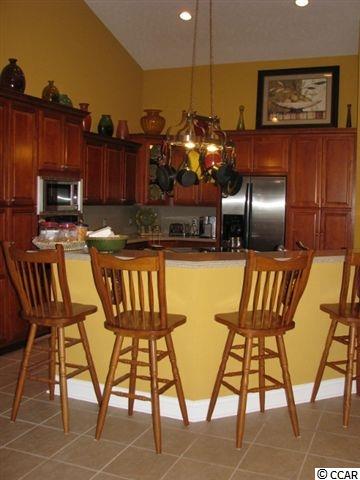
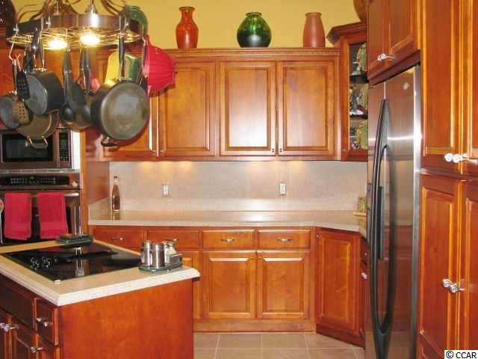
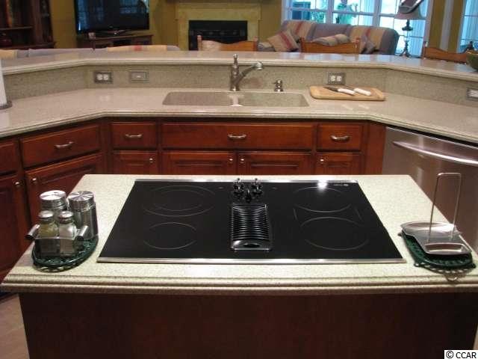
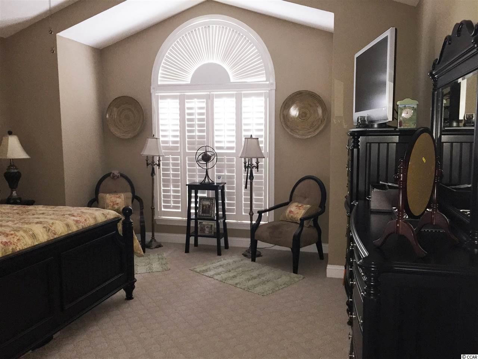

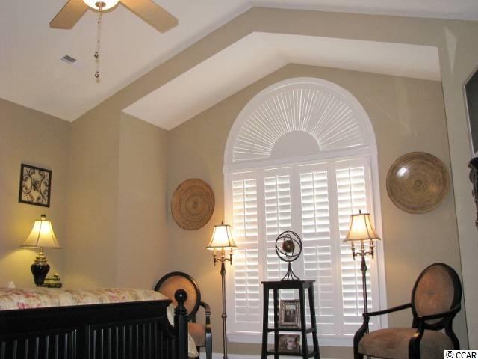
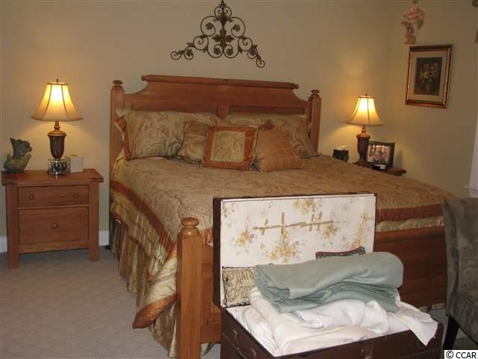
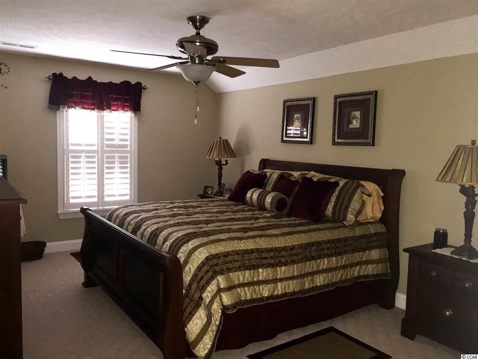
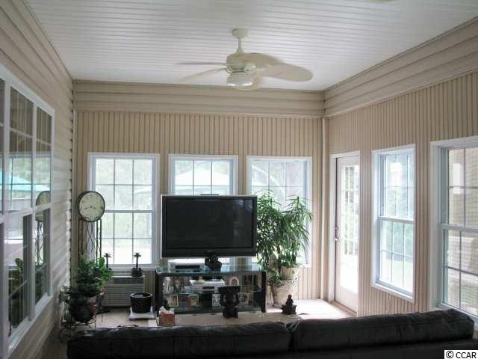

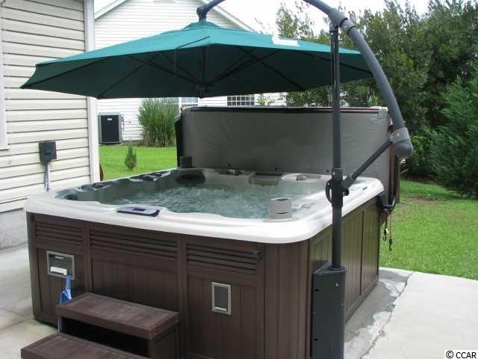
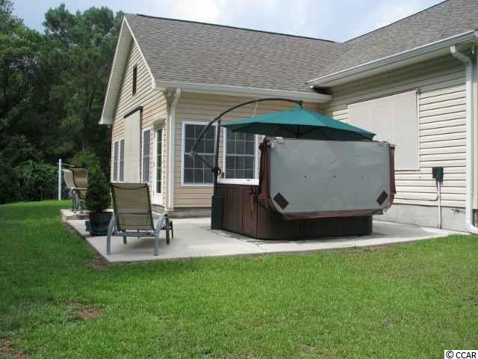
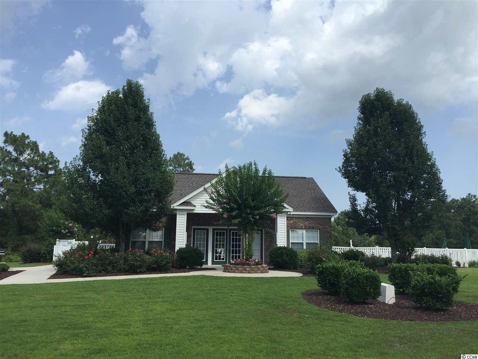
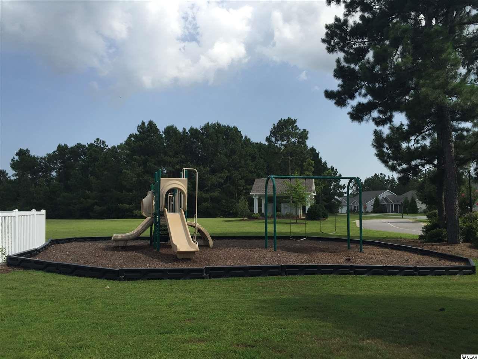
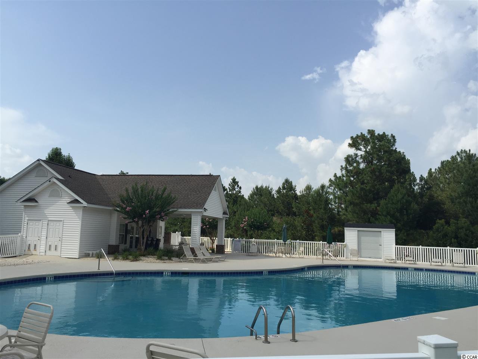
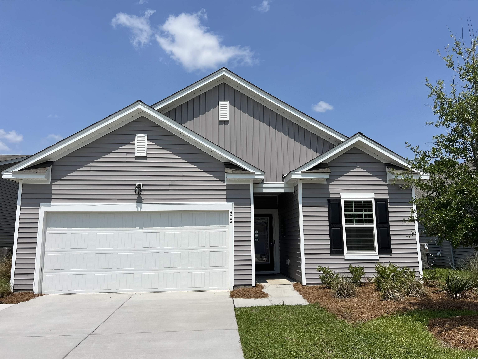
 MLS# 2515418
MLS# 2515418 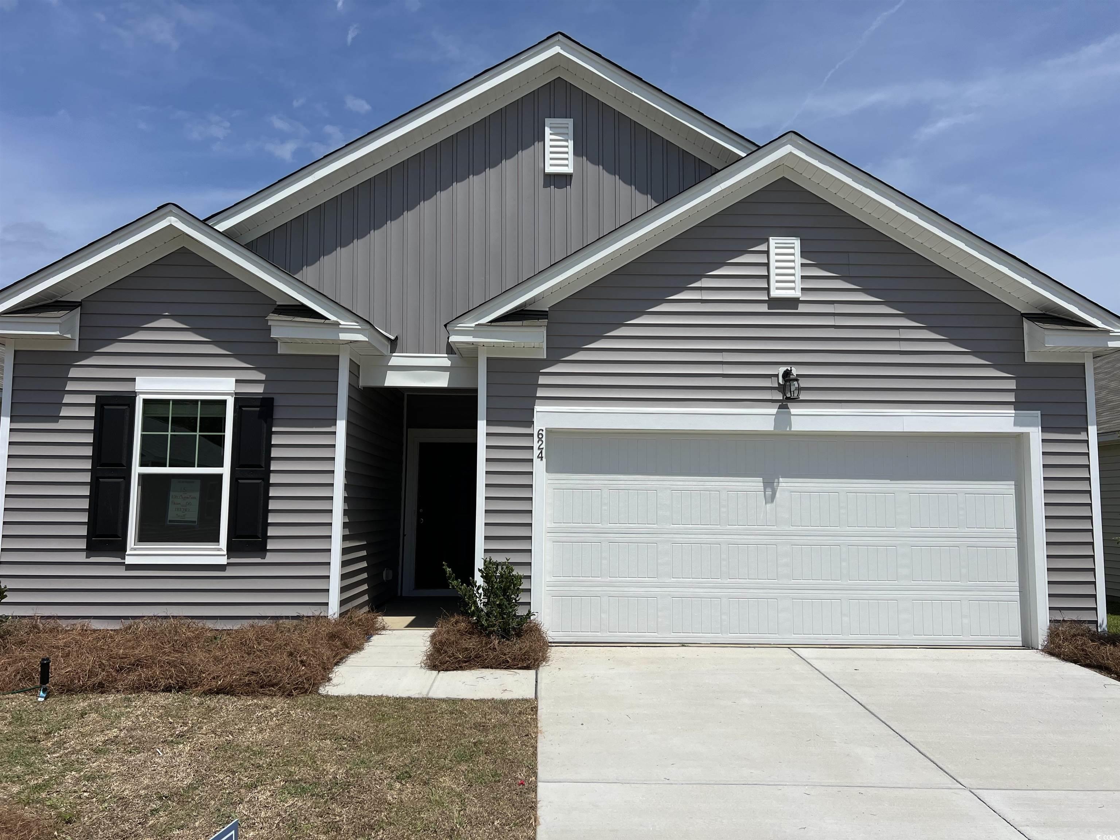
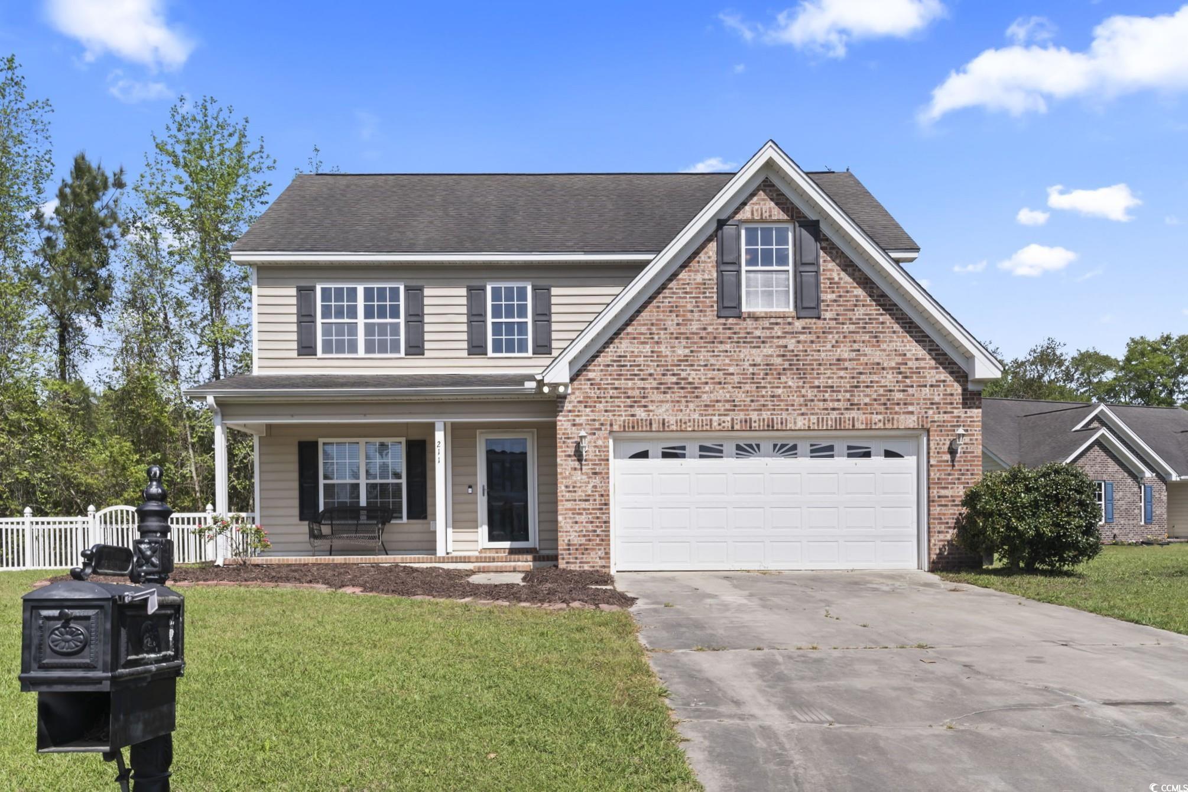
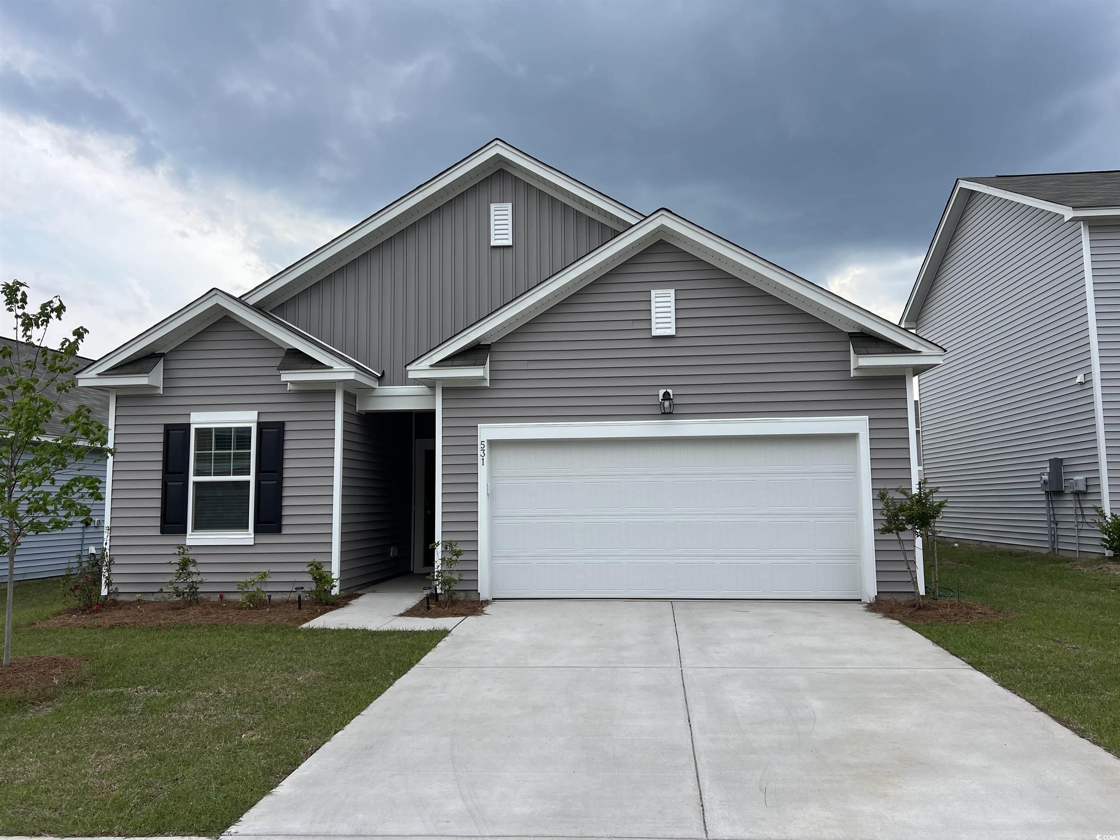
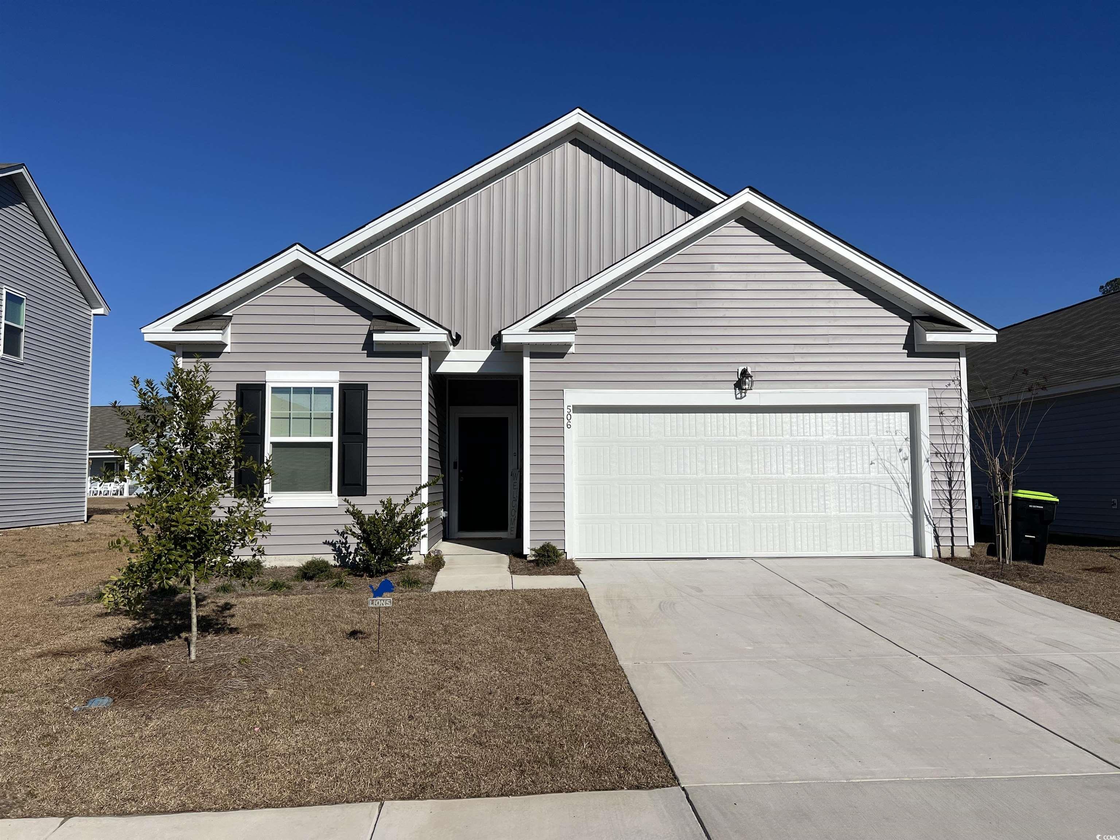
 Provided courtesy of © Copyright 2025 Coastal Carolinas Multiple Listing Service, Inc.®. Information Deemed Reliable but Not Guaranteed. © Copyright 2025 Coastal Carolinas Multiple Listing Service, Inc.® MLS. All rights reserved. Information is provided exclusively for consumers’ personal, non-commercial use, that it may not be used for any purpose other than to identify prospective properties consumers may be interested in purchasing.
Images related to data from the MLS is the sole property of the MLS and not the responsibility of the owner of this website. MLS IDX data last updated on 08-28-2025 8:19 PM EST.
Any images related to data from the MLS is the sole property of the MLS and not the responsibility of the owner of this website.
Provided courtesy of © Copyright 2025 Coastal Carolinas Multiple Listing Service, Inc.®. Information Deemed Reliable but Not Guaranteed. © Copyright 2025 Coastal Carolinas Multiple Listing Service, Inc.® MLS. All rights reserved. Information is provided exclusively for consumers’ personal, non-commercial use, that it may not be used for any purpose other than to identify prospective properties consumers may be interested in purchasing.
Images related to data from the MLS is the sole property of the MLS and not the responsibility of the owner of this website. MLS IDX data last updated on 08-28-2025 8:19 PM EST.
Any images related to data from the MLS is the sole property of the MLS and not the responsibility of the owner of this website.