Murrells Inlet, SC 29576
- 3Beds
- 3Full Baths
- N/AHalf Baths
- 2,382SqFt
- 2021Year Built
- 0.15Acres
- MLS# 2521010
- Residential
- Detached
- Active
- Approx Time on Market11 days
- AreaMurrells Inlet - Horry County
- CountyHorry
- Subdivision Prince Creek - Longwood Bluffs - Detached
Overview
Welcome to 4047 McKinney Drive in the Longwood Bluffs neighborhood of Murrells Inlet, SC, a 3-year-old home that blends the best of new construction with thoughtful custom upgrades you wont find from the builder. This 3 bedroom, 3 bath home with a bonus room offers versatile living space and exceptional curb appeal. A welcoming front porch sets the tone, while the extended paver driveway provides ample parking alongside the 2 car garage plus a bonus garage, perfect for storage, golf carts, or a workshop. Step inside to find a bright, open layout anchored by a custom shiplap and wood beam mantel gas fireplace. The chefs kitchen is a showstopper with quartz countertops, a custom pantry, Italian tile backsplash, and plenty of prep space. Upgrades continue throughout, from designer finishes to thoughtful touches that make this home truly move-in ready. Two porches invite you to relax and enjoy coastal living at its best. The shared green spaces just outside your door offers a great way to get to know your neighbors or hang out at the fire pit. Life at Longwood Bluffs is easy with a low HOA that covers lawn care, annual mulch refresh, yearly power washing, and irrigation. Beyond your doorstep, the Prince Creek West community lifestyle shines with two pools, tennis courts, pickleball, and scenic walking paths. Golf enthusiasts will love being just minutes from two premier courses, while shopping, dining, and daily conveniences at Prince Creek Shopping Center are right around the corner.
Agriculture / Farm
Grazing Permits Blm: ,No,
Horse: No
Grazing Permits Forest Service: ,No,
Other Structures: SecondGarage
Grazing Permits Private: ,No,
Irrigation Water Rights: ,No,
Farm Credit Service Incl: ,No,
Crops Included: ,No,
Association Fees / Info
Hoa Frequency: Monthly
Hoa Fees: 204
Hoa: Yes
Hoa Includes: CommonAreas, LegalAccounting, MaintenanceGrounds, RecreationFacilities, Trash
Community Features: Clubhouse, GolfCartsOk, RecreationArea, TennisCourts, LongTermRentalAllowed, Pool, ShortTermRentalAllowed
Assoc Amenities: Clubhouse, OwnerAllowedGolfCart, OwnerAllowedMotorcycle, TenantAllowedGolfCart, TennisCourts, TenantAllowedMotorcycle
Bathroom Info
Total Baths: 3.00
Fullbaths: 3
Room Features
Kitchen: BreakfastBar, KitchenExhaustFan, KitchenIsland, Pantry
LivingRoom: CeilingFans, Fireplace
Other: BedroomOnMainLevel, UtilityRoom
Bedroom Info
Beds: 3
Building Info
New Construction: No
Num Stories: 1
Levels: Two, One
Year Built: 2021
Mobile Home Remains: ,No,
Zoning: PDD
Style: Ranch
Construction Materials: HardiplankType
Builders Name: Toll Brothers
Builder Model: Haines
Buyer Compensation
Exterior Features
Spa: No
Patio and Porch Features: RearPorch, FrontPorch
Pool Features: Community, OutdoorPool
Foundation: Slab
Exterior Features: SprinklerIrrigation, Porch
Financial
Lease Renewal Option: ,No,
Garage / Parking
Parking Capacity: 6
Garage: Yes
Carport: No
Parking Type: Attached, ThreeCarGarage, Garage, GarageDoorOpener
Open Parking: No
Attached Garage: Yes
Garage Spaces: 3
Green / Env Info
Interior Features
Floor Cover: LuxuryVinyl, LuxuryVinylPlank
Fireplace: Yes
Laundry Features: WasherHookup
Furnished: Unfurnished
Interior Features: Fireplace, SplitBedrooms, BreakfastBar, BedroomOnMainLevel, KitchenIsland
Appliances: Cooktop, DoubleOven, Dishwasher, Disposal, Microwave, Refrigerator, RangeHood, Dryer, Washer
Lot Info
Lease Considered: ,No,
Lease Assignable: ,No,
Acres: 0.15
Land Lease: No
Lot Description: Rectangular, RectangularLot
Misc
Pool Private: No
Offer Compensation
Other School Info
Property Info
County: Horry
View: No
Senior Community: No
Stipulation of Sale: None
Habitable Residence: ,No,
Property Sub Type Additional: Detached
Property Attached: No
Security Features: SmokeDetectors
Disclosures: CovenantsRestrictionsDisclosure,SellerDisclosure
Rent Control: No
Construction: Resale
Room Info
Basement: ,No,
Sold Info
Sqft Info
Building Sqft: 3339
Living Area Source: Builder
Sqft: 2382
Tax Info
Unit Info
Utilities / Hvac
Heating: Central, ForcedAir, Gas
Cooling: CentralAir
Electric On Property: No
Cooling: Yes
Utilities Available: ElectricityAvailable, NaturalGasAvailable, SewerAvailable, UndergroundUtilities, WaterAvailable
Heating: Yes
Water Source: Public
Waterfront / Water
Waterfront: No
Schools
Elem: Saint James Elementary School
Middle: Saint James Middle School
High: Saint James High School
Directions
707, Rt on TPC, Left on Black Water Dr, Rt on McKinney.Courtesy of Keller Williams Pawleys Island - Office: 843-443-9400


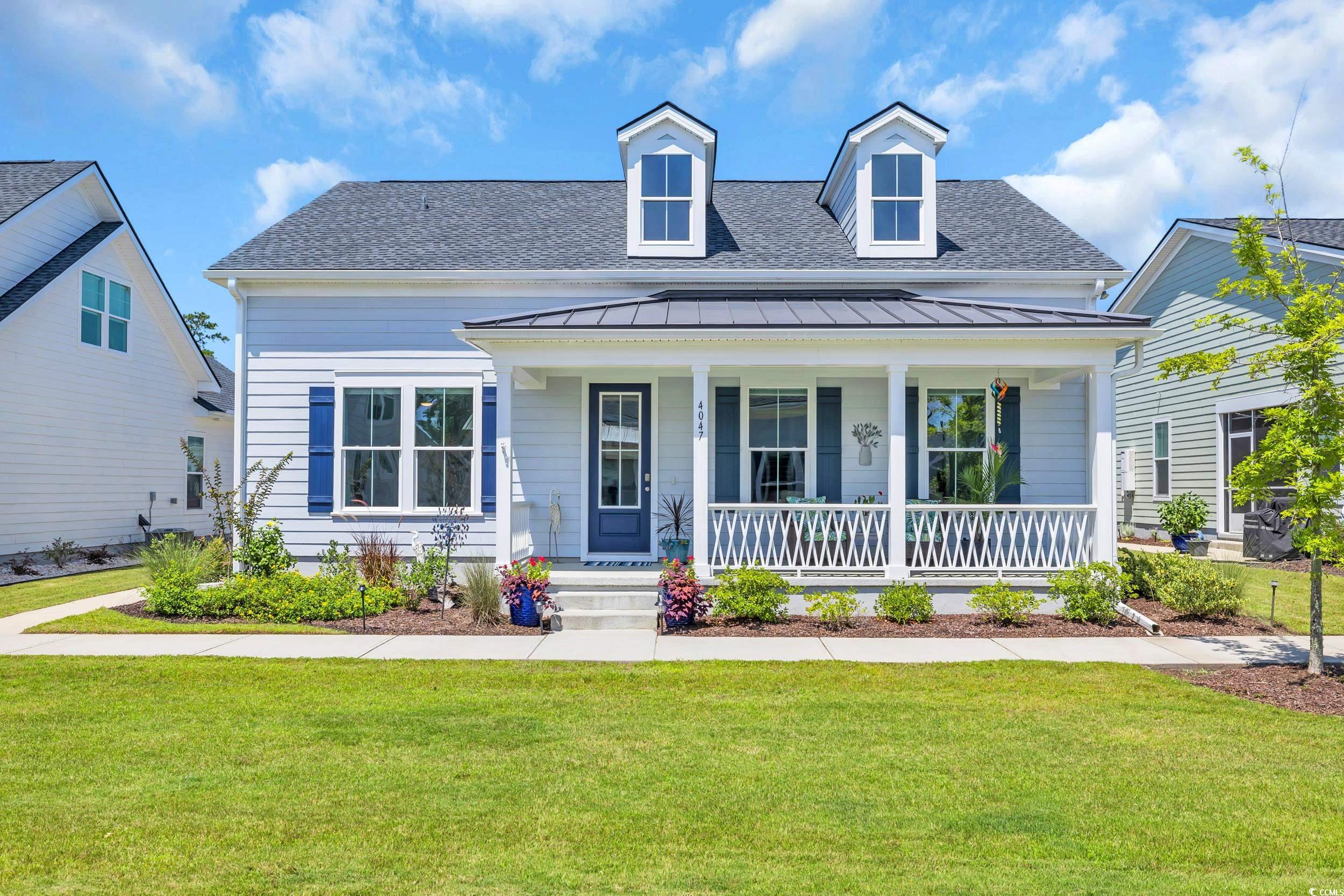
































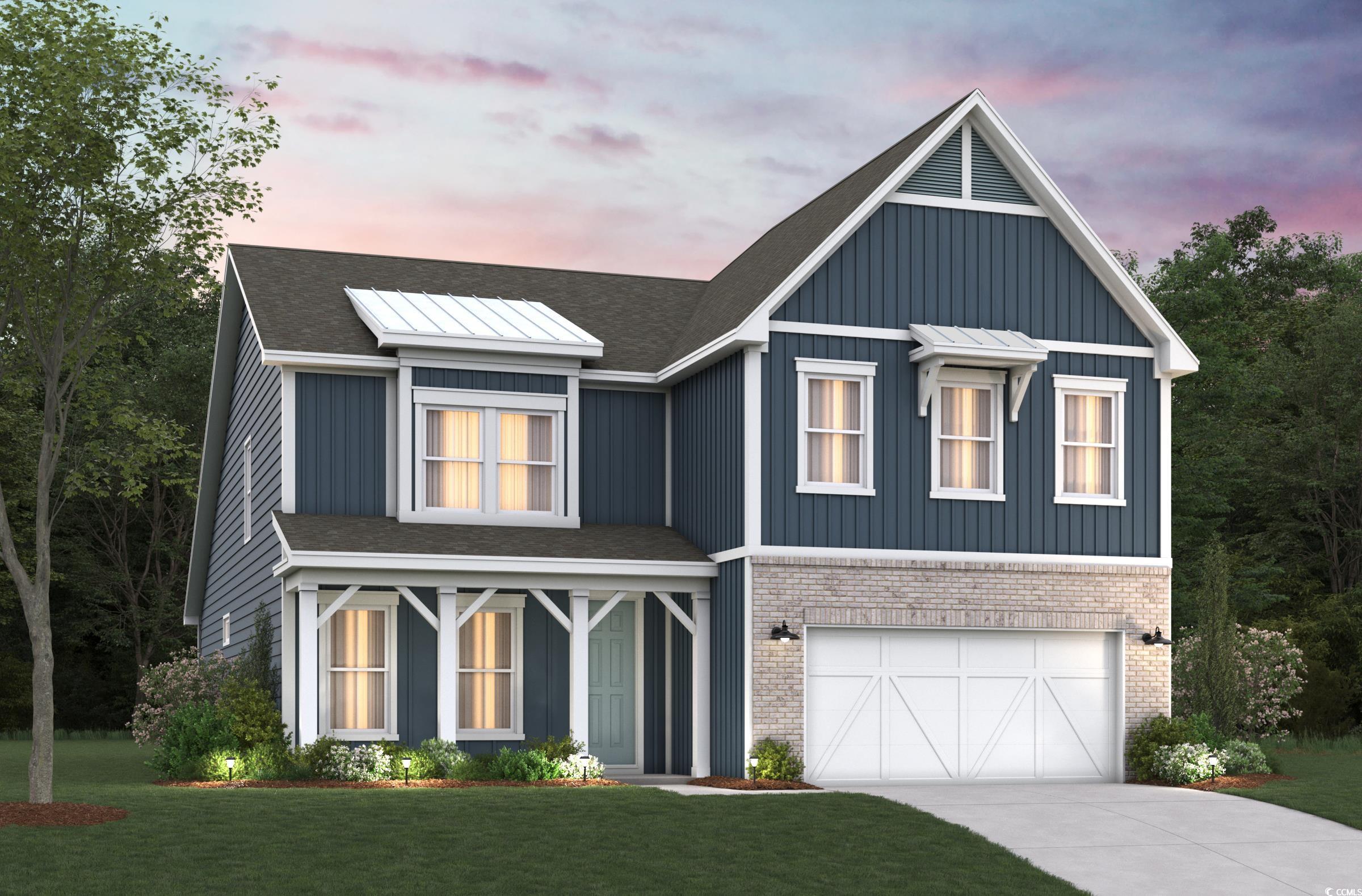
 MLS# 2520842
MLS# 2520842 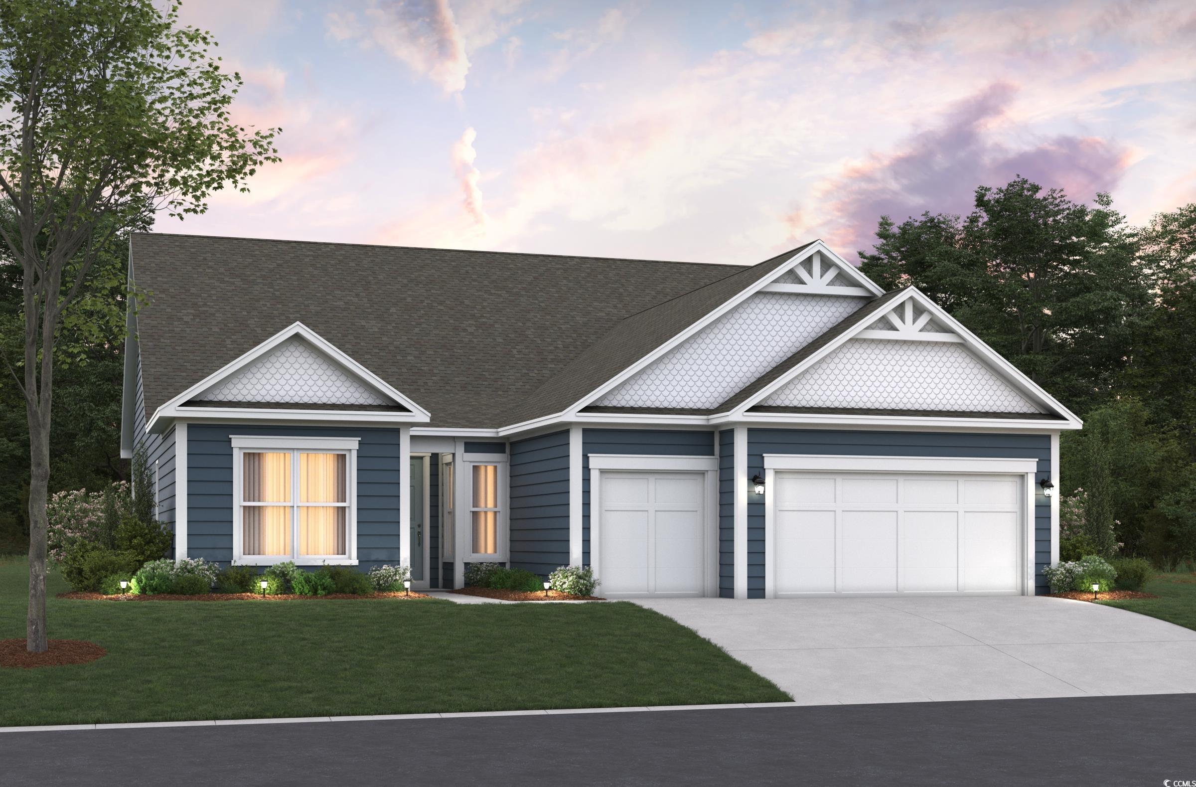
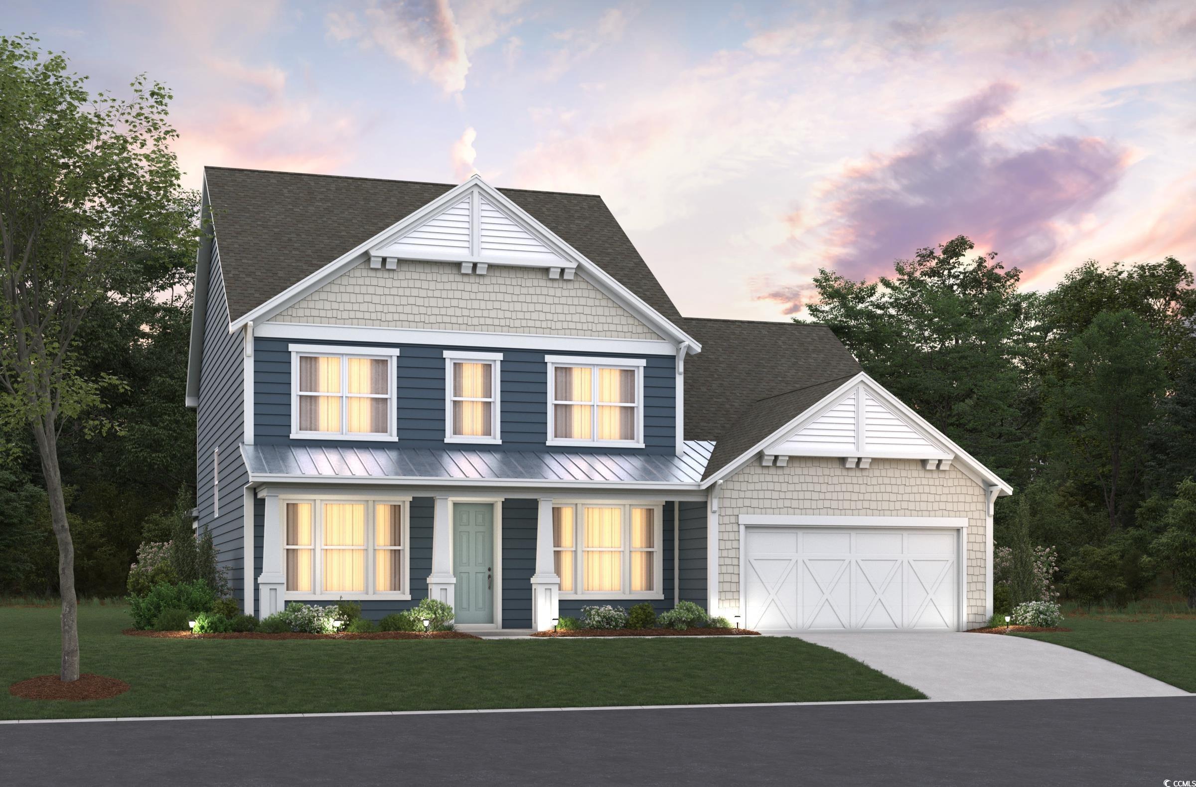
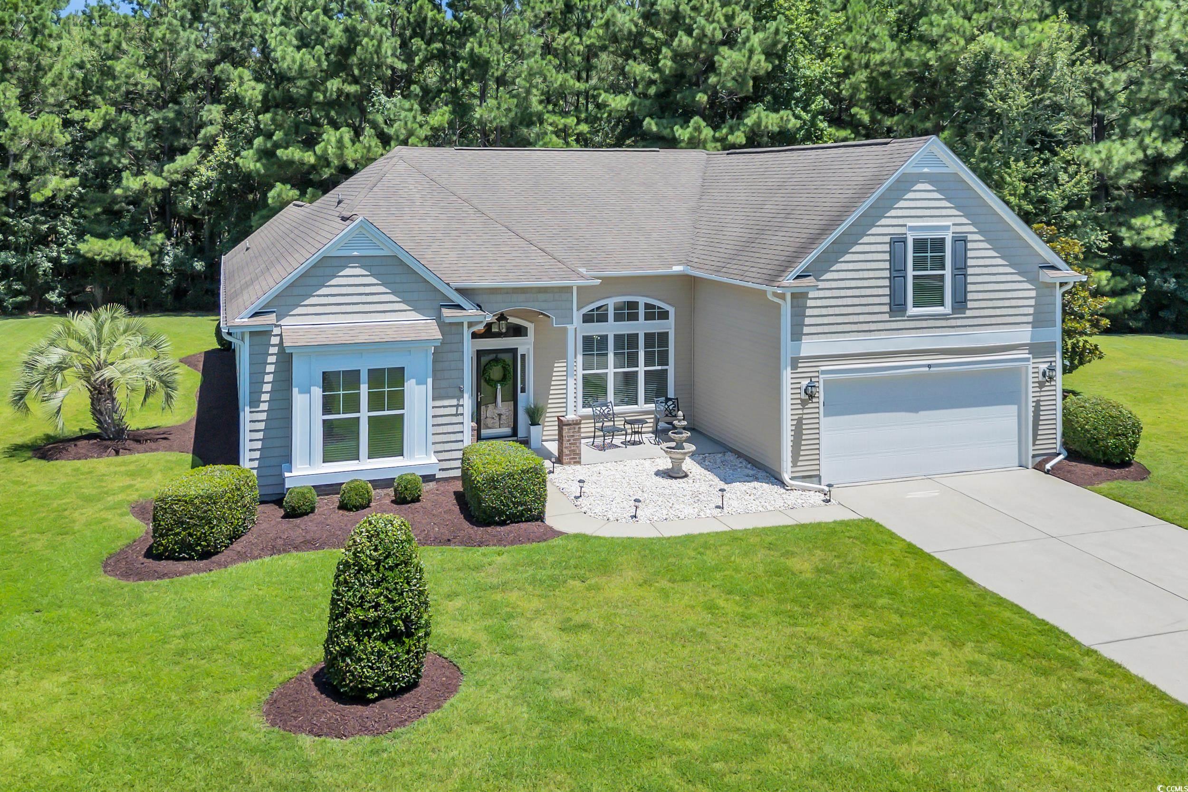
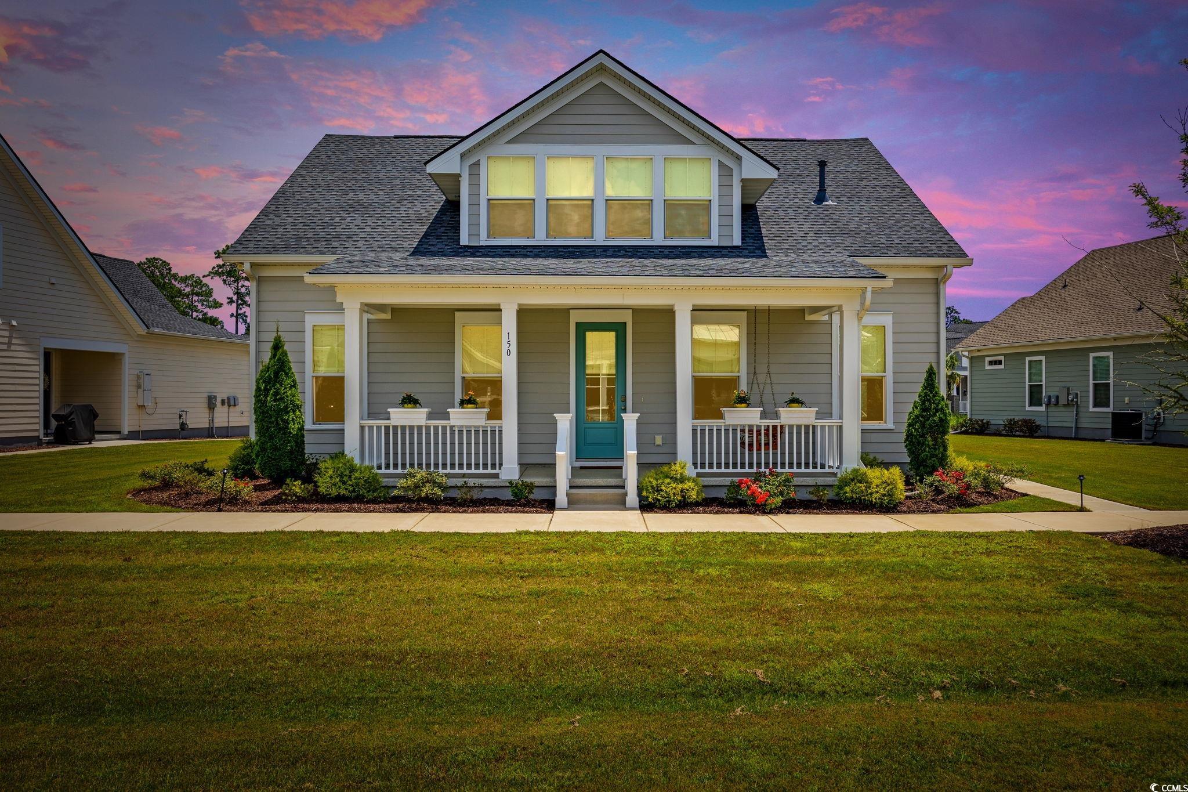
 Provided courtesy of © Copyright 2025 Coastal Carolinas Multiple Listing Service, Inc.®. Information Deemed Reliable but Not Guaranteed. © Copyright 2025 Coastal Carolinas Multiple Listing Service, Inc.® MLS. All rights reserved. Information is provided exclusively for consumers’ personal, non-commercial use, that it may not be used for any purpose other than to identify prospective properties consumers may be interested in purchasing.
Images related to data from the MLS is the sole property of the MLS and not the responsibility of the owner of this website. MLS IDX data last updated on 09-08-2025 4:20 PM EST.
Any images related to data from the MLS is the sole property of the MLS and not the responsibility of the owner of this website.
Provided courtesy of © Copyright 2025 Coastal Carolinas Multiple Listing Service, Inc.®. Information Deemed Reliable but Not Guaranteed. © Copyright 2025 Coastal Carolinas Multiple Listing Service, Inc.® MLS. All rights reserved. Information is provided exclusively for consumers’ personal, non-commercial use, that it may not be used for any purpose other than to identify prospective properties consumers may be interested in purchasing.
Images related to data from the MLS is the sole property of the MLS and not the responsibility of the owner of this website. MLS IDX data last updated on 09-08-2025 4:20 PM EST.
Any images related to data from the MLS is the sole property of the MLS and not the responsibility of the owner of this website.