Myrtle Beach, SC 29579
- 4Beds
- 2Full Baths
- 1Half Baths
- 2,538SqFt
- 2009Year Built
- 0.18Acres
- MLS# 2321708
- Residential
- Detached
- Sold
- Approx Time on Market2 months, 21 days
- AreaMyrtle Beach Area--Carolina Forest
- CountyHorry
- Subdivision Clear Pond At Myrtle Beach National
Overview
DEAL ALERT! 4 bedroom 2.5 bathroom traditional home for sale in the popular golf course community of Clear Pond @ Myrtle Beach National. Conveniently located in the Carolina Forest section of Myrtle Beach - Clear Pond @ Myrtle Beach National is just off highway 501 and close to CCU, HGTC, a plethora of shopping/dining options & a very short drive to the beach. On-site community amenities include low hoa, clubhouse, outdoor pools, fitness center, volleyball, bocce ball courts, + much much more. This home sits on a spacious cul-de-sac lot and features an attached 2 car garage, front covered porch, back stone patio, and large carolina room. Walking through the front door you enter into a large foyer with a formal dining room and office/den/bonus room off to the right with tray ceilings. Excellent flex spaces that could be used a variety of different ways. Floorplan opens up in the back with the oversized upgraded kitchen overlooking the main living area. Kitchen features stainless steel appliances (including a gas range cooktop), granite countertops, breakfast bar, work island, coffee station, pendant lights and plenty of upgraded cabinet space. Just off kitchen is an additional breakfast nook area for quick meals, back carolina room, pantry closet, half bathroom, and door entry to the attached 2 car garage. Living room gets tons of natural light from the back wall windows and features an overhead ceiling fan, recessed lighting, and a gas fireplace. Upstairs floorplan features all 4 bedrooms with a split bedroom floorplan (master bedroom on opposite side). The 3 spare bedrooms all feature brand new carpeting, plenty of closet space, and overhead ceiling fans. Full bathroom off hallway is equipped with a single sink bowl vanity, tub/shower combo, and upgraded ceramic tile flooring. Laundry/utility room off hallway features a full size washer/dryer & overhead storage space. Master bedroom is oversized and features a tray ceiling, overhead ceiling fan and bathroom en-suite with double sink bowl vanity, garden tub/shower combo, linen closet, and HUGE walk-in closet with upgraded shelving. FRESH PAINT THROUGHOUT. Home is priced to sell & won't last long - schedule your private showing today before this one is sold!
Sale Info
Listing Date: 10-25-2023
Sold Date: 01-16-2024
Aprox Days on Market:
2 month(s), 21 day(s)
Listing Sold:
1 Year(s), 6 month(s), 27 day(s) ago
Asking Price: $359,900
Selling Price: $347,000
Price Difference:
Increase $2,100
Agriculture / Farm
Grazing Permits Blm: ,No,
Horse: No
Grazing Permits Forest Service: ,No,
Grazing Permits Private: ,No,
Irrigation Water Rights: ,No,
Farm Credit Service Incl: ,No,
Crops Included: ,No,
Association Fees / Info
Hoa Frequency: Monthly
Hoa Fees: 95
Hoa: 1
Hoa Includes: CommonAreas, LegalAccounting, Pools, RecreationFacilities, Trash
Community Features: Clubhouse, GolfCartsOk, RecreationArea, Golf, LongTermRentalAllowed, Pool
Assoc Amenities: Clubhouse, OwnerAllowedGolfCart, OwnerAllowedMotorcycle, PetRestrictions
Bathroom Info
Total Baths: 3.00
Halfbaths: 1
Fullbaths: 2
Bedroom Info
Beds: 4
Building Info
New Construction: No
Levels: Two
Year Built: 2009
Mobile Home Remains: ,No,
Zoning: RES
Style: Traditional
Construction Materials: VinylSiding
Buyer Compensation
Exterior Features
Spa: No
Patio and Porch Features: RearPorch, FrontPorch, Patio
Pool Features: Community, OutdoorPool
Foundation: Slab
Exterior Features: SprinklerIrrigation, Porch, Patio
Financial
Lease Renewal Option: ,No,
Garage / Parking
Parking Capacity: 6
Garage: Yes
Carport: No
Parking Type: Attached, Garage, TwoCarGarage, GarageDoorOpener
Open Parking: No
Attached Garage: Yes
Garage Spaces: 2
Green / Env Info
Interior Features
Floor Cover: Carpet, Tile, Wood
Fireplace: Yes
Furnished: Unfurnished
Interior Features: Attic, Fireplace, PermanentAtticStairs, SplitBedrooms, WindowTreatments, BreakfastBar, BreakfastArea, EntranceFoyer, KitchenIsland, StainlessSteelAppliances, SolidSurfaceCounters
Appliances: Dishwasher, Disposal, Microwave, Range, Refrigerator, Dryer, Washer
Lot Info
Lease Considered: ,No,
Lease Assignable: ,No,
Acres: 0.18
Lot Size: 122x93x120x34
Land Lease: No
Lot Description: CulDeSac, NearGolfCourse, OutsideCityLimits
Misc
Pool Private: No
Pets Allowed: OwnerOnly, Yes
Offer Compensation
Other School Info
Property Info
County: Horry
View: No
Senior Community: No
Stipulation of Sale: None
Property Sub Type Additional: Detached
Property Attached: No
Security Features: SmokeDetectors
Disclosures: CovenantsRestrictionsDisclosure,SellerDisclosure
Rent Control: No
Construction: Resale
Room Info
Basement: ,No,
Sold Info
Sold Date: 2024-01-16T00:00:00
Sqft Info
Building Sqft: 2958
Living Area Source: PublicRecords
Sqft: 2538
Tax Info
Unit Info
Utilities / Hvac
Heating: Central, Electric
Cooling: CentralAir
Electric On Property: No
Cooling: Yes
Utilities Available: CableAvailable, ElectricityAvailable, NaturalGasAvailable, PhoneAvailable, SewerAvailable, WaterAvailable
Heating: Yes
Water Source: Public
Waterfront / Water
Waterfront: No
Directions
From Robert M Grissom Pkwy, Turn right onto Highway 501 (US-501 N). Go for 4.9 mi. Continue on Edward E Burroughs Hwy (US-501 N). Go for 2.0 mi. Turn right onto Gardner Lacy Rd. Go for 2.1 mi. Turn left onto Reed Brook Dr. Go for 0.2 mi. Turn right onto Reed Brook Ln. Go for 312 ft. Turn left onto Briar Vista Dr. Go for 233 ft. Turn left onto Vista Glen Ct. Go for 299 ft. 4017 Vista Glen Ct is ahead on the left in the cul-de-sac.Courtesy of Jerry Pinkas R E Experts - Main Line: 843-839-9870


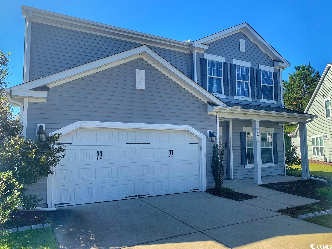
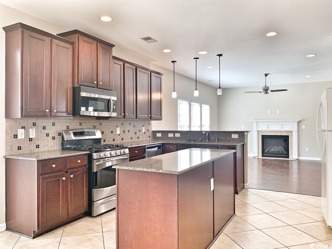
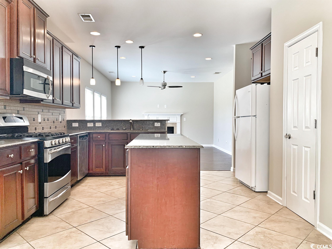
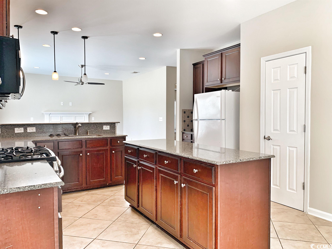
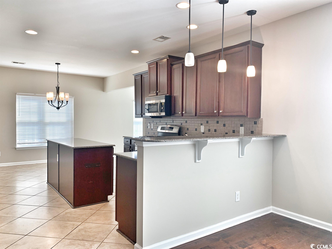
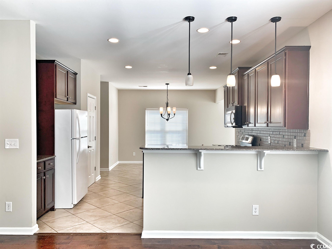
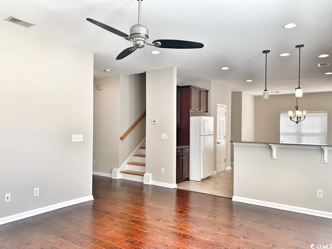
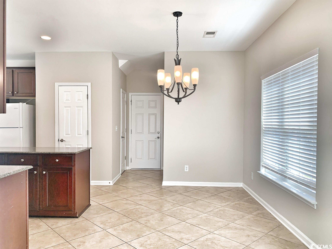
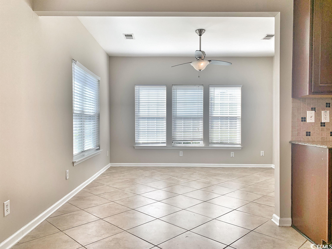
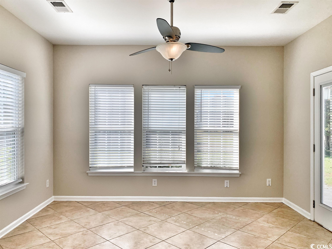
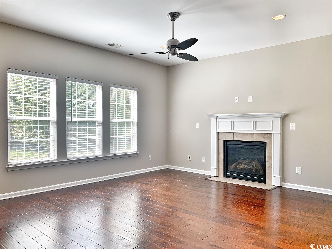
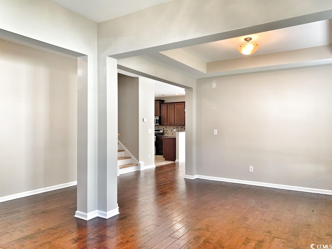
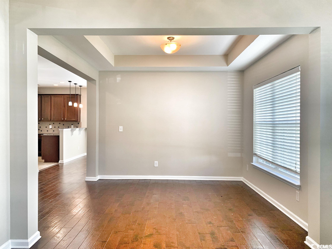
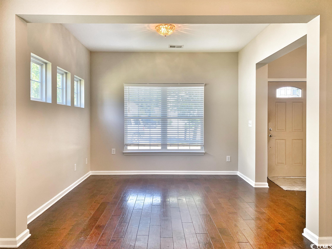
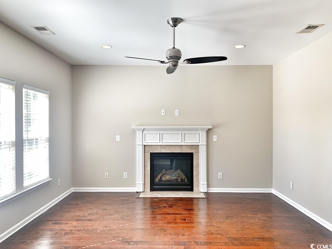
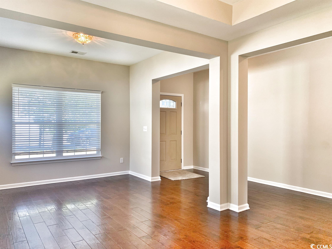
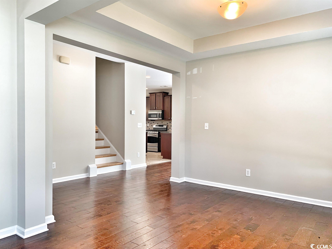
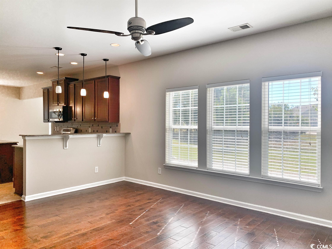
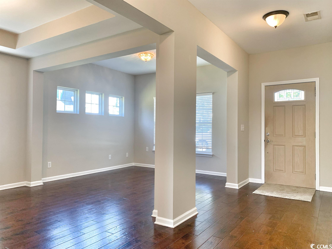
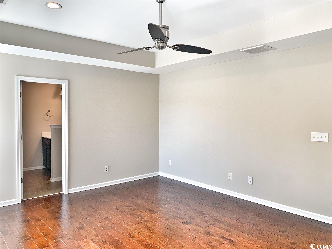
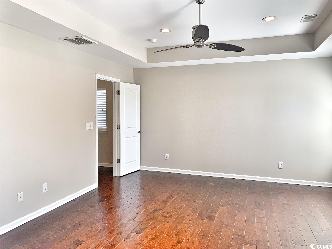
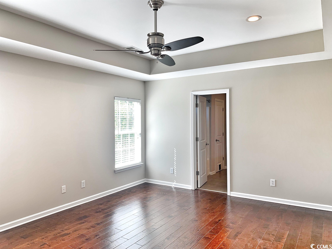
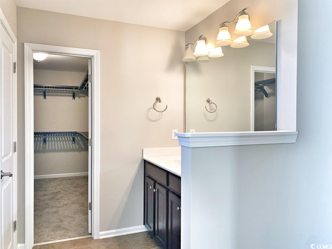
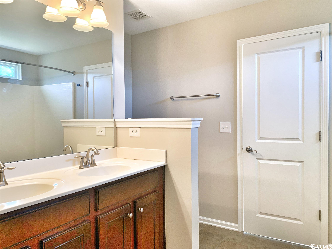
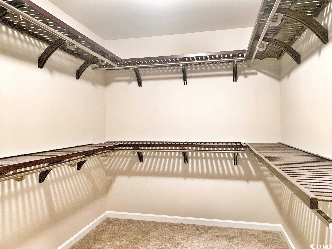
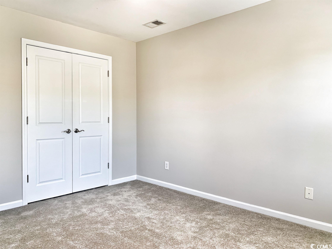
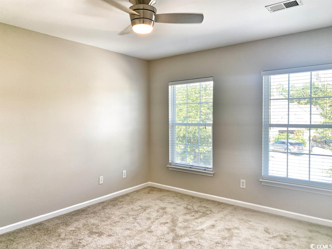
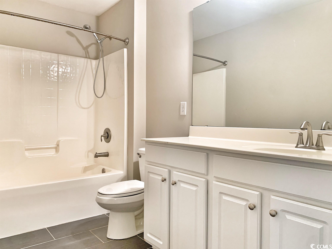
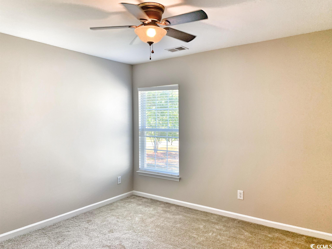
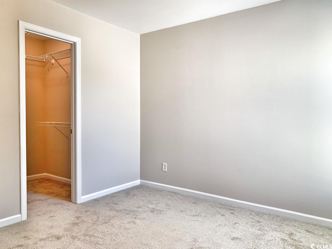
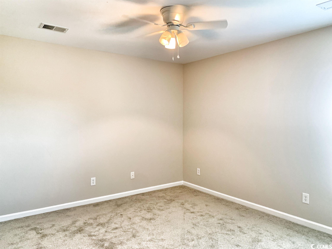
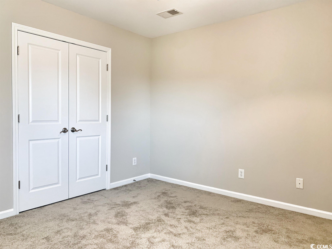
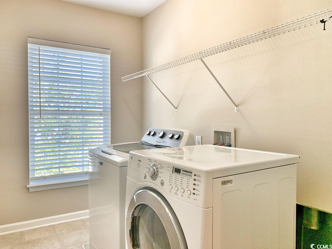
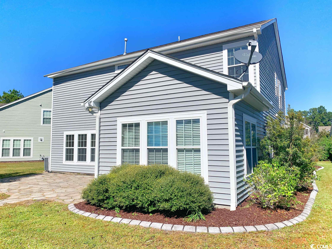
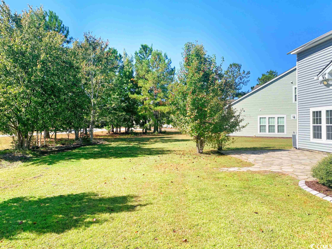
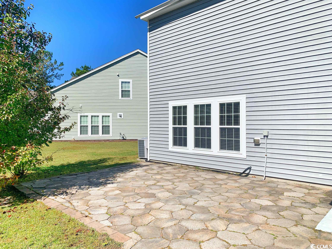
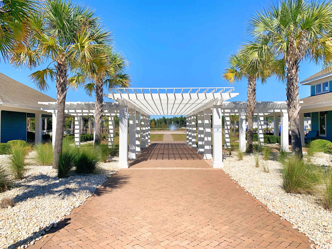
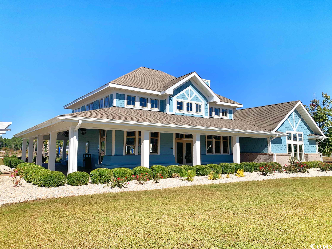
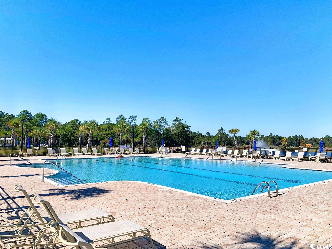
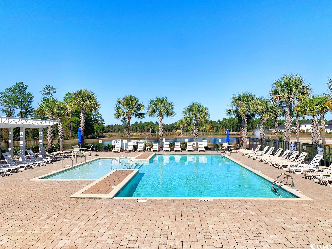
 MLS# 911871
MLS# 911871 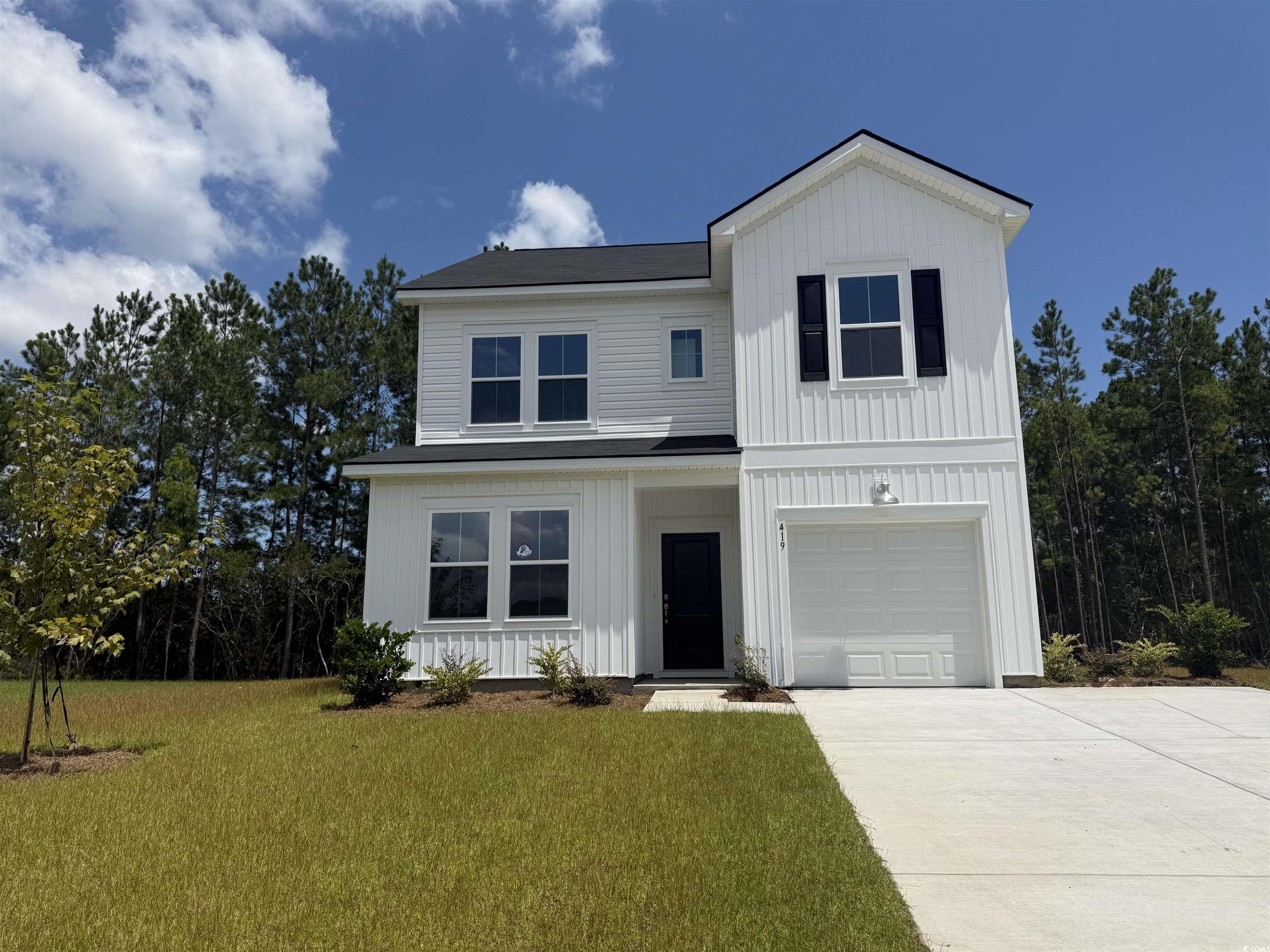

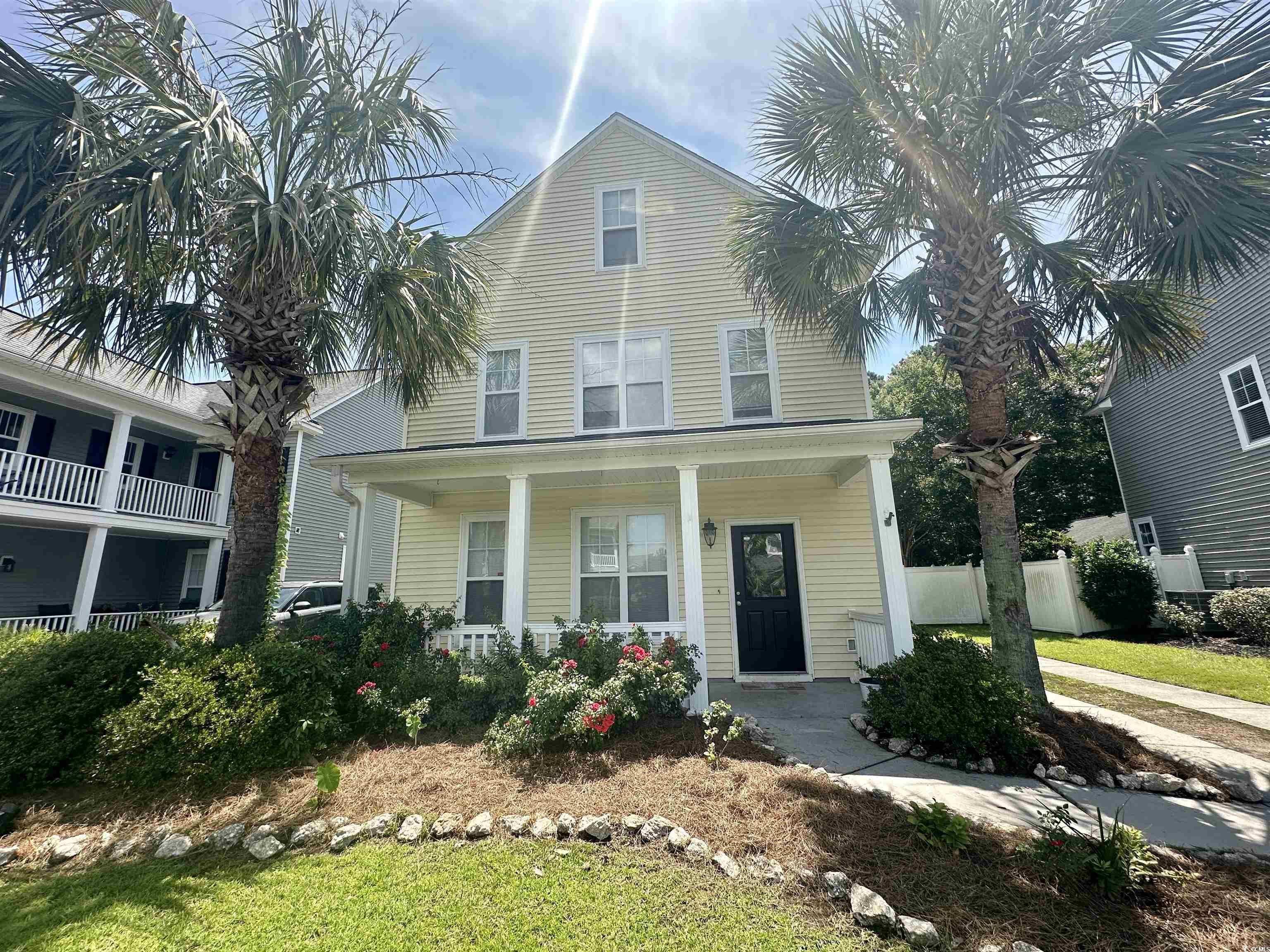
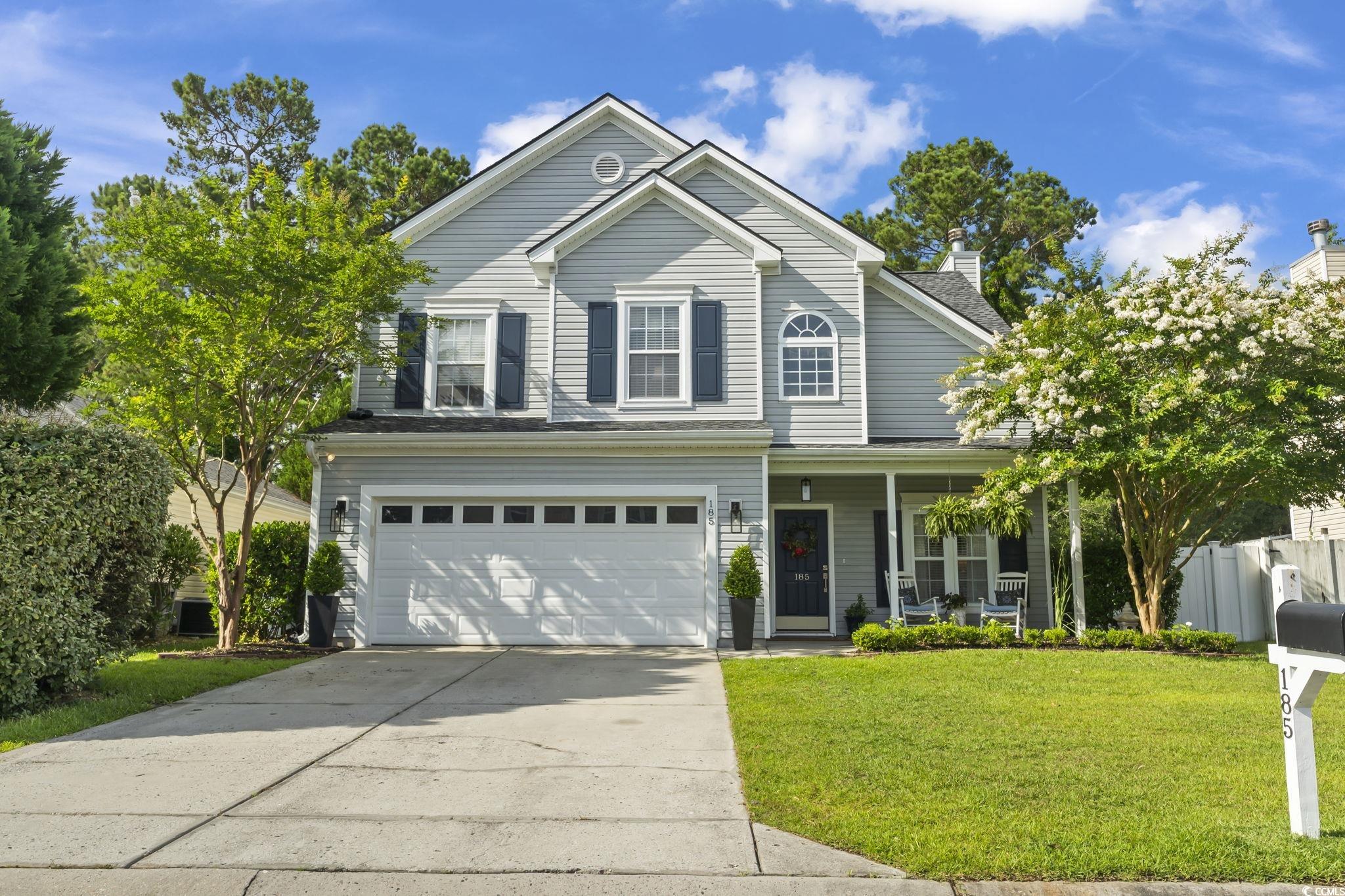
 Provided courtesy of © Copyright 2025 Coastal Carolinas Multiple Listing Service, Inc.®. Information Deemed Reliable but Not Guaranteed. © Copyright 2025 Coastal Carolinas Multiple Listing Service, Inc.® MLS. All rights reserved. Information is provided exclusively for consumers’ personal, non-commercial use, that it may not be used for any purpose other than to identify prospective properties consumers may be interested in purchasing.
Images related to data from the MLS is the sole property of the MLS and not the responsibility of the owner of this website. MLS IDX data last updated on 08-11-2025 11:49 PM EST.
Any images related to data from the MLS is the sole property of the MLS and not the responsibility of the owner of this website.
Provided courtesy of © Copyright 2025 Coastal Carolinas Multiple Listing Service, Inc.®. Information Deemed Reliable but Not Guaranteed. © Copyright 2025 Coastal Carolinas Multiple Listing Service, Inc.® MLS. All rights reserved. Information is provided exclusively for consumers’ personal, non-commercial use, that it may not be used for any purpose other than to identify prospective properties consumers may be interested in purchasing.
Images related to data from the MLS is the sole property of the MLS and not the responsibility of the owner of this website. MLS IDX data last updated on 08-11-2025 11:49 PM EST.
Any images related to data from the MLS is the sole property of the MLS and not the responsibility of the owner of this website.