Myrtle Beach, SC 29579
- 4Beds
- 3Full Baths
- N/AHalf Baths
- 2,800SqFt
- 2006Year Built
- 0.00Acres
- MLS# 1602760
- Residential
- Detached
- Sold
- Approx Time on Market3 months, 17 days
- AreaConway Area--South of Conway Between 501 & Wacc. River
- CountyHorry
- Subdivision Legends
Overview
Looking for the best within the Legends Resort, this Sunbelt Built Home is a parade of homes winning floor plan, The Highland has always been a desirable plan at the Legends. With it formal fireplace living room and dining room creating the charm of a southern traditional plan which weights heavily on the charming design of all the large windows to enjoy the commanding views. The kitchen is truly the heart of house with its large breakfast bar, stunning granite , stainless steel slide in range , microwave, dishwasher, and new fridge , eat in kitchen and large family room with surrounding windows with transoms . Three bedroom two bath down and fourth bedroom with third bath up gives this house a lot of privacy between bedrooms.The home site is 101 in width and has non restricted 101 feet of views on the most famous of all 54 golf homes at the Legends. The signature 13th has been promoted around the world, with its tough par 3 layout, deep 10 foot bunkers and quaint wooded bridge to cross getting to the green, all visible from the back of this wonderful all brick home. This home also has 120 sq ft of dry walk up basement, a remote sun awning that covers the complete are of 220 sq ft of grilling patio, and to top it off a brand new Lennox HVAC , heating and cooling. The actual house is 2601 sq ft but the enclosed sun room is also heated and cooled taking the home up to 2820 sq ft.
Sale Info
Listing Date: 02-05-2016
Sold Date: 05-23-2016
Aprox Days on Market:
3 month(s), 17 day(s)
Listing Sold:
9 Year(s), 3 month(s), 14 day(s) ago
Asking Price: $439,900
Selling Price: $425,000
Price Difference:
Reduced By $14,900
Agriculture / Farm
Grazing Permits Blm: ,No,
Horse: No
Grazing Permits Forest Service: ,No,
Grazing Permits Private: ,No,
Irrigation Water Rights: ,No,
Farm Credit Service Incl: ,No,
Other Equipment: Intercom
Crops Included: ,No,
Association Fees / Info
Hoa Frequency: Annually
Hoa Fees: 118
Hoa: 1
Hoa Includes: CommonAreas, LegalAccounting, Pools, Security, Trash
Community Features: Clubhouse, GolfCartsOK, Gated, Pool, RecreationArea, TennisCourts, Golf, LongTermRentalAllowed
Assoc Amenities: Clubhouse, Gated, OwnerAllowedGolfCart, OwnerAllowedMotorcycle, Pool, Security, TennisCourts
Bathroom Info
Total Baths: 3.00
Fullbaths: 3
Bedroom Info
Beds: 4
Building Info
New Construction: No
Levels: OneandOneHalf, One
Year Built: 2006
Mobile Home Remains: ,No,
Zoning: SF
Style: Ranch
Construction Materials: Brick
Buyer Compensation
Exterior Features
Spa: No
Patio and Porch Features: FrontPorch, Patio, Porch, Screened
Pool Features: Association, Community
Foundation: Slab
Exterior Features: BuiltinBarbecue, Barbecue, SprinklerIrrigation, Patio
Financial
Lease Renewal Option: ,No,
Garage / Parking
Parking Capacity: 6
Garage: Yes
Carport: No
Parking Type: Attached, Garage, TwoCarGarage, GarageDoorOpener
Open Parking: No
Attached Garage: Yes
Garage Spaces: 2
Green / Env Info
Interior Features
Floor Cover: Carpet, Tile, Wood
Fireplace: Yes
Laundry Features: WasherHookup
Furnished: Unfurnished
Interior Features: Attic, Fireplace, PermanentAtticStairs, SplitBedrooms, WindowTreatments, BreakfastBar, BedroomonMainLevel, BreakfastArea, EntranceFoyer, StainlessSteelAppliances
Appliances: Dishwasher, Disposal, Microwave, Range, RangeHood, Dryer, Washer
Lot Info
Lease Considered: ,No,
Lease Assignable: ,No,
Acres: 0.00
Lot Size: 101 x 140 x 101 x 140
Land Lease: No
Lot Description: NearGolfCourse, OutsideCityLimits, OnGolfCourse, Rectangular
Misc
Pool Private: No
Offer Compensation
Other School Info
Property Info
County: Horry
View: No
Senior Community: No
Stipulation of Sale: None
Property Sub Type Additional: Detached
Property Attached: No
Security Features: SecuritySystem, GatedCommunity, SmokeDetectors, SecurityService
Disclosures: CovenantsRestrictionsDisclosure,SellerDisclosure
Rent Control: No
Construction: Resale
Room Info
Basement: ,No,
Sold Info
Sold Date: 2016-05-23T00:00:00
Sqft Info
Building Sqft: 3300
Sqft: 2800
Tax Info
Tax Legal Description: LEGENDS DEV PH 20; LOT 14
Unit Info
Utilities / Hvac
Heating: Central, Electric, Propane
Cooling: CentralAir
Electric On Property: No
Cooling: Yes
Utilities Available: ElectricityAvailable, PhoneAvailable, SewerAvailable, UndergroundUtilities, WaterAvailable
Heating: Yes
Water Source: Public
Waterfront / Water
Waterfront: No
Directions
take 501 to tanger outlet stoplite, take legends dr, go past guard gate which operates from sunset to sunrise ,take right on to parkland. Go straight down parkland until you have fourth left onto girvan house will be on right, with grey stucco on right and vacant lot on left. All brick ranch.Courtesy of Legends Real Estate


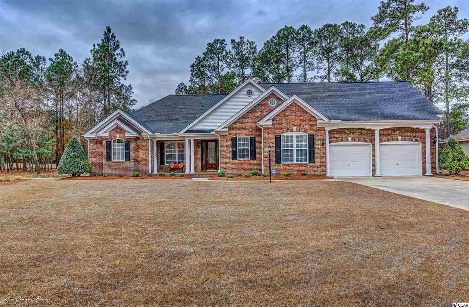
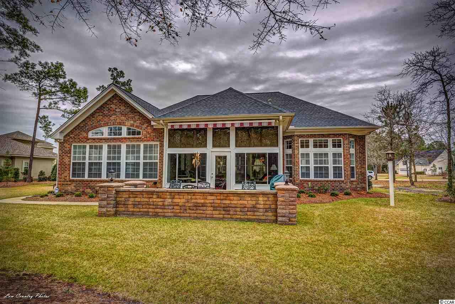
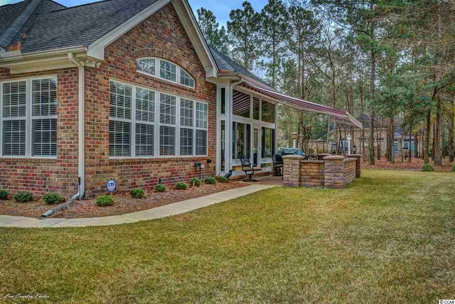
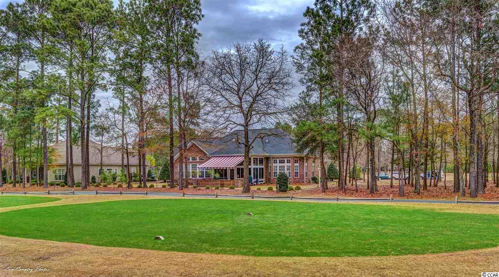
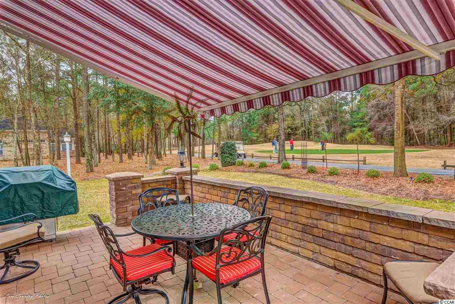
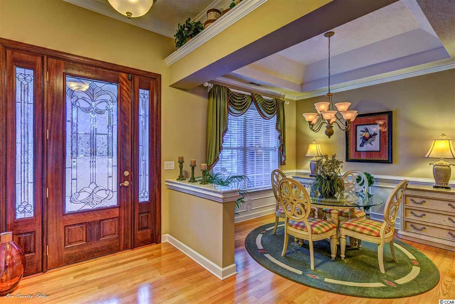
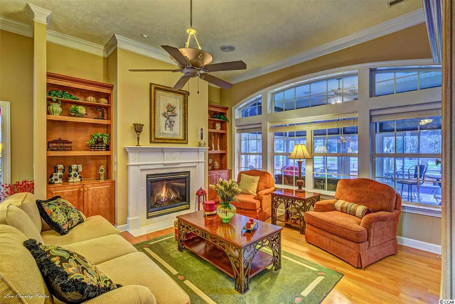
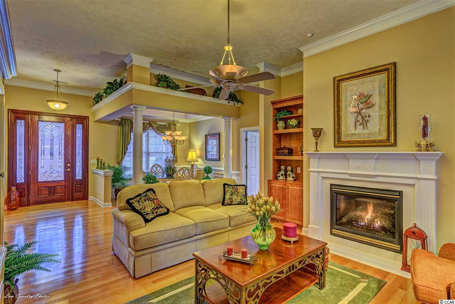
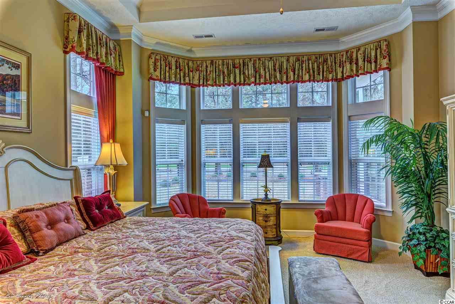
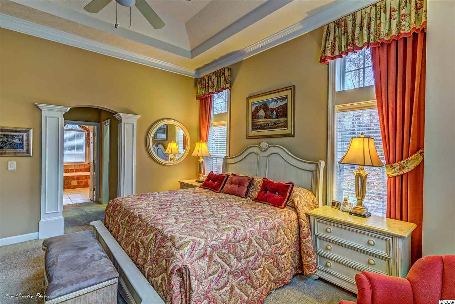
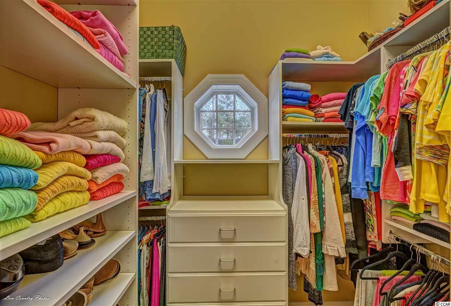
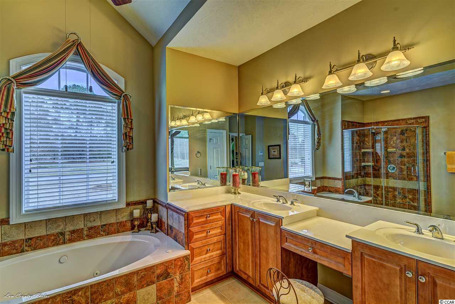
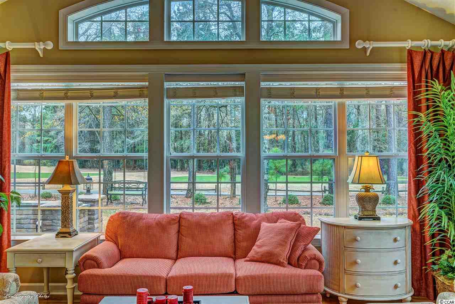
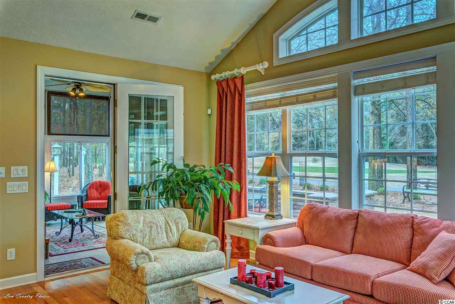
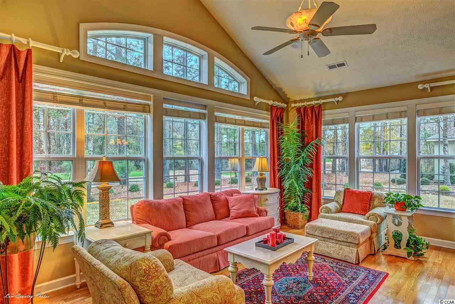
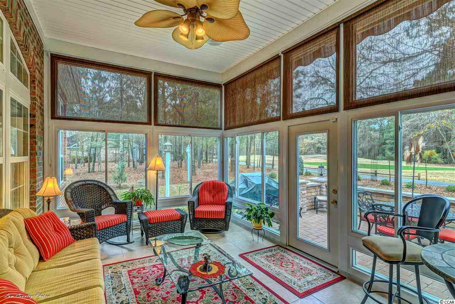
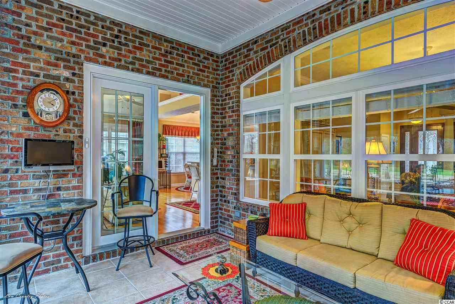
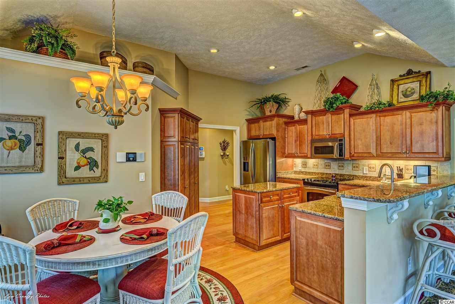
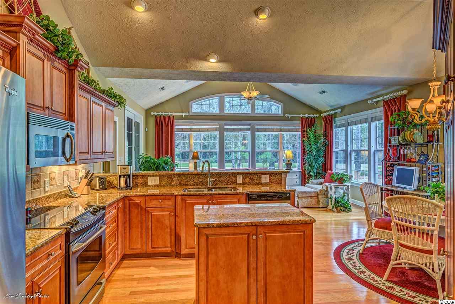
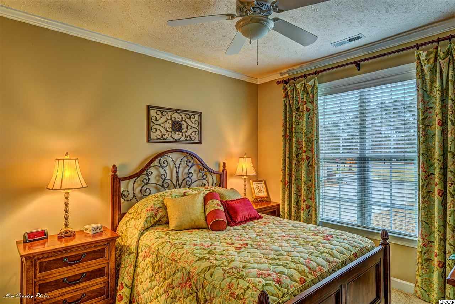
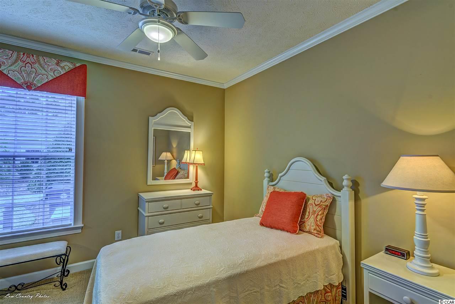
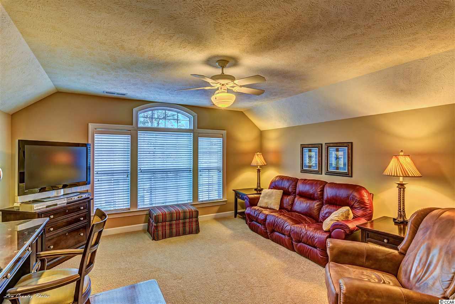
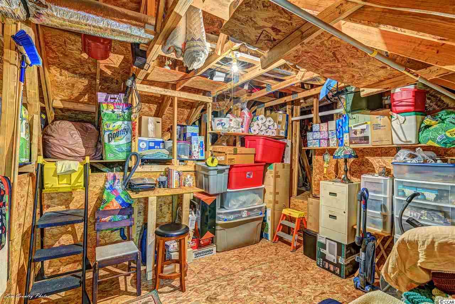
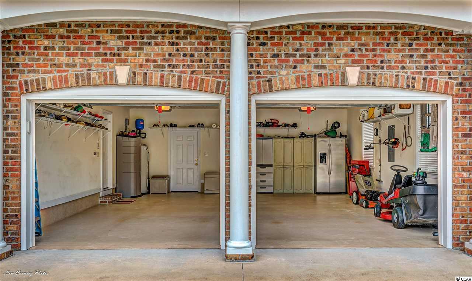
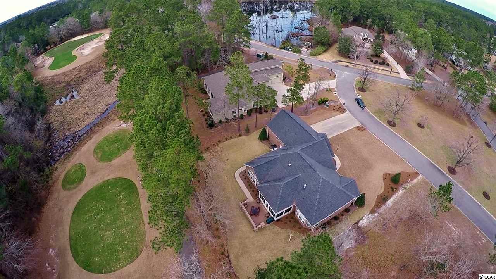
 MLS# 922424
MLS# 922424 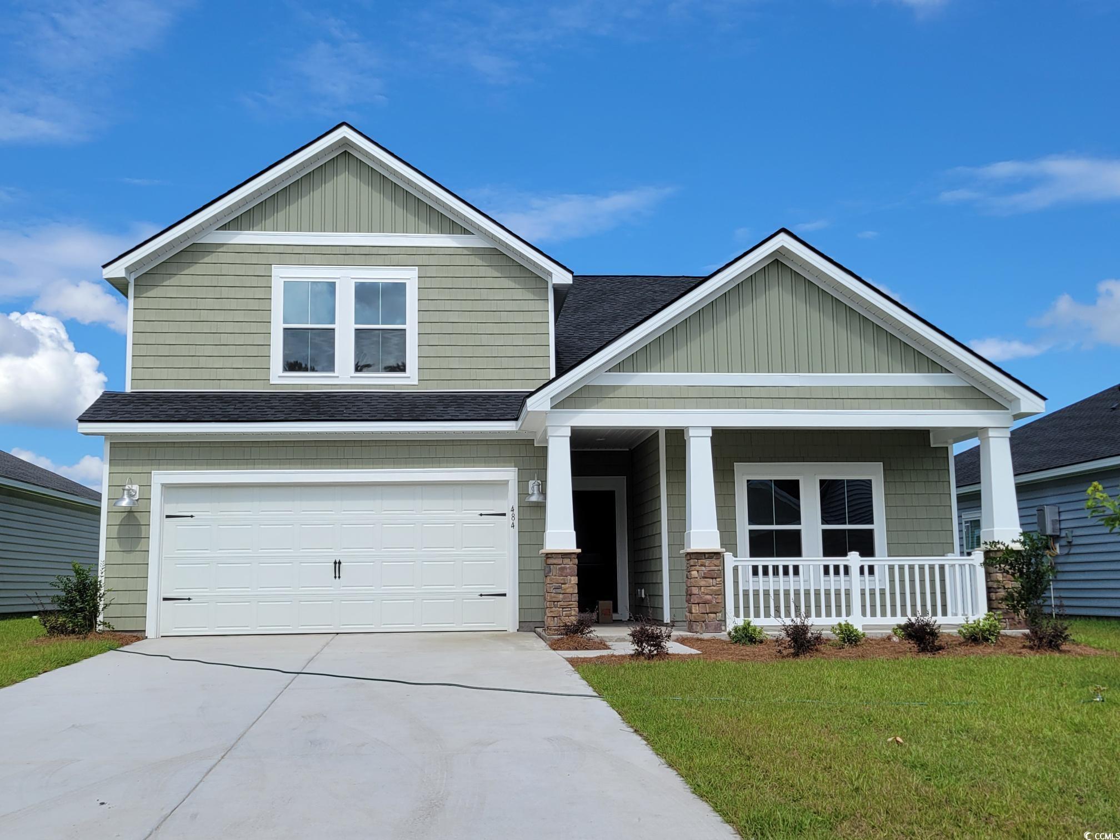
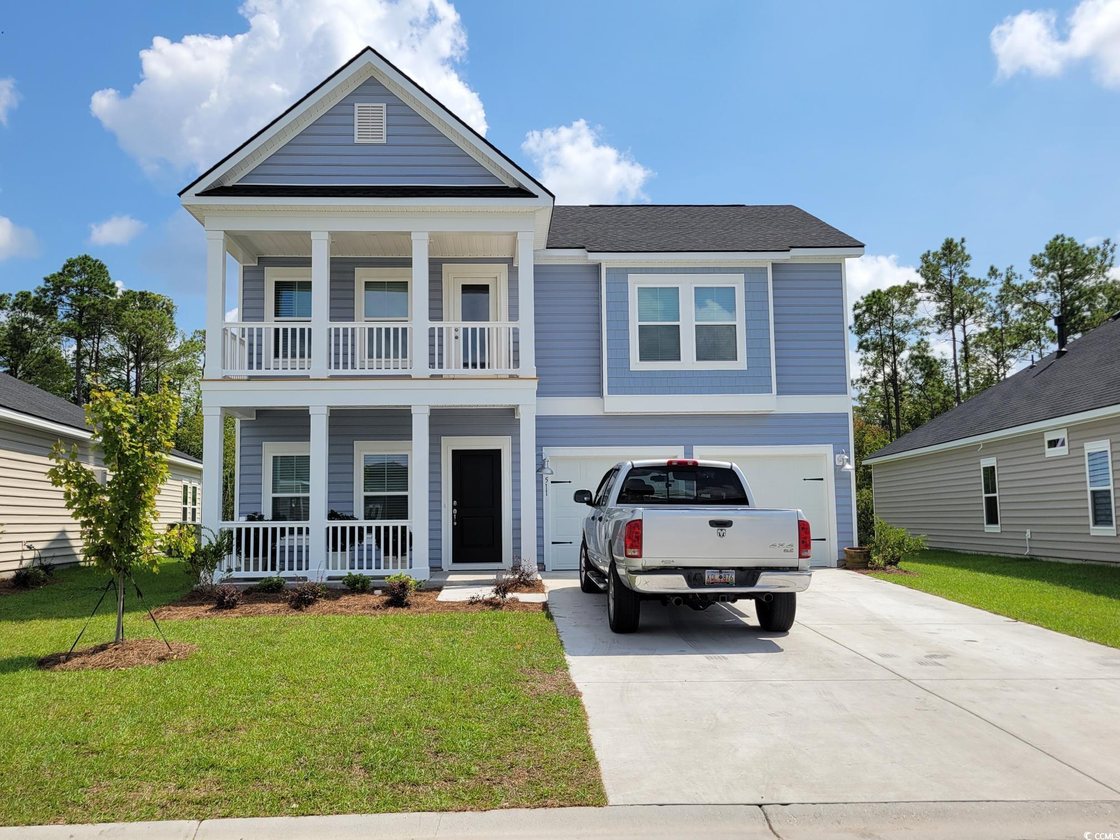
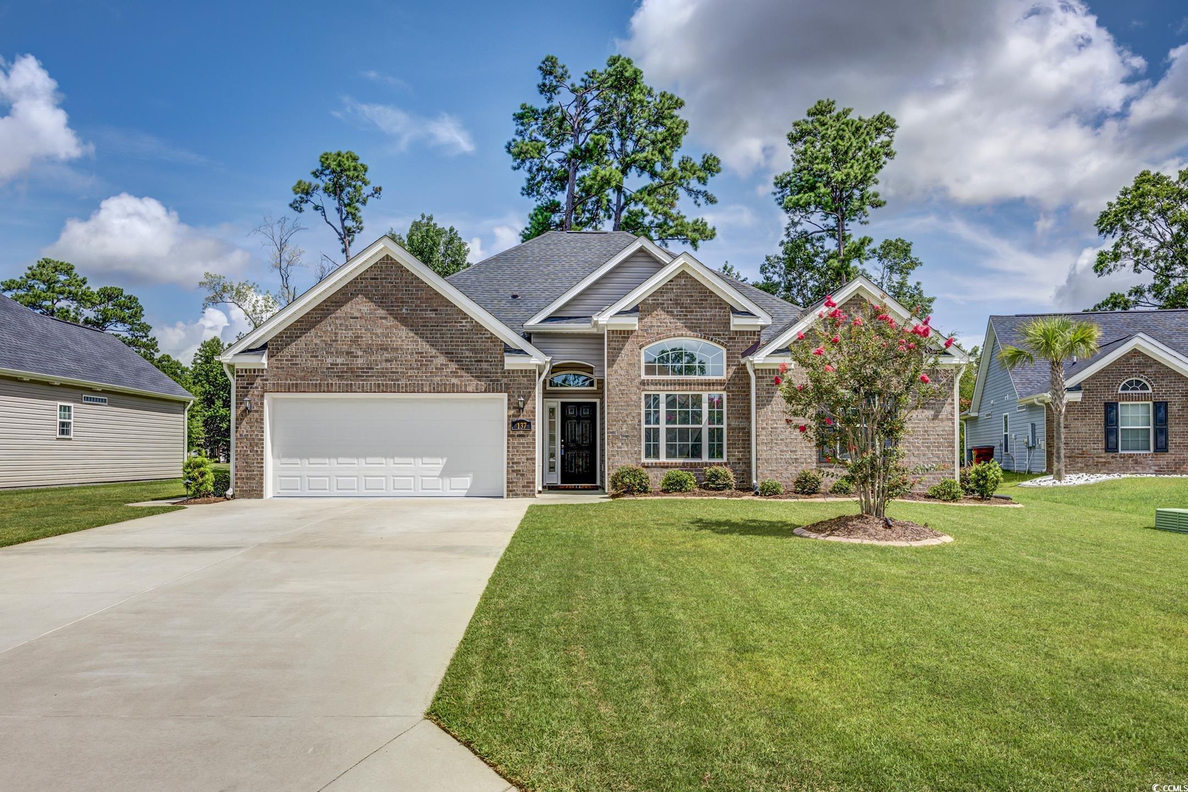
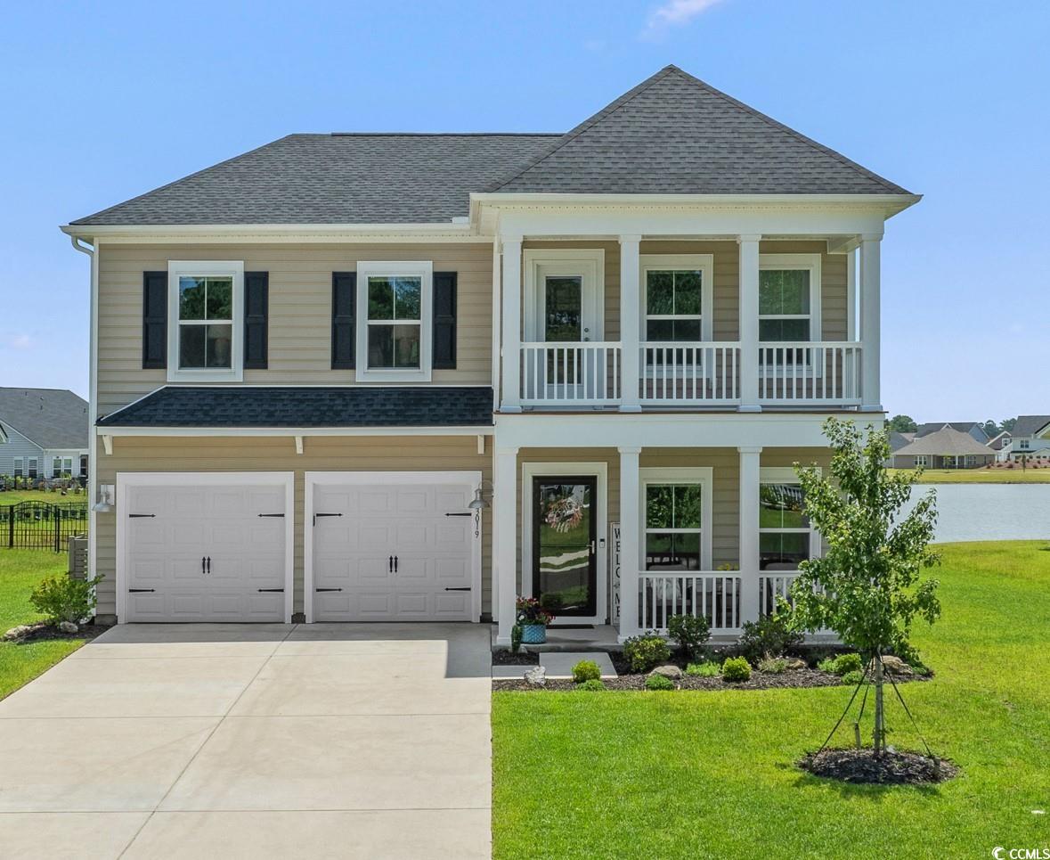
 Provided courtesy of © Copyright 2025 Coastal Carolinas Multiple Listing Service, Inc.®. Information Deemed Reliable but Not Guaranteed. © Copyright 2025 Coastal Carolinas Multiple Listing Service, Inc.® MLS. All rights reserved. Information is provided exclusively for consumers’ personal, non-commercial use, that it may not be used for any purpose other than to identify prospective properties consumers may be interested in purchasing.
Images related to data from the MLS is the sole property of the MLS and not the responsibility of the owner of this website. MLS IDX data last updated on 09-06-2025 6:15 AM EST.
Any images related to data from the MLS is the sole property of the MLS and not the responsibility of the owner of this website.
Provided courtesy of © Copyright 2025 Coastal Carolinas Multiple Listing Service, Inc.®. Information Deemed Reliable but Not Guaranteed. © Copyright 2025 Coastal Carolinas Multiple Listing Service, Inc.® MLS. All rights reserved. Information is provided exclusively for consumers’ personal, non-commercial use, that it may not be used for any purpose other than to identify prospective properties consumers may be interested in purchasing.
Images related to data from the MLS is the sole property of the MLS and not the responsibility of the owner of this website. MLS IDX data last updated on 09-06-2025 6:15 AM EST.
Any images related to data from the MLS is the sole property of the MLS and not the responsibility of the owner of this website.