Myrtle Beach, SC 29579
- 4Beds
- 3Full Baths
- 1Half Baths
- 3,146SqFt
- 2012Year Built
- 0.43Acres
- MLS# 2522540
- Residential
- Detached
- Active
- Approx Time on Market9 days
- AreaConway Area--South of Conway Between 501 & Wacc. River
- CountyHorry
- Subdivision Legends
Overview
This GORGEOUS Mediterranean style Golf Course home is sure to WOW you from the moment you see it! Located just 15 minutes from the white sand and aqua water of Myrtle Beach, within the desirable Parkland section of the Legends Golf Community, this beautifully updated home is situated in the midst of a park-like setting on nearly a half-acre, with only one neighbor beside it. Custom design features include 12-foot tray ceilings with 10-inch crown-molding and elegant trim throughout. An abundance of windows bring plenty of natural light into its open living spaces. The owners have spared no expense enhancing the home to its full potential including fresh paint both inside and out. It's tasteful and clean 'Chantilly Lace' white walls accented with splashes of 'Sea Salt' blue-green touches make you feel like you have finally arrived at your new beach home! The large & open kitchen has plenty of storage and was recently updated with all new appliances, a farm-style stainless sink w/champagne gold touchless faucet, new kitchen quartzite countertops and marble tile backsplash. The kitchen cabinets have been professionally updated with fresh white paint, new champagne gold hardware, and glass doors. Elegant chandeliers and pendant lighting have been added to the kitchen, formal dining and informal dining spaces. Beautiful wood floors are in the common areas and new plush carpet was recently installed in all bedrooms, den/office and huge bonus room over the 3-car garage (which has its own bathroom with walk-in shower). The bonus room does have a closet so it could easily serve as a 4th bedroom. The first level primary bedroom is more than generous in size with 2 walk-in closets, an ensuite with soaking tub, separate shower and vanity with new sinks, faucets and new quartzite countertops. Two secondary bedrooms share a jack & jill bath, and there is a guest powder bathroom with new sink, faucet and countertops across from the large laundry room. Step through the double wide sliding doors off the family room into the screened-in Carolina room to enjoy the outdoors and nature comfortably, while the adjacent covered patio offers plenty of space to barbeque and watch the golfers tee-off from a fun, yet challenging par-3 hole. The front yard is beautifully landscaped and there is even room for a pool in the fenced-in backyard! If you're searching for a GORGEOUS home that offers elegance, comfort, style and charm with plenty of space, both inside and out, you don't want to miss this opportunity. The Legends Golf Course offers 3 courses within the neighborhood, a huge clubhouse and pro shop, and a separate pub for casual dining. The Parkland community also has its own clubhouse, swimming pool, pickleball and other shared amenities. Pride of ownership can be seen throughout the Parkland neighborhood. Convenient to golf, the beach, the intracoastal waterway, restaurants and shopping - it doesn't get much better than this! The seashell chandelier in the foyer does not convey with the sale. Listing agent is related to seller.
Agriculture / Farm
Grazing Permits Blm: ,No,
Horse: No
Grazing Permits Forest Service: ,No,
Grazing Permits Private: ,No,
Irrigation Water Rights: ,No,
Farm Credit Service Incl: ,No,
Crops Included: ,No,
Association Fees / Info
Hoa Frequency: Monthly
Hoa Fees: 150
Hoa: Yes
Hoa Includes: CommonAreas, Security
Community Features: Clubhouse, GolfCartsOk, RecreationArea, TennisCourts, Golf, Pool
Assoc Amenities: Clubhouse, OwnerAllowedGolfCart, OwnerAllowedMotorcycle, PetRestrictions, Security, TennisCourts
Bathroom Info
Total Baths: 4.00
Halfbaths: 1
Fullbaths: 3
Room Features
DiningRoom: TrayCeilings, SeparateFormalDiningRoom, VaultedCeilings
FamilyRoom: TrayCeilings, CeilingFans, Fireplace, VaultedCeilings
Kitchen: BreakfastBar, KitchenIsland, Pantry, StainlessSteelAppliances, SolidSurfaceCounters
Other: BedroomOnMainLevel, EntranceFoyer, Library, UtilityRoom
Bedroom Info
Beds: 4
Building Info
New Construction: No
Levels: Two
Year Built: 2012
Mobile Home Remains: ,No,
Zoning: PUD
Style: Mediterranean
Construction Materials: Stucco
Builders Name: Nations Homes
Buyer Compensation
Exterior Features
Spa: No
Patio and Porch Features: RearPorch, FrontPorch, Patio, Porch, Screened
Pool Features: Community, OutdoorPool
Foundation: Slab
Exterior Features: Fence, SprinklerIrrigation, Porch, Patio
Financial
Lease Renewal Option: ,No,
Garage / Parking
Parking Capacity: 8
Garage: Yes
Carport: No
Parking Type: Attached, Garage, ThreeCarGarage, GarageDoorOpener
Open Parking: No
Attached Garage: Yes
Garage Spaces: 3
Green / Env Info
Interior Features
Floor Cover: Carpet, Tile, Wood
Fireplace: Yes
Laundry Features: WasherHookup
Furnished: Unfurnished
Interior Features: Fireplace, BreakfastBar, BedroomOnMainLevel, EntranceFoyer, KitchenIsland, StainlessSteelAppliances, SolidSurfaceCounters
Appliances: Cooktop, DoubleOven, Dishwasher, Disposal, Microwave, Range, Refrigerator, Dryer, Washer
Lot Info
Lease Considered: ,No,
Lease Assignable: ,No,
Acres: 0.43
Land Lease: No
Lot Description: CornerLot, NearGolfCourse, OnGolfCourse, Rectangular, RectangularLot
Misc
Pool Private: No
Pets Allowed: OwnerOnly, Yes
Offer Compensation
Other School Info
Property Info
County: Horry
View: Yes
Senior Community: No
Stipulation of Sale: None
Habitable Residence: ,No,
View: GolfCourse
Property Sub Type Additional: Detached
Property Attached: No
Security Features: SmokeDetectors, SecurityService
Disclosures: CovenantsRestrictionsDisclosure
Rent Control: No
Construction: Resale
Room Info
Basement: ,No,
Sold Info
Sqft Info
Building Sqft: 3920
Living Area Source: PublicRecords
Sqft: 3146
Tax Info
Unit Info
Utilities / Hvac
Heating: Central, Electric, Propane
Cooling: CentralAir
Electric On Property: No
Cooling: Yes
Utilities Available: CableAvailable, ElectricityAvailable, PhoneAvailable, SewerAvailable, UndergroundUtilities, WaterAvailable
Heating: Yes
Water Source: Public
Waterfront / Water
Waterfront: No
Directions
501 to Legends Drive, right on Parkland. On the corner of Parkland and Girvan Drive (not by the condos).Courtesy of Realty One Group Dockside






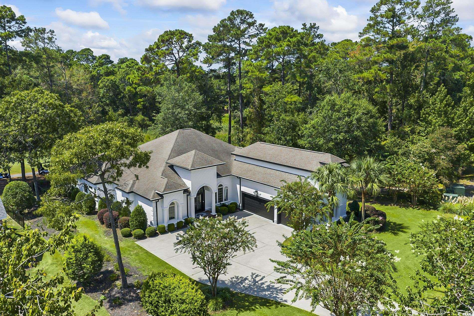

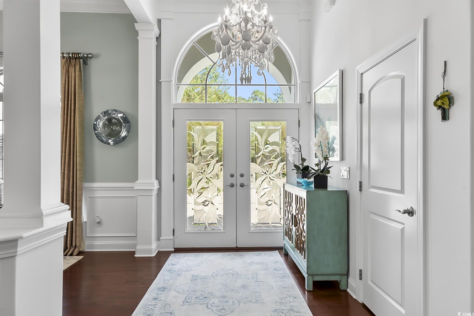
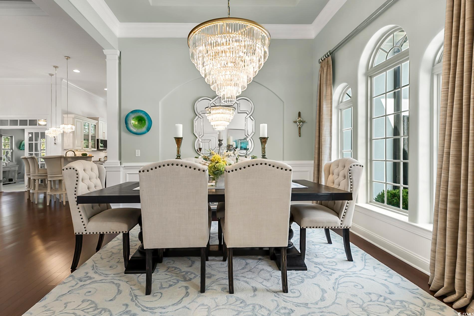

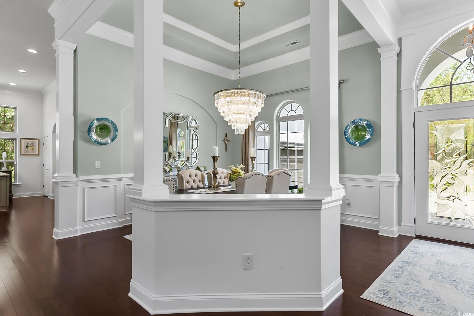
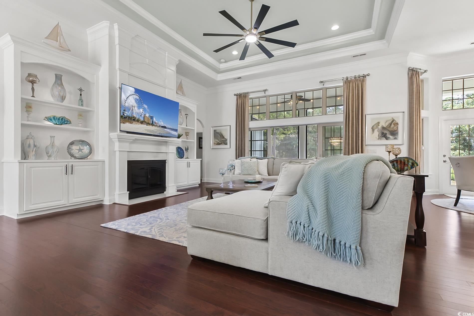
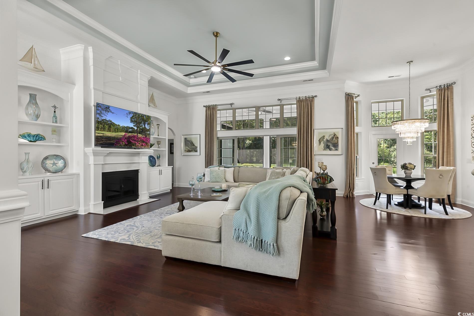

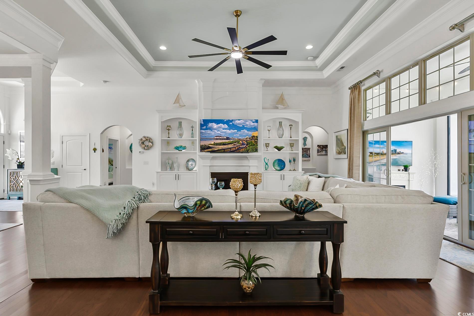




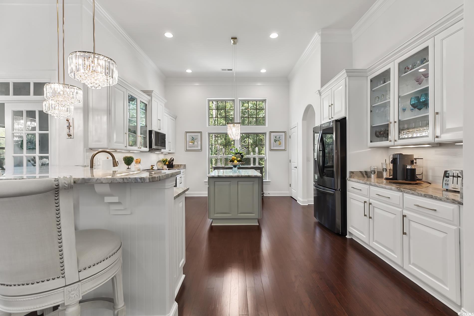
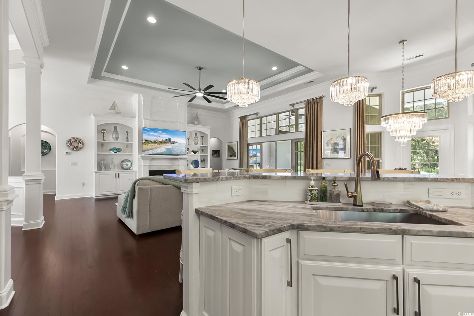

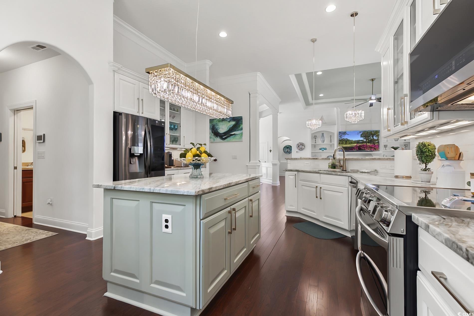
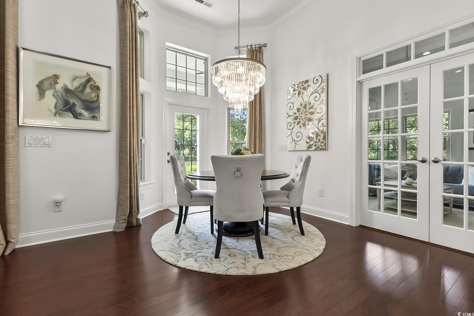
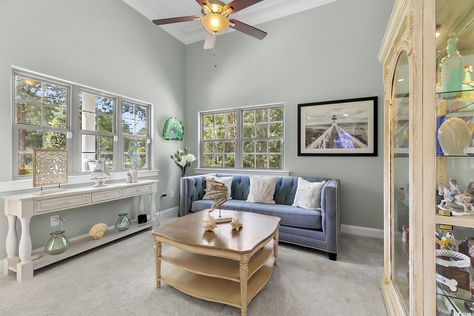
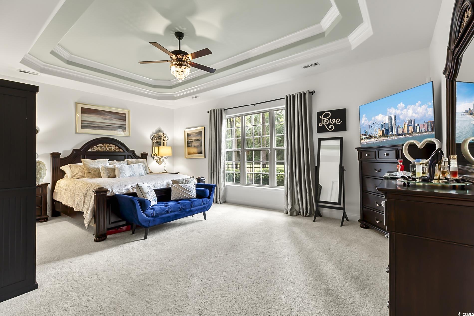
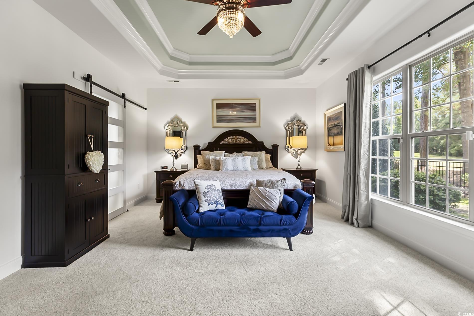
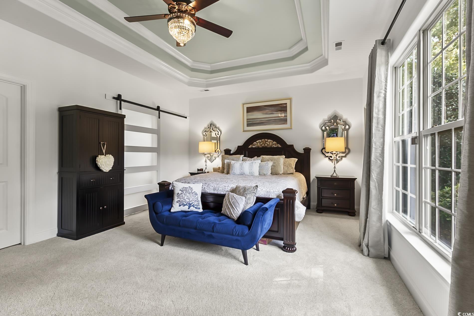
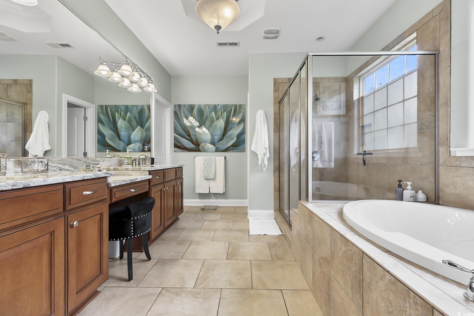


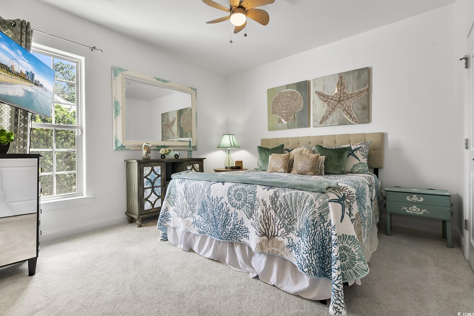

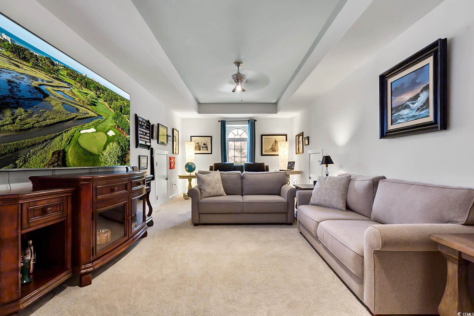
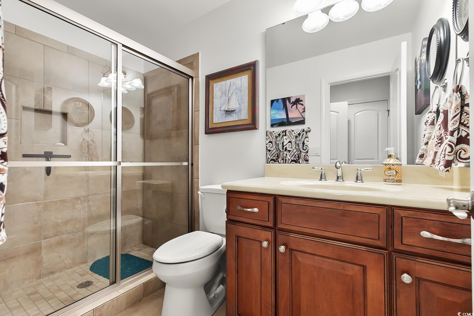


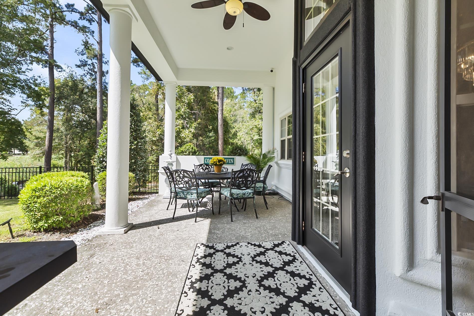
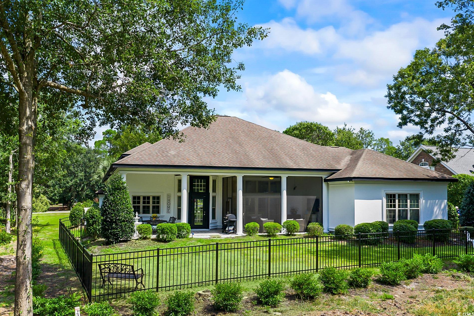

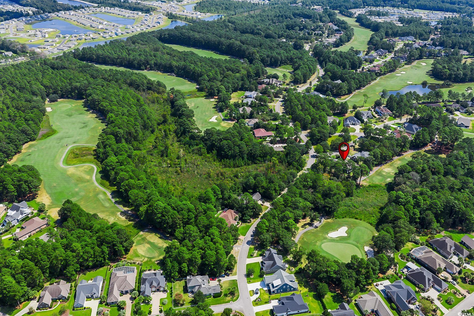
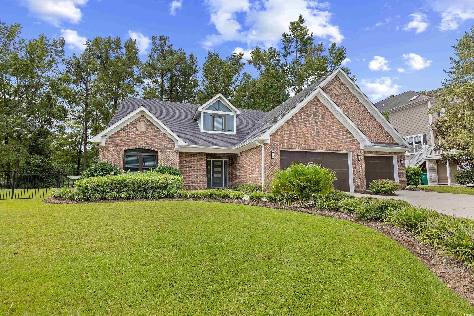
 MLS# 2523007
MLS# 2523007 
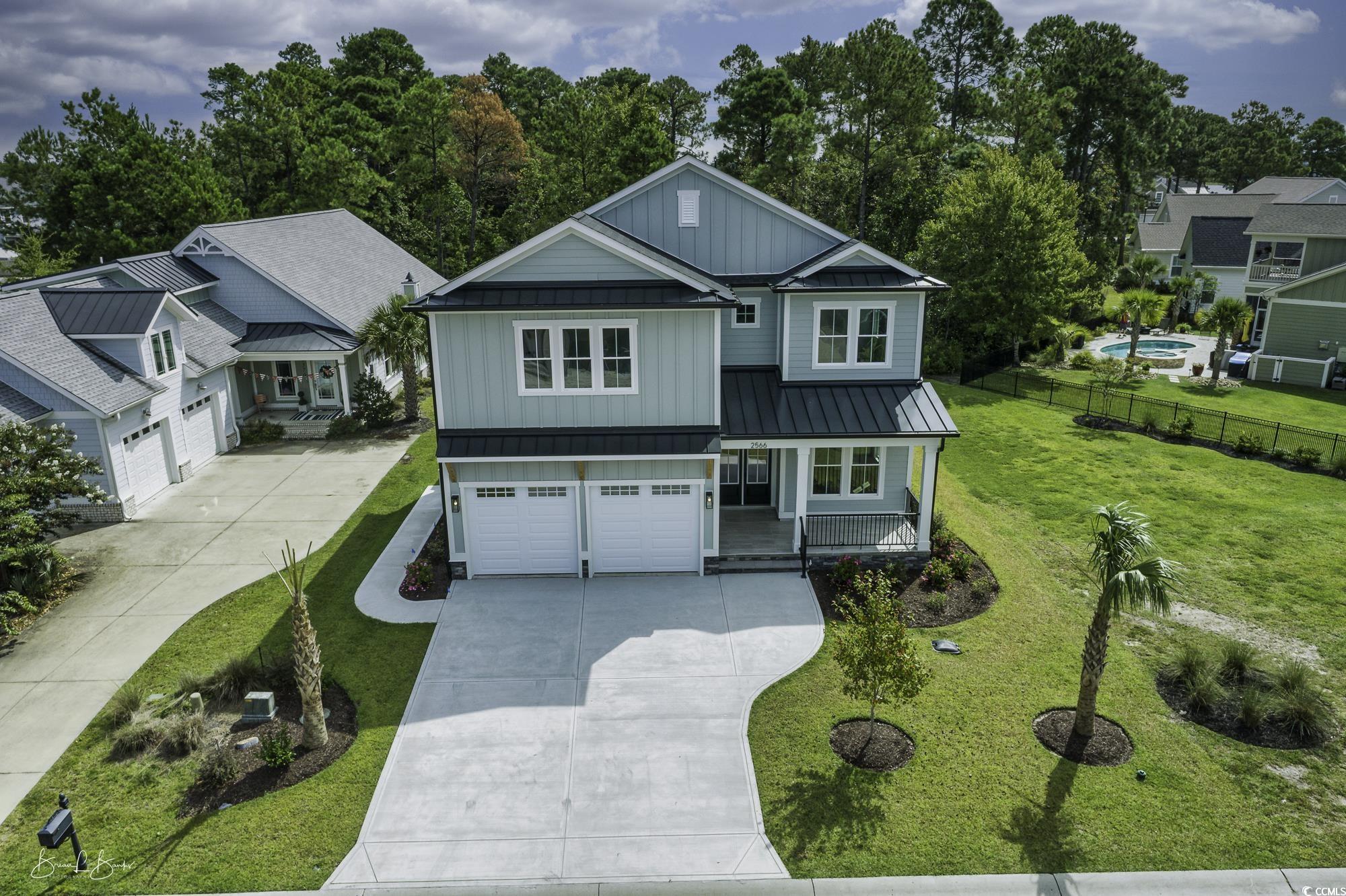


 Provided courtesy of © Copyright 2025 Coastal Carolinas Multiple Listing Service, Inc.®. Information Deemed Reliable but Not Guaranteed. © Copyright 2025 Coastal Carolinas Multiple Listing Service, Inc.® MLS. All rights reserved. Information is provided exclusively for consumers’ personal, non-commercial use, that it may not be used for any purpose other than to identify prospective properties consumers may be interested in purchasing.
Images related to data from the MLS is the sole property of the MLS and not the responsibility of the owner of this website. MLS IDX data last updated on 09-22-2025 11:49 PM EST.
Any images related to data from the MLS is the sole property of the MLS and not the responsibility of the owner of this website.
Provided courtesy of © Copyright 2025 Coastal Carolinas Multiple Listing Service, Inc.®. Information Deemed Reliable but Not Guaranteed. © Copyright 2025 Coastal Carolinas Multiple Listing Service, Inc.® MLS. All rights reserved. Information is provided exclusively for consumers’ personal, non-commercial use, that it may not be used for any purpose other than to identify prospective properties consumers may be interested in purchasing.
Images related to data from the MLS is the sole property of the MLS and not the responsibility of the owner of this website. MLS IDX data last updated on 09-22-2025 11:49 PM EST.
Any images related to data from the MLS is the sole property of the MLS and not the responsibility of the owner of this website.