Murrells Inlet, SC 29576
- 3Beds
- 2Full Baths
- N/AHalf Baths
- 2,306SqFt
- 2006Year Built
- 0.24Acres
- MLS# 2512249
- Residential
- Detached
- Sold
- Approx Time on Market3 months, 3 days
- AreaMurrells Inlet - Georgetown County
- CountyGeorgetown
- Subdivision Prince Creek - Linksbrook
Overview
Discover this Prince Creek beauty! Located in the LinksBrook community, this 3-bedroom, 2-bathroom home, the Westwood floor plan, is updated with today's features that one will appreciate. This beautifully landscaped corner homesite on a cul-de-sac is what you have been waiting for. Once inside, you will feel to openness in the living room that seamlessly connects to the kitchen and dining room. The neutral palette sets the stage for your personal touches, while the office or flex room with French doors offers versatility for work or leisure activity. Culinary enthusiasts will be delighted in the kitchen with ample cabinetry, sleek Quartz countertops, and a suite of modern appliances, including a vented range hood. A work island, breakfast bar, and cozy eating area beckon for family gatherings, and the touchless faucet and under-cabinet lighting add a touch of sophistication. Retreat to the primary suite, a sanctuary complete with a tray ceiling, blackout shades, and an en-suite bathroom featuring a step-in shower with glass enclosure, garden tub, grab bars, large walk-in closet, and double vanity with Quartz countertops. Generously sized secondary bedrooms and a guest bathroom provide comfortable accommodation for family or guests. Practicality meets style in the finished garage, boasting epoxy floors and an array of storage solutions. The sunroom, enclosed by an EZ Breeze window system, offers a tranquil setting overlooking the backyard oasis, where a Pergola, patio, and lush greenery create a private haven, further secured by aluminum fencing. Some notable upgrades include a new 16.6 SEER HVAC inverter system (includes new ductwork) with a transferable warranty, attic insulation, roof, all nickel hardware and hinges have been replaced, new faucets and plumbing under the sinks, insulation added to the sunroom ceiling, dimmer switches, bathroom exhaust fan timers, grab bars in the bathrooms, painted interior, custom window treatments, and a transfer switch in the garage to hook up a generator. A more detailed list is available and includes the items for sale and those that are excluded. The community has a clubhouse with a fitness center, sitting area, pool table, and kitchen for residents to enjoy and participate in the many social activities sponsored by the active Lifestyles Committee. Residents can use the picnic area, saltwater pool with zero-step entry, and pickleball/tennis courts. The popular Marshwalk is within minutes. There are many grocery stores, restaurants, and golf courses nearby. Some of the most beautiful beaches are a short distance away. This well-cared-for home is sure to please. Act now, when you close, a one-year America's Preferred Home Warranty will be included!! Schedule your appointment today!
Sale Info
Listing Date: 05-15-2025
Sold Date: 08-19-2025
Aprox Days on Market:
3 month(s), 3 day(s)
Listing Sold:
20 day(s) ago
Asking Price: $599,900
Selling Price: $585,900
Price Difference:
Reduced By $14,000
Agriculture / Farm
Grazing Permits Blm: ,No,
Horse: No
Grazing Permits Forest Service: ,No,
Grazing Permits Private: ,No,
Irrigation Water Rights: ,No,
Farm Credit Service Incl: ,No,
Crops Included: ,No,
Association Fees / Info
Hoa Frequency: Monthly
Hoa Fees: 105
Hoa: Yes
Hoa Includes: AssociationManagement, CommonAreas, LegalAccounting, RecreationFacilities
Community Features: Clubhouse, GolfCartsOk, RecreationArea, LongTermRentalAllowed, Pool
Assoc Amenities: Clubhouse, OwnerAllowedGolfCart, OwnerAllowedMotorcycle, PetRestrictions
Bathroom Info
Total Baths: 2.00
Fullbaths: 2
Room Features
DiningRoom: SeparateFormalDiningRoom, FamilyDiningRoom
FamilyRoom: CeilingFans, Fireplace
Kitchen: BreakfastBar, BreakfastArea, CeilingFans, KitchenIsland, Pantry, SolidSurfaceCounters
Other: BedroomOnMainLevel, EntranceFoyer, Library
Bedroom Info
Beds: 3
Building Info
New Construction: No
Levels: One
Year Built: 2006
Mobile Home Remains: ,No,
Zoning: RES
Style: Traditional
Construction Materials: Masonry, VinylSiding
Builders Name: CENTEX
Builder Model: WESTWOOD
Buyer Compensation
Exterior Features
Spa: No
Patio and Porch Features: RearPorch, FrontPorch, Patio, Porch, Screened
Pool Features: Community, OutdoorPool
Foundation: Slab
Exterior Features: Fence, SprinklerIrrigation, Porch, Patio
Financial
Lease Renewal Option: ,No,
Garage / Parking
Parking Capacity: 4
Garage: Yes
Carport: No
Parking Type: Attached, Garage, TwoCarGarage, GarageDoorOpener
Open Parking: No
Attached Garage: Yes
Garage Spaces: 2
Green / Env Info
Interior Features
Floor Cover: Carpet, LuxuryVinyl, LuxuryVinylPlank, Tile
Fireplace: Yes
Laundry Features: WasherHookup
Furnished: Unfurnished
Interior Features: Attic, Fireplace, PullDownAtticStairs, PermanentAtticStairs, SplitBedrooms, BreakfastBar, BedroomOnMainLevel, BreakfastArea, EntranceFoyer, KitchenIsland, SolidSurfaceCounters
Appliances: Dishwasher, Disposal, Microwave, Range, Refrigerator
Lot Info
Lease Considered: ,No,
Lease Assignable: ,No,
Acres: 0.24
Land Lease: No
Lot Description: CornerLot, CulDeSac, OutsideCityLimits, Rectangular, RectangularLot
Misc
Pool Private: No
Pets Allowed: OwnerOnly, Yes
Offer Compensation
Other School Info
Property Info
County: Georgetown
View: No
Senior Community: No
Stipulation of Sale: None
Habitable Residence: ,No,
Property Sub Type Additional: Detached
Property Attached: No
Security Features: SmokeDetectors
Disclosures: CovenantsRestrictionsDisclosure,SellerDisclosure
Rent Control: No
Construction: Resale
Room Info
Basement: ,No,
Sold Info
Sold Date: 2025-08-19T00:00:00
Sqft Info
Building Sqft: 3297
Living Area Source: PublicRecords
Sqft: 2306
Tax Info
Unit Info
Utilities / Hvac
Heating: Central, Electric, Other
Cooling: CentralAir
Electric On Property: No
Cooling: Yes
Utilities Available: CableAvailable, ElectricityAvailable, Other, PhoneAvailable, SewerAvailable, UndergroundUtilities, WaterAvailable
Heating: Yes
Water Source: Public
Waterfront / Water
Waterfront: No
Directions
Prince Creek Parkway to Grovecrest Drive, to Longcreek Drive, to Salt Wind Loop, to Stillwater Ct.Courtesy of Exp Realty Llc - Cell: 201-874-8716


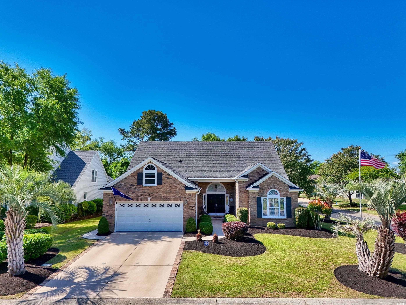
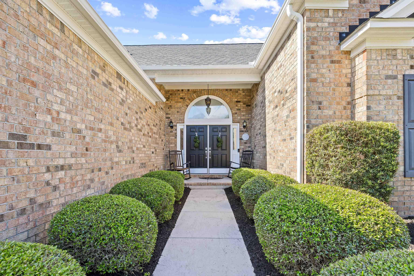

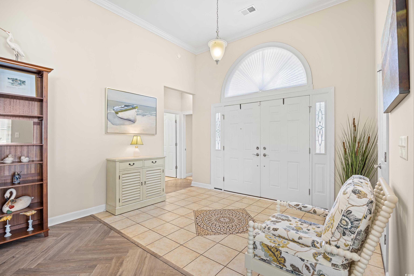

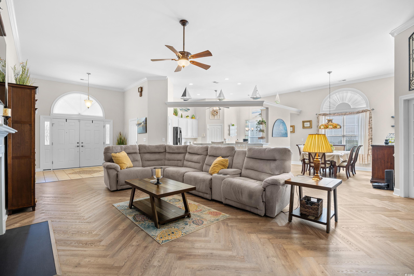
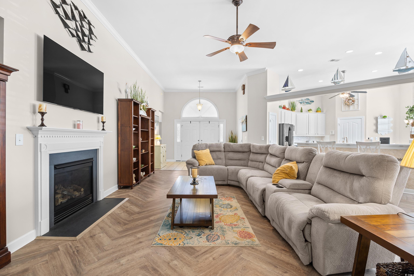
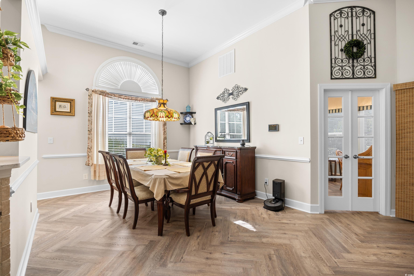
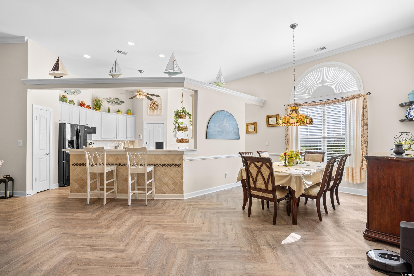


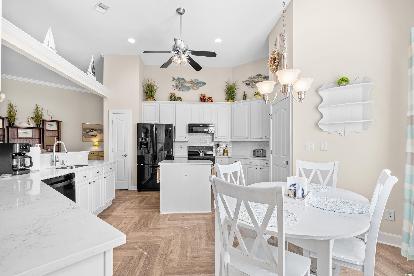
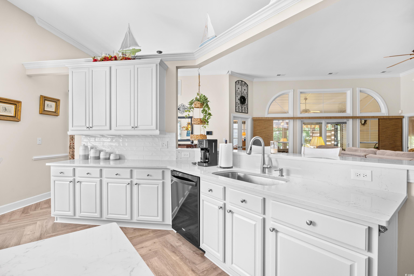
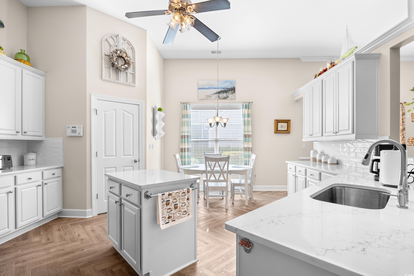
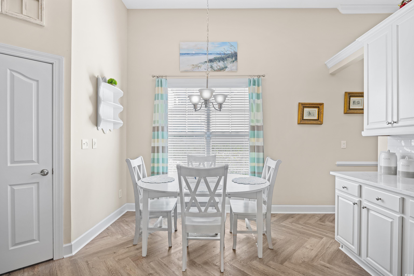

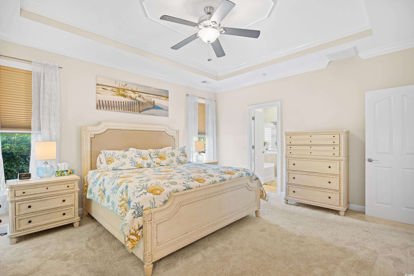
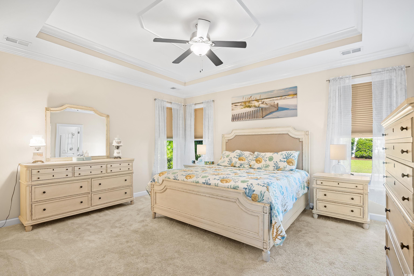
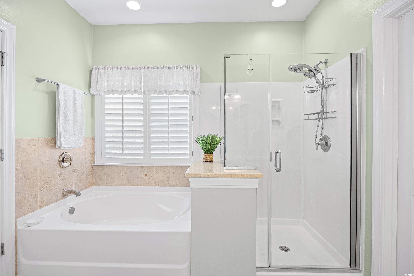

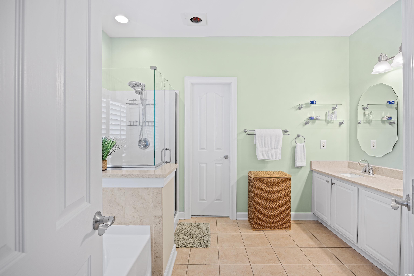
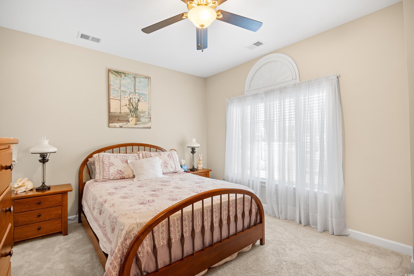
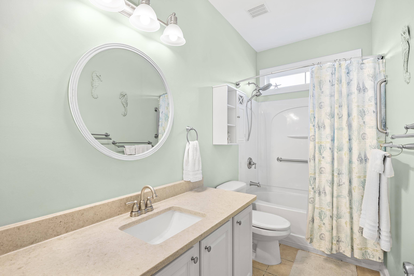
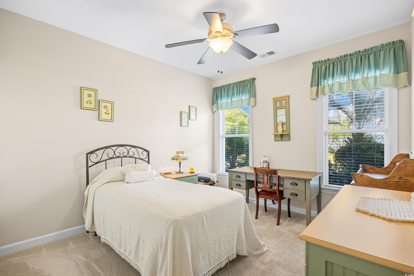
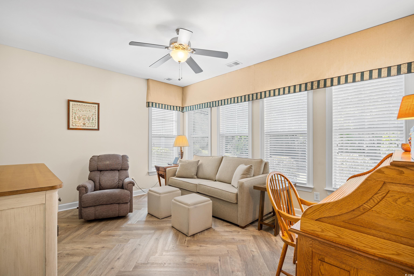

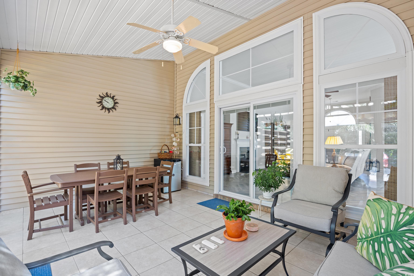
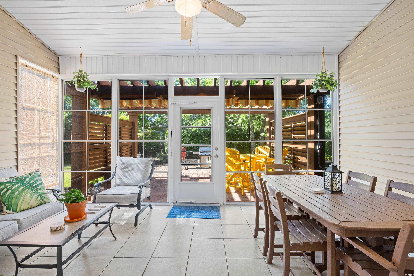
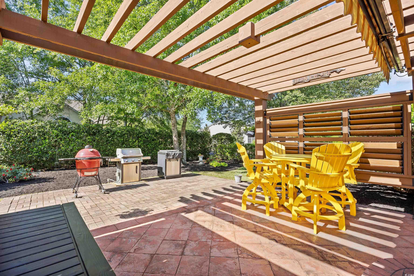

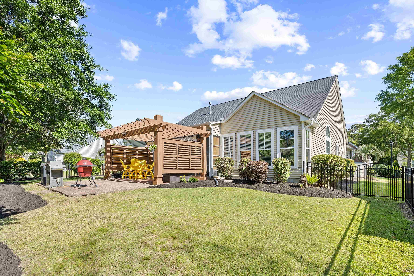
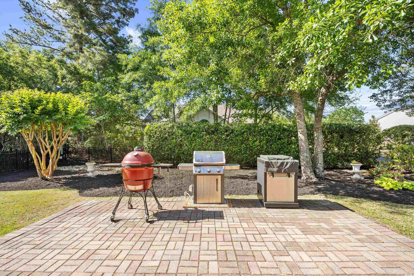
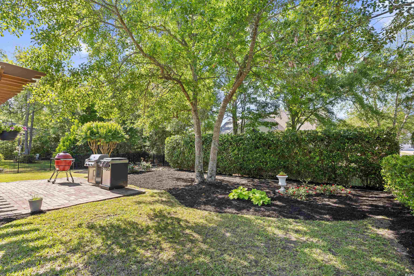



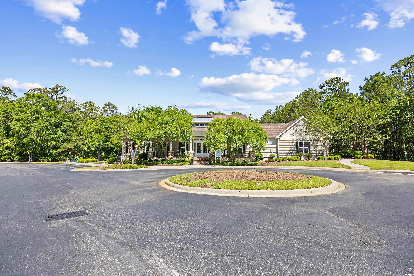

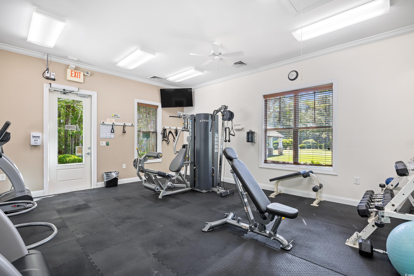
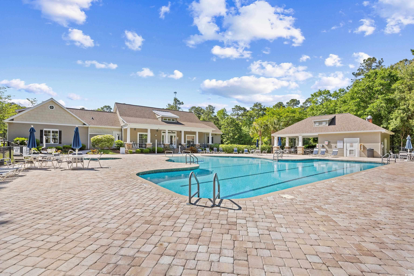
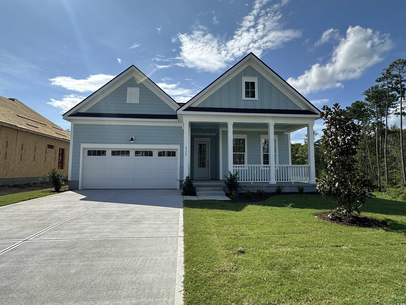
 MLS# 2518827
MLS# 2518827 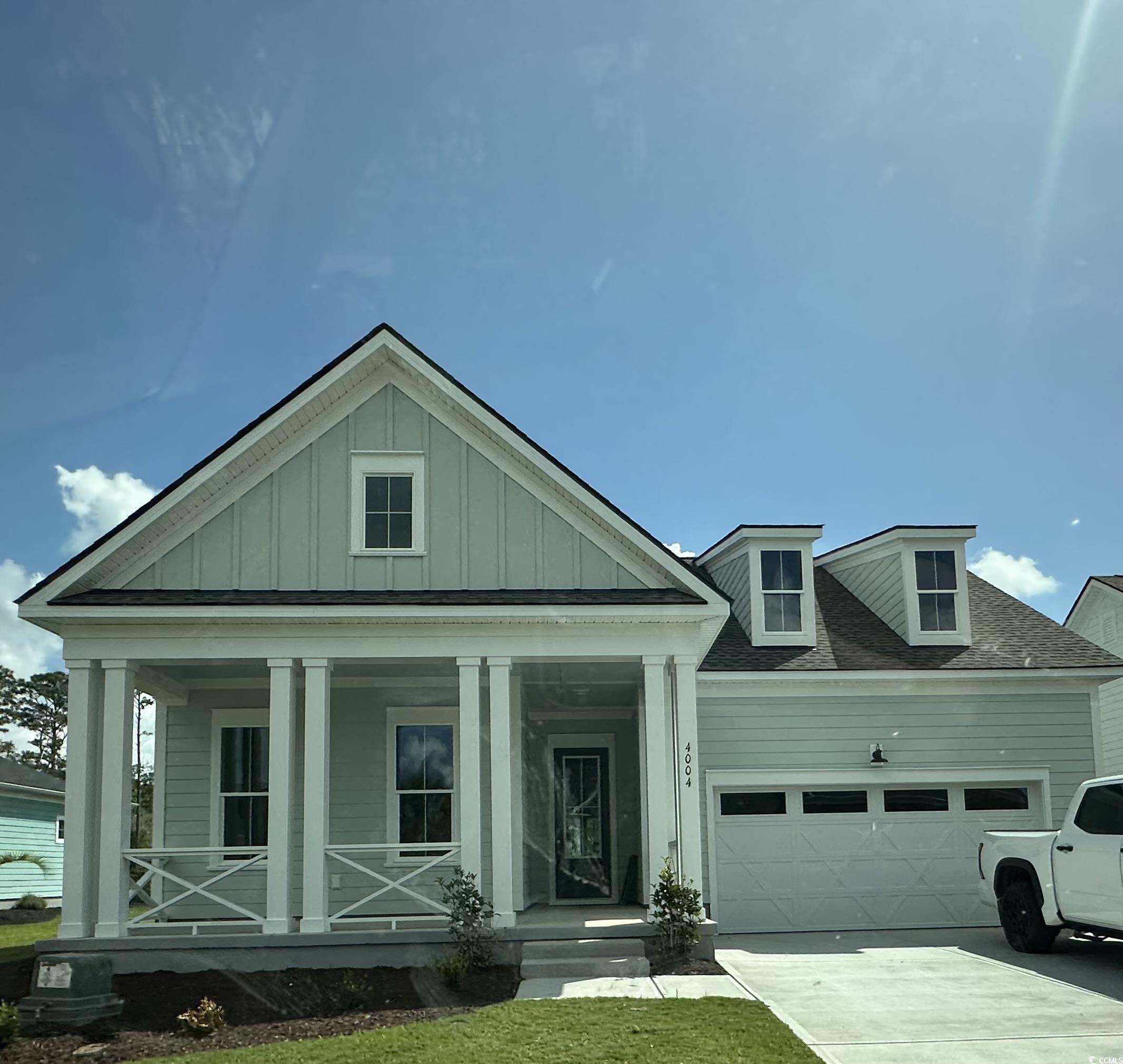
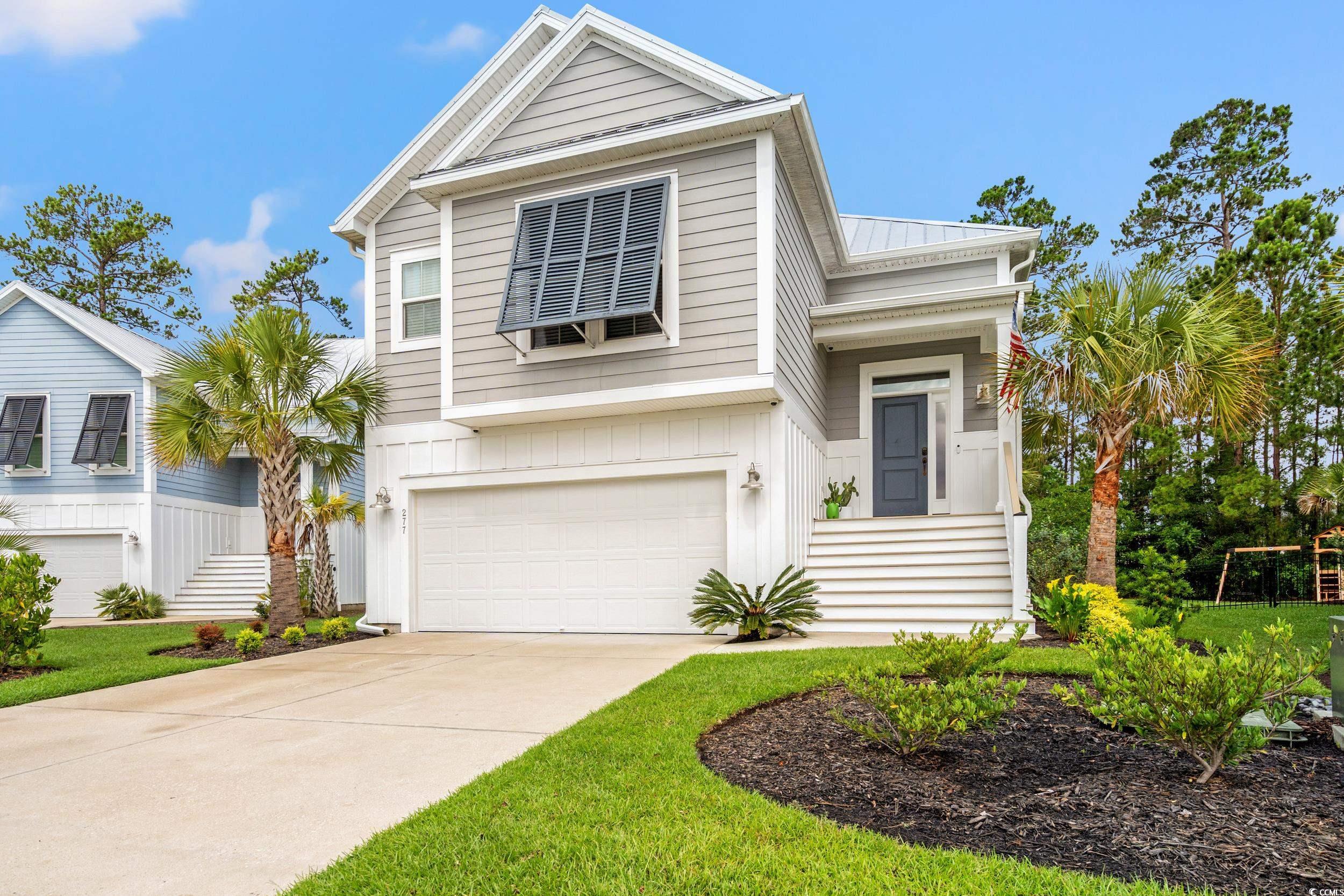

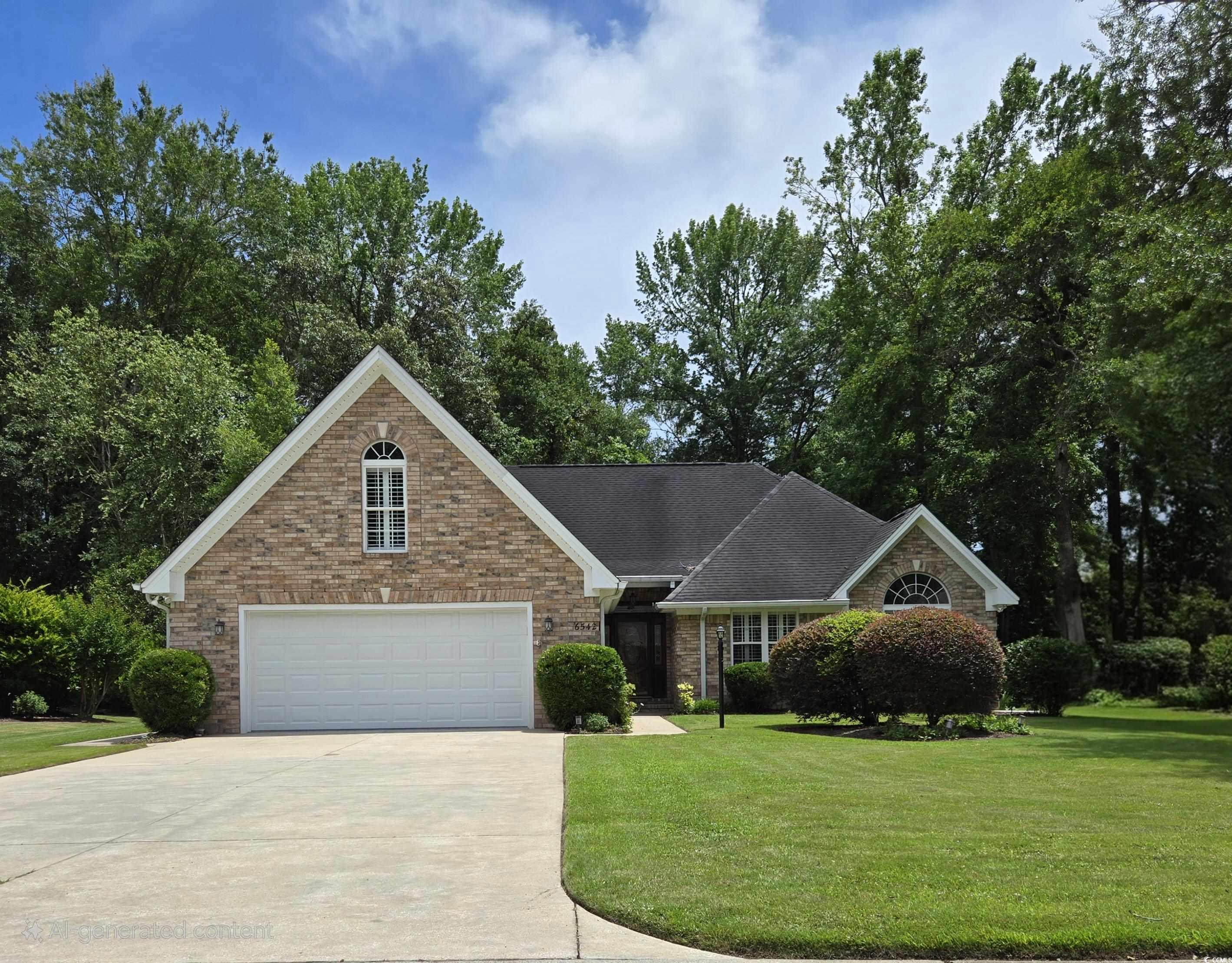
 Provided courtesy of © Copyright 2025 Coastal Carolinas Multiple Listing Service, Inc.®. Information Deemed Reliable but Not Guaranteed. © Copyright 2025 Coastal Carolinas Multiple Listing Service, Inc.® MLS. All rights reserved. Information is provided exclusively for consumers’ personal, non-commercial use, that it may not be used for any purpose other than to identify prospective properties consumers may be interested in purchasing.
Images related to data from the MLS is the sole property of the MLS and not the responsibility of the owner of this website. MLS IDX data last updated on 09-07-2025 11:49 PM EST.
Any images related to data from the MLS is the sole property of the MLS and not the responsibility of the owner of this website.
Provided courtesy of © Copyright 2025 Coastal Carolinas Multiple Listing Service, Inc.®. Information Deemed Reliable but Not Guaranteed. © Copyright 2025 Coastal Carolinas Multiple Listing Service, Inc.® MLS. All rights reserved. Information is provided exclusively for consumers’ personal, non-commercial use, that it may not be used for any purpose other than to identify prospective properties consumers may be interested in purchasing.
Images related to data from the MLS is the sole property of the MLS and not the responsibility of the owner of this website. MLS IDX data last updated on 09-07-2025 11:49 PM EST.
Any images related to data from the MLS is the sole property of the MLS and not the responsibility of the owner of this website.