Conway, SC 29526
- 4Beds
- 2Full Baths
- 1Half Baths
- 1,984SqFt
- 2021Year Built
- 0.16Acres
- MLS# 2512189
- Residential
- Detached
- Active
- Approx Time on Market3 months, 24 days
- AreaLoris To Conway Area--South of Loris Above Rt 22
- CountyHorry
- Subdivision Shaftesbury Green
Overview
Spacious two-story home with four-bedrooms, two-and-a-half-bath, with a two-car garage, ideally situated in the desirable Shaftsbury Green community. Enjoy added privacy located on a Cul-de-Sac with no homes directly in front or behind the property. Step inside to an inviting vaulted ceiling living room filled with natural light, complete with a ceiling fan and expansive windows. The gourmet kitchen is a chefs dream, featuring stainless steel appliances, a double oven with a separate cooktop, a large work island with an eat-up bar, quartz countertops, gray subway tile backsplash, a pantry, and a cozy dining area. Just off the kitchen, access the fully fenced backyard designed for entertaining, with a covered patio including a ceiling fan, plus two additional patios perfect for outdoor dining, relaxing, or hosting guests. The first-floor primary suite includes a tray ceiling with a fan, a walk-in closet, and a private ensuite bathroom with a double vanity and a glass-enclosed walk-in shower. Also on the main level are a convenient half bath and laundry room. Upstairs, you'll find a versatile loft or bonus room, three additional bedrooms, a full bathroom, and a spacious walk-in attic offering excellent storage. Located across the street is Shaftsbury Glen Golf & Fish Club which has numerous activities including an outdoor community pool. Shaftsbury Green is a golf course community with Low HOA fees and is a short drive to Myrtle Beach. Square footage is approximate and should be verified by buyers.
Agriculture / Farm
Grazing Permits Blm: ,No,
Horse: No
Grazing Permits Forest Service: ,No,
Grazing Permits Private: ,No,
Irrigation Water Rights: ,No,
Farm Credit Service Incl: ,No,
Crops Included: ,No,
Association Fees / Info
Hoa Frequency: Monthly
Hoa Fees: 34
Hoa: Yes
Hoa Includes: CommonAreas, Trash
Community Features: Clubhouse, GolfCartsOk, RecreationArea, Golf, LongTermRentalAllowed, Pool
Assoc Amenities: Clubhouse, OwnerAllowedGolfCart, OwnerAllowedMotorcycle, PetRestrictions
Bathroom Info
Total Baths: 3.00
Halfbaths: 1
Fullbaths: 2
Room Features
DiningRoom: FamilyDiningRoom, KitchenDiningCombo, LivingDiningRoom
Kitchen: BreakfastBar, BreakfastArea, KitchenIsland, Pantry, StainlessSteelAppliances, SolidSurfaceCounters
LivingRoom: CeilingFans, VaultedCeilings
Other: BedroomOnMainLevel, EntranceFoyer, GameRoom, Loft
Bedroom Info
Beds: 4
Building Info
New Construction: No
Num Stories: 1
Levels: Two, One
Year Built: 2021
Mobile Home Remains: ,No,
Zoning: res
Style: Ranch
Construction Materials: Masonry, VinylSiding
Buyer Compensation
Exterior Features
Spa: No
Patio and Porch Features: RearPorch, FrontPorch, Patio
Pool Features: Community, OutdoorPool
Foundation: Slab
Exterior Features: Fence, SprinklerIrrigation, Porch, Patio
Financial
Lease Renewal Option: ,No,
Garage / Parking
Parking Capacity: 4
Garage: Yes
Carport: No
Parking Type: Attached, Garage, TwoCarGarage, GarageDoorOpener
Open Parking: No
Attached Garage: Yes
Garage Spaces: 2
Green / Env Info
Green Energy Efficient: Doors, Windows
Interior Features
Floor Cover: Carpet, Vinyl
Door Features: InsulatedDoors, StormDoors
Fireplace: No
Laundry Features: WasherHookup
Furnished: Unfurnished
Interior Features: Attic, PullDownAtticStairs, PermanentAtticStairs, BreakfastBar, BedroomOnMainLevel, BreakfastArea, EntranceFoyer, KitchenIsland, Loft, StainlessSteelAppliances, SolidSurfaceCounters
Appliances: Cooktop, DoubleOven, Dishwasher, Disposal, Microwave, Refrigerator, Dryer, Washer
Lot Info
Lease Considered: ,No,
Lease Assignable: ,No,
Acres: 0.16
Lot Size: 70x100x70x100
Land Lease: No
Lot Description: CulDeSac, NearGolfCourse, OutsideCityLimits, Rectangular, RectangularLot
Misc
Pool Private: No
Pets Allowed: OwnerOnly, Yes
Offer Compensation
Other School Info
Property Info
County: Horry
View: No
Senior Community: No
Stipulation of Sale: None
Habitable Residence: ,No,
Property Sub Type Additional: Detached
Property Attached: No
Security Features: SmokeDetectors
Disclosures: CovenantsRestrictionsDisclosure,SellerDisclosure
Rent Control: No
Construction: Resale
Room Info
Basement: ,No,
Sold Info
Sqft Info
Building Sqft: 2393
Living Area Source: PublicRecords
Sqft: 1984
Tax Info
Unit Info
Utilities / Hvac
Heating: Central, Electric
Cooling: CentralAir
Electric On Property: No
Cooling: Yes
Utilities Available: CableAvailable, ElectricityAvailable, PhoneAvailable, SewerAvailable, UndergroundUtilities, WaterAvailable
Heating: Yes
Water Source: Public
Waterfront / Water
Waterfront: No
Directions
From HWY 905 turn on Foxford Dr. Take right on Coatbridge Way, then a left on Dunburton Lane. House is on the left.Courtesy of Innovate Real Estate


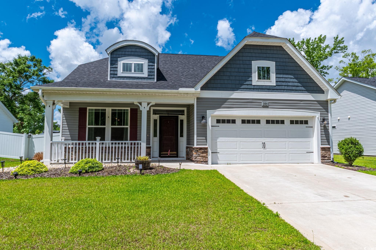
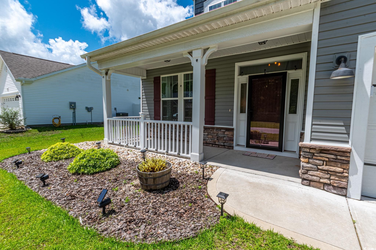
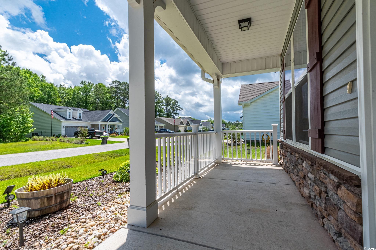
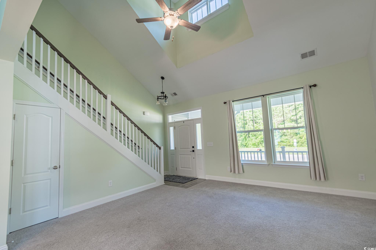
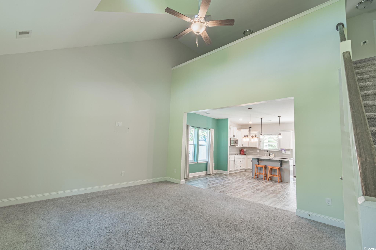
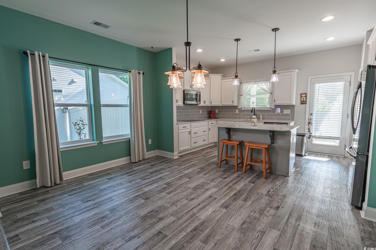
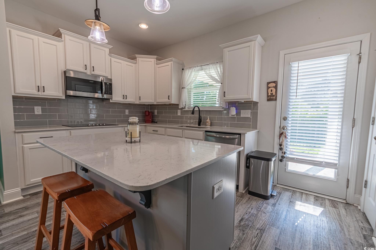
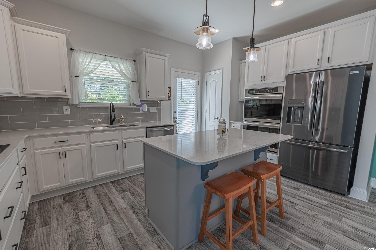
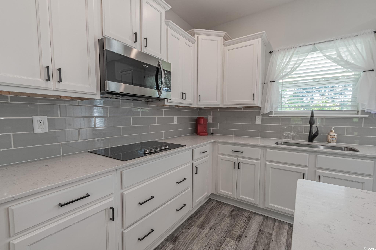
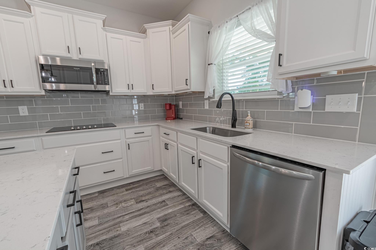
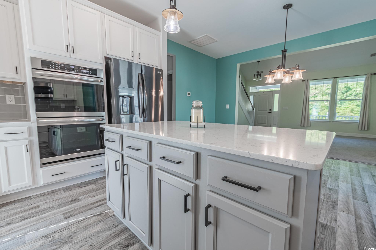
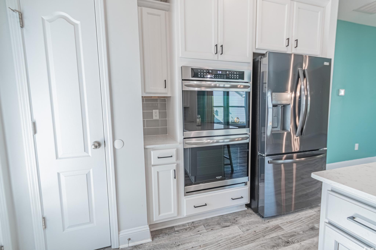
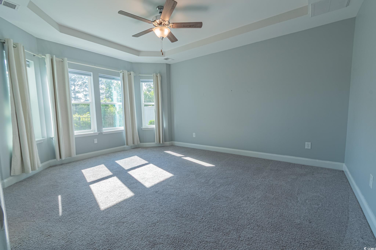
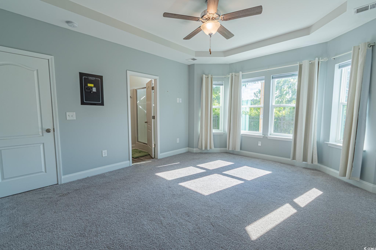
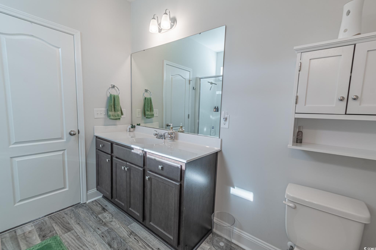
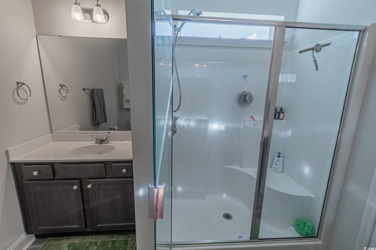
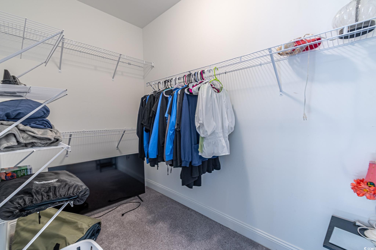
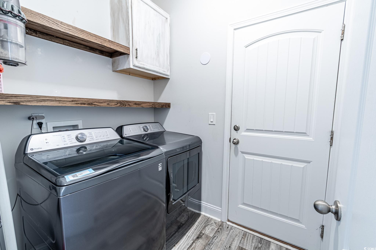
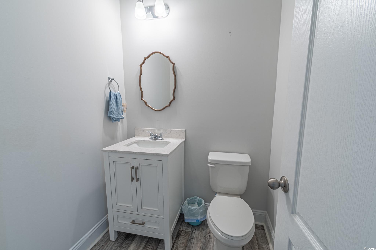
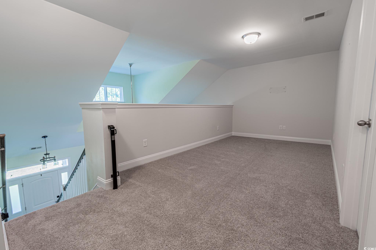
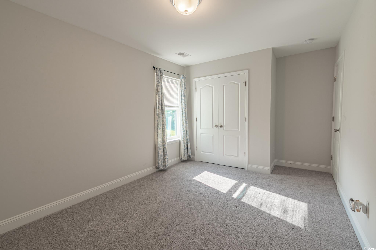
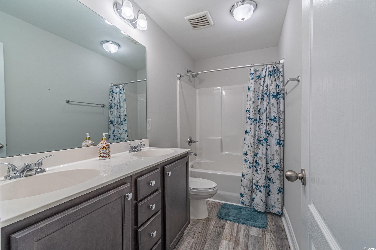
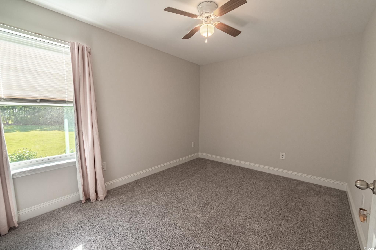
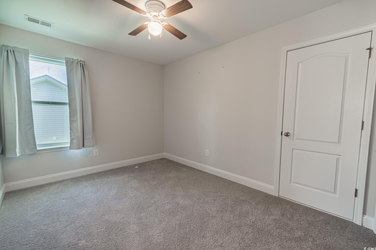
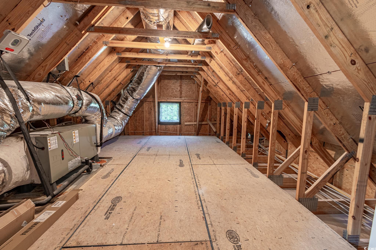
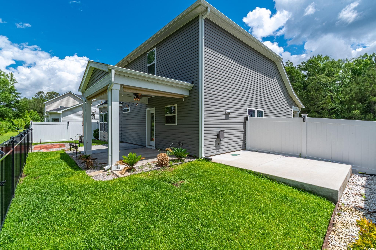
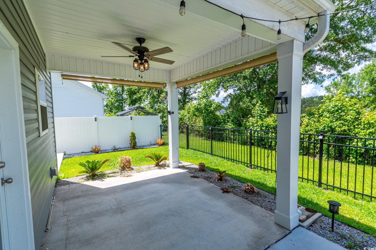
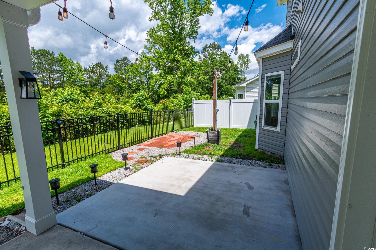
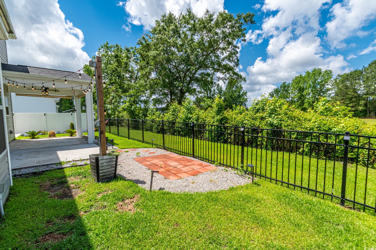
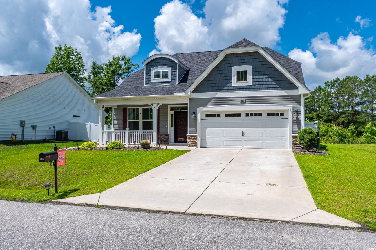
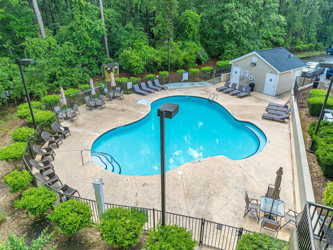
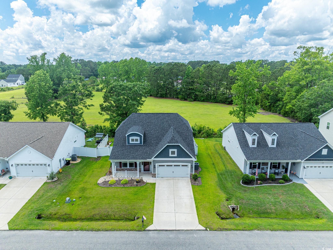
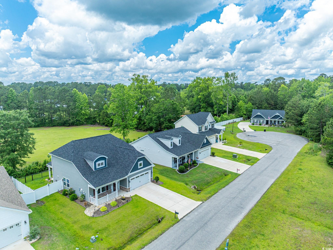
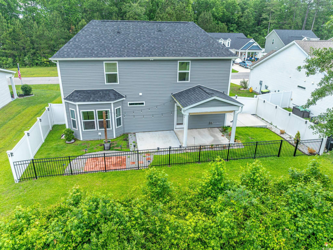
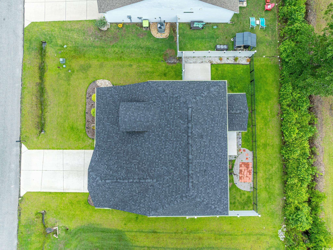
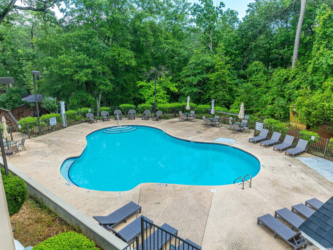
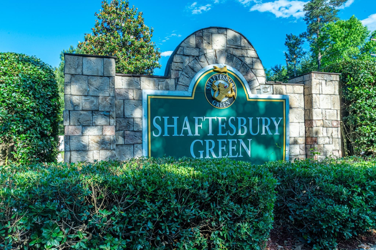
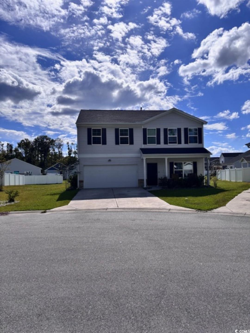
 MLS# 2521519
MLS# 2521519 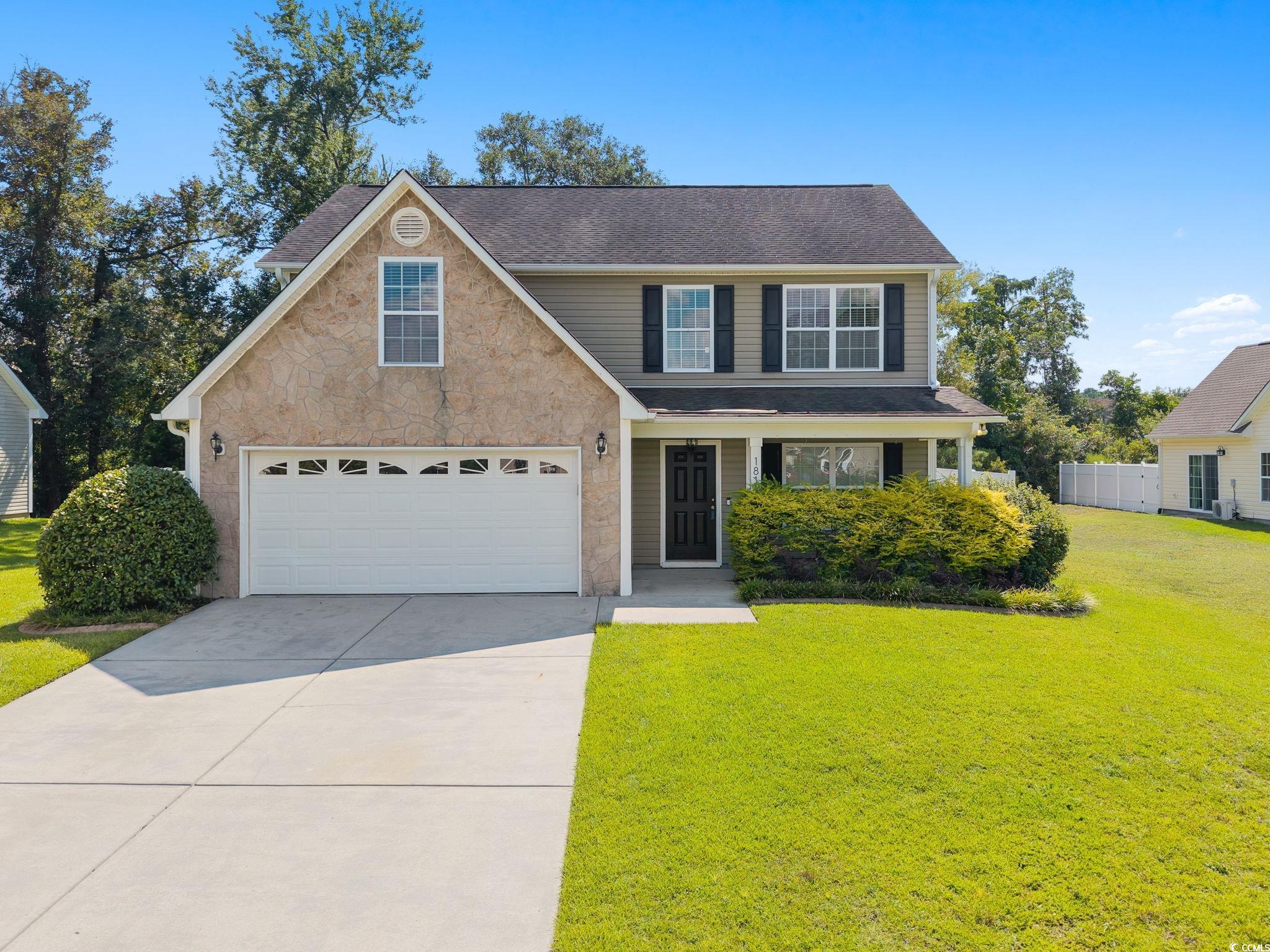
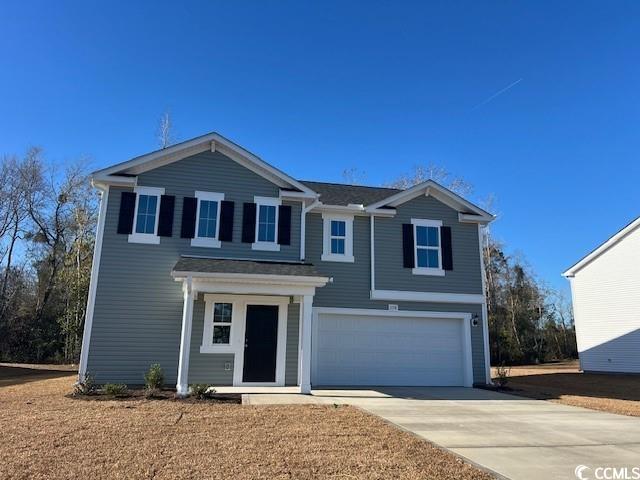
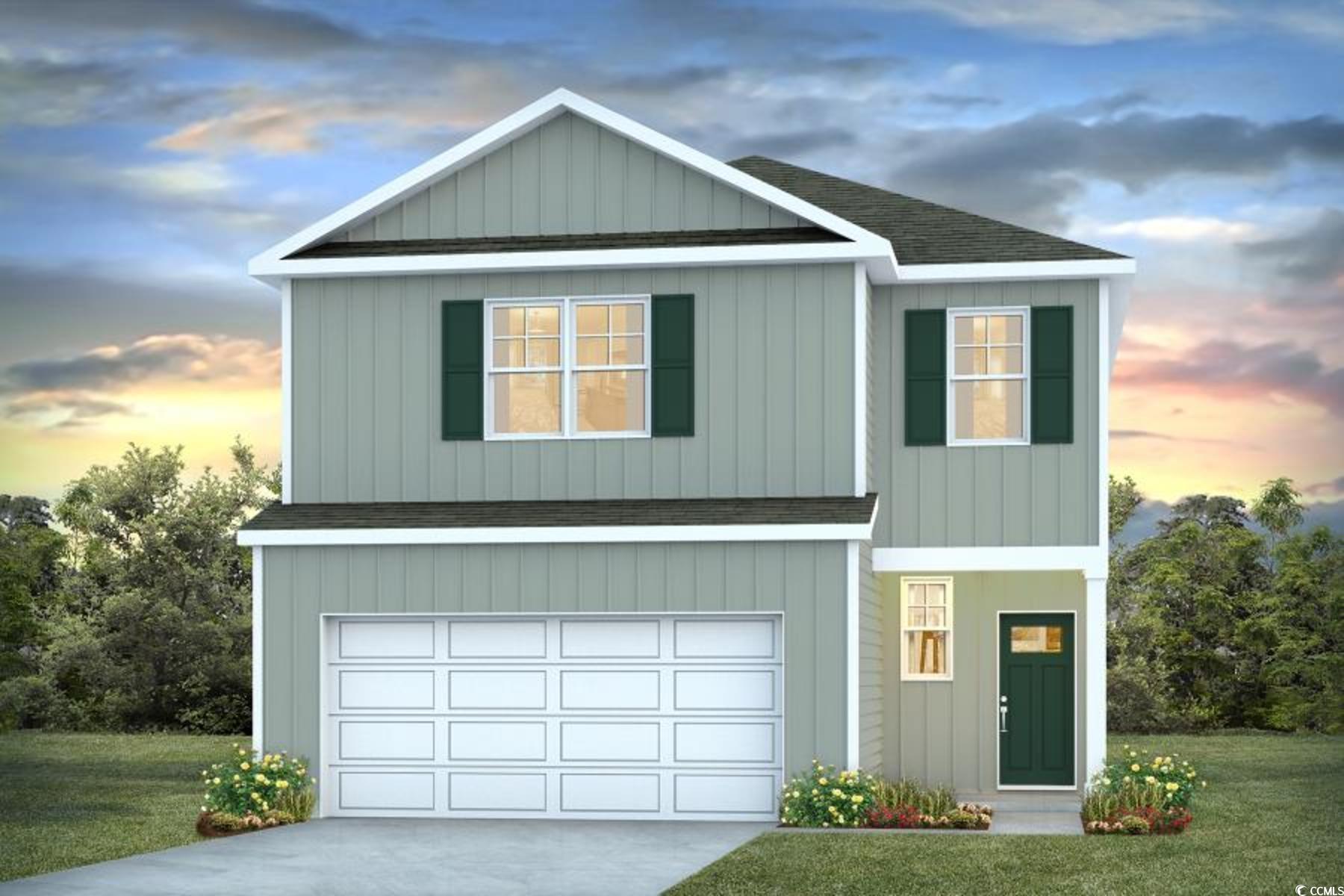
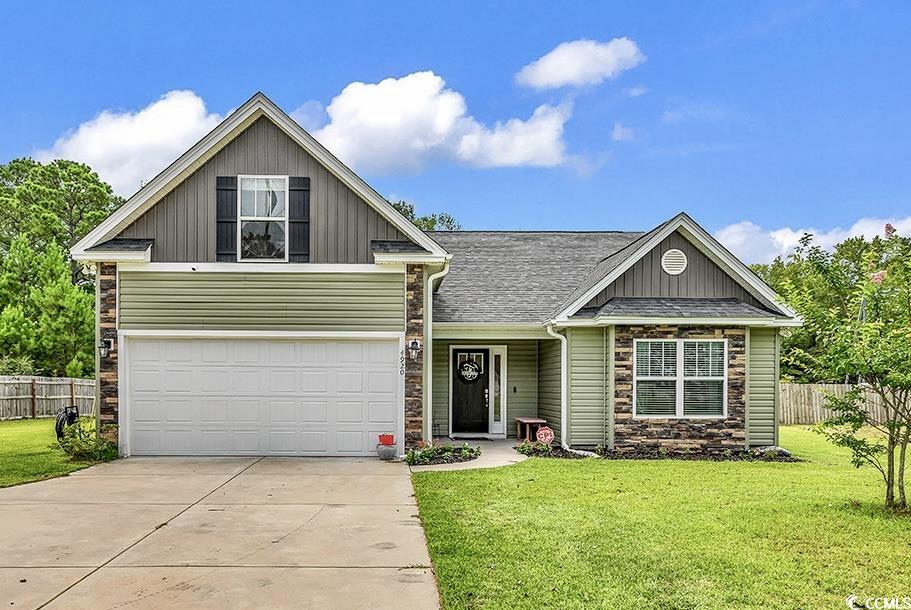
 Provided courtesy of © Copyright 2025 Coastal Carolinas Multiple Listing Service, Inc.®. Information Deemed Reliable but Not Guaranteed. © Copyright 2025 Coastal Carolinas Multiple Listing Service, Inc.® MLS. All rights reserved. Information is provided exclusively for consumers’ personal, non-commercial use, that it may not be used for any purpose other than to identify prospective properties consumers may be interested in purchasing.
Images related to data from the MLS is the sole property of the MLS and not the responsibility of the owner of this website. MLS IDX data last updated on 09-08-2025 9:50 AM EST.
Any images related to data from the MLS is the sole property of the MLS and not the responsibility of the owner of this website.
Provided courtesy of © Copyright 2025 Coastal Carolinas Multiple Listing Service, Inc.®. Information Deemed Reliable but Not Guaranteed. © Copyright 2025 Coastal Carolinas Multiple Listing Service, Inc.® MLS. All rights reserved. Information is provided exclusively for consumers’ personal, non-commercial use, that it may not be used for any purpose other than to identify prospective properties consumers may be interested in purchasing.
Images related to data from the MLS is the sole property of the MLS and not the responsibility of the owner of this website. MLS IDX data last updated on 09-08-2025 9:50 AM EST.
Any images related to data from the MLS is the sole property of the MLS and not the responsibility of the owner of this website.