Calabash, NC 28467
- 3Beds
- 2Full Baths
- N/AHalf Baths
- 1,709SqFt
- 2005Year Built
- 0.17Acres
- MLS# 2521441
- Residential
- Detached
- Active
- Approx Time on Market5 days
- AreaNorth Carolina
- CountyBrunswick
- Subdivision Ocean Side Place
Overview
Like-new home in the highly sought-after Ocean Side Place! This beautiful home offers the desirable Asbury Park floor plan that is open and inviting with 3 bedrooms, 2 full baths, and a 2-car garage. Updated kitchen has newer stainless steel appliances, large dining area, breakfast bar, solid surface counters, tile backsplash and two pantries. Large master bedroom has a tray ceiling with a walk-in closet, new carpeting, plus an updated master bathroom with a walk-in shower. Comfortable guest bedrooms, and nice open living room with laminate wood flooring and a gas log fireplace. Outdoor entertaining is a breeze with the newer composite decking and screened lanai. Mature landscaping for great privacy and the rear yard is fenced in. The 2-car garage has a storage closet, freshly painted floor, utility sink and pull-down attic storage. Recent updates include a newer roof, water heater, HVAC, walk-in showers, front & back doors, exterior lighting, and composite rear deck. Home is packed with many new features plus a security system with exterior cameras, whole house reverse osmosis system, wi-fi controlled irrigation system and more! Located in an established community with reasonable POA dues and nice amenities including a pool and clubhouse. Conveniently located near everything the Grand Strand has to offer!!
Agriculture / Farm
Grazing Permits Blm: ,No,
Horse: No
Grazing Permits Forest Service: ,No,
Grazing Permits Private: ,No,
Irrigation Water Rights: ,No,
Farm Credit Service Incl: ,No,
Crops Included: ,No,
Association Fees / Info
Hoa Frequency: Monthly
Hoa Fees: 42
Hoa: Yes
Hoa Includes: Pools, RecreationFacilities
Community Features: Clubhouse, RecreationArea, LongTermRentalAllowed, Pool
Assoc Amenities: Clubhouse, OwnerAllowedMotorcycle
Bathroom Info
Total Baths: 2.00
Fullbaths: 2
Room Dimensions
Bedroom1: 11.25d11
Bedroom2: 10.17x11.33
DiningRoom: 11x9
Kitchen: 12x12.33
LivingRoom: 16x21
PrimaryBedroom: 14x13.08
Room Level
Bedroom1: First
Bedroom2: First
PrimaryBedroom: First
Room Features
DiningRoom: KitchenDiningCombo
Kitchen: BreakfastBar, Pantry, StainlessSteelAppliances, SolidSurfaceCounters
LivingRoom: CeilingFans, Fireplace
Other: BedroomOnMainLevel
Bedroom Info
Beds: 3
Building Info
New Construction: No
Num Stories: 1
Levels: One
Year Built: 2005
Mobile Home Remains: ,No,
Zoning: Res
Style: Ranch
Construction Materials: BrickVeneer, VinylSiding
Builders Name: Traditional Home Builders
Builder Model: Asbury Park
Buyer Compensation
Exterior Features
Spa: No
Patio and Porch Features: Deck, FrontPorch, Porch, Screened
Pool Features: Community, OutdoorPool
Foundation: Slab
Exterior Features: Deck, SprinklerIrrigation
Financial
Lease Renewal Option: ,No,
Garage / Parking
Parking Capacity: 6
Garage: Yes
Carport: No
Parking Type: Attached, Garage, TwoCarGarage, GarageDoorOpener
Open Parking: No
Attached Garage: Yes
Garage Spaces: 2
Green / Env Info
Green Energy Efficient: Doors, Windows
Interior Features
Floor Cover: Carpet, Laminate, Tile
Door Features: InsulatedDoors, StormDoors
Fireplace: Yes
Laundry Features: WasherHookup
Furnished: Unfurnished
Interior Features: Attic, Fireplace, PullDownAtticStairs, PermanentAtticStairs, SplitBedrooms, BreakfastBar, BedroomOnMainLevel, StainlessSteelAppliances, SolidSurfaceCounters
Appliances: Dishwasher, Disposal, Microwave, Range, Refrigerator, Dryer, Washer
Lot Info
Lease Considered: ,No,
Lease Assignable: ,No,
Acres: 0.17
Lot Size: 63x118x122x63
Land Lease: No
Lot Description: OutsideCityLimits, Rectangular, RectangularLot
Misc
Pool Private: No
Offer Compensation
Other School Info
Property Info
County: Brunswick
View: No
Senior Community: No
Stipulation of Sale: None
Habitable Residence: ,No,
Property Sub Type Additional: Detached
Property Attached: No
Security Features: SecuritySystem
Disclosures: CovenantsRestrictionsDisclosure,SellerDisclosure
Rent Control: No
Construction: Resale
Room Info
Basement: ,No,
Sold Info
Sqft Info
Building Sqft: 2156
Living Area Source: Estimated
Sqft: 1709
Tax Info
Unit Info
Utilities / Hvac
Heating: Central, Electric
Cooling: CentralAir
Electric On Property: No
Cooling: Yes
Utilities Available: CableAvailable, ElectricityAvailable, PhoneAvailable, SewerAvailable, WaterAvailable
Heating: Yes
Water Source: Public
Waterfront / Water
Waterfront: No
Directions
From SC, follow Hwy 17 into NC and turn left onto Calabash Rd., left into Ocean Side Place and then left on Wampee. Second home on the left.Courtesy of Re/max At The Beach / Calabash


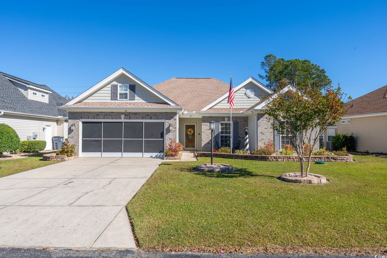
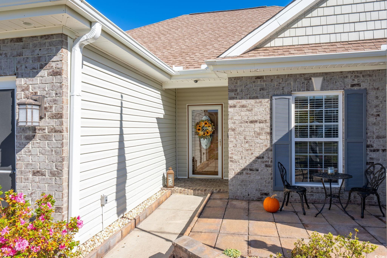

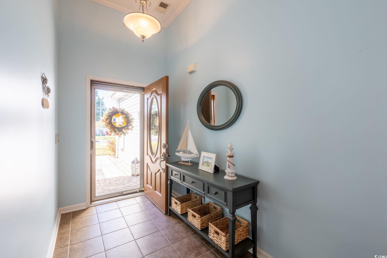
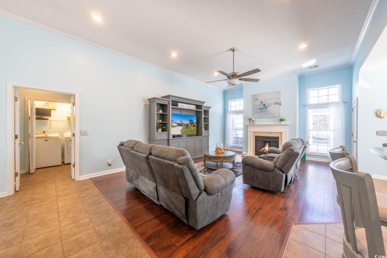
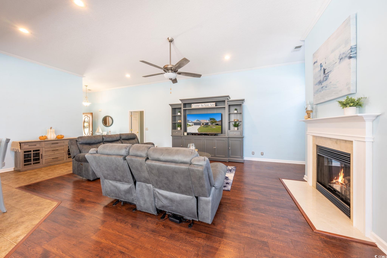
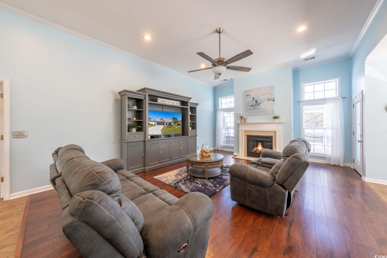
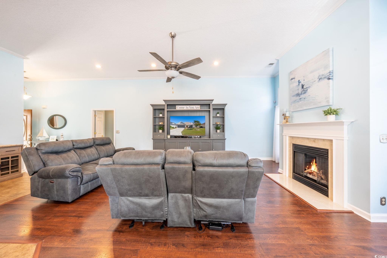
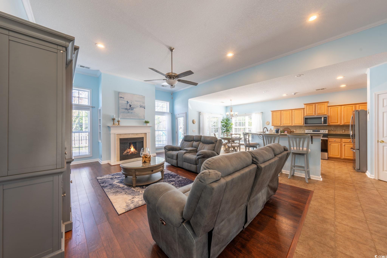

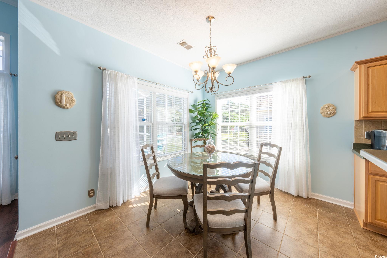

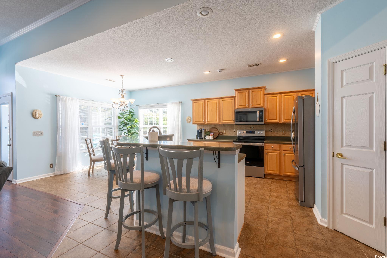
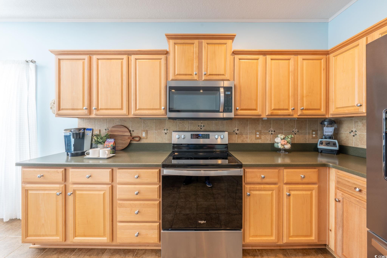

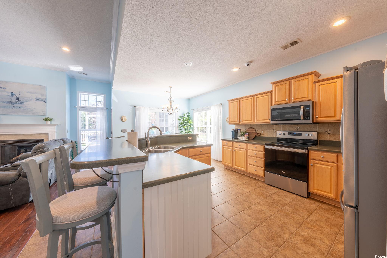
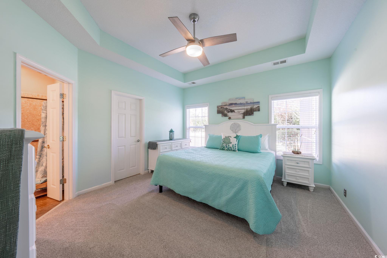
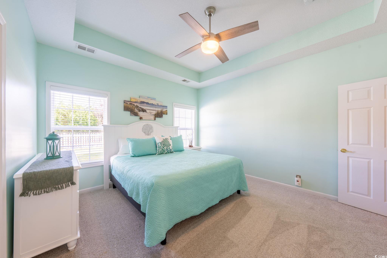
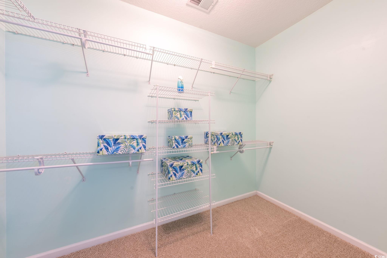

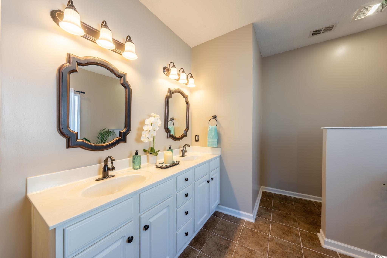
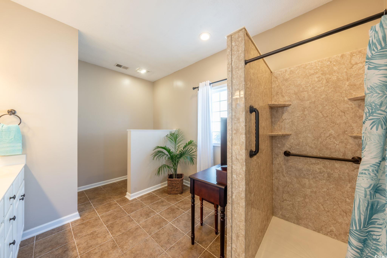
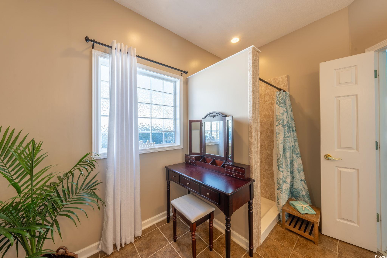

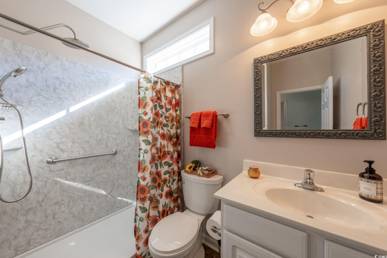
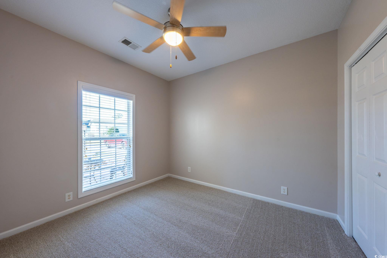
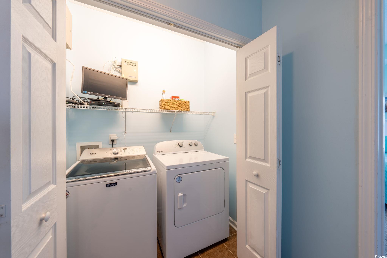
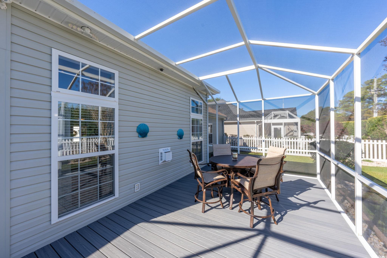

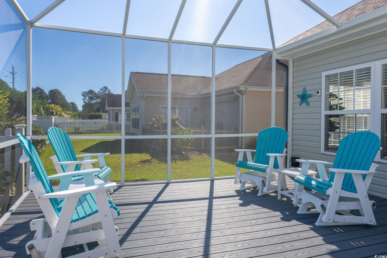
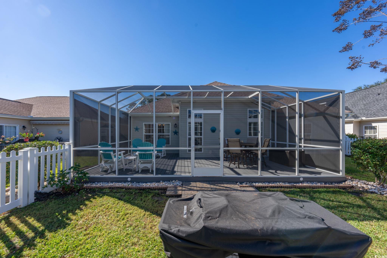
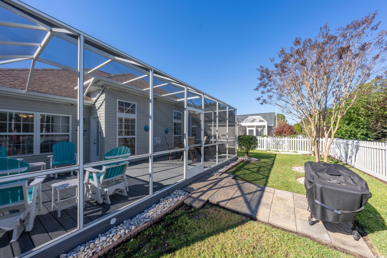
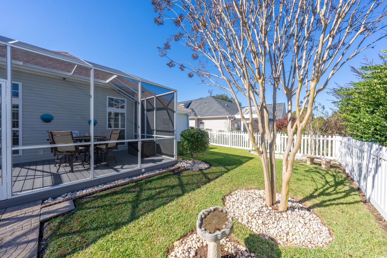
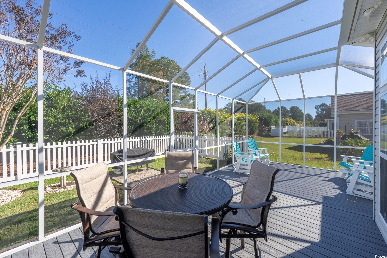
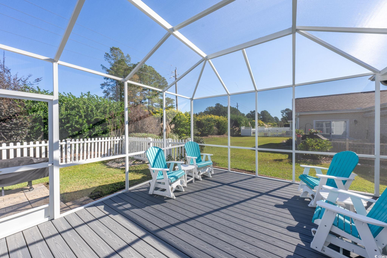

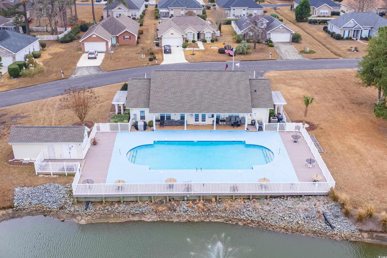
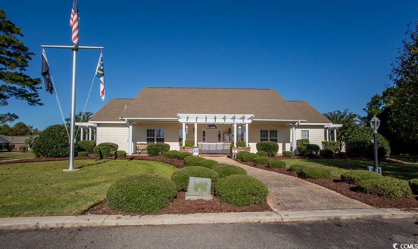
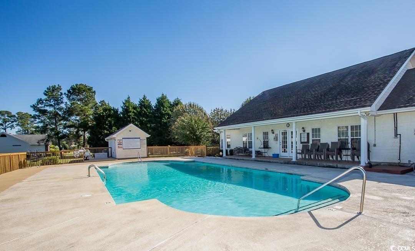
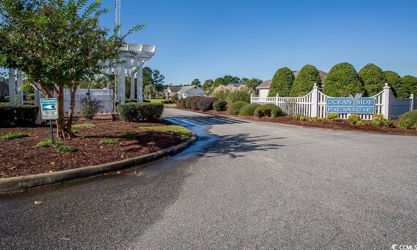
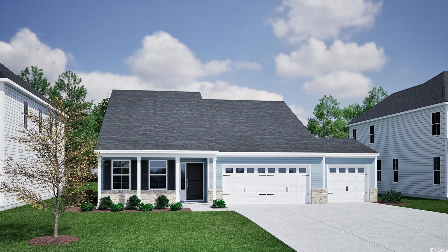
 MLS# 2521479
MLS# 2521479 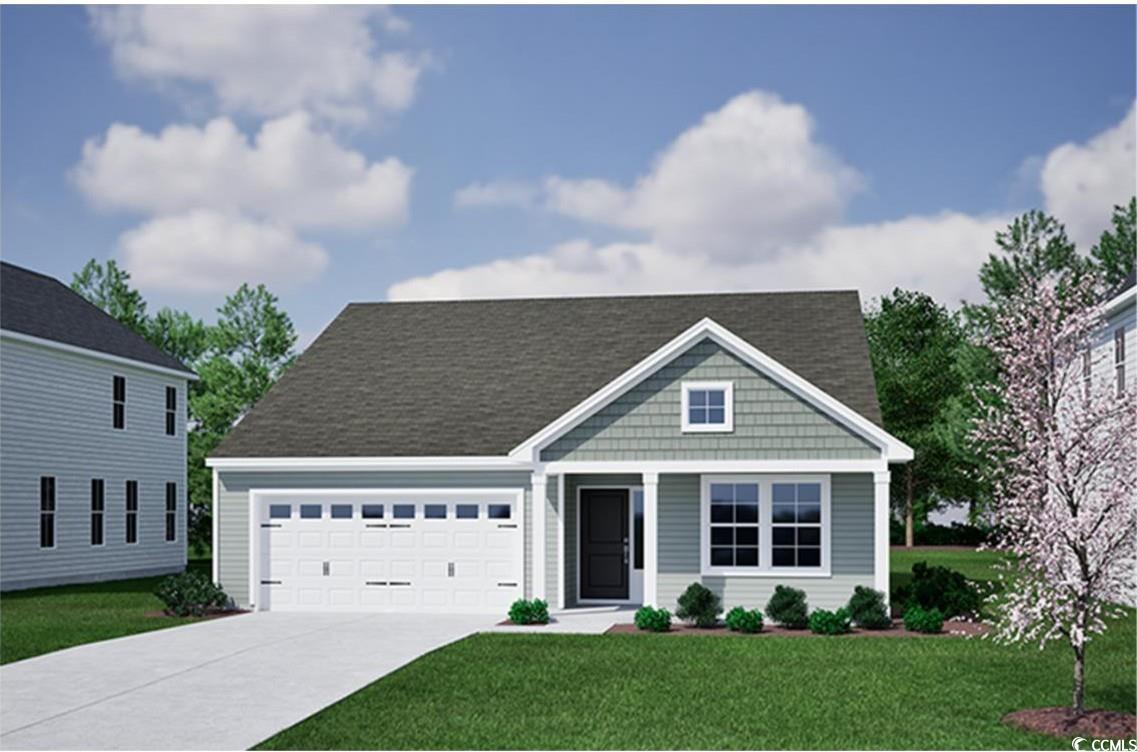
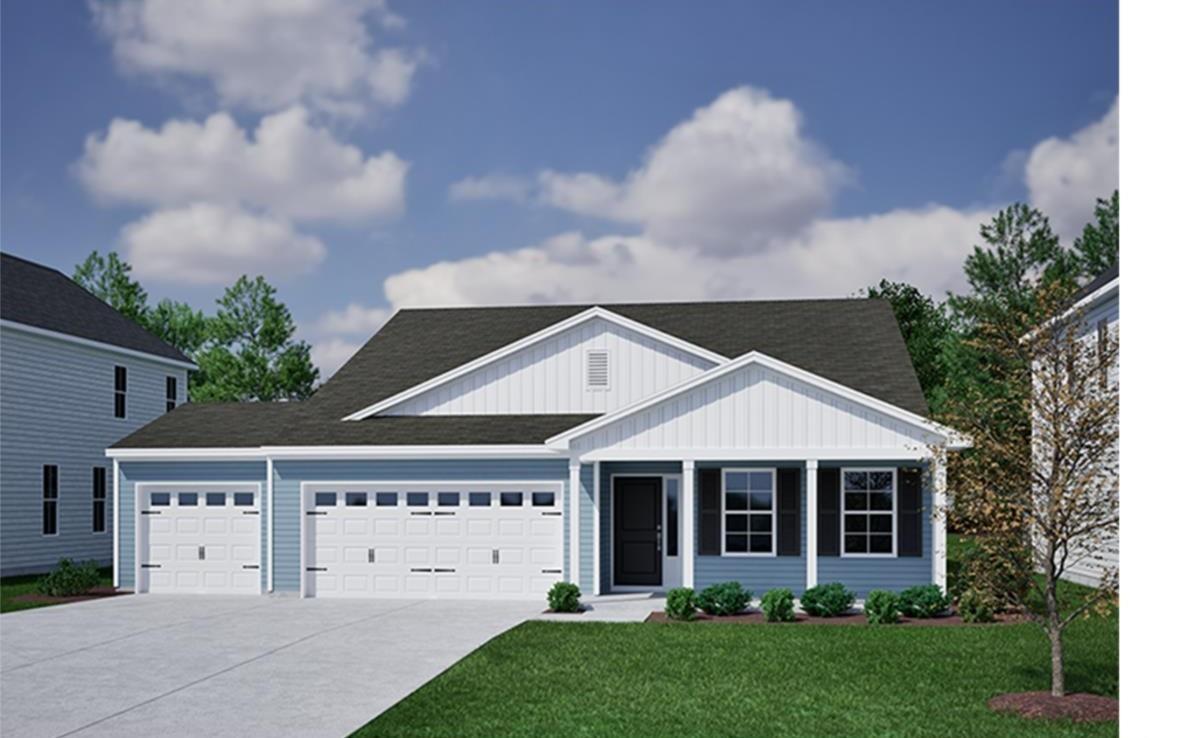
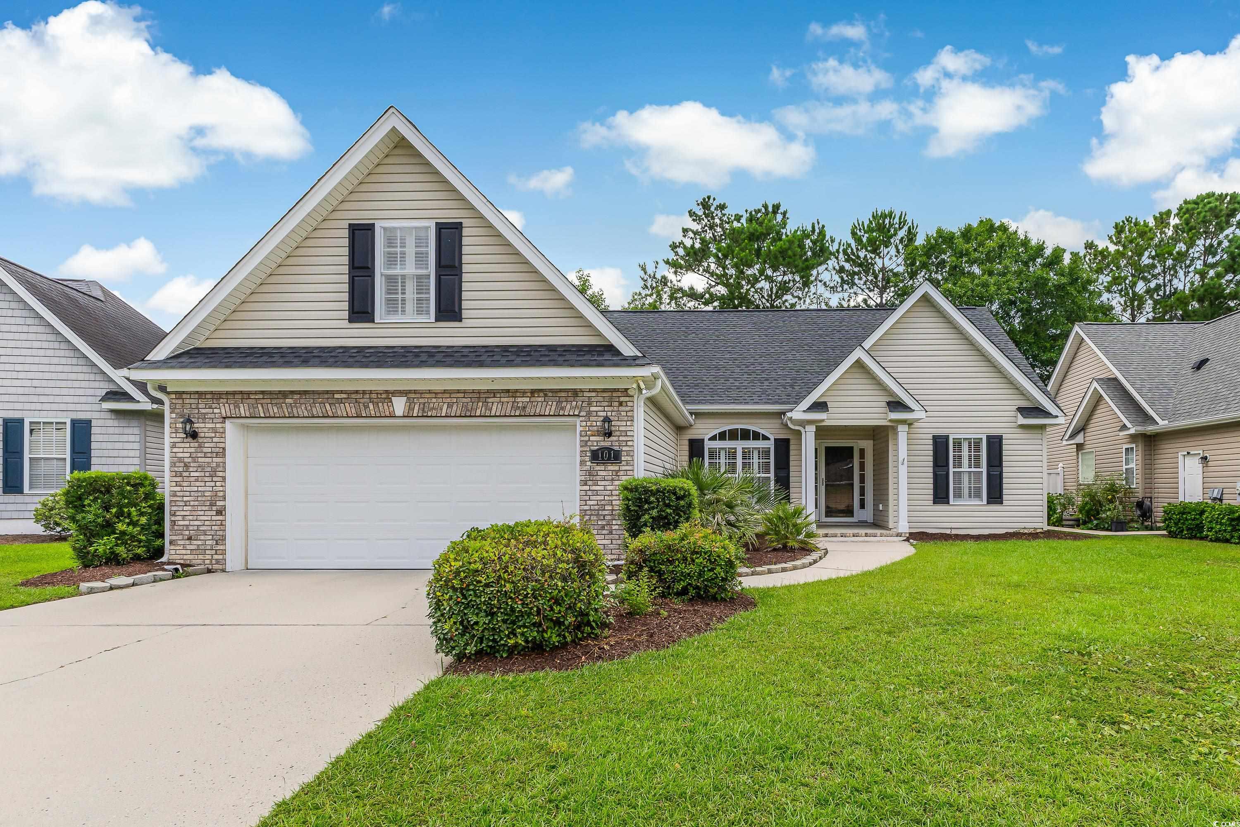
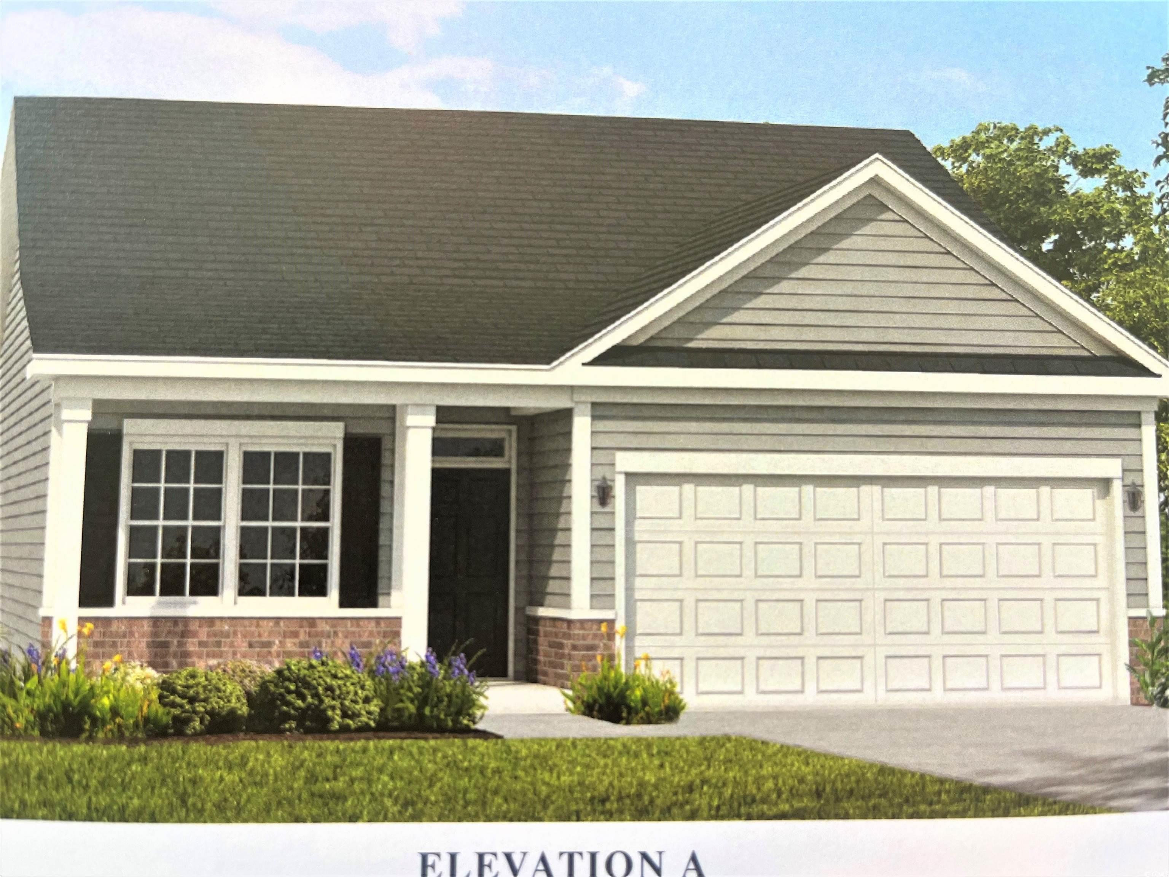
 Provided courtesy of © Copyright 2025 Coastal Carolinas Multiple Listing Service, Inc.®. Information Deemed Reliable but Not Guaranteed. © Copyright 2025 Coastal Carolinas Multiple Listing Service, Inc.® MLS. All rights reserved. Information is provided exclusively for consumers’ personal, non-commercial use, that it may not be used for any purpose other than to identify prospective properties consumers may be interested in purchasing.
Images related to data from the MLS is the sole property of the MLS and not the responsibility of the owner of this website. MLS IDX data last updated on 09-08-2025 6:51 PM EST.
Any images related to data from the MLS is the sole property of the MLS and not the responsibility of the owner of this website.
Provided courtesy of © Copyright 2025 Coastal Carolinas Multiple Listing Service, Inc.®. Information Deemed Reliable but Not Guaranteed. © Copyright 2025 Coastal Carolinas Multiple Listing Service, Inc.® MLS. All rights reserved. Information is provided exclusively for consumers’ personal, non-commercial use, that it may not be used for any purpose other than to identify prospective properties consumers may be interested in purchasing.
Images related to data from the MLS is the sole property of the MLS and not the responsibility of the owner of this website. MLS IDX data last updated on 09-08-2025 6:51 PM EST.
Any images related to data from the MLS is the sole property of the MLS and not the responsibility of the owner of this website.