Myrtle Beach, SC 29577
- 4Beds
- 3Full Baths
- N/AHalf Baths
- 2,951SqFt
- 2003Year Built
- 2.12Acres
- MLS# 1518815
- Residential
- Detached
- Sold
- Approx Time on Market8 months, 2 days
- AreaMyrtle Beach Area--29th Ave N To 48th Ave N
- CountyHorry
- Subdivision Plantation Point
Overview
Welcome to a truly unique property! Situated on a 2.12 acre homesite (the largest in Plantation Point), outdoor living and maximum privacy is at its best. Offered by the original owner, this home is graced with a spectacular backyard with endless possibilities. When you enter this meticulously maintained home, you will immediately feel the warmth and the attention to detail with the fine architectural features that you find throughout the home. You will quickly see that the seller has a distinctive passion for European art with the amazing murals created by one of our local famous artists, Tommy Simpson. The Frank Sinatra dining room is a playful tribute to the sellers favorite actor/singer and the gorgeous wrought iron and glass chandelier sets the perfect mood along with its unique tray ceiling painted to resemble the midnight sky. The kitchen continues to draw you in with the whimsical red pepper motif. The playful use of fiery red peppers accented in the backsplash tiles works perfectly with the beautiful black granite countertops and white cabinetry. The living room is open to the kitchen and features a custom Martini Bar featuring Tennessee stone and is the perfect place for entertaining friends and family. The Master bedroom is truly a retreat where you have a soothing fountain off your private patio surrounded by lush flowering landscape and a NY Bluestone sitting area perfect to toast the end of a beautiful day. The Master Bath continues to impress with its Alabastrino marble flooring and custom marble steam shower with a Waterfall Shower Head all showcased by European inspired murals. With its delightful split bedroom plan, 2 guest bedrooms are available plus an optional 4th bedroom/office on the first level. In addition, there is a large office upstairs which could also be a multi purpose room. Where the indoor living ends, the outdoor living begins with an impressive screened in porch that is large enough to be multifunctional. Beyond the screened porch, a built in grill awaits for the perfect backyard get together. A huge fenced garden with an overhead watering system, as well as a grape arbor, pear, peach, fig and meyer lemon trees make you feel like you are in the Old Country where homeowners lived graciously enjoying their homegrown fruits and vegetables. There are many more notable features to mention, but you must see this home for yourself to appreciate the quality of the construction, and the many advantages this home offers such as the 12 zone state of the art video surveillance system, full hurricane abatement system, and full house water filtration system. The owner spared no expense in creating this very special home.
Sale Info
Listing Date: 09-23-2015
Sold Date: 05-26-2016
Aprox Days on Market:
8 month(s), 2 day(s)
Listing Sold:
9 Year(s), 2 month(s), 3 day(s) ago
Asking Price: $575,000
Selling Price: $500,000
Price Difference:
Reduced By $38,800
Agriculture / Farm
Grazing Permits Blm: ,No,
Horse: No
Grazing Permits Forest Service: ,No,
Grazing Permits Private: ,No,
Irrigation Water Rights: ,No,
Farm Credit Service Incl: ,No,
Crops Included: ,No,
Association Fees / Info
Hoa Frequency: NotApplicable
Hoa: No
Community Features: GolfCartsOK, Golf, LongTermRentalAllowed
Assoc Amenities: OwnerAllowedGolfCart, OwnerAllowedMotorcycle, TenantAllowedGolfCart, TenantAllowedMotorcycle
Bathroom Info
Total Baths: 3.00
Fullbaths: 3
Bedroom Info
Beds: 4
Building Info
New Construction: No
Levels: One
Year Built: 2003
Mobile Home Remains: ,No,
Zoning: R
Style: Traditional
Construction Materials: Stucco
Buyer Compensation
Exterior Features
Spa: No
Patio and Porch Features: RearPorch, FrontPorch, Patio, Porch, Screened
Foundation: Slab
Exterior Features: SprinklerIrrigation, Porch, Patio
Financial
Lease Renewal Option: ,No,
Garage / Parking
Parking Capacity: 4
Garage: Yes
Carport: No
Parking Type: Attached, Garage, TwoCarGarage, GarageDoorOpener
Open Parking: No
Attached Garage: Yes
Garage Spaces: 2
Green / Env Info
Green Energy Efficient: Doors, Windows
Interior Features
Floor Cover: Tile, Wood
Door Features: InsulatedDoors
Fireplace: No
Laundry Features: WasherHookup
Furnished: Unfurnished
Interior Features: SplitBedrooms, WindowTreatments, BreakfastBar, BedroomonMainLevel, BreakfastArea, EntranceFoyer, KitchenIsland, SolidSurfaceCounters
Appliances: Dishwasher, Disposal, Microwave, Range, WaterPurifier
Lot Info
Lease Considered: ,No,
Lease Assignable: ,No,
Acres: 2.12
Lot Size: 43 X 333 X 325 X 456
Land Lease: No
Lot Description: CulDeSac, NearGolfCourse
Misc
Pool Private: No
Offer Compensation
Other School Info
Property Info
County: Horry
View: No
Senior Community: No
Stipulation of Sale: None
Property Sub Type Additional: Detached
Property Attached: No
Security Features: SecuritySystem, SmokeDetectors
Disclosures: CovenantsRestrictionsDisclosure,SellerDisclosure
Rent Control: No
Construction: Resale
Room Info
Basement: ,No,
Sold Info
Sold Date: 2016-05-26T00:00:00
Sqft Info
Building Sqft: 3950
Sqft: 2951
Tax Info
Tax Legal Description: Lot 7 Block J Ph I
Unit Info
Utilities / Hvac
Heating: Central
Cooling: CentralAir
Electric On Property: No
Cooling: Yes
Utilities Available: SewerAvailable, WaterAvailable
Heating: Yes
Water Source: Public
Waterfront / Water
Waterfront: No
Schools
Elem: Myrtle Beach Elementary School
Middle: Myrtle Beach Intermediate
High: Myrtle Beach High School
Directions
There are two entrances into PP. From Hwy 17 turn onto 29th Avenue North - turn left on Old Bryan Drive. Turn right on Brookgreen, left on Larkhill and right on Kensington Court. The home is at the end of the cul de sac. From 38th Avenue- follow Arundel Road - at the Stop sign, turn left on Brookgreen. Turn right on Larkhill and right on Kensington Court.Courtesy of Tradd Residential


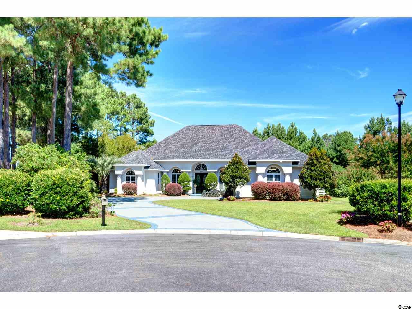
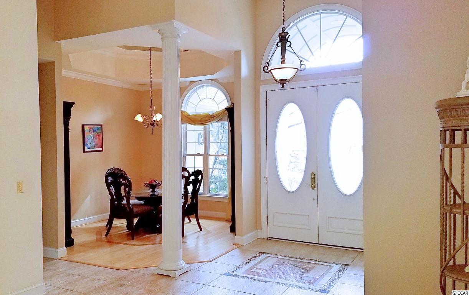
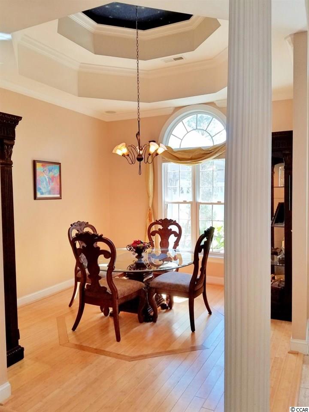
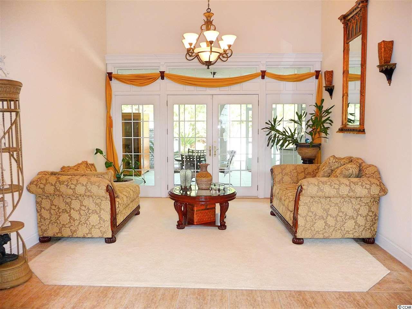
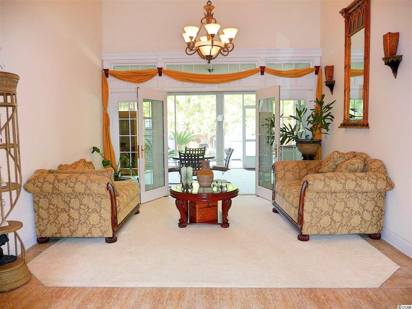
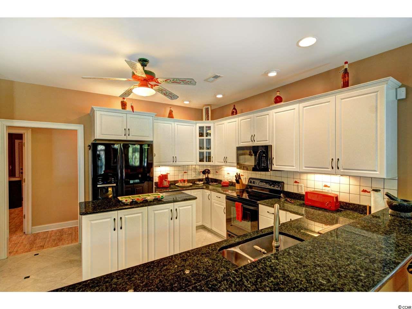
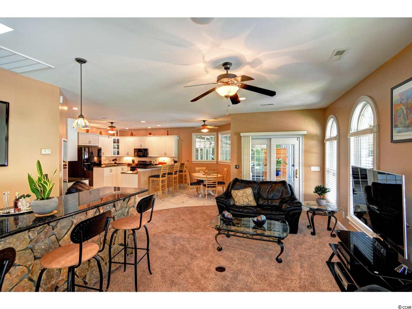
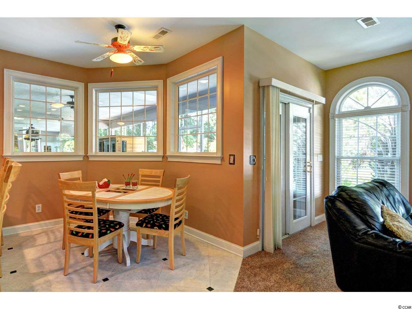
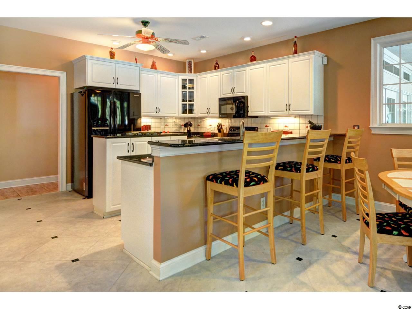
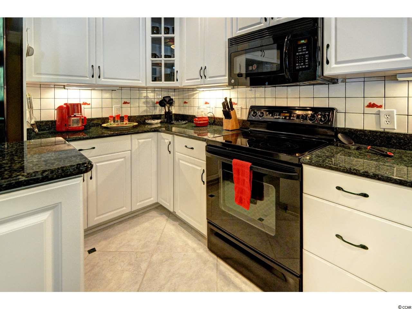
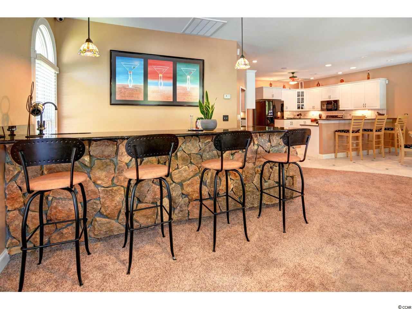
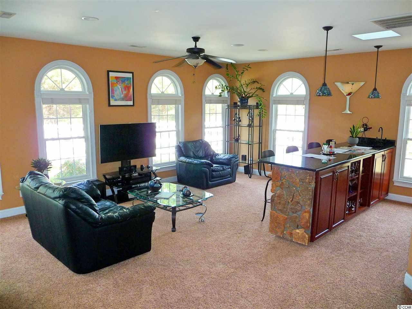
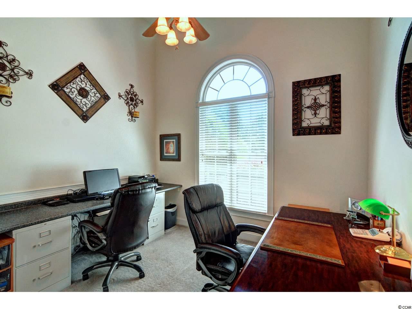
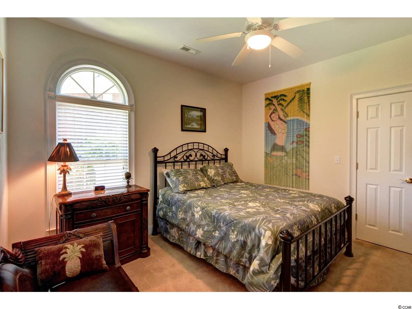
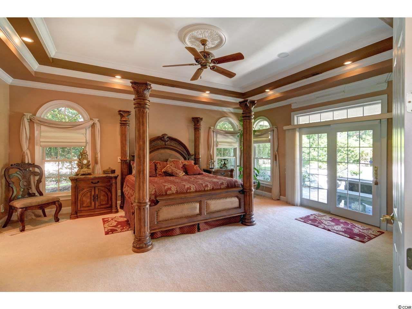
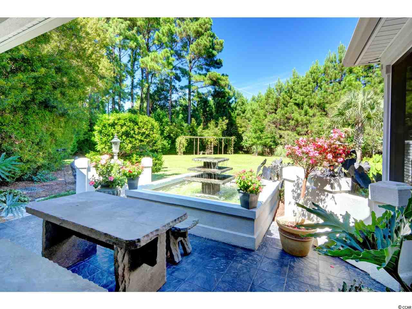
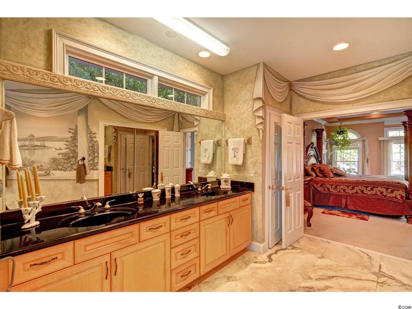
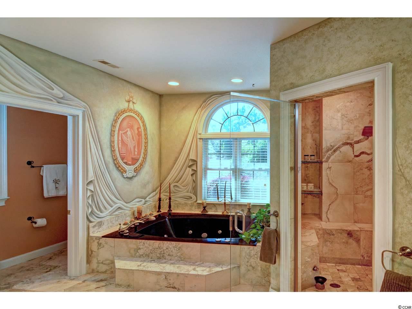
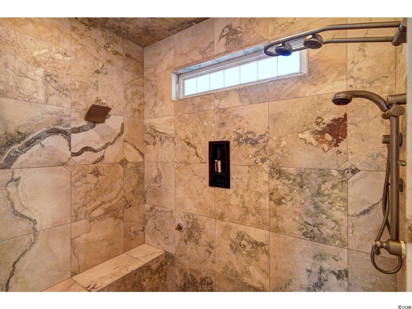
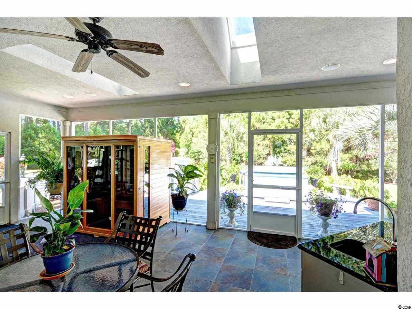
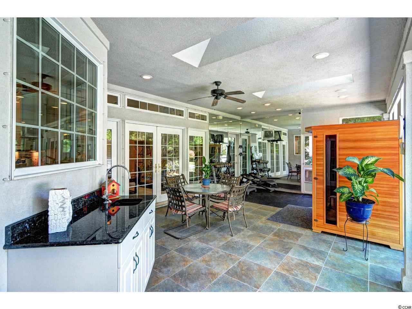
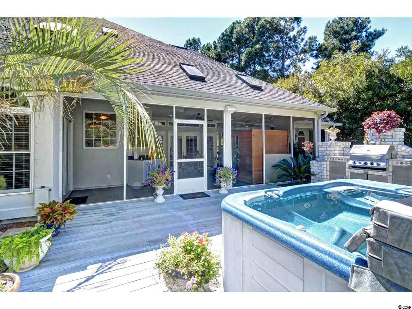
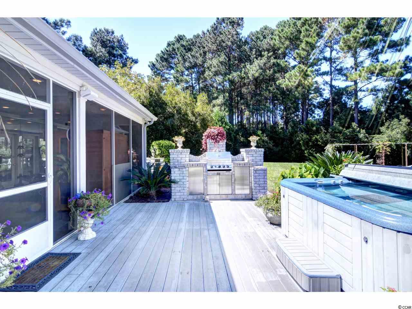
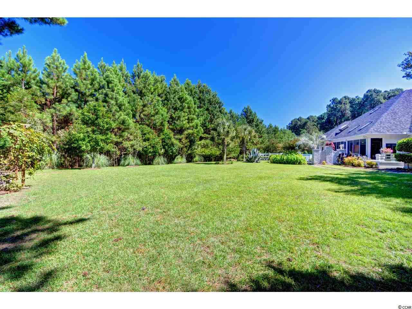
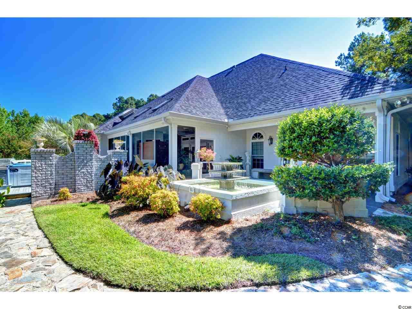
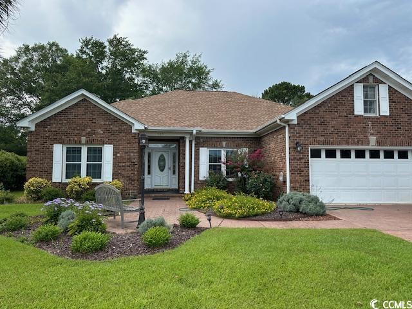
 MLS# 2514632
MLS# 2514632 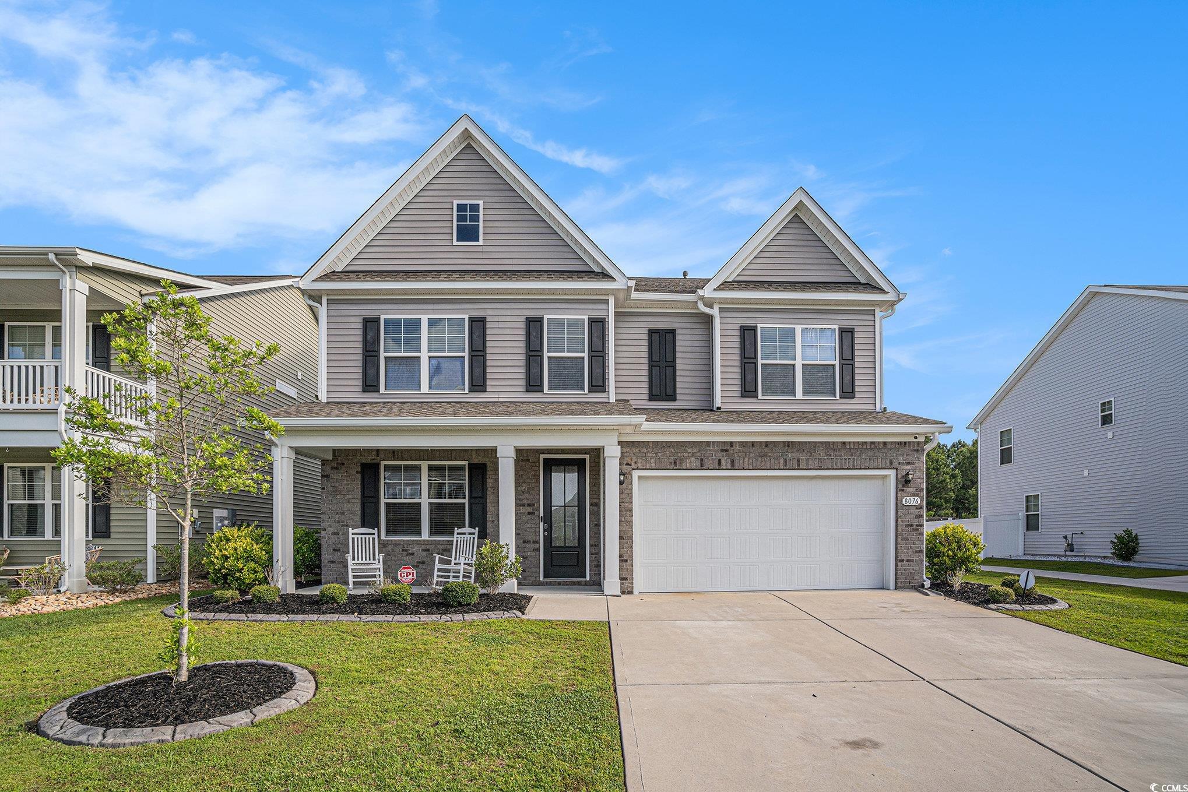
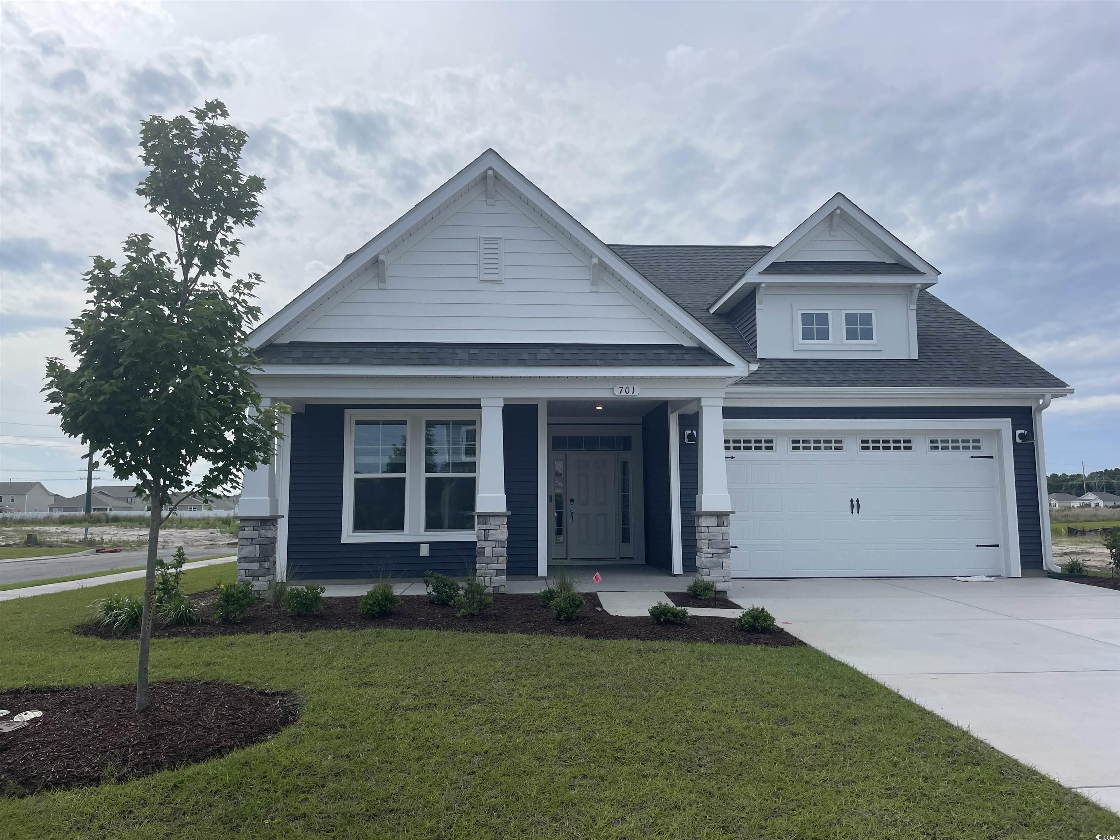
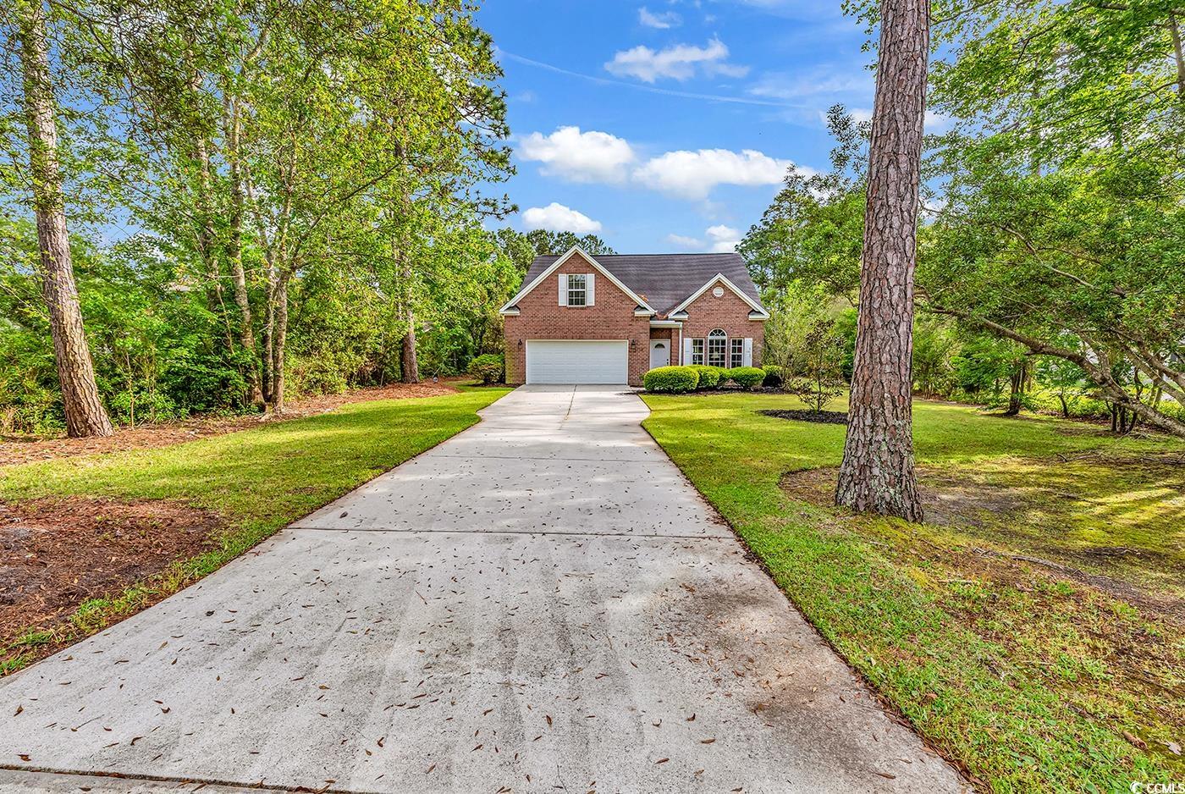
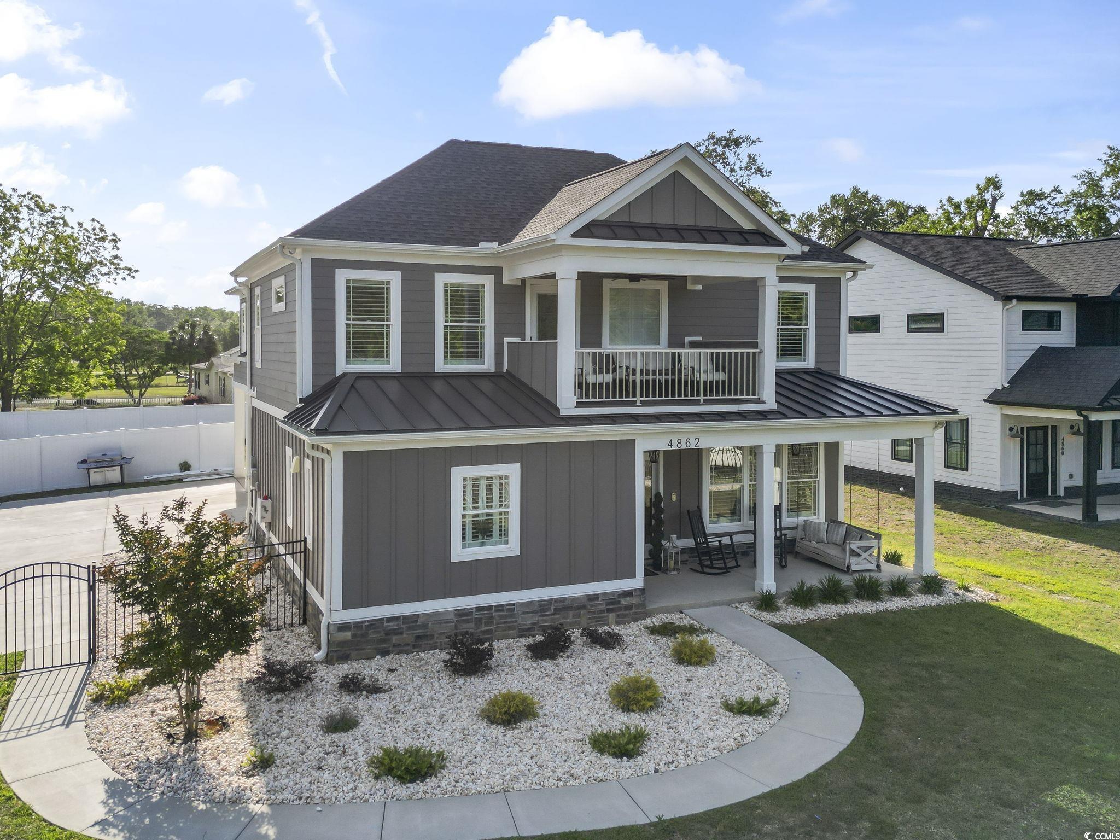
 Provided courtesy of © Copyright 2025 Coastal Carolinas Multiple Listing Service, Inc.®. Information Deemed Reliable but Not Guaranteed. © Copyright 2025 Coastal Carolinas Multiple Listing Service, Inc.® MLS. All rights reserved. Information is provided exclusively for consumers’ personal, non-commercial use, that it may not be used for any purpose other than to identify prospective properties consumers may be interested in purchasing.
Images related to data from the MLS is the sole property of the MLS and not the responsibility of the owner of this website. MLS IDX data last updated on 07-29-2025 6:45 PM EST.
Any images related to data from the MLS is the sole property of the MLS and not the responsibility of the owner of this website.
Provided courtesy of © Copyright 2025 Coastal Carolinas Multiple Listing Service, Inc.®. Information Deemed Reliable but Not Guaranteed. © Copyright 2025 Coastal Carolinas Multiple Listing Service, Inc.® MLS. All rights reserved. Information is provided exclusively for consumers’ personal, non-commercial use, that it may not be used for any purpose other than to identify prospective properties consumers may be interested in purchasing.
Images related to data from the MLS is the sole property of the MLS and not the responsibility of the owner of this website. MLS IDX data last updated on 07-29-2025 6:45 PM EST.
Any images related to data from the MLS is the sole property of the MLS and not the responsibility of the owner of this website.