Myrtle Beach, SC 29588
- 4Beds
- 2Full Baths
- 1Half Baths
- 1,958SqFt
- 2000Year Built
- 0.17Acres
- MLS# 2517972
- Residential
- Detached
- Sold
- Approx Time on Market1 month, 19 days
- AreaMyrtle Beach Area--South of 544 & West of 17 Bypass M.i. Horry County
- CountyHorry
- Subdivision The Gates
Overview
Located in the highly desirable Gates community, this beautifully updated 4-bedroom, 2.5-bath traditional-style home offers comfort, convenience, and modern finishes throughout. Step inside to find fresh paint and brand-new luxury vinyl plank flooring in the main living areas, adding warmth and durability to the space. The kitchen shines with new granite countertops, sleek black stainless steel appliances, and plenty of space for meal prep and entertaining. All four bedrooms feature brand-new carpet for added comfort, while the bathrooms boast new quartz countertops and updated fixtures that give a clean, contemporary feel. The spacious fenced backyard is perfect for gatherings, pets, or relaxing outdoors in privacy. Home features a new roof installed in July 2025! This home is ideally situated just off Hwy 544, offering quick access to Surfside Beach, Market Common, dining, shopping, and top local attractions. Whether you're looking for a family home or a coastal retreat, this move-in-ready property checks all the boxes.Some photos in this listing have been virtually staged.Owner is SC licensed Broker/Agent.
Sale Info
Listing Date: 07-22-2025
Sold Date: 09-11-2025
Aprox Days on Market:
1 month(s), 19 day(s)
Listing Sold:
1 day(s) ago
Asking Price: $349,900
Selling Price: $342,000
Price Difference:
Reduced By $5,900
Agriculture / Farm
Grazing Permits Blm: ,No,
Horse: No
Grazing Permits Forest Service: ,No,
Grazing Permits Private: ,No,
Irrigation Water Rights: ,No,
Farm Credit Service Incl: ,No,
Crops Included: ,No,
Association Fees / Info
Hoa Frequency: Monthly
Hoa Fees: 41
Hoa: Yes
Hoa Includes: CommonAreas, Trash
Community Features: Clubhouse, RecreationArea, LongTermRentalAllowed, Pool
Assoc Amenities: Clubhouse
Bathroom Info
Total Baths: 3.00
Halfbaths: 1
Fullbaths: 2
Room Features
DiningRoom: SeparateFormalDiningRoom
Kitchen: BreakfastBar, StainlessSteelAppliances, SolidSurfaceCounters
LivingRoom: CeilingFans
Bedroom Info
Beds: 4
Building Info
New Construction: No
Year Built: 2000
Mobile Home Remains: ,No,
Zoning: res
Style: Traditional
Construction Materials: VinylSiding
Buyer Compensation
Exterior Features
Spa: No
Patio and Porch Features: Patio
Pool Features: Community, OutdoorPool
Foundation: Slab
Exterior Features: Fence, Patio
Financial
Lease Renewal Option: ,No,
Garage / Parking
Parking Capacity: 4
Garage: Yes
Carport: No
Parking Type: Attached, Garage, TwoCarGarage
Open Parking: No
Attached Garage: Yes
Garage Spaces: 2
Green / Env Info
Interior Features
Floor Cover: Carpet, LuxuryVinyl, LuxuryVinylPlank
Fireplace: No
Laundry Features: WasherHookup
Furnished: Unfurnished
Interior Features: BreakfastBar, StainlessSteelAppliances, SolidSurfaceCounters
Appliances: Dishwasher, Microwave, Range, Refrigerator
Lot Info
Lease Considered: ,No,
Lease Assignable: ,No,
Acres: 0.17
Lot Size: 55x126x59x149
Land Lease: No
Lot Description: OutsideCityLimits, Rectangular, RectangularLot
Misc
Pool Private: No
Offer Compensation
Other School Info
Property Info
County: Horry
View: No
Senior Community: No
Stipulation of Sale: None
Habitable Residence: ,No,
Property Sub Type Additional: Detached
Property Attached: No
Security Features: SmokeDetectors
Disclosures: CovenantsRestrictionsDisclosure,SellerDisclosure
Rent Control: No
Construction: Resale
Room Info
Basement: ,No,
Sold Info
Sold Date: 2025-09-11T00:00:00
Sqft Info
Building Sqft: 2360
Living Area Source: PublicRecords
Sqft: 1958
Tax Info
Unit Info
Utilities / Hvac
Heating: Central, Electric
Cooling: CentralAir
Electric On Property: No
Cooling: Yes
Utilities Available: CableAvailable, ElectricityAvailable, SewerAvailable, UndergroundUtilities, WaterAvailable
Heating: Yes
Water Source: Public
Waterfront / Water
Waterfront: No
Schools
Elem: Burgess Elementary School
Middle: Saint James Middle School
High: Saint James High School
Courtesy of Beach & Forest Realty



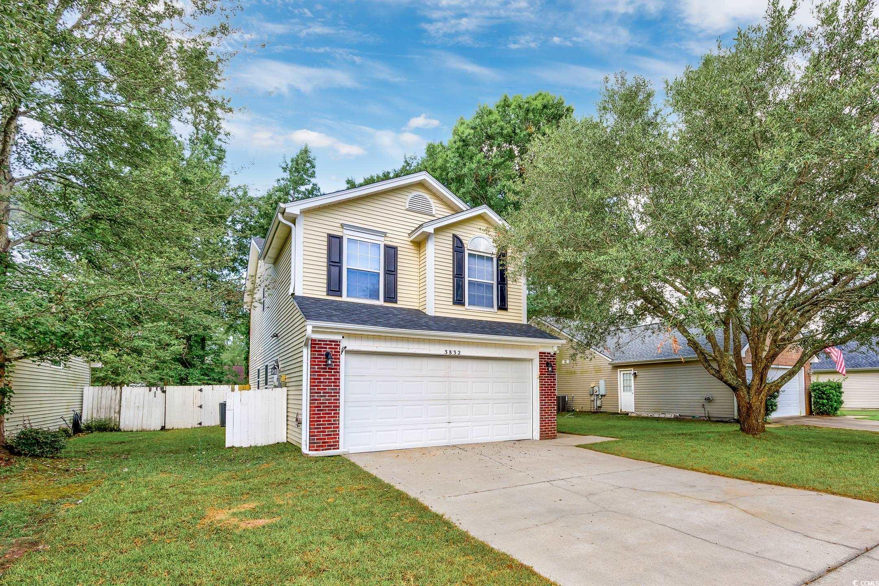









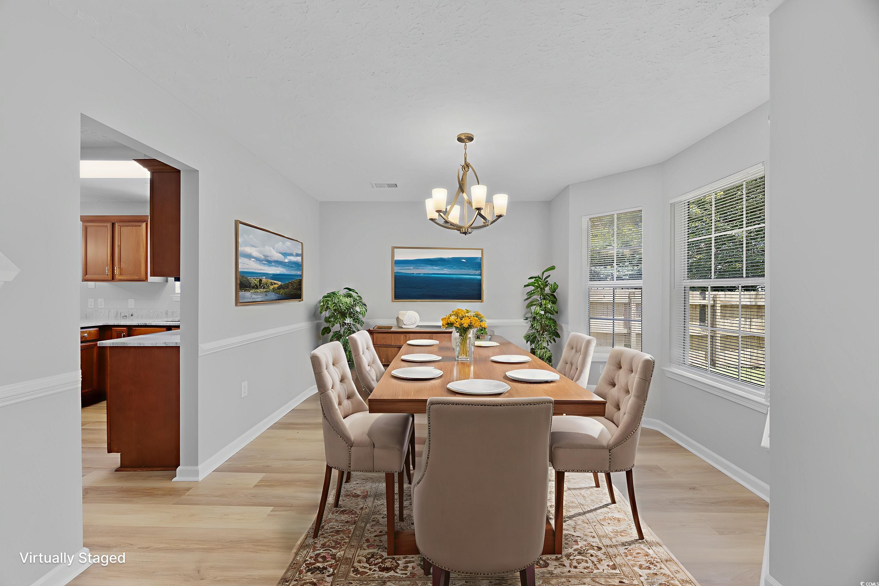
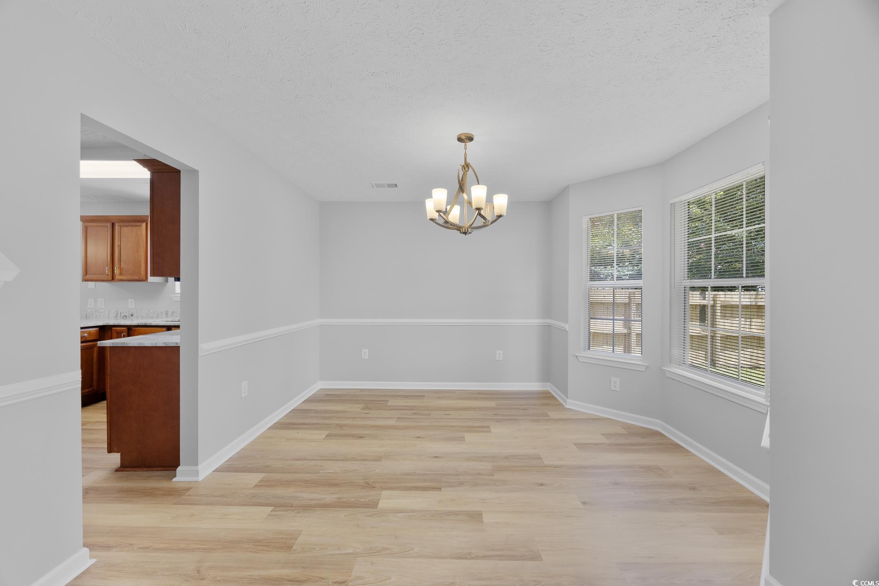



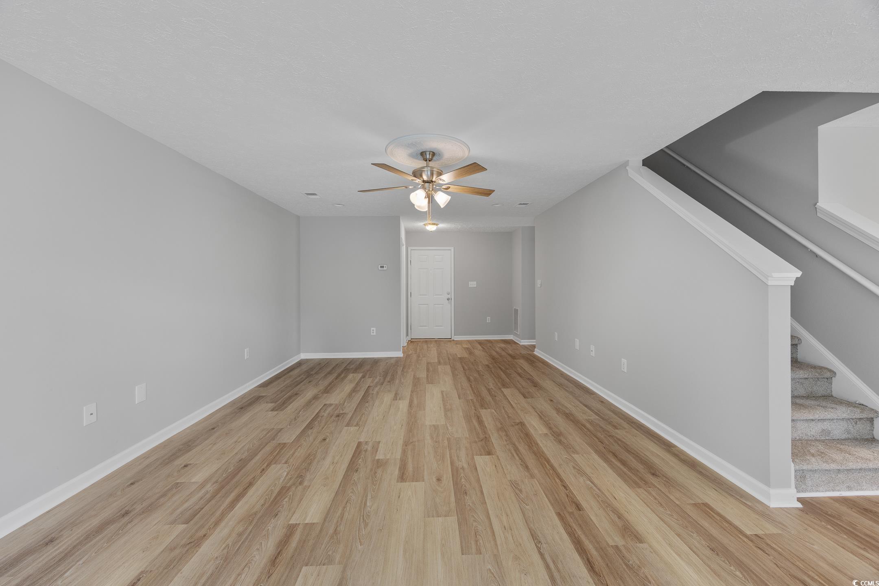


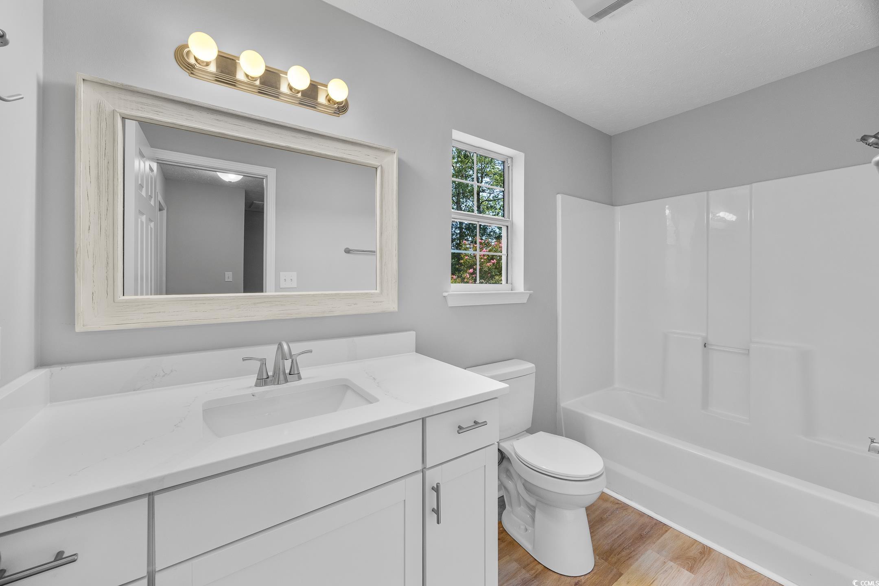
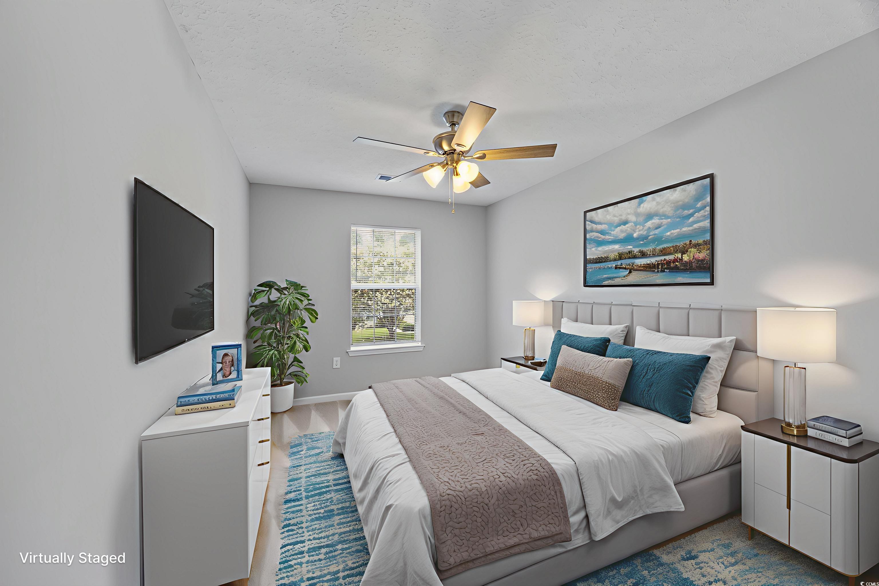






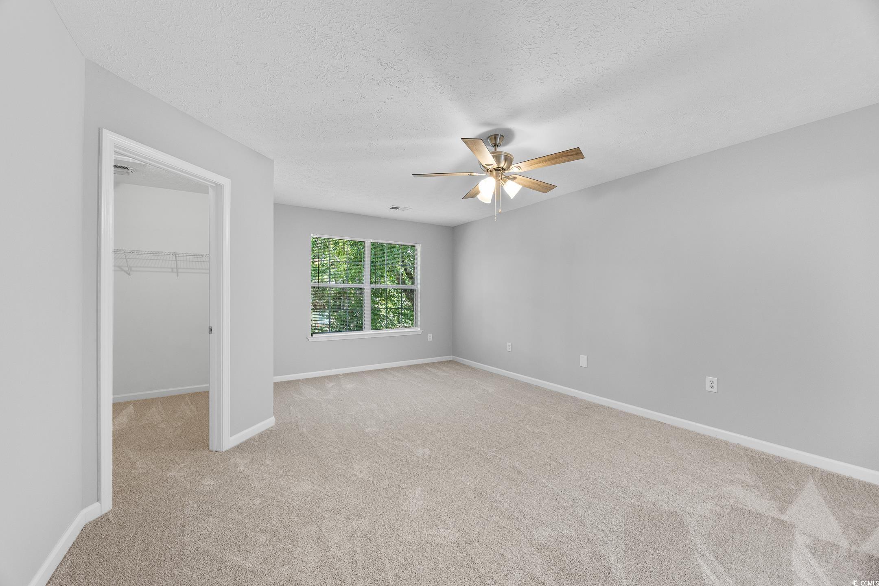








 MLS# 911871
MLS# 911871 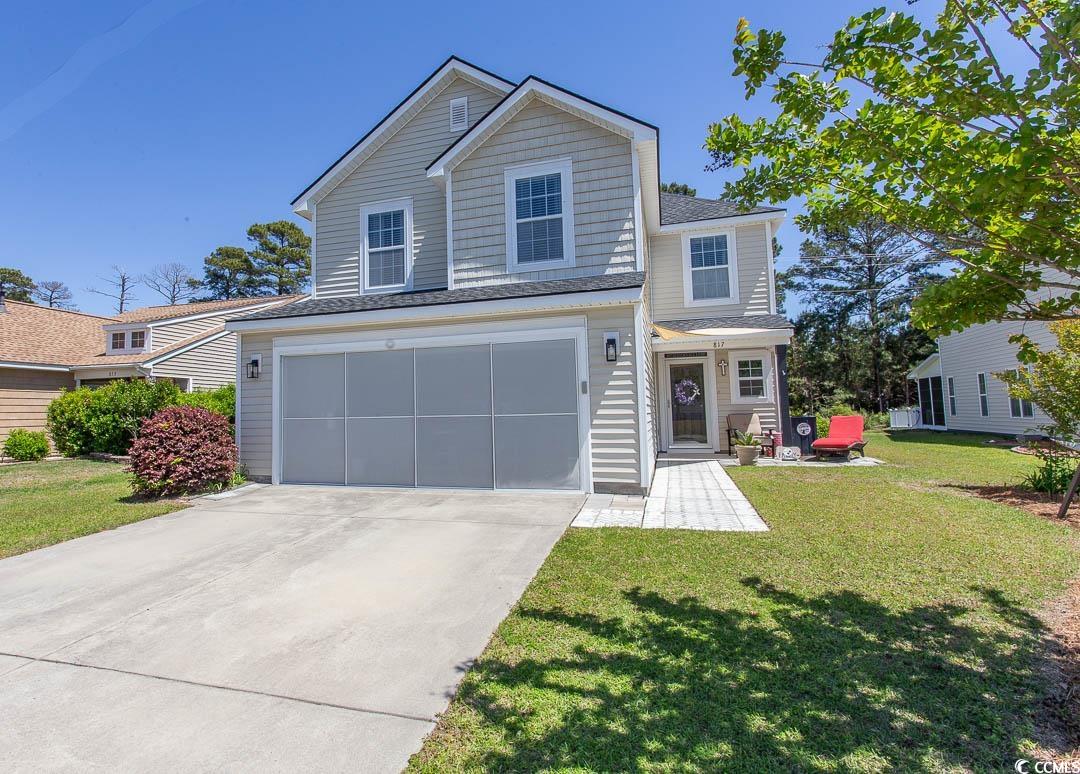
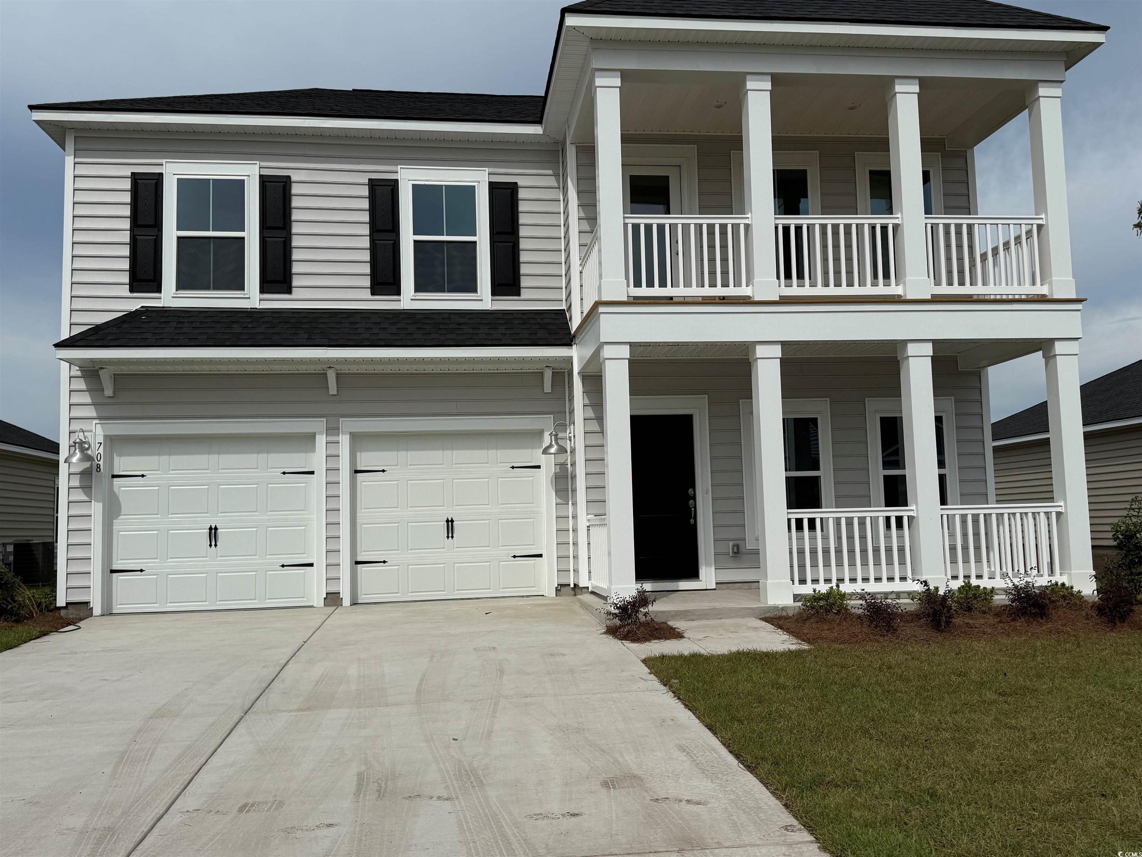
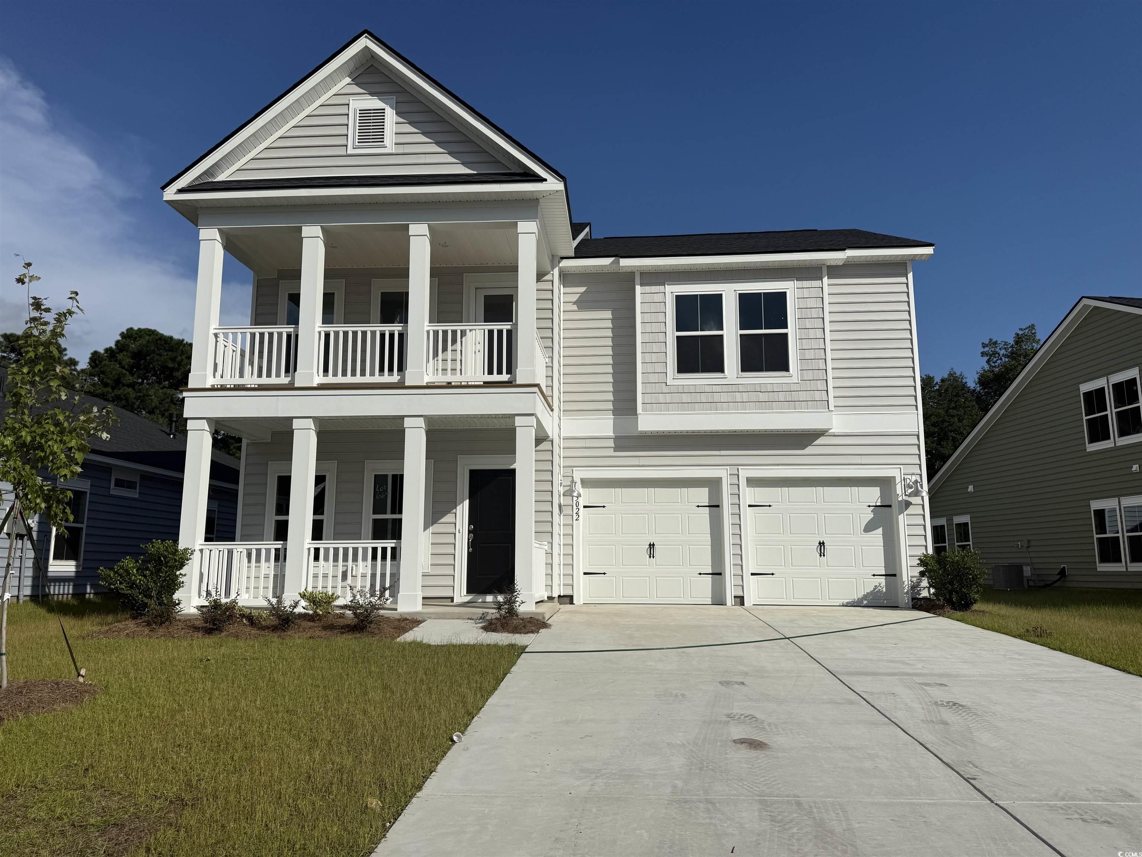
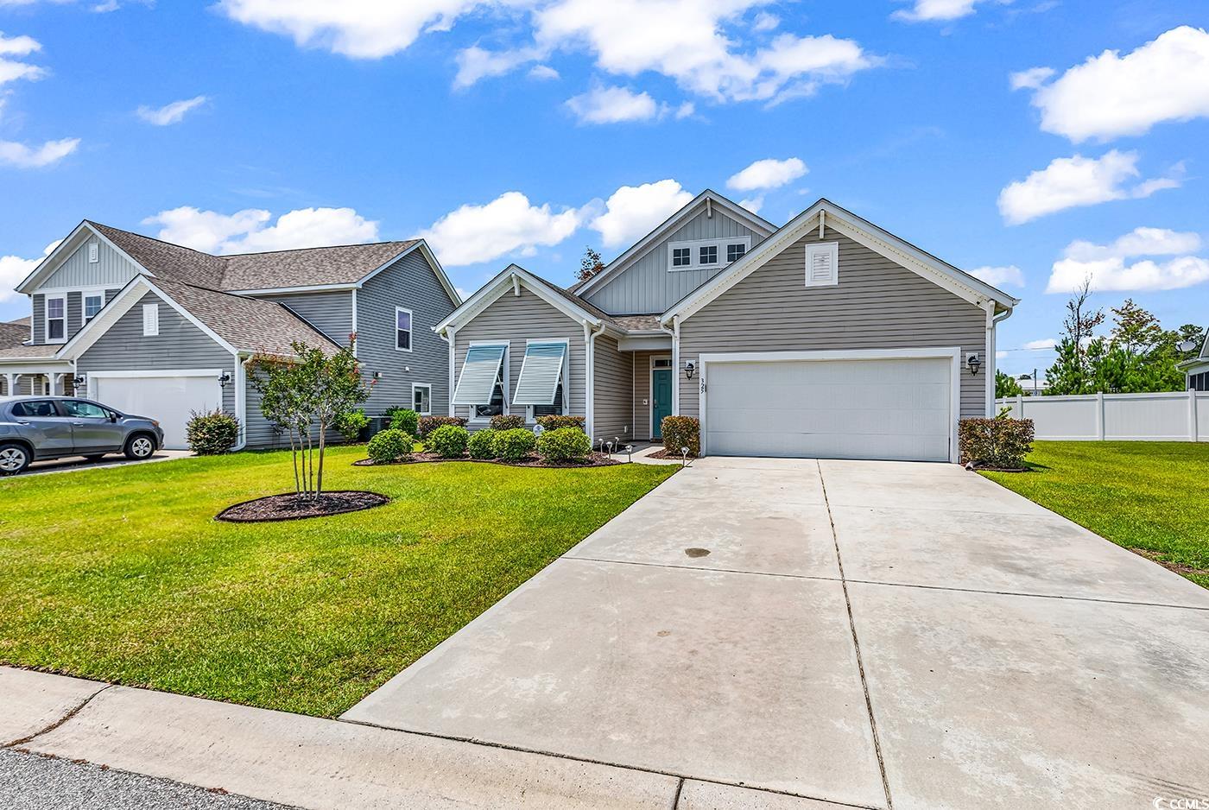
 Provided courtesy of © Copyright 2025 Coastal Carolinas Multiple Listing Service, Inc.®. Information Deemed Reliable but Not Guaranteed. © Copyright 2025 Coastal Carolinas Multiple Listing Service, Inc.® MLS. All rights reserved. Information is provided exclusively for consumers’ personal, non-commercial use, that it may not be used for any purpose other than to identify prospective properties consumers may be interested in purchasing.
Images related to data from the MLS is the sole property of the MLS and not the responsibility of the owner of this website. MLS IDX data last updated on 09-12-2025 1:02 PM EST.
Any images related to data from the MLS is the sole property of the MLS and not the responsibility of the owner of this website.
Provided courtesy of © Copyright 2025 Coastal Carolinas Multiple Listing Service, Inc.®. Information Deemed Reliable but Not Guaranteed. © Copyright 2025 Coastal Carolinas Multiple Listing Service, Inc.® MLS. All rights reserved. Information is provided exclusively for consumers’ personal, non-commercial use, that it may not be used for any purpose other than to identify prospective properties consumers may be interested in purchasing.
Images related to data from the MLS is the sole property of the MLS and not the responsibility of the owner of this website. MLS IDX data last updated on 09-12-2025 1:02 PM EST.
Any images related to data from the MLS is the sole property of the MLS and not the responsibility of the owner of this website.