Myrtle Beach, SC 29577
- 4Beds
- 3Full Baths
- 1Half Baths
- 4,140SqFt
- 1999Year Built
- 0.00Acres
- MLS# 1524357
- Residential
- Detached
- Sold
- Approx Time on Market2 months, 2 days
- AreaMyrtle Beach Area--29th Ave N To 48th Ave N
- CountyHorry
- Subdivision Plantation Point
Overview
Captivating golf course view in this very open floor plan with a two story grand foyer, huge family room with story ceiling overlooking the golf course and pool, first floor master bedroom with a fireplace and deluxe bathroom, 3 bedrooms and 2 baths on the second floor, screened porch with summer kitchen, oversized 2 car garage and a fantastic lake and golf course view. The first things you'll notice about this custom home is the NEW roof, all brick construction, large homesite and tons of huge windows. The front rooms presently used as the pool room with fireside seating are technically the formal living and dining rooms. The foyer opens to the living room, family room and first of two staircases. The family room and kitchen showcase the beautiful golf course, lake and pool views. The open concept is enhanced by the soaring two story ceilings, wall of windows and kitchen sky lights. Both rooms have french doors leading to the 800 square foot patio and 18x30 pool. At the right of the patio on the lake is the detached screened porch with an efficient summer kitchen and the built in pool pump house. The center of the home and favorite gathering spot is the kitchen which has tile floors, granite counter tops, custom cabinetry, large L-shaped island and stainless steel appliances. There are three pantries. Two are presently used as an office and storage. The kitchen leads to the formal dining room, back staircase and the laundry room which opens to the garage. The garage is 32 feet wide at the front and 25 feet at the rear allowing for 2 cars and storage, workshop and golf cart or watercraft storage. The left side of the home has a half bath and features a large 1st floor master suite with cozy sitting area with romantic fireplace and large walk in closet that boasts natural light. There are a ton of windows and a door leading to the pool. The recent remodel of the master bath included new tile floors and shower, whirlpool tub surround, new cabinets, and beautiful brown marble counter tops. Upstairs is a bridge overlooking the family room, foyer and kitchen (the kitchen cabinets are finished on top). Two bedrooms share a large bathroom and the third bedroom has an ensuite. The home is located on a cul de sac street and overlooking Myrtlewood golf course and is minutes to the Myrtle Beach schools, Broadway at the Beach, Ocean access straight up 38th Avenue, shopping, dining, the YMCA, Grand Dunes Marina, the Hospital, and is central to all the excitment of the Grand Strand.
Sale Info
Listing Date: 01-01-2016
Sold Date: 03-04-2016
Aprox Days on Market:
2 month(s), 2 day(s)
Listing Sold:
9 Year(s), 4 month(s), 20 day(s) ago
Asking Price: $599,900
Selling Price: $585,000
Price Difference:
Reduced By $14,900
Agriculture / Farm
Grazing Permits Blm: ,No,
Horse: No
Grazing Permits Forest Service: ,No,
Grazing Permits Private: ,No,
Irrigation Water Rights: ,No,
Farm Credit Service Incl: ,No,
Crops Included: ,No,
Association Fees / Info
Hoa Frequency: Other
Hoa Fees: 8
Hoa: No
Hoa Includes: CommonAreas, LegalAccounting
Community Features: GolfCartsOK, Golf, LongTermRentalAllowed
Assoc Amenities: OwnerAllowedGolfCart, OwnerAllowedMotorcycle
Bathroom Info
Total Baths: 4.00
Halfbaths: 1
Fullbaths: 3
Bedroom Info
Beds: 4
Building Info
New Construction: No
Levels: OneandOneHalf
Year Built: 1999
Mobile Home Remains: ,No,
Zoning: sf
Style: Traditional
Construction Materials: Brick
Buyer Compensation
Exterior Features
Spa: No
Patio and Porch Features: RearPorch, Deck, FrontPorch, Patio, Porch, Screened
Window Features: Skylights
Pool Features: OutdoorPool
Foundation: Slab
Exterior Features: BuiltinBarbecue, Barbecue, Deck, Fence, SprinklerIrrigation, Pool, Porch, Patio, Storage
Financial
Lease Renewal Option: ,No,
Garage / Parking
Parking Capacity: 6
Garage: Yes
Carport: No
Parking Type: Attached, TwoCarGarage, Garage, GarageDoorOpener
Open Parking: No
Attached Garage: Yes
Garage Spaces: 2
Green / Env Info
Interior Features
Floor Cover: Carpet, Tile
Door Features: StormDoors
Fireplace: Yes
Laundry Features: WasherHookup
Furnished: Unfurnished
Interior Features: Attic, Fireplace, PermanentAtticStairs, Skylights, Workshop, WindowTreatments, BreakfastBar, BedroomonMainLevel, BreakfastArea, EntranceFoyer, KitchenIsland, StainlessSteelAppliances, SolidSurfaceCounters
Appliances: Dishwasher, Disposal, Microwave, Refrigerator, WaterPurifier
Lot Info
Lease Considered: ,No,
Lease Assignable: ,No,
Acres: 0.00
Lot Size: 110 x 200 x 70 x 90 x 150
Land Lease: No
Lot Description: NearGolfCourse, LakeFront, OutsideCityLimits, OnGolfCourse, Pond, Rectangular
Misc
Pool Private: No
Offer Compensation
Other School Info
Property Info
County: Horry
View: No
Senior Community: No
Stipulation of Sale: None
Property Sub Type Additional: Detached
Property Attached: No
Security Features: SecuritySystem, SmokeDetectors
Disclosures: CovenantsRestrictionsDisclosure,SellerDisclosure
Rent Control: No
Construction: Resale
Room Info
Basement: ,No,
Sold Info
Sold Date: 2016-03-04T00:00:00
Sqft Info
Building Sqft: 5184
Sqft: 4140
Tax Info
Tax Legal Description: Lot 8, block C
Unit Info
Utilities / Hvac
Heating: Central, Electric, Propane
Cooling: CentralAir
Electric On Property: No
Cooling: Yes
Utilities Available: CableAvailable, ElectricityAvailable, PhoneAvailable, SewerAvailable, UndergroundUtilities, WaterAvailable
Heating: Yes
Water Source: Public
Waterfront / Water
Waterfront: Yes
Waterfront Features: LakeFront
Schools
Elem: Myrtle Beach Elementary School
Middle: Myrtle Beach Middle School
High: Myrtle Beach High School
Directions
38th Avenue and 17 Bypass into Plantation Point. Fifth street on left, Fifth house on left.Courtesy of Re/max Southern Shores - Cell: 843-997-7299


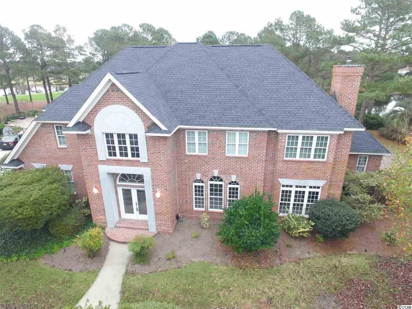
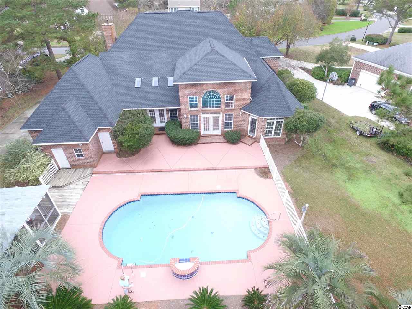
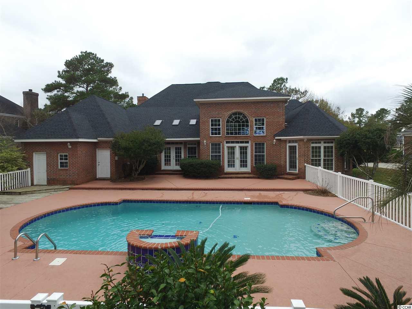
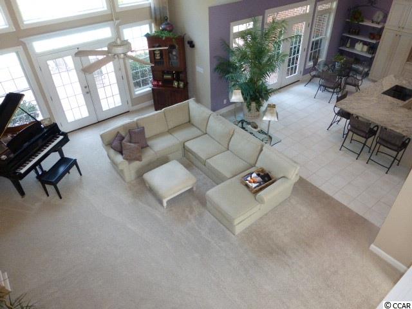
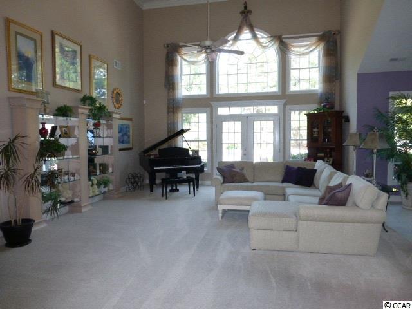
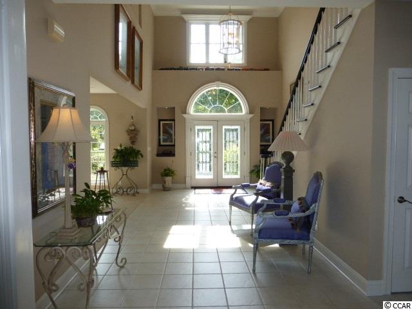
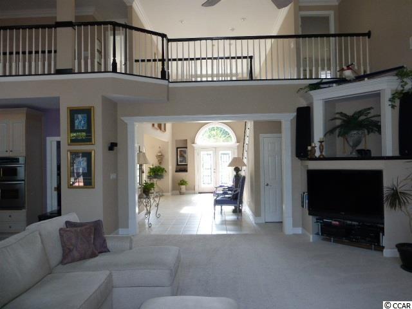
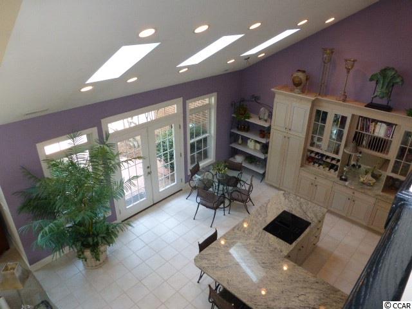
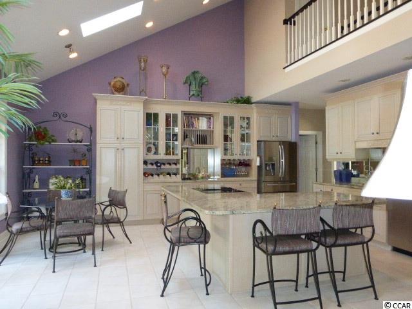
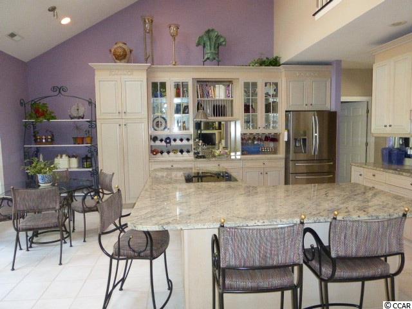
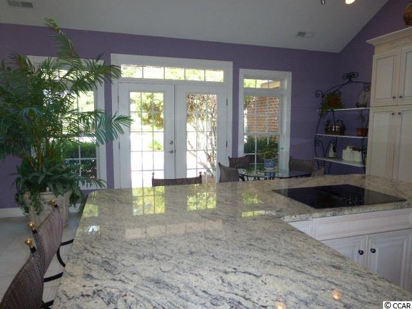
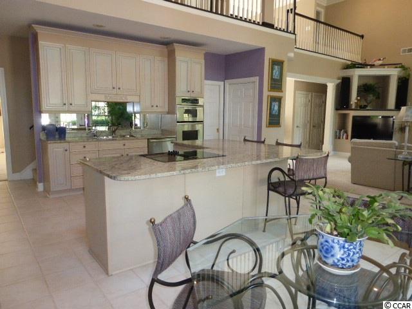
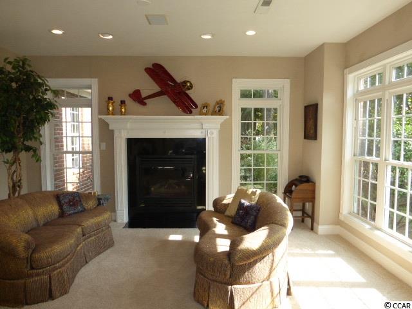
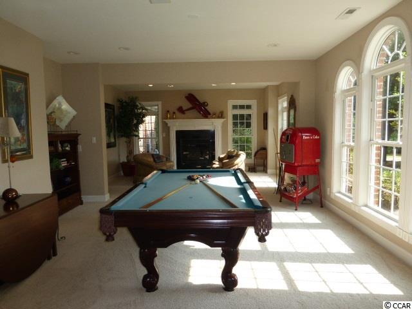
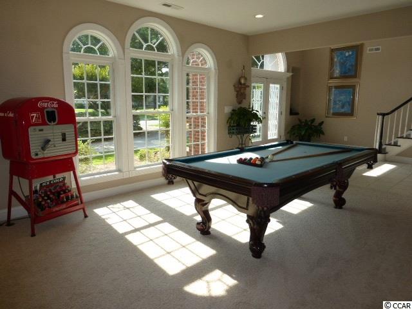
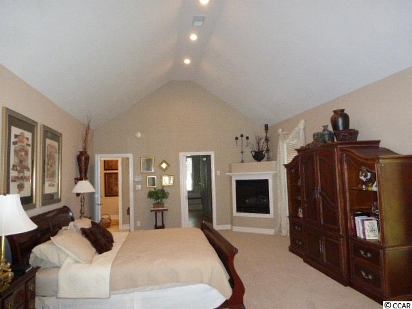
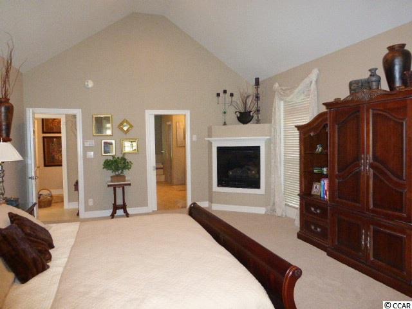
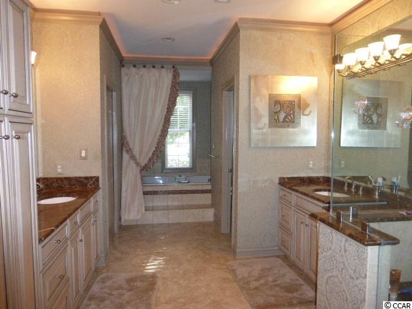
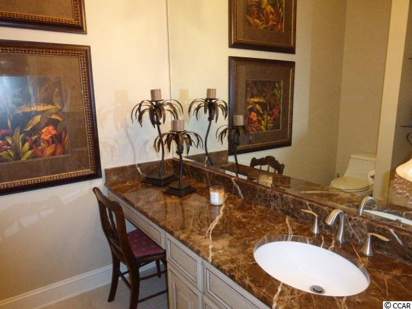
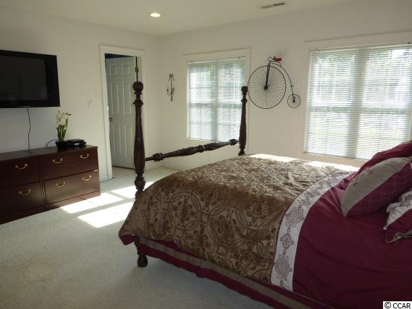
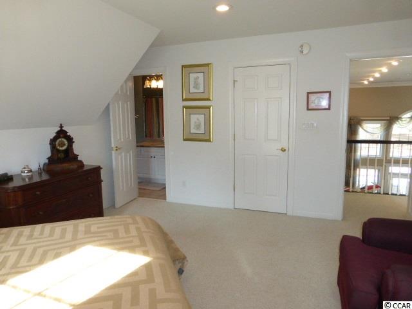
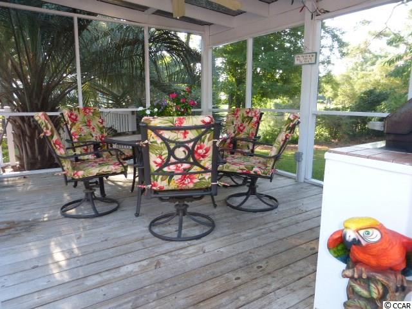
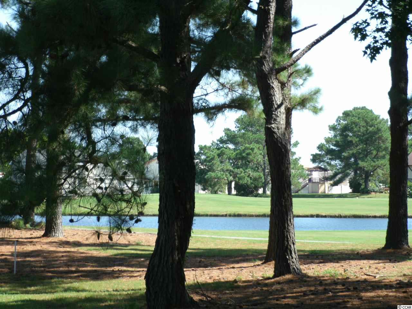
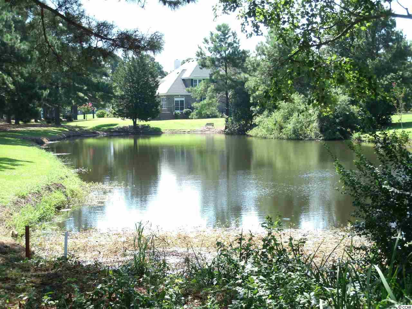
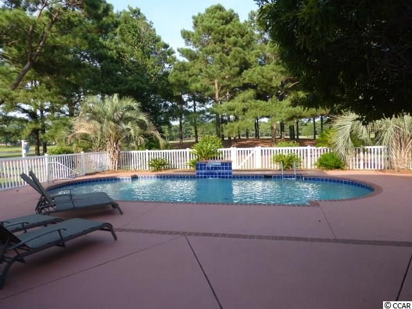
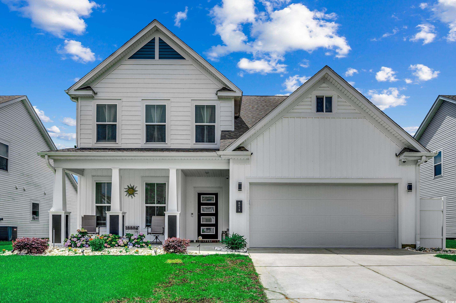
 MLS# 2513887
MLS# 2513887 
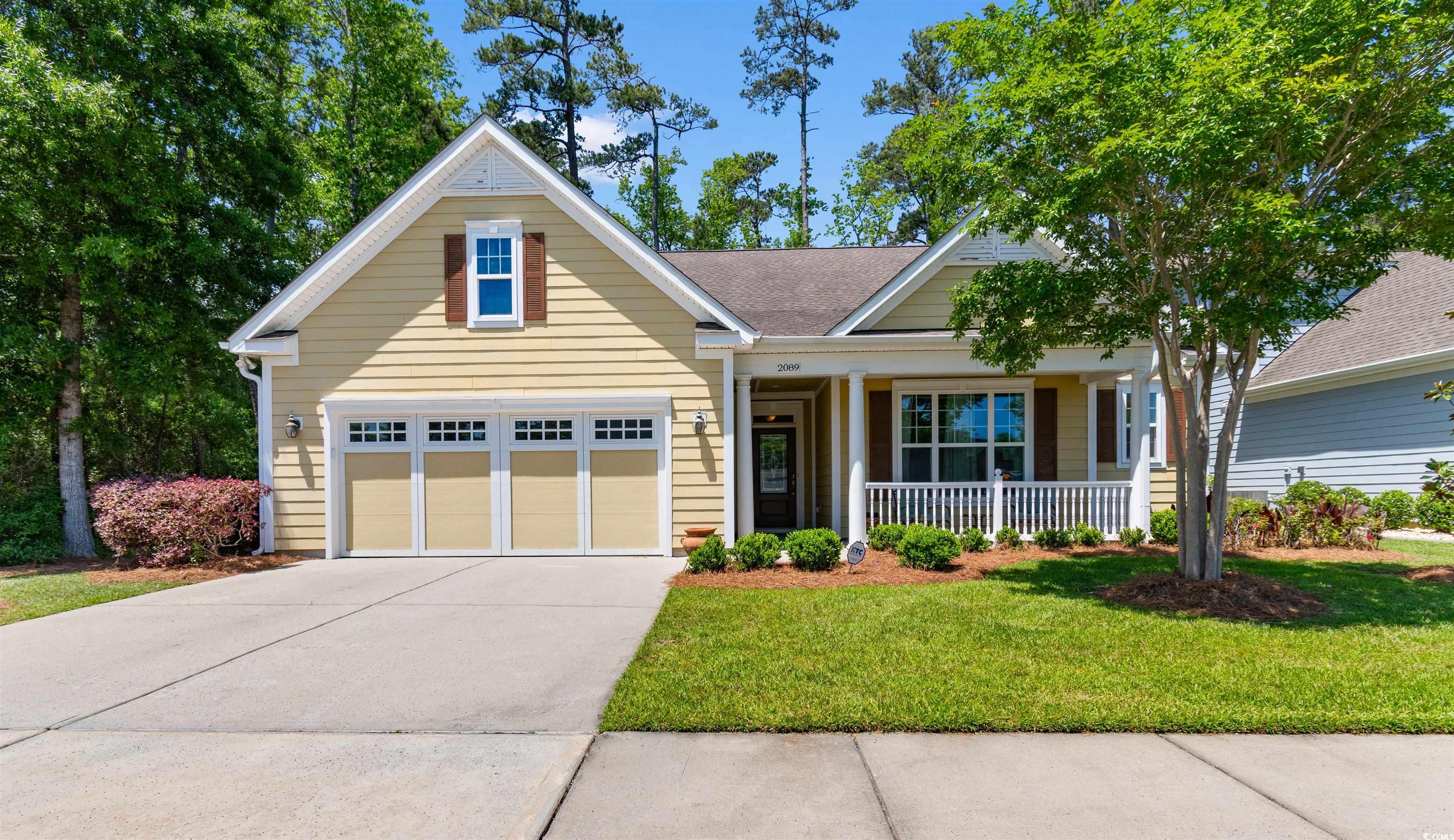
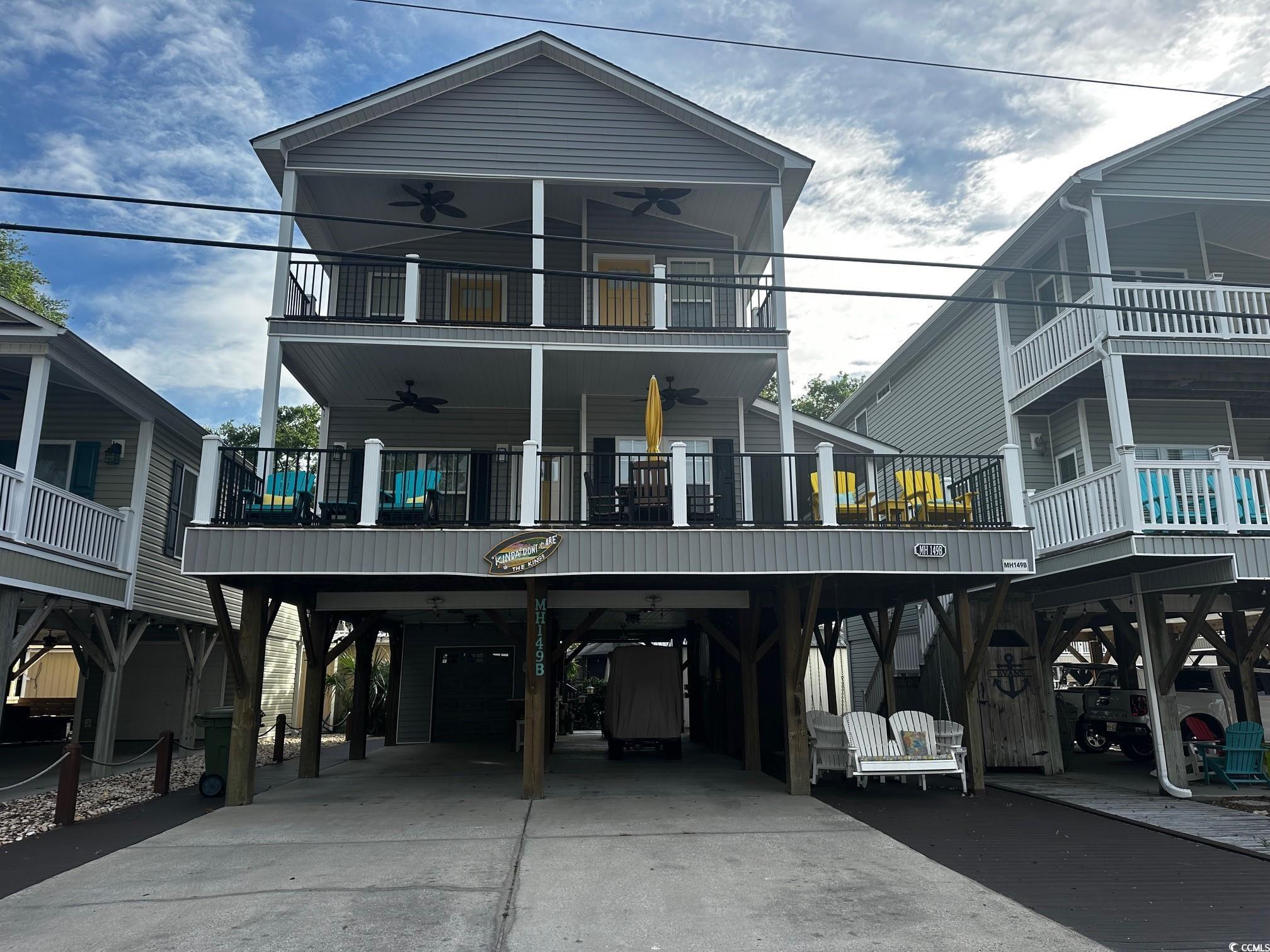
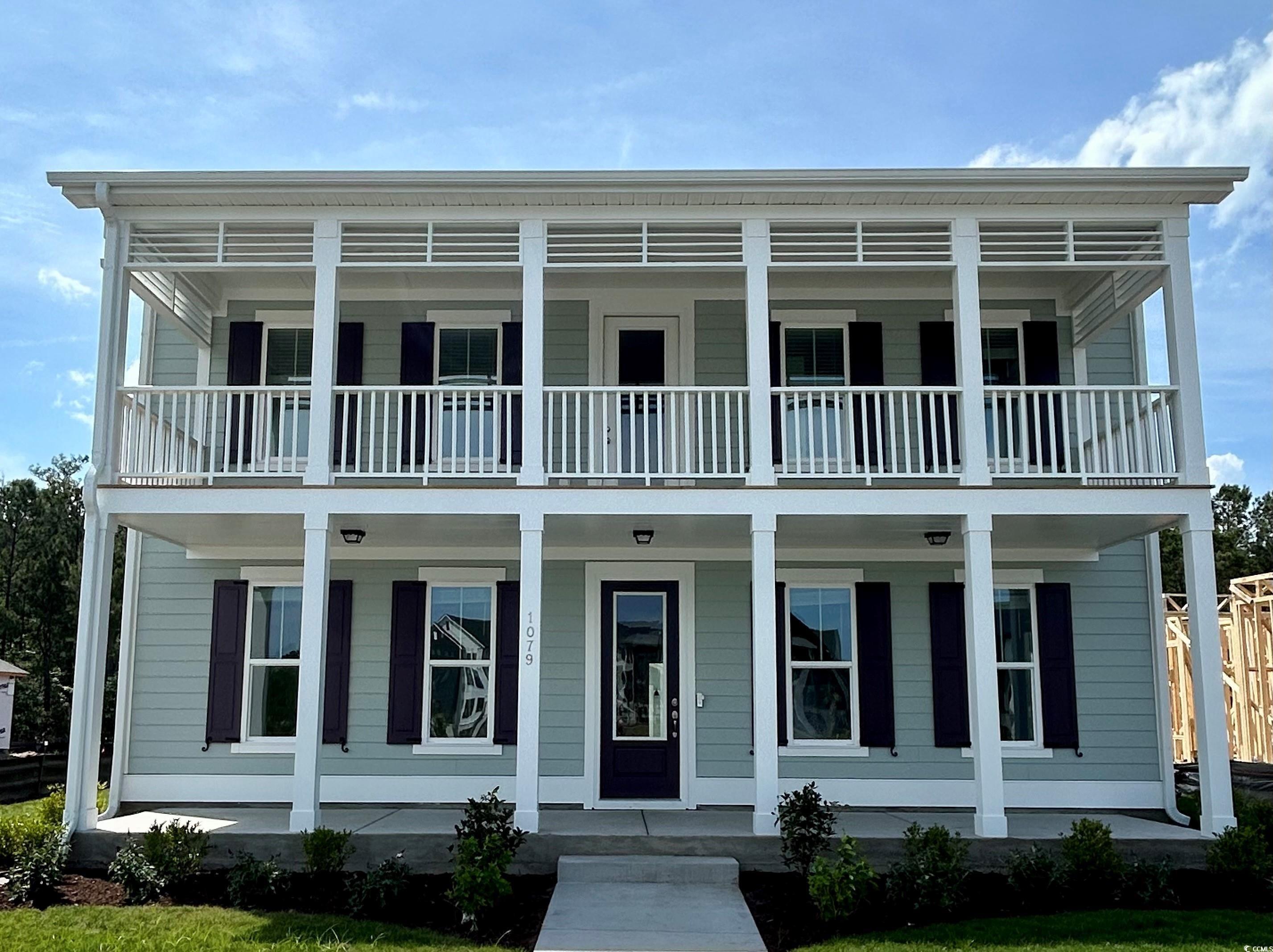
 Provided courtesy of © Copyright 2025 Coastal Carolinas Multiple Listing Service, Inc.®. Information Deemed Reliable but Not Guaranteed. © Copyright 2025 Coastal Carolinas Multiple Listing Service, Inc.® MLS. All rights reserved. Information is provided exclusively for consumers’ personal, non-commercial use, that it may not be used for any purpose other than to identify prospective properties consumers may be interested in purchasing.
Images related to data from the MLS is the sole property of the MLS and not the responsibility of the owner of this website. MLS IDX data last updated on 07-24-2025 10:05 PM EST.
Any images related to data from the MLS is the sole property of the MLS and not the responsibility of the owner of this website.
Provided courtesy of © Copyright 2025 Coastal Carolinas Multiple Listing Service, Inc.®. Information Deemed Reliable but Not Guaranteed. © Copyright 2025 Coastal Carolinas Multiple Listing Service, Inc.® MLS. All rights reserved. Information is provided exclusively for consumers’ personal, non-commercial use, that it may not be used for any purpose other than to identify prospective properties consumers may be interested in purchasing.
Images related to data from the MLS is the sole property of the MLS and not the responsibility of the owner of this website. MLS IDX data last updated on 07-24-2025 10:05 PM EST.
Any images related to data from the MLS is the sole property of the MLS and not the responsibility of the owner of this website.