Myrtle Beach, SC 29588
- 4Beds
- 2Full Baths
- 1Half Baths
- 1,936SqFt
- 2008Year Built
- 0.12Acres
- MLS# 2513530
- Residential
- Detached
- Sold
- Approx Time on Market1 month, 27 days
- AreaMyrtle Beach Area--South of 544 & West of 17 Bypass M.i. Horry County
- CountyHorry
- Subdivision Brighton Woods
Overview
Located in Brighton Woods, this 4-bedroom, 2.5-bath home offers a spacious layout designed for modern living. The open-concept main level connects a well-appointed kitchenfeaturing stainless steel appliances, a breakfast bar, and casual dining nookwith a large living area and separate dining room, ideal for entertaining or everyday flow. All bedrooms are located upstairs, including a primary suite with tray ceilings, dual vanities, garden tub, and step-in shower. A fenced backyard with a patio and pergola creates a private outdoor retreat, while the attached two-car garage adds practical storage. Zoned for St. James schools and close to Murrells Inlet, Surfside Beach, and major shopping, this home blends flexibility, comfort, and convenience in one of Myrtle Beachs most active year-round communities.
Sale Info
Listing Date: 05-31-2025
Sold Date: 07-29-2025
Aprox Days on Market:
1 month(s), 27 day(s)
Listing Sold:
1 month(s), 11 day(s) ago
Asking Price: $320,000
Selling Price: $310,500
Price Difference:
Reduced By $9,500
Agriculture / Farm
Grazing Permits Blm: ,No,
Horse: No
Grazing Permits Forest Service: ,No,
Grazing Permits Private: ,No,
Irrigation Water Rights: ,No,
Farm Credit Service Incl: ,No,
Crops Included: ,No,
Association Fees / Info
Hoa Frequency: Monthly
Hoa Fees: 115
Hoa: Yes
Hoa Includes: AssociationManagement, CommonAreas, Internet, LegalAccounting, Trash
Community Features: GolfCartsOk, LongTermRentalAllowed
Assoc Amenities: OwnerAllowedGolfCart, OwnerAllowedMotorcycle, PetRestrictions, TenantAllowedGolfCart, TenantAllowedMotorcycle
Bathroom Info
Total Baths: 3.00
Halfbaths: 1
Fullbaths: 2
Room Features
DiningRoom: SeparateFormalDiningRoom
FamilyRoom: CeilingFans, Fireplace
Kitchen: KitchenExhaustFan, Pantry, StainlessSteelAppliances, SolidSurfaceCounters
LivingRoom: CeilingFans, Fireplace
Other: EntranceFoyer, Other
Bedroom Info
Beds: 4
Building Info
New Construction: No
Levels: Two
Year Built: 2008
Mobile Home Remains: ,No,
Zoning: Res
Style: Traditional
Construction Materials: VinylSiding, WoodFrame
Buyer Compensation
Exterior Features
Spa: No
Patio and Porch Features: RearPorch, FrontPorch, Patio
Foundation: Slab
Exterior Features: Fence, SprinklerIrrigation, Porch, Patio
Financial
Lease Renewal Option: ,No,
Garage / Parking
Parking Capacity: 6
Garage: Yes
Carport: No
Parking Type: Attached, Garage, TwoCarGarage, GarageDoorOpener
Open Parking: No
Attached Garage: Yes
Garage Spaces: 2
Green / Env Info
Interior Features
Floor Cover: Carpet, Tile, Wood
Door Features: StormDoors
Fireplace: Yes
Laundry Features: WasherHookup
Furnished: Unfurnished
Interior Features: Fireplace, EntranceFoyer, StainlessSteelAppliances, SolidSurfaceCounters
Appliances: Dishwasher, Disposal, Microwave, Range, RangeHood
Lot Info
Lease Considered: ,No,
Lease Assignable: ,No,
Acres: 0.12
Land Lease: No
Lot Description: CityLot, Rectangular, RectangularLot
Misc
Pool Private: No
Pets Allowed: OwnerOnly, Yes
Offer Compensation
Other School Info
Property Info
County: Horry
View: No
Senior Community: No
Stipulation of Sale: None
Habitable Residence: ,No,
Property Sub Type Additional: Detached
Property Attached: No
Security Features: SmokeDetectors
Disclosures: CovenantsRestrictionsDisclosure,SellerDisclosure
Rent Control: No
Construction: Resale
Room Info
Basement: ,No,
Sold Info
Sold Date: 2025-07-29T00:00:00
Sqft Info
Building Sqft: 2503
Living Area Source: Assessor
Sqft: 1936
Tax Info
Unit Info
Utilities / Hvac
Heating: Central, Electric
Cooling: CentralAir
Electric On Property: No
Cooling: Yes
Utilities Available: CableAvailable, ElectricityAvailable, Other, PhoneAvailable, SewerAvailable, UndergroundUtilities, WaterAvailable
Heating: Yes
Water Source: Public
Waterfront / Water
Waterfront: No
Schools
Elem: Saint James Elementary School
Middle: Saint James Middle School
High: Saint James High School
Courtesy of Exp Realty Llc - Cell: 843-945-0123


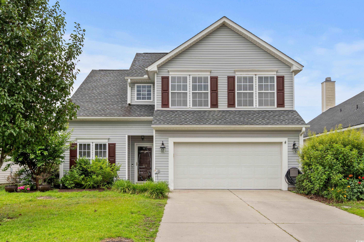
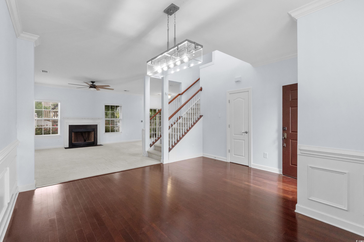
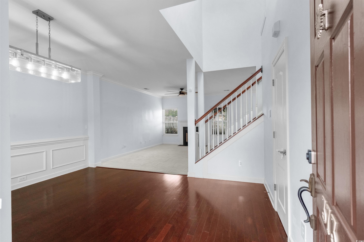
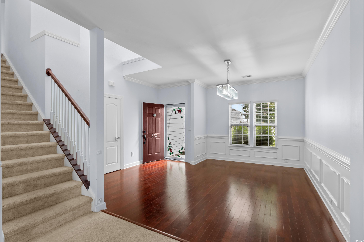
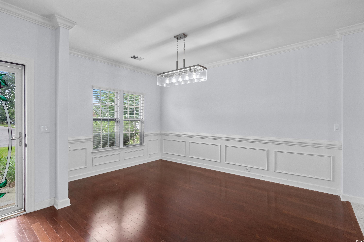
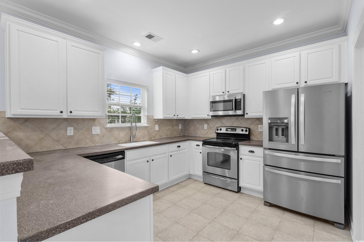
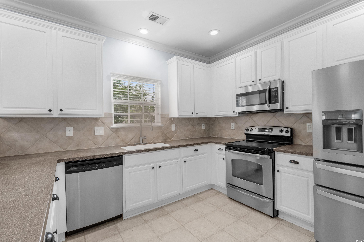
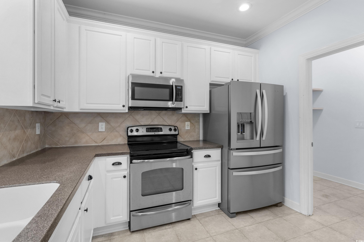
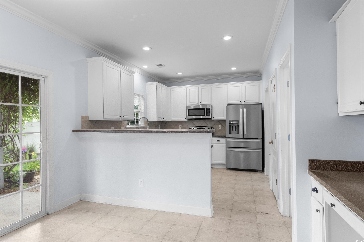
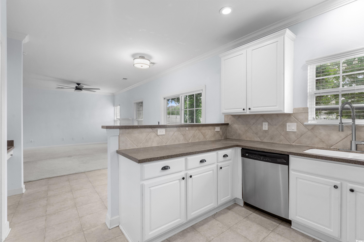
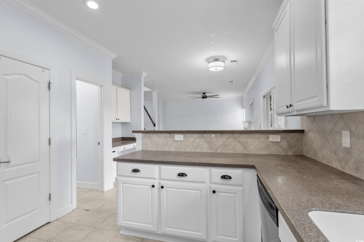
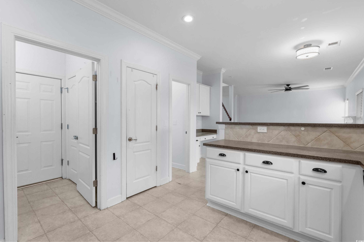
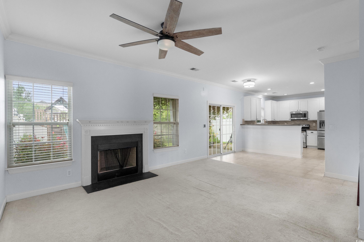
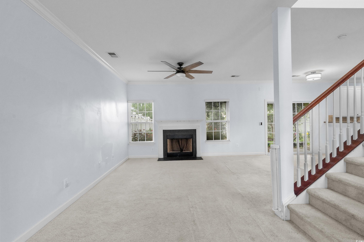
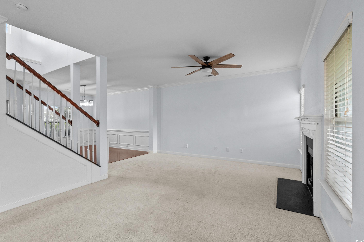
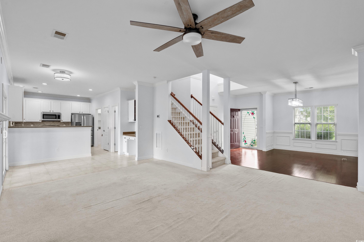
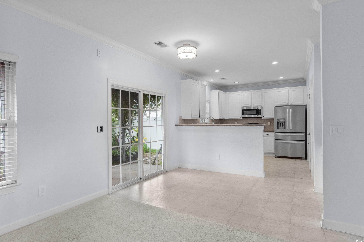
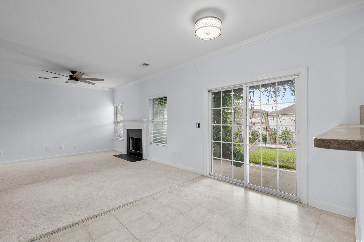
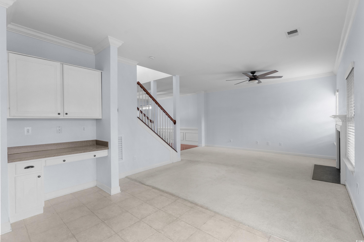
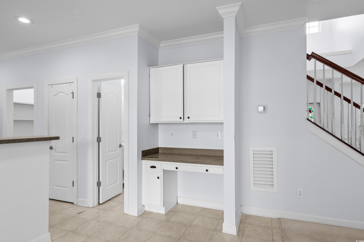
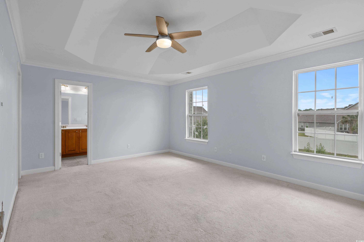
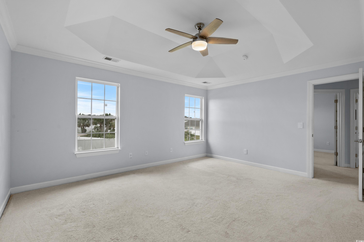
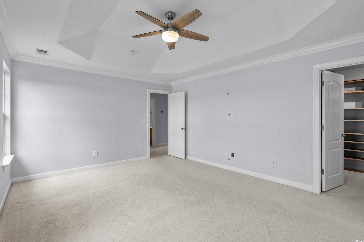
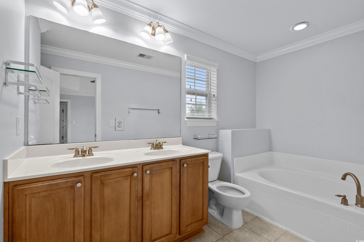
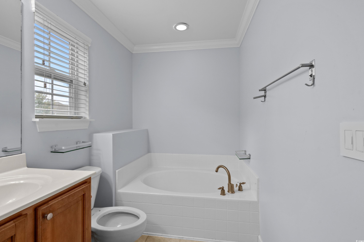
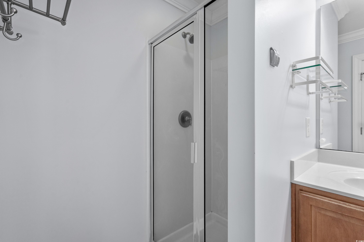
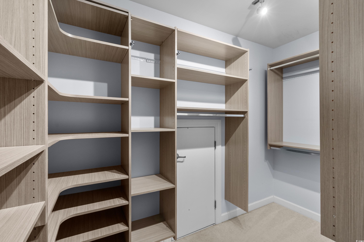
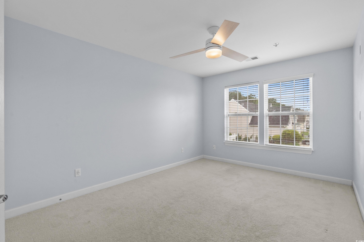
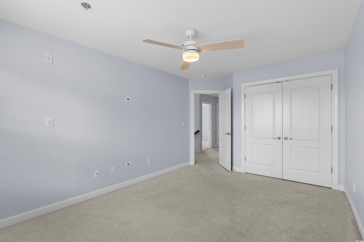
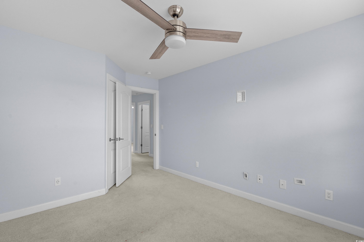
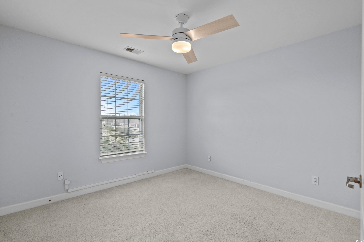

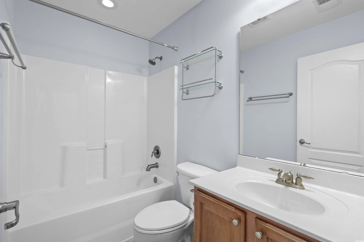
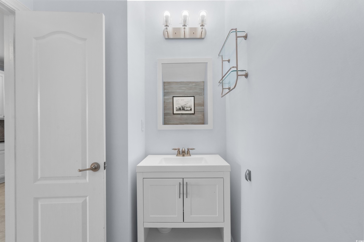
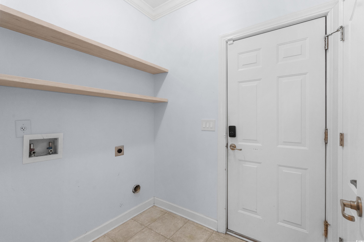
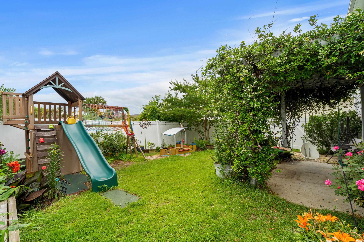
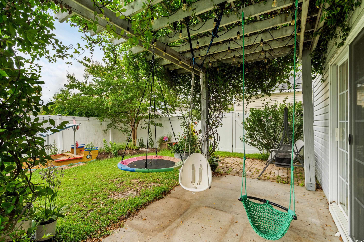
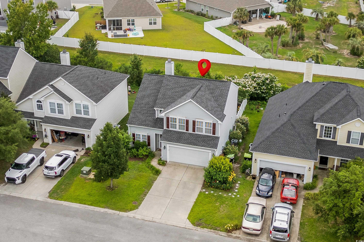
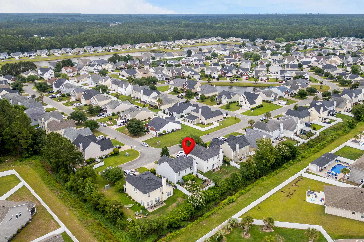
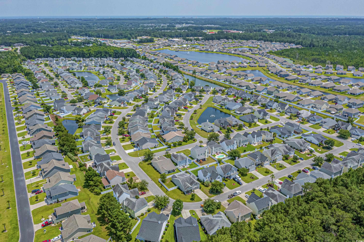
 MLS# 911871
MLS# 911871 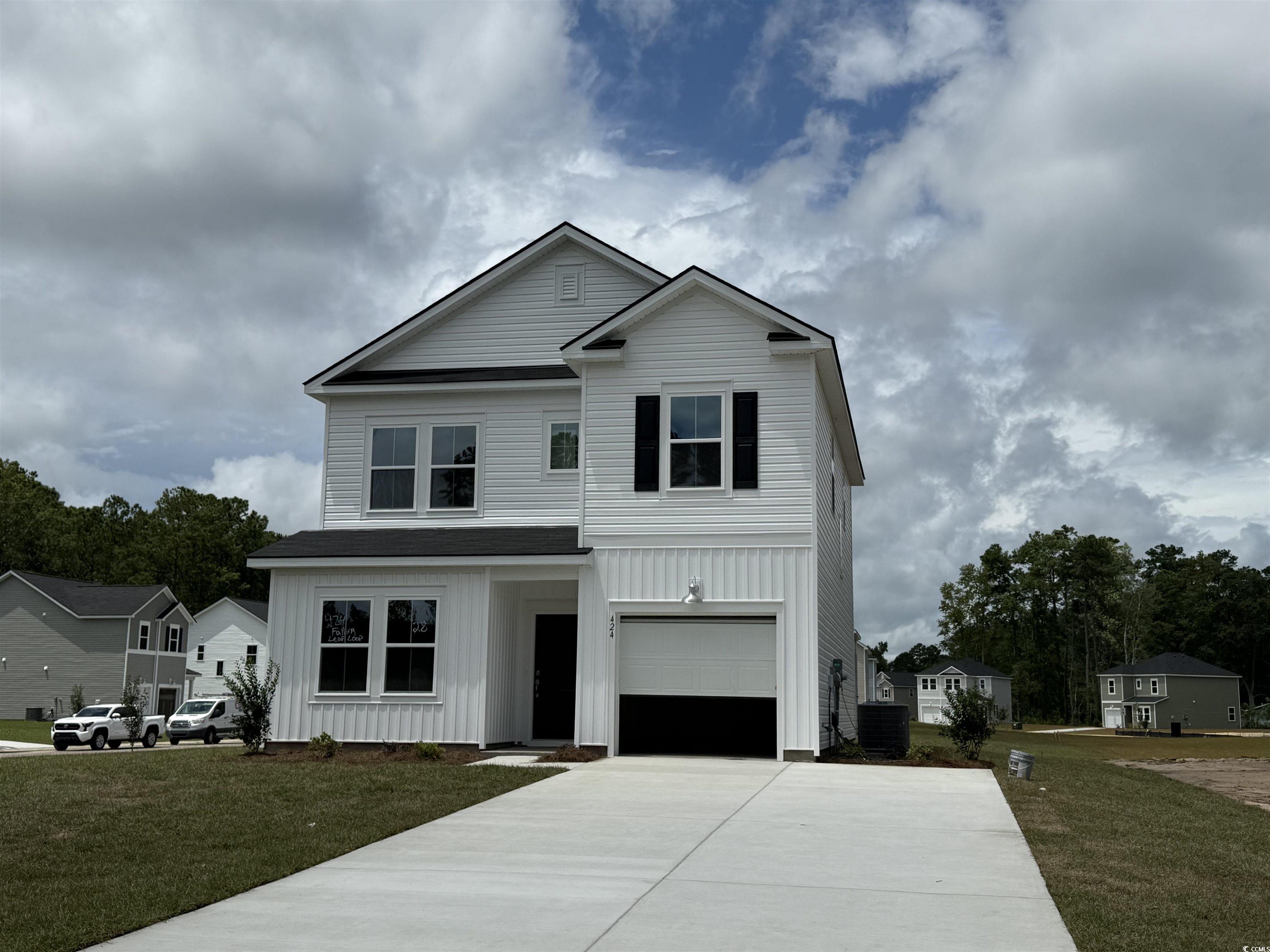
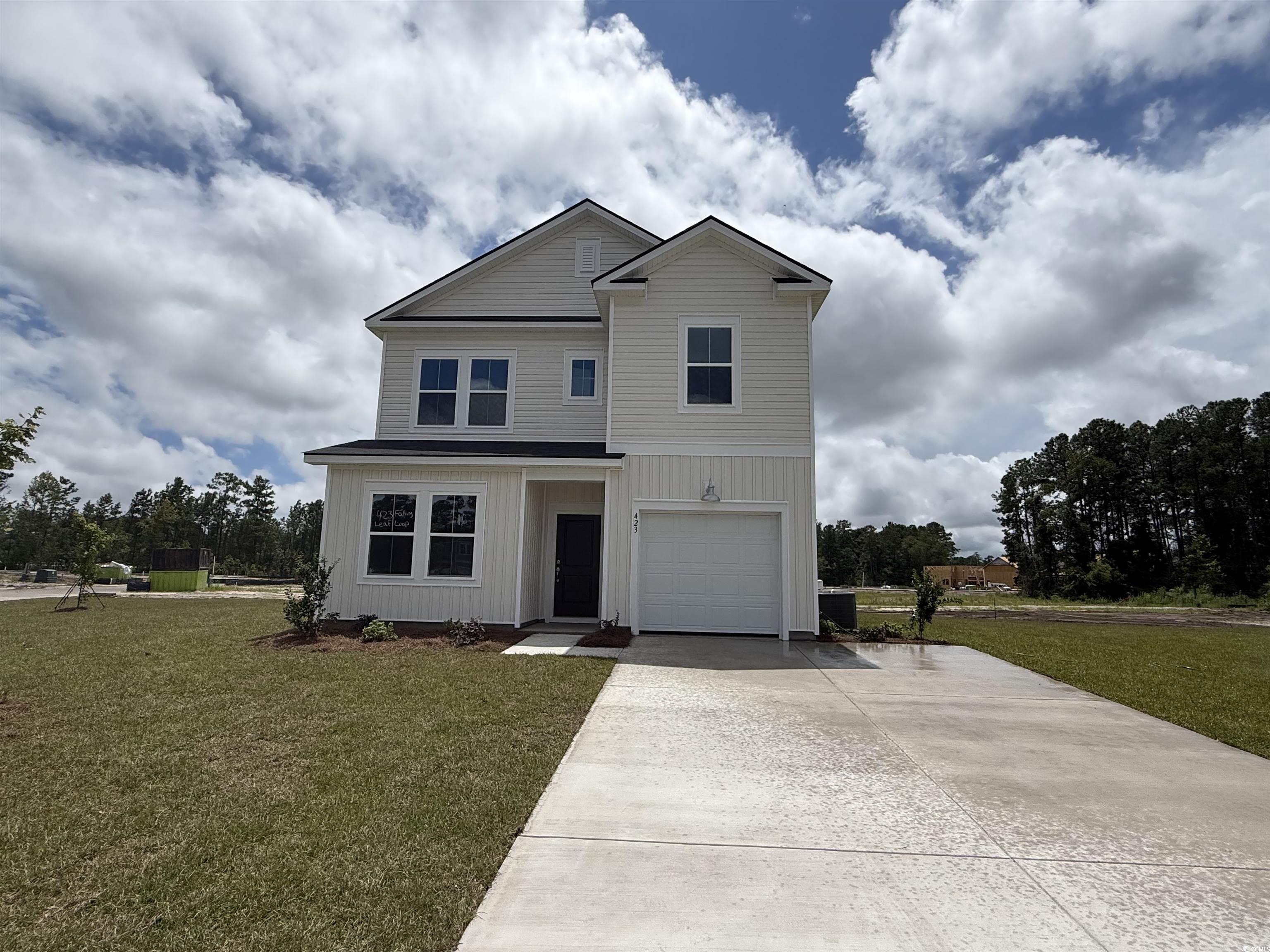
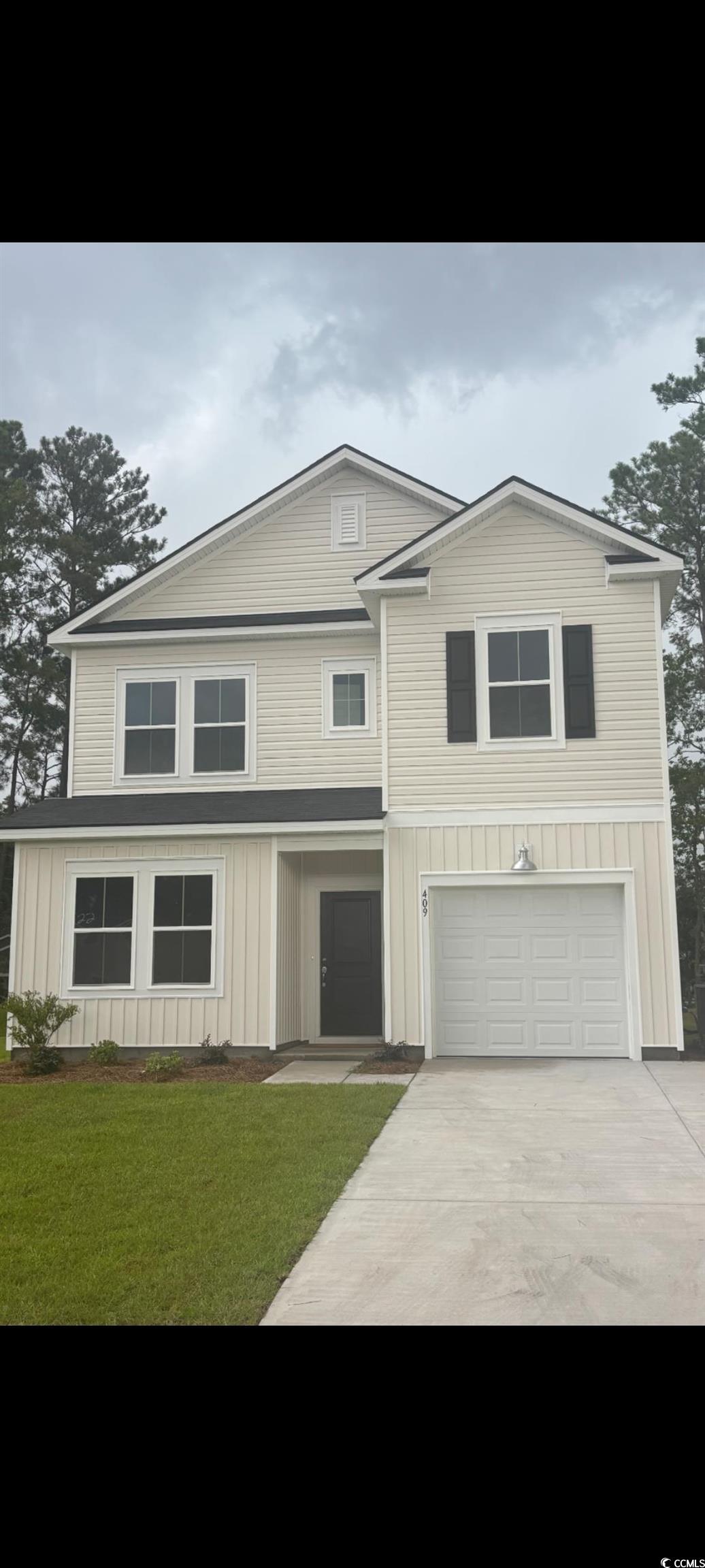
 Provided courtesy of © Copyright 2025 Coastal Carolinas Multiple Listing Service, Inc.®. Information Deemed Reliable but Not Guaranteed. © Copyright 2025 Coastal Carolinas Multiple Listing Service, Inc.® MLS. All rights reserved. Information is provided exclusively for consumers’ personal, non-commercial use, that it may not be used for any purpose other than to identify prospective properties consumers may be interested in purchasing.
Images related to data from the MLS is the sole property of the MLS and not the responsibility of the owner of this website. MLS IDX data last updated on 09-09-2025 9:45 PM EST.
Any images related to data from the MLS is the sole property of the MLS and not the responsibility of the owner of this website.
Provided courtesy of © Copyright 2025 Coastal Carolinas Multiple Listing Service, Inc.®. Information Deemed Reliable but Not Guaranteed. © Copyright 2025 Coastal Carolinas Multiple Listing Service, Inc.® MLS. All rights reserved. Information is provided exclusively for consumers’ personal, non-commercial use, that it may not be used for any purpose other than to identify prospective properties consumers may be interested in purchasing.
Images related to data from the MLS is the sole property of the MLS and not the responsibility of the owner of this website. MLS IDX data last updated on 09-09-2025 9:45 PM EST.
Any images related to data from the MLS is the sole property of the MLS and not the responsibility of the owner of this website.