Myrtle Beach, SC 29579
- 4Beds
- 3Full Baths
- 1Half Baths
- 2,750SqFt
- 2016Year Built
- 0.14Acres
- MLS# 1905039
- Residential
- Detached
- Sold
- Approx Time on Market2 months, 18 days
- AreaMyrtle Beach Area--Carolina Forest
- CountyHorry
- Subdivision Clear Pond At Myrtle Beach National
Overview
The minute you step off the front porch and walk through the front door, you will get that homey feeling. This beautiful 4 bedroom, 3 1/2 bath house is located in the very popular community of Clear Pond. In the foyer area you will find a spacious coat closet and half bath or powder room. The dining room is located off the galley kitchen with a large picture window. The galley kitchen is equipped with recessed lighting, under cabinet lighting, white staggered cabinets, ceramic tile back splash, stainless steel appliances and charming granite counter tops. Gorgeous 5"" plank hard wood floors run from the front door through the living room. Past the spacious living room you will enter the Carolina Room with ceramic tile floors and 7 windows that let in tons of natural light. The large first floor Master Suite has a trey ceiling with fan and 3 large windows that look into the backyard. The Master Bath has ceramic tile floors, a garden tub, a shower, double sinks, glacier grey cabinets, white cultured marble tops, linen closet, water closet, and a walk in master closet. Up the stairs you will find a superb loft that can also be converted into a 5th bedroom if needed. Bedroom 2 and 3 are very large with walk in closets and they share the hallway bathroom and linen closet. Bedroom 4 can be considered the upstairs master or guest bedroom with a large walk in closet and private bathroom. The partially fenced in large backyard has a concrete patio and plenty of room for entertainment or relaxation. Other upgrades include; tank-less hot water heater, under counter lighting, laundry cabinets and storage bench, garage overhead storage, music port, stash center with charging station, and HauSmart energy efficiency and comfort. All information deemed reliable but not guaranteed. Buyer is responsible for verification.
Sale Info
Listing Date: 03-04-2019
Sold Date: 05-23-2019
Aprox Days on Market:
2 month(s), 18 day(s)
Listing Sold:
6 Year(s), 2 month(s), 19 day(s) ago
Asking Price: $299,000
Selling Price: $284,000
Price Difference:
Reduced By $5,000
Agriculture / Farm
Grazing Permits Blm: ,No,
Horse: No
Grazing Permits Forest Service: ,No,
Grazing Permits Private: ,No,
Irrigation Water Rights: ,No,
Farm Credit Service Incl: ,No,
Crops Included: ,No,
Association Fees / Info
Hoa Frequency: Monthly
Hoa Fees: 85
Hoa: 1
Hoa Includes: AssociationManagement, CommonAreas, Insurance, LegalAccounting, Pools, RecreationFacilities, Trash
Community Features: Clubhouse, GolfCartsOK, RecreationArea, LongTermRentalAllowed, Pool
Assoc Amenities: Clubhouse, OwnerAllowedGolfCart, OwnerAllowedMotorcycle, PetRestrictions
Bathroom Info
Total Baths: 4.00
Halfbaths: 1
Fullbaths: 3
Bedroom Info
Beds: 4
Building Info
New Construction: No
Levels: Two
Year Built: 2016
Mobile Home Remains: ,No,
Zoning: RES
Style: Traditional
Construction Materials: Masonry, VinylSiding, WoodFrame
Buyer Compensation
Exterior Features
Spa: No
Patio and Porch Features: FrontPorch, Patio
Pool Features: Community, OutdoorPool
Foundation: Slab
Exterior Features: Patio
Financial
Lease Renewal Option: ,No,
Garage / Parking
Parking Capacity: 4
Garage: Yes
Carport: No
Parking Type: Attached, Garage, TwoCarGarage, GarageDoorOpener
Open Parking: No
Attached Garage: Yes
Garage Spaces: 2
Green / Env Info
Green Energy Efficient: Doors, Windows
Interior Features
Floor Cover: Carpet, Tile, Wood
Door Features: InsulatedDoors
Fireplace: No
Laundry Features: WasherHookup
Furnished: Unfurnished
Interior Features: WindowTreatments, BedroomonMainLevel, EntranceFoyer, Loft, StainlessSteelAppliances, SolidSurfaceCounters
Appliances: Dishwasher, Disposal, Microwave, Range
Lot Info
Lease Considered: ,No,
Lease Assignable: ,No,
Acres: 0.14
Lot Size: 58x122x44x121
Land Lease: No
Lot Description: IrregularLot, OutsideCityLimits
Misc
Pool Private: No
Pets Allowed: OwnerOnly, Yes
Offer Compensation
Other School Info
Property Info
County: Horry
View: No
Senior Community: No
Stipulation of Sale: None
Property Sub Type Additional: Detached
Property Attached: No
Security Features: SmokeDetectors
Disclosures: CovenantsRestrictionsDisclosure
Rent Control: No
Construction: Resale
Room Info
Basement: ,No,
Sold Info
Sold Date: 2019-05-23T00:00:00
Sqft Info
Building Sqft: 3250
Sqft: 2750
Tax Info
Tax Legal Description: LOT 356
Unit Info
Utilities / Hvac
Heating: Central, Electric
Cooling: CentralAir
Electric On Property: No
Cooling: Yes
Utilities Available: CableAvailable, ElectricityAvailable, NaturalGasAvailable, PhoneAvailable, SewerAvailable, UndergroundUtilities, WaterAvailable
Heating: Yes
Water Source: Public
Waterfront / Water
Waterfront: No
Directions
From HWY 501, take Gardner Lacy Rd, turn left on Reed Brook Rd, Turn Right on Bramble Glen Dr, turn right on White Wing Cir, house is down on the left.Courtesy of Brg Real Estate


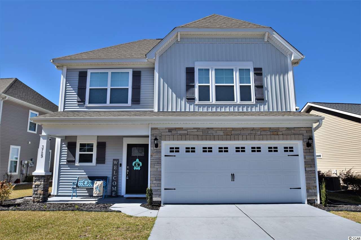
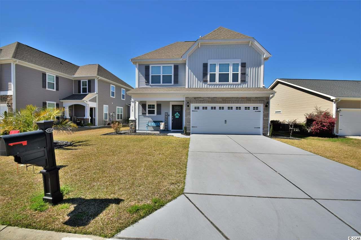
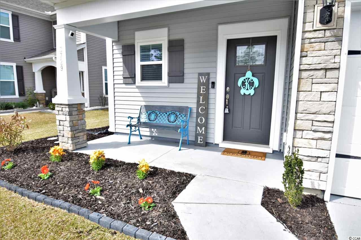
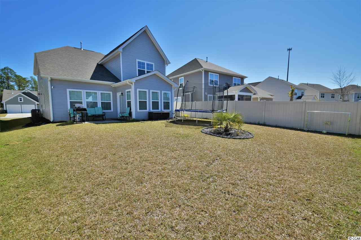
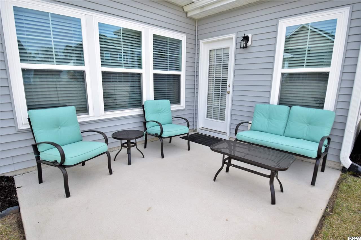
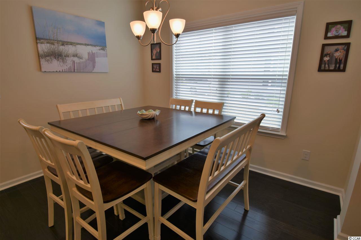
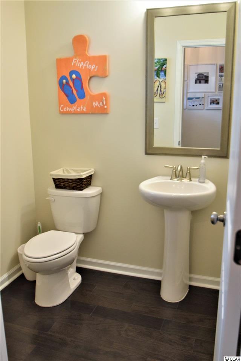
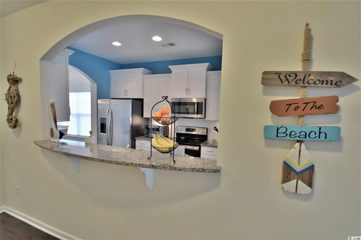
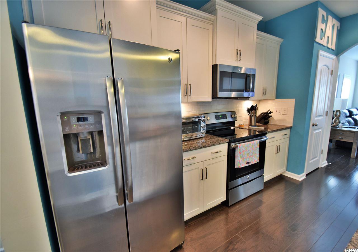
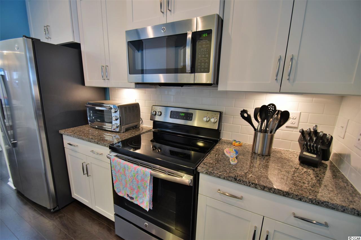
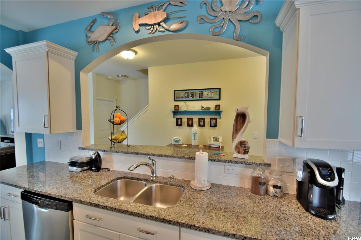
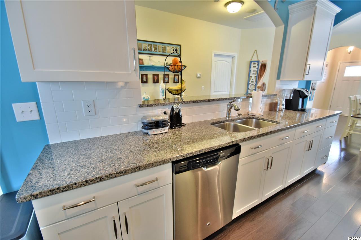
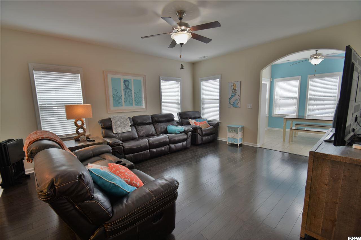
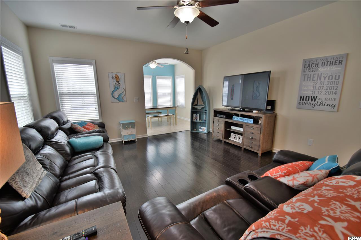
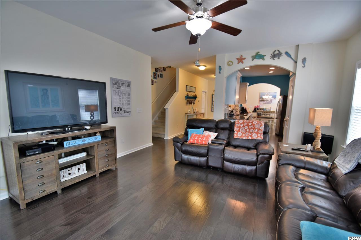
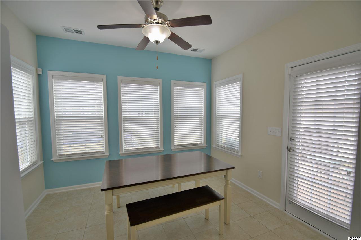
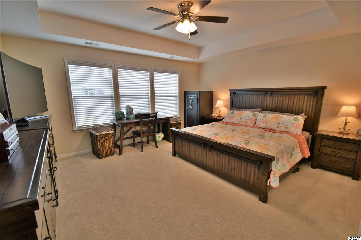
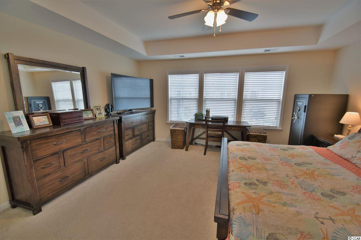
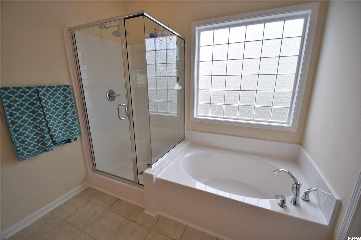
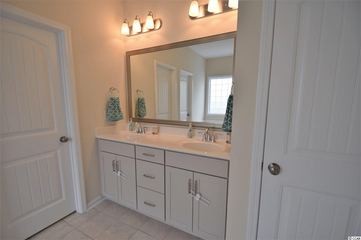
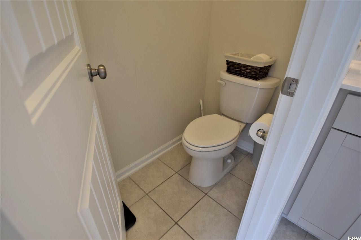
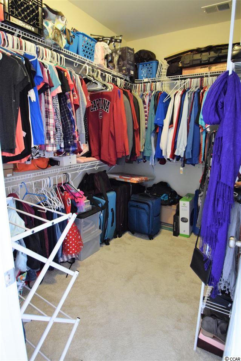
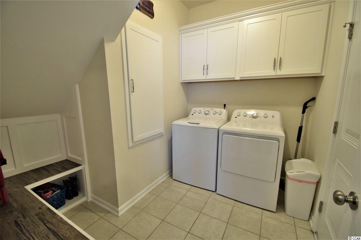
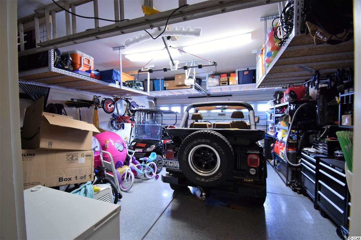
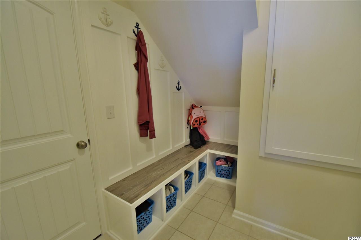
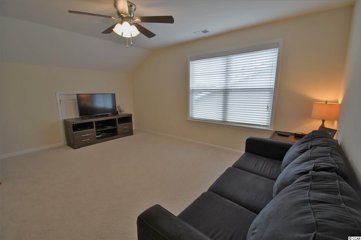
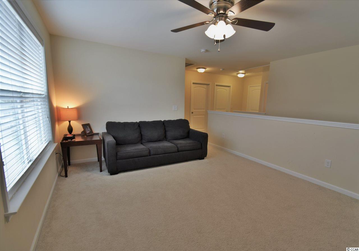
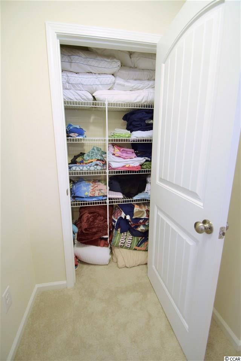
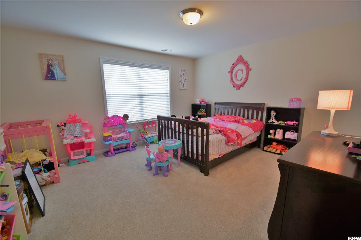
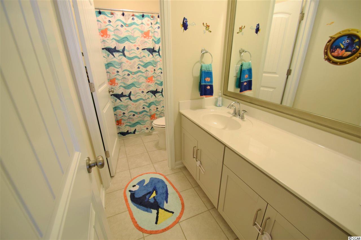
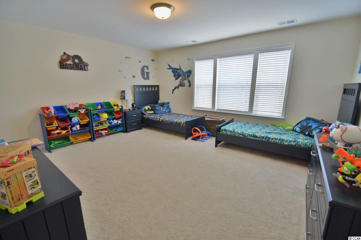
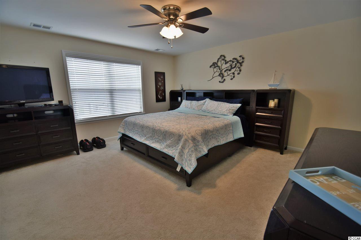
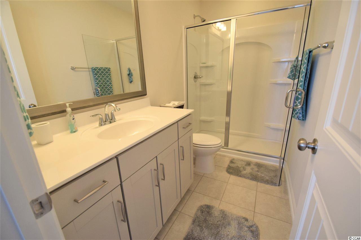
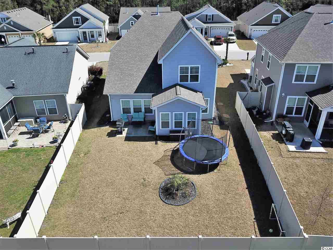
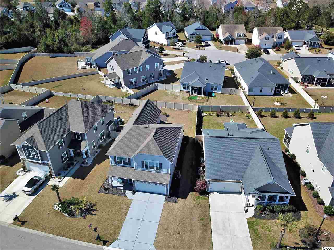
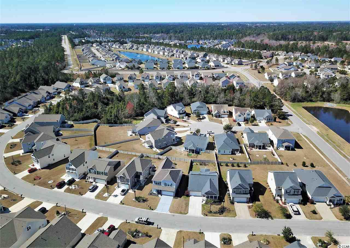
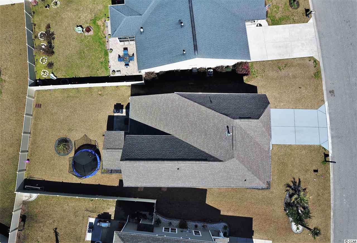
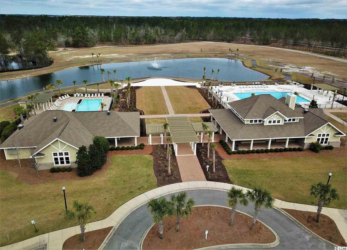
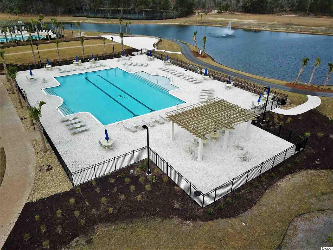
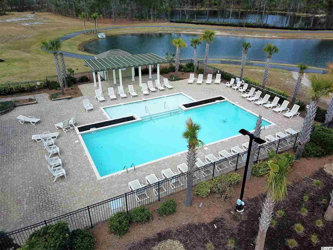
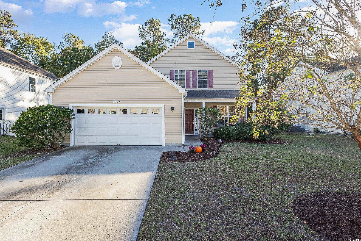
 MLS# 2426256
MLS# 2426256 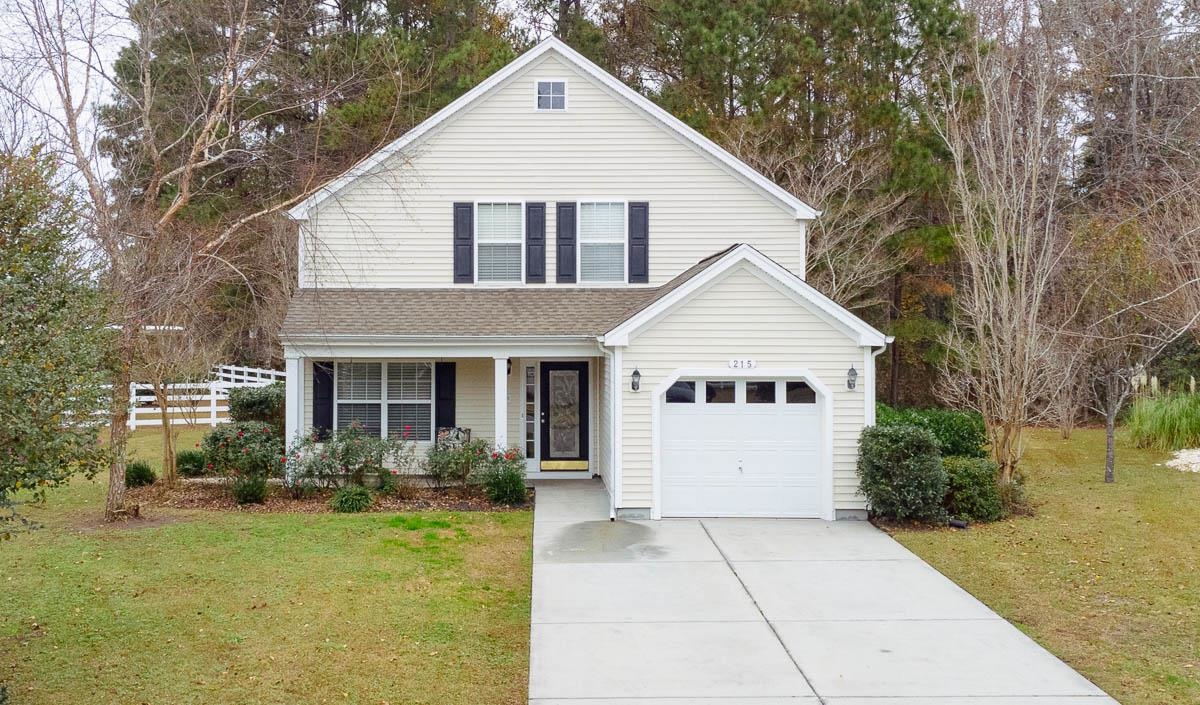
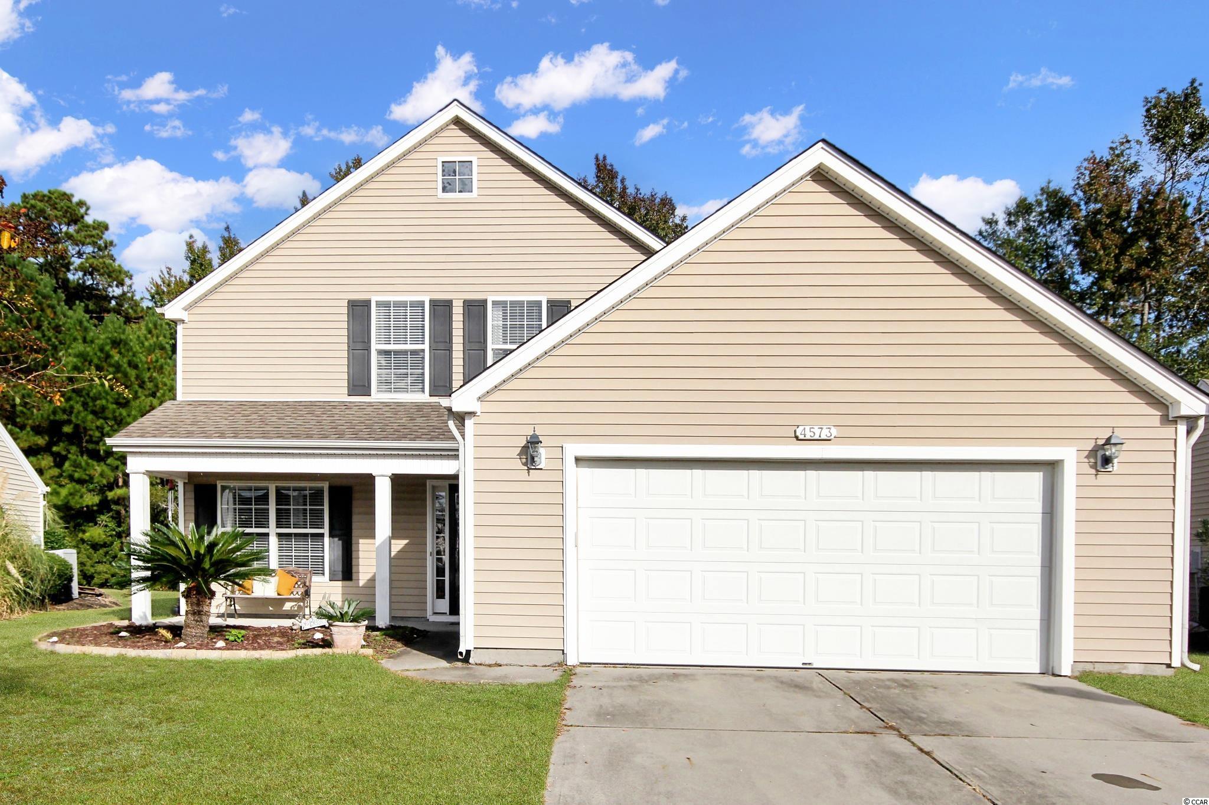
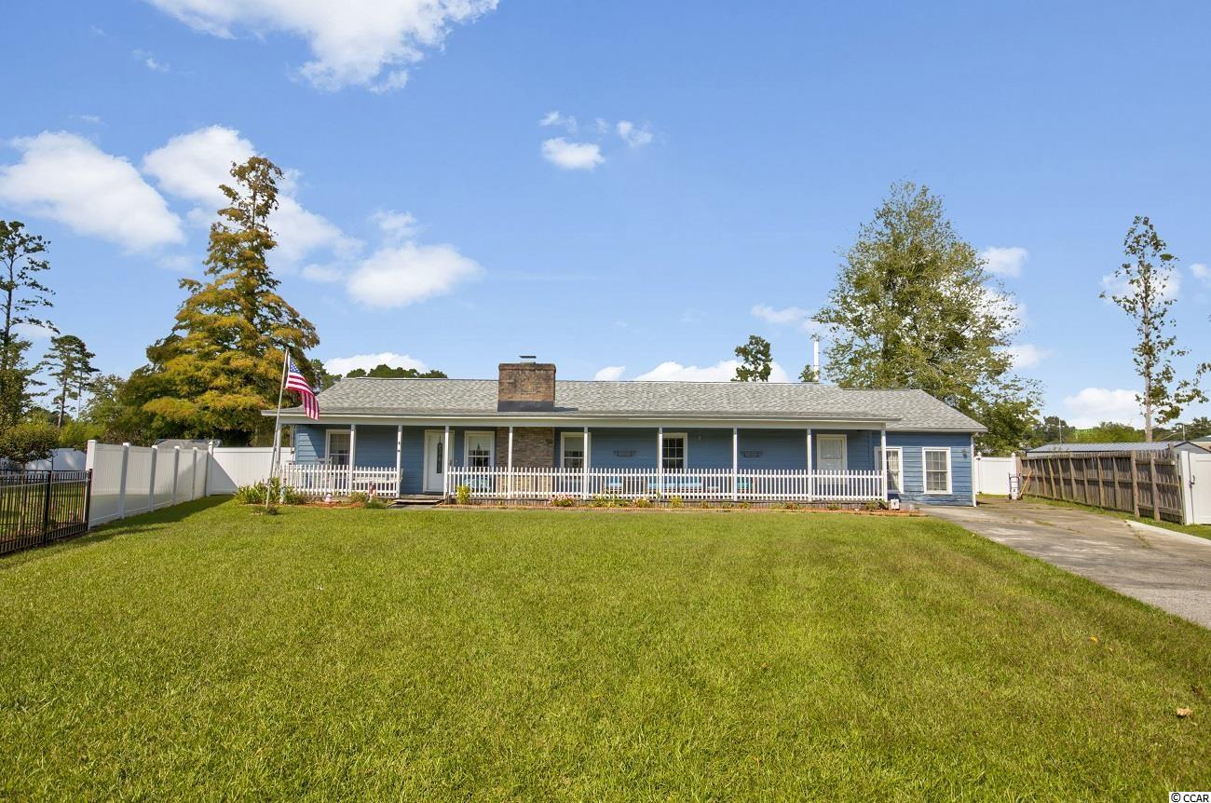
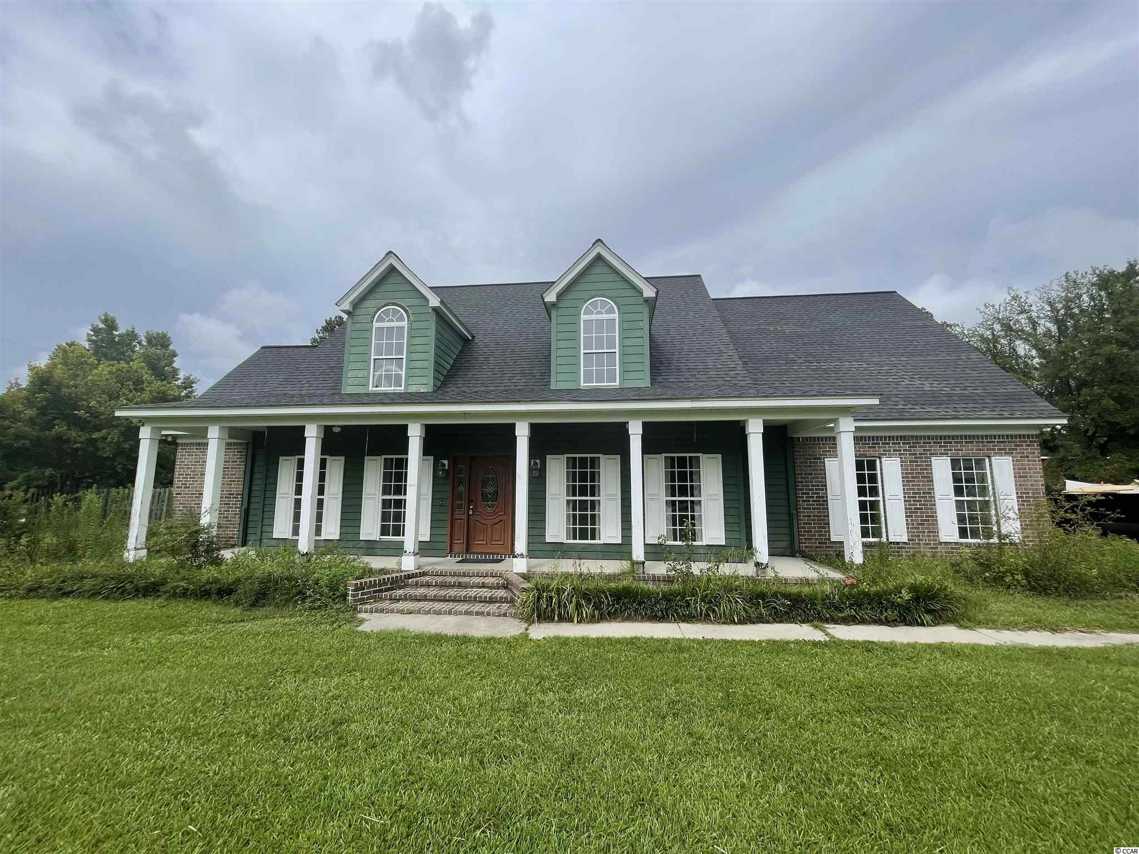
 Provided courtesy of © Copyright 2025 Coastal Carolinas Multiple Listing Service, Inc.®. Information Deemed Reliable but Not Guaranteed. © Copyright 2025 Coastal Carolinas Multiple Listing Service, Inc.® MLS. All rights reserved. Information is provided exclusively for consumers’ personal, non-commercial use, that it may not be used for any purpose other than to identify prospective properties consumers may be interested in purchasing.
Images related to data from the MLS is the sole property of the MLS and not the responsibility of the owner of this website. MLS IDX data last updated on 08-11-2025 6:35 AM EST.
Any images related to data from the MLS is the sole property of the MLS and not the responsibility of the owner of this website.
Provided courtesy of © Copyright 2025 Coastal Carolinas Multiple Listing Service, Inc.®. Information Deemed Reliable but Not Guaranteed. © Copyright 2025 Coastal Carolinas Multiple Listing Service, Inc.® MLS. All rights reserved. Information is provided exclusively for consumers’ personal, non-commercial use, that it may not be used for any purpose other than to identify prospective properties consumers may be interested in purchasing.
Images related to data from the MLS is the sole property of the MLS and not the responsibility of the owner of this website. MLS IDX data last updated on 08-11-2025 6:35 AM EST.
Any images related to data from the MLS is the sole property of the MLS and not the responsibility of the owner of this website.