North Myrtle Beach, SC 29582
- 4Beds
- 2Full Baths
- 1Half Baths
- 2,714SqFt
- 2016Year Built
- 0.24Acres
- MLS# 2501792
- Residential
- Detached
- Sold
- Approx Time on Market3 months, 6 days
- AreaNorth Myrtle Beach Area--Cherry Grove
- CountyHorry
- Subdivision Charleston Landing
Overview
Dont miss the incredible opportunity to own this immaculate four-bedroom, two-and-a-half-bathroom home in Charleston Landing, North Myrtle Beach! This home has stunning interior features coupled with a majestic view of the Cherry Grove marshlands making it a true one-of-a-kind living experience. The spacious open floor plan of the main floor flows seamlessly from the living area to the kitchen and dining room--an entertainers dream set-up! The exterior wall of windows and giant glass doors flood the space with natural light, breathtaking views, and easy access to the ample screened in porch and enormous multi-level rear deck.. Opening up the glass doors makes it a perfect indoor/outdoor space to enjoy fresh salt air as youre sipping your morning coffee and taking in the sunrise. These views are perfectly paired with inviting interior features like cathedral ceilings, twenty-foot coffered ceilings, and hickory hardwood floors throughout the main living area. The kitchen is a perfect complement to the living area with its stainless-steel appliances, quartz countertops, matching tiled backsplash, expansive island and breakfast bar, pantry, and plenty of cabinet space! A trip up the stairs (complete with gorgeous hardwood treads) brings you to a second spacious family room perfect for a sitting area, playroom, or office! The second-floor family room is surrounded by three bedrooms, ample storage space, and a vibrant full bathroom with a dual sink vanity and garden tub. The sizable secondary bedrooms feature ceiling fans, plenty of natural light, and generous closet space. Downstairs, the main-floor master bedroom suite boasts ample sunlight through the large windows, a roomy walk-in closet, and eye-catching tray ceilings. The en suite bathroom is equipped with double sink vanities, granite countertops, and a tiled tub/shower combo. While the indoor space of this home is certainly remarkable, the outdoor features make it a true gem! From an expansive multi-level Trex deck to the convenient outdoor shower to the enormous garage with space for all your vehicles and outdoor toys, this home truly has it all! Relax and unwind every evening on your screened porch as you enjoy a picturesque sunset over the marshlands. This phenomenal home is a golf cart ride to the beach and perfectly situated close to schools, grocery stores, and all of the Grand Strand's finest dining, shopping, golf, and entertainment attractions. You won't want to miss this! Schedule your showing today!
Sale Info
Listing Date: 01-23-2025
Sold Date: 04-30-2025
Aprox Days on Market:
3 month(s), 6 day(s)
Listing Sold:
4 month(s), 18 day(s) ago
Asking Price: $989,888
Selling Price: $950,000
Price Difference:
Reduced By $24,888
Agriculture / Farm
Grazing Permits Blm: ,No,
Horse: No
Grazing Permits Forest Service: ,No,
Other Structures: SecondGarage
Grazing Permits Private: ,No,
Irrigation Water Rights: ,No,
Farm Credit Service Incl: ,No,
Crops Included: ,No,
Association Fees / Info
Hoa Frequency: Monthly
Hoa Fees: 355
Hoa: 1
Hoa Includes: AssociationManagement, CommonAreas, Insurance, LegalAccounting, Pools, RecreationFacilities
Community Features: Clubhouse, GolfCartsOk, RecreationArea, LongTermRentalAllowed, Pool
Assoc Amenities: Clubhouse, OwnerAllowedGolfCart, OwnerAllowedMotorcycle, PetRestrictions
Bathroom Info
Total Baths: 3.00
Halfbaths: 1
Fullbaths: 2
Room Level
PrimaryBedroom: First
Room Features
DiningRoom: SeparateFormalDiningRoom, KitchenDiningCombo
FamilyRoom: CeilingFans, VaultedCeilings
Kitchen: BreakfastBar, BreakfastArea, KitchenIsland, Pantry, StainlessSteelAppliances, SolidSurfaceCounters
LivingRoom: TrayCeilings, CeilingFans, VaultedCeilings
Other: BedroomOnMainLevel, EntranceFoyer, GameRoom, Library, Loft, Workshop
PrimaryBathroom: DualSinks, TubShower, Vanity
PrimaryBedroom: CeilingFans, LinenCloset, MainLevelMaster, WalkInClosets
Bedroom Info
Beds: 4
Building Info
New Construction: No
Levels: Two, ThreeOrMore
Year Built: 2016
Mobile Home Remains: ,No,
Zoning: RES
Style: RaisedBeach
Construction Materials: HardiplankType, Masonry, WoodFrame
Buyer Compensation
Exterior Features
Spa: No
Patio and Porch Features: Balcony, RearPorch, Deck, FrontPorch, Patio, Porch, Screened
Pool Features: Community, OutdoorPool
Foundation: Raised
Exterior Features: Balcony, Deck, Fence, HandicapAccessible, SprinklerIrrigation, Porch, Patio, Storage
Financial
Lease Renewal Option: ,No,
Garage / Parking
Parking Capacity: 9
Garage: Yes
Carport: No
Parking Type: Attached, ThreeCarGarage, Boat, Garage, GolfCartGarage, GarageDoorOpener
Open Parking: No
Attached Garage: Yes
Garage Spaces: 3
Green / Env Info
Green Energy Efficient: Doors, Windows
Interior Features
Floor Cover: Carpet, Vinyl, Wood
Door Features: InsulatedDoors
Fireplace: No
Laundry Features: WasherHookup
Furnished: Unfurnished
Interior Features: Attic, PullDownAtticStairs, PermanentAtticStairs, SplitBedrooms, BreakfastBar, BedroomOnMainLevel, BreakfastArea, EntranceFoyer, KitchenIsland, Loft, StainlessSteelAppliances, SolidSurfaceCounters, Workshop
Appliances: Dishwasher, Microwave, Range, Refrigerator, Dryer, Washer
Lot Info
Lease Considered: ,No,
Lease Assignable: ,No,
Acres: 0.24
Land Lease: No
Lot Description: CityLot, StreamCreek, Wetlands
Misc
Pool Private: No
Pets Allowed: OwnerOnly, Yes
Offer Compensation
Other School Info
Property Info
County: Horry
View: No
Senior Community: No
Stipulation of Sale: None
Habitable Residence: ,No,
View: MarshView
Property Sub Type Additional: Detached
Property Attached: No
Security Features: SmokeDetectors
Disclosures: CovenantsRestrictionsDisclosure,SellerDisclosure
Rent Control: No
Construction: Resale
Room Info
Basement: ,No,
Sold Info
Sold Date: 2025-04-30T00:00:00
Sqft Info
Building Sqft: 4374
Living Area Source: Estimated
Sqft: 2714
Tax Info
Unit Info
Utilities / Hvac
Heating: Central, Electric
Cooling: CentralAir
Electric On Property: No
Cooling: Yes
Utilities Available: CableAvailable, ElectricityAvailable, PhoneAvailable, SewerAvailable, UndergroundUtilities, WaterAvailable
Heating: Yes
Water Source: Public
Waterfront / Water
Waterfront: Yes
Waterfront Features: Channel, Creek
Courtesy of Century 21 Barefoot Realty


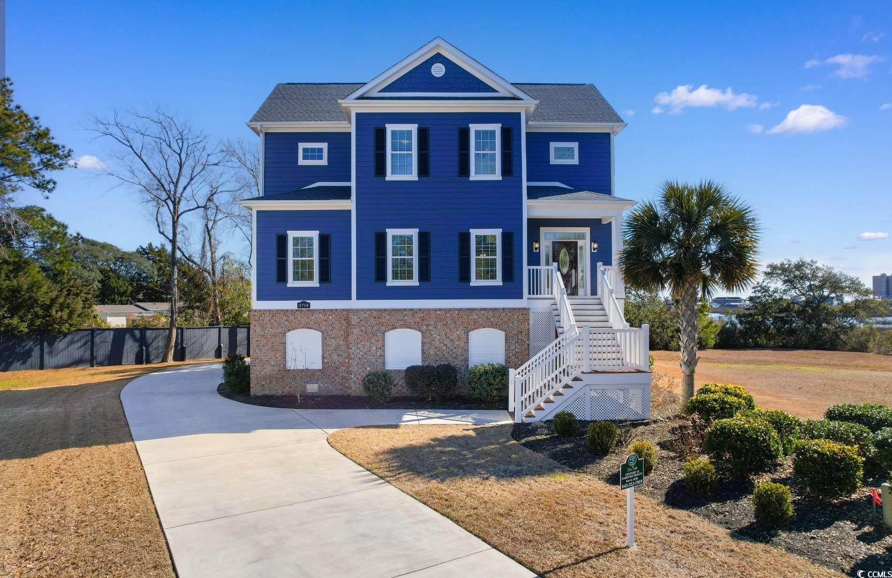











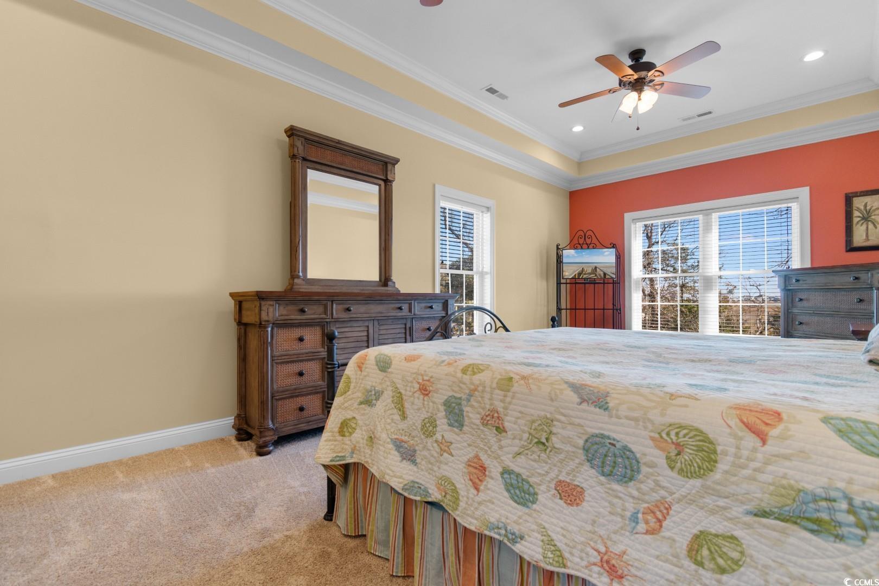
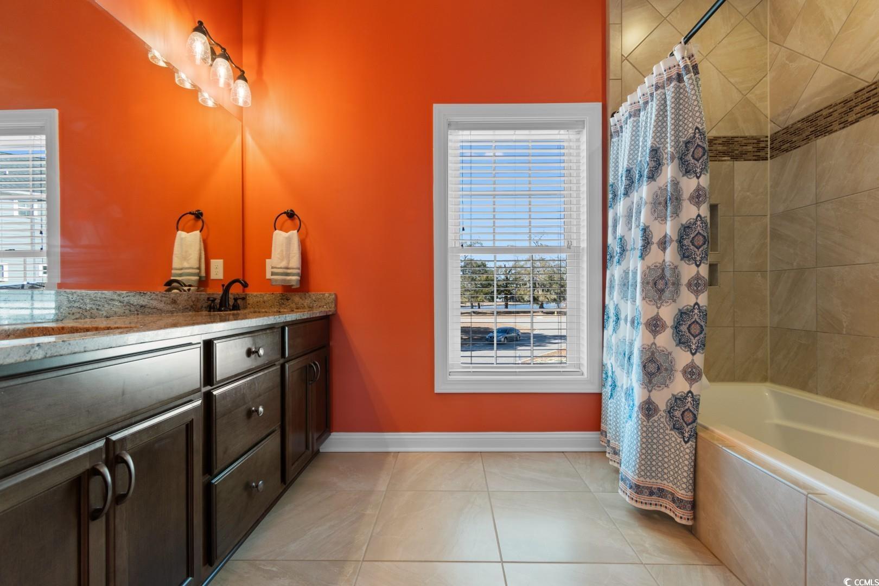









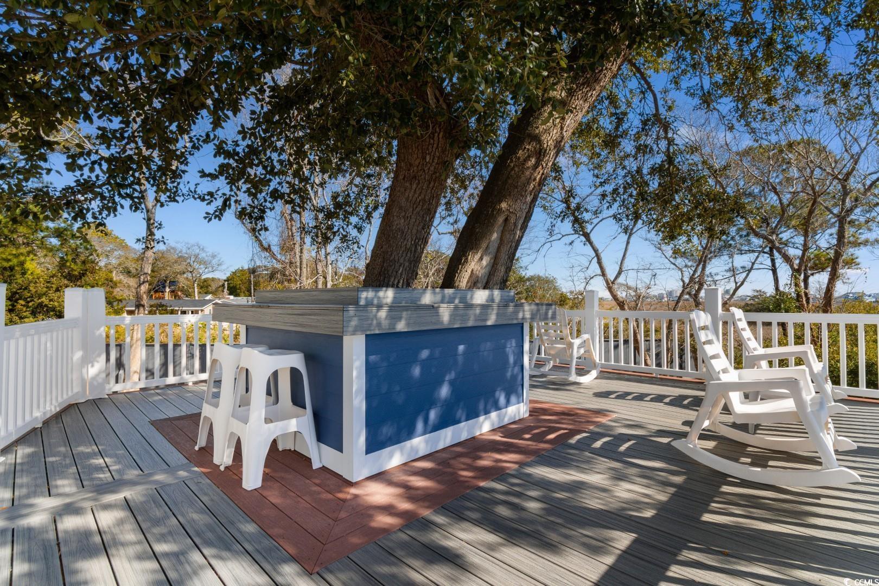


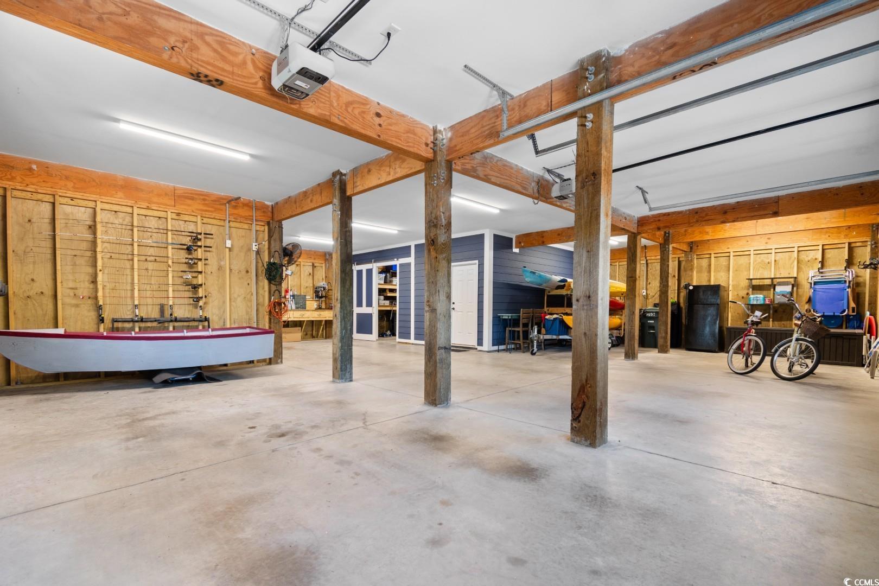
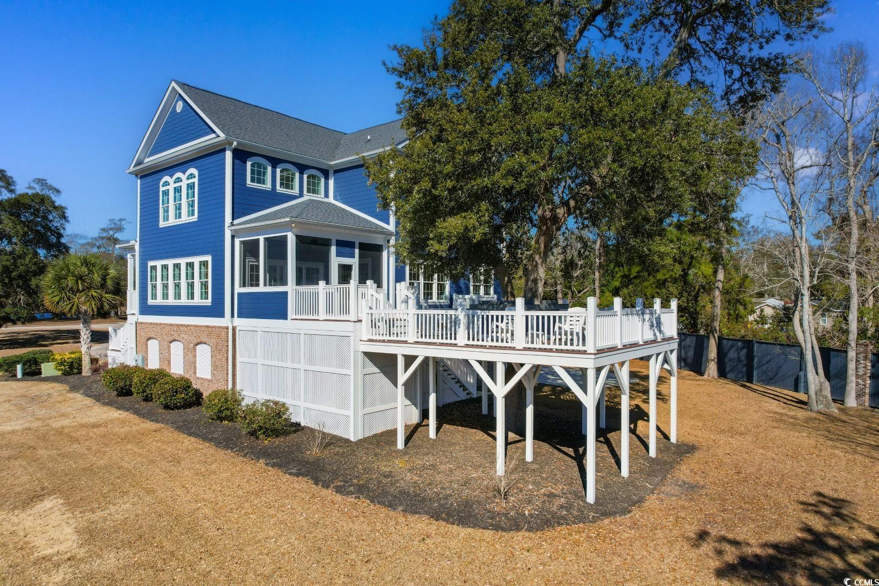
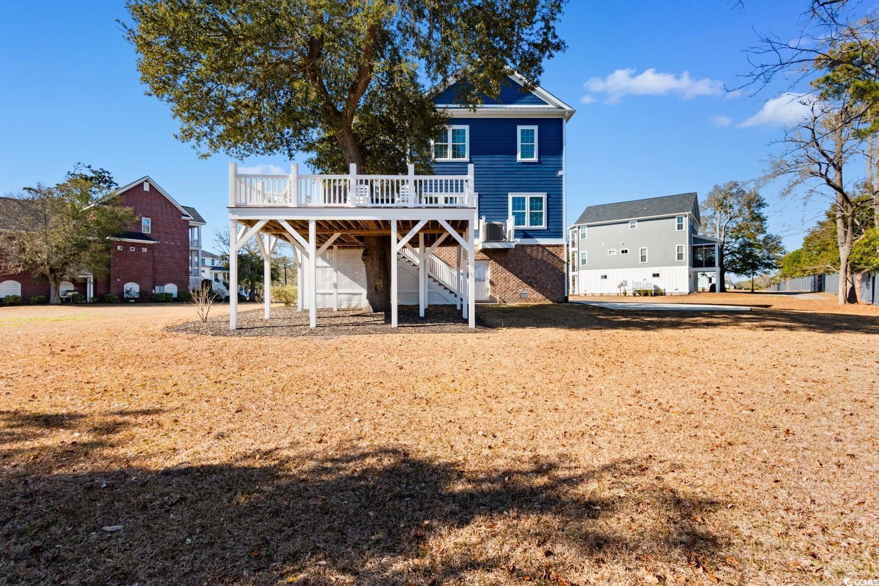








 MLS# 2518643
MLS# 2518643 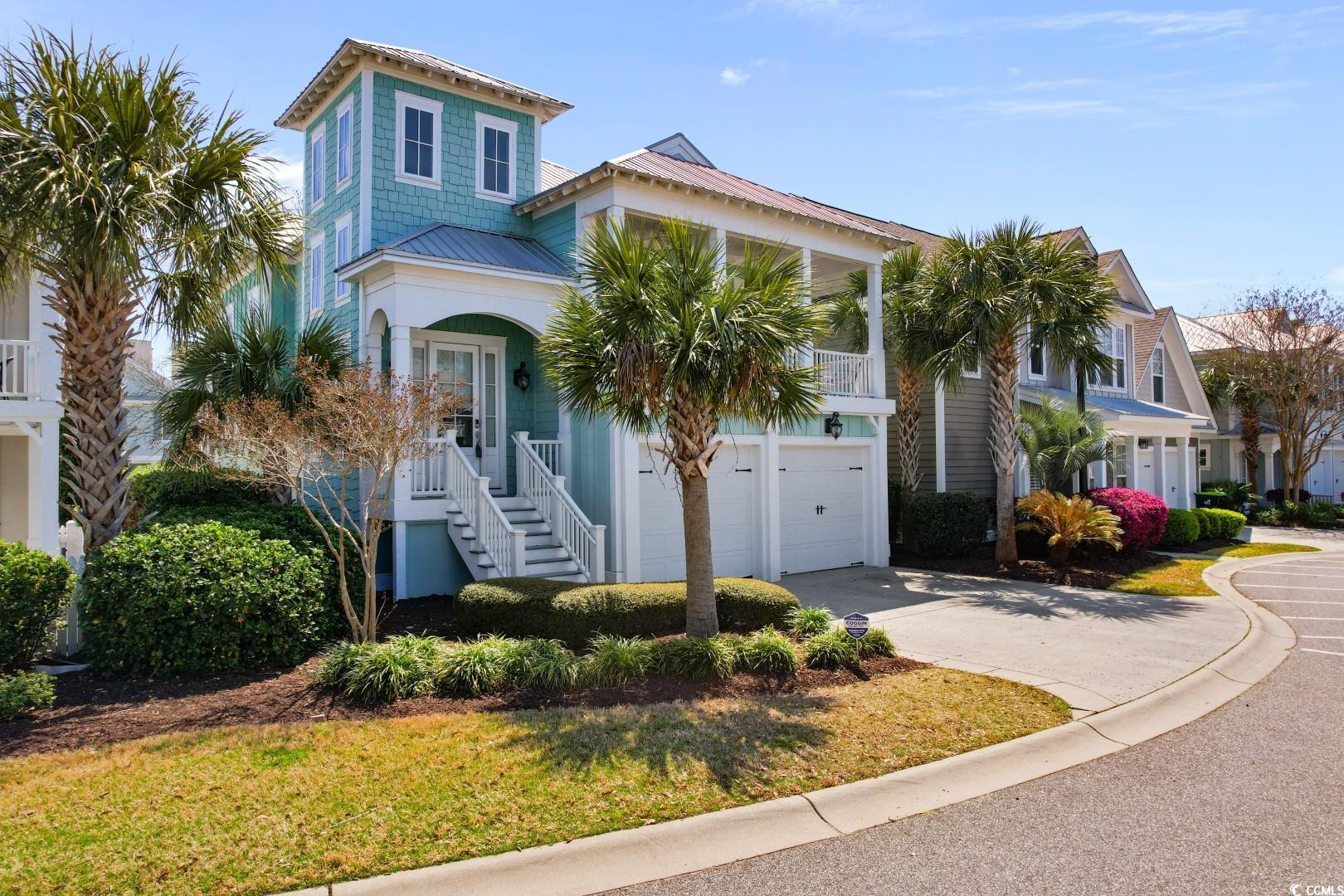
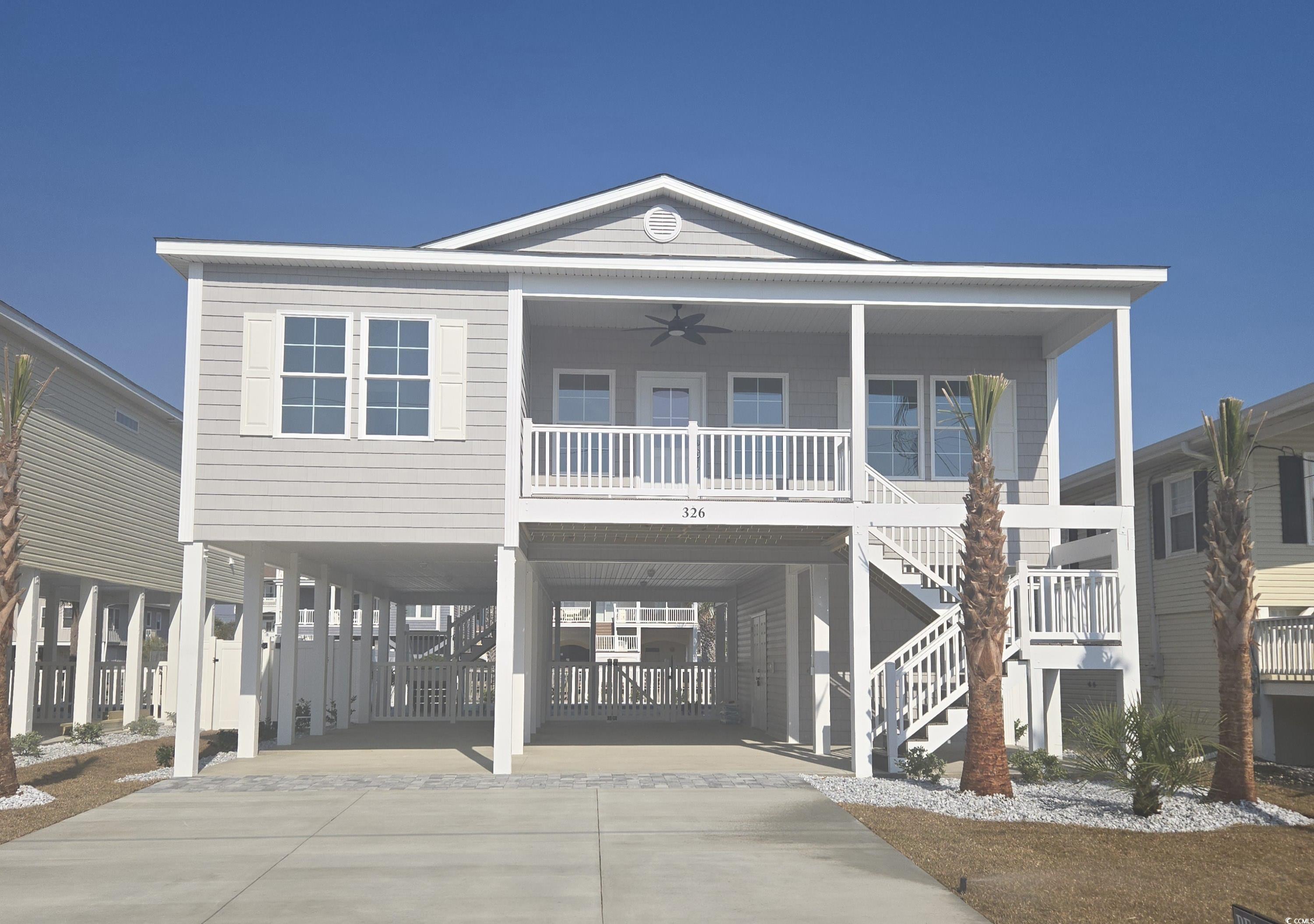

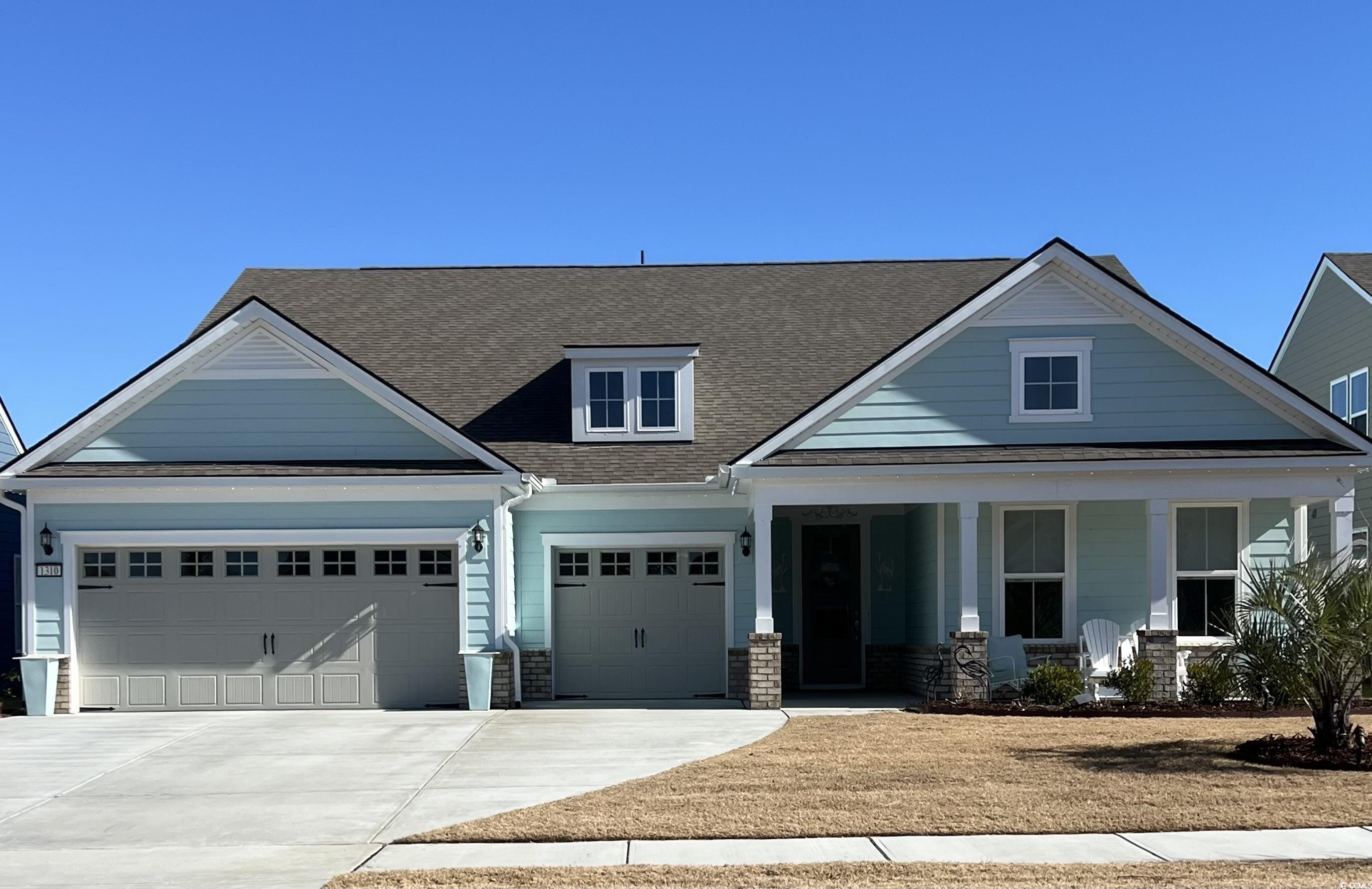
 Provided courtesy of © Copyright 2025 Coastal Carolinas Multiple Listing Service, Inc.®. Information Deemed Reliable but Not Guaranteed. © Copyright 2025 Coastal Carolinas Multiple Listing Service, Inc.® MLS. All rights reserved. Information is provided exclusively for consumers’ personal, non-commercial use, that it may not be used for any purpose other than to identify prospective properties consumers may be interested in purchasing.
Images related to data from the MLS is the sole property of the MLS and not the responsibility of the owner of this website. MLS IDX data last updated on 09-17-2025 11:15 PM EST.
Any images related to data from the MLS is the sole property of the MLS and not the responsibility of the owner of this website.
Provided courtesy of © Copyright 2025 Coastal Carolinas Multiple Listing Service, Inc.®. Information Deemed Reliable but Not Guaranteed. © Copyright 2025 Coastal Carolinas Multiple Listing Service, Inc.® MLS. All rights reserved. Information is provided exclusively for consumers’ personal, non-commercial use, that it may not be used for any purpose other than to identify prospective properties consumers may be interested in purchasing.
Images related to data from the MLS is the sole property of the MLS and not the responsibility of the owner of this website. MLS IDX data last updated on 09-17-2025 11:15 PM EST.
Any images related to data from the MLS is the sole property of the MLS and not the responsibility of the owner of this website.