Myrtle Beach, SC 29579
- 2Beds
- 2Full Baths
- N/AHalf Baths
- 977SqFt
- 1999Year Built
- 8Unit #
- MLS# 2520785
- Residential
- Condominium
- Active
- Approx Time on Market1 day
- AreaMyrtle Beach Area-- South of 501 Between Burcale & Waterway
- CountyHorry
- Subdivision Clay Pond Village - Brickyard Plant
Overview
PROFESSIONAL PICTURES WILL BE TAKEN SOON. Move-In Ready 2BR/2BA Top-Floor End Unit, Pond View, in Claypond Village. Welcome home to this beautifully updated 2-bedroom, 2-bath top-floor end unit in the sought-after Claypond Village community. With cathedral ceilings, an open floor plan, and abundant natural light, this home offers both comfort and style. The kitchen features stainless steel appliances, a tile backsplash, custom cabinetry, and a pantry, making it perfect for cooking and entertaining. Throughout the home, you?ll find luxury vinyl plank flooring, upgraded canned lighting, and modern ceiling fans for added convenience. Retreat to the primary suite, where the bathroom boasts a custom walk-in tiled shower. The second bathroom offers a tub with beautifully tiled walls. Both bathroom vanities are of extended height with framed vanity mirrors. A washer, dryer, stainless steel kitchen appliances, and a new sliding balcony door are included for a truly move-in-ready experience. Step outside to your private balcony and enjoy peaceful pond views and the tranquil sounds of nature. Claypond Village residents enjoy access to a refreshing outdoor pool and a prime location close to dining, entertainment, shopping, and the beach. Dont miss this opportunityschedule your showing today!
Agriculture / Farm
Grazing Permits Blm: ,No,
Horse: No
Grazing Permits Forest Service: ,No,
Grazing Permits Private: ,No,
Irrigation Water Rights: ,No,
Farm Credit Service Incl: ,No,
Crops Included: ,No,
Association Fees / Info
Hoa Frequency: Monthly
Hoa Fees: 370
Hoa: Yes
Hoa Includes: AssociationManagement, CommonAreas, Insurance, LegalAccounting, MaintenanceGrounds, Pools, Sewer, Trash, Water
Community Features: LongTermRentalAllowed, Pool
Assoc Amenities: PetRestrictions
Bathroom Info
Total Baths: 2.00
Fullbaths: 2
Room Level
Bedroom1: First
Bedroom2: First
Room Features
DiningRoom: LivingDiningRoom
Kitchen: BreakfastBar, Pantry, StainlessSteelAppliances
LivingRoom: VaultedCeilings
Other: BedroomOnMainLevel, UtilityRoom
Bedroom Info
Beds: 2
Building Info
New Construction: No
Levels: One
Year Built: 1999
Mobile Home Remains: ,No,
Zoning: MF
Style: LowRise
Common Walls: EndUnit
Construction Materials: VinylSiding
Entry Level: 2
Building Name: 3690
Buyer Compensation
Exterior Features
Spa: No
Patio and Porch Features: Balcony
Pool Features: Community, OutdoorPool
Foundation: Slab
Exterior Features: Balcony, Storage
Financial
Lease Renewal Option: ,No,
Garage / Parking
Garage: No
Carport: No
Parking Type: Assigned
Open Parking: No
Attached Garage: No
Green / Env Info
Interior Features
Floor Cover: Vinyl
Fireplace: No
Laundry Features: WasherHookup
Furnished: Unfurnished
Interior Features: EntranceFoyer, BreakfastBar, BedroomOnMainLevel, StainlessSteelAppliances
Appliances: Dishwasher, Microwave, Range, Refrigerator, Dryer, Washer
Lot Info
Lease Considered: ,No,
Lease Assignable: ,No,
Acres: 0.00
Land Lease: No
Lot Description: OutsideCityLimits, Other
Misc
Pool Private: No
Pets Allowed: OwnerOnly, Yes
Offer Compensation
Other School Info
Property Info
County: Horry
View: No
Senior Community: No
Stipulation of Sale: None
Habitable Residence: ,No,
Property Sub Type Additional: Condominium
Property Attached: No
Security Features: SmokeDetectors
Disclosures: CovenantsRestrictionsDisclosure
Rent Control: No
Construction: Resale
Room Info
Basement: ,No,
Sold Info
Sqft Info
Building Sqft: 977
Living Area Source: PublicRecords
Sqft: 977
Tax Info
Unit Info
Unit: 8
Utilities / Hvac
Heating: Central, Electric
Cooling: CentralAir
Electric On Property: No
Cooling: Yes
Utilities Available: CableAvailable, ElectricityAvailable, PhoneAvailable, SewerAvailable, WaterAvailable
Heating: Yes
Water Source: Public
Waterfront / Water
Waterfront: No
Courtesy of Century 21 The Harrelson Group


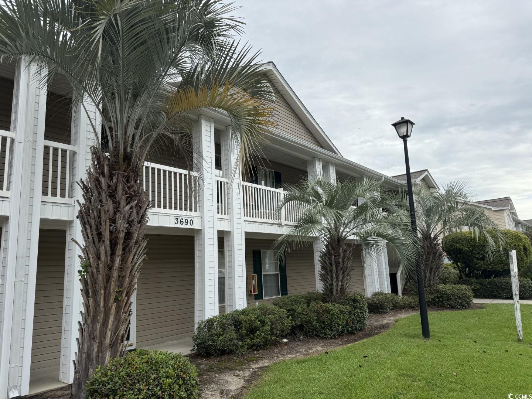
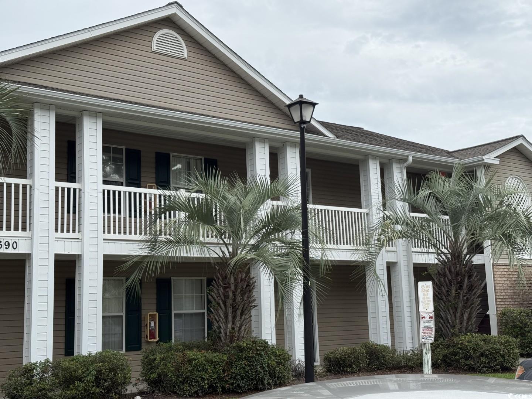
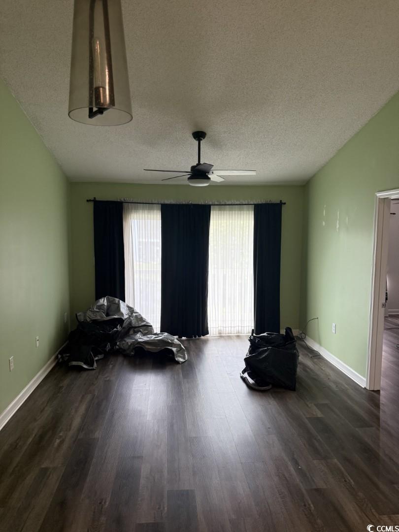
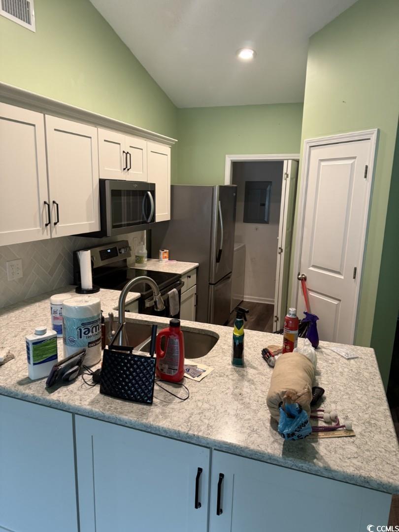
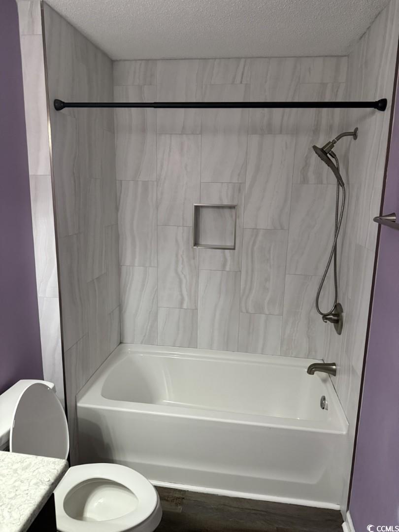
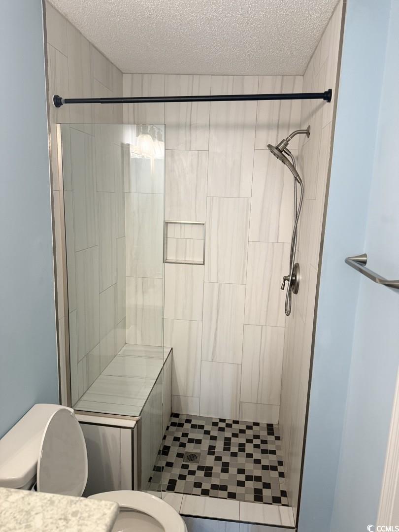
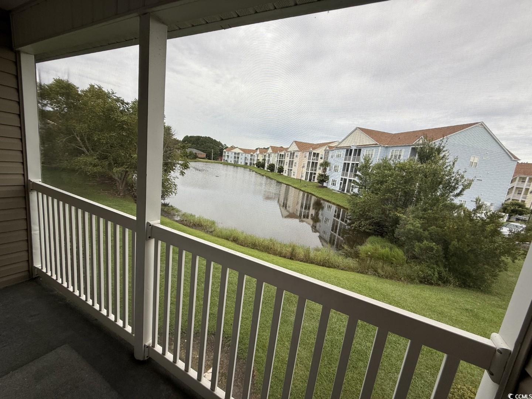
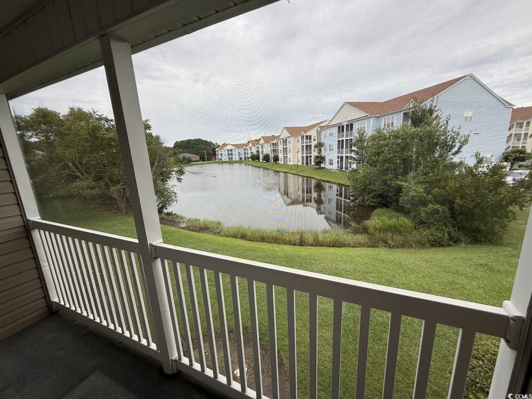
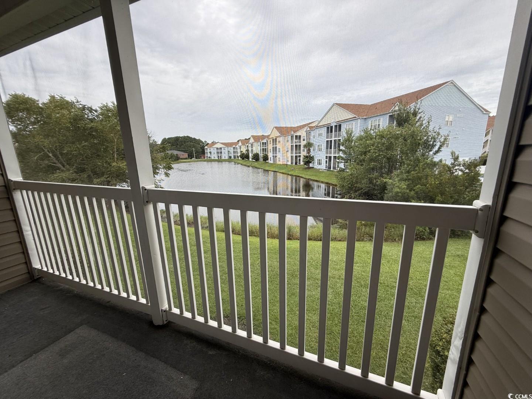
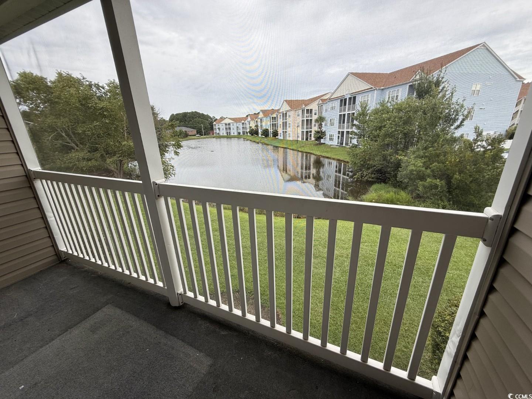
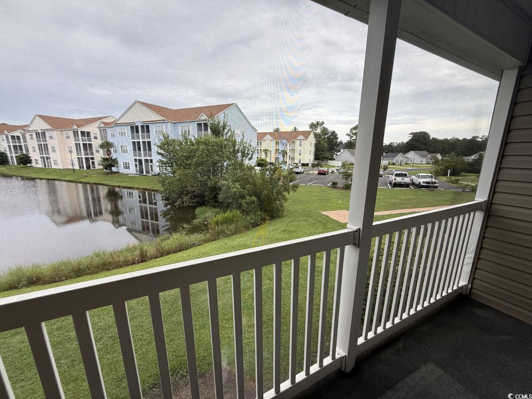
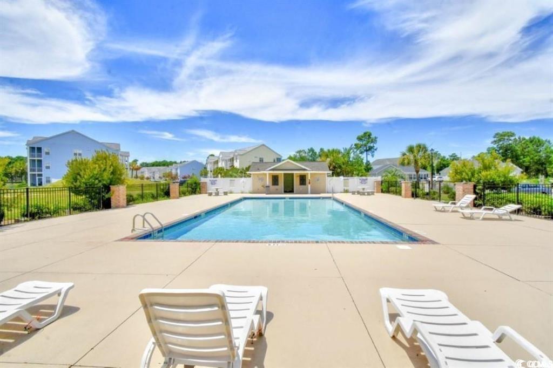
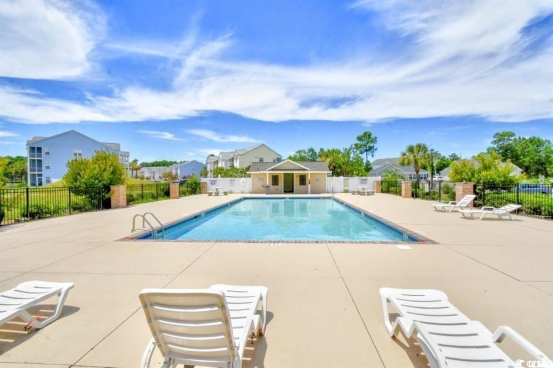
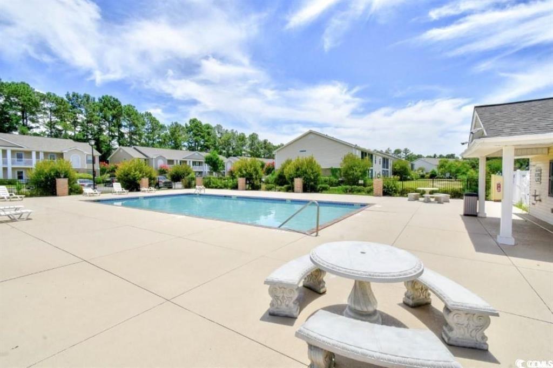
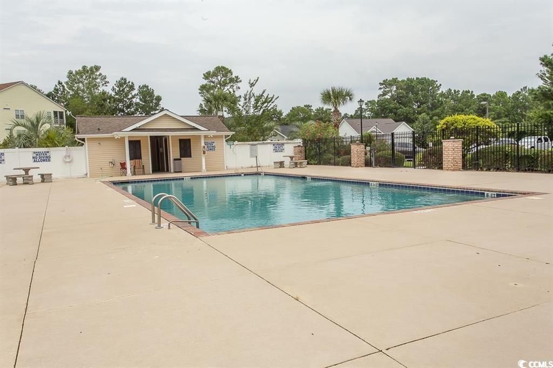
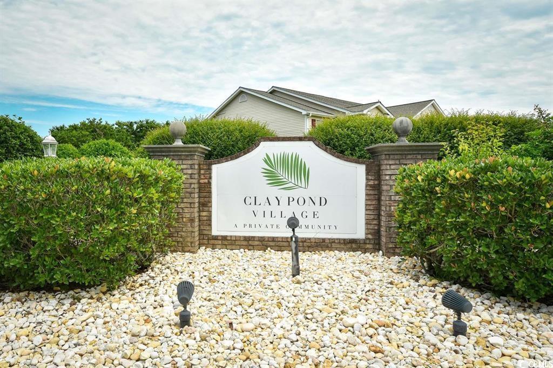
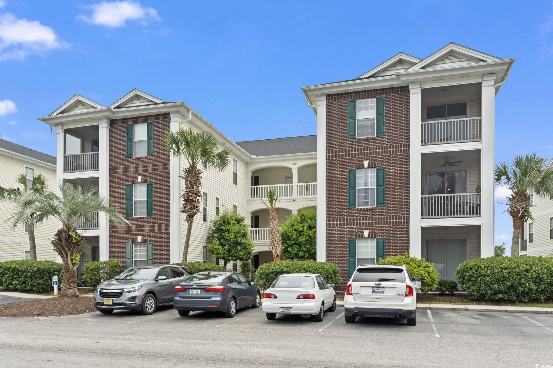
 MLS# 2520639
MLS# 2520639 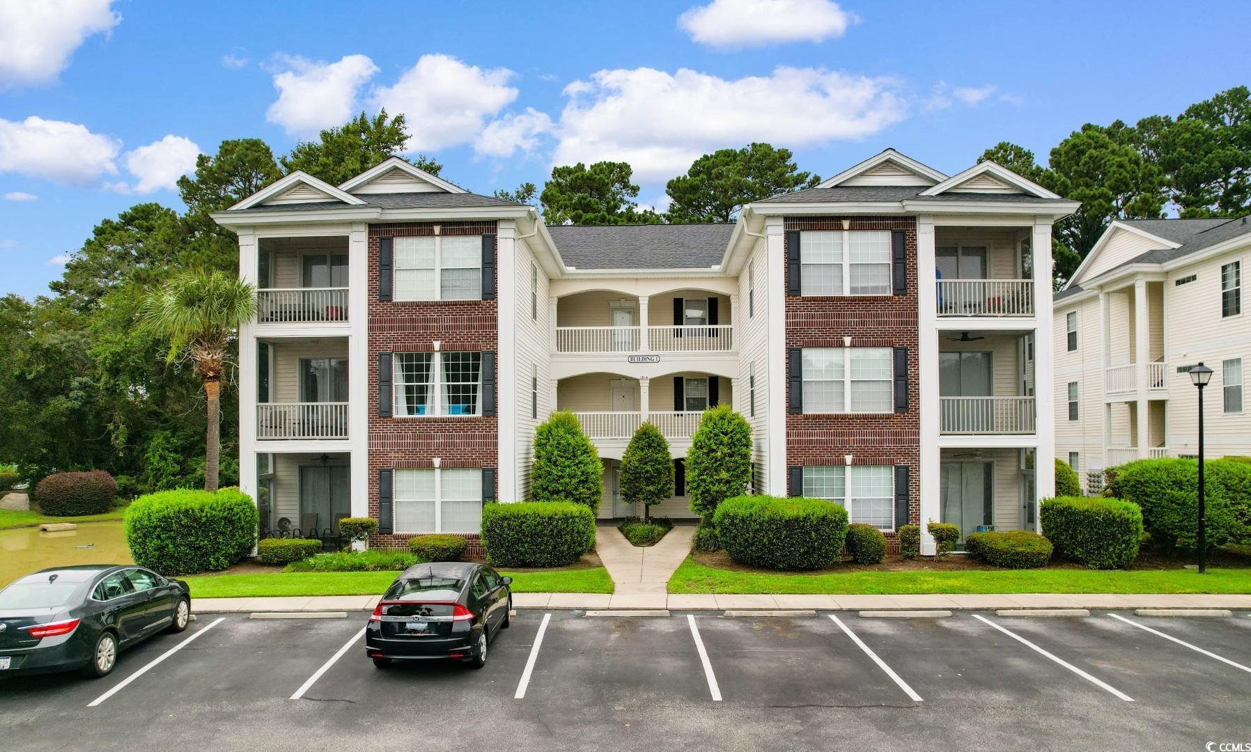
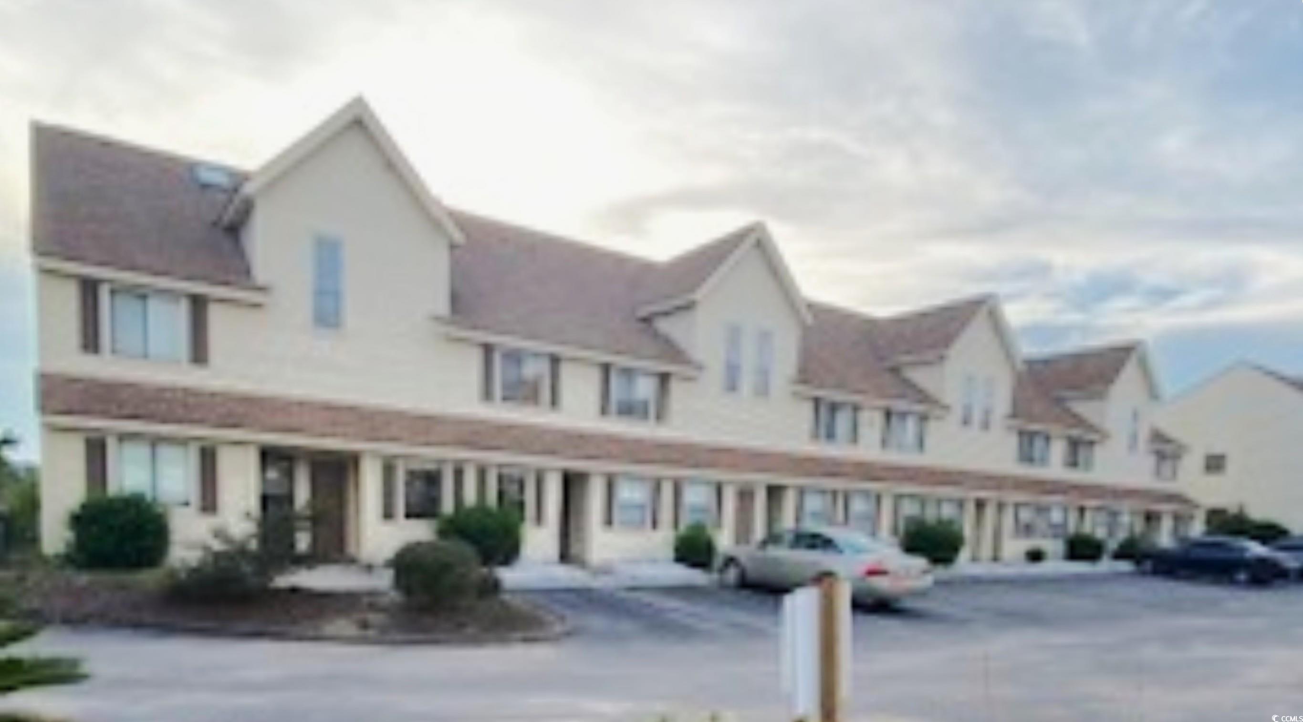
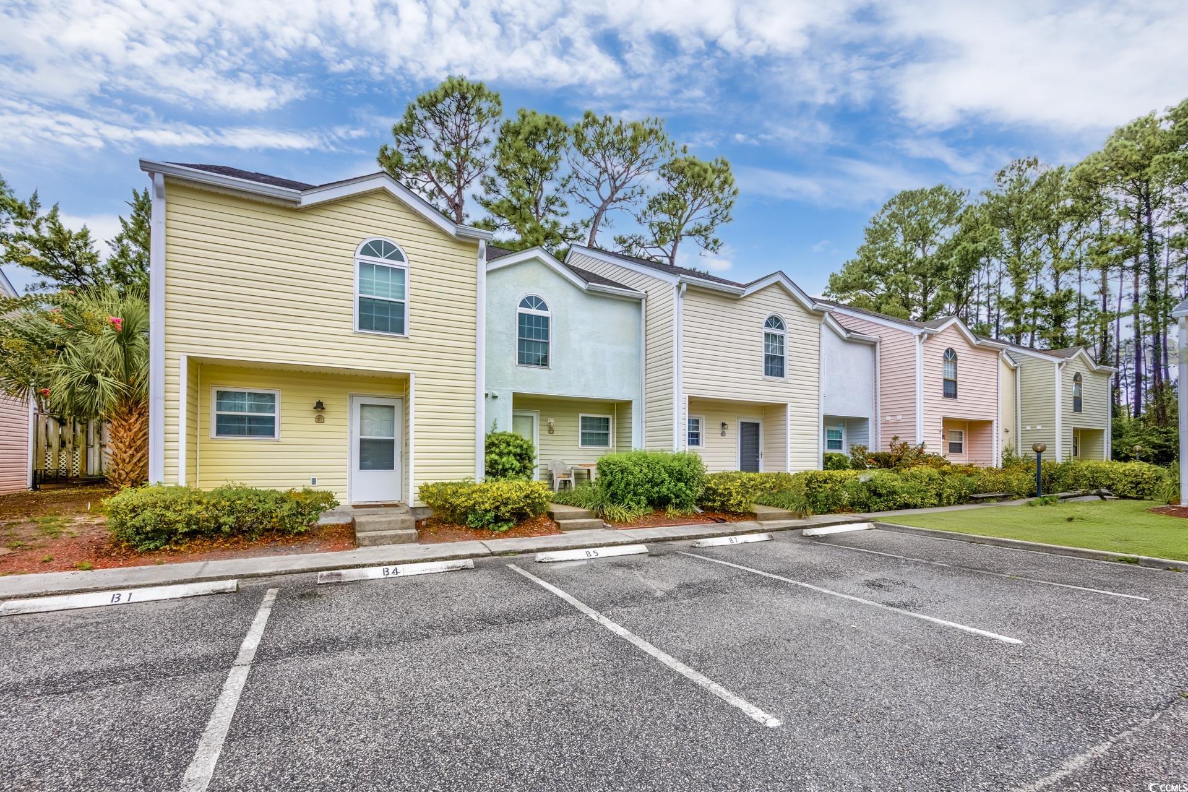
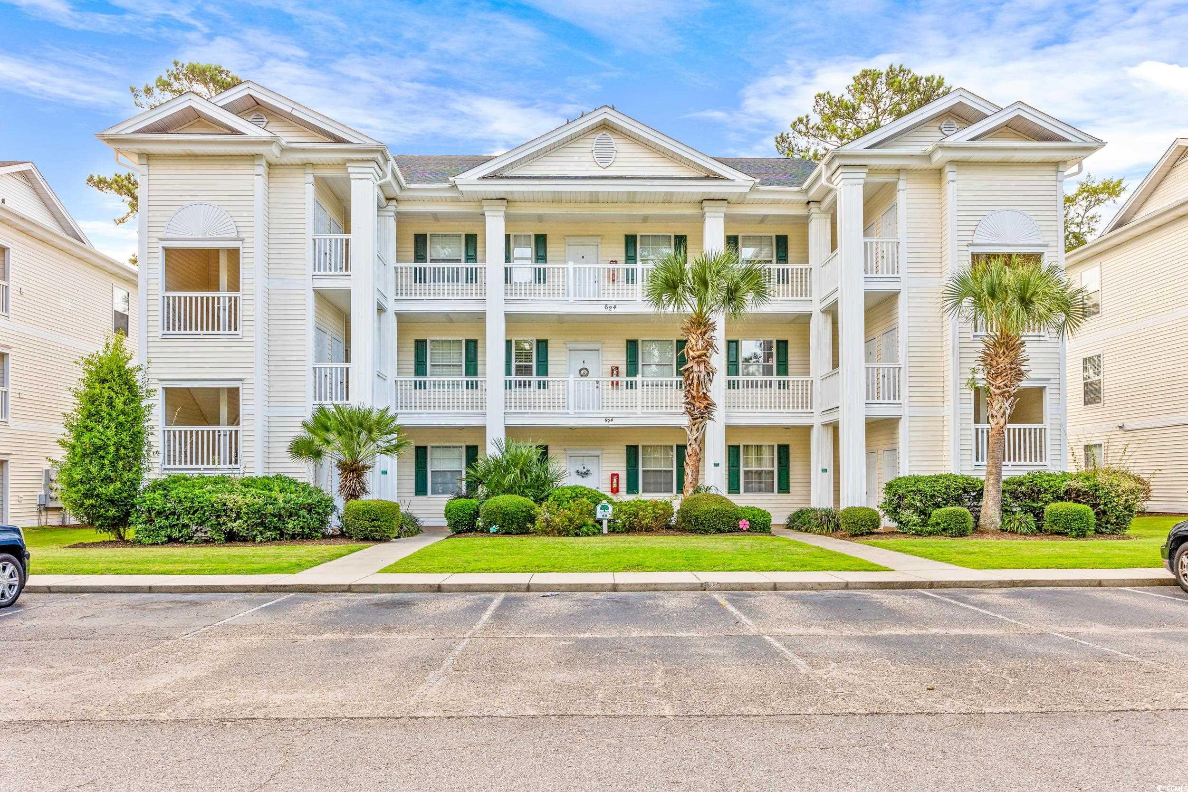
 Provided courtesy of © Copyright 2025 Coastal Carolinas Multiple Listing Service, Inc.®. Information Deemed Reliable but Not Guaranteed. © Copyright 2025 Coastal Carolinas Multiple Listing Service, Inc.® MLS. All rights reserved. Information is provided exclusively for consumers’ personal, non-commercial use, that it may not be used for any purpose other than to identify prospective properties consumers may be interested in purchasing.
Images related to data from the MLS is the sole property of the MLS and not the responsibility of the owner of this website. MLS IDX data last updated on 08-27-2025 10:37 AM EST.
Any images related to data from the MLS is the sole property of the MLS and not the responsibility of the owner of this website.
Provided courtesy of © Copyright 2025 Coastal Carolinas Multiple Listing Service, Inc.®. Information Deemed Reliable but Not Guaranteed. © Copyright 2025 Coastal Carolinas Multiple Listing Service, Inc.® MLS. All rights reserved. Information is provided exclusively for consumers’ personal, non-commercial use, that it may not be used for any purpose other than to identify prospective properties consumers may be interested in purchasing.
Images related to data from the MLS is the sole property of the MLS and not the responsibility of the owner of this website. MLS IDX data last updated on 08-27-2025 10:37 AM EST.
Any images related to data from the MLS is the sole property of the MLS and not the responsibility of the owner of this website.