Myrtle Beach, SC 29579
- 3Beds
- 2Full Baths
- 1Half Baths
- 2,304SqFt
- 2015Year Built
- 0.18Acres
- MLS# 2317734
- Residential
- Detached
- Sold
- Approx Time on Market4 months, 8 days
- AreaMyrtle Beach Area--Carolina Forest
- CountyHorry
- Subdivision Clear Pond At Myrtle Beach National
Overview
Located in the highly desired neighborhood of Clear Pond, this ""Jenson"" floor plan is a stunning 3-bedroom, 2.5-bath that offers natural gas heat, a private backyard, and upgrades both inside and out! The front of the home has craftsman style stone, shake siding, and a covered front patio. As you enter through the foyer, youre greeted by a formal dining room that offers coffered ceilings, crown molding, and architectural archways that define the rooms while still maintaining an open layout. Hardwood flooring has been laid throughout the foyer, dining room, kitchen, family room, and master bedroom. The spacious eat-in kitchen is perfect for entertaining with its granite countertops, upgraded staggered cabinets, stainless steel appliances, and a large island/breakfast bar that overlooks the great room. The family room offers a ceiling fan, a gas fireplace and surround sound speakers, creating a more comfortable and relaxing atmosphere. Sliding glass doors lead you to the covered screened-in-porch, which offers a wood burning fireplace with a craftsman stone finish and a back patio overlooking a large private backyard. The patio comes equipped with a remote control retractable sunsetter-awning to help keep you cool during those hot summer days. The master bedroom, located on the first floor, boasts a tray ceiling, a ceiling fan and a walk-in closet. The master bathroom is upgraded with tile flooring, granite countertops, a barrier free walk-in shower, and his/her sinks. Two transom windows were installed to enhance the natural light and overall allure of the bathroom. The laundry room and half bath are also conveniently located on the first floor while the two spare bedrooms and loft are located upstairs. Other upgrades include a security system, gutters, upgraded landscaping, including river-rock in all the flowerbeds, and a tankless hot water heater. With its perfect location, thoughtful design and upgrades both inside and out, this home is a true gem that you don't want to miss. All measurements/information are estimates and not guaranteed. It's the responsibility of the buyer to verify any and all information.
Sale Info
Listing Date: 09-01-2023
Sold Date: 01-10-2024
Aprox Days on Market:
4 month(s), 8 day(s)
Listing Sold:
1 Year(s), 7 month(s), 6 day(s) ago
Asking Price: $409,900
Selling Price: $370,000
Price Difference:
Reduced By $4,900
Agriculture / Farm
Grazing Permits Blm: ,No,
Horse: No
Grazing Permits Forest Service: ,No,
Grazing Permits Private: ,No,
Irrigation Water Rights: ,No,
Farm Credit Service Incl: ,No,
Crops Included: ,No,
Association Fees / Info
Hoa Frequency: Monthly
Hoa Fees: 95
Hoa: 1
Hoa Includes: CommonAreas, Pools, Trash
Community Features: Clubhouse, GolfCartsOk, RecreationArea, LongTermRentalAllowed, Pool
Assoc Amenities: Clubhouse, OwnerAllowedGolfCart, OwnerAllowedMotorcycle, PetRestrictions, TenantAllowedGolfCart, TenantAllowedMotorcycle
Bathroom Info
Total Baths: 3.00
Halfbaths: 1
Fullbaths: 2
Bedroom Info
Beds: 3
Building Info
New Construction: No
Levels: Two
Year Built: 2015
Mobile Home Remains: ,No,
Zoning: Res
Style: Ranch
Construction Materials: Masonry, VinylSiding
Builders Name: Mungo
Builder Model: Jenson A
Buyer Compensation
Exterior Features
Spa: No
Patio and Porch Features: RearPorch, FrontPorch, Porch, Screened
Pool Features: Community, OutdoorPool
Foundation: Slab
Exterior Features: Porch
Financial
Lease Renewal Option: ,No,
Garage / Parking
Parking Capacity: 4
Garage: Yes
Carport: No
Parking Type: Attached, Garage, TwoCarGarage, GarageDoorOpener
Open Parking: No
Attached Garage: Yes
Garage Spaces: 2
Green / Env Info
Interior Features
Floor Cover: Carpet, Tile, Wood
Door Features: StormDoors
Fireplace: Yes
Laundry Features: WasherHookup
Furnished: Unfurnished
Interior Features: Attic, Fireplace, PermanentAtticStairs, WindowTreatments, BreakfastBar, BreakfastArea, EntranceFoyer, KitchenIsland, Loft, StainlessSteelAppliances, SolidSurfaceCounters
Appliances: DoubleOven, Dishwasher, Disposal, Microwave, Range, Refrigerator, Dryer, Washer
Lot Info
Lease Considered: ,No,
Lease Assignable: ,No,
Acres: 0.18
Lot Size: 48'x124'x69'x139'
Land Lease: No
Lot Description: OutsideCityLimits, Rectangular
Misc
Pool Private: No
Pets Allowed: OwnerOnly, Yes
Offer Compensation
Other School Info
Property Info
County: Horry
View: No
Senior Community: No
Stipulation of Sale: None
Property Sub Type Additional: Detached
Property Attached: No
Security Features: SecuritySystem, SmokeDetectors
Disclosures: CovenantsRestrictionsDisclosure,SellerDisclosure
Rent Control: No
Construction: Resale
Room Info
Basement: ,No,
Sold Info
Sold Date: 2024-01-10T00:00:00
Sqft Info
Building Sqft: 2884
Living Area Source: Plans
Sqft: 2304
Tax Info
Unit Info
Utilities / Hvac
Heating: Central, Electric, Gas
Cooling: CentralAir
Electric On Property: No
Cooling: Yes
Utilities Available: CableAvailable, ElectricityAvailable, NaturalGasAvailable, PhoneAvailable, SewerAvailable, UndergroundUtilities, WaterAvailable
Heating: Yes
Water Source: Public
Waterfront / Water
Waterfront: No
Directions
From 17 Bypass, head West on US-501. In 6.4 miles take a right onto Gardner Lacy Rd. Stay straight for 2 miles and take a left onto Reed Brook Dr. In 900 feet take a right onto Bramble Reed Dr., and then take your first right onto White Wing Circle. In 700 ft, house will be on your right, 3656 White Wing Circle.Courtesy of Century 21 Stopper &associates


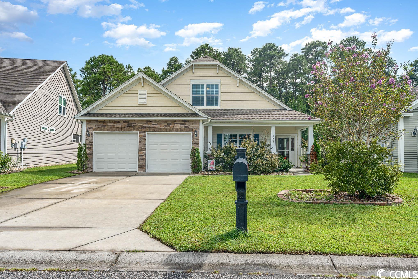
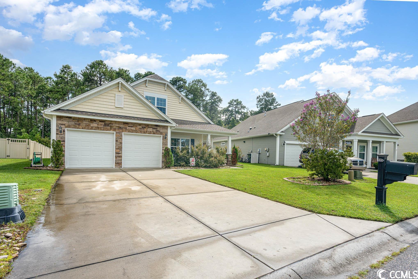

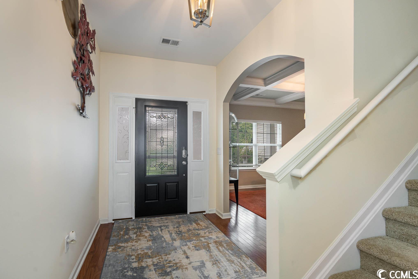
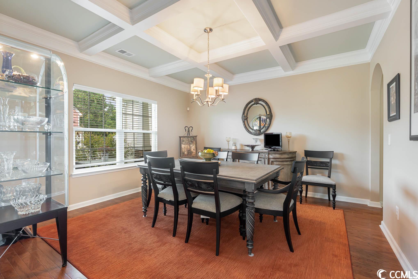
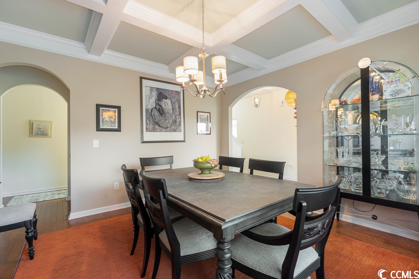
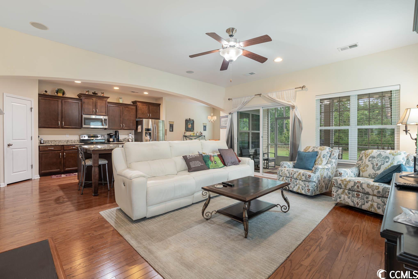
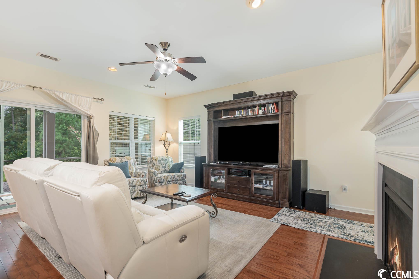
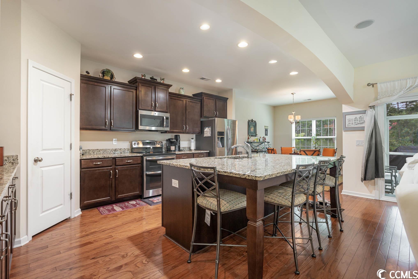
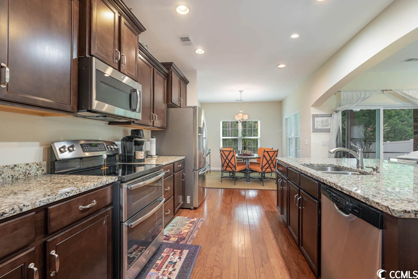
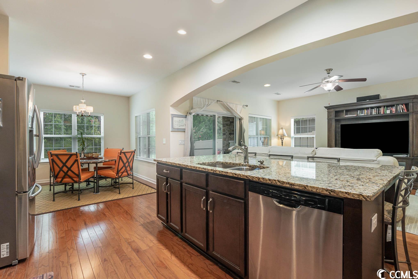
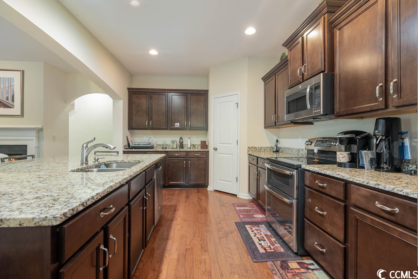
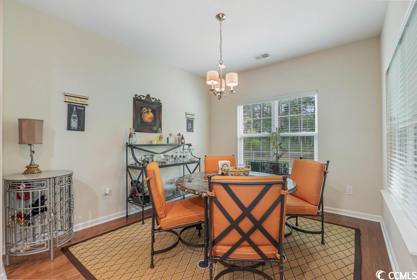
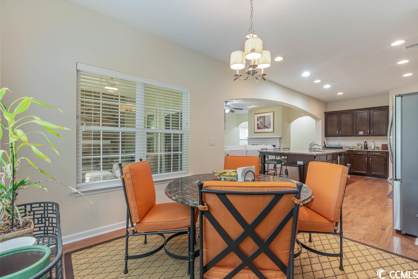
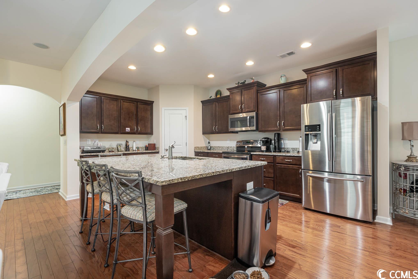
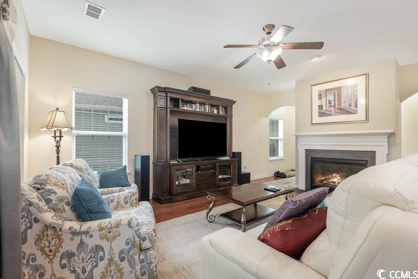
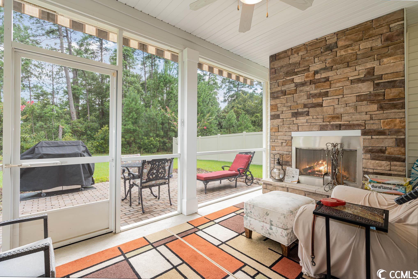

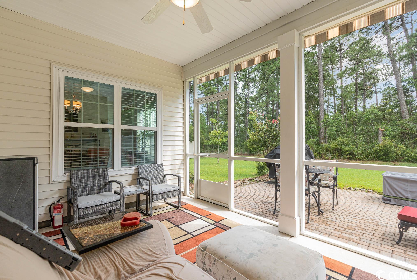
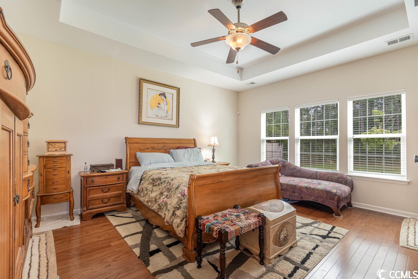
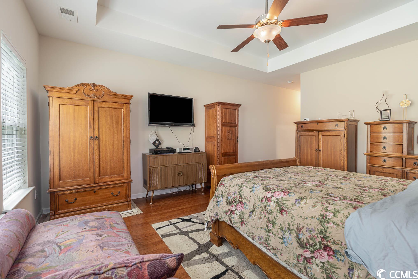
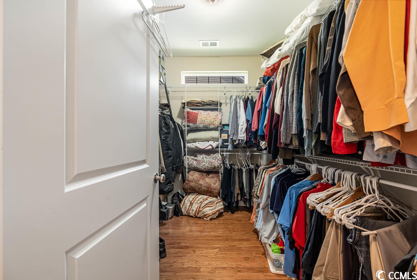

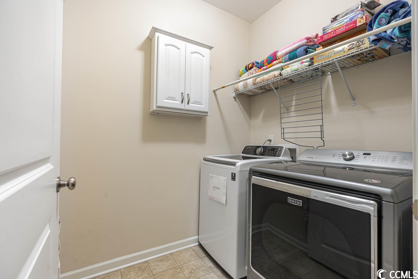
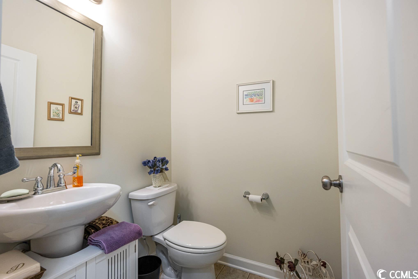
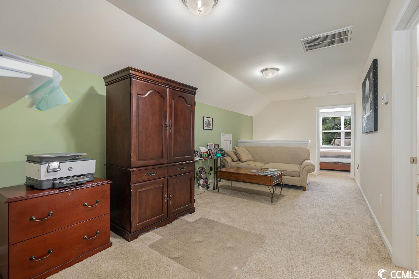
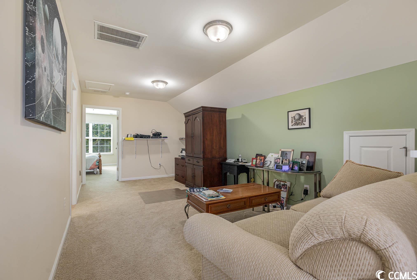
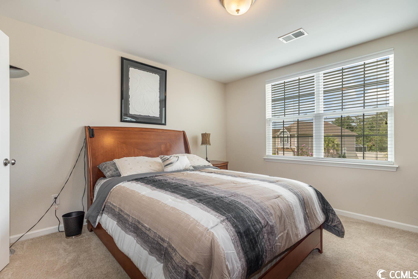
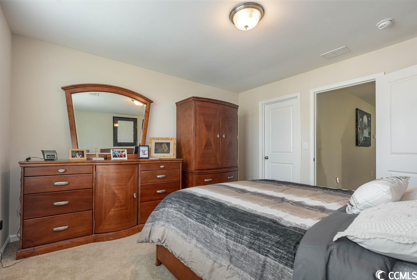
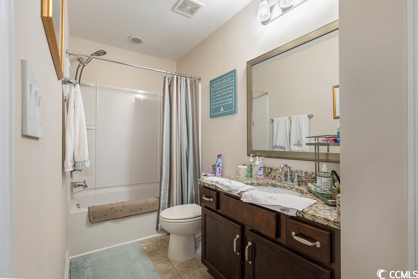
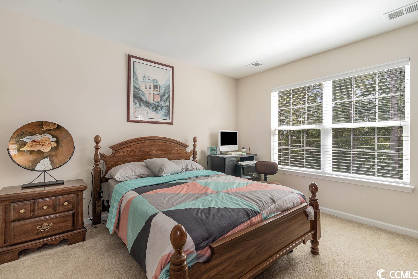
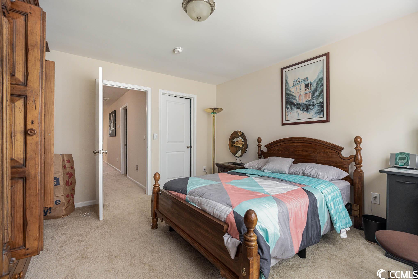

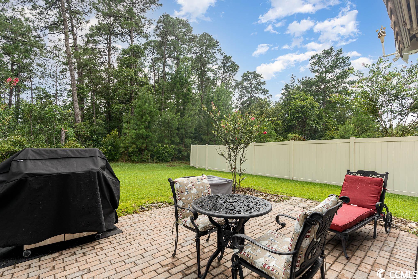
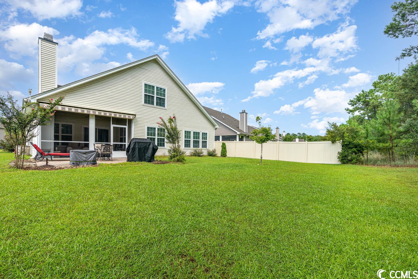
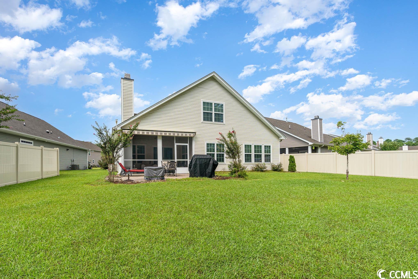

 MLS# 2515780
MLS# 2515780 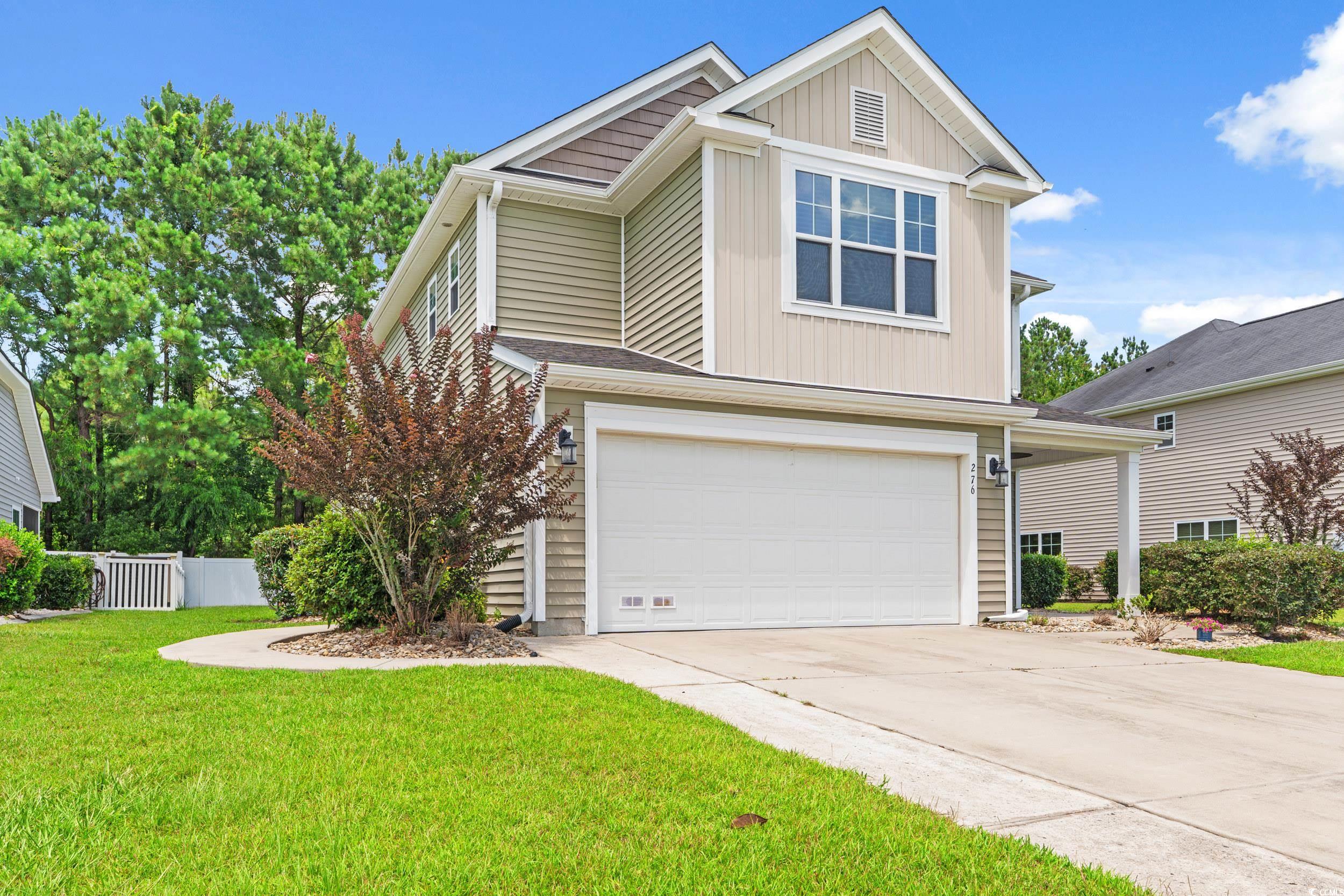
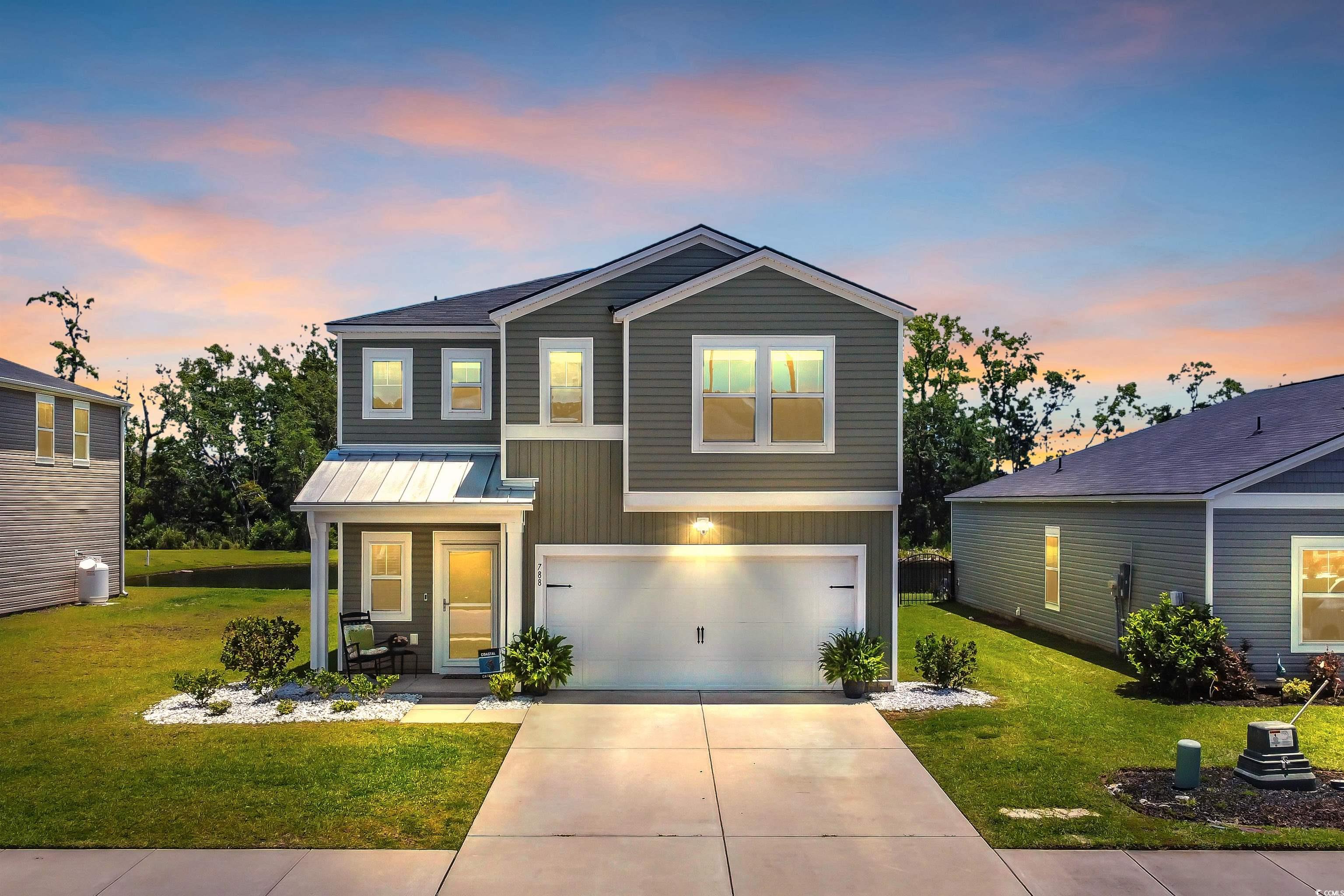

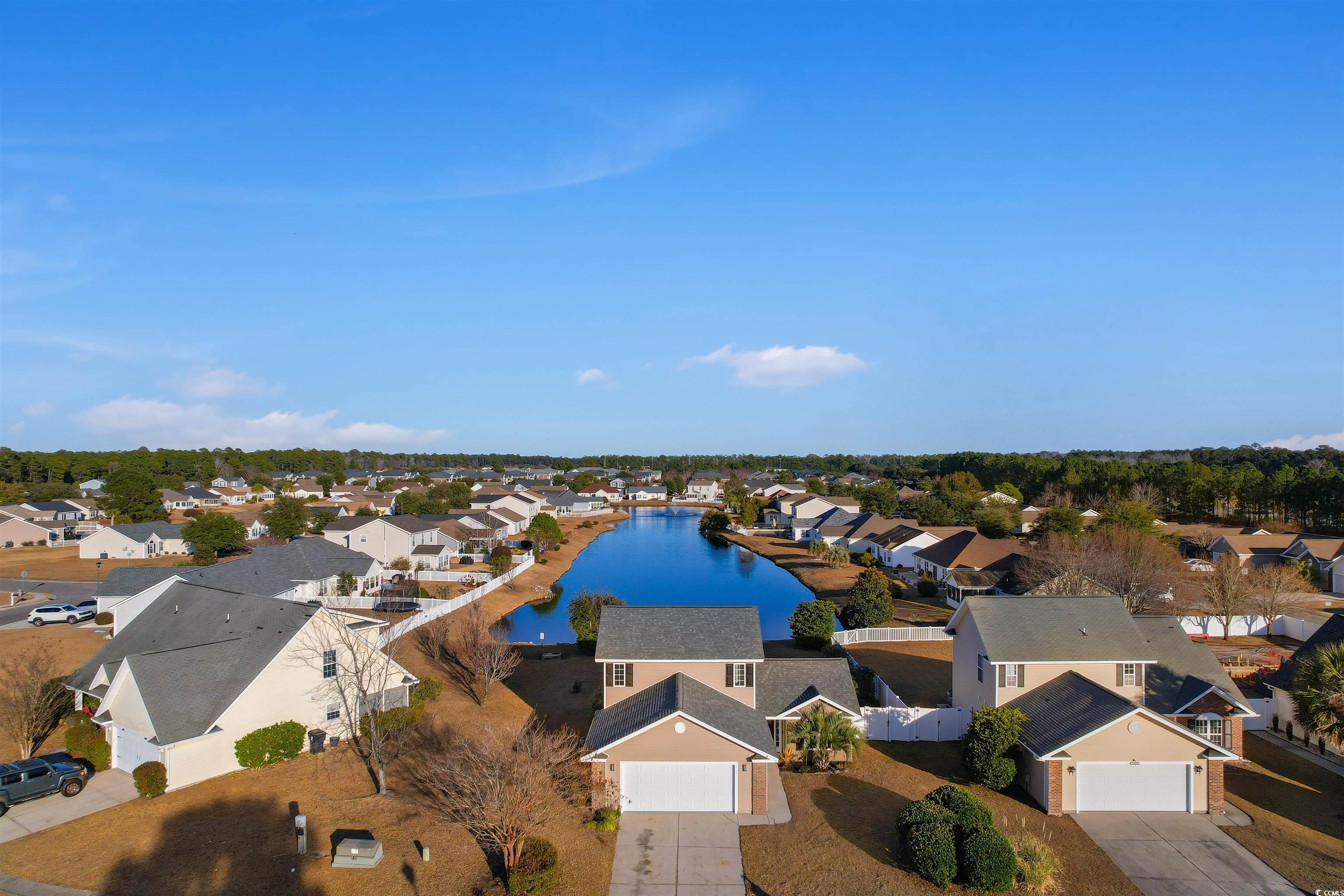
 Provided courtesy of © Copyright 2025 Coastal Carolinas Multiple Listing Service, Inc.®. Information Deemed Reliable but Not Guaranteed. © Copyright 2025 Coastal Carolinas Multiple Listing Service, Inc.® MLS. All rights reserved. Information is provided exclusively for consumers’ personal, non-commercial use, that it may not be used for any purpose other than to identify prospective properties consumers may be interested in purchasing.
Images related to data from the MLS is the sole property of the MLS and not the responsibility of the owner of this website. MLS IDX data last updated on 08-16-2025 8:19 PM EST.
Any images related to data from the MLS is the sole property of the MLS and not the responsibility of the owner of this website.
Provided courtesy of © Copyright 2025 Coastal Carolinas Multiple Listing Service, Inc.®. Information Deemed Reliable but Not Guaranteed. © Copyright 2025 Coastal Carolinas Multiple Listing Service, Inc.® MLS. All rights reserved. Information is provided exclusively for consumers’ personal, non-commercial use, that it may not be used for any purpose other than to identify prospective properties consumers may be interested in purchasing.
Images related to data from the MLS is the sole property of the MLS and not the responsibility of the owner of this website. MLS IDX data last updated on 08-16-2025 8:19 PM EST.
Any images related to data from the MLS is the sole property of the MLS and not the responsibility of the owner of this website.