Conway, SC 29527
- 3Beds
- 2Full Baths
- N/AHalf Baths
- 1,389SqFt
- 2020Year Built
- 0.21Acres
- MLS# 2523672
- Residential
- Detached
- Active
- Approx Time on Market1 day
- AreaConway Central Between 501& 9th Ave / South of 501
- CountyHorry
- Subdivision Woodland Lakes
Overview
Tucked away in the tranquil Woodland Lakes community, this modern single-story home offers the perfect blend of comfort, practicality, and location. Built in 2019, this 3-bedroom, 2-bath gem is ideally situated just minutes from the heart of historic Conway, with easy access to both Hwy 701 and Hwy 378placing shopping, dining, and coastal adventures within easy reach. Step inside to find a light-filled interior with vaulted ceilings and an open living space designed for effortless living. The floor plan is thoughtfully laid out, offering a split-bedroom design that ensures privacy for the primary suite while keeping guests or family members comfortably separated. At the center of the home, the kitchen boasts stainless steel appliances and plenty of prep and storage spaceperfect for both quick weekday meals and weekend entertaining. The adjacent dining area flows into the spacious living room, creating a connected feel throughout the main living spaces. The oversized primary suite serves as a private escape, complete with a tray ceiling, large walk-in closet, and a sleek en suite bath featuring a step-in shower and linen closet for extra storage. Two additional bedrooms provide flexibility for a growing family, home office, or guest accommodations. Step outside to a generous backyard ready for your personal touchwhether its a garden, play space, or future outdoor lounge. A cozy rear patio is the perfect spot to unwind and take in the quiet surroundings. Additional highlights include a dedicated laundry room with extra pantry storage, an attached two-car garage, and included washer and dryer to make moving in a breeze. If youve been looking for a low-maintenance home in a welcoming neighborhood with room to growthis one checks all the boxes. Come experience the ease and charm of life at 3524 Merganser Dr.
Agriculture / Farm
Grazing Permits Blm: ,No,
Horse: No
Grazing Permits Forest Service: ,No,
Grazing Permits Private: ,No,
Irrigation Water Rights: ,No,
Farm Credit Service Incl: ,No,
Crops Included: ,No,
Association Fees / Info
Hoa Frequency: Monthly
Hoa Fees: 35
Hoa: Yes
Bathroom Info
Total Baths: 2.00
Fullbaths: 2
Room Features
Kitchen: StainlessSteelAppliances
LivingRoom: CeilingFans, VaultedCeilings
Other: BedroomOnMainLevel, EntranceFoyer, UtilityRoom
Bedroom Info
Beds: 3
Building Info
New Construction: No
Num Stories: 1
Levels: One
Year Built: 2020
Mobile Home Remains: ,No,
Zoning: RES
Style: Ranch
Construction Materials: VinylSiding
Buyer Compensation
Exterior Features
Spa: No
Patio and Porch Features: FrontPorch, Patio
Foundation: Slab
Exterior Features: Patio
Financial
Lease Renewal Option: ,No,
Garage / Parking
Parking Capacity: 4
Garage: Yes
Carport: No
Parking Type: Attached, Garage, TwoCarGarage
Open Parking: No
Attached Garage: Yes
Garage Spaces: 2
Green / Env Info
Interior Features
Floor Cover: Carpet, Vinyl
Fireplace: No
Furnished: Unfurnished
Interior Features: BedroomOnMainLevel, EntranceFoyer, StainlessSteelAppliances
Appliances: Dishwasher, Microwave, Range, Refrigerator
Lot Info
Lease Considered: ,No,
Lease Assignable: ,No,
Acres: 0.21
Land Lease: No
Misc
Pool Private: No
Offer Compensation
Other School Info
Property Info
County: Horry
View: No
Senior Community: No
Stipulation of Sale: None
Habitable Residence: ,No,
Property Sub Type Additional: Detached
Property Attached: No
Rent Control: No
Construction: Resale
Room Info
Basement: ,No,
Sold Info
Sqft Info
Building Sqft: 1928
Living Area Source: Estimated
Sqft: 1389
Tax Info
Unit Info
Utilities / Hvac
Heating: Central, Electric
Cooling: CentralAir
Electric On Property: No
Cooling: Yes
Utilities Available: ElectricityAvailable, SewerAvailable, WaterAvailable
Heating: Yes
Water Source: Public
Waterfront / Water
Waterfront: No
Schools
Elem: Pee Dee Elementary School
Middle: Whittemore Park Middle School
High: Conway High School
Courtesy of Agent Group Realty


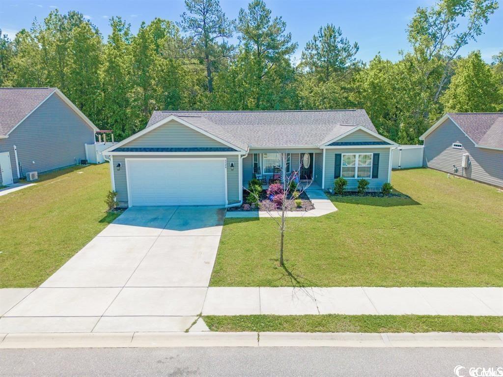
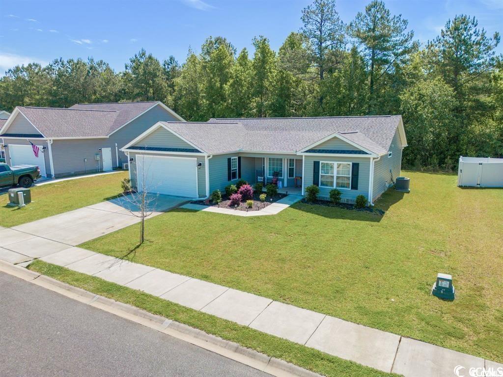

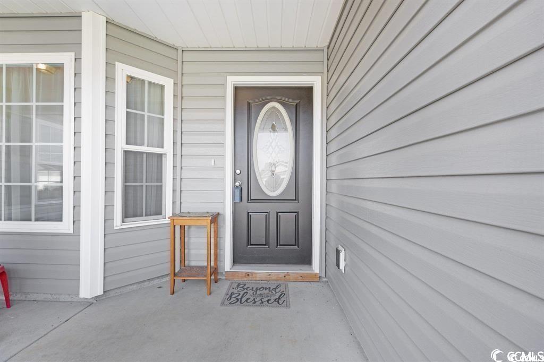
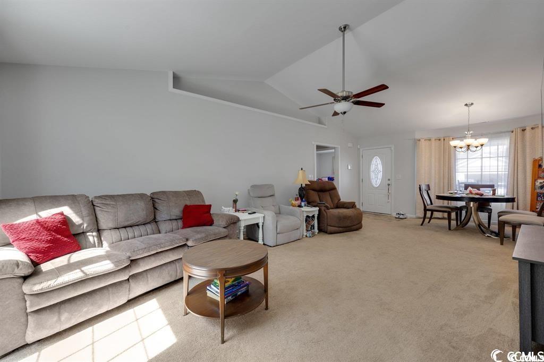
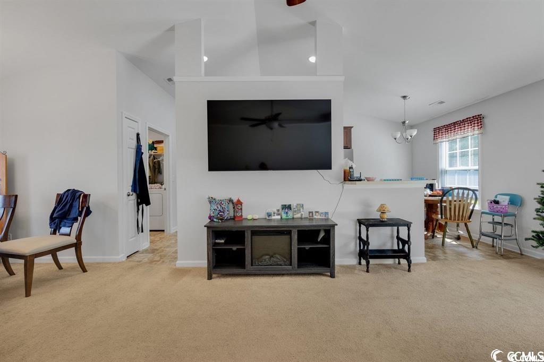
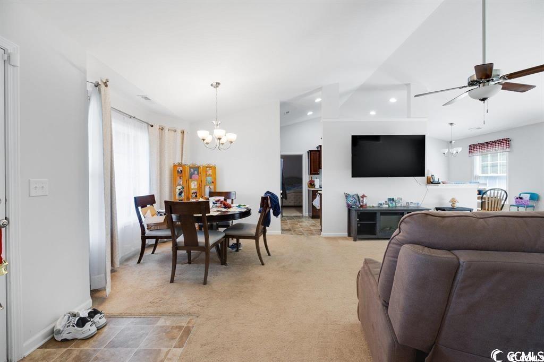

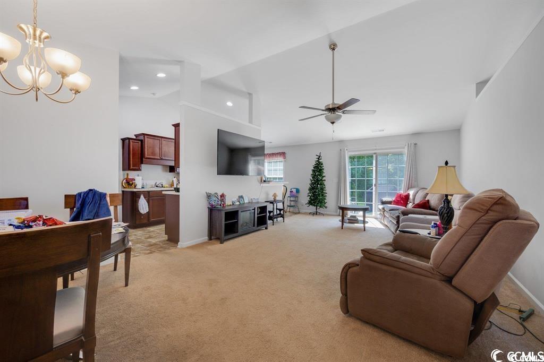
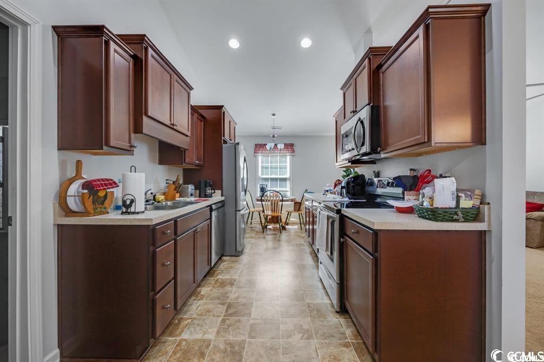
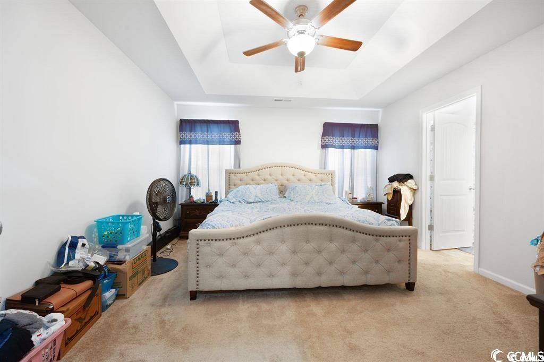
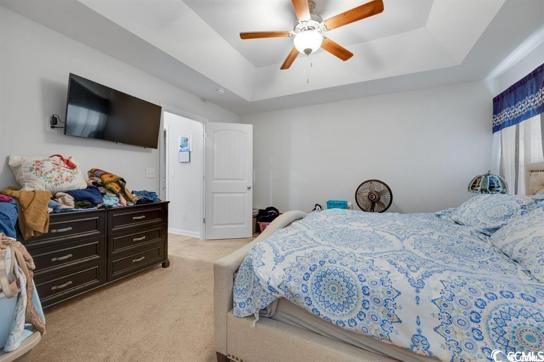

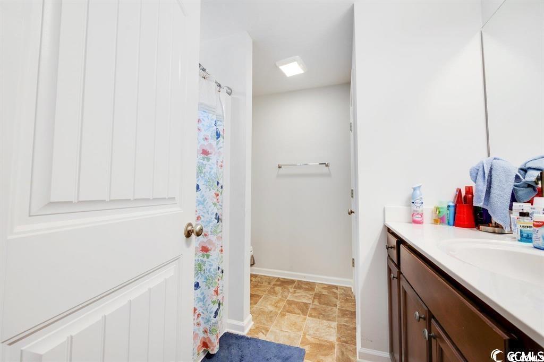
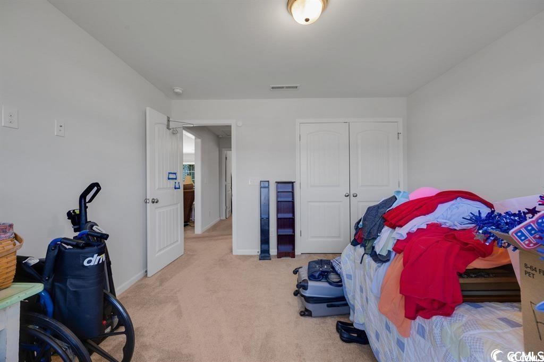
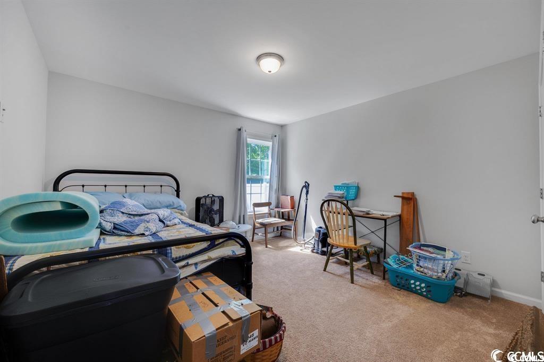
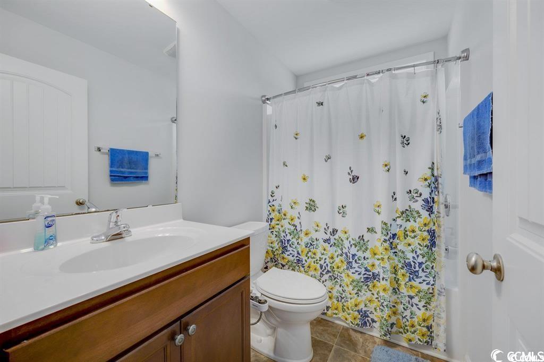
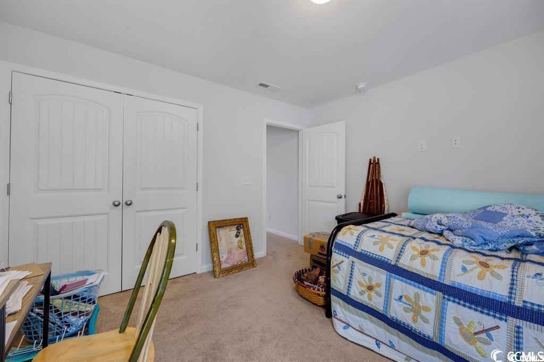


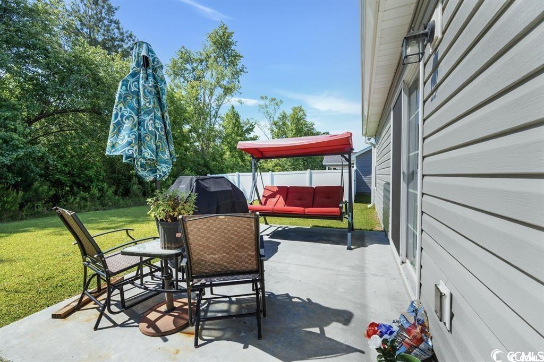

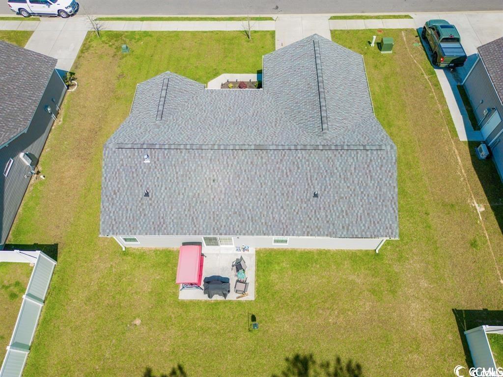
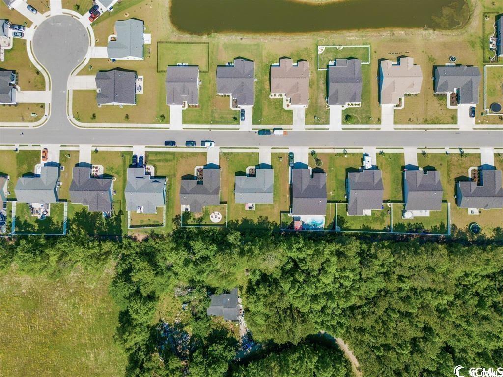
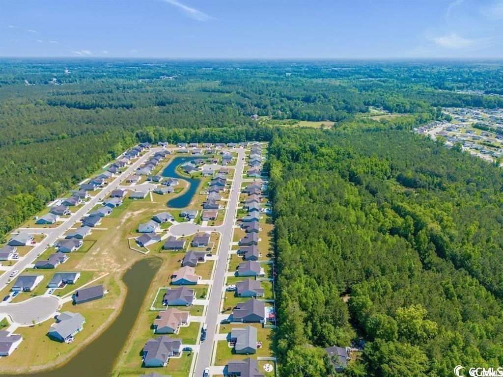

 MLS# 2523625
MLS# 2523625 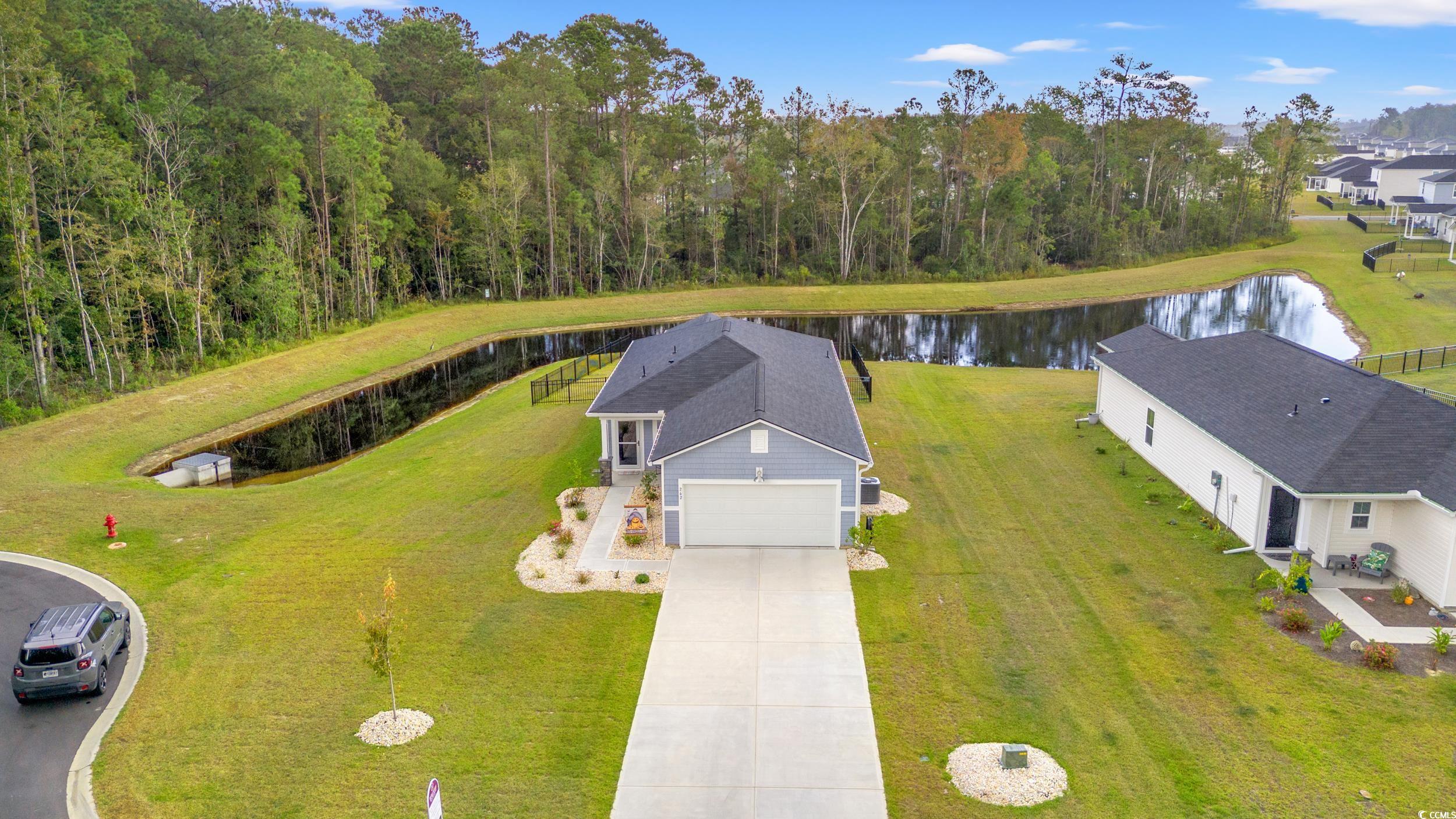


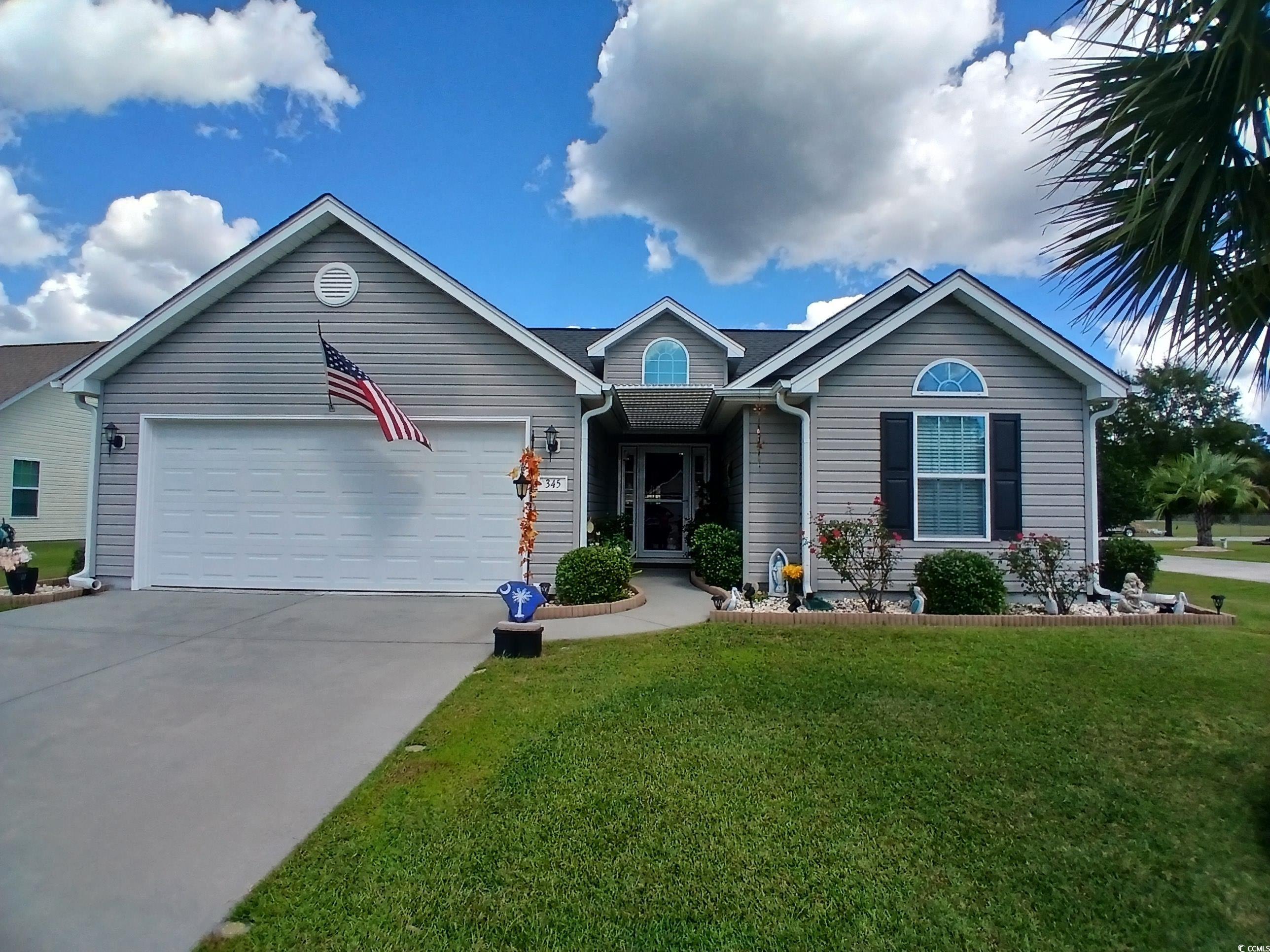
 Provided courtesy of © Copyright 2025 Coastal Carolinas Multiple Listing Service, Inc.®. Information Deemed Reliable but Not Guaranteed. © Copyright 2025 Coastal Carolinas Multiple Listing Service, Inc.® MLS. All rights reserved. Information is provided exclusively for consumers’ personal, non-commercial use, that it may not be used for any purpose other than to identify prospective properties consumers may be interested in purchasing.
Images related to data from the MLS is the sole property of the MLS and not the responsibility of the owner of this website. MLS IDX data last updated on 09-28-2025 11:04 PM EST.
Any images related to data from the MLS is the sole property of the MLS and not the responsibility of the owner of this website.
Provided courtesy of © Copyright 2025 Coastal Carolinas Multiple Listing Service, Inc.®. Information Deemed Reliable but Not Guaranteed. © Copyright 2025 Coastal Carolinas Multiple Listing Service, Inc.® MLS. All rights reserved. Information is provided exclusively for consumers’ personal, non-commercial use, that it may not be used for any purpose other than to identify prospective properties consumers may be interested in purchasing.
Images related to data from the MLS is the sole property of the MLS and not the responsibility of the owner of this website. MLS IDX data last updated on 09-28-2025 11:04 PM EST.
Any images related to data from the MLS is the sole property of the MLS and not the responsibility of the owner of this website.