Little River, SC 29566
- 3Beds
- 2Full Baths
- N/AHalf Baths
- 1,354SqFt
- 2004Year Built
- 0.17Acres
- MLS# 2523909
- Residential
- Detached
- Active
- Approx Time on Market3 days
- AreaLittle River Area--South of Hwy 9
- CountyHorry
- Subdivision Grove Brook Estates
Overview
Welcome to 3484 Trailside Drive, a charming 3-bedroom, 2-bathroom home with a two-car attached garage, perfectly situated in the desirable community of Grove Brook Estates in Little River. From the moment you step inside, you're greeted by vaulted ceilings that create an open and inviting feel, leading to a bright Carolina room overlooking the fenced backyard and side yard-an ideal spot for relaxation or a safe play space for a little one or a furry friend. The spacious primary suite features a tray ceiling, adding an elegant touch to your private retreat. Grove Brook Estates is a well-established neighborhood known for its friendly atmosphere, low HOA fees, and added conveniences including overflow parking for your RV or boat, plus a community park and playground. Families appreciate the sought-after North Myrtle Beach schools, and the neighborhood's prime location offers easy access to major highways for a smooth commute. Living here means you're just five minutes from the beach and within 5-10 minutes of the very best shopping, dining, and entertainment North Myrtle Beach has to offer. Beyond the neighborhood, Little River is known for its charming waterfront, local marinas, fishing, golf, and annual festivals like the famous Blue Crab Festival. It's the perfect blend of coastal living, small-town charm, and modern convenience. If you're looking for a well-kept home in a quiet yet connected community just minutes from the sand, 3484 Trailside Drive is the opportunity you've been waiting for. Schedule your showing today!
Agriculture / Farm
Grazing Permits Blm: ,No,
Horse: No
Grazing Permits Forest Service: ,No,
Grazing Permits Private: ,No,
Irrigation Water Rights: ,No,
Farm Credit Service Incl: ,No,
Crops Included: ,No,
Association Fees / Info
Hoa Frequency: Monthly
Hoa Fees: 18
Hoa: Yes
Community Features: GolfCartsOk, LongTermRentalAllowed
Assoc Amenities: PetRestrictions, TenantAllowedGolfCart
Bathroom Info
Total Baths: 2.00
Fullbaths: 2
Room Features
DiningRoom: SeparateFormalDiningRoom
Kitchen: BreakfastArea, Pantry
LivingRoom: CeilingFans
Other: BedroomOnMainLevel, EntranceFoyer
Bedroom Info
Beds: 3
Building Info
New Construction: No
Num Stories: 1
Levels: One
Year Built: 2004
Mobile Home Remains: ,No,
Zoning: RES
Style: Ranch
Construction Materials: VinylSiding
Buyer Compensation
Exterior Features
Spa: No
Patio and Porch Features: Patio
Foundation: Slab
Exterior Features: Fence, SprinklerIrrigation, Patio
Financial
Lease Renewal Option: ,No,
Garage / Parking
Parking Capacity: 6
Garage: Yes
Carport: No
Parking Type: Attached, Garage, TwoCarGarage, Boat, GarageDoorOpener
Open Parking: No
Attached Garage: Yes
Garage Spaces: 2
Green / Env Info
Interior Features
Floor Cover: Carpet, Tile
Fireplace: No
Laundry Features: WasherHookup
Furnished: Unfurnished
Interior Features: Attic, PullDownAtticStairs, PermanentAtticStairs, BedroomOnMainLevel, BreakfastArea, EntranceFoyer
Appliances: Dishwasher, Disposal, Microwave, Range, Dryer, Washer
Lot Info
Lease Considered: ,No,
Lease Assignable: ,No,
Acres: 0.17
Land Lease: No
Lot Description: OutsideCityLimits, Rectangular, RectangularLot
Misc
Pool Private: No
Pets Allowed: OwnerOnly, Yes
Offer Compensation
Other School Info
Property Info
County: Horry
View: No
Senior Community: No
Stipulation of Sale: None
Habitable Residence: ,No,
Property Sub Type Additional: Detached
Property Attached: No
Rent Control: No
Construction: Resale
Room Info
Basement: ,No,
Sold Info
Sqft Info
Building Sqft: 1854
Living Area Source: PublicRecords
Sqft: 1354
Tax Info
Unit Info
Utilities / Hvac
Heating: Electric, ForcedAir
Cooling: CentralAir
Electric On Property: No
Cooling: Yes
Utilities Available: CableAvailable, ElectricityAvailable, PhoneAvailable, SewerAvailable, UndergroundUtilities, WaterAvailable
Heating: Yes
Water Source: Public
Waterfront / Water
Waterfront: No
Directions
Please follow GPS instructions directly to the property.Courtesy of Century 21 The Harrelson Group






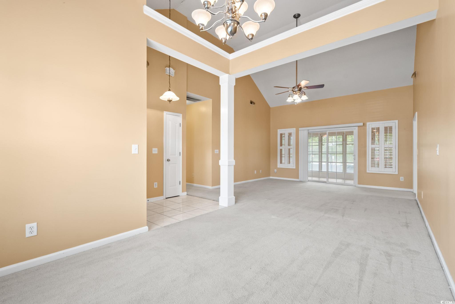
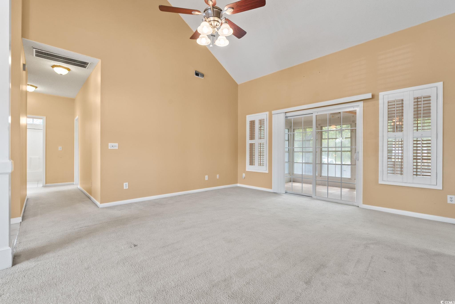
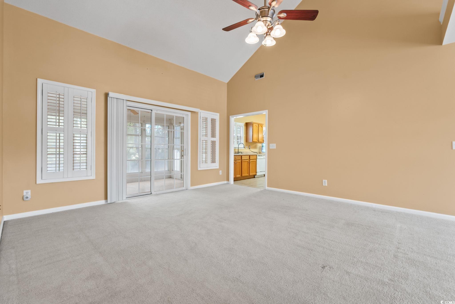



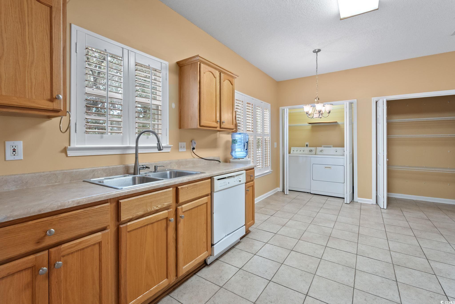
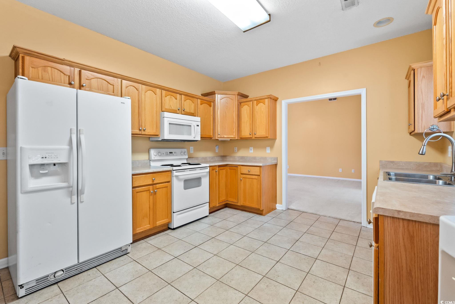
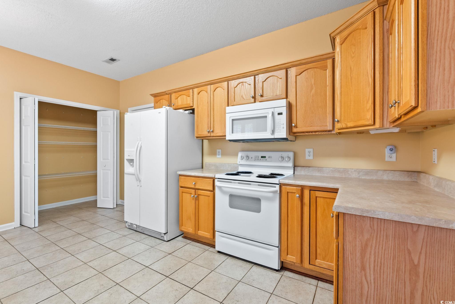
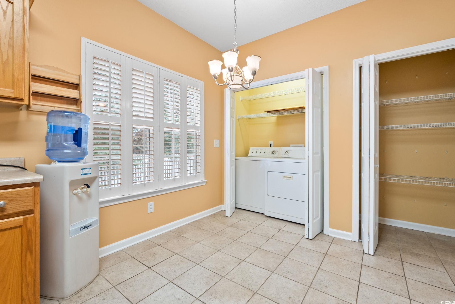


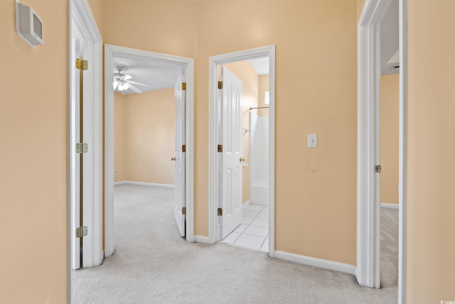

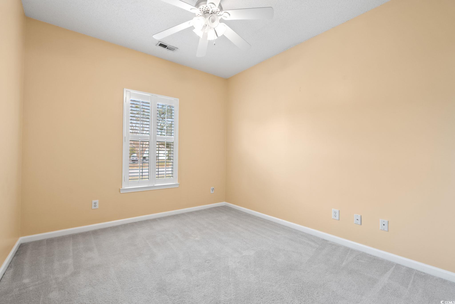
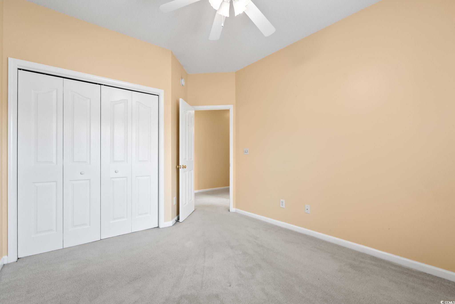
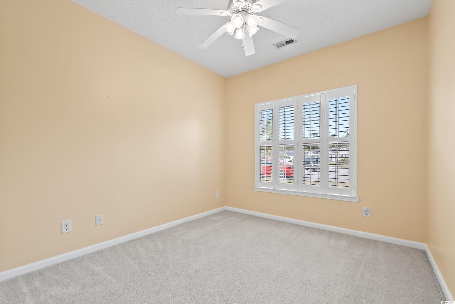
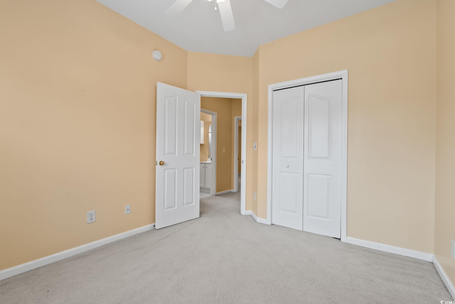
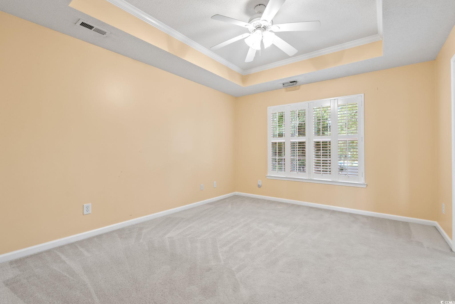
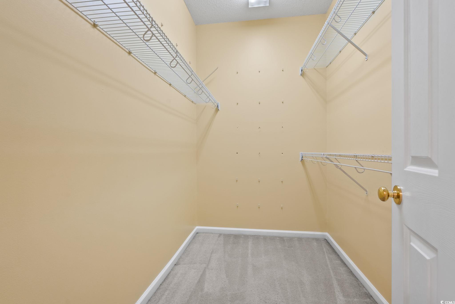
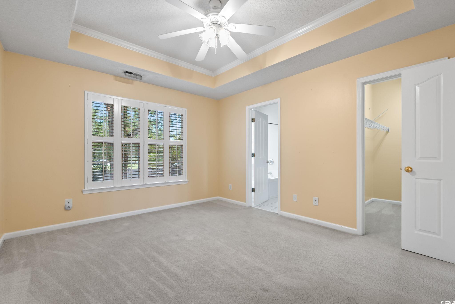
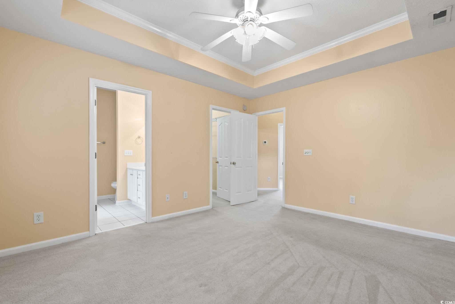
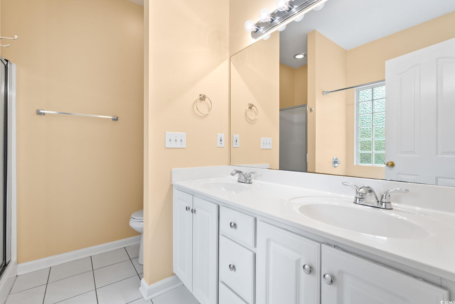
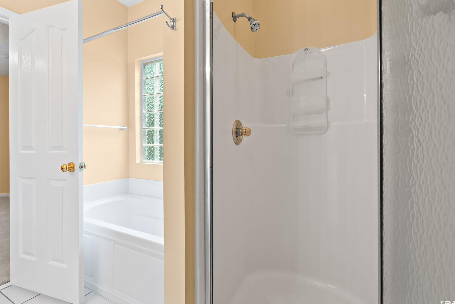

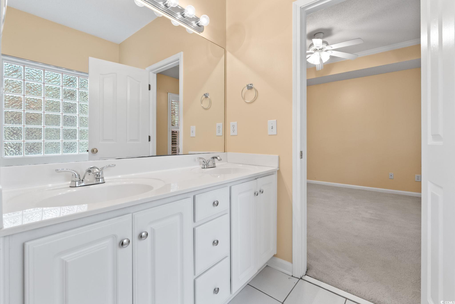
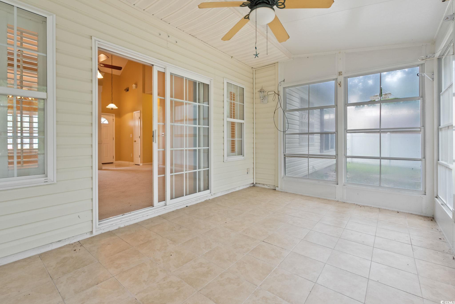

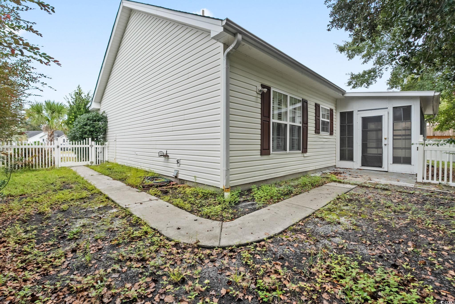
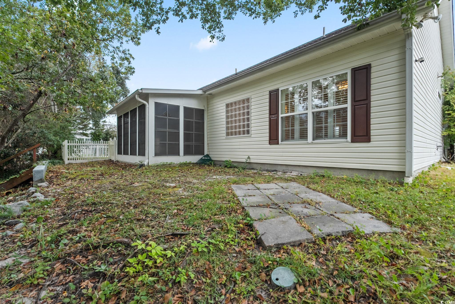

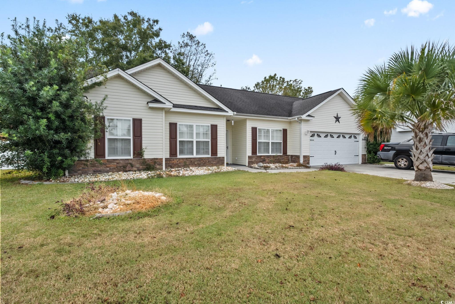

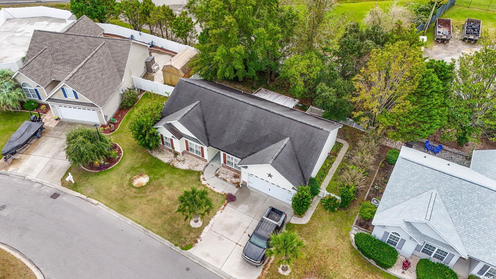
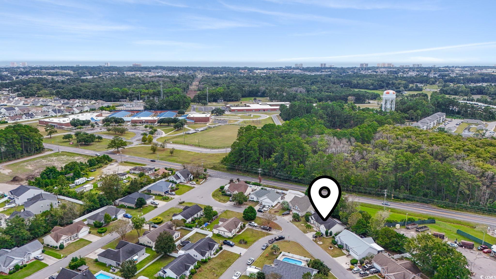


 MLS# 2522875
MLS# 2522875 
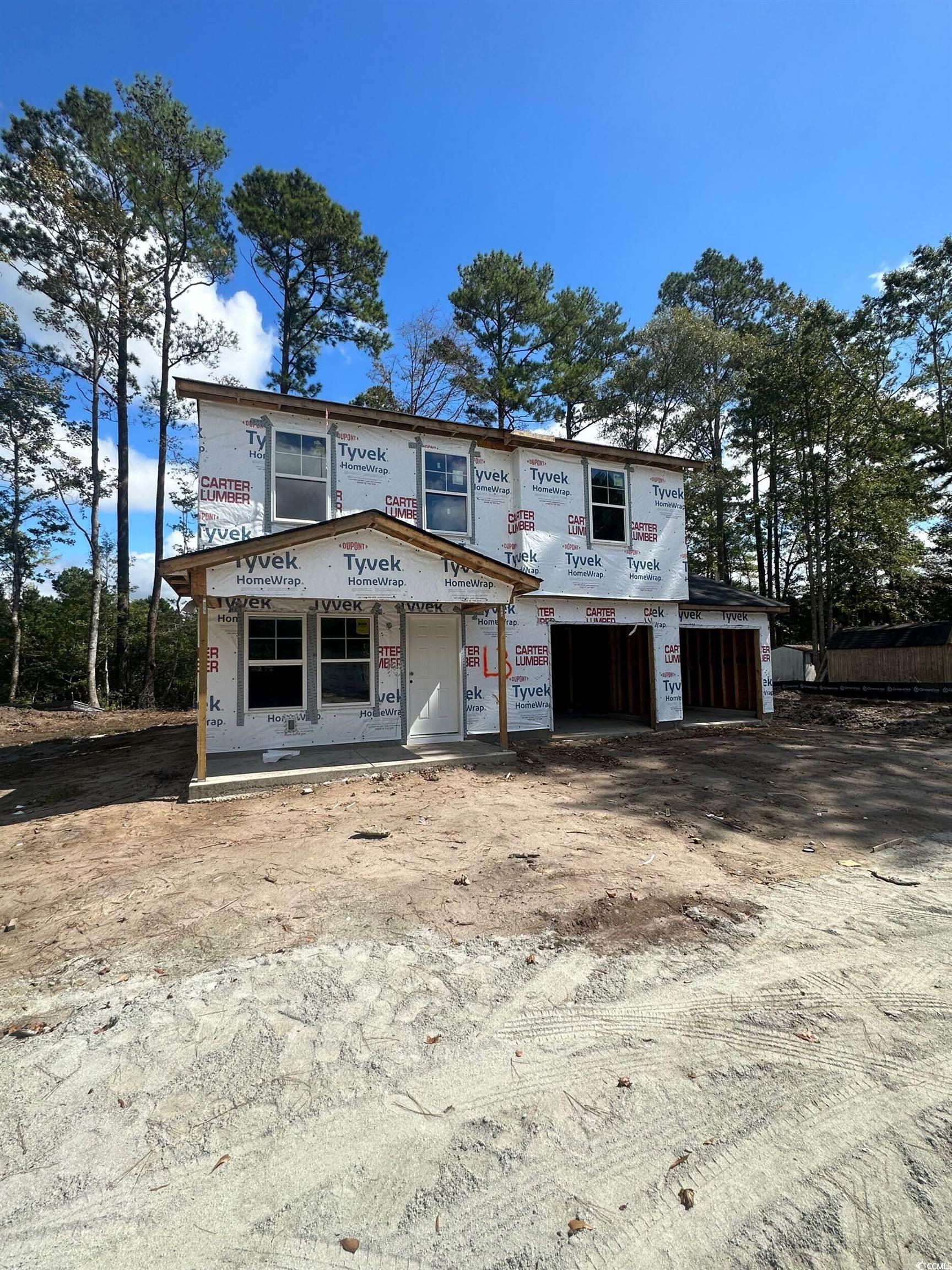
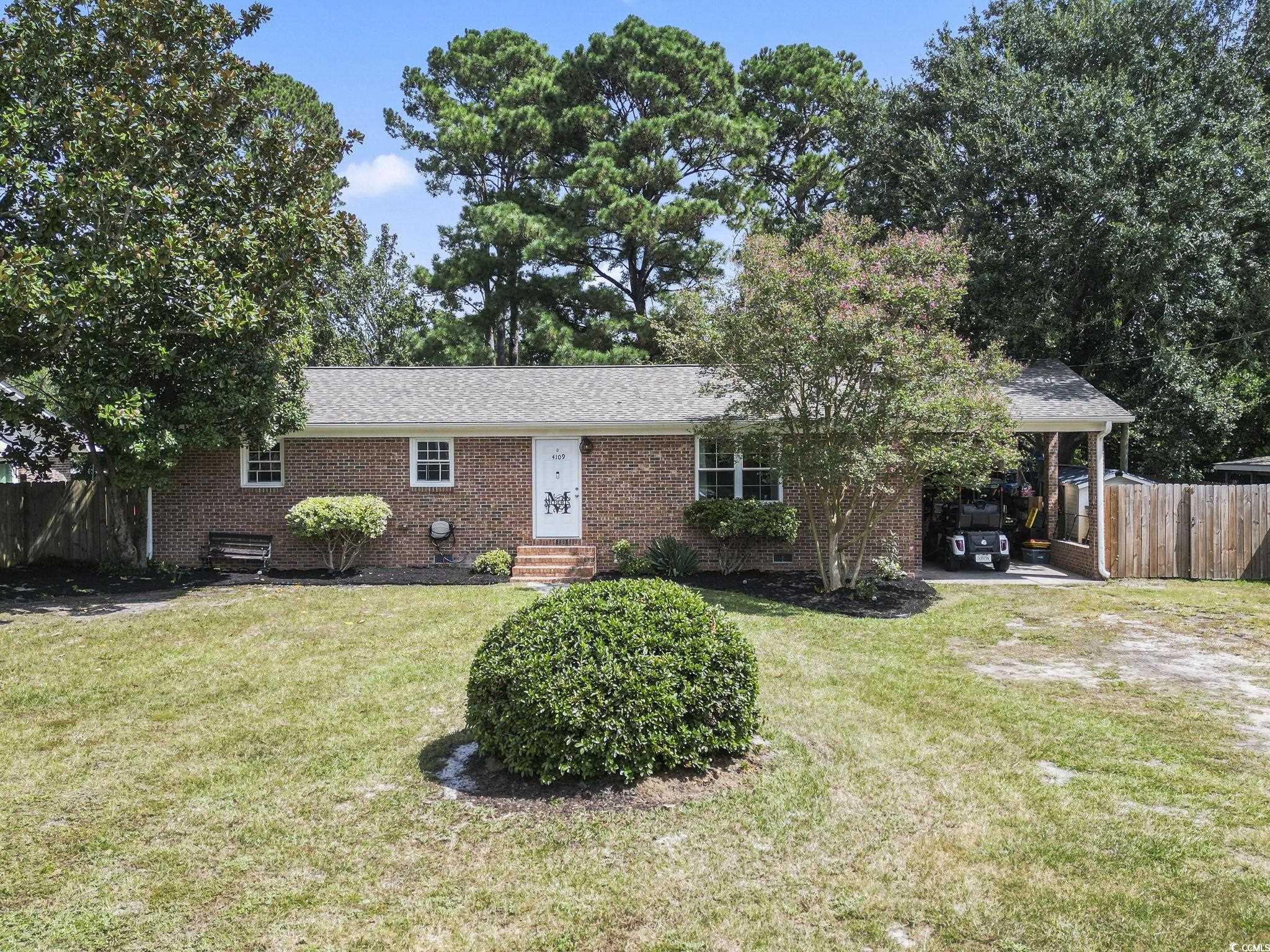
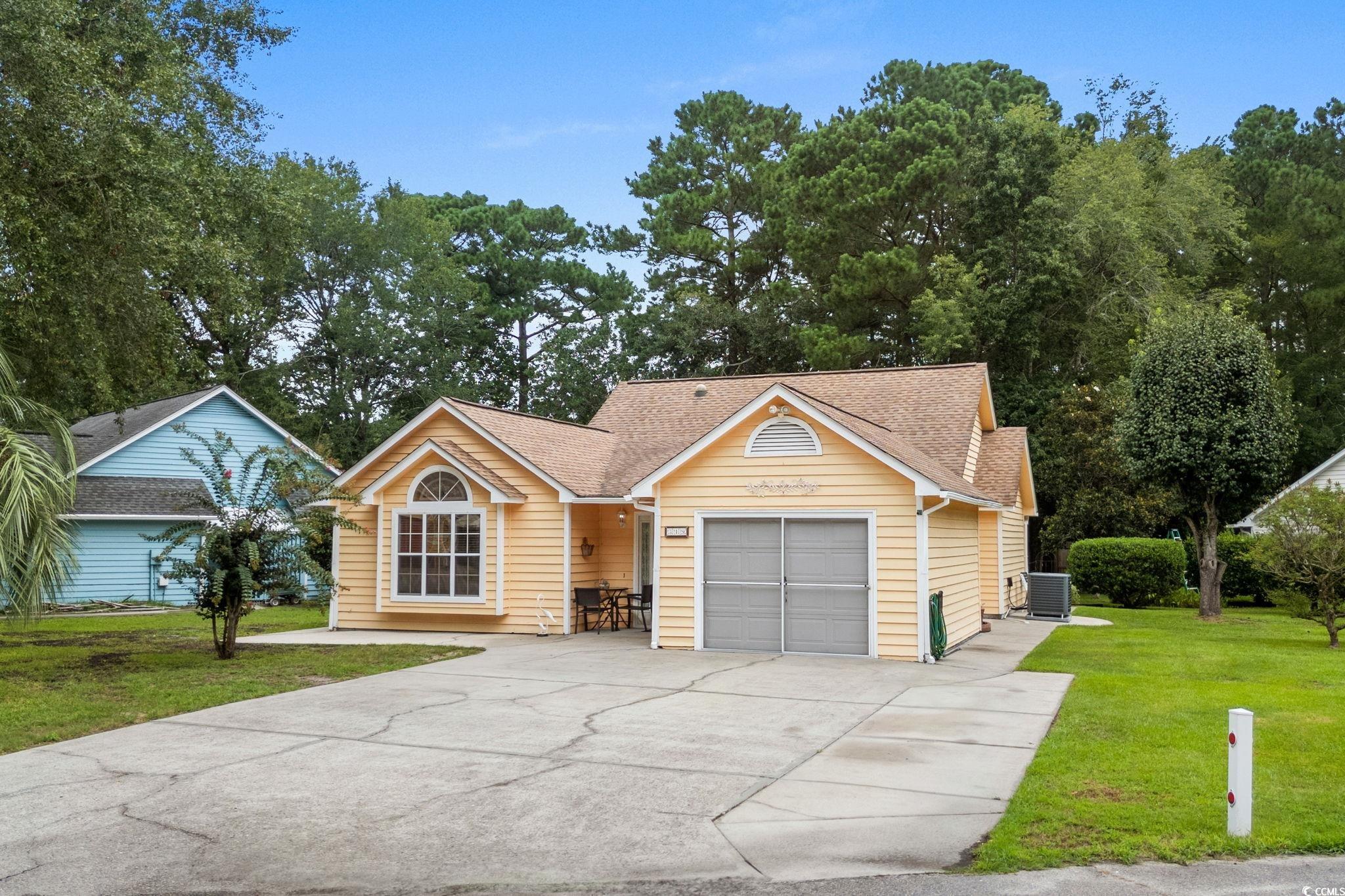
 Provided courtesy of © Copyright 2025 Coastal Carolinas Multiple Listing Service, Inc.®. Information Deemed Reliable but Not Guaranteed. © Copyright 2025 Coastal Carolinas Multiple Listing Service, Inc.® MLS. All rights reserved. Information is provided exclusively for consumers’ personal, non-commercial use, that it may not be used for any purpose other than to identify prospective properties consumers may be interested in purchasing.
Images related to data from the MLS is the sole property of the MLS and not the responsibility of the owner of this website. MLS IDX data last updated on 10-04-2025 6:50 PM EST.
Any images related to data from the MLS is the sole property of the MLS and not the responsibility of the owner of this website.
Provided courtesy of © Copyright 2025 Coastal Carolinas Multiple Listing Service, Inc.®. Information Deemed Reliable but Not Guaranteed. © Copyright 2025 Coastal Carolinas Multiple Listing Service, Inc.® MLS. All rights reserved. Information is provided exclusively for consumers’ personal, non-commercial use, that it may not be used for any purpose other than to identify prospective properties consumers may be interested in purchasing.
Images related to data from the MLS is the sole property of the MLS and not the responsibility of the owner of this website. MLS IDX data last updated on 10-04-2025 6:50 PM EST.
Any images related to data from the MLS is the sole property of the MLS and not the responsibility of the owner of this website.