Myrtle Beach, SC 29579
- 4Beds
- 2Full Baths
- 1Half Baths
- 1,960SqFt
- 2002Year Built
- 0.15Acres
- MLS# 2025066
- Residential
- Detached
- Sold
- Approx Time on Market1 month, 17 days
- AreaMyrtle Beach Area--Carolina Forest
- CountyHorry
- Subdivision Carolina Forest - Avalon
Overview
Do you find yourself day-dreaming and imagining a life where you own a home in Myrtle Beach? Consider your dreams manifested in this truly gorgeous, spacious, and light-filled home in the highly desirable community of Avalon in Carolina Forest! When pulling up to the home, there is plenty of parking in the driveway or the two-car garage. As you move past the beautiful landscaping and under the roof of your covered porch, the front door leads to an open and welcoming foyer. The first floor offers large, open common areas that flow freely around the stairs in the center of the home. The living room takes up the entire left side of the home while connecting to the dining area. This area of the home is wide open and bright, providing a comfortable common area for enjoying family or entertaining guests. Through the dining room is the kitchen, featuring black stainless steel appliances and an abundance of countertops and cabinet space, and pantry. The kitchen opens up into an additional dining space or breakfast nook. There is a half bathroom on the first floor is located off inside the front door and off of the living room. Moving to the second level, the stairway is surrounded by four bedrooms, including the master suite, an additional full bathroom, and a laundry room. The master suite is spacious with a sitting area, large walk-in closet, and a beautifully finished master bathroom. The master bathroom features tile flooring and an upgraded, dual-sink vanity. The additional bedrooms are all good sized rooms filled with natural light and conveniently located near the second full bathroom. The laundry room includes built-in shelving and is conveniently located between all of the bedrooms. No lugging laundry up and down steps. The exterior of the home features beautiful landscaping in the fenced-in back yard and a storage shed that conveys. Through the sliding door in the living room, the rear patio provides a space for relaxing, grilling, or entertaining. Some upgrades to the home include the new laminate flooring, banister, upgraded vanities, and crown molding. The Avalon community is perfect for active families. This community boasts a large recreation area that includes a pool, hot tubs, picnic pavilions, playground, baseball field, basketball court, and beach volleyball courts. This development is centrally located off of Carolina Forest Boulevard, granting access to all Myrtle Beach has to offer via Highways 501, 17 (Bypass and Business), and 31, in addition to Robert Grissom Parkway and International Drive. Your address, located between Conway and the Atlantic Ocean, offers close proximity to all the attractions and amenities of Myrtle Beach, including fine dining, world-class entertainment, ample shopping experiences along the Grand Strand, and Conways antique shops, local eateries, and the River Walk. Rest easy knowing you are only a short drive from medical centers, doctors offices, pharmacies, banks, post offices, and grocery stores. HOA information has been provided to the best of our ability. All information should be verified and approved by the buyer. Square footage is approximate and not guaranteed. Buyer is responsible for verification.
Sale Info
Listing Date: 11-27-2020
Sold Date: 01-14-2021
Aprox Days on Market:
1 month(s), 17 day(s)
Listing Sold:
4 Year(s), 7 month(s), 30 day(s) ago
Asking Price: $222,000
Selling Price: $223,000
Price Difference:
Increase $1,000
Agriculture / Farm
Grazing Permits Blm: ,No,
Horse: No
Grazing Permits Forest Service: ,No,
Grazing Permits Private: ,No,
Irrigation Water Rights: ,No,
Farm Credit Service Incl: ,No,
Crops Included: ,No,
Association Fees / Info
Hoa Frequency: Quarterly
Hoa Fees: 60
Hoa: 1
Hoa Includes: AssociationManagement, CommonAreas, LegalAccounting, Pools, RecreationFacilities
Community Features: Clubhouse, GolfCartsOK, RecreationArea, LongTermRentalAllowed, Pool
Assoc Amenities: Clubhouse, OwnerAllowedGolfCart, OwnerAllowedMotorcycle, PetRestrictions, TenantAllowedGolfCart, TenantAllowedMotorcycle
Bathroom Info
Total Baths: 3.00
Halfbaths: 1
Fullbaths: 2
Bedroom Info
Beds: 4
Building Info
New Construction: No
Levels: Two
Year Built: 2002
Mobile Home Remains: ,No,
Zoning: PUD
Style: Traditional
Construction Materials: VinylSiding
Buyer Compensation
Exterior Features
Spa: No
Patio and Porch Features: FrontPorch, Patio
Pool Features: Community, OutdoorPool
Foundation: Slab
Exterior Features: Fence, Patio, Storage
Financial
Lease Renewal Option: ,No,
Garage / Parking
Parking Capacity: 4
Garage: Yes
Carport: No
Parking Type: Attached, Garage, TwoCarGarage, GarageDoorOpener
Open Parking: No
Attached Garage: Yes
Garage Spaces: 2
Green / Env Info
Interior Features
Floor Cover: Carpet, Laminate, Tile
Fireplace: No
Laundry Features: WasherHookup
Furnished: Unfurnished
Interior Features: BreakfastArea, EntranceFoyer, StainlessSteelAppliances
Appliances: Dishwasher, Microwave, Range, Refrigerator, Dryer, Washer
Lot Info
Lease Considered: ,No,
Lease Assignable: ,No,
Acres: 0.15
Land Lease: No
Lot Description: IrregularLot, OutsideCityLimits
Misc
Pool Private: No
Pets Allowed: OwnerOnly, Yes
Offer Compensation
Other School Info
Property Info
County: Horry
View: No
Senior Community: No
Stipulation of Sale: None
Property Sub Type Additional: Detached
Property Attached: No
Security Features: FireSprinklerSystem, SmokeDetectors
Disclosures: CovenantsRestrictionsDisclosure,SellerDisclosure
Rent Control: No
Construction: Resale
Room Info
Basement: ,No,
Sold Info
Sold Date: 2021-01-14T00:00:00
Sqft Info
Building Sqft: 2360
Living Area Source: Estimated
Sqft: 1960
Tax Info
Unit Info
Utilities / Hvac
Heating: Central, Electric
Cooling: CentralAir
Electric On Property: No
Cooling: Yes
Utilities Available: ElectricityAvailable, PhoneAvailable, SewerAvailable, UndergroundUtilities, WaterAvailable
Heating: Yes
Water Source: Public
Waterfront / Water
Waterfront: No
Directions
From Carolina Forest Blvd, turn onto Stoney Falls Blvd (right if heading towards 501, left if heading towards River Oaks). Turn left onto Thistle Ln, home will be on the left just after the intersection with Pepperbush Dr.Courtesy of Brg Real Estate


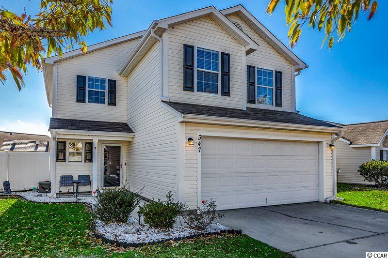
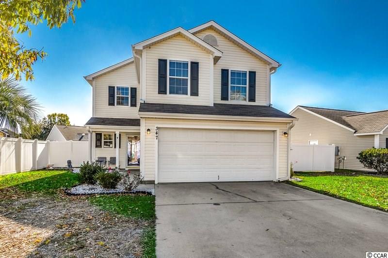
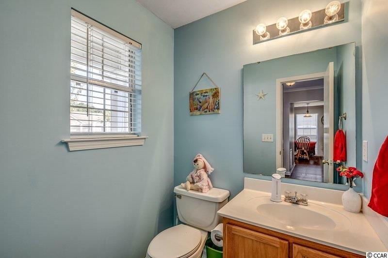
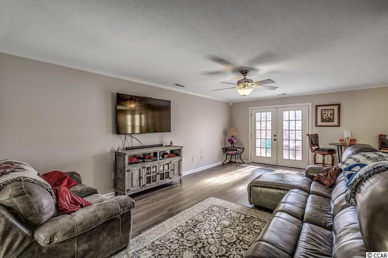
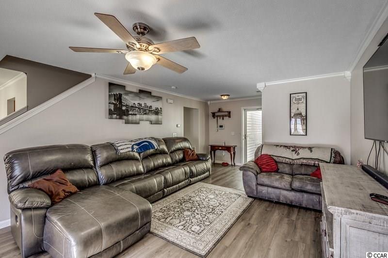
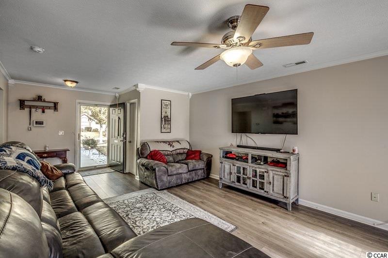
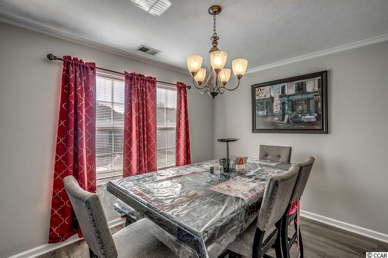
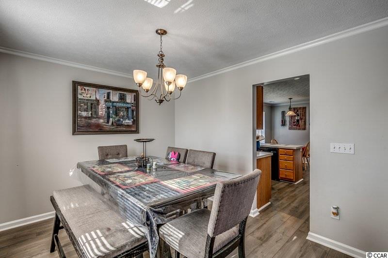
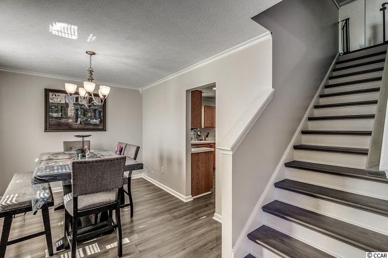
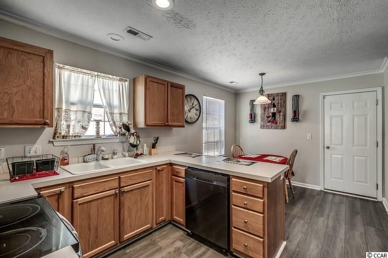
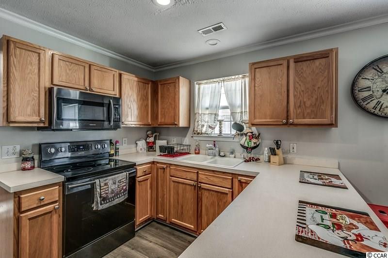
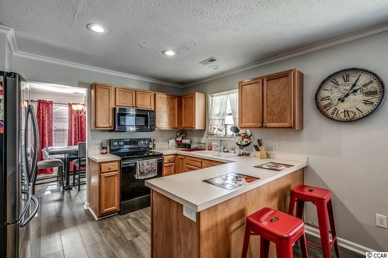
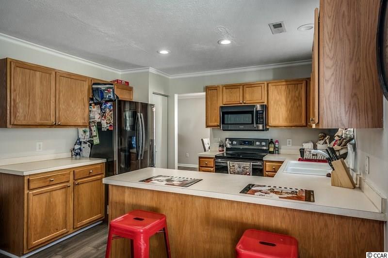
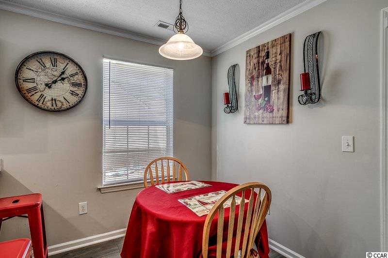
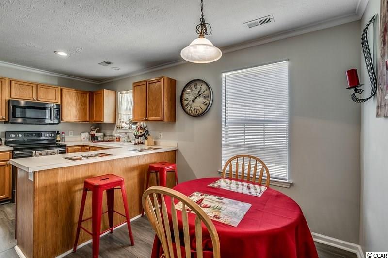
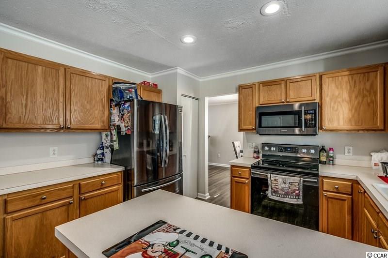
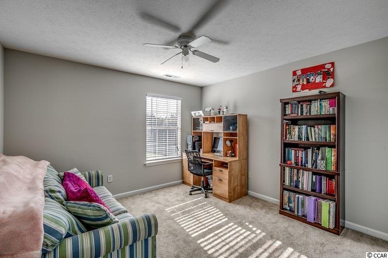
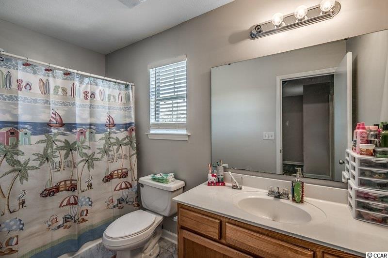
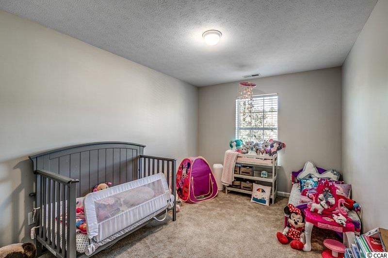
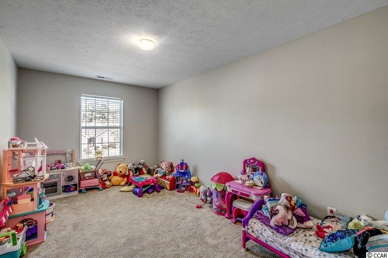
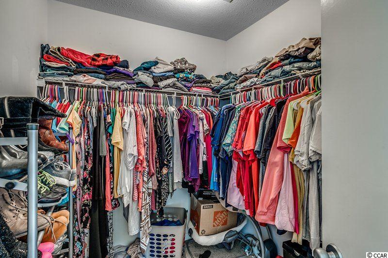
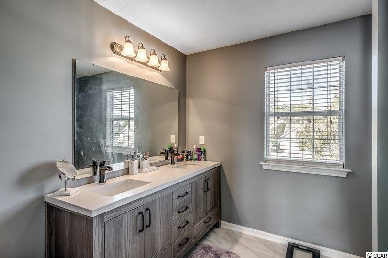
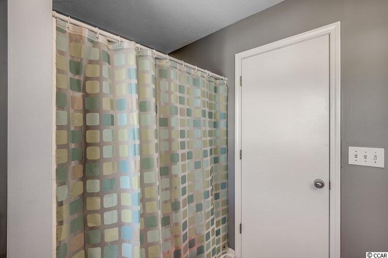
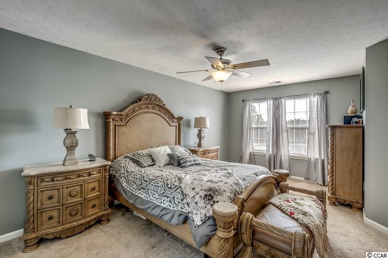
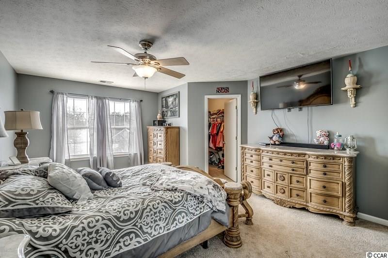
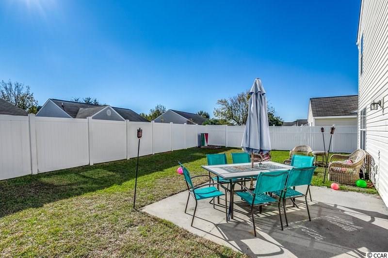
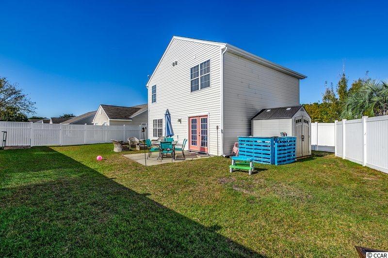
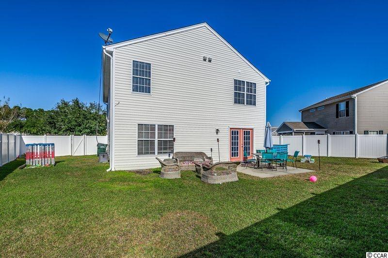
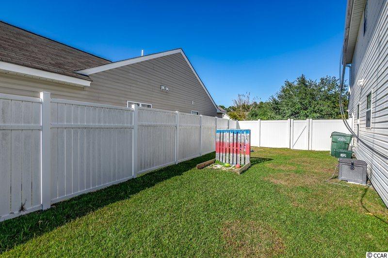
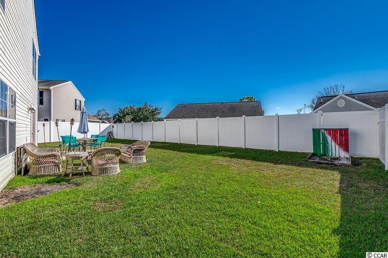
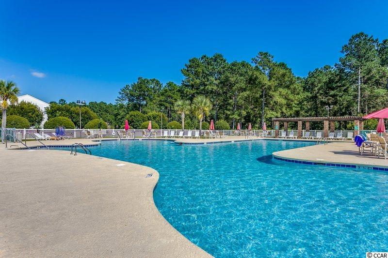
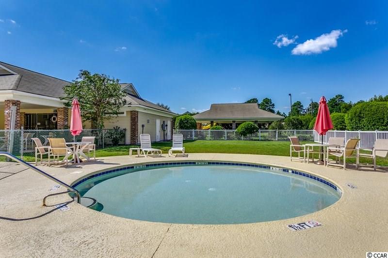
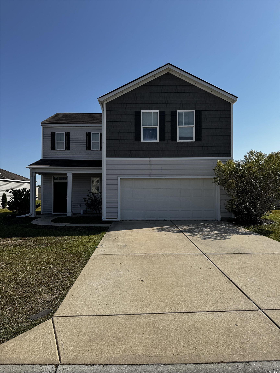
 MLS# 2427968
MLS# 2427968 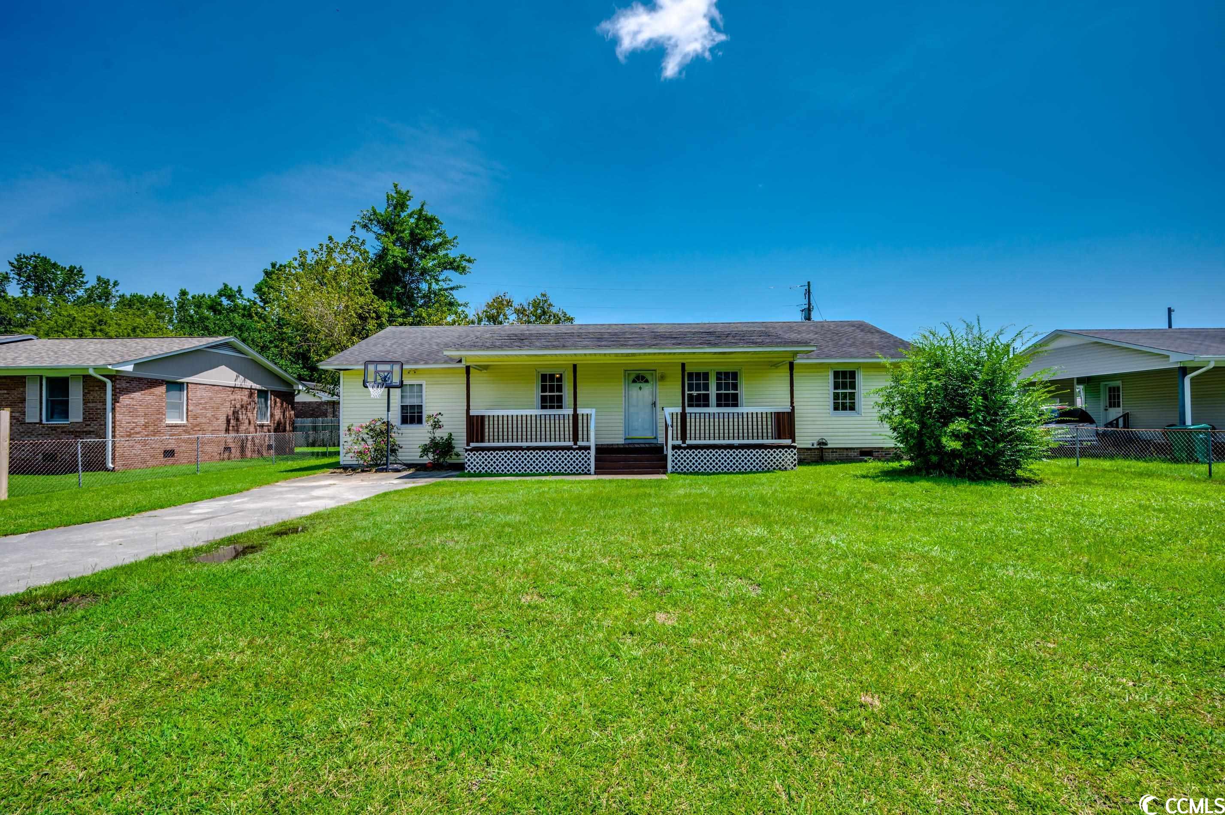
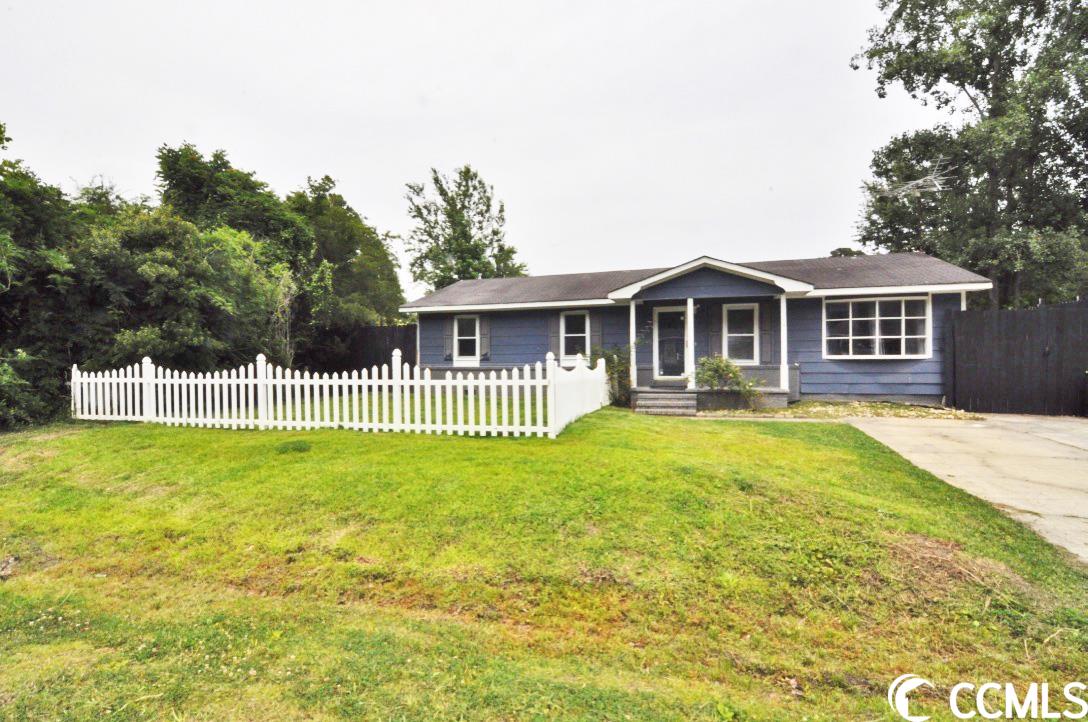
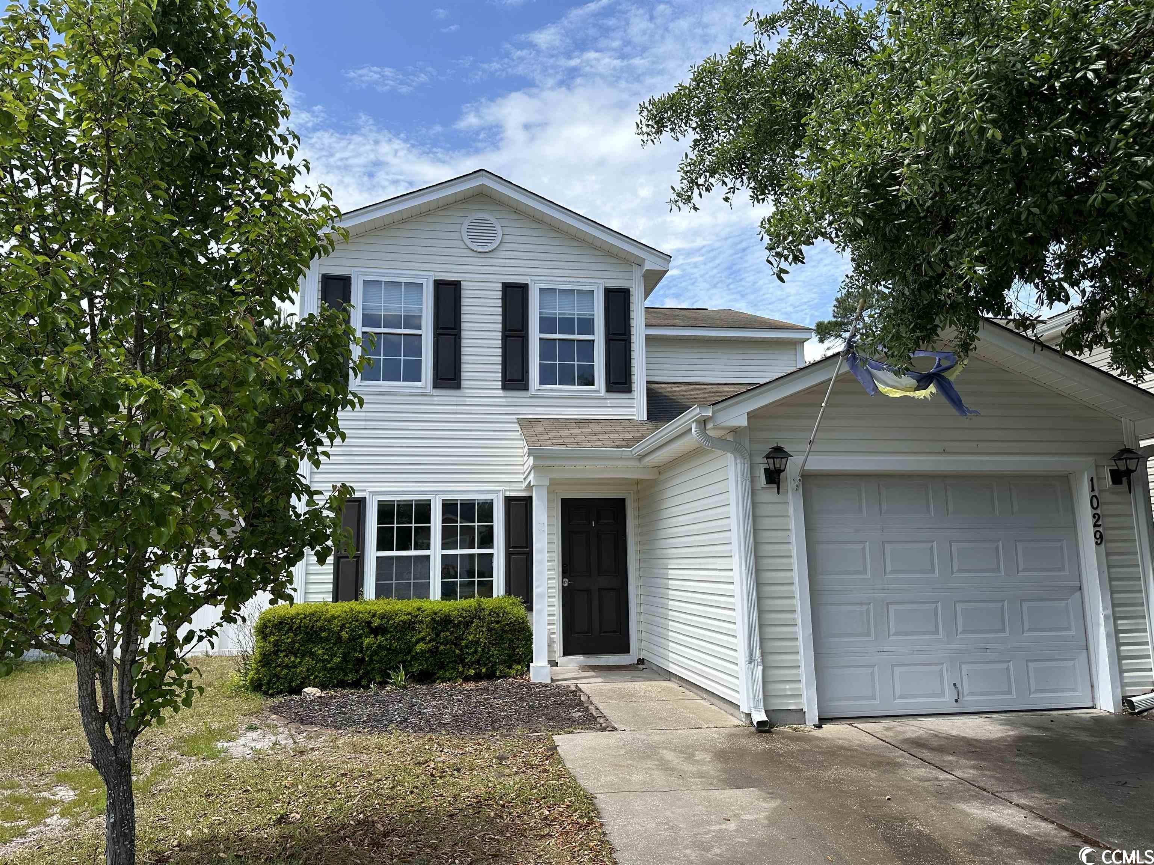
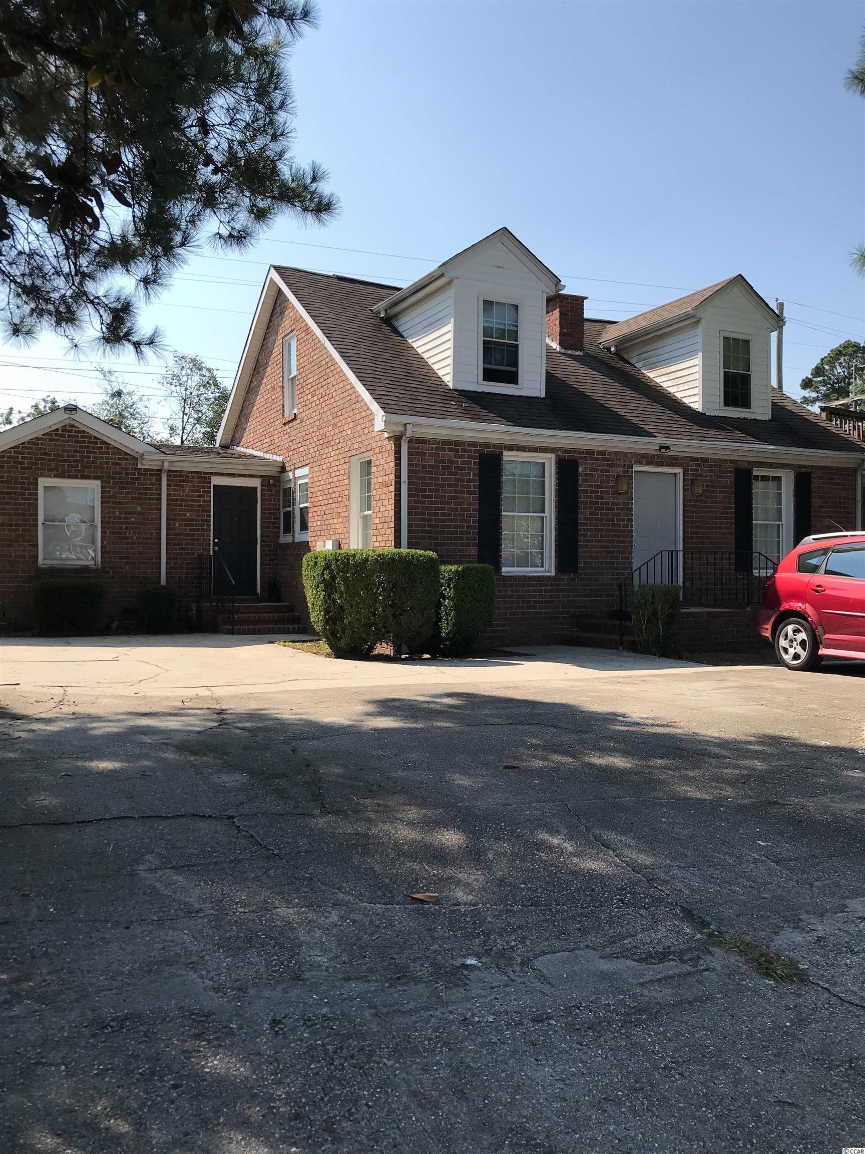
 Provided courtesy of © Copyright 2025 Coastal Carolinas Multiple Listing Service, Inc.®. Information Deemed Reliable but Not Guaranteed. © Copyright 2025 Coastal Carolinas Multiple Listing Service, Inc.® MLS. All rights reserved. Information is provided exclusively for consumers’ personal, non-commercial use, that it may not be used for any purpose other than to identify prospective properties consumers may be interested in purchasing.
Images related to data from the MLS is the sole property of the MLS and not the responsibility of the owner of this website. MLS IDX data last updated on 09-13-2025 7:05 PM EST.
Any images related to data from the MLS is the sole property of the MLS and not the responsibility of the owner of this website.
Provided courtesy of © Copyright 2025 Coastal Carolinas Multiple Listing Service, Inc.®. Information Deemed Reliable but Not Guaranteed. © Copyright 2025 Coastal Carolinas Multiple Listing Service, Inc.® MLS. All rights reserved. Information is provided exclusively for consumers’ personal, non-commercial use, that it may not be used for any purpose other than to identify prospective properties consumers may be interested in purchasing.
Images related to data from the MLS is the sole property of the MLS and not the responsibility of the owner of this website. MLS IDX data last updated on 09-13-2025 7:05 PM EST.
Any images related to data from the MLS is the sole property of the MLS and not the responsibility of the owner of this website.