Conway, SC 29527
- 3Beds
- 2Full Baths
- N/AHalf Baths
- 1,208SqFt
- 2018Year Built
- 0.19Acres
- MLS# 2503320
- Residential
- Detached
- Sold
- Approx Time on Market3 months, 19 days
- AreaConway Central Between 501& 9th Ave / South of 501
- CountyHorry
- Subdivision Oak Glenn
Overview
Huge Price Improvement! Must See this Beautiful 3 Bed, 2 Bath Waterview home with an attached 2 car garage located in the highly sought after, Oak Glenn Community in Conway, that is a short drive to the Beach! Oak Glenn is a very nice community with sidewalks for all your daily walks around the neighborhood. Property is NOT in a flood zone. When pulling up to the home you will notice the custom designed stone front, the nicely landscape yard that features an impressive white vinyl picket fence that overlooks the water. This home has an open floor plan with split bedrooms and high ceilings throughout. When entering the home you will notice the high vaulted ceiling and the stylish luxury vinyl plank floor in the living room. Recessed lighting in living room, and kitchen. Ceramic tile floors in foyer, both bathrooms, kitchen, and dining area. Kitchen features upgraded stainless steel appliances, granite counter tops, ceramic tile, and 36"" cabinets. The upgraded Range has an Induction Cooktop that boils water in less than 2 minutes. Owner suite includes walk-in closet, master bath, LVP flooring and ceiling fan. Owners had 2"" faux window blinds installed throughout home. All 3 bedrooms feature high ceilings with ceiling fans. There is a security system in place with a motion sensor, all windows and doors have a security sensor installed. On the front door is a Ring Camera Doorbell so you will know who is at the door or when your packages have been delivered. Installed is a keyless garage door entry system that you can control from anywhere with your cell phone. Garage improvements includes freshly painted walls, epoxy paint with flakes on garage floor that gives the garage an impressive look, and an entire garage door screen with door to keep out those pest. Interior improvements by the owner includes upgraded lighting & ceiling fans, security system with cameras, upgraded kitchen & bath faucets, upgraded kitchen appliances, interior walls/garage freshly painted, and upgraded outlet & light switch covers. Exterior improvements made by the owner includes stone landscaping, extended the backyard patio to give more room to enjoy outdoor living, white vinyl fencing, and a raised wooden garden bed with growing thornless blackberries. The backyard patio has a cable hookup so you can watch your favorite shows/sports while enjoying the outdoors. Home has a Taexx Pest Control System within the walls to keep pest out and this property is under a Termite Warranty! This property is just a few minutes from the historic downtown City of Conway full of restaurants, shopping and easy access to Hwy 501. Only a short 30 minute drive to the beach with all the restaurants & entertainment the beach has to offer. View Today, this one will not last! Listing information is deemed reliable, but not guaranteed. All measurements are approximate and listing information is the responsibility of the buyers and their agent to verify accuracy.
Sale Info
Listing Date: 02-10-2025
Sold Date: 05-30-2025
Aprox Days on Market:
3 month(s), 19 day(s)
Listing Sold:
3 month(s), 21 day(s) ago
Asking Price: $298,000
Selling Price: $255,000
Price Difference:
Reduced By $9,000
Agriculture / Farm
Grazing Permits Blm: ,No,
Horse: No
Grazing Permits Forest Service: ,No,
Grazing Permits Private: ,No,
Irrigation Water Rights: ,No,
Farm Credit Service Incl: ,No,
Crops Included: ,No,
Association Fees / Info
Hoa Frequency: Monthly
Hoa Fees: 40
Hoa: Yes
Hoa Includes: CommonAreas
Community Features: GolfCartsOk, LongTermRentalAllowed
Assoc Amenities: OwnerAllowedGolfCart, OwnerAllowedMotorcycle, PetRestrictions
Bathroom Info
Total Baths: 2.00
Fullbaths: 2
Room Features
DiningRoom: KitchenDiningCombo, VaultedCeilings
Kitchen: StainlessSteelAppliances, SolidSurfaceCounters
LivingRoom: CeilingFans, VaultedCeilings
Other: BedroomOnMainLevel, EntranceFoyer
Bedroom Info
Beds: 3
Building Info
New Construction: No
Levels: One
Year Built: 2018
Mobile Home Remains: ,No,
Zoning: Res
Style: Traditional
Construction Materials: VinylSiding
Buyer Compensation
Exterior Features
Spa: No
Patio and Porch Features: Patio
Foundation: Slab
Exterior Features: Fence, Patio
Financial
Lease Renewal Option: ,No,
Garage / Parking
Parking Capacity: 4
Garage: Yes
Carport: No
Parking Type: Attached, Garage, TwoCarGarage, GarageDoorOpener
Open Parking: No
Attached Garage: Yes
Garage Spaces: 2
Green / Env Info
Green Energy Efficient: Doors, Windows
Interior Features
Floor Cover: Carpet, LuxuryVinyl, LuxuryVinylPlank, Tile
Door Features: InsulatedDoors
Fireplace: No
Laundry Features: WasherHookup
Furnished: Unfurnished
Interior Features: SplitBedrooms, BedroomOnMainLevel, EntranceFoyer, StainlessSteelAppliances, SolidSurfaceCounters
Appliances: Dishwasher, Disposal, Microwave, Range, Refrigerator, Dryer, Washer
Lot Info
Lease Considered: ,No,
Lease Assignable: ,No,
Acres: 0.19
Land Lease: No
Lot Description: CityLot, LakeFront, PondOnLot, Rectangular, RectangularLot
Misc
Pool Private: No
Pets Allowed: OwnerOnly, Yes
Offer Compensation
Other School Info
Property Info
County: Horry
View: No
Senior Community: No
Stipulation of Sale: None
Habitable Residence: ,No,
Property Sub Type Additional: Detached
Property Attached: No
Security Features: SecuritySystem, SmokeDetectors
Disclosures: CovenantsRestrictionsDisclosure,SellerDisclosure
Rent Control: No
Construction: Resale
Room Info
Basement: ,No,
Sold Info
Sold Date: 2025-05-30T00:00:00
Sqft Info
Building Sqft: 1665
Living Area Source: Builder
Sqft: 1208
Tax Info
Unit Info
Utilities / Hvac
Heating: Central, Electric
Cooling: CentralAir
Electric On Property: No
Cooling: Yes
Utilities Available: CableAvailable, ElectricityAvailable, SewerAvailable, UndergroundUtilities, WaterAvailable
Heating: Yes
Water Source: Public
Waterfront / Water
Waterfront: Yes
Waterfront Features: Pond
Schools
Elem: Pee Dee Elementary School
Middle: Whittemore Park Middle School
High: Conway High School
Directions
Use GPS - 3461 Holly Loop in the Oak Glenn Subdivision.Courtesy of Weichert Realtors Cf - Main Line: 843-280-4445


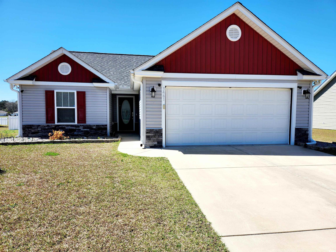
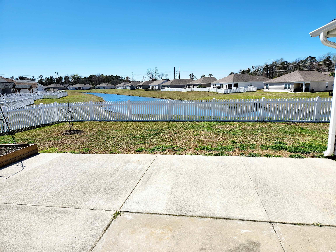
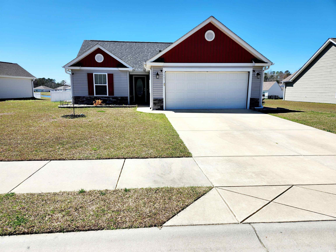
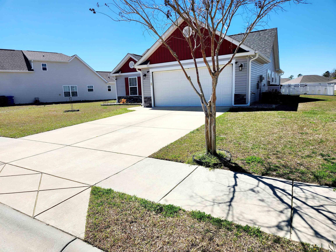
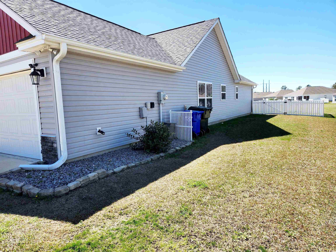
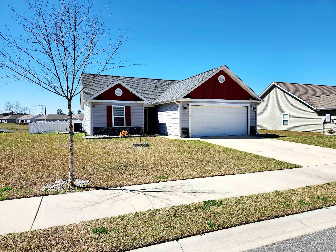
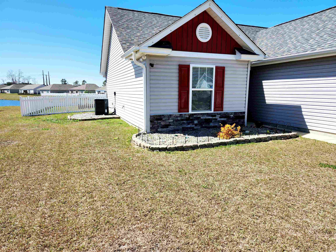
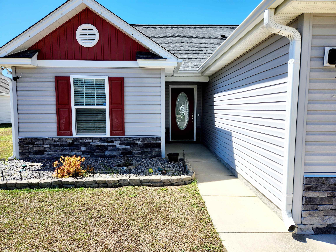
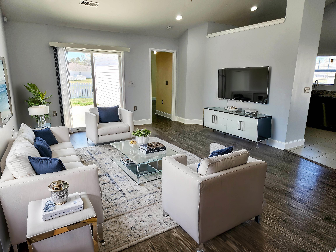
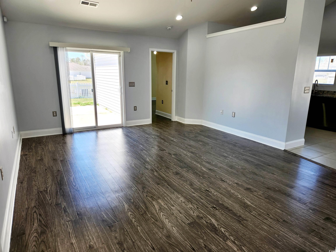
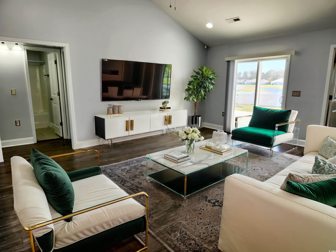
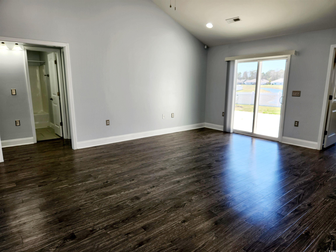
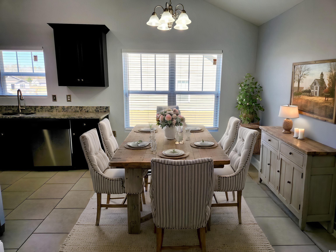
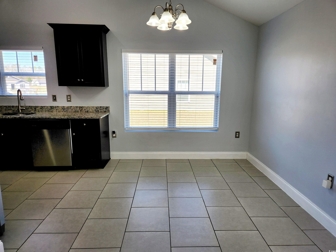
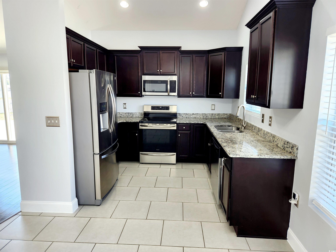
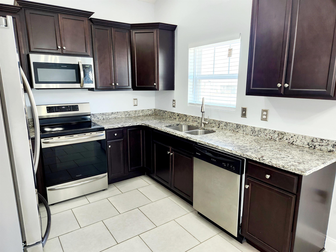
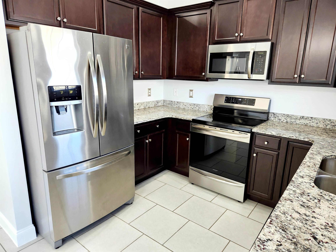
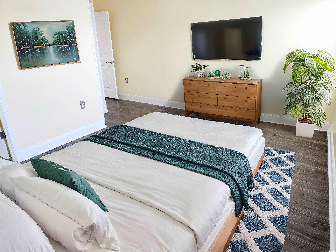
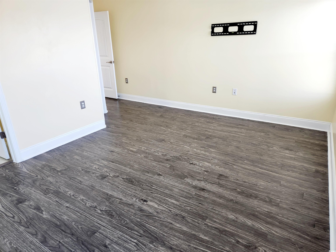
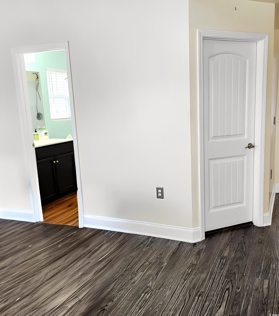
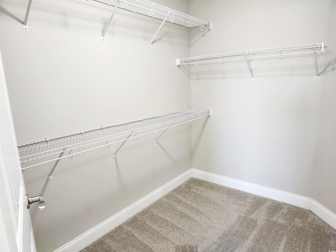
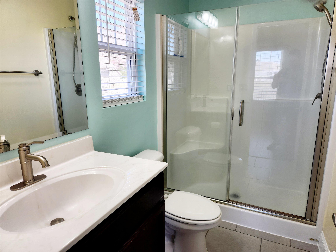
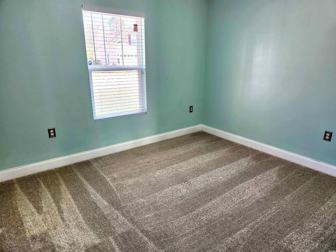
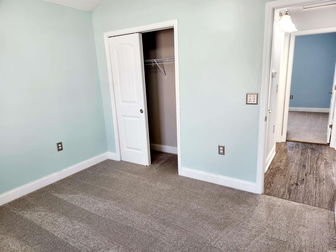
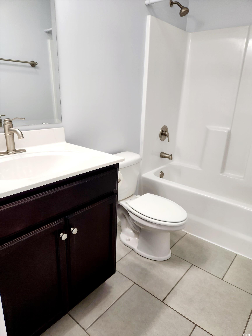

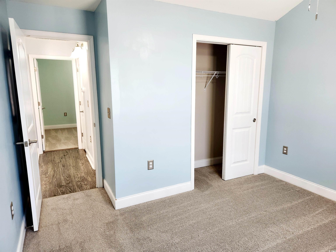
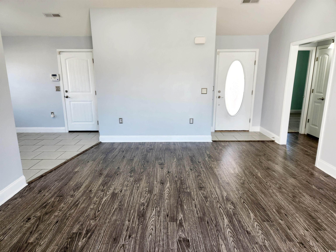
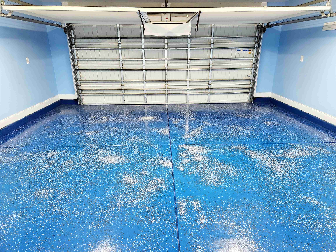

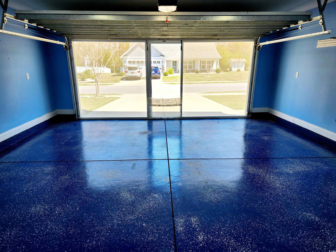
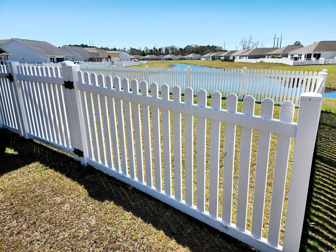
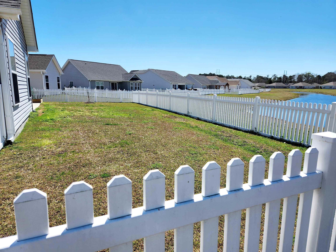
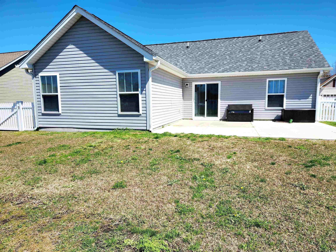
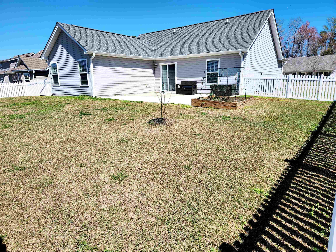
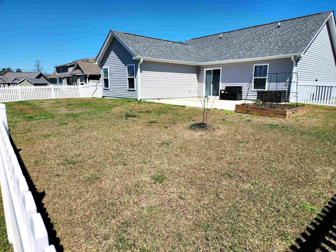
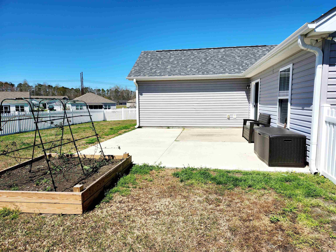
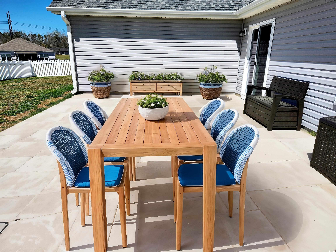
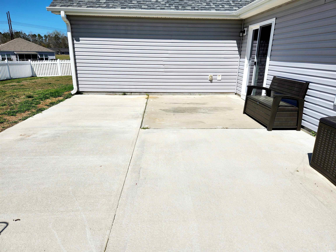
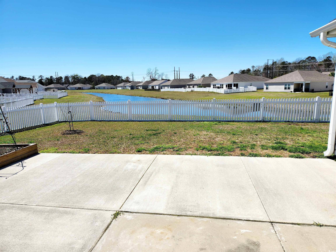
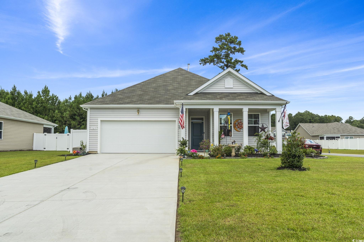
 MLS# 2518209
MLS# 2518209 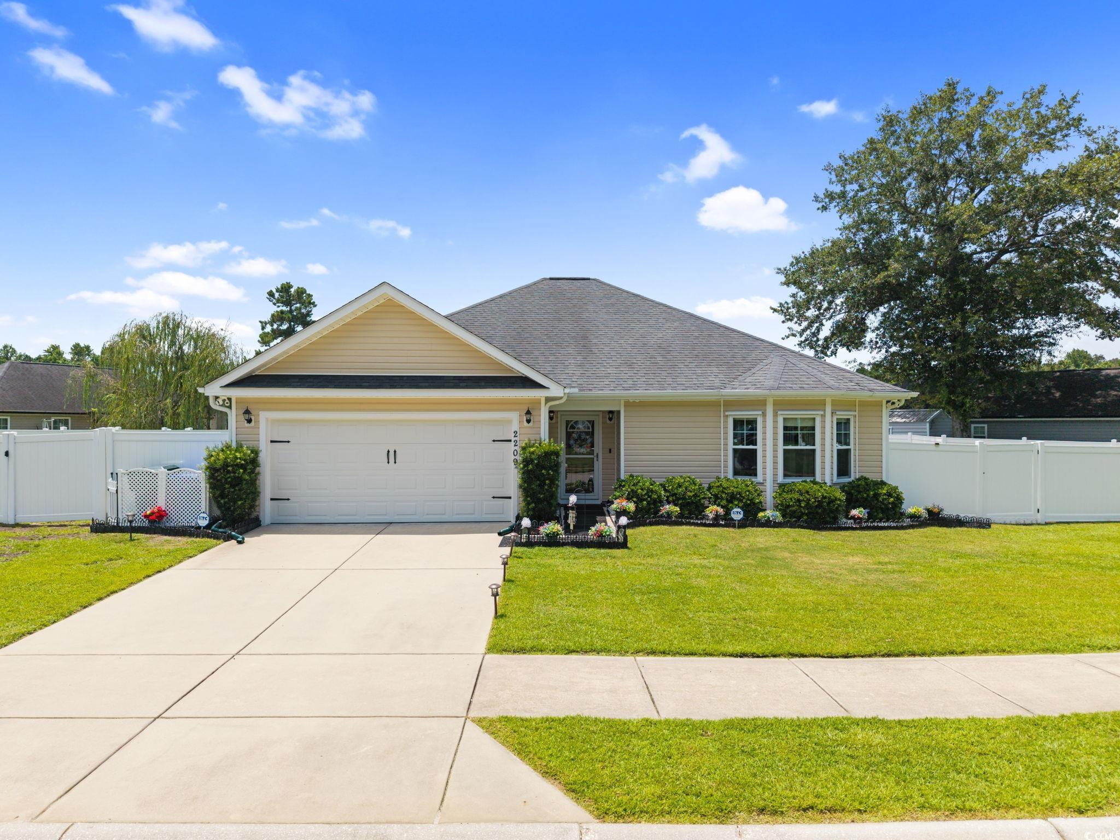
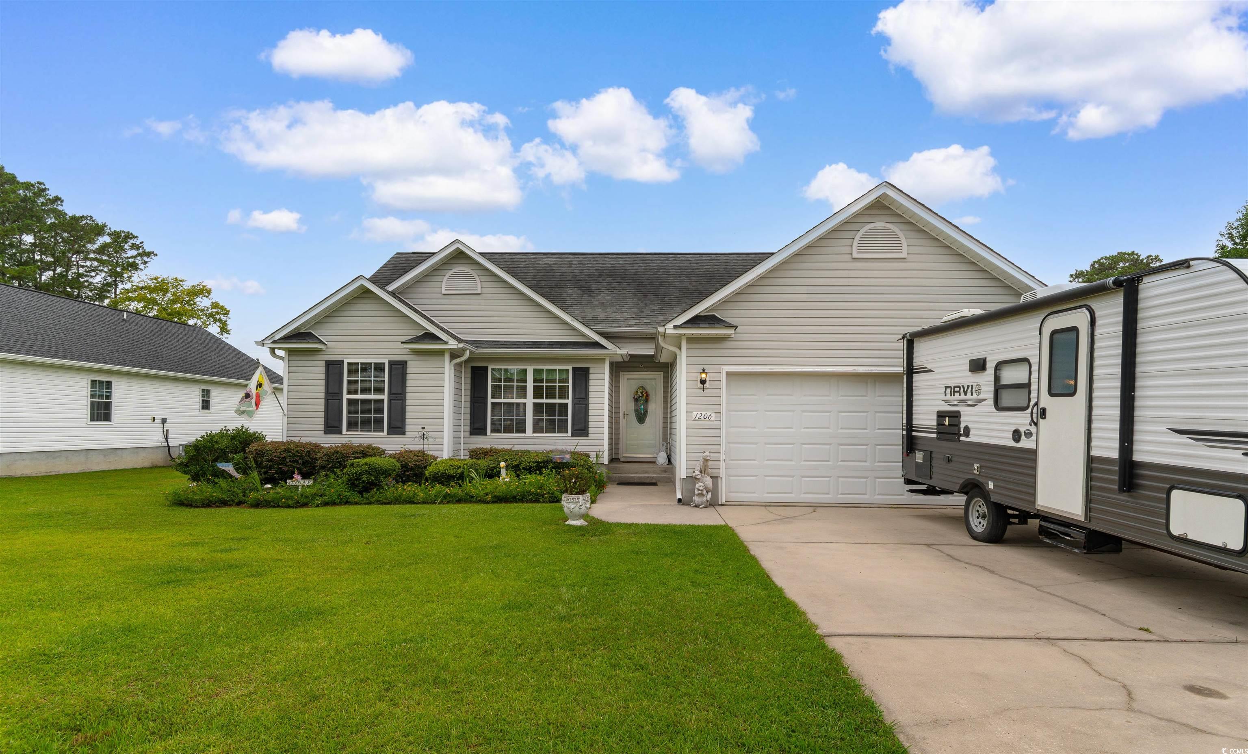
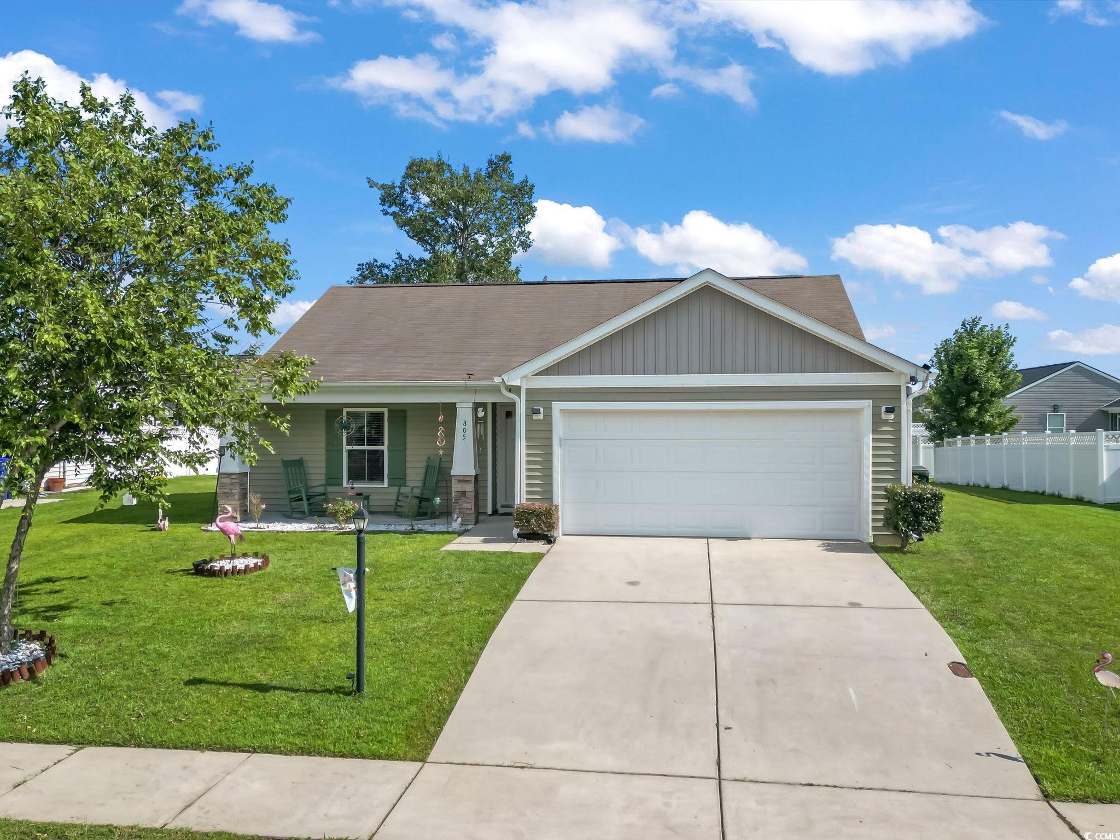
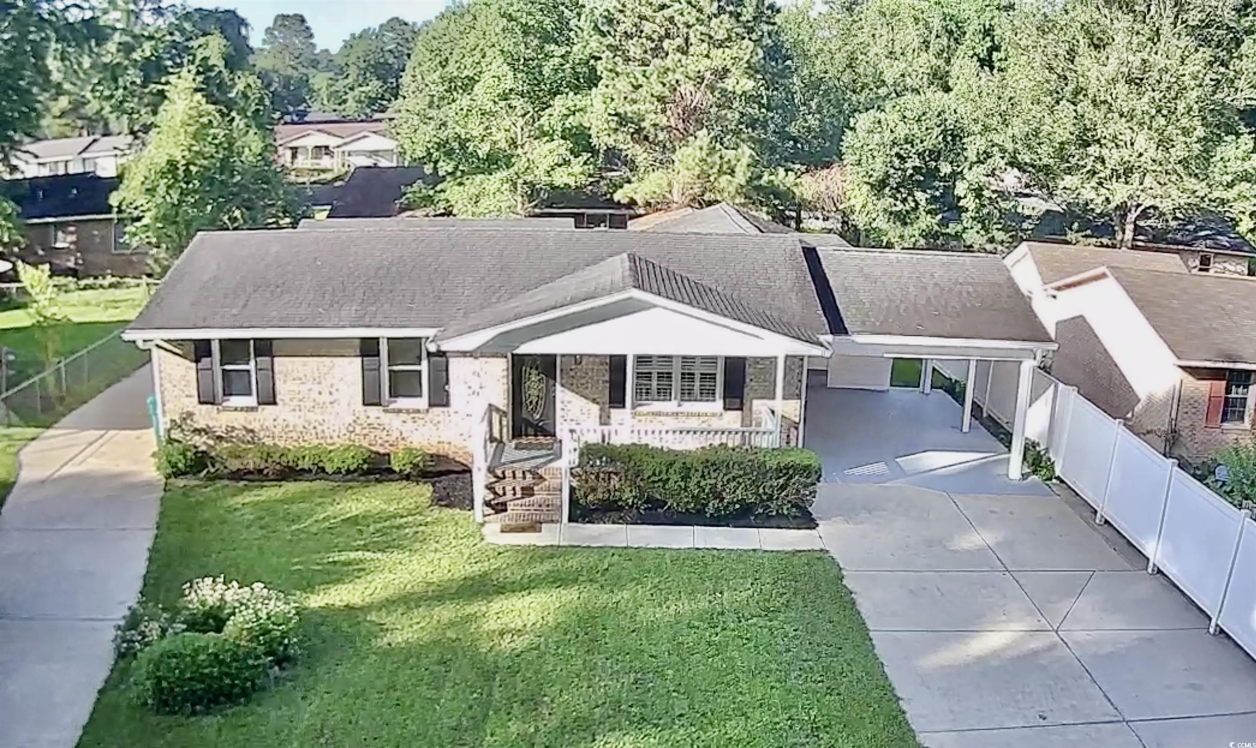
 Provided courtesy of © Copyright 2025 Coastal Carolinas Multiple Listing Service, Inc.®. Information Deemed Reliable but Not Guaranteed. © Copyright 2025 Coastal Carolinas Multiple Listing Service, Inc.® MLS. All rights reserved. Information is provided exclusively for consumers’ personal, non-commercial use, that it may not be used for any purpose other than to identify prospective properties consumers may be interested in purchasing.
Images related to data from the MLS is the sole property of the MLS and not the responsibility of the owner of this website. MLS IDX data last updated on 09-19-2025 11:45 PM EST.
Any images related to data from the MLS is the sole property of the MLS and not the responsibility of the owner of this website.
Provided courtesy of © Copyright 2025 Coastal Carolinas Multiple Listing Service, Inc.®. Information Deemed Reliable but Not Guaranteed. © Copyright 2025 Coastal Carolinas Multiple Listing Service, Inc.® MLS. All rights reserved. Information is provided exclusively for consumers’ personal, non-commercial use, that it may not be used for any purpose other than to identify prospective properties consumers may be interested in purchasing.
Images related to data from the MLS is the sole property of the MLS and not the responsibility of the owner of this website. MLS IDX data last updated on 09-19-2025 11:45 PM EST.
Any images related to data from the MLS is the sole property of the MLS and not the responsibility of the owner of this website.