Surfside Beach, SC 29575
- 4Beds
- 3Full Baths
- N/AHalf Baths
- 2,400SqFt
- 2007Year Built
- 0.00Acres
- MLS# 1615776
- Residential
- Detached
- Sold
- Approx Time on Market4 months, 17 days
- AreaSurfside Area--Surfside Triangle 544 To Glenns Bay
- CountyHorry
- Subdivision Surfside Beach Club - Clear Water Lakes
Overview
Welcome Home to the warmth and charm of this pristine 4 bedroom/ 3 bath brick front home in Prestigious Surfside Beach Club in the Clear Water Lakes section. This grand home is located only minutes to the sparkling Atlantic and the glistening sandy beaches of the Grand Strand. Walk through the Front Door youll be greeted with an elegant foyer that leads to all the living areas of this magnificent home. On the right side of the foyer a staircase leads you to the upstairs Bonus/4th Bedroom with a large window to let in the southern sunshine, a huge walk-in closet and full bath. Back downstairs, Brazilian hardwood adorns the floors of the Foyer, Great room and formal dining room. The great room features a gas fireplace and spills over into the formal dining room that is graced by lots of windows that allow the sunshine to flow in and brighten the home with natural light. A breakfast bar opens up the great room into the kitchen. The kitchen is fully equipped with all major appliances including the refrigerator. The kitchen features Corian countertops, under cabinet lighting, stainless steel appliances and a panty. The home features a formal dining room as well as a spacious breakfast area for formal and casual dining. The breakfast dining area features a bay window with a gorgeous solarium round ceiling and leads back into the Carolina Room and Great Room for ease of traffic flow while entertaining family and friends. The master Bedroom is located off the left of the Great Room and features his and hers walk-in closets and an on-suite bathroom. The master bath features double black marble vanities, marble bathtub and a marble seated shower. The laundry room is off the right of the master bath and includes a front load washer and dryer that conveys. The left side of the foyer leads to the other two downstairs bedrooms that share a Jack and Jill bathroom. The back patio wraps all the way around the corner of the house to the sliding doors off the kitchen/great room areas. There is a stunning view of the lake with its high spraying fountain from the Carolina Room, Master Bedroom, kitchen/breakfast areas and the patio. The double car garage is remote controlled for ease of entry and exit. The garage area provides extra storage space including a stand up shelving unit and a utility sink. In addition, the home has a lawn sprinkler system, a surround sound system and a two-zone HAVC System. Surfside Beach Club is a Gated Community that features colonial reproduction street lamps, sidewalks on both sides of the street, a pool, clubhouse, exercise room, hot tub, a monthly Newsletter and a Calendar of Events to keep its residents informed of all the exciting events happening in this community. Surfside Beach Club is located 1.7 miles to the beach, only a golf cart ride to the public beach accesses, close to the Surfside Beach Pier, restaurants, shopping malls, medical facilities and all that the Grand Strand has to offer in entertainment venues. You need to schedule a viewing of this magnificent home and see for yourself all that if offers for your enjoyment of living at the beach. All measurements are approximate and buyer is responsible for verification.
Sale Info
Listing Date: 08-01-2016
Sold Date: 12-19-2016
Aprox Days on Market:
4 month(s), 17 day(s)
Listing Sold:
8 Year(s), 9 month(s), 4 day(s) ago
Asking Price: $305,000
Selling Price: $295,000
Price Difference:
Reduced By $4,900
Agriculture / Farm
Grazing Permits Blm: ,No,
Horse: No
Grazing Permits Forest Service: ,No,
Grazing Permits Private: ,No,
Irrigation Water Rights: ,No,
Farm Credit Service Incl: ,No,
Crops Included: ,No,
Association Fees / Info
Hoa Frequency: Monthly
Hoa Fees: 95
Hoa: 1
Hoa Includes: AssociationManagement, CommonAreas, LegalAccounting, Pools, Trash
Community Features: Clubhouse, Gated, Pool, RecreationArea, LongTermRentalAllowed
Assoc Amenities: Clubhouse, Gated, OwnerAllowedMotorcycle, Pool, Security, TenantAllowedMotorcycle
Bathroom Info
Total Baths: 3.00
Fullbaths: 3
Bedroom Info
Beds: 4
Building Info
New Construction: No
Levels: OneandOneHalf
Year Built: 2007
Mobile Home Remains: ,No,
Zoning: RES
Style: Traditional
Construction Materials: BrickVeneer, VinylSiding
Buyer Compensation
Exterior Features
Spa: No
Patio and Porch Features: Patio
Pool Features: Association, Community
Foundation: Slab
Exterior Features: SprinklerIrrigation, Patio
Financial
Lease Renewal Option: ,No,
Garage / Parking
Parking Capacity: 4
Garage: Yes
Carport: No
Parking Type: Attached, Garage, TwoCarGarage, GarageDoorOpener
Open Parking: No
Attached Garage: Yes
Garage Spaces: 2
Green / Env Info
Green Energy Efficient: Doors, Windows
Interior Features
Floor Cover: Carpet, Tile, Wood
Door Features: InsulatedDoors
Fireplace: Yes
Laundry Features: WasherHookup
Interior Features: Fireplace, WindowTreatments, BreakfastBar, BedroomonMainLevel, BreakfastArea, EntranceFoyer, InLawFloorplan, StainlessSteelAppliances
Appliances: Dishwasher, Disposal, Microwave, Range, Refrigerator, Dryer, Washer
Lot Info
Lease Considered: ,No,
Lease Assignable: ,No,
Acres: 0.00
Land Lease: No
Lot Description: LakeFront, OutsideCityLimits, Pond, Rectangular
Misc
Pool Private: No
Offer Compensation
Other School Info
Property Info
County: Horry
View: No
Senior Community: No
Stipulation of Sale: None
Property Sub Type Additional: Detached
Property Attached: No
Security Features: GatedCommunity, SmokeDetectors, SecurityService
Disclosures: CovenantsRestrictionsDisclosure,SellerDisclosure
Rent Control: No
Construction: Resale
Room Info
Basement: ,No,
Sold Info
Sold Date: 2016-12-19T00:00:00
Sqft Info
Building Sqft: 2800
Sqft: 2400
Tax Info
Tax Legal Description: Lot 225
Unit Info
Utilities / Hvac
Heating: Central, Electric, Propane
Cooling: CentralAir
Electric On Property: No
Cooling: Yes
Utilities Available: CableAvailable, ElectricityAvailable, PhoneAvailable, SewerAvailable, UndergroundUtilities, WaterAvailable
Heating: Yes
Water Source: Public
Waterfront / Water
Waterfront: Yes
Waterfront Features: LakeFront
Schools
Elem: Seaside Elementary School
Middle: Saint James Middle School
High: Saint James High School
Directions
Take Hwy. 17 Bypass S from Myrtle Beach toward Surfside Beach. After passing Hwy. 544 and 17 Bypass Intersection, continue going south on Hwy. 17 Bypass about 2 miles and Surfside Beach Club entrance will be on your left. Go through gated entrance to first intersection and make a left onto Kessinger Drive. 343 Kessinger will be on your left.Courtesy of Realty One Group Dockside


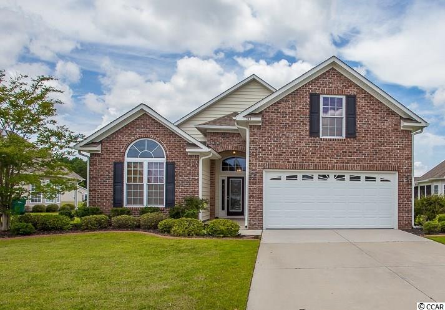
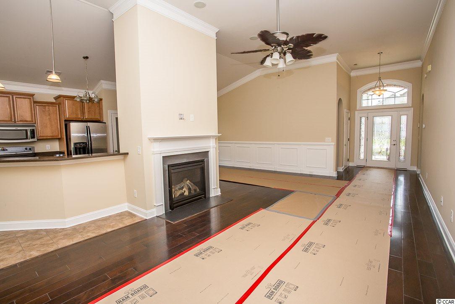
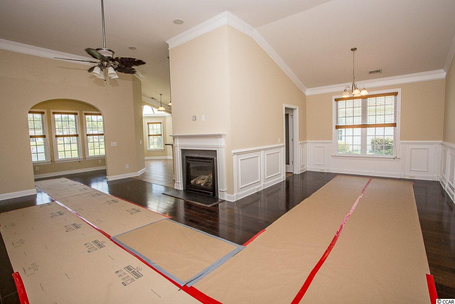
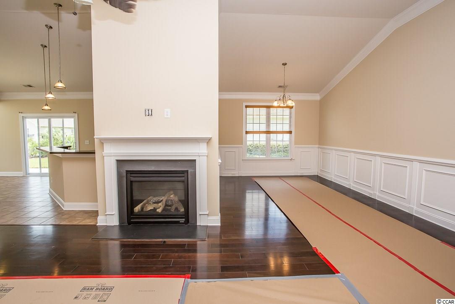
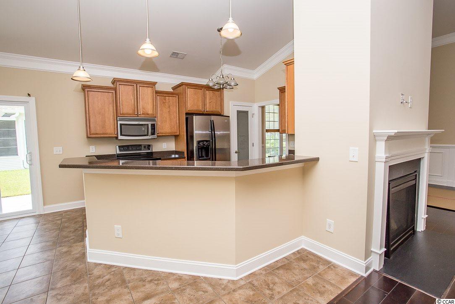
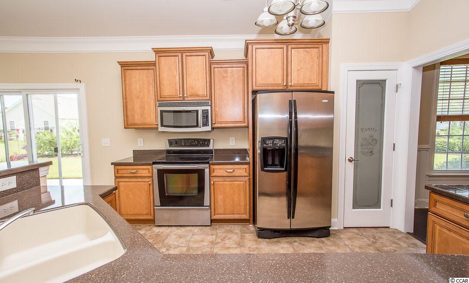
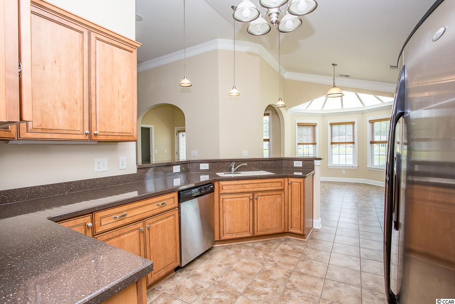
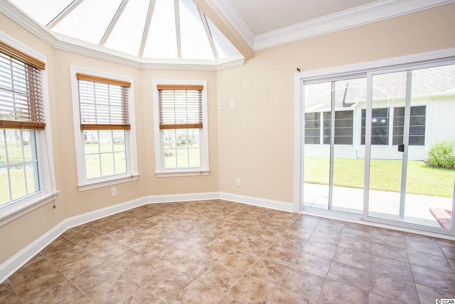
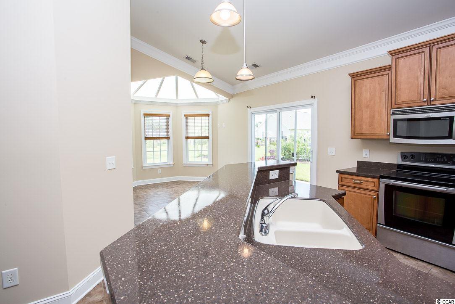
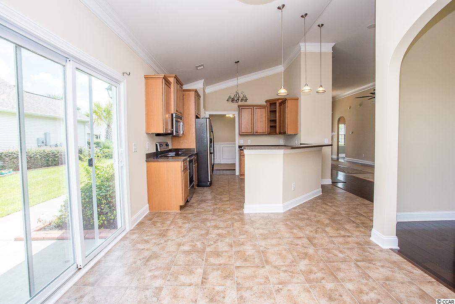
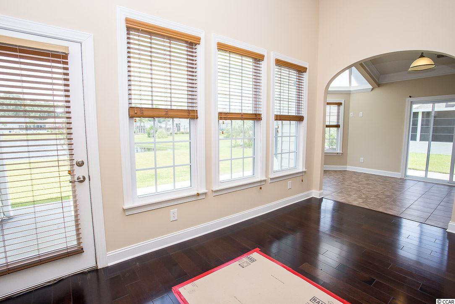
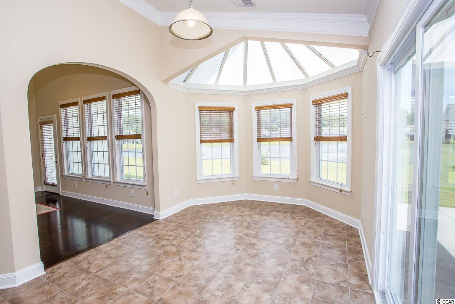
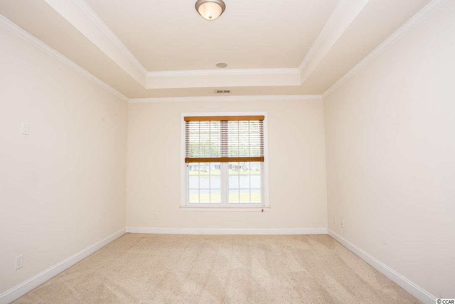
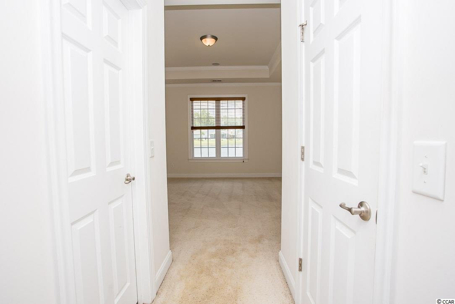
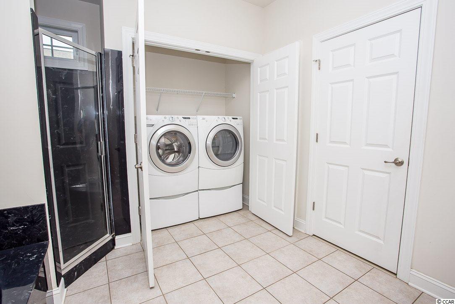
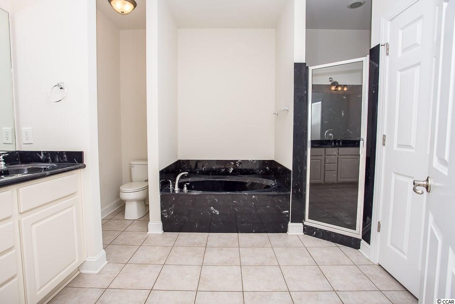
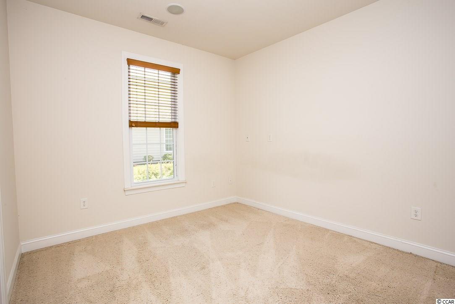
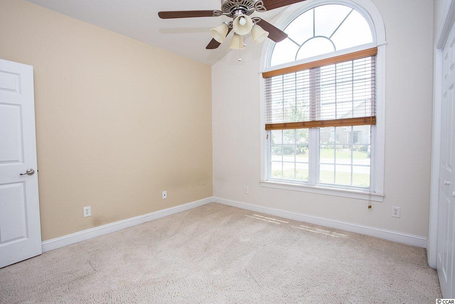
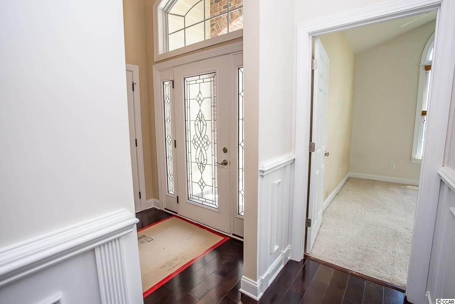
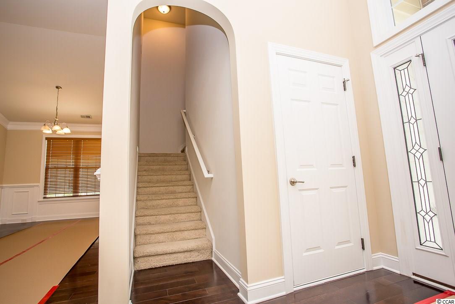
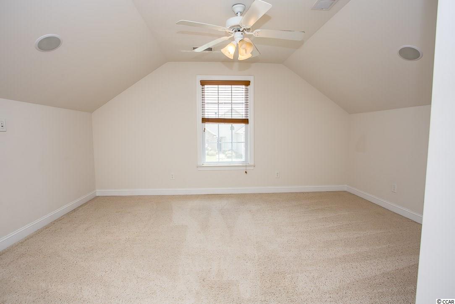
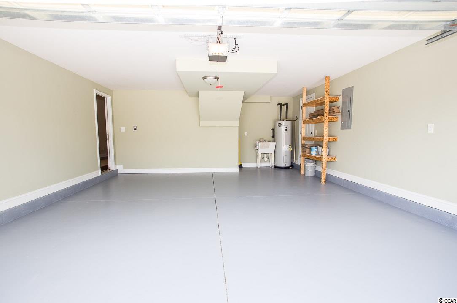
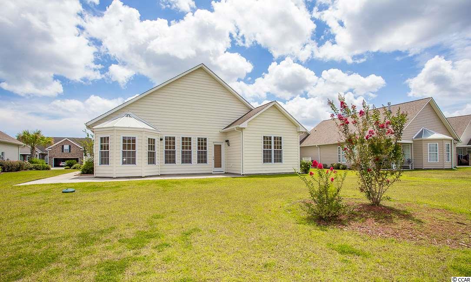
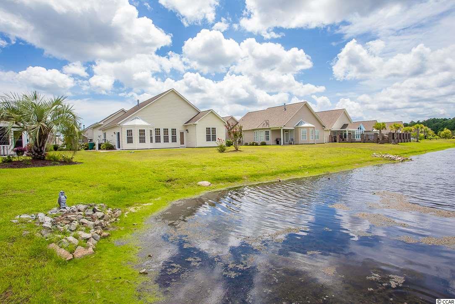
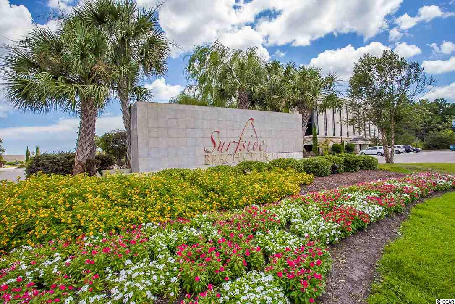
 MLS# 921846
MLS# 921846 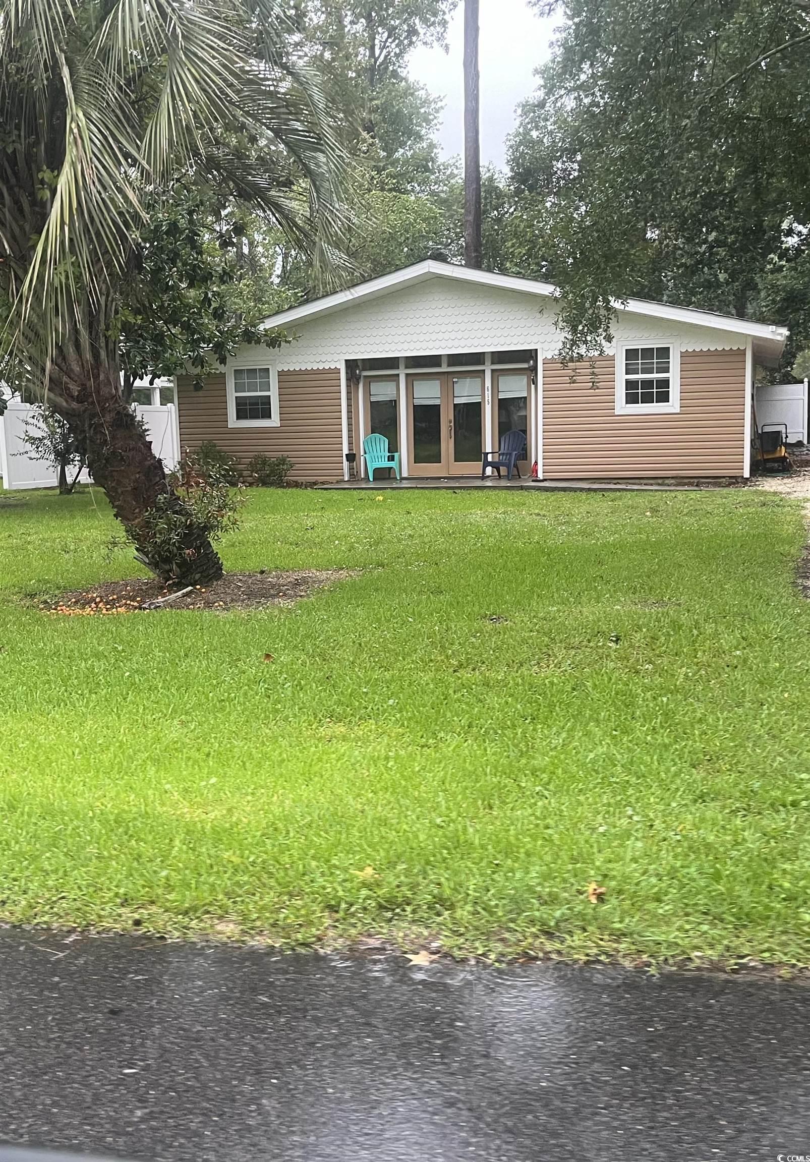
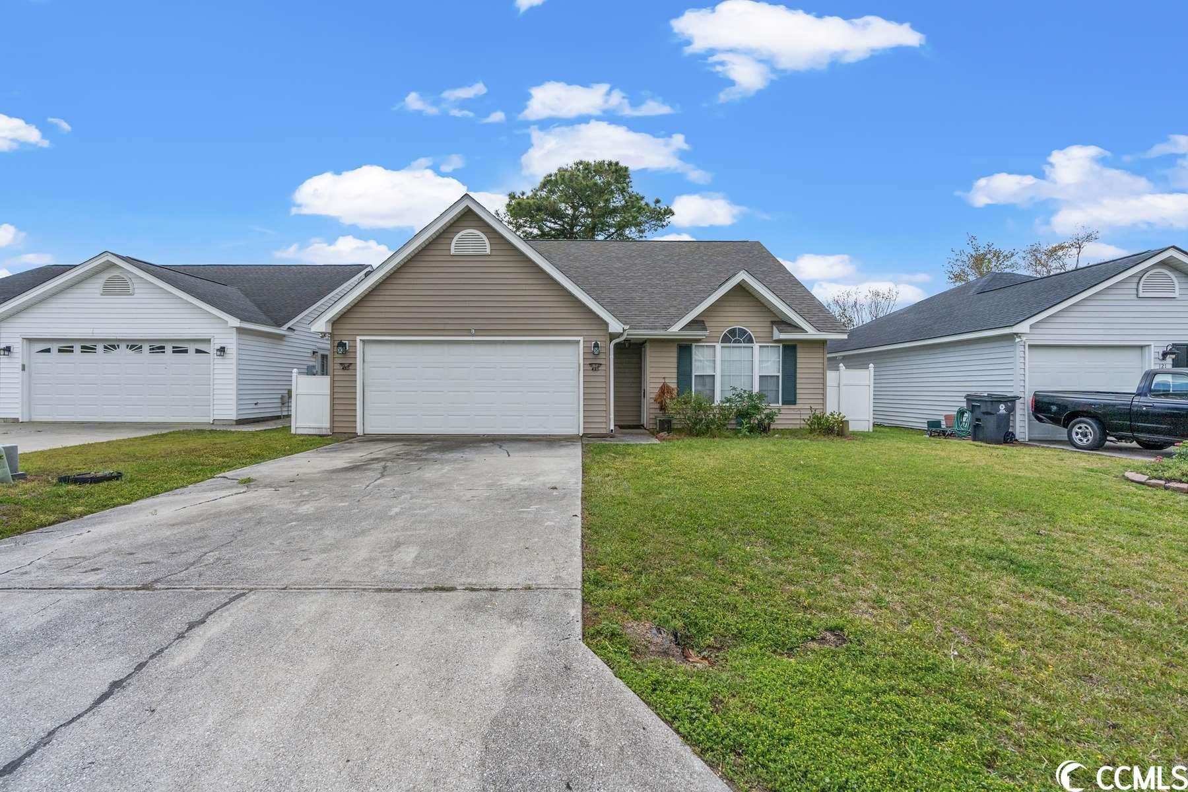
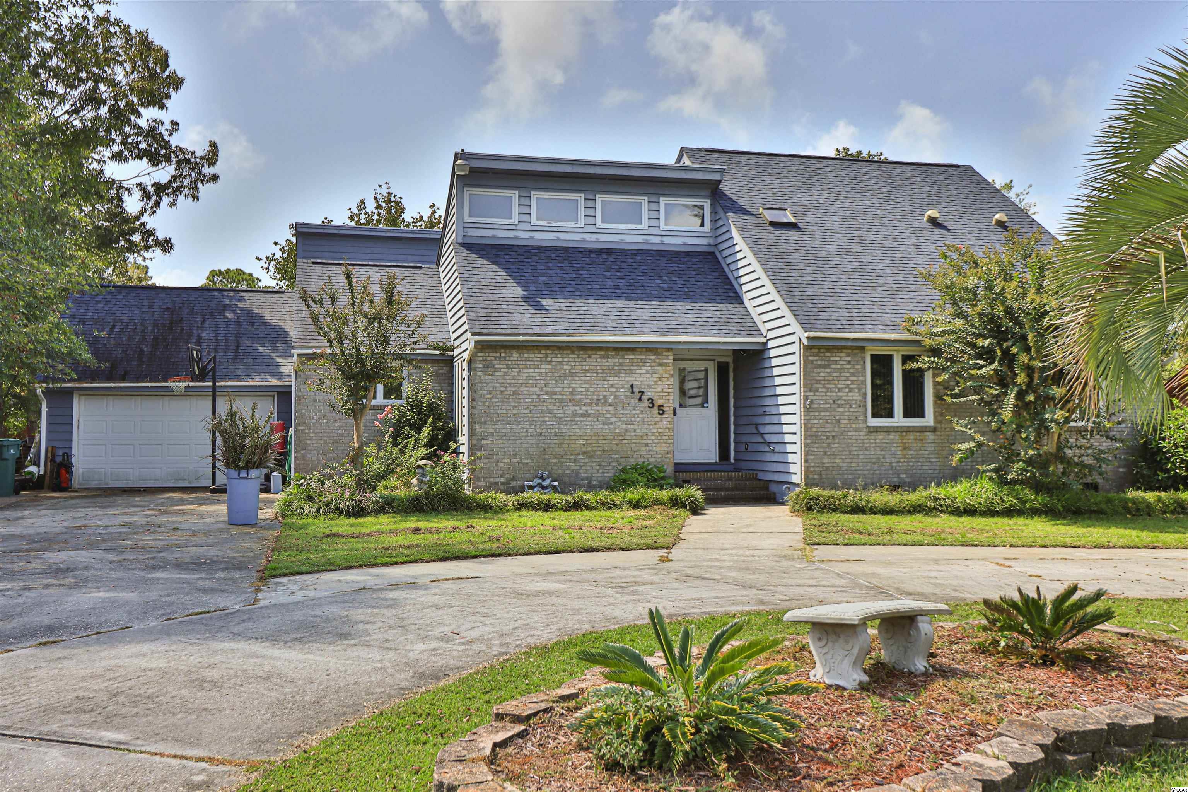
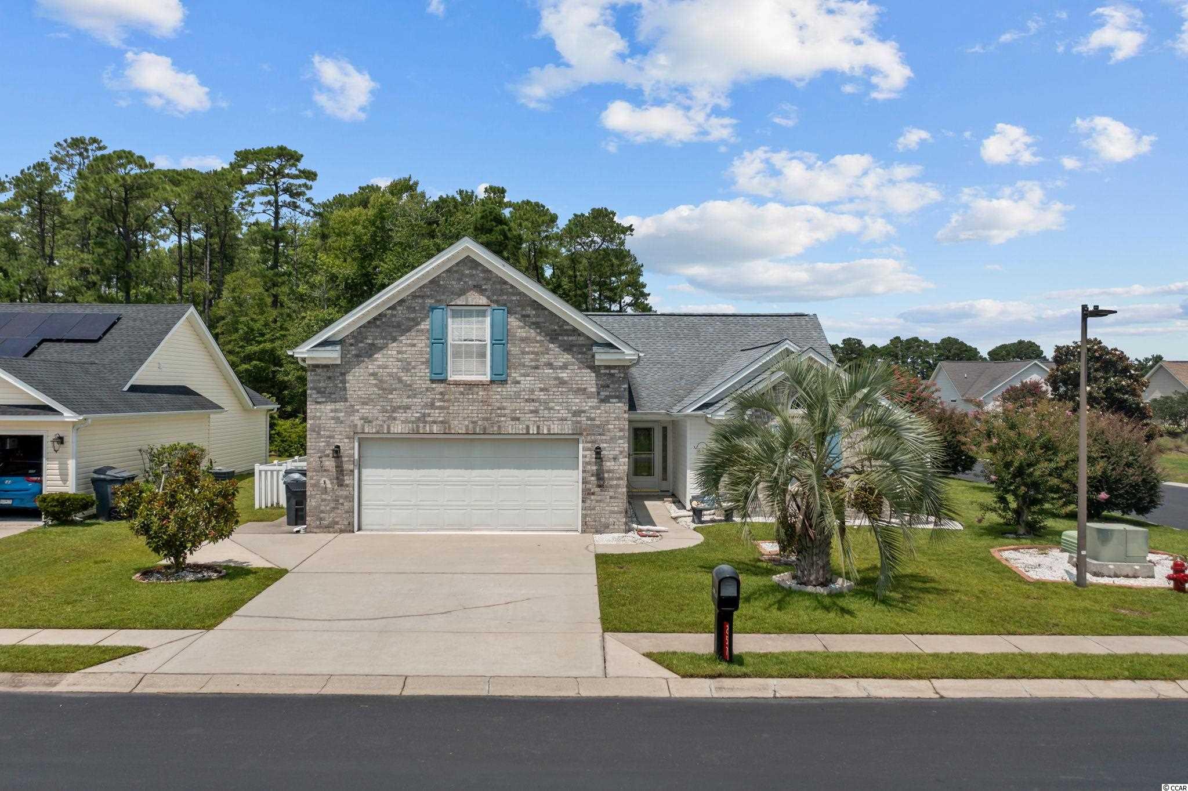
 Provided courtesy of © Copyright 2025 Coastal Carolinas Multiple Listing Service, Inc.®. Information Deemed Reliable but Not Guaranteed. © Copyright 2025 Coastal Carolinas Multiple Listing Service, Inc.® MLS. All rights reserved. Information is provided exclusively for consumers’ personal, non-commercial use, that it may not be used for any purpose other than to identify prospective properties consumers may be interested in purchasing.
Images related to data from the MLS is the sole property of the MLS and not the responsibility of the owner of this website. MLS IDX data last updated on 09-23-2025 11:00 PM EST.
Any images related to data from the MLS is the sole property of the MLS and not the responsibility of the owner of this website.
Provided courtesy of © Copyright 2025 Coastal Carolinas Multiple Listing Service, Inc.®. Information Deemed Reliable but Not Guaranteed. © Copyright 2025 Coastal Carolinas Multiple Listing Service, Inc.® MLS. All rights reserved. Information is provided exclusively for consumers’ personal, non-commercial use, that it may not be used for any purpose other than to identify prospective properties consumers may be interested in purchasing.
Images related to data from the MLS is the sole property of the MLS and not the responsibility of the owner of this website. MLS IDX data last updated on 09-23-2025 11:00 PM EST.
Any images related to data from the MLS is the sole property of the MLS and not the responsibility of the owner of this website.