Murrells Inlet, SC 29576
- 6Beds
- 5Full Baths
- 1Half Baths
- 5,350SqFt
- 2002Year Built
- 0.79Acres
- MLS# 2503952
- Residential
- Detached
- Sold
- Approx Time on Market2 months, 25 days
- AreaMurrells Inlet - Horry County
- CountyHorry
- Subdivision Collins Creek
Overview
This custom-built home is nestled on an exclusive, quiet cul-de-sac in Murrells Inlet, SC. It offers an impressive 5,300+ sq. feet of heated living space, combining luxurious comfort and refined design. There are 6 bedrooms, 5.5 bathrooms, a true office, formal dining room, screened-in porch, full recreation room equipped to be a MIL suite or apartment, 3 car garage and much more you will want to see for yourself! This home provides the perfect balance of privacy and accessibility with direct, deep water river access leading out to the intracoastal waterway. It's been given a fresh, vibrant update with a brand-new roof and new exterior paint. Situated on nearly an acre, the grounds are meticulously designed with lush landscaping and the backyard has been extended with fresh sod and fencing which provides privacy, security and plenty of room for a pool! The brand-new dock has been expertly installed with high-quality materials and raised higher than the typical standards. The dock meanders through the picturesque pathway over the water leading to the boat lift and dock space to soak up the sun. Another highlight you will notice is the robust bulkhead/seawall bordering the property. It is important to note this home is NOT in a flood zone and has never had any issues with water. Upon entering the foyer there is an abundance of natural light, beautiful cherry hardwood floors and quality craftsmanship throughout. The formal dining room connects to the chefs kitchen complete with top-of-the-line GE appliances, custom cabinets with pullouts, gas range and copper hood, double oven, brand-new quartz countertops and backsplash. There is a space for barstools along with a large breakfast nook with a wood burning fireplace overlooking the river views, the perfect space to enjoy your morning coffee. Whether you are preparing dinner or hosting, the kitchen is designed precisely for functionality. In the family room there is wonderful built-ins for storage and display, fireplace and wet bar. The focal point of this room is the wood-burning fireplace with a practical waterproof log box which connects from the exterior for convenience and minimal mess. You can easily move from the kitchen or to the oversized, screened porch where the sound of the river and nature creates a peaceful backdrop. The main level, primary suite offers: His & Her walk-in closets, washer/dryer & linen closet which leads into a spa-like, en-suite bath that has been completely renovated! There is a freestanding soaking tub, water closet, dual vanities and high-end finishes. Precisely located next to the primary suite is a half bathroom and a study with shelving. This could also be a great nursery or playroom for small children. Upstairs there are 4 bedrooms and 3 full bathrooms. The bedrooms are easily accessible and connected to a bath. Additionally, upstairs features a well-appointed laundry room, the ultimate convenience for handling laundry without going downstairs. The ground level is versatile & thoughtfully designed to accommodate a variety of uses. Currently set up as a recreation and craft room, this expansive space offers ample room for creative pursuits, relaxation, and entertainment. However, it would be an ideal setting for a mother-in-law suite (MIL) or an independent apartment with all the plumbing necessary to easily transform it into a fully functioning living area and kitchen. There is a washer/dryer connection, full bathroom with shower, refrigerator, vast closet space, catch-all space as you enter from the garage and access from the outside patio and garage. The ground level patio provides a tranquil spot for dining, grilling with gas line connection and entertaining. There is plenty of parking space in addition to the 3 car garage ensuring residents and guest have the room they need for vehicles and storage. Situated in one section of the garage is a workshop area for tools and materials. NO HOA community! This is a rare find and true gem!
Sale Info
Listing Date: 02-17-2025
Sold Date: 05-13-2025
Aprox Days on Market:
2 month(s), 25 day(s)
Listing Sold:
3 month(s), 22 day(s) ago
Asking Price: $1,898,000
Selling Price: $1,775,000
Price Difference:
Reduced By $123,000
Agriculture / Farm
Grazing Permits Blm: ,No,
Horse: No
Grazing Permits Forest Service: ,No,
Grazing Permits Private: ,No,
Irrigation Water Rights: ,No,
Farm Credit Service Incl: ,No,
Crops Included: ,No,
Association Fees / Info
Hoa Frequency: Monthly
Hoa: No
Community Features: BoatFacilities, GolfCartsOk
Assoc Amenities: BoatRamp, OwnerAllowedGolfCart, OwnerAllowedMotorcycle, PetRestrictions
Bathroom Info
Total Baths: 6.00
Halfbaths: 1
Fullbaths: 5
Room Dimensions
Bedroom1: 13'x15'
Bedroom2: 11'x17'
Bedroom3: 11'x16'
DiningRoom: 14'x15'
GreatRoom: 21'x25'
Kitchen: 15'x18'
PrimaryBedroom: 14'x20'
Room Features
DiningRoom: SeparateFormalDiningRoom
FamilyRoom: WetBar, CeilingFans, Fireplace
Kitchen: BreakfastBar, BreakfastArea, CeilingFans, KitchenExhaustFan, StainlessSteelAppliances, SolidSurfaceCounters
Other: BedroomOnMainLevel, EntranceFoyer, GameRoom, InLawFloorplan, Library, Workshop
Bedroom Info
Beds: 6
Building Info
New Construction: No
Levels: ThreeOrMore
Year Built: 2002
Mobile Home Remains: ,No,
Zoning: SF20
Construction Materials: HardiplankType
Buyer Compensation
Exterior Features
Spa: No
Patio and Porch Features: RearPorch, FrontPorch, Patio, Porch, Screened
Foundation: Slab
Exterior Features: Dock, Fence, SprinklerIrrigation, Porch, Patio, Storage
Financial
Lease Renewal Option: ,No,
Garage / Parking
Parking Capacity: 8
Garage: Yes
Carport: No
Parking Type: Attached, ThreeCarGarage, Boat, Garage, GarageDoorOpener
Open Parking: No
Attached Garage: Yes
Garage Spaces: 3
Green / Env Info
Green Energy Efficient: Doors, Windows
Interior Features
Floor Cover: Carpet, Tile, Wood
Door Features: InsulatedDoors
Fireplace: Yes
Laundry Features: WasherHookup
Furnished: Unfurnished
Interior Features: Fireplace, BreakfastBar, BedroomOnMainLevel, BreakfastArea, EntranceFoyer, InLawFloorplan, StainlessSteelAppliances, SolidSurfaceCounters, Workshop
Appliances: DoubleOven, Dishwasher, Freezer, Disposal, Microwave, Range, Refrigerator, RangeHood, TrashCompactor, WaterPurifier
Lot Info
Lease Considered: ,No,
Lease Assignable: ,No,
Acres: 0.79
Land Lease: No
Lot Description: CulDeSac, IrregularLot, OutsideCityLimits, Wetlands
Misc
Pool Private: No
Pets Allowed: OwnerOnly, Yes
Offer Compensation
Other School Info
Property Info
County: Horry
View: Yes
Senior Community: No
Stipulation of Sale: None
Habitable Residence: ,No,
View: River
Property Sub Type Additional: Detached
Property Attached: No
Security Features: SmokeDetectors
Disclosures: SellerDisclosure
Rent Control: No
Construction: Resale
Room Info
Basement: ,No,
Sold Info
Sold Date: 2025-05-13T00:00:00
Sqft Info
Building Sqft: 6321
Living Area Source: Estimated
Sqft: 5350
Tax Info
Unit Info
Utilities / Hvac
Heating: Central, Electric, Gas
Cooling: CentralAir
Electric On Property: No
Cooling: Yes
Utilities Available: CableAvailable, ElectricityAvailable, PhoneAvailable, SewerAvailable, WaterAvailable
Heating: Yes
Water Source: Public
Waterfront / Water
Waterfront: Yes
Waterfront Features: DockAccess, RiverFront, RiverAccess
Schools
Elem: Saint James Elementary School
Middle: Saint James Middle School
High: Saint James High School
Directions
From Hwy 707, turn onto Prince Creek Parkway. Follow this road until you reach Collins Creek Drive and turn Right onto this road. 3369 Collins Creek Drive is located at the end of the cut-de-sac on the right hand side.Courtesy of The Litchfield Company Re Pi


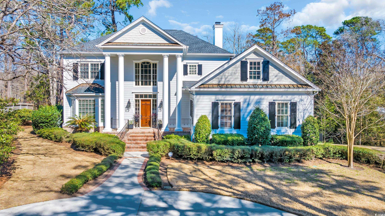
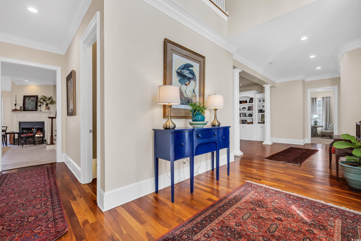
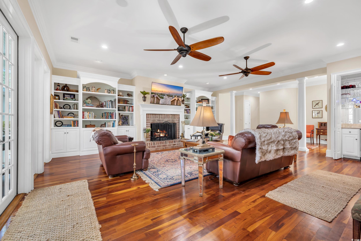
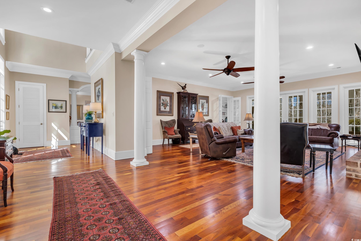
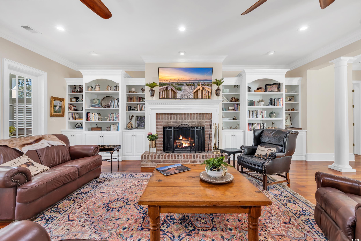
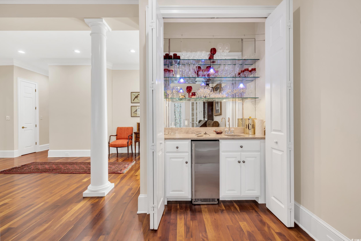
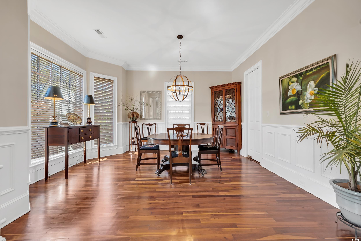
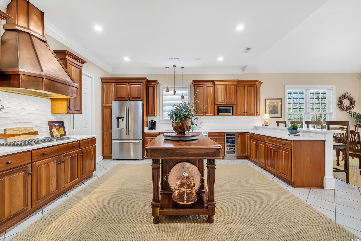
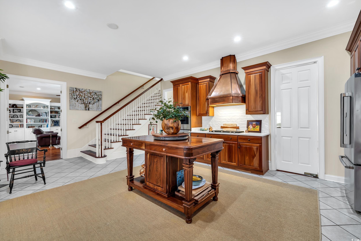
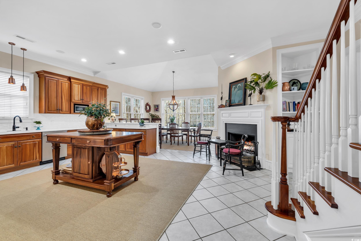
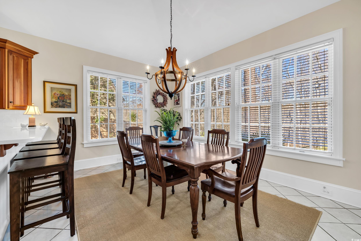
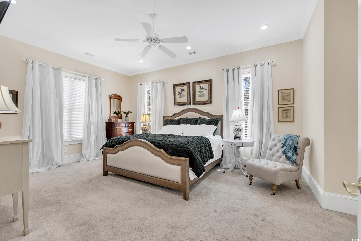
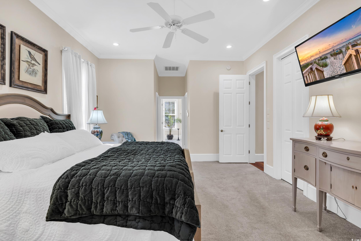
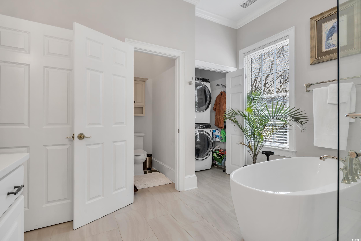
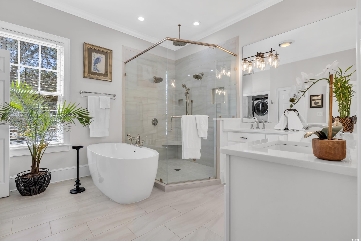
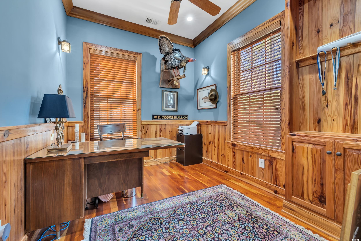
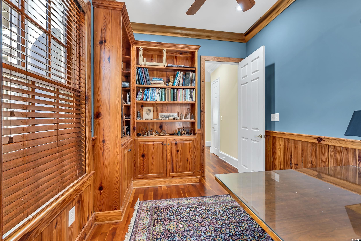
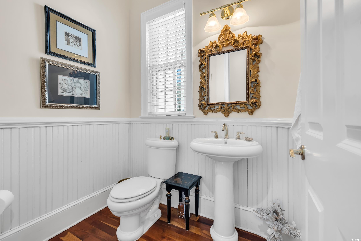
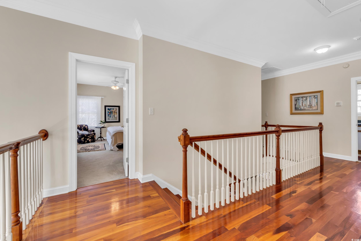
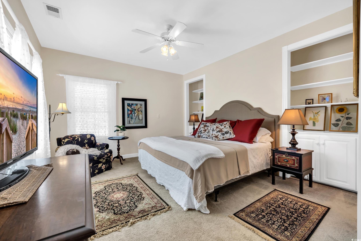
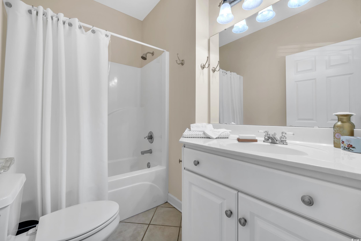
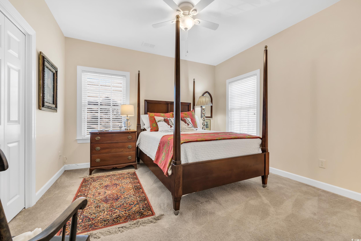
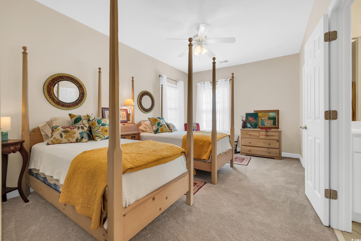
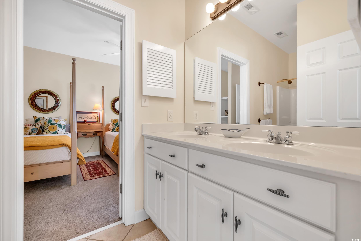
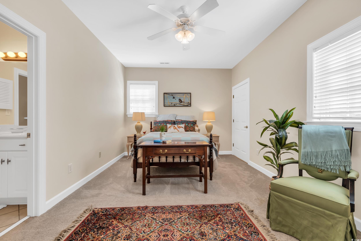
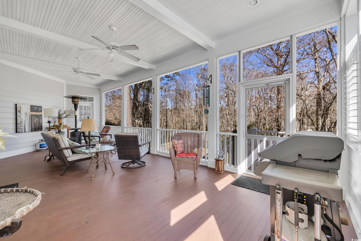
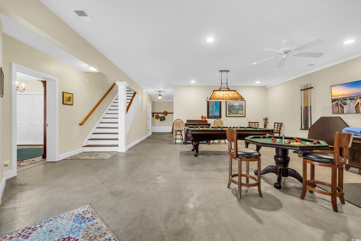
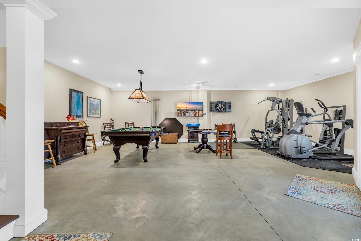
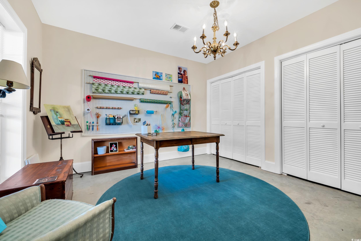
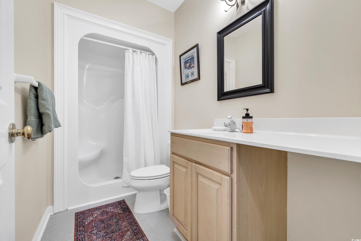
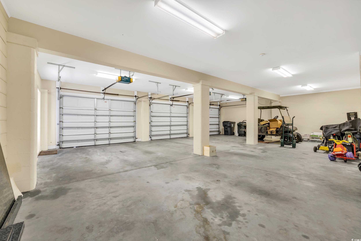
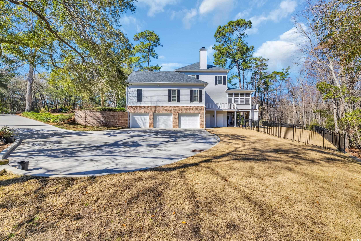
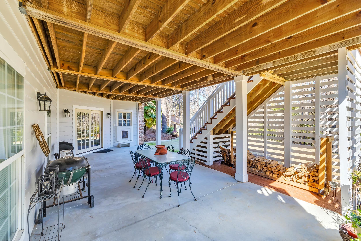
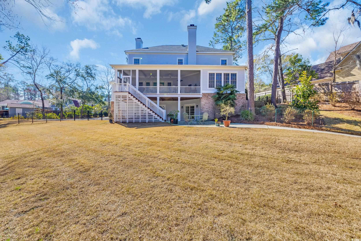
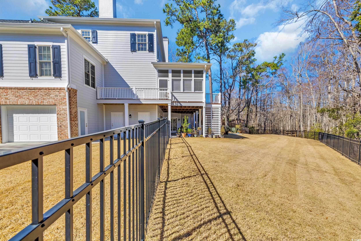
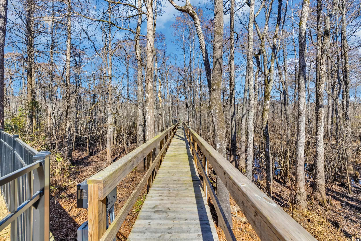
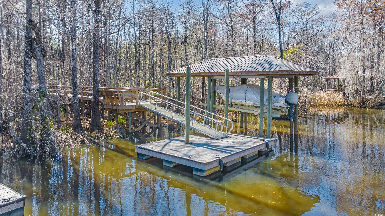
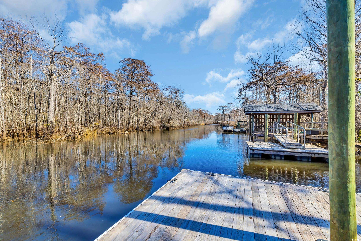
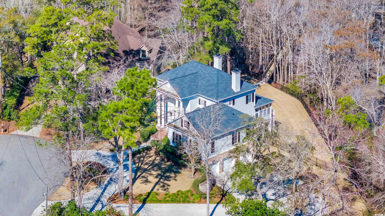
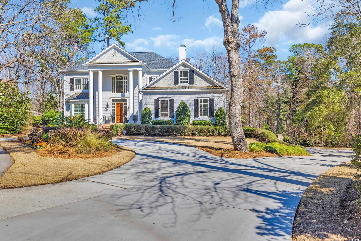
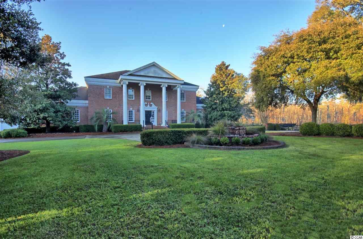
 MLS# 1605473
MLS# 1605473  Provided courtesy of © Copyright 2025 Coastal Carolinas Multiple Listing Service, Inc.®. Information Deemed Reliable but Not Guaranteed. © Copyright 2025 Coastal Carolinas Multiple Listing Service, Inc.® MLS. All rights reserved. Information is provided exclusively for consumers’ personal, non-commercial use, that it may not be used for any purpose other than to identify prospective properties consumers may be interested in purchasing.
Images related to data from the MLS is the sole property of the MLS and not the responsibility of the owner of this website. MLS IDX data last updated on 09-04-2025 2:00 PM EST.
Any images related to data from the MLS is the sole property of the MLS and not the responsibility of the owner of this website.
Provided courtesy of © Copyright 2025 Coastal Carolinas Multiple Listing Service, Inc.®. Information Deemed Reliable but Not Guaranteed. © Copyright 2025 Coastal Carolinas Multiple Listing Service, Inc.® MLS. All rights reserved. Information is provided exclusively for consumers’ personal, non-commercial use, that it may not be used for any purpose other than to identify prospective properties consumers may be interested in purchasing.
Images related to data from the MLS is the sole property of the MLS and not the responsibility of the owner of this website. MLS IDX data last updated on 09-04-2025 2:00 PM EST.
Any images related to data from the MLS is the sole property of the MLS and not the responsibility of the owner of this website.