Conway, SC 29526
- 4Beds
- 2Full Baths
- 1Half Baths
- 2,703SqFt
- 2022Year Built
- 0.17Acres
- MLS# 2506875
- Residential
- Detached
- Sold
- Approx Time on Market5 months,
- AreaConway Area--East Edge of Conway South of Old Reaves Ferry Rd.
- CountyHorry
- Subdivision Heritage Oaks - Heritage Preserve
Overview
This stunning home is in immaculate condition and sits on a large homesite with a beautiful pond view. The spacious kitchen is a chefs dream, featuring a huge island, quartz countertops, a gas stove, and all appliances. The open concept living area is perfect for both cooking and entertaining! The main level offers a dedicated office and a versatile flex room, providing plenty of space for work or leisure. Upstairs, the expansive master suite boasts a luxurious bath and a large walk-in closet, accompanied by three additional bedrooms, a full bath, a laundry room with washer and dryer and a generous loft/bonus space. Step outside to enjoy the peaceful surroundings from your screened-in porch or patio, both overlooking a pond. Located in the highly sought-after Heritage Preserve community, residents enjoy fantastic amenities, including a pool, a pavilion with picnic tables, a playground, and a firepit area. The home is also equipped with a natural gas tankless water heater, gas heating, and a gas stove for efficiency and convenience. All measurements are approximate and should be verified.
Sale Info
Listing Date: 03-19-2025
Sold Date: 08-20-2025
Aprox Days on Market:
5 month(s), 0 day(s)
Listing Sold:
14 day(s) ago
Asking Price: $379,000
Selling Price: $357,000
Price Difference:
Reduced By $2,900
Agriculture / Farm
Grazing Permits Blm: ,No,
Horse: No
Grazing Permits Forest Service: ,No,
Grazing Permits Private: ,No,
Irrigation Water Rights: ,No,
Farm Credit Service Incl: ,No,
Crops Included: ,No,
Association Fees / Info
Hoa Frequency: Monthly
Hoa Fees: 93
Hoa: Yes
Hoa Includes: AssociationManagement, CommonAreas, Pools, Recycling, RecreationFacilities, Trash
Community Features: Clubhouse, GolfCartsOk, RecreationArea, LongTermRentalAllowed, Pool
Assoc Amenities: Clubhouse, OwnerAllowedGolfCart, OwnerAllowedMotorcycle
Bathroom Info
Total Baths: 3.00
Halfbaths: 1
Fullbaths: 2
Room Dimensions
Bedroom1: 13.9X12.6
Bedroom2: 11X10.10
Bedroom3: 11.10X12.2
DiningRoom: 10.11X12.1
LivingRoom: 15.11X14.1
PrimaryBedroom: 13.9X18.10
Room Level
PrimaryBedroom: Second
Room Features
DiningRoom: KitchenDiningCombo, LivingDiningRoom
Kitchen: Pantry, StainlessSteelAppliances, SolidSurfaceCounters
LivingRoom: CeilingFans
Other: EntranceFoyer, Library, Loft
Bedroom Info
Beds: 4
Building Info
New Construction: No
Levels: Two
Year Built: 2022
Mobile Home Remains: ,No,
Zoning: res
Construction Materials: VinylSiding
Builders Name: Pulte
Builder Model: Hampton
Buyer Compensation
Exterior Features
Spa: No
Patio and Porch Features: RearPorch, FrontPorch, Patio, Porch, Screened
Pool Features: Community, OutdoorPool
Foundation: Slab
Exterior Features: Porch, Patio
Financial
Lease Renewal Option: ,No,
Garage / Parking
Parking Capacity: 4
Garage: Yes
Carport: No
Parking Type: Attached, Garage, TwoCarGarage, GarageDoorOpener
Open Parking: No
Attached Garage: Yes
Garage Spaces: 2
Green / Env Info
Interior Features
Floor Cover: Carpet, Laminate, Tile
Door Features: StormDoors
Fireplace: No
Laundry Features: WasherHookup
Furnished: Unfurnished
Interior Features: EntranceFoyer, Loft, StainlessSteelAppliances, SolidSurfaceCounters
Appliances: Dishwasher, Disposal, Microwave
Lot Info
Lease Considered: ,No,
Lease Assignable: ,No,
Acres: 0.17
Land Lease: No
Lot Description: LakeFront, PondOnLot, Rectangular, RectangularLot
Misc
Pool Private: No
Offer Compensation
Other School Info
Property Info
County: Horry
View: No
Senior Community: No
Stipulation of Sale: None
Habitable Residence: ,No,
Property Sub Type Additional: Detached
Property Attached: No
Disclosures: CovenantsRestrictionsDisclosure,SellerDisclosure
Rent Control: No
Construction: Resale
Room Info
Basement: ,No,
Sold Info
Sold Date: 2025-08-20T00:00:00
Sqft Info
Building Sqft: 3503
Living Area Source: Assessor
Sqft: 2703
Tax Info
Unit Info
Utilities / Hvac
Heating: Electric, Gas
Electric On Property: No
Cooling: No
Utilities Available: CableAvailable, ElectricityAvailable, NaturalGasAvailable, SewerAvailable, UndergroundUtilities, WaterAvailable
Heating: Yes
Water Source: Public
Waterfront / Water
Waterfront: Yes
Waterfront Features: Pond
Courtesy of Living South Realty


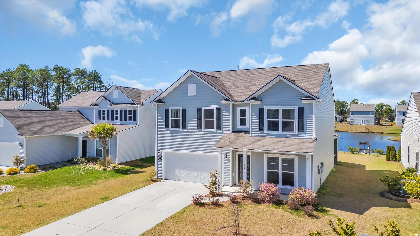
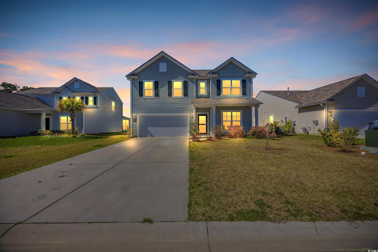
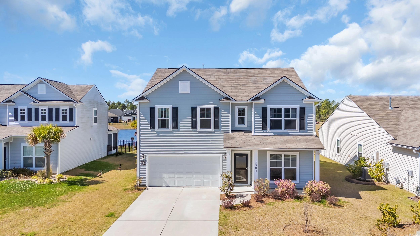
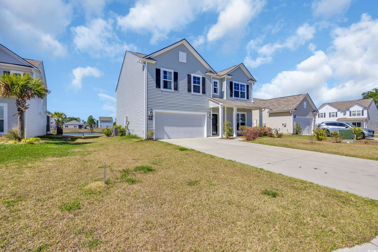
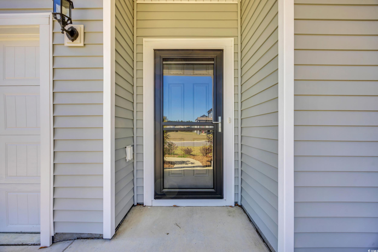

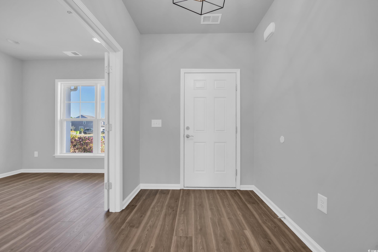
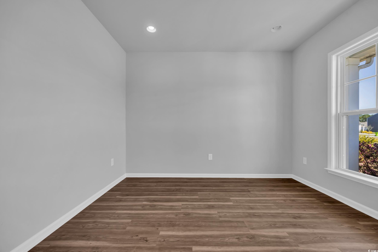
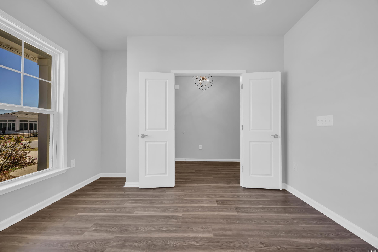
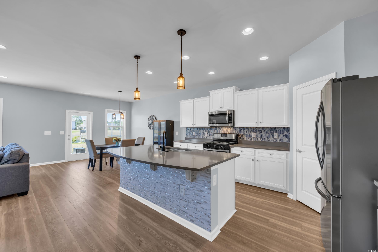


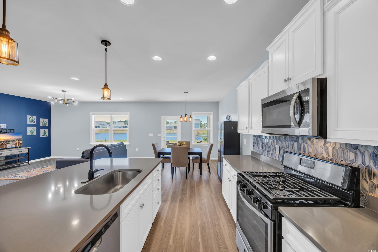
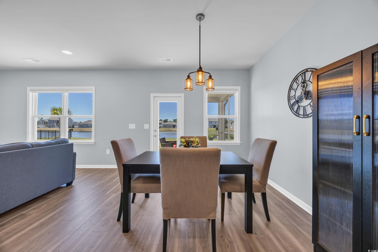
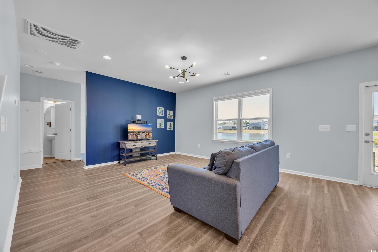
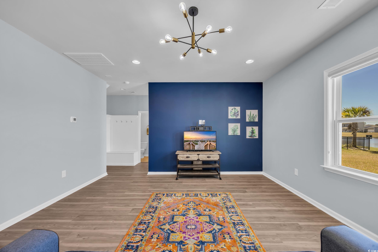
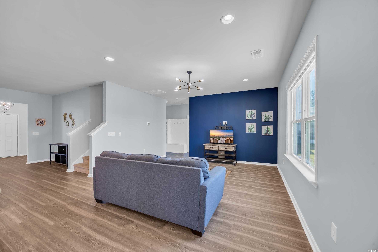
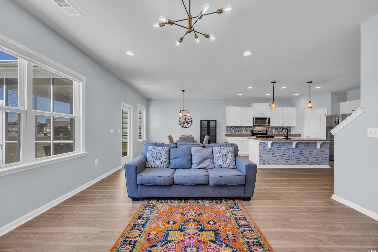
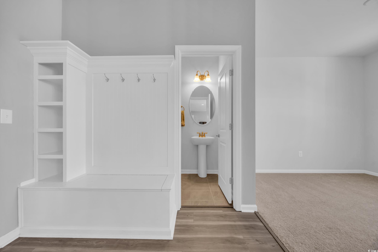
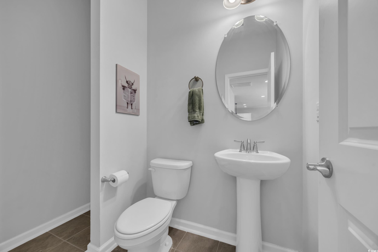
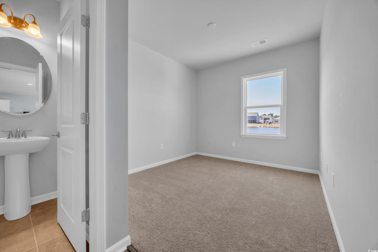
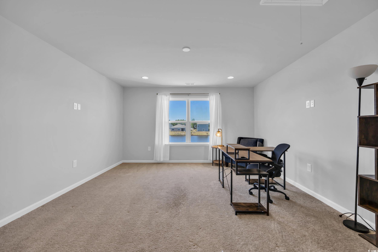

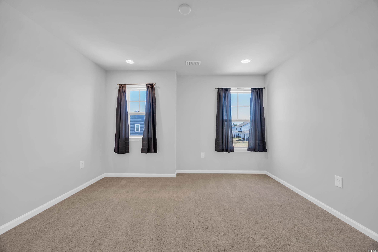
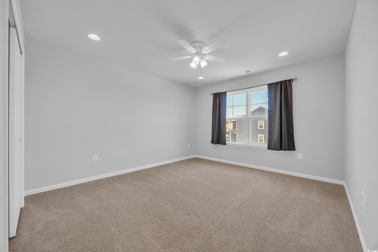
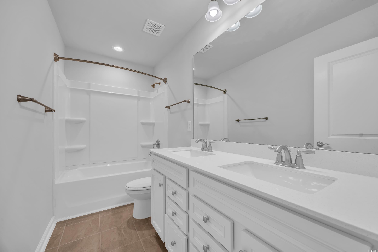
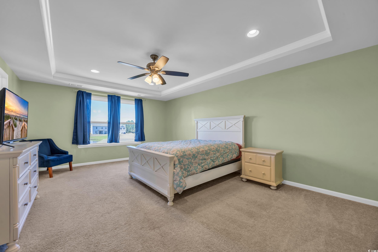
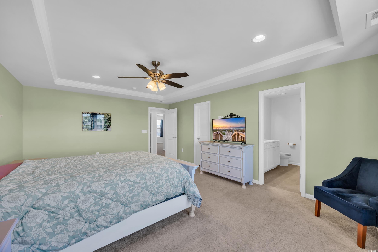
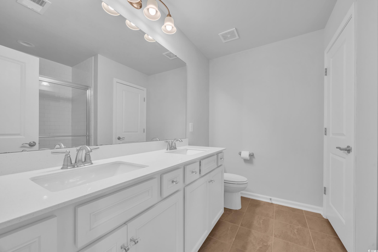
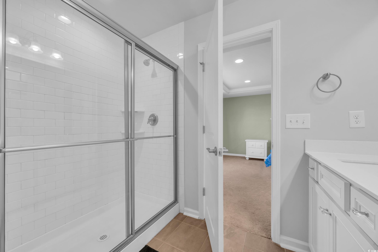
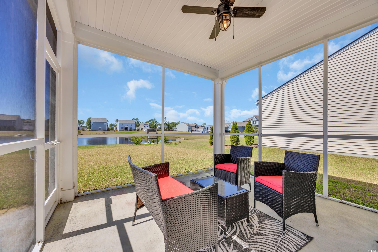
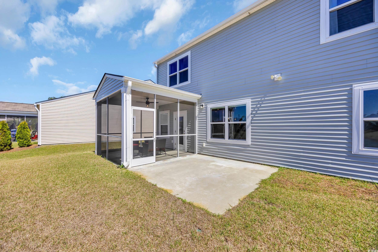
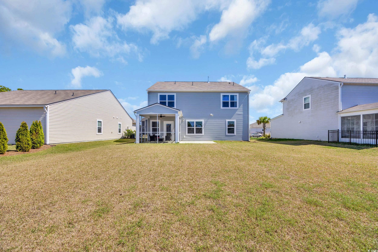
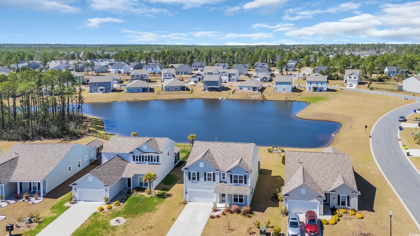
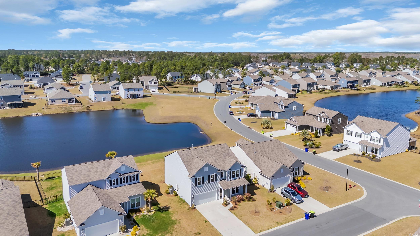
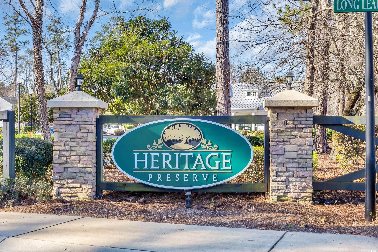
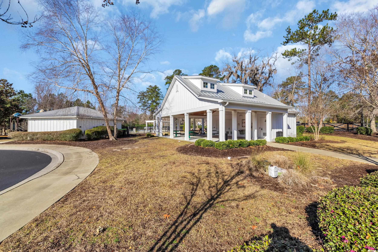

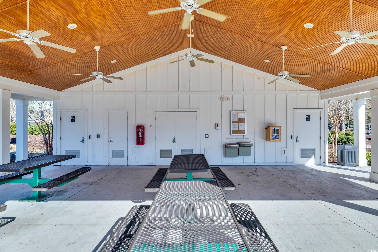
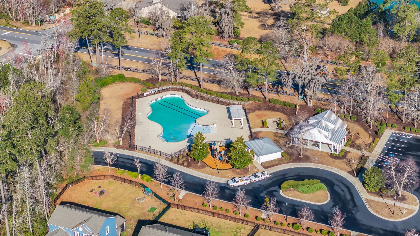
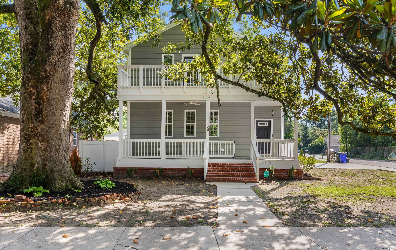
 MLS# 2513517
MLS# 2513517 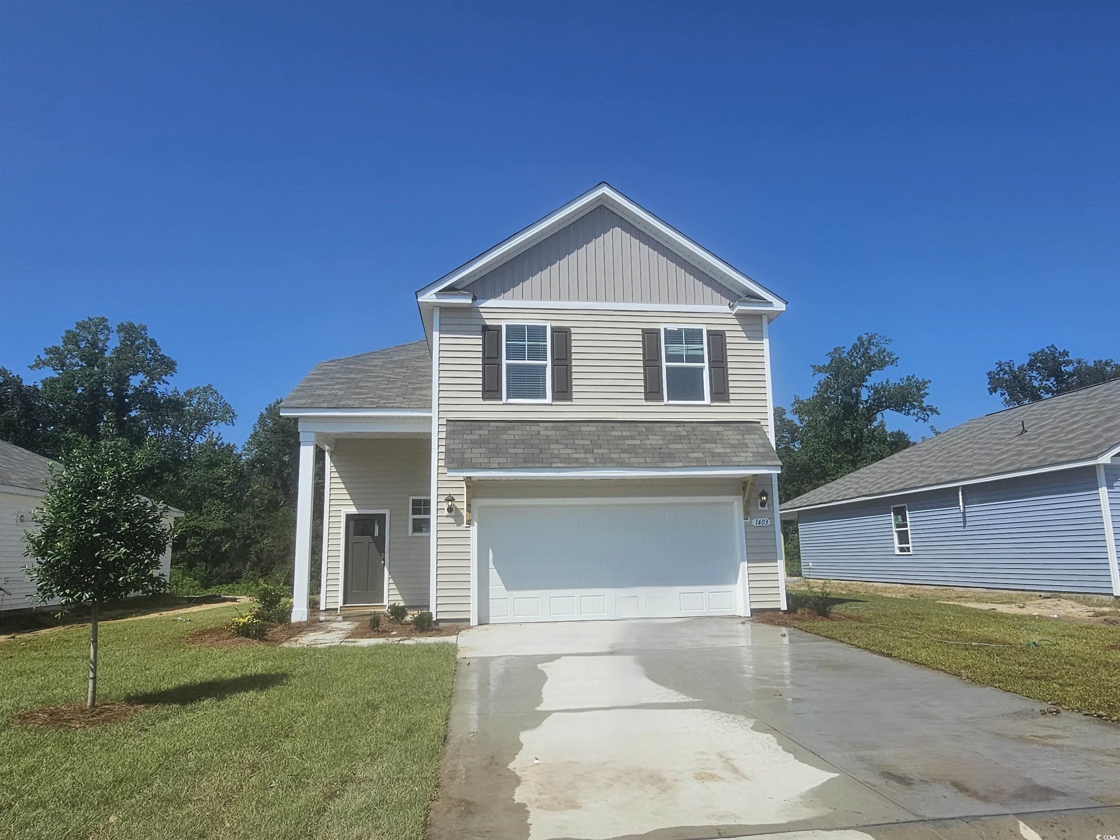
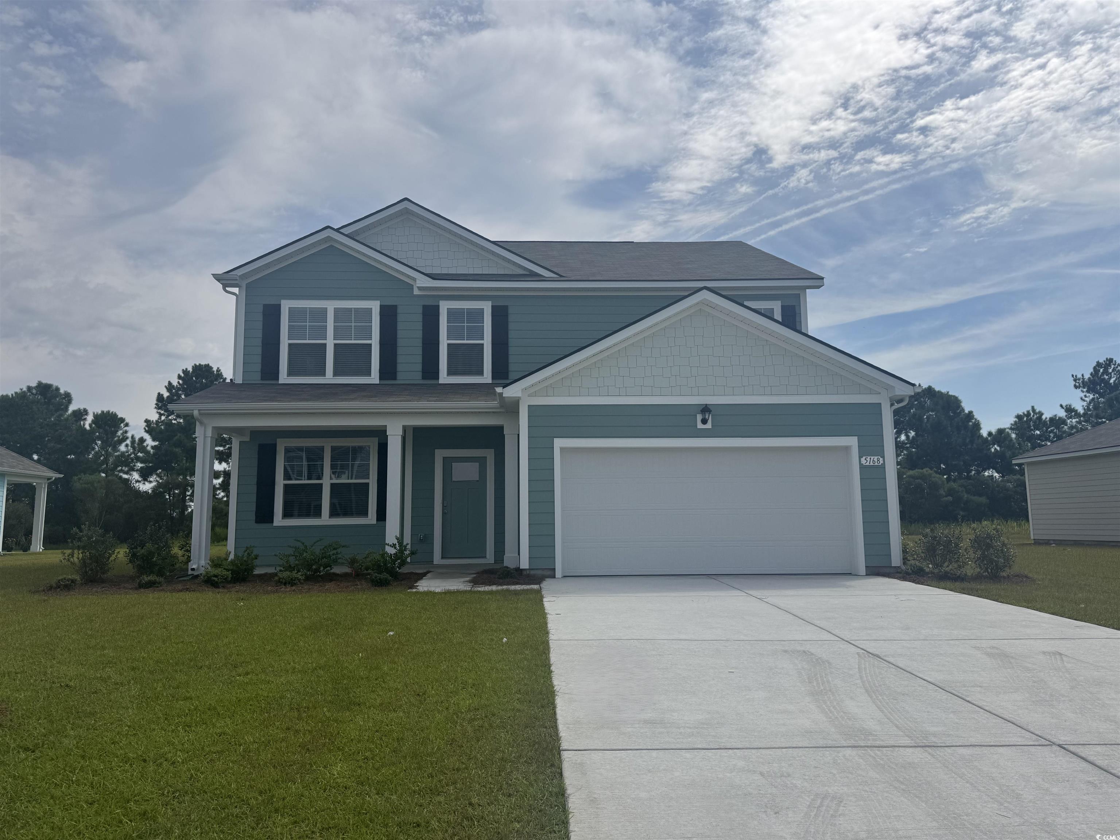
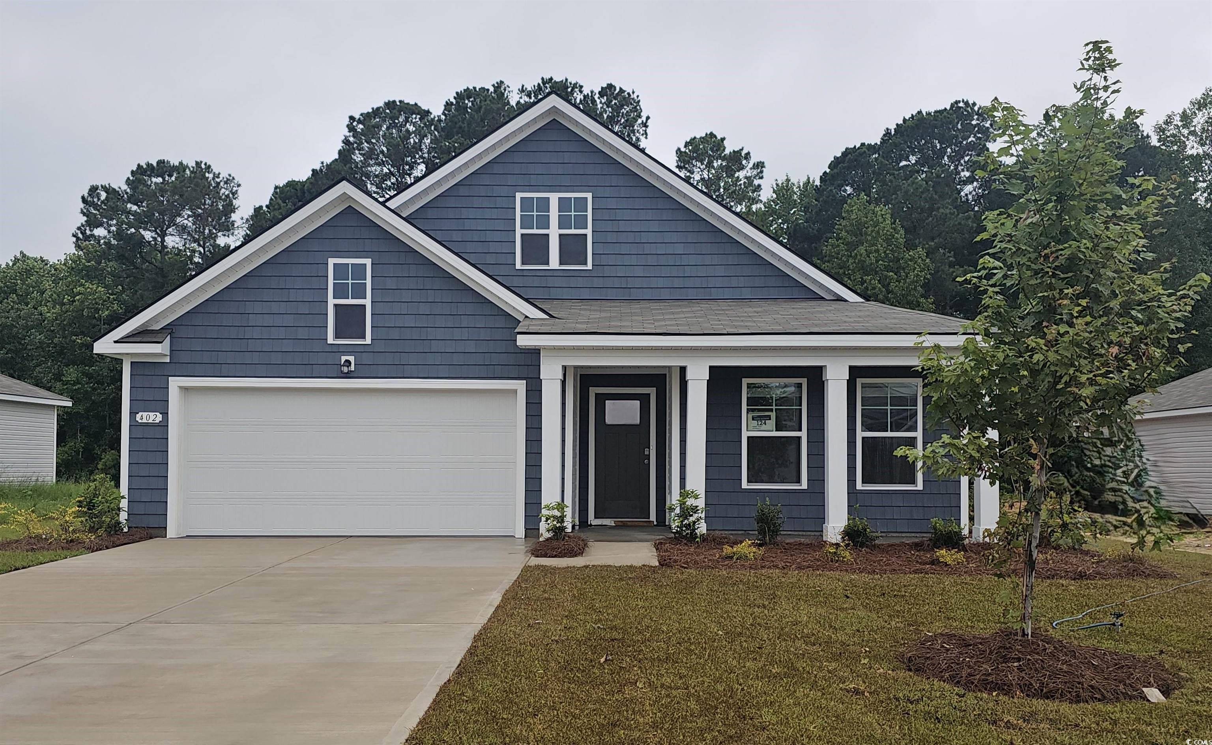
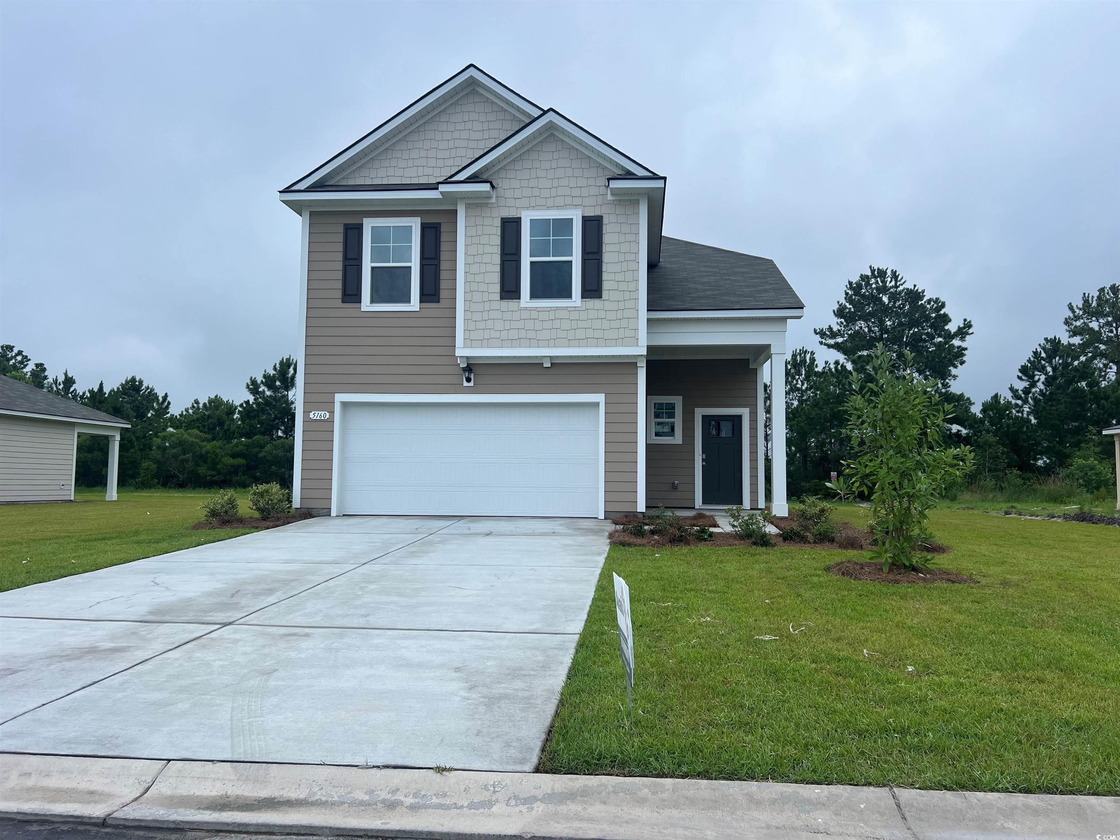
 Provided courtesy of © Copyright 2025 Coastal Carolinas Multiple Listing Service, Inc.®. Information Deemed Reliable but Not Guaranteed. © Copyright 2025 Coastal Carolinas Multiple Listing Service, Inc.® MLS. All rights reserved. Information is provided exclusively for consumers’ personal, non-commercial use, that it may not be used for any purpose other than to identify prospective properties consumers may be interested in purchasing.
Images related to data from the MLS is the sole property of the MLS and not the responsibility of the owner of this website. MLS IDX data last updated on 09-03-2025 8:35 AM EST.
Any images related to data from the MLS is the sole property of the MLS and not the responsibility of the owner of this website.
Provided courtesy of © Copyright 2025 Coastal Carolinas Multiple Listing Service, Inc.®. Information Deemed Reliable but Not Guaranteed. © Copyright 2025 Coastal Carolinas Multiple Listing Service, Inc.® MLS. All rights reserved. Information is provided exclusively for consumers’ personal, non-commercial use, that it may not be used for any purpose other than to identify prospective properties consumers may be interested in purchasing.
Images related to data from the MLS is the sole property of the MLS and not the responsibility of the owner of this website. MLS IDX data last updated on 09-03-2025 8:35 AM EST.
Any images related to data from the MLS is the sole property of the MLS and not the responsibility of the owner of this website.