Carolina Shores, NC 28467
- 3Beds
- 2Full Baths
- N/AHalf Baths
- 2,074SqFt
- 1990Year Built
- 0.31Acres
- MLS# 1208517
- Residential
- Detached
- Sold
- Approx Time on Market5 months, 6 days
- AreaNorth Carolina
- CountyBrunswick
- Subdivision Carolina Shores
Overview
Charming brick home located in the always popular subdivision of Carolina Shores! Constructed by Lewellyn Builders, there is no doubt to the quality of craftsmanship inside! Open, split bedroom floor plan with large living room boasting an inviting foyer, wet bar, skylight and newer laminate wood flooring. Cozy Carolina room that opens to a private rear deck. You'll love the open kitchen with Jenn Aire cook top, work island, loads of cabinets and counter space and a nice breakfast nook. The formal dining room is perfect for entertaining with a tray ceiling and beautiful trim work! The master suite is spacious with sliders to a covered patio, large walk-in closet and a great bathroom with a whirlpool tub, separate shower and nice vanity. Landscaped lot is roughly .31 acres with a separate well for the irrigation system. Great location in Carolina Shores!
Sale Info
Listing Date: 05-17-2012
Sold Date: 10-24-2012
Aprox Days on Market:
5 month(s), 6 day(s)
Listing Sold:
12 Year(s), 9 month(s), 9 day(s) ago
Asking Price: $209,900
Selling Price: $185,000
Price Difference:
Reduced By $14,900
Agriculture / Farm
Grazing Permits Blm: ,No,
Horse: No
Grazing Permits Forest Service: ,No,
Grazing Permits Private: ,No,
Irrigation Water Rights: ,No,
Farm Credit Service Incl: ,No,
Crops Included: ,No,
Association Fees / Info
Hoa Frequency: Annually
Hoa Fees: 18
Hoa: 1
Community Features: Clubhouse, Pool, RecreationArea, TennisCourts, Golf
Assoc Amenities: Clubhouse, Pool, TennisCourts
Bathroom Info
Total Baths: 2.00
Fullbaths: 2
Bedroom Info
Beds: 3
Building Info
New Construction: No
Levels: One
Year Built: 1990
Mobile Home Remains: ,No,
Zoning: Res
Style: Ranch
Construction Materials: BrickVeneer
Buyer Compensation
Exterior Features
Spa: No
Patio and Porch Features: Deck, FrontPorch, Patio
Window Features: Skylights
Pool Features: Association, Community
Foundation: Slab
Exterior Features: Deck, SprinklerIrrigation, Patio
Financial
Lease Renewal Option: ,No,
Garage / Parking
Parking Capacity: 2
Garage: Yes
Carport: No
Parking Type: Attached, Garage, TwoCarGarage, GarageDoorOpener
Open Parking: No
Attached Garage: Yes
Garage Spaces: 2
Green / Env Info
Green Energy Efficient: Doors, Windows
Interior Features
Floor Cover: Carpet, Laminate, Tile
Door Features: InsulatedDoors
Fireplace: No
Laundry Features: WasherHookup
Furnished: Unfurnished
Interior Features: Attic, PermanentAtticStairs, SplitBedrooms, Skylights, WindowTreatments, BreakfastArea, EntranceFoyer, KitchenIsland
Appliances: Dishwasher, Disposal, Microwave, Range, Refrigerator, Dryer, WaterPurifier, Washer
Lot Info
Lease Considered: ,No,
Lease Assignable: ,No,
Acres: 0.31
Lot Size: 68x145x118x170
Land Lease: No
Lot Description: CityLot, NearGolfCourse, IrregularLot
Misc
Pool Private: No
Offer Compensation
Other School Info
Property Info
County: Brunswick
View: No
Senior Community: No
Stipulation of Sale: None
Property Sub Type Additional: Detached
Property Attached: No
Security Features: SmokeDetectors
Disclosures: CovenantsRestrictionsDisclosure,SellerDisclosure
Rent Control: No
Construction: Resale
Room Info
Basement: ,No,
Sold Info
Sold Date: 2012-10-24T00:00:00
Sqft Info
Building Sqft: 2642
Sqft: 2074
Tax Info
Tax Legal Description: Lot 48 S-3F
Unit Info
Utilities / Hvac
Heating: Central, Electric
Cooling: CentralAir
Electric On Property: No
Cooling: Yes
Utilities Available: CableAvailable, ElectricityAvailable, PhoneAvailable, SewerAvailable, WaterAvailable
Heating: Yes
Water Source: Public
Waterfront / Water
Waterfront: No
Directions
From SC, follow Hwy 17 towards NC and exit to the right on Hwy 179 (Beach Dr.) At first traffic is the listing office if you need to pickup a key, otherwise turn left at first traffic light. Follow to Carolina Shores Parkway and turn right, right on Calabash Drive and follow to the second entrance of Brassie Dr. and turn left. Home on right.Courtesy of Re/max At The Beach



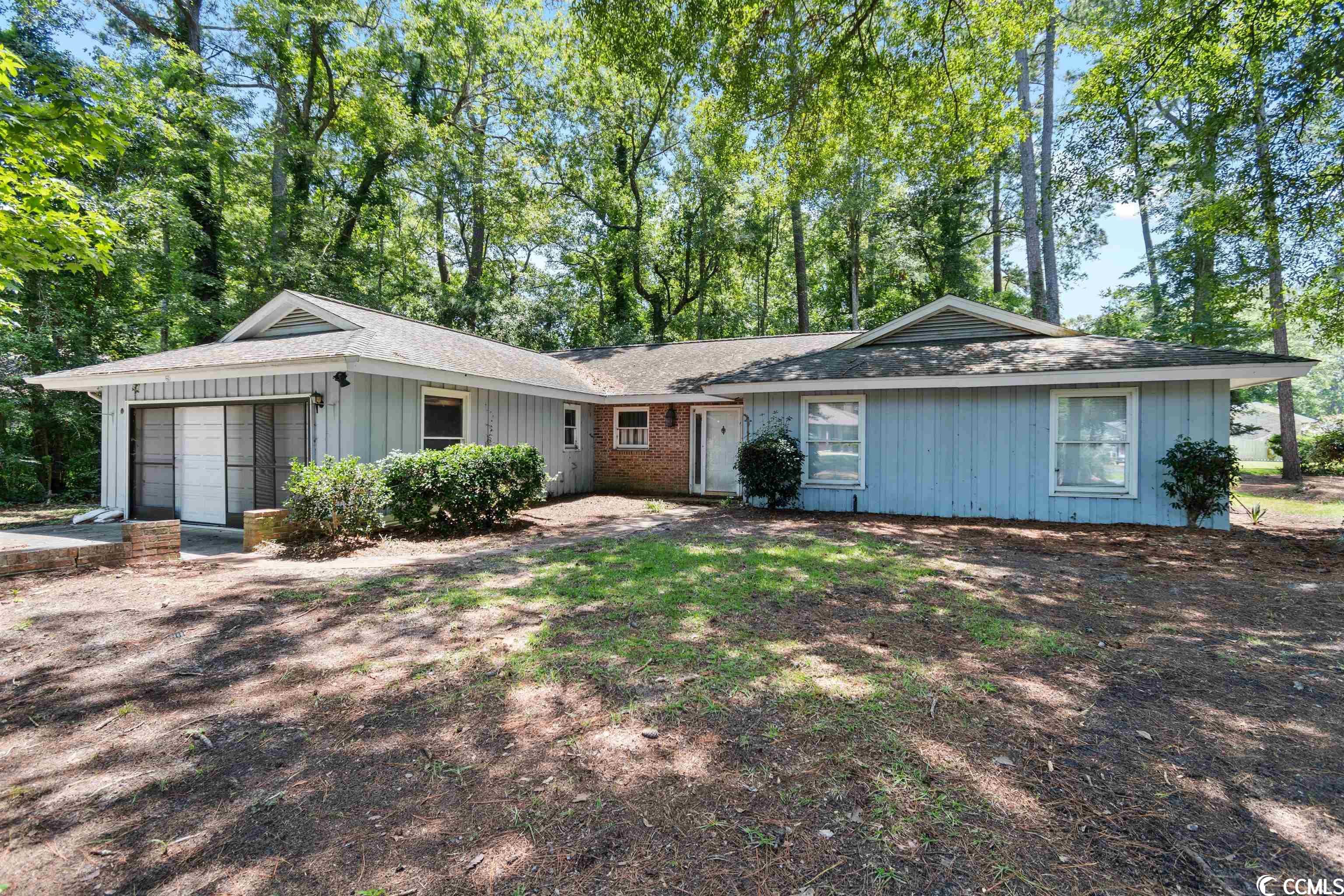
 MLS# 2314629
MLS# 2314629 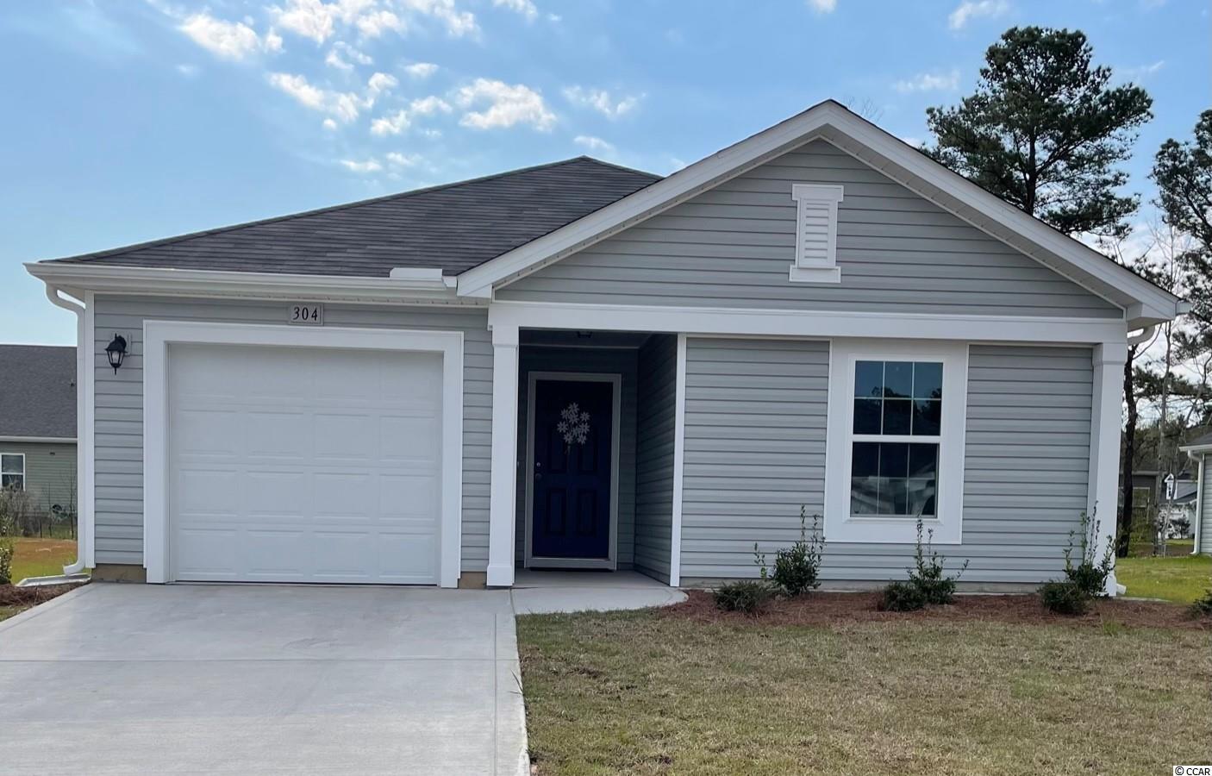
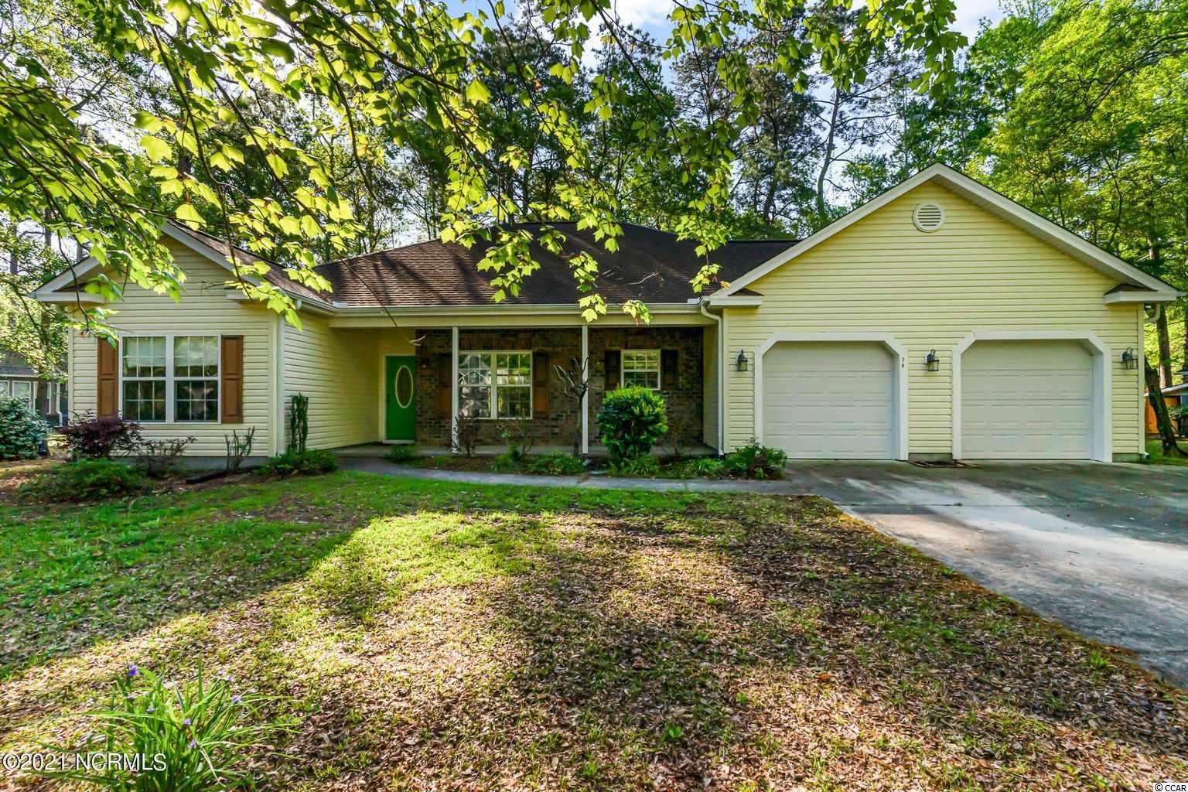
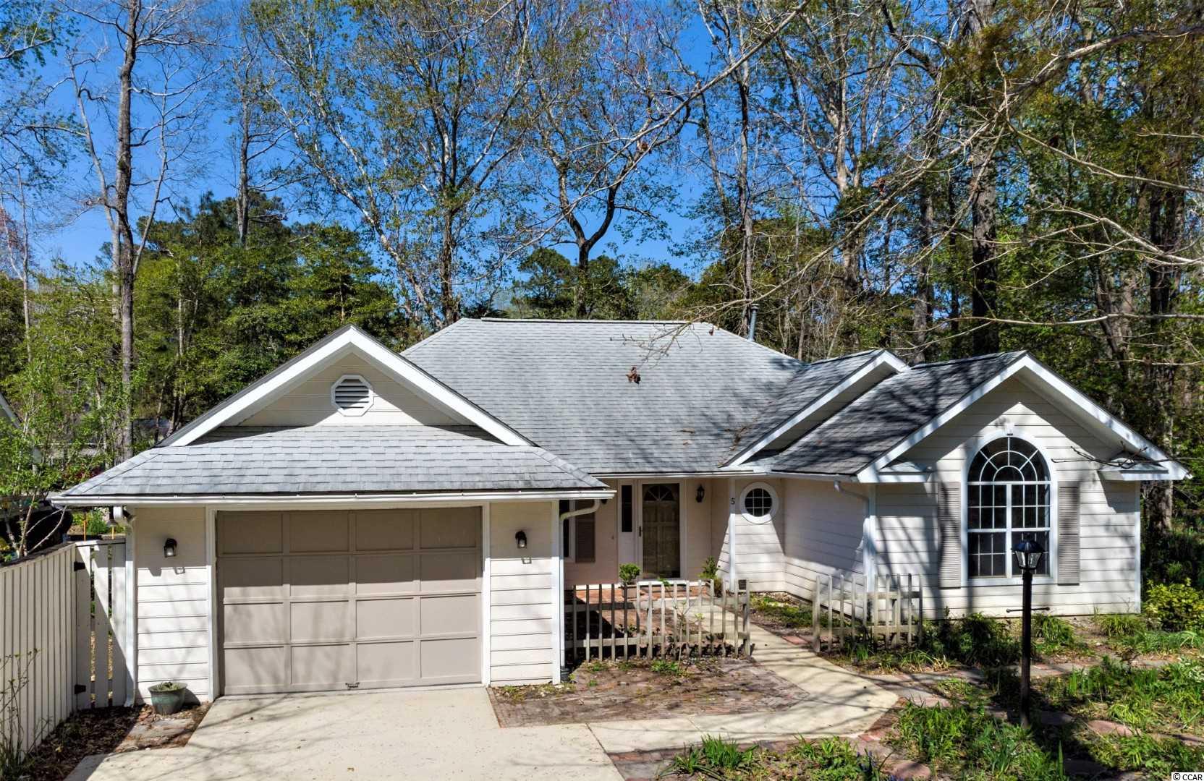
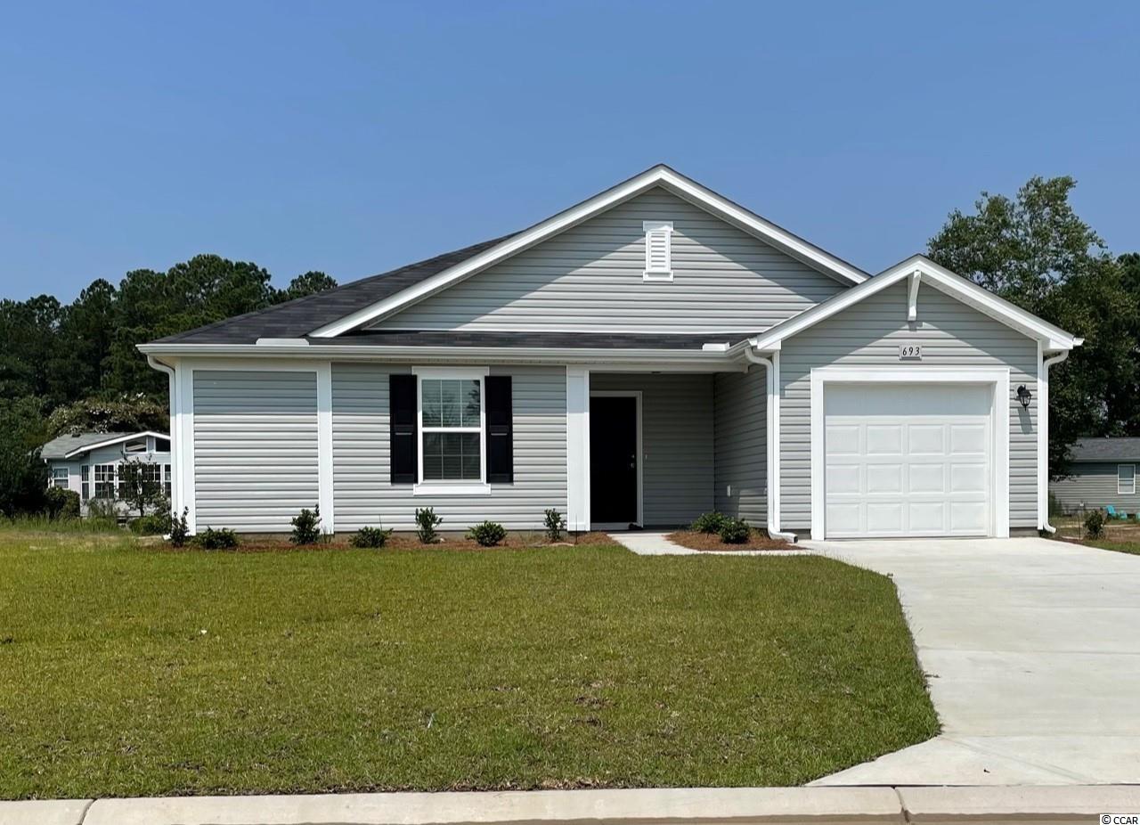
 Provided courtesy of © Copyright 2025 Coastal Carolinas Multiple Listing Service, Inc.®. Information Deemed Reliable but Not Guaranteed. © Copyright 2025 Coastal Carolinas Multiple Listing Service, Inc.® MLS. All rights reserved. Information is provided exclusively for consumers’ personal, non-commercial use, that it may not be used for any purpose other than to identify prospective properties consumers may be interested in purchasing.
Images related to data from the MLS is the sole property of the MLS and not the responsibility of the owner of this website. MLS IDX data last updated on 08-01-2025 11:49 PM EST.
Any images related to data from the MLS is the sole property of the MLS and not the responsibility of the owner of this website.
Provided courtesy of © Copyright 2025 Coastal Carolinas Multiple Listing Service, Inc.®. Information Deemed Reliable but Not Guaranteed. © Copyright 2025 Coastal Carolinas Multiple Listing Service, Inc.® MLS. All rights reserved. Information is provided exclusively for consumers’ personal, non-commercial use, that it may not be used for any purpose other than to identify prospective properties consumers may be interested in purchasing.
Images related to data from the MLS is the sole property of the MLS and not the responsibility of the owner of this website. MLS IDX data last updated on 08-01-2025 11:49 PM EST.
Any images related to data from the MLS is the sole property of the MLS and not the responsibility of the owner of this website.