Georgetown, SC 29440
- 3Beds
- 2Full Baths
- N/AHalf Baths
- 1,680SqFt
- 2015Year Built
- 0.69Acres
- MLS# 2425452
- Residential
- Detached
- Sold
- Approx Time on Market6 months, 7 days
- AreaGeorgetown Area--Black River/northeast of Gtown Between Choppee & 51
- CountyGeorgetown
- Subdivision Black River Retreat
Overview
Enjoy living life on the majestic Black River. This single-story waterfront home offers a panoramic bluff view. Situated on approximately 100 feet of river frontage. Large fixed and floating dock made of Trex composite boards. Enjoy lounging, fishing and boarding your boat. There is also a large fixed screened balcony dock with ceiling fans. Plenty of room to park boats, or an RV. Covered front and rear porches offer additional outdoor living space. Open kitchen, living and dining area are perfect for entertaining. Kitchen features stainless steel appliances and walk-in pantry. Split floor plan. Primary suite has double vanities, custom walk-in closet and garden tub. Recreational opportunities are plentiful. Centrally located between Charleston, Myrtle Beach, and Florence. All measurements are approximate and should be verified.
Sale Info
Listing Date: 11-05-2024
Sold Date: 05-13-2025
Aprox Days on Market:
6 month(s), 7 day(s)
Listing Sold:
4 month(s), 13 day(s) ago
Asking Price: $700,000
Selling Price: $675,000
Price Difference:
Reduced By $25,000
Agriculture / Farm
Grazing Permits Blm: ,No,
Horse: No
Grazing Permits Forest Service: ,No,
Grazing Permits Private: ,No,
Irrigation Water Rights: ,No,
Farm Credit Service Incl: ,No,
Crops Included: ,No,
Association Fees / Info
Hoa Frequency: Monthly
Hoa: No
Community Features: GolfCartsOk, LongTermRentalAllowed, ShortTermRentalAllowed
Assoc Amenities: OwnerAllowedGolfCart, OwnerAllowedMotorcycle, PetRestrictions, TenantAllowedGolfCart, TenantAllowedMotorcycle
Bathroom Info
Total Baths: 2.00
Fullbaths: 2
Room Dimensions
Bedroom1: 11x13
DiningRoom: 13x13
Kitchen: 13x16
LivingRoom: 18x14
PrimaryBedroom: 13x13
Room Features
DiningRoom: KitchenDiningCombo
Kitchen: KitchenIsland, StainlessSteelAppliances
LivingRoom: CeilingFans
PrimaryBathroom: DualSinks, GardenTubRomanTub, SeparateShower
PrimaryBedroom: CeilingFans, MainLevelMaster, WalkInClosets
Bedroom Info
Beds: 3
Building Info
New Construction: No
Levels: One
Year Built: 2015
Mobile Home Remains: ,No,
Zoning: R1/2AC
Style: Ranch
Construction Materials: Masonry, VinylSiding
Buyer Compensation
Exterior Features
Spa: No
Patio and Porch Features: RearPorch, FrontPorch, Porch, Screened
Foundation: BrickMortar
Exterior Features: Dock, Porch
Financial
Lease Renewal Option: ,No,
Garage / Parking
Parking Capacity: 6
Garage: No
Carport: No
Parking Type: Driveway
Open Parking: No
Attached Garage: No
Green / Env Info
Green Energy Efficient: Doors, Windows
Interior Features
Floor Cover: Carpet, Vinyl
Door Features: InsulatedDoors
Fireplace: No
Furnished: Furnished
Interior Features: KitchenIsland, StainlessSteelAppliances
Appliances: Dishwasher, Microwave
Lot Info
Lease Considered: ,No,
Lease Assignable: ,No,
Acres: 0.69
Land Lease: No
Lot Description: Rectangular, RectangularLot
Misc
Pool Private: No
Pets Allowed: OwnerOnly, Yes
Offer Compensation
Other School Info
Property Info
County: Georgetown
View: No
Senior Community: No
Stipulation of Sale: None
Habitable Residence: ,No,
Property Sub Type Additional: Detached
Property Attached: No
Disclosures: SellerDisclosure
Rent Control: No
Construction: Resale
Room Info
Basement: ,No,
Sold Info
Sold Date: 2025-05-13T00:00:00
Sqft Info
Building Sqft: 2112
Living Area Source: Appraiser
Sqft: 1680
Tax Info
Unit Info
Utilities / Hvac
Heating: Central
Cooling: CentralAir
Electric On Property: No
Cooling: Yes
Sewer: SepticTank
Utilities Available: CableAvailable, ElectricityAvailable, SepticAvailable, WaterAvailable
Heating: Yes
Water Source: Public
Waterfront / Water
Waterfront: No
Waterfront Features: DockAccess
Schools
Elem: Browns Ferry Elementary School
Middle: Pleasant Hill Middle School
High: Carvers Bay High School
Directions
From Georgetown take Hwy 51/Browns Ferry Road. Left onto Pinewood Street. Right on Mohican Drive. Home is located on the right.Courtesy of Grimes & Associates, Inc.


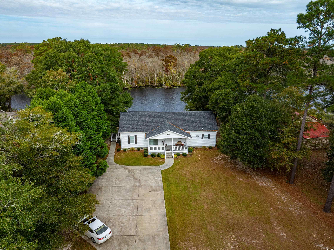
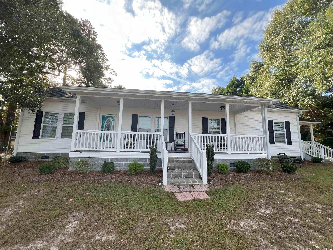
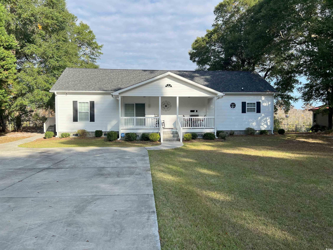
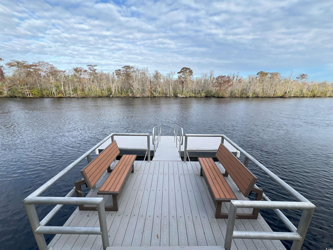
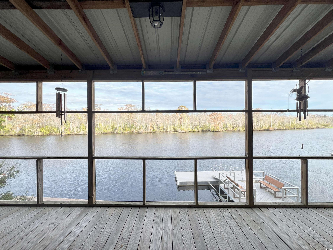
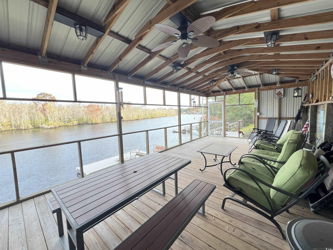
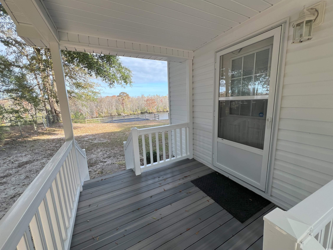
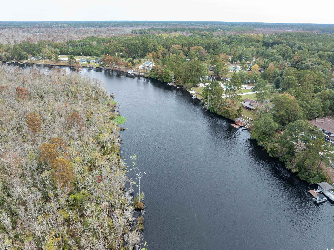
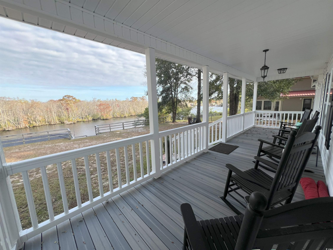
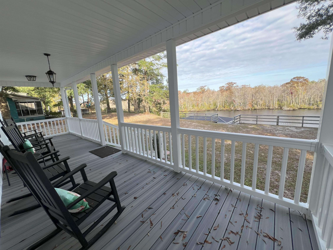
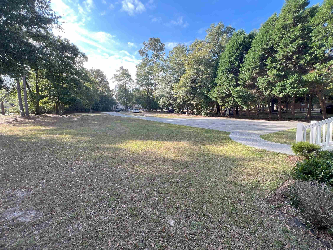
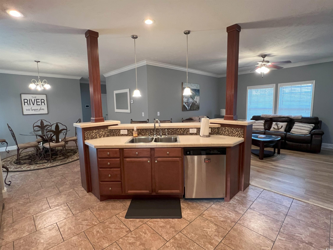
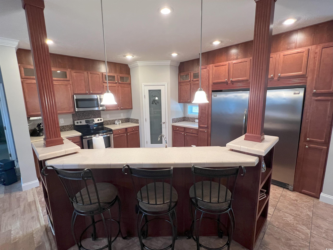
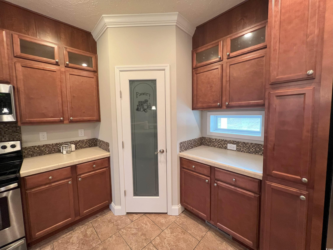
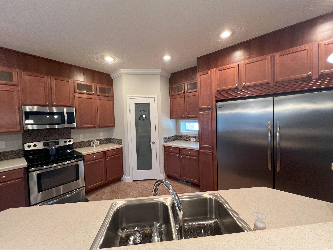
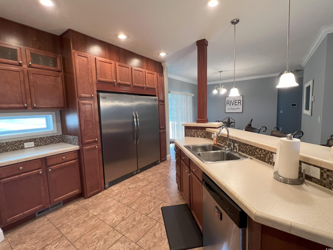
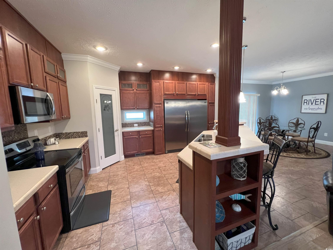
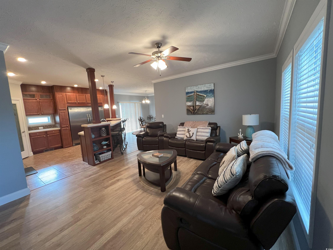
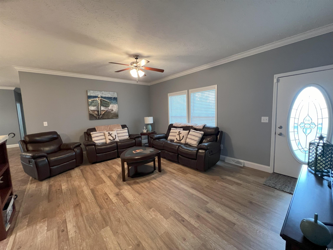
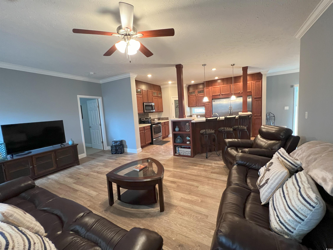
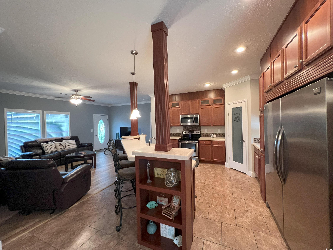
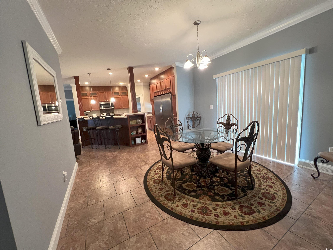
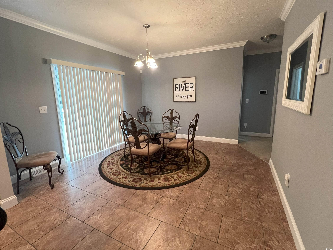
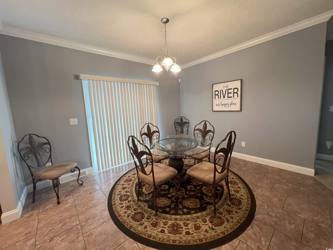
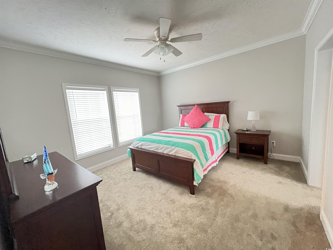
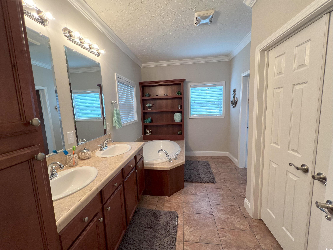
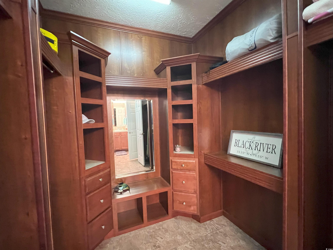
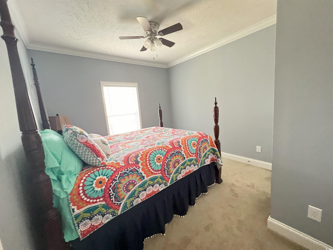
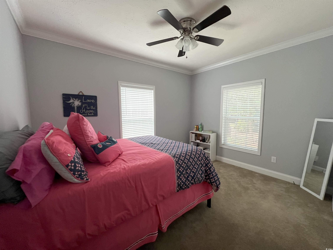
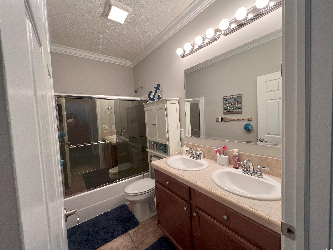
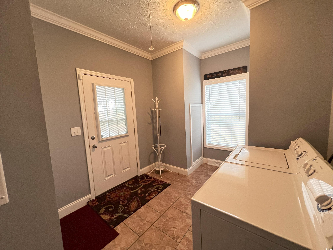
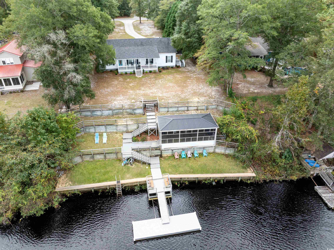
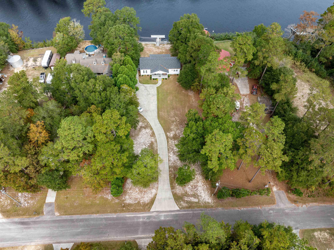
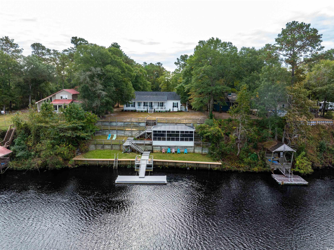
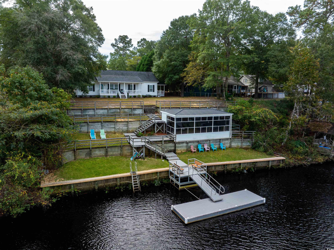
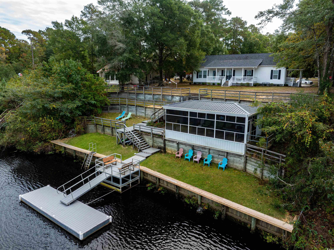
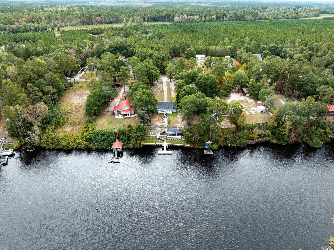
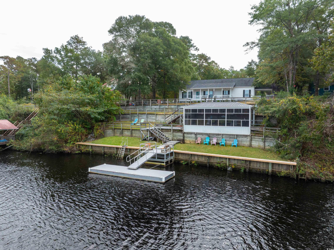
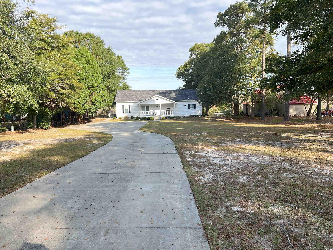
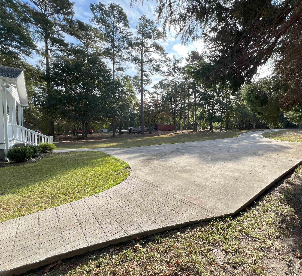
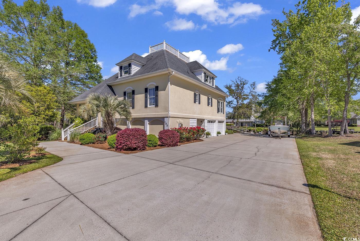
 MLS# 2509498
MLS# 2509498 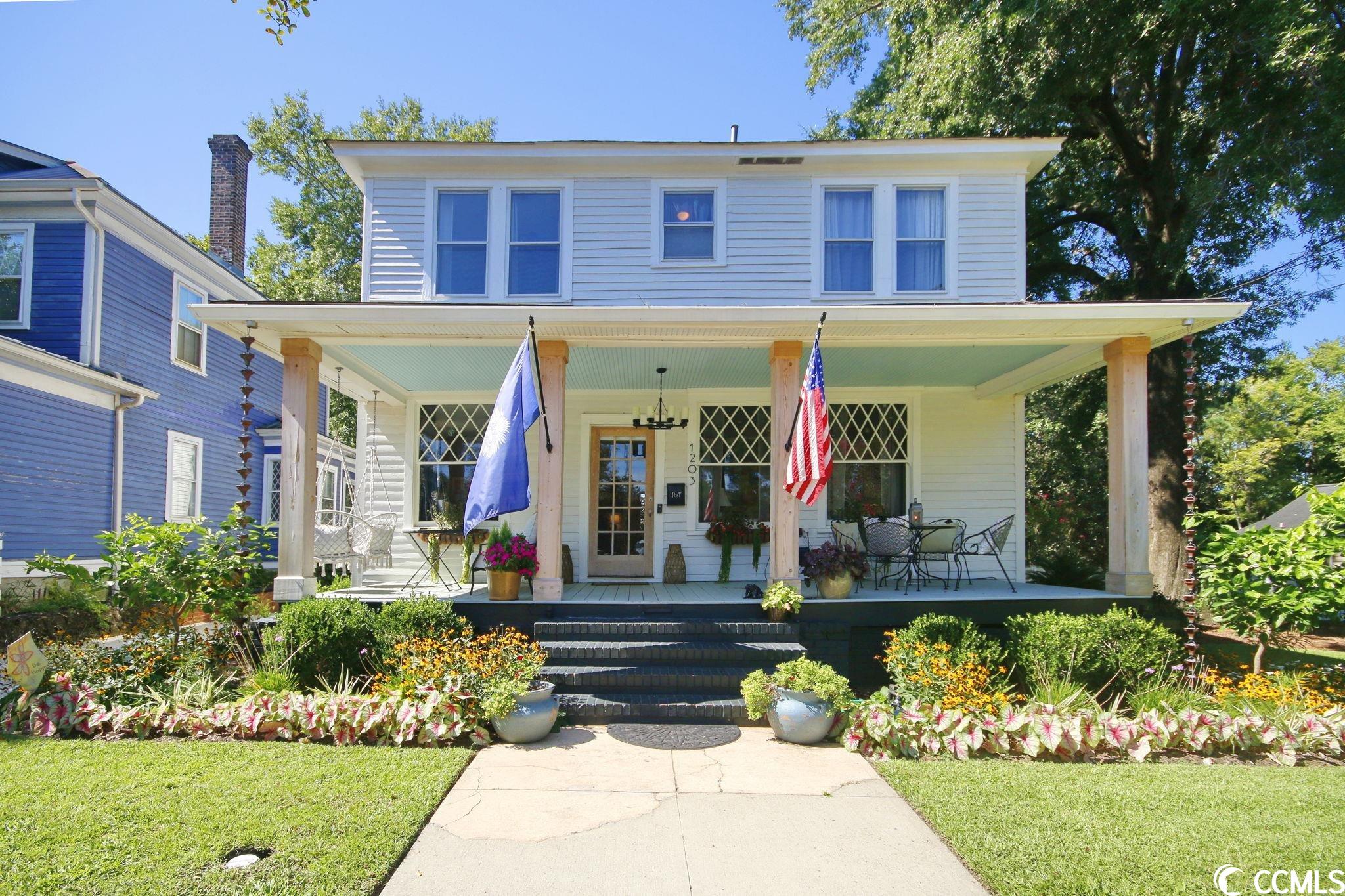

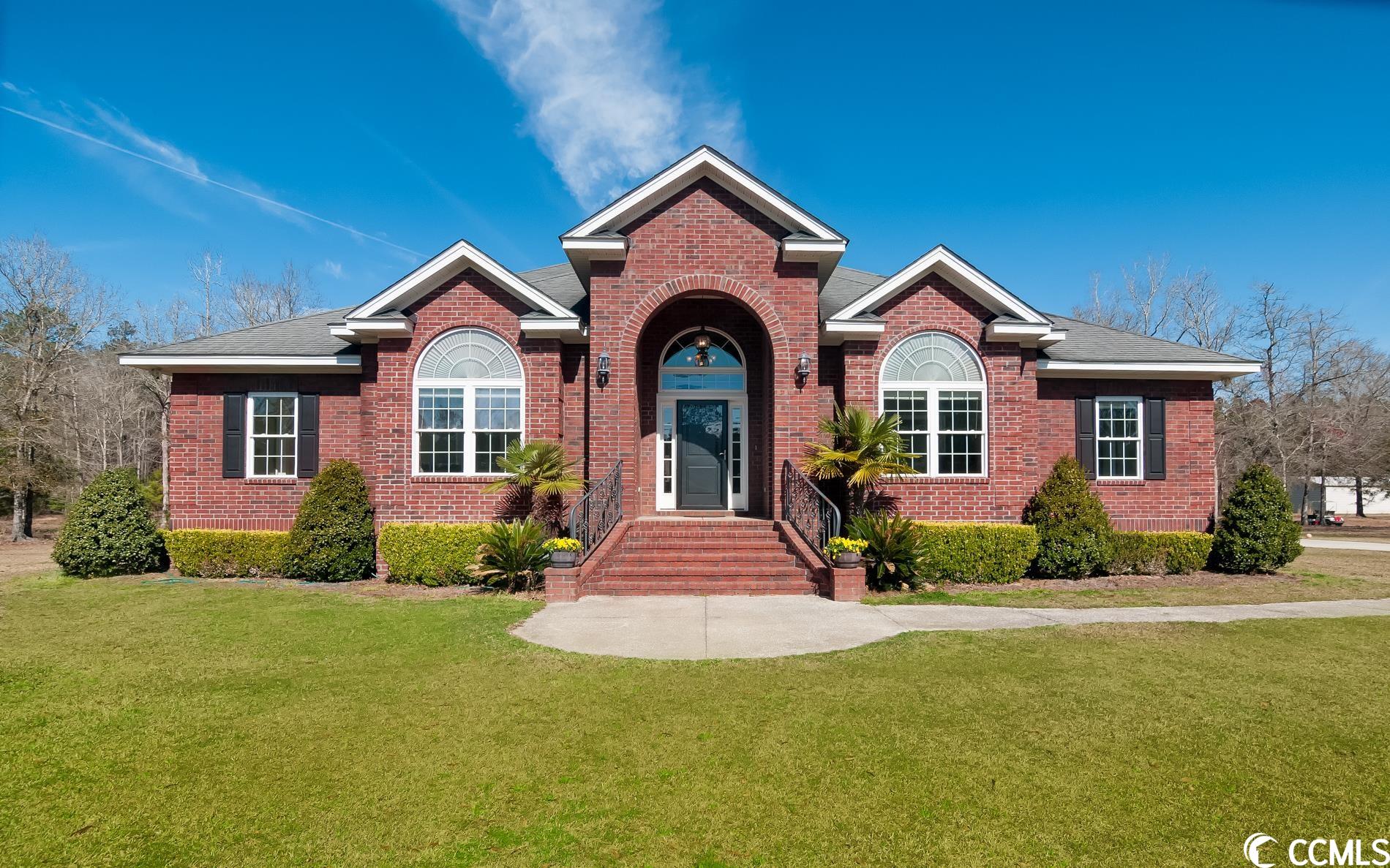
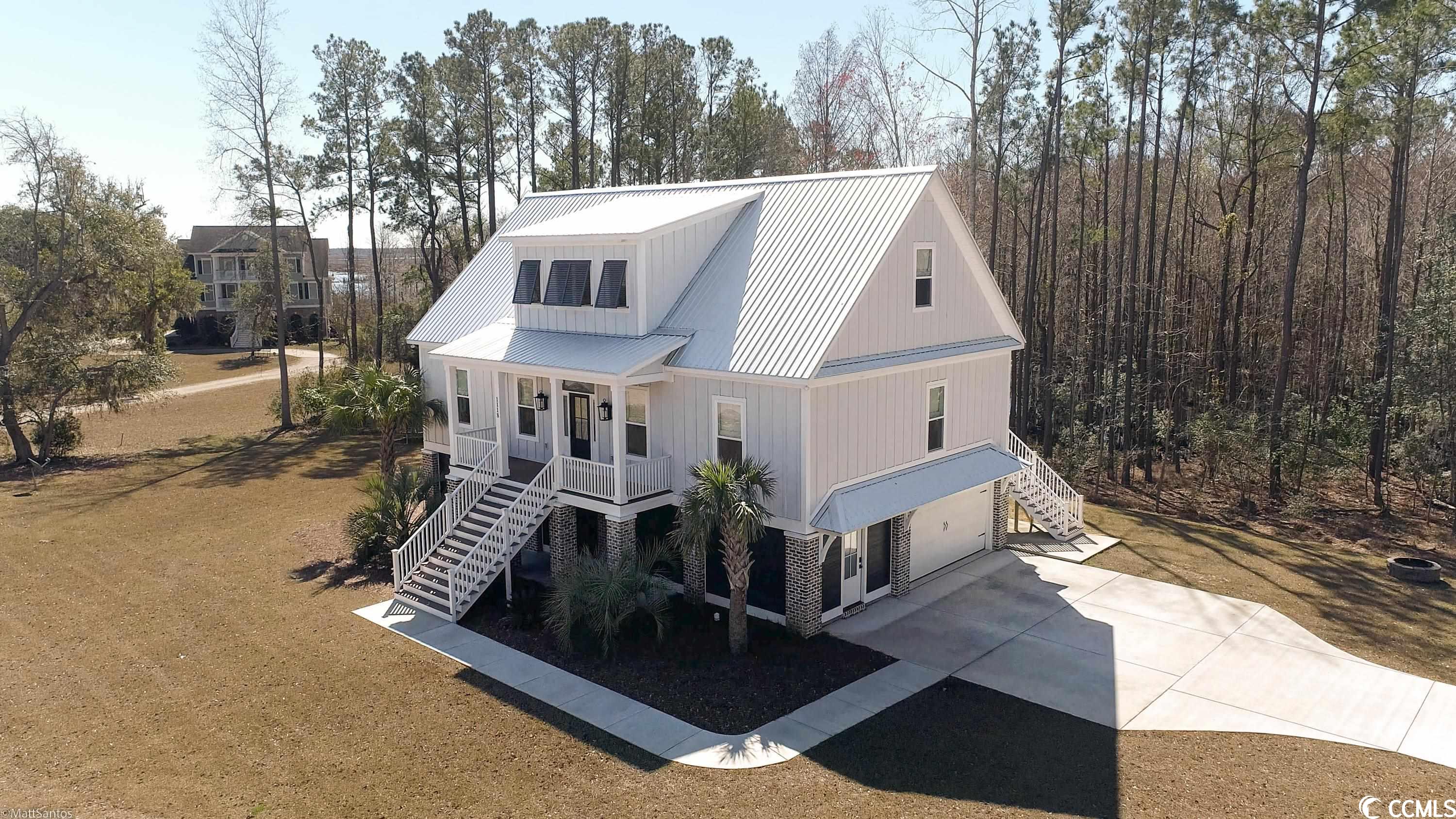
 Provided courtesy of © Copyright 2025 Coastal Carolinas Multiple Listing Service, Inc.®. Information Deemed Reliable but Not Guaranteed. © Copyright 2025 Coastal Carolinas Multiple Listing Service, Inc.® MLS. All rights reserved. Information is provided exclusively for consumers’ personal, non-commercial use, that it may not be used for any purpose other than to identify prospective properties consumers may be interested in purchasing.
Images related to data from the MLS is the sole property of the MLS and not the responsibility of the owner of this website. MLS IDX data last updated on 09-25-2025 11:45 PM EST.
Any images related to data from the MLS is the sole property of the MLS and not the responsibility of the owner of this website.
Provided courtesy of © Copyright 2025 Coastal Carolinas Multiple Listing Service, Inc.®. Information Deemed Reliable but Not Guaranteed. © Copyright 2025 Coastal Carolinas Multiple Listing Service, Inc.® MLS. All rights reserved. Information is provided exclusively for consumers’ personal, non-commercial use, that it may not be used for any purpose other than to identify prospective properties consumers may be interested in purchasing.
Images related to data from the MLS is the sole property of the MLS and not the responsibility of the owner of this website. MLS IDX data last updated on 09-25-2025 11:45 PM EST.
Any images related to data from the MLS is the sole property of the MLS and not the responsibility of the owner of this website.