Surfside Beach, SC 29575
- 4Beds
- 3Full Baths
- N/AHalf Baths
- 1,900SqFt
- 1978Year Built
- 0.17Acres
- MLS# 2511241
- Residential
- Detached
- Sold
- Approx Time on Market1 month,
- AreaSurfside Beach--East of 17 and South of Surfside Drive
- CountyHorry
- Subdivision Ocean Pine (surfside Beach)
Overview
Welcome to 326 15th Ave S in the heart of Surfside Beach - a beautifully renovated coastal retreat just blocks from the ocean! This elevated beach home boasts charming curb appeal with all new landscaping including freshly laid sod, wide front stairs, and a spacious covered porch perfect for relaxing. Inside, youll find a fully updated interior with luxury vinyl plank flooring, fresh paint, and modern finishes throughout. The lower level features a large flex space with built-in cabinetry and a vintage pool table - perfect for a game room, second living area, or guest retreat. The sleek bathrooms offer stylish vanities, black hardware, and updated fixtures. Upstairs, enjoy a bright open-concept layout with a designer kitchen featuring soft sage cabinets, stainless steel appliances, quartz countertops, and a central island. The spacious living and dining area flows to French doors that open to your oversized front porch, bringing in natural light and beachy breezes. This 4-bedroom, 3-bath home offers comfort, style, and convenience - all within walking distance to the beach, restaurants, and shops. If youre looking for a full-time residence or family vacation home this move-in-ready gem is a rare find in Surfside Beach!
Sale Info
Listing Date: 05-04-2025
Sold Date: 06-05-2025
Aprox Days on Market:
1 month(s), 0 day(s)
Listing Sold:
3 month(s), 12 day(s) ago
Asking Price: $675,000
Selling Price: $690,000
Price Difference:
Increase $15,000
Agriculture / Farm
Grazing Permits Blm: ,No,
Horse: No
Grazing Permits Forest Service: ,No,
Grazing Permits Private: ,No,
Irrigation Water Rights: ,No,
Farm Credit Service Incl: ,No,
Crops Included: ,No,
Association Fees / Info
Hoa Frequency: Monthly
Hoa: No
Community Features: GolfCartsOk, LongTermRentalAllowed
Assoc Amenities: OwnerAllowedGolfCart, OwnerAllowedMotorcycle, PetRestrictions, TenantAllowedGolfCart, TenantAllowedMotorcycle
Bathroom Info
Total Baths: 3.00
Fullbaths: 3
Room Dimensions
Bedroom1: 11 x 10
Bedroom2: 11 x 10
Bedroom3: 10 x 10
PrimaryBedroom: 12 x 12
Room Level
Bedroom1: First
Bedroom2: First
Bedroom3: Second
PrimaryBedroom: Second
Room Features
DiningRoom: KitchenDiningCombo
Kitchen: KitchenExhaustFan, KitchenIsland, StainlessSteelAppliances, SolidSurfaceCounters
Other: BedroomOnMainLevel, InLawFloorplan
Bedroom Info
Beds: 4
Building Info
New Construction: No
Levels: Two
Year Built: 1978
Mobile Home Remains: ,No,
Zoning: R1
Style: RaisedBeach
Construction Materials: Block, Other, VinylSiding, WoodFrame
Buyer Compensation
Exterior Features
Spa: No
Patio and Porch Features: Deck, FrontPorch, Patio
Foundation: Raised, Slab
Exterior Features: Deck, Fence, Other, Patio
Financial
Lease Renewal Option: ,No,
Garage / Parking
Parking Capacity: 8
Garage: No
Carport: No
Parking Type: Driveway, Boat, RvAccessParking
Open Parking: No
Attached Garage: No
Green / Env Info
Interior Features
Floor Cover: LuxuryVinyl, LuxuryVinylPlank, Tile
Fireplace: No
Laundry Features: WasherHookup
Furnished: Unfurnished
Interior Features: BedroomOnMainLevel, InLawFloorplan, KitchenIsland, StainlessSteelAppliances, SolidSurfaceCounters
Appliances: Dishwasher, Disposal, Microwave, Range, Refrigerator, RangeHood, Dryer, Washer
Lot Info
Lease Considered: ,No,
Lease Assignable: ,No,
Acres: 0.17
Land Lease: No
Lot Description: Rectangular, RectangularLot
Misc
Pool Private: No
Pets Allowed: OwnerOnly, Yes
Offer Compensation
Other School Info
Property Info
County: Horry
View: No
Senior Community: No
Stipulation of Sale: None
Habitable Residence: ,No,
Property Sub Type Additional: Detached
Property Attached: No
Rent Control: No
Construction: Resale
Room Info
Basement: ,No,
Sold Info
Sold Date: 2025-06-05T00:00:00
Sqft Info
Building Sqft: 2200
Living Area Source: Owner
Sqft: 1900
Tax Info
Unit Info
Utilities / Hvac
Heating: Central, Electric
Cooling: CentralAir
Electric On Property: No
Cooling: Yes
Utilities Available: CableAvailable, ElectricityAvailable, Other, PhoneAvailable, SewerAvailable, UndergroundUtilities, WaterAvailable
Heating: Yes
Water Source: Public
Waterfront / Water
Waterfront: No
Schools
Elem: Seaside Elementary School
Middle: Saint James Middle School
High: Saint James High School
Courtesy of Harrison Realty Company




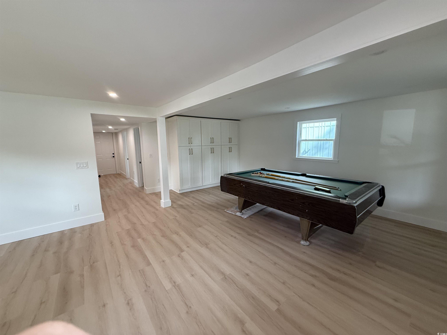

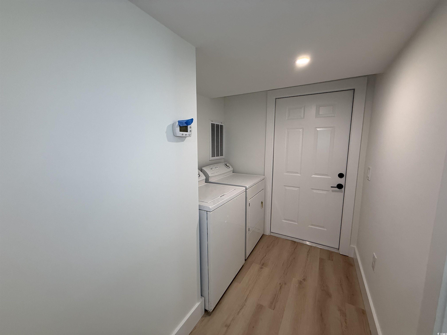
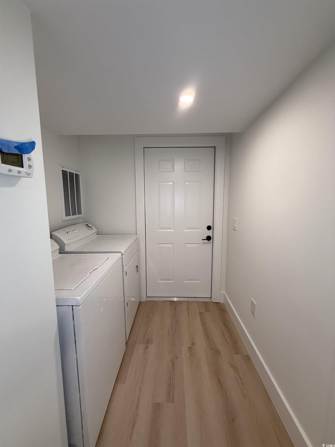

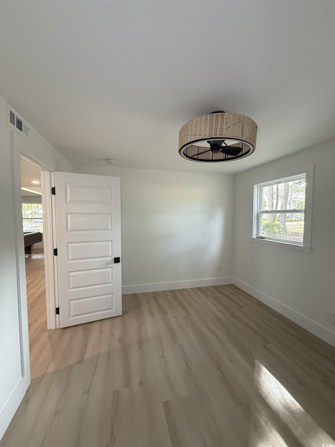
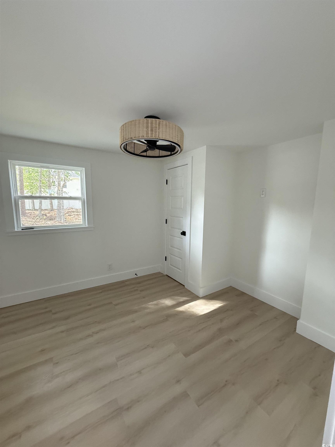
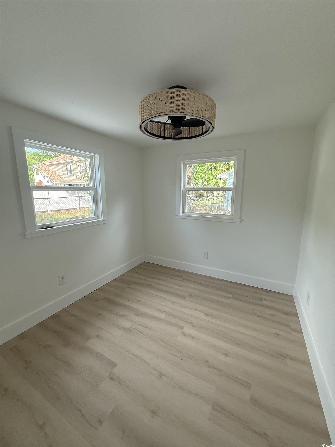
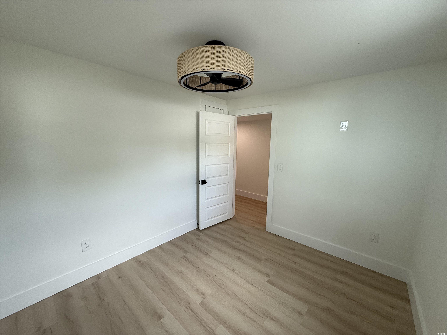
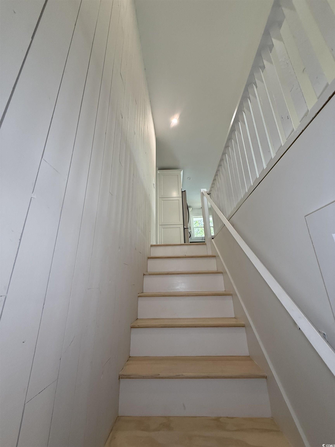
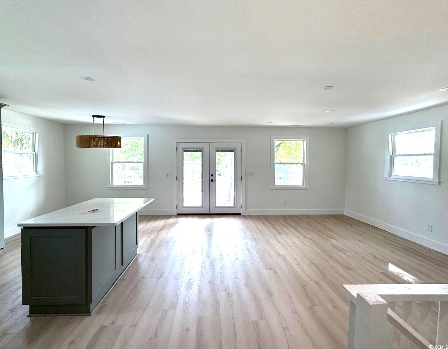
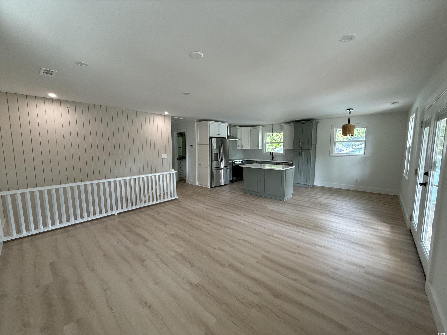
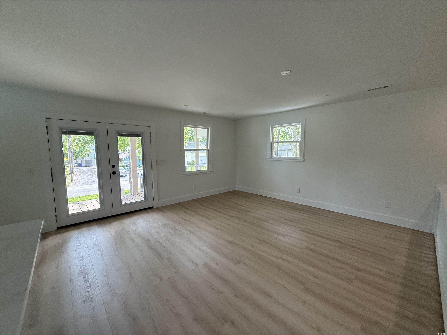
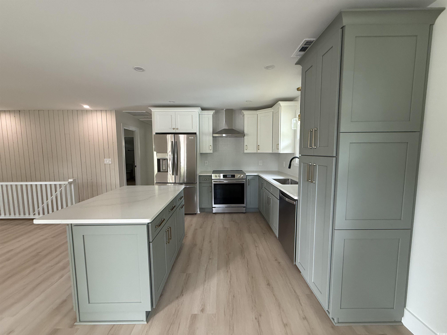
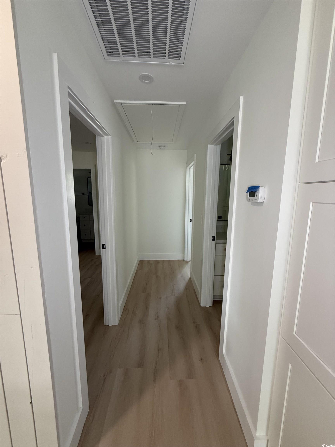
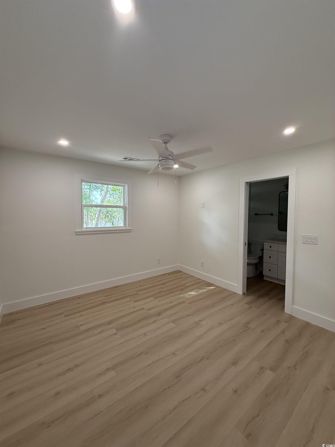
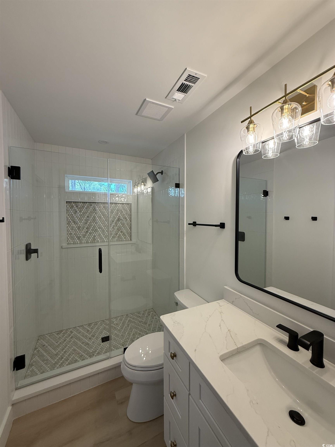
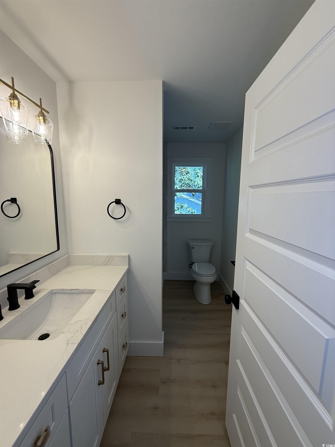
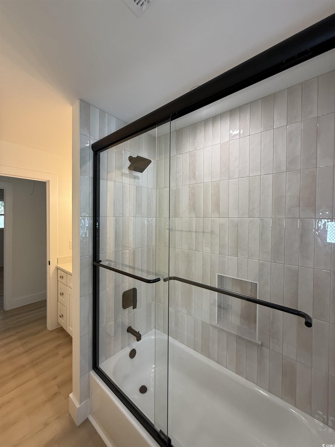
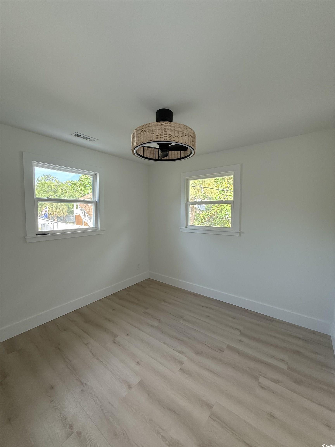
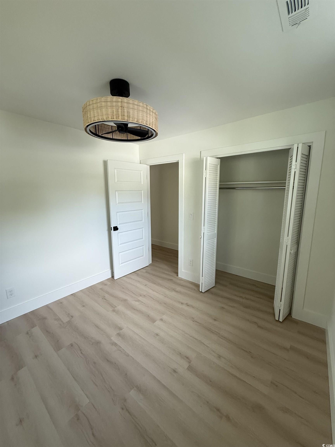
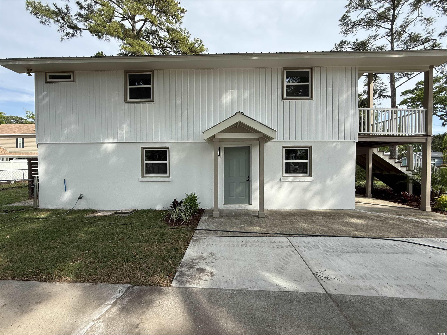
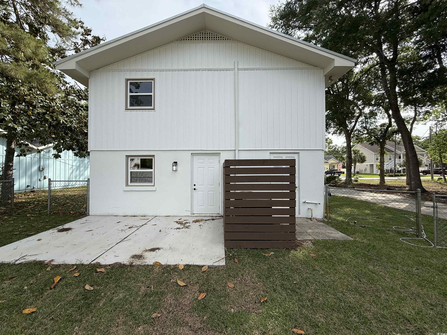
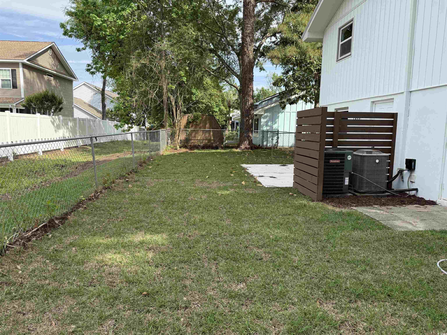
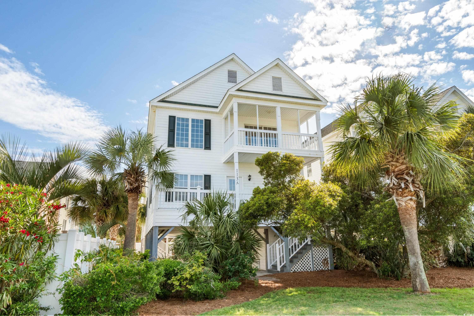
 MLS# 2511561
MLS# 2511561 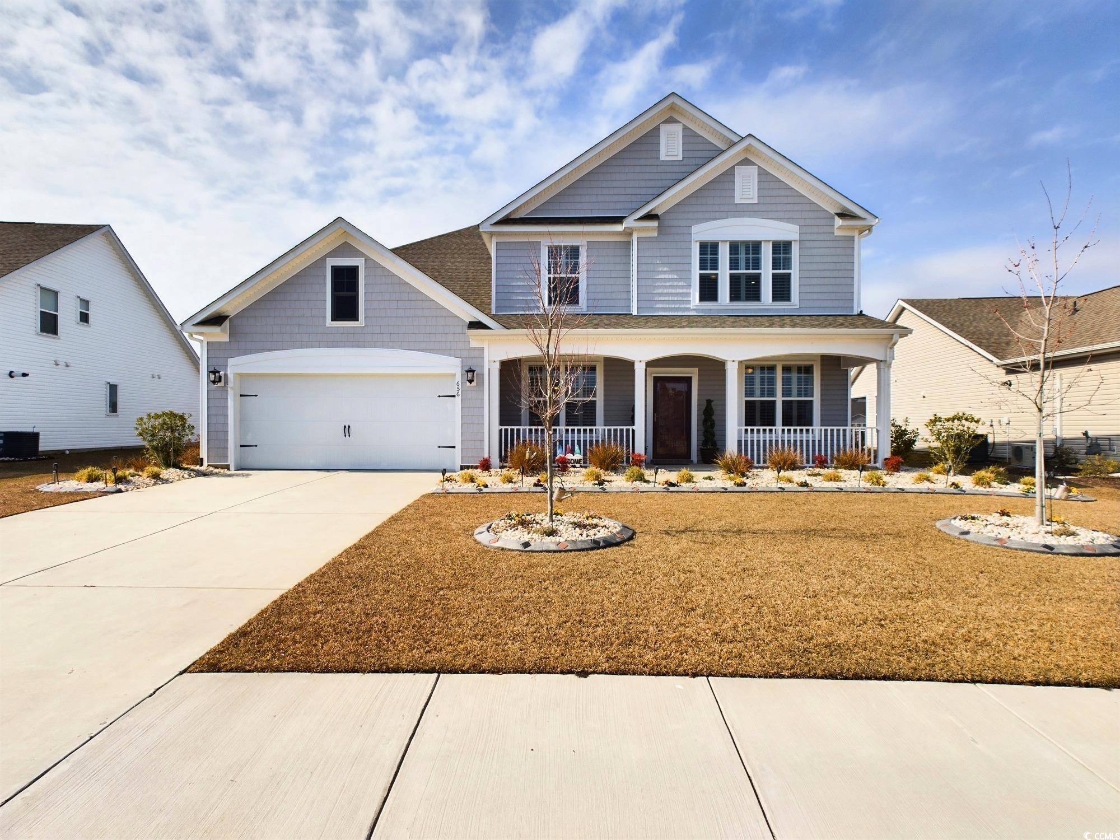
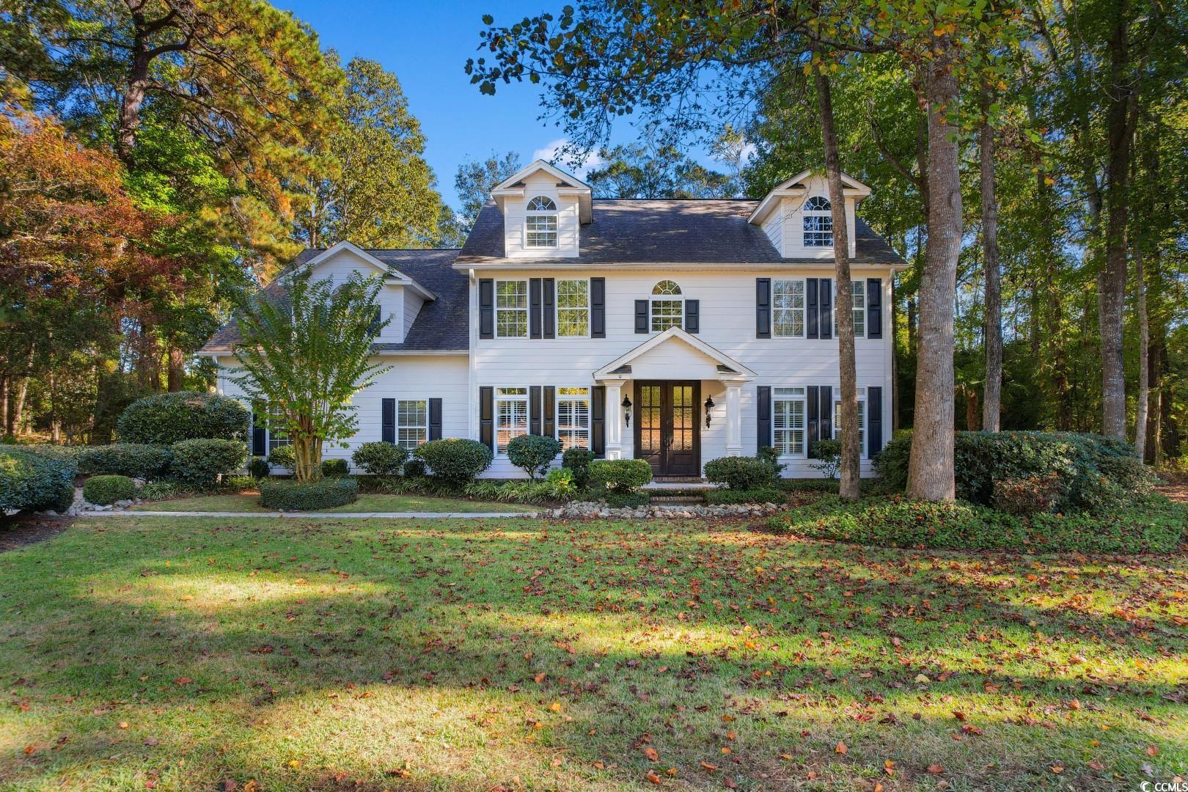
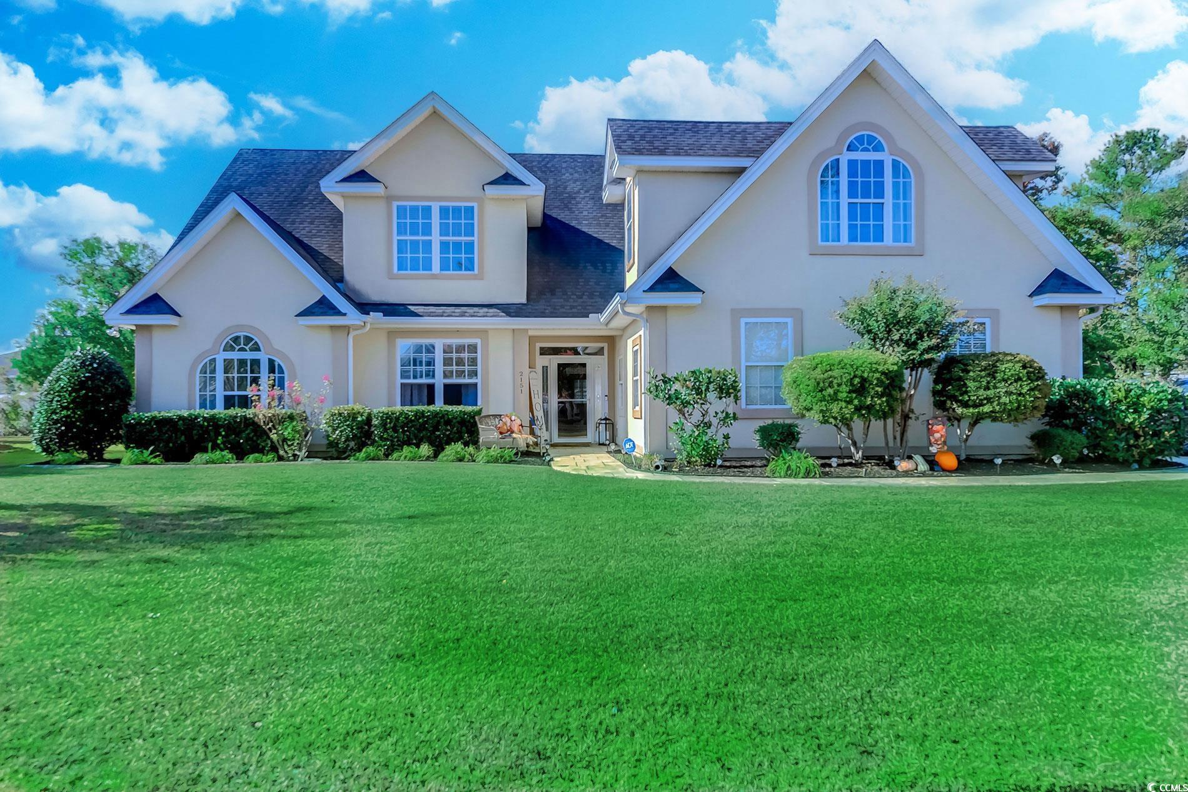
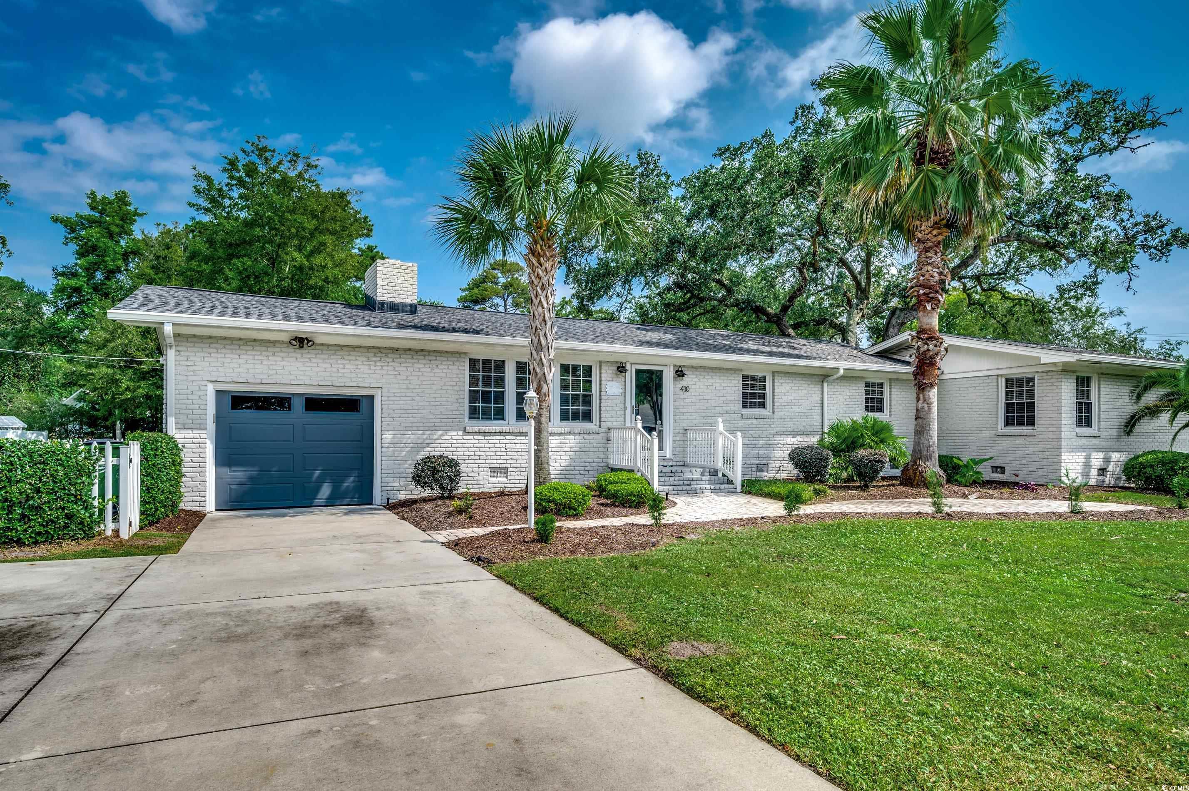
 Provided courtesy of © Copyright 2025 Coastal Carolinas Multiple Listing Service, Inc.®. Information Deemed Reliable but Not Guaranteed. © Copyright 2025 Coastal Carolinas Multiple Listing Service, Inc.® MLS. All rights reserved. Information is provided exclusively for consumers’ personal, non-commercial use, that it may not be used for any purpose other than to identify prospective properties consumers may be interested in purchasing.
Images related to data from the MLS is the sole property of the MLS and not the responsibility of the owner of this website. MLS IDX data last updated on 09-17-2025 1:00 PM EST.
Any images related to data from the MLS is the sole property of the MLS and not the responsibility of the owner of this website.
Provided courtesy of © Copyright 2025 Coastal Carolinas Multiple Listing Service, Inc.®. Information Deemed Reliable but Not Guaranteed. © Copyright 2025 Coastal Carolinas Multiple Listing Service, Inc.® MLS. All rights reserved. Information is provided exclusively for consumers’ personal, non-commercial use, that it may not be used for any purpose other than to identify prospective properties consumers may be interested in purchasing.
Images related to data from the MLS is the sole property of the MLS and not the responsibility of the owner of this website. MLS IDX data last updated on 09-17-2025 1:00 PM EST.
Any images related to data from the MLS is the sole property of the MLS and not the responsibility of the owner of this website.