Conway, SC 29526
- 3Beds
- 2Full Baths
- N/AHalf Baths
- 1,800SqFt
- 2004Year Built
- 0.27Acres
- MLS# 1603250
- Residential
- Detached
- Sold
- Approx Time on Market2 months, 18 days
- AreaConway To Myrtle Beach Area--Between 90 & Waterway Redhill/grande Dunes
- CountyHorry
- Subdivision Hillsborough
Overview
The home you have been waiting for is on the market and its inside the Conway community of Hillsborough. Just a short drive away from downtown, Hillsborough is centrally located within the middle of the Grand Strand just minutes to major highway access - 22, 31 and 501. Also just a short drive away from CCU, HGTC, & Conway hospital. The current owners have maintained this 3 bedroom 2 bathroom ranch home with military precision and it really shows the minute you walk through the front door. The exterior of the home features pristine landscaping and plenty of large mature palms, all of which is situated on a private lot inside the community. The large fenced in backyard features a private patio area and large in-ground salt water swimming pool with paver deck, automatic refill, and overflow system. The value of having a pool in your backyard cannot be understated. Avoid the crowded community pool and relax in your quiet backyard. Not having to drag the pool gear to the community pool is also a huge plus. Did I mention there is a multi color pool light which will blow your guests away at night? This is a backyard built for entertaining guests and family members. Bbqs and pool parties will make it the home everyone wants to be at! Additionally, there is an irrigation system to keep the lawn green and healthy. Walking through the front door, the first thing you notice is the amount of natural light coming into the house and the stunning condition. To the right is the jumbo formal dining room with a natural architectural divider - open to the whole floor plan. The main living area is quite large and the vaulted/cathedral ceilings further accentuate the space. There is a carolina room that sits toward the back of the home, just off the living room and features vaulted ceilings, an overhead ceiling fan, and amazing views of the pool and backyard. This home has a split bedroom floor plan - the two additional bedrooms are on the left side of the home. Both bedrooms are equipped with plenty of closet space, carpet flooring, and overhead ceiling fans. In between the two rooms is the first full bathroom with tile flooring, single bowl vanity, and tub. The kitchen is equipped with tile flooring, upgraded counter tops, stainless steel Kenmore appliances, and additional breakfast nook area. Sitting off the hallway, across from the kitchen, is the laundry/utility room with washer & dryer hook-ups and overhead storage. There is also door access to attached 2 car garage through the laundry room. Storage in this house is not a problem as the garage features additional storage space in the attic, accessible by pull down stairs. Last but not least, we arrive to the master bedroom. The master also features vaulted ceilings which open the room up - big enough to accommodate large bedroom sets. The master bathroom en-suite has a dual sink bowl vanity, large garden tub, walk-in shower, separate commode room, & big walk-in closet. The HVAC system was replaced in 2012, the hot water heater was replaced in 2013, & the Kenmore range was put in last year. If you are looking for a home in excellent condition and with lots of upgrades, then this is the home for you. Owners have put a lot of thought into the small details which make this home one of the best inside the neighborhood. From hurricane proof storm doors to a custom made front door, come see all this home has to offer and be prepared to fall in love.
Sale Info
Listing Date: 02-13-2016
Sold Date: 05-02-2016
Aprox Days on Market:
2 month(s), 18 day(s)
Listing Sold:
9 Year(s), 3 month(s), 26 day(s) ago
Asking Price: $208,900
Selling Price: $209,000
Price Difference:
Increase $100
Agriculture / Farm
Grazing Permits Blm: ,No,
Horse: No
Grazing Permits Forest Service: ,No,
Grazing Permits Private: ,No,
Irrigation Water Rights: ,No,
Farm Credit Service Incl: ,No,
Crops Included: ,No,
Association Fees / Info
Hoa Frequency: Quarterly
Hoa Fees: 118
Hoa: 1
Community Features: Clubhouse, Pool, RecreationArea, LongTermRentalAllowed
Assoc Amenities: Clubhouse, OwnerAllowedMotorcycle, Pool
Bathroom Info
Total Baths: 2.00
Fullbaths: 2
Bedroom Info
Beds: 3
Building Info
New Construction: No
Levels: One
Year Built: 2004
Mobile Home Remains: ,No,
Zoning: RES
Style: Ranch
Construction Materials: VinylSiding
Buyer Compensation
Exterior Features
Spa: No
Patio and Porch Features: RearPorch, Patio
Pool Features: Association, Community, OutdoorPool
Foundation: Slab
Exterior Features: Fence, SprinklerIrrigation, Pool, Porch, Patio
Financial
Lease Renewal Option: ,No,
Garage / Parking
Parking Capacity: 4
Garage: Yes
Carport: No
Parking Type: Attached, Garage, TwoCarGarage, GarageDoorOpener
Open Parking: No
Attached Garage: Yes
Garage Spaces: 2
Green / Env Info
Green Energy Efficient: Doors, Windows
Interior Features
Floor Cover: Carpet, Tile, Wood
Door Features: InsulatedDoors, StormDoors
Fireplace: No
Laundry Features: WasherHookup
Furnished: Unfurnished
Interior Features: Attic, PermanentAtticStairs, SplitBedrooms, WindowTreatments, BedroomonMainLevel, BreakfastArea, StainlessSteelAppliances
Appliances: Dishwasher, Disposal, Microwave, Range, Refrigerator
Lot Info
Lease Considered: ,No,
Lease Assignable: ,No,
Acres: 0.27
Lot Size: 151x72x150x70
Land Lease: No
Lot Description: OutsideCityLimits, Rectangular
Misc
Pool Private: No
Offer Compensation
Other School Info
Property Info
County: Horry
View: No
Senior Community: No
Stipulation of Sale: None
Property Sub Type Additional: Detached
Property Attached: No
Security Features: SecuritySystem, SmokeDetectors
Disclosures: CovenantsRestrictionsDisclosure,SellerDisclosure
Rent Control: No
Construction: Resale
Room Info
Basement: ,No,
Sold Info
Sold Date: 2016-05-02T00:00:00
Sqft Info
Building Sqft: 2300
Sqft: 1800
Tax Info
Tax Legal Description: PH 1; LOT 10
Unit Info
Utilities / Hvac
Heating: Central, Electric
Cooling: CentralAir
Electric On Property: No
Cooling: Yes
Utilities Available: CableAvailable, ElectricityAvailable, Other, PhoneAvailable, SewerAvailable, WaterAvailable
Heating: Yes
Water Source: Public
Waterfront / Water
Waterfront: No
Directions
From Highway 501 going past Coastal Carolina University, bear off onto Business 501 going into the City of Conway. Turn right onto Highway 90 - follow roughly 6 miles before making a right onto Hillsborough Drive. Make first left onto Milledge Drive - home is ahead on the left.Courtesy of Jerry Pinkas R E Experts - Main Line: 843-839-9870


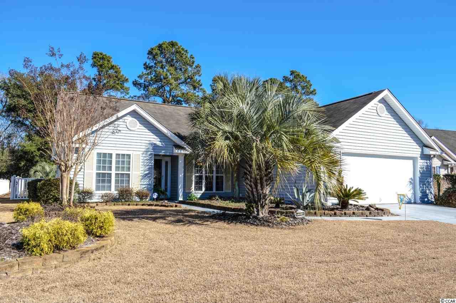
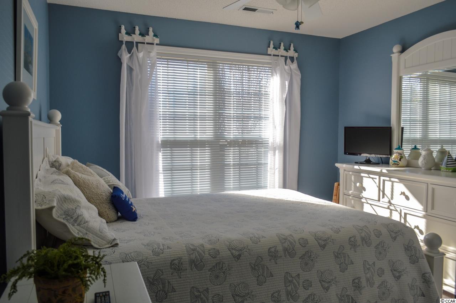
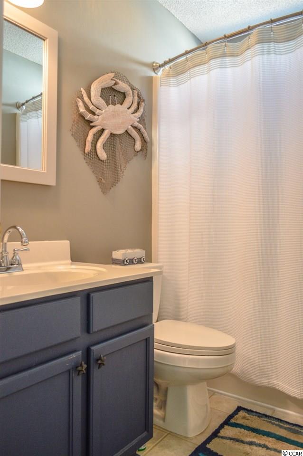
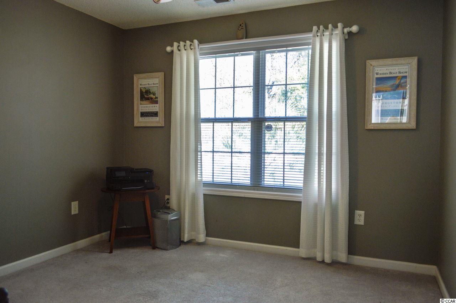
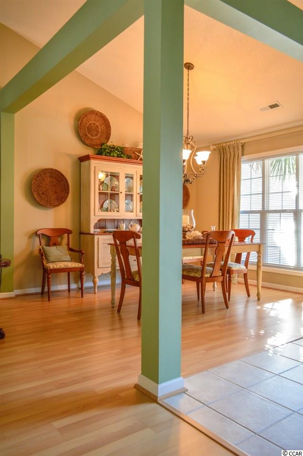
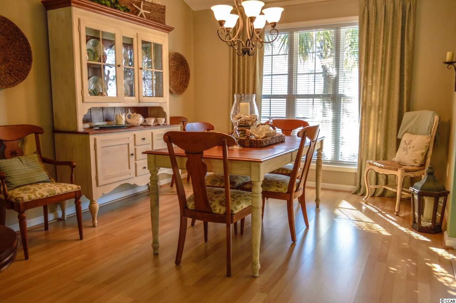
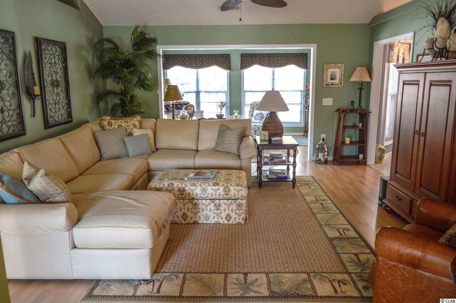
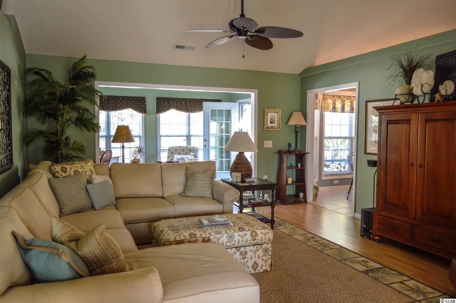
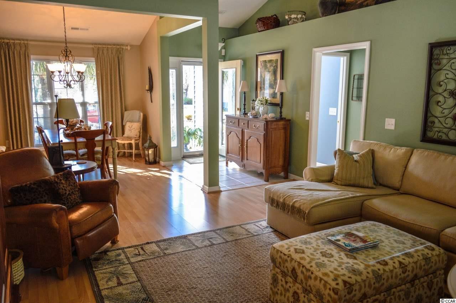
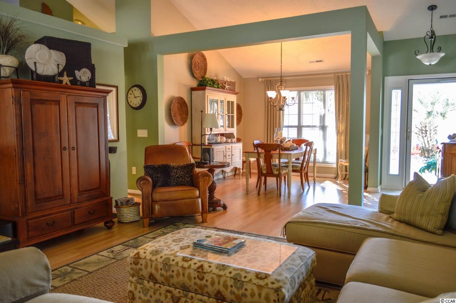
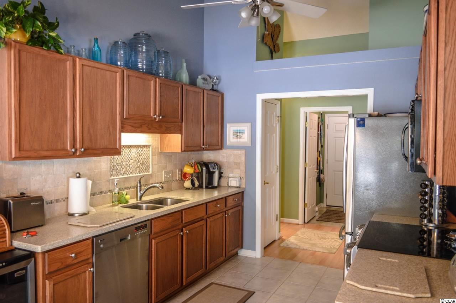
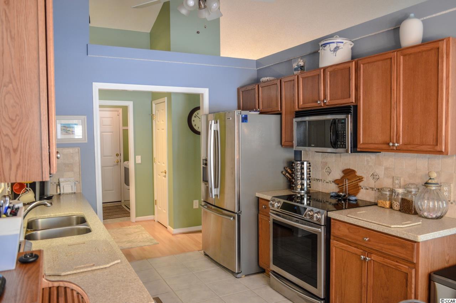
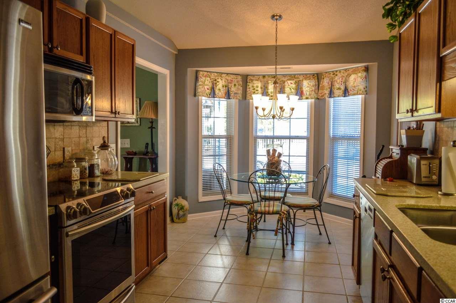
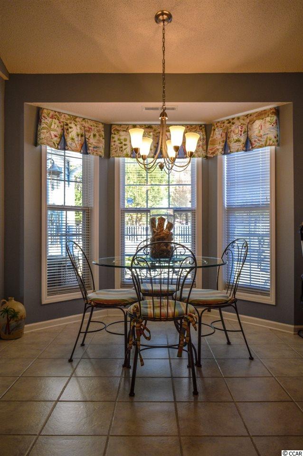
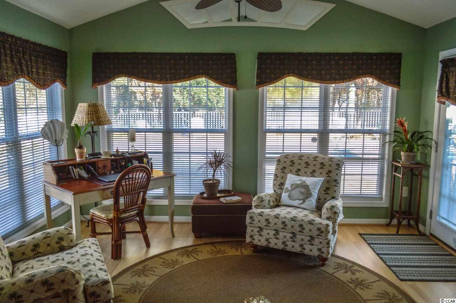
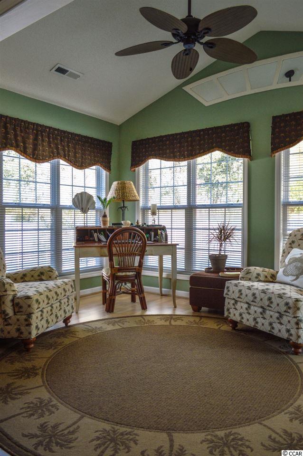
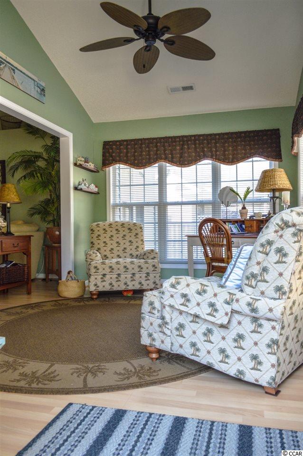
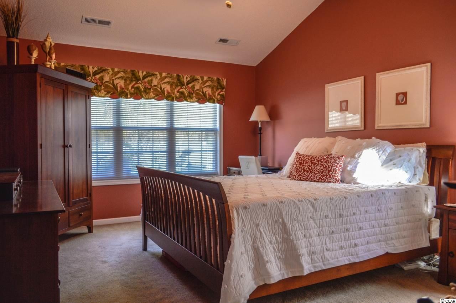
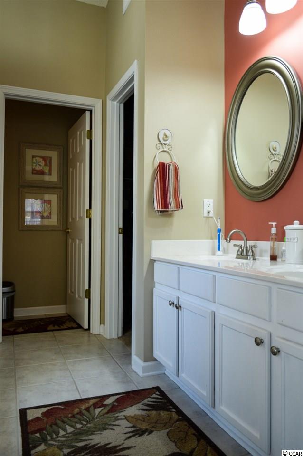
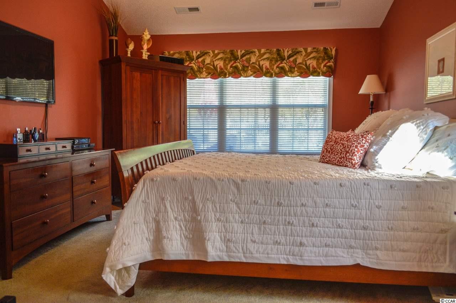
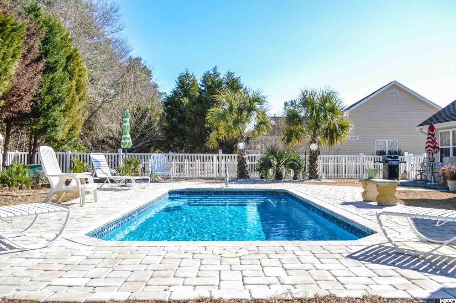
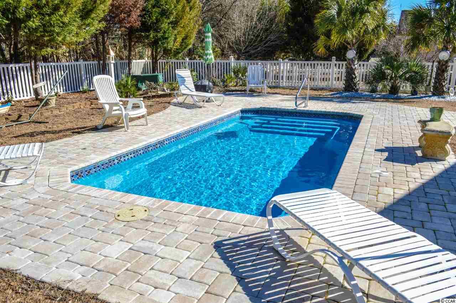
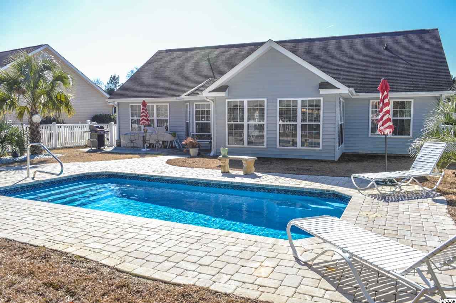
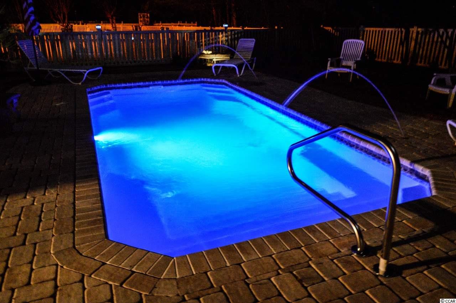
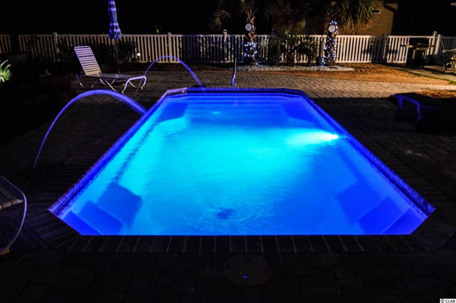
 MLS# 911124
MLS# 911124 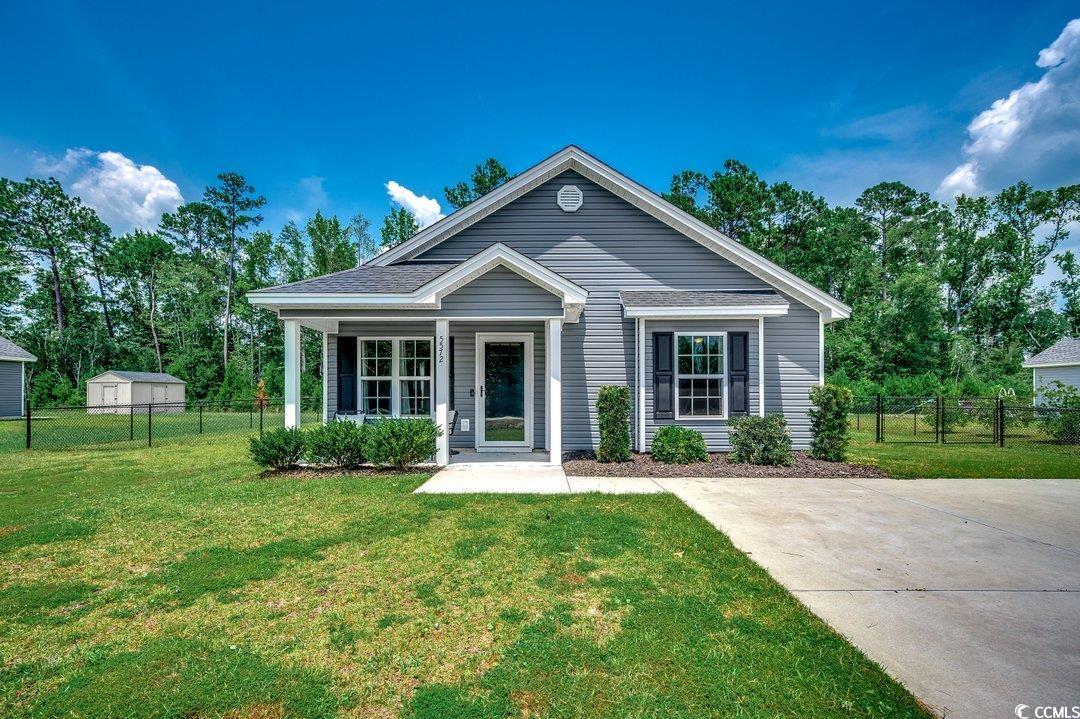
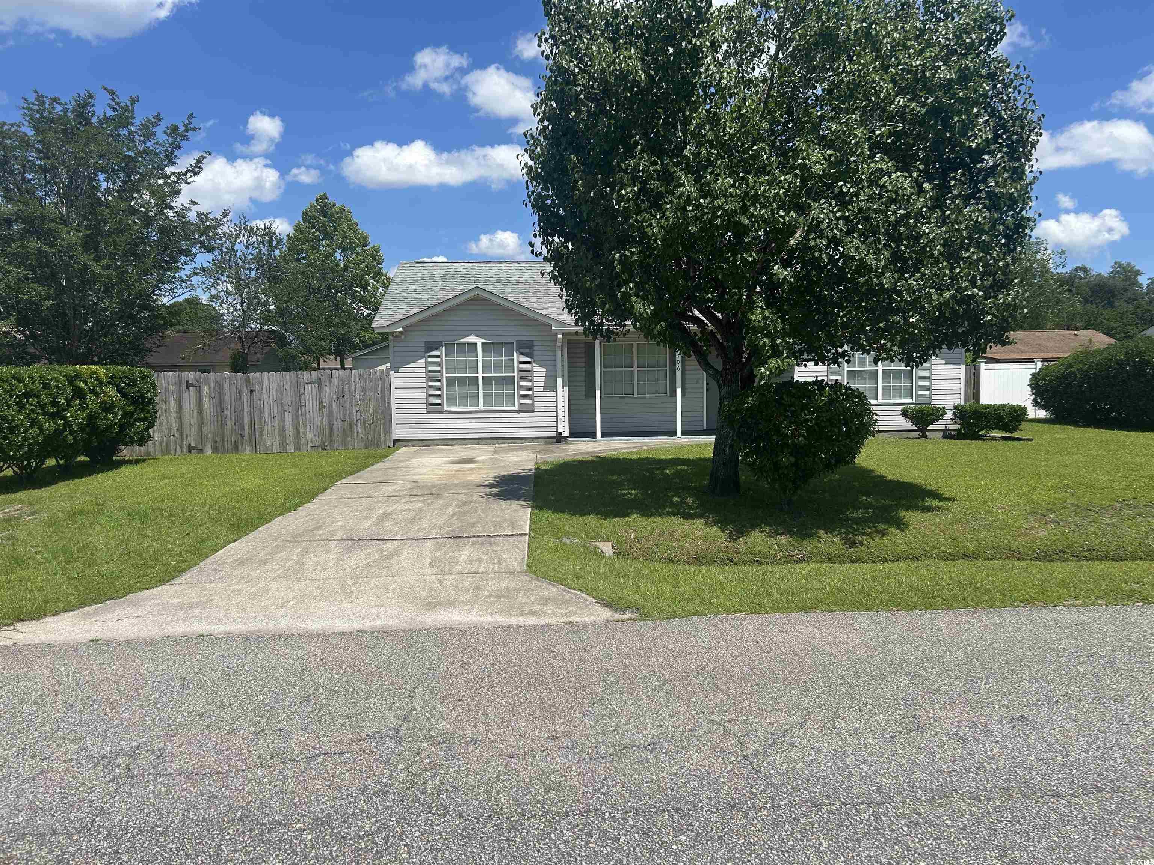
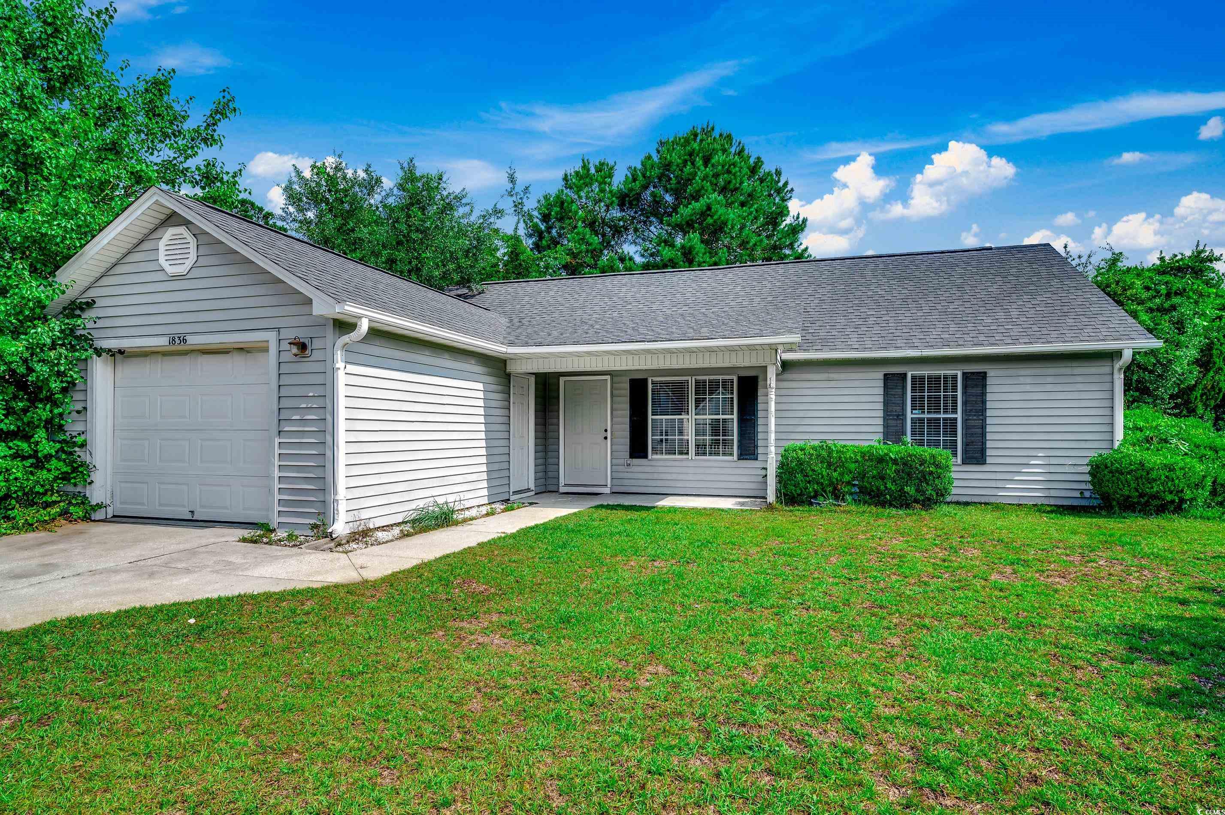
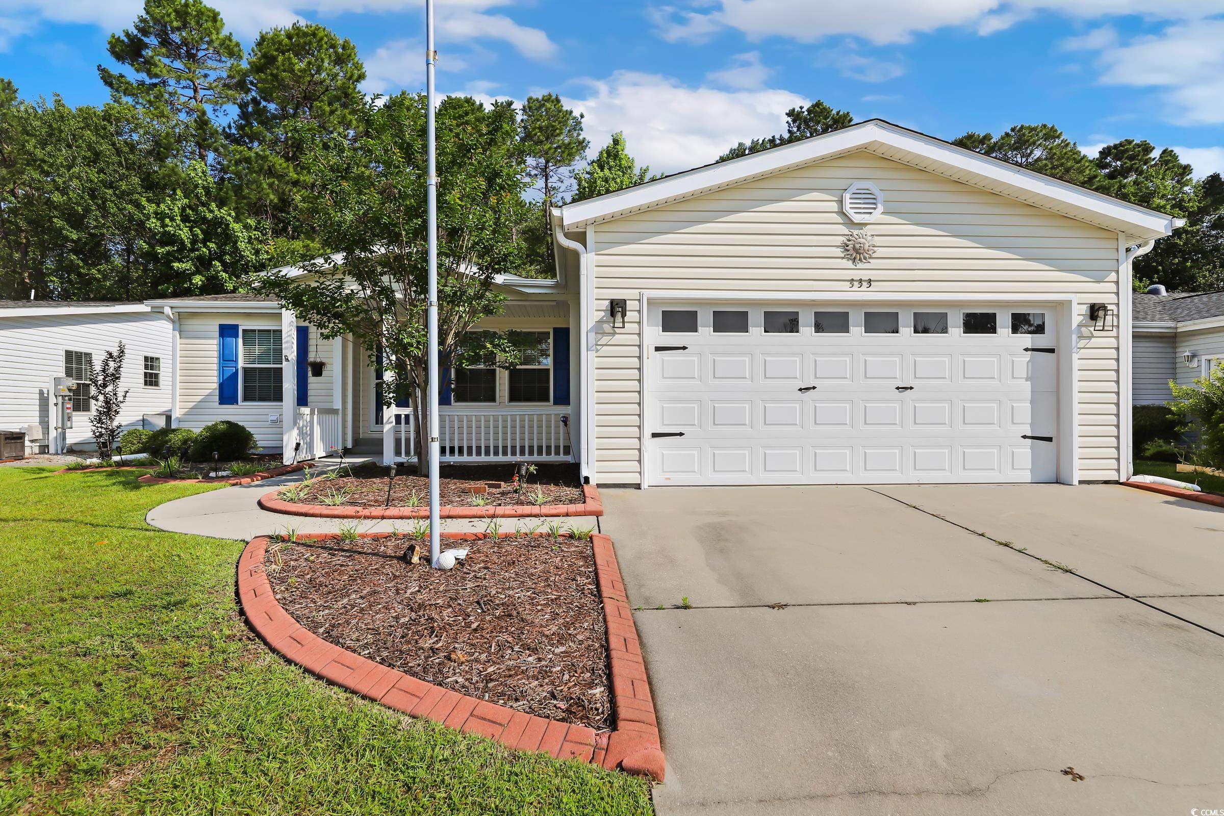
 Provided courtesy of © Copyright 2025 Coastal Carolinas Multiple Listing Service, Inc.®. Information Deemed Reliable but Not Guaranteed. © Copyright 2025 Coastal Carolinas Multiple Listing Service, Inc.® MLS. All rights reserved. Information is provided exclusively for consumers’ personal, non-commercial use, that it may not be used for any purpose other than to identify prospective properties consumers may be interested in purchasing.
Images related to data from the MLS is the sole property of the MLS and not the responsibility of the owner of this website. MLS IDX data last updated on 08-28-2025 9:47 AM EST.
Any images related to data from the MLS is the sole property of the MLS and not the responsibility of the owner of this website.
Provided courtesy of © Copyright 2025 Coastal Carolinas Multiple Listing Service, Inc.®. Information Deemed Reliable but Not Guaranteed. © Copyright 2025 Coastal Carolinas Multiple Listing Service, Inc.® MLS. All rights reserved. Information is provided exclusively for consumers’ personal, non-commercial use, that it may not be used for any purpose other than to identify prospective properties consumers may be interested in purchasing.
Images related to data from the MLS is the sole property of the MLS and not the responsibility of the owner of this website. MLS IDX data last updated on 08-28-2025 9:47 AM EST.
Any images related to data from the MLS is the sole property of the MLS and not the responsibility of the owner of this website.