Murrells Inlet, SC 29576
- 4Beds
- 2Full Baths
- 2Half Baths
- 2,723SqFt
- 1980Year Built
- 0.34Acres
- MLS# 2522854
- Residential
- Detached
- Active
- Approx Time on Market4 days
- AreaMurrells Inlet - Horry County
- CountyHorry
- Subdivision Pendergrass Hayes
Overview
You have GOT to see this house! Ask me, the listing agent, or your real estate agent, for a copy of the list of extensive improvements and upgrades done to the home in the last 2 years! This 4bd, 2 full + 2 half bath property is in a prime location, has no HOA, is only a golfcart ride away from dining and shopping in the Inlet, and of course, from the beach and the pier in Garden City. Or, maybe you'd rather stay home and relax in the saltwater filtered pool that can also be heated for those cooler days of Fall/Winter. Fully fenced and with security gate latches, you have your own private, backyard oasis complete with a shed for pool toys. The inside of the home flows, starting with an open and inviting living room with a beautiful stone fireplace and rich 5"" hickory hardwood floors. From there, you have the dining area and the kitchen with new quartz countertops and backsplash, all new lighting, and brand new stainless appliances, including a double oven. Next, check out the large, amazing Carolina room complete with a half bath, a wet bar, new oversized ceiling fans, and a wall of windows for a full view of the pool area. A murphy bed is installed on one wall for extra sleep space if 4 bedrooms aren't quite enough when family and friends come to visit. In the bedrooms area of the house, you'll find a large master with a walk-in closet and en suite bathroom. The other 3 bedrooms have large, to walk-in size closets. The laundry room can be found in this area of the house as well, and has ample cabinet storage space as well as 2 folding areas. Speaking of storage space, there is plenty! The huge attic, with new, sturdy metal pull-down stairs for access, is fully floored and the seller added multiple shelves. The garage is over-sized for another option for storing more than just a vehicle. Besides the garage, there is also a carport and two separate driveways, allowing for more than enough parking, up to 8 vehicles total. Lastly, no worries if you ever lose power. This house is equipped with a generator that can power the whole house! Whether buying as your primary home, your second home, or as a vacation rental, this property has it all! Schedule a showing today. You won't be disappointed!
Agriculture / Farm
Grazing Permits Blm: ,No,
Horse: No
Grazing Permits Forest Service: ,No,
Grazing Permits Private: ,No,
Irrigation Water Rights: ,No,
Farm Credit Service Incl: ,No,
Other Equipment: Generator
Crops Included: ,No,
Association Fees / Info
Hoa Frequency: Monthly
Hoa: No
Community Features: GolfCartsOk, LongTermRentalAllowed, ShortTermRentalAllowed
Assoc Amenities: OwnerAllowedGolfCart, OwnerAllowedMotorcycle, PetRestrictions, TenantAllowedGolfCart, TenantAllowedMotorcycle
Bathroom Info
Total Baths: 4.00
Halfbaths: 2
Fullbaths: 2
Room Level
Bedroom1: First
Bedroom2: First
Bedroom3: First
PrimaryBedroom: First
Room Features
DiningRoom: KitchenDiningCombo
FamilyRoom: WetBar, CeilingFans
Kitchen: Pantry, StainlessSteelAppliances, SolidSurfaceCounters
LivingRoom: CeilingFans, Fireplace
Other: BedroomOnMainLevel, UtilityRoom
Bedroom Info
Beds: 4
Building Info
New Construction: No
Num Stories: 1
Levels: One
Year Built: 1980
Mobile Home Remains: ,No,
Zoning: Res
Style: Ranch
Construction Materials: WoodFrame
Buyer Compensation
Exterior Features
Spa: No
Patio and Porch Features: FrontPorch, Patio
Pool Features: OutdoorPool, Private
Foundation: Crawlspace
Exterior Features: Fence, SprinklerIrrigation, Patio, Storage
Financial
Lease Renewal Option: ,No,
Garage / Parking
Parking Capacity: 8
Garage: Yes
Carport: No
Parking Type: Attached, Garage, OneSpace, Boat, GarageDoorOpener, RvAccessParking
Open Parking: No
Attached Garage: No
Garage Spaces: 1
Green / Env Info
Green Energy Efficient: Doors, Windows
Interior Features
Floor Cover: Carpet, Laminate, Tile, Wood
Door Features: InsulatedDoors
Fireplace: Yes
Laundry Features: WasherHookup
Furnished: Unfurnished
Interior Features: Attic, Fireplace, PullDownAtticStairs, PermanentAtticStairs, BedroomOnMainLevel, StainlessSteelAppliances, SolidSurfaceCounters
Appliances: DoubleOven, Dishwasher, Disposal, Microwave, Refrigerator, Dryer, WaterPurifier, Washer
Lot Info
Lease Considered: ,No,
Lease Assignable: ,No,
Acres: 0.34
Land Lease: No
Lot Description: IrregularLot, OutsideCityLimits
Misc
Pool Private: Yes
Pets Allowed: OwnerOnly, Yes
Offer Compensation
Other School Info
Property Info
County: Horry
View: No
Senior Community: No
Stipulation of Sale: None
Habitable Residence: ,No,
Property Sub Type Additional: Detached
Property Attached: No
Security Features: SmokeDetectors
Disclosures: SellerDisclosure
Rent Control: No
Construction: Resale
Room Info
Basement: ,No,
Basement: CrawlSpace
Sold Info
Sqft Info
Building Sqft: 2723
Living Area Source: Estimated
Sqft: 2723
Tax Info
Unit Info
Utilities / Hvac
Heating: Central, Electric
Cooling: AtticFan, CentralAir
Electric On Property: No
Cooling: Yes
Utilities Available: CableAvailable, ElectricityAvailable, PhoneAvailable, SewerAvailable, UndergroundUtilities, WaterAvailable
Heating: Yes
Water Source: Public
Waterfront / Water
Waterfront: No
Schools
Elem: Seaside Elementary School
Middle: Saint James Middle School
High: Saint James High School
Directions
From Surfside Beach, head South on Hwy 17 Business to Garden City Beach. Turn left onto Stanley Drive after passing the Jaws Beachwear store. Follow Stanley Drive, then turn left onto Jay Street just past the sign for Olivia's Beauty Salon.Courtesy of Realty One Group Docksidesouth






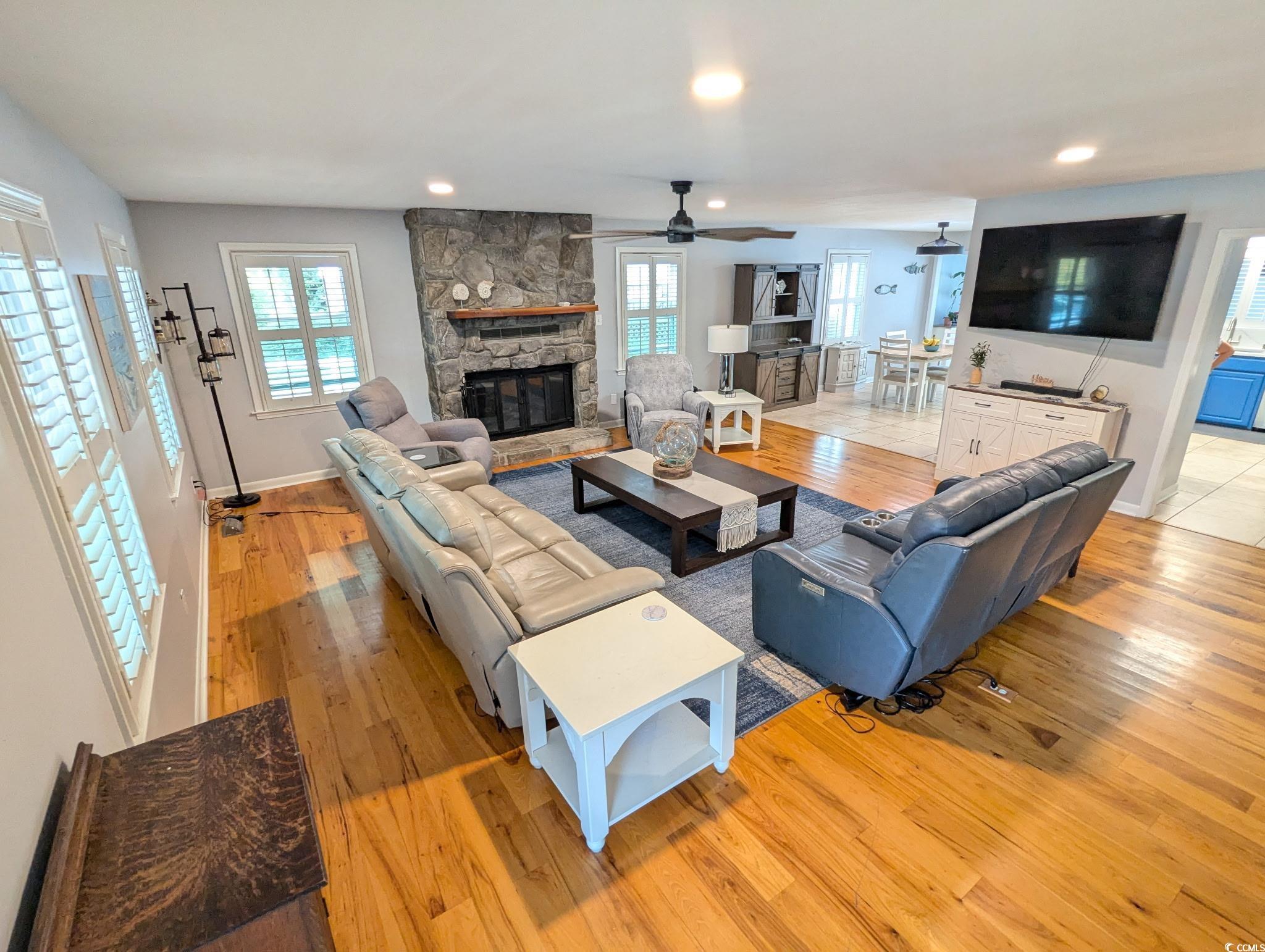




















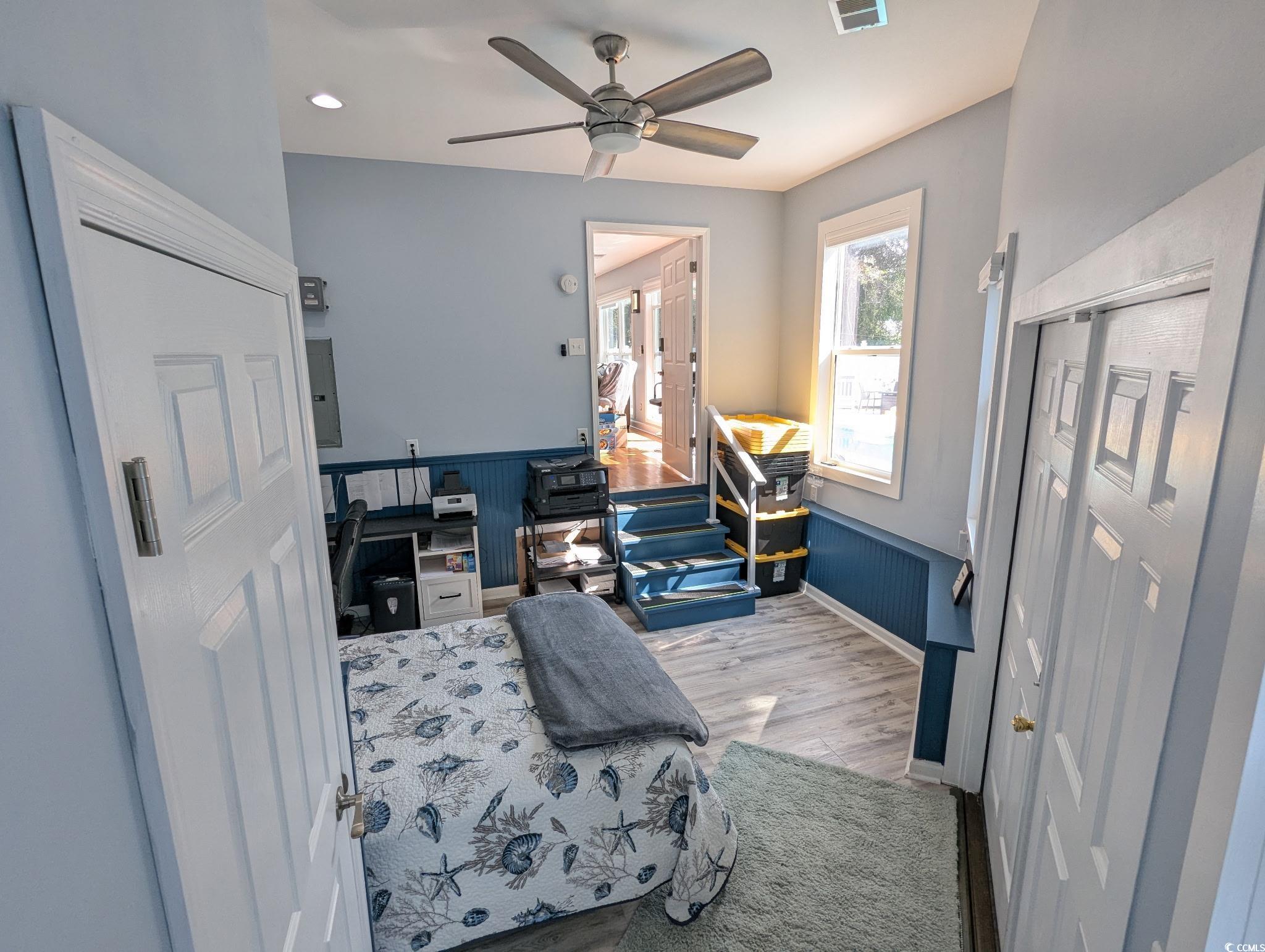














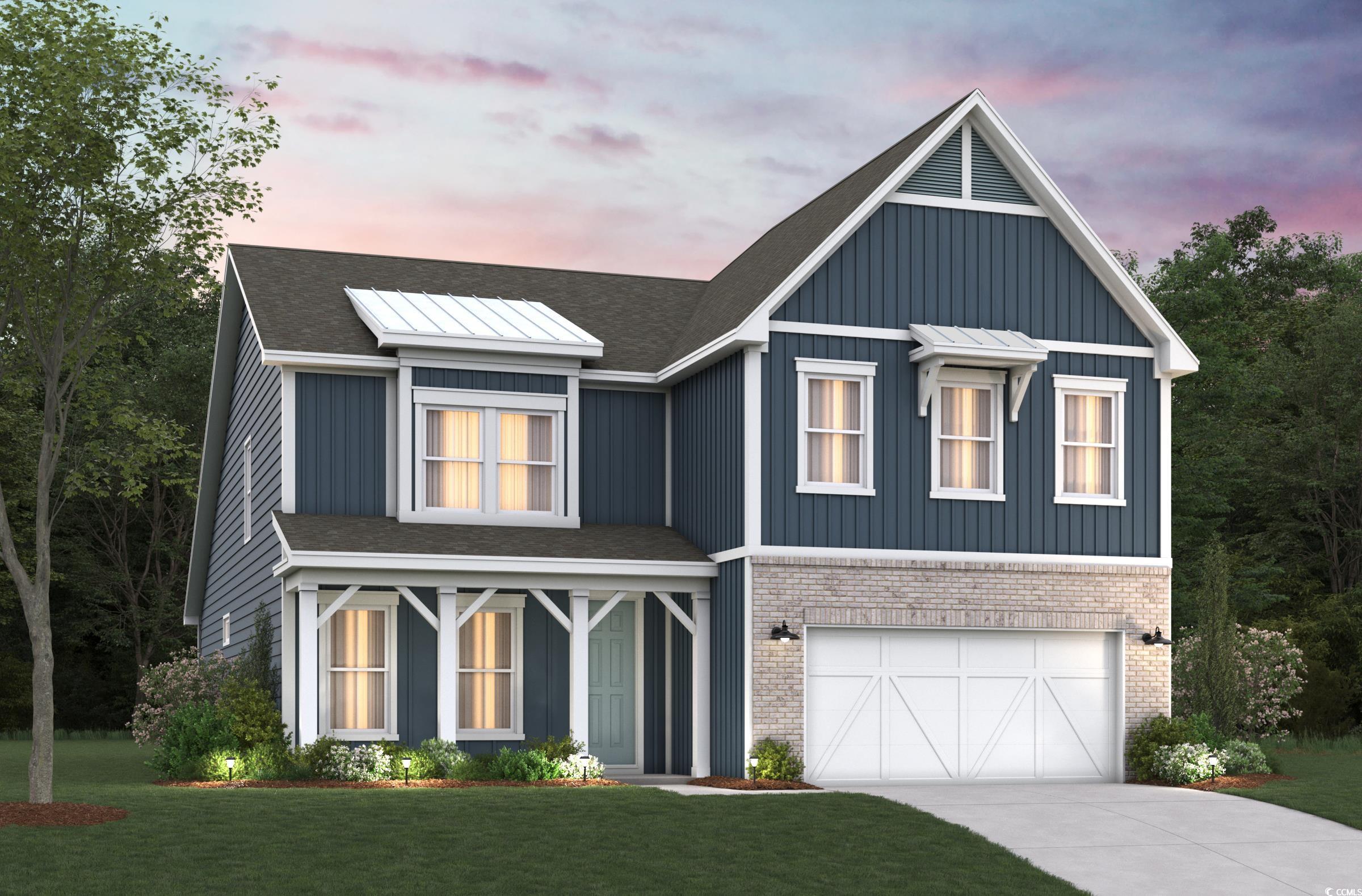
 MLS# 2520842
MLS# 2520842 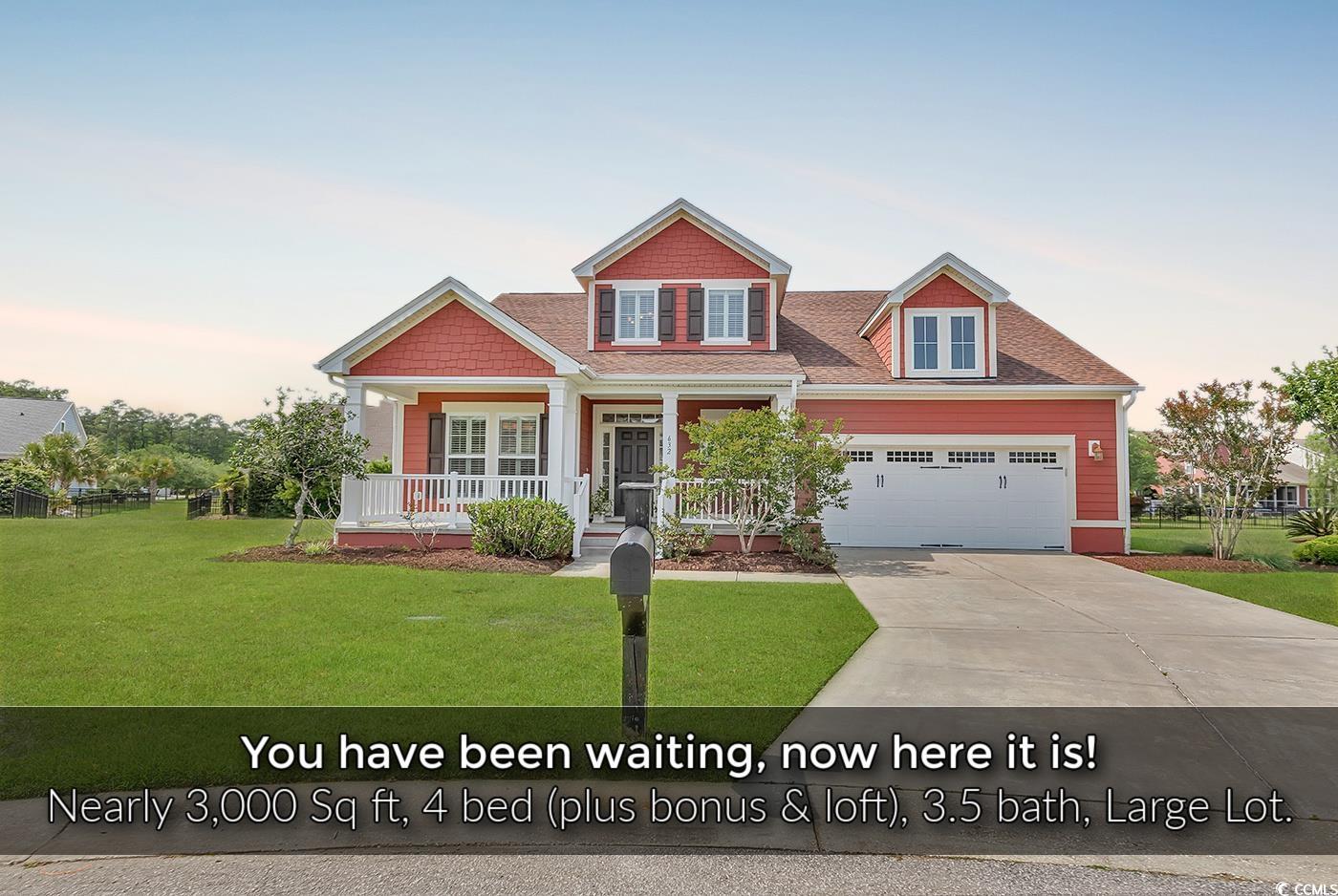

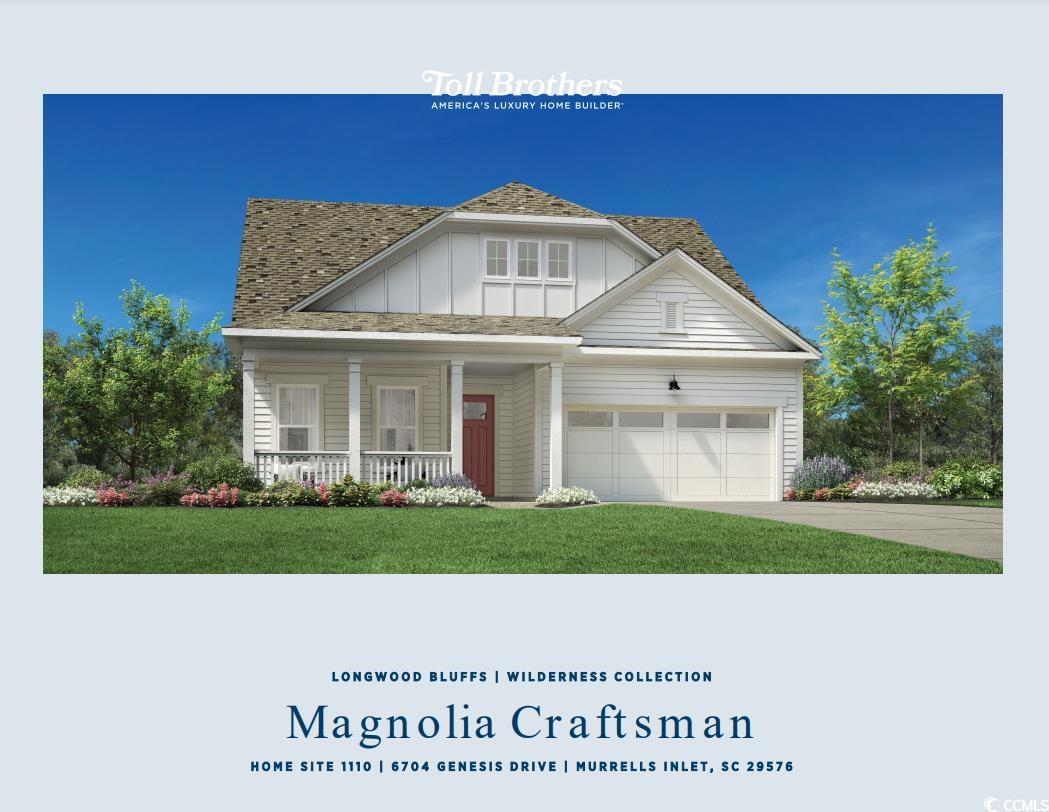
 Provided courtesy of © Copyright 2025 Coastal Carolinas Multiple Listing Service, Inc.®. Information Deemed Reliable but Not Guaranteed. © Copyright 2025 Coastal Carolinas Multiple Listing Service, Inc.® MLS. All rights reserved. Information is provided exclusively for consumers’ personal, non-commercial use, that it may not be used for any purpose other than to identify prospective properties consumers may be interested in purchasing.
Images related to data from the MLS is the sole property of the MLS and not the responsibility of the owner of this website. MLS IDX data last updated on 09-21-2025 7:24 AM EST.
Any images related to data from the MLS is the sole property of the MLS and not the responsibility of the owner of this website.
Provided courtesy of © Copyright 2025 Coastal Carolinas Multiple Listing Service, Inc.®. Information Deemed Reliable but Not Guaranteed. © Copyright 2025 Coastal Carolinas Multiple Listing Service, Inc.® MLS. All rights reserved. Information is provided exclusively for consumers’ personal, non-commercial use, that it may not be used for any purpose other than to identify prospective properties consumers may be interested in purchasing.
Images related to data from the MLS is the sole property of the MLS and not the responsibility of the owner of this website. MLS IDX data last updated on 09-21-2025 7:24 AM EST.
Any images related to data from the MLS is the sole property of the MLS and not the responsibility of the owner of this website.