Myrtle Beach, SC 29579
- 4Beds
- 2Full Baths
- 1Half Baths
- 2,388SqFt
- 2016Year Built
- 0.00Acres
- MLS# 1621417
- Residential
- Detached
- Sold
- Approx Time on Market6 months, 13 days
- AreaMyrtle Beach Area--Carolina Forest
- CountyHorry
- Subdivision Clear Pond At Myrtle Beach National
Overview
From the welcoming front porch to the Carolina room, to the cozy fireplace in the family room this lovely Jamison plan by award winning Mungo Homes as it all. 5"" plank hand scraped hard wood floors grace the main living areas, stained & staggered cabinets with granite tops and ceramic backsplash tile, large work island and pantry make this kitchen any chef's dream. A Convenient Powder room and coat closet for your guests. The first floor master suite includes a spacious walk-in closet, tray ceiling and in the master bath you will find raised double vanity with a separate shower and 42"" garden tub. Just around the corner is the laundry room. Follow the gorgeous hardwood stairs with metals railings to the 2nd floor. Three large bedrooms and generous bonus room await. Each bedroom boasts large closets. As with all Mungo Homes, also included: Music port with two speakers, stash center with charging station, and tank-less water heater. From the Sun Room / Carolina Room with ceramic tile floors, to take in the view of enormous rear yard and concrete patio. You will love this large corner lot. Built HauSmart for energy efficiency and comfort by Award Winning Mungo Homes. Clear Pond is a much desired neighborhood convenient to shopping, Conway hospital, restaurants and schools, including Coastal Carolina University, golf and just minutes to the beach and all the Grand Strand has to offer.
Sale Info
Listing Date: 10-31-2016
Sold Date: 05-15-2017
Aprox Days on Market:
6 month(s), 13 day(s)
Listing Sold:
8 Year(s), 2 month(s), 27 day(s) ago
Asking Price: $269,659
Selling Price: $260,000
Price Difference:
Reduced By $13,000
Agriculture / Farm
Grazing Permits Blm: ,No,
Horse: No
Grazing Permits Forest Service: ,No,
Grazing Permits Private: ,No,
Irrigation Water Rights: ,No,
Farm Credit Service Incl: ,No,
Crops Included: ,No,
Association Fees / Info
Hoa Frequency: Monthly
Hoa Fees: 85
Hoa: 1
Hoa Includes: AssociationManagement, CommonAreas, LegalAccounting, Pools, RecreationFacilities, Trash
Community Features: Clubhouse, GolfCartsOK, Pool, RecreationArea, LongTermRentalAllowed
Assoc Amenities: Clubhouse, OwnerAllowedGolfCart, OwnerAllowedMotorcycle, Pool
Bathroom Info
Total Baths: 3.00
Halfbaths: 1
Fullbaths: 2
Bedroom Info
Beds: 4
Building Info
New Construction: Yes
Year Built: 2016
Mobile Home Remains: ,No,
Zoning: Res
Style: Traditional
Development Status: NewConstruction
Construction Materials: VinylSiding, WoodFrame
Buyer Compensation
Exterior Features
Spa: No
Patio and Porch Features: FrontPorch, Patio
Pool Features: Association, Community
Foundation: Slab
Exterior Features: Patio
Financial
Lease Renewal Option: ,No,
Garage / Parking
Parking Capacity: 4
Garage: Yes
Carport: No
Parking Type: Attached, Garage, TwoCarGarage
Open Parking: No
Attached Garage: Yes
Garage Spaces: 2
Green / Env Info
Green Energy Efficient: Doors, Windows
Interior Features
Floor Cover: Carpet, Vinyl, Wood
Door Features: InsulatedDoors
Fireplace: Yes
Laundry Features: WasherHookup
Furnished: Unfurnished
Interior Features: Fireplace, BreakfastBar, KitchenIsland, StainlessSteelAppliances, SolidSurfaceCounters
Appliances: Dishwasher, Disposal, Microwave, Range
Lot Info
Lease Considered: ,No,
Lease Assignable: ,No,
Acres: 0.00
Land Lease: No
Lot Description: CornerLot
Misc
Pool Private: No
Offer Compensation
Other School Info
Property Info
County: Horry
View: No
Senior Community: No
Stipulation of Sale: None
Property Sub Type Additional: Detached
Property Attached: No
Security Features: SmokeDetectors
Disclosures: CovenantsRestrictionsDisclosure
Rent Control: No
Construction: NeverOccupied
Room Info
Basement: ,No,
Sold Info
Sold Date: 2017-05-15T00:00:00
Sqft Info
Building Sqft: 3005
Sqft: 2388
Tax Info
Tax Legal Description: Lot 220
Unit Info
Utilities / Hvac
Heating: Central, Electric
Cooling: CentralAir
Electric On Property: No
Cooling: Yes
Utilities Available: CableAvailable, ElectricityAvailable, NaturalGasAvailable, PhoneAvailable, SewerAvailable, UndergroundUtilities, WaterAvailable
Heating: Yes
Water Source: Public
Waterfront / Water
Waterfront: No
Directions
From Hwy 501 take Gardner Lacy to Clear Pond Boulevard turn right on Bramble Glen, then right on Saddlewood, house on the corner on leftCourtesy of Grand Strand Homes & Land


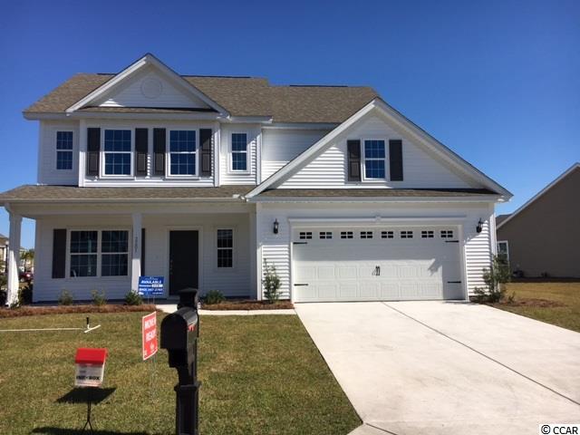
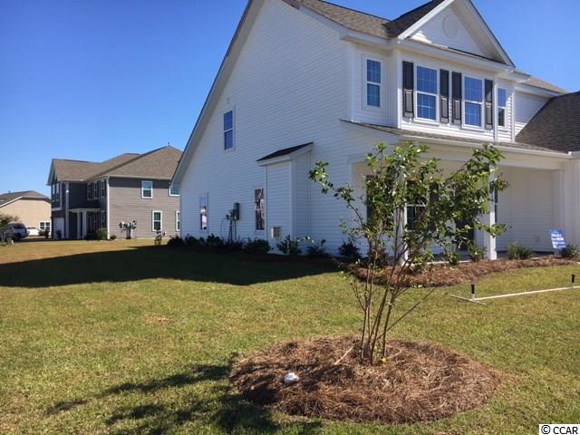
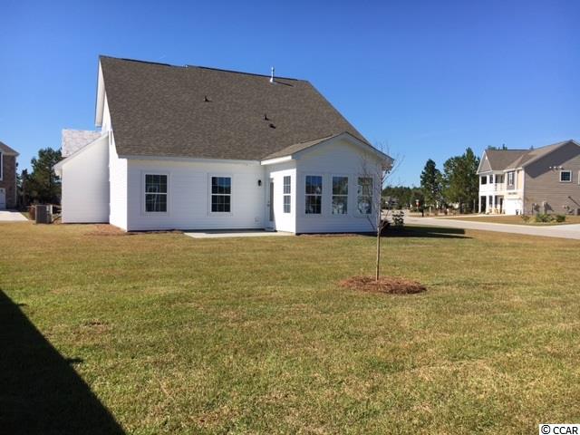
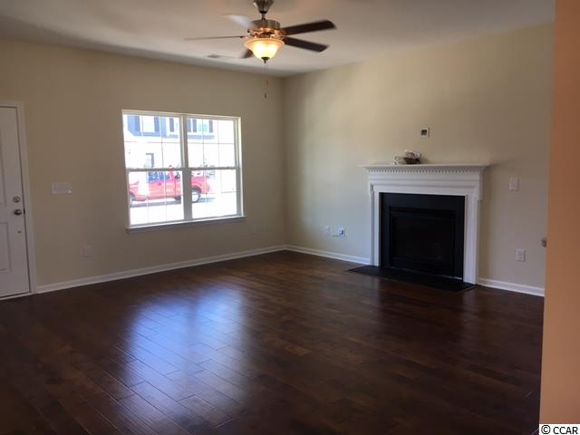
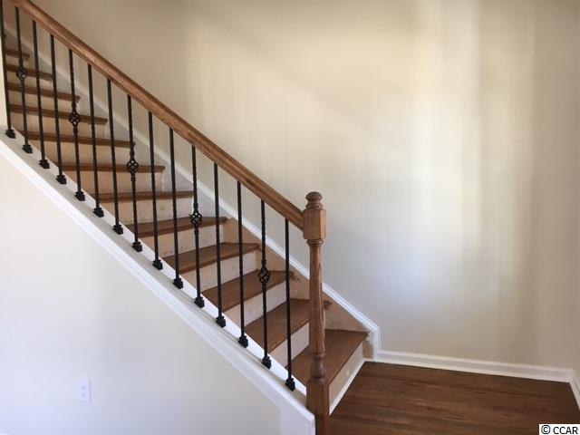
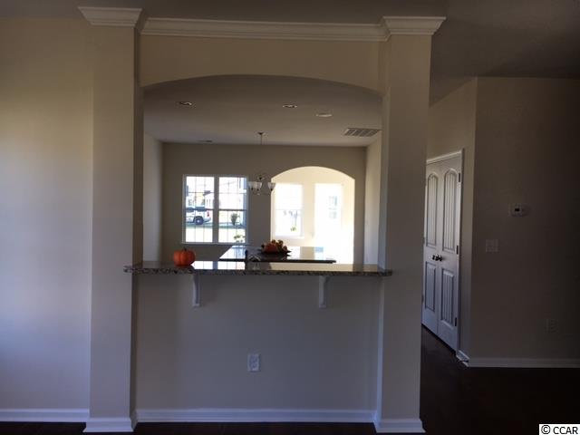
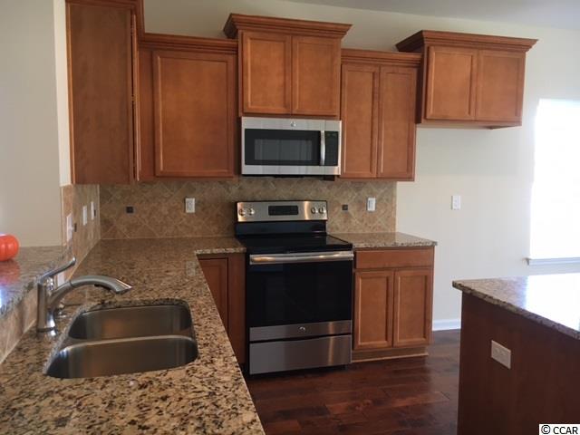
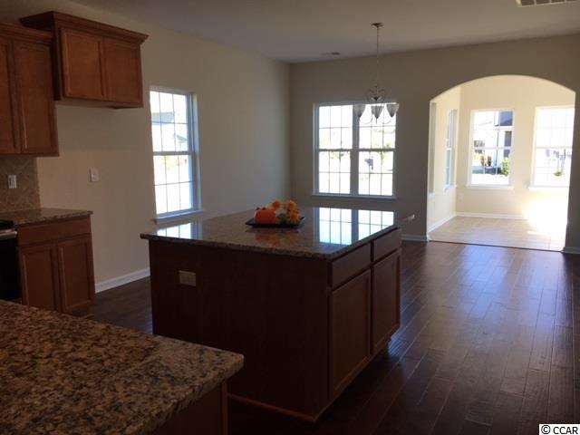
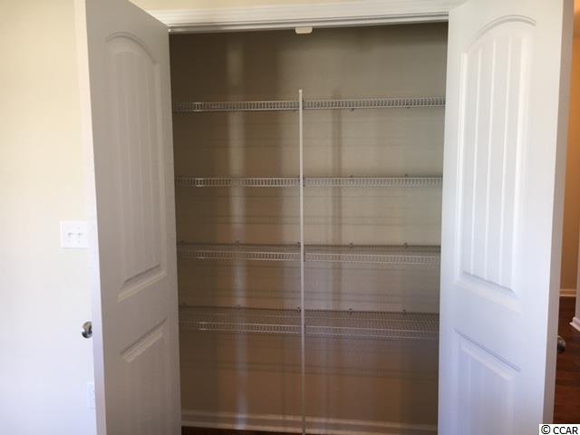
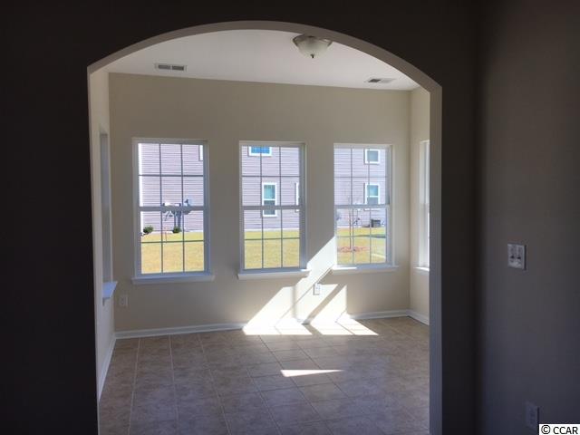
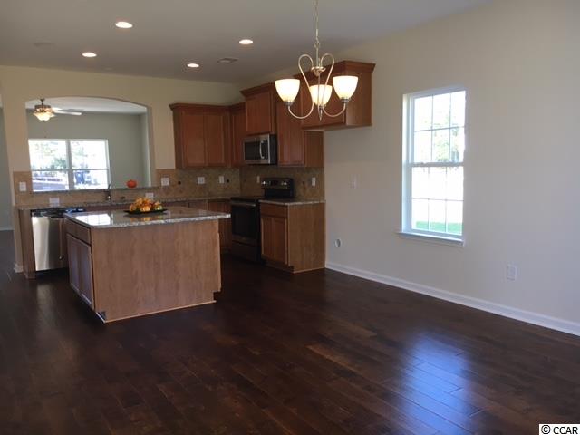
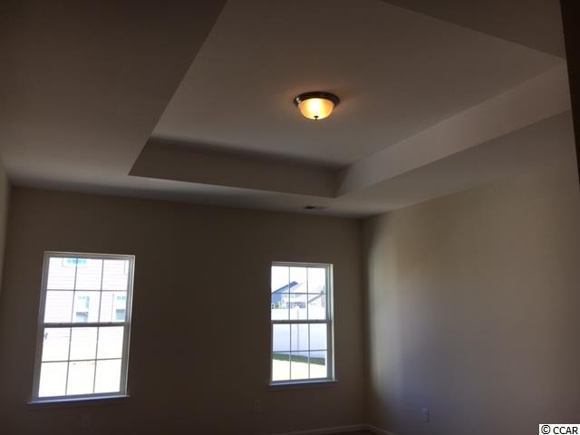
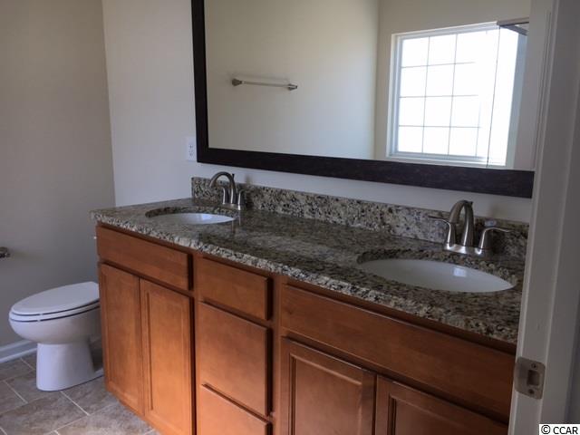
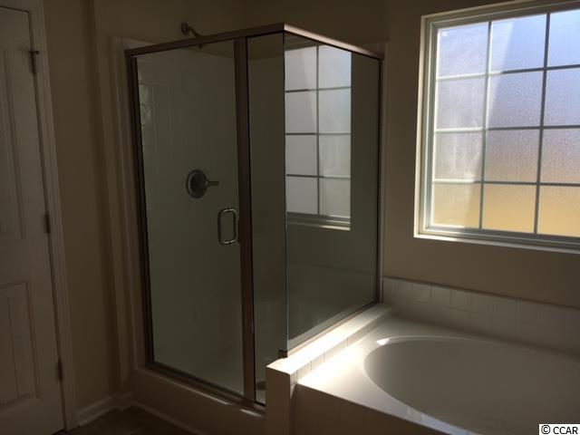
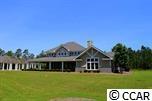
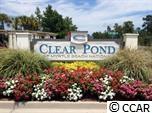
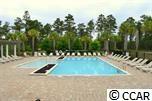

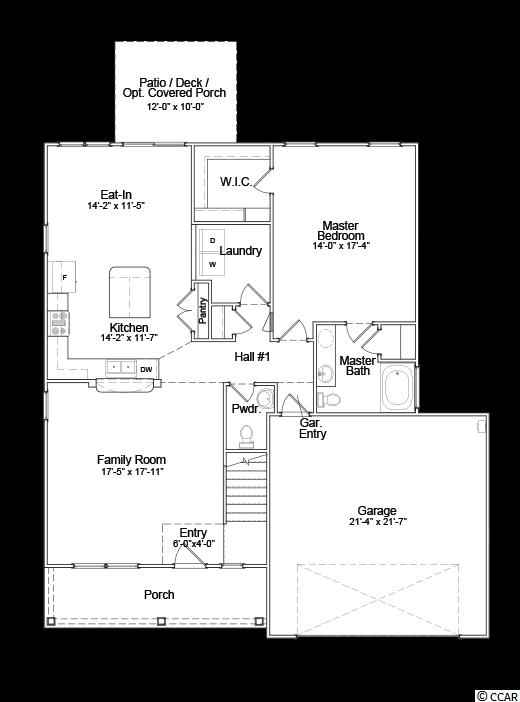
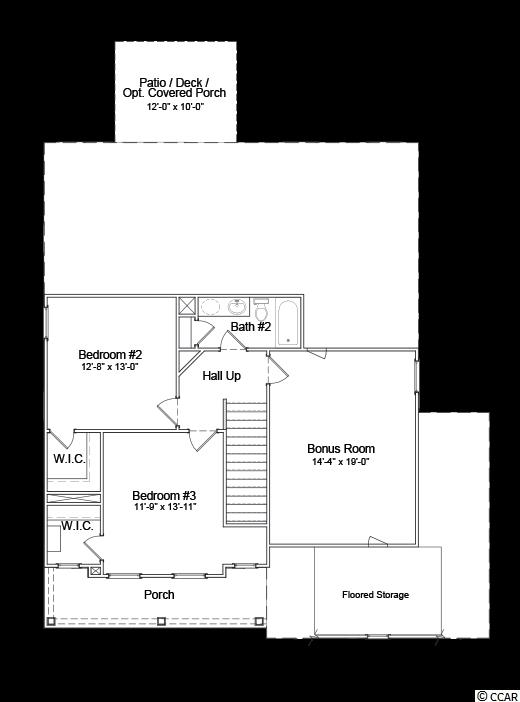
 MLS# 908235
MLS# 908235 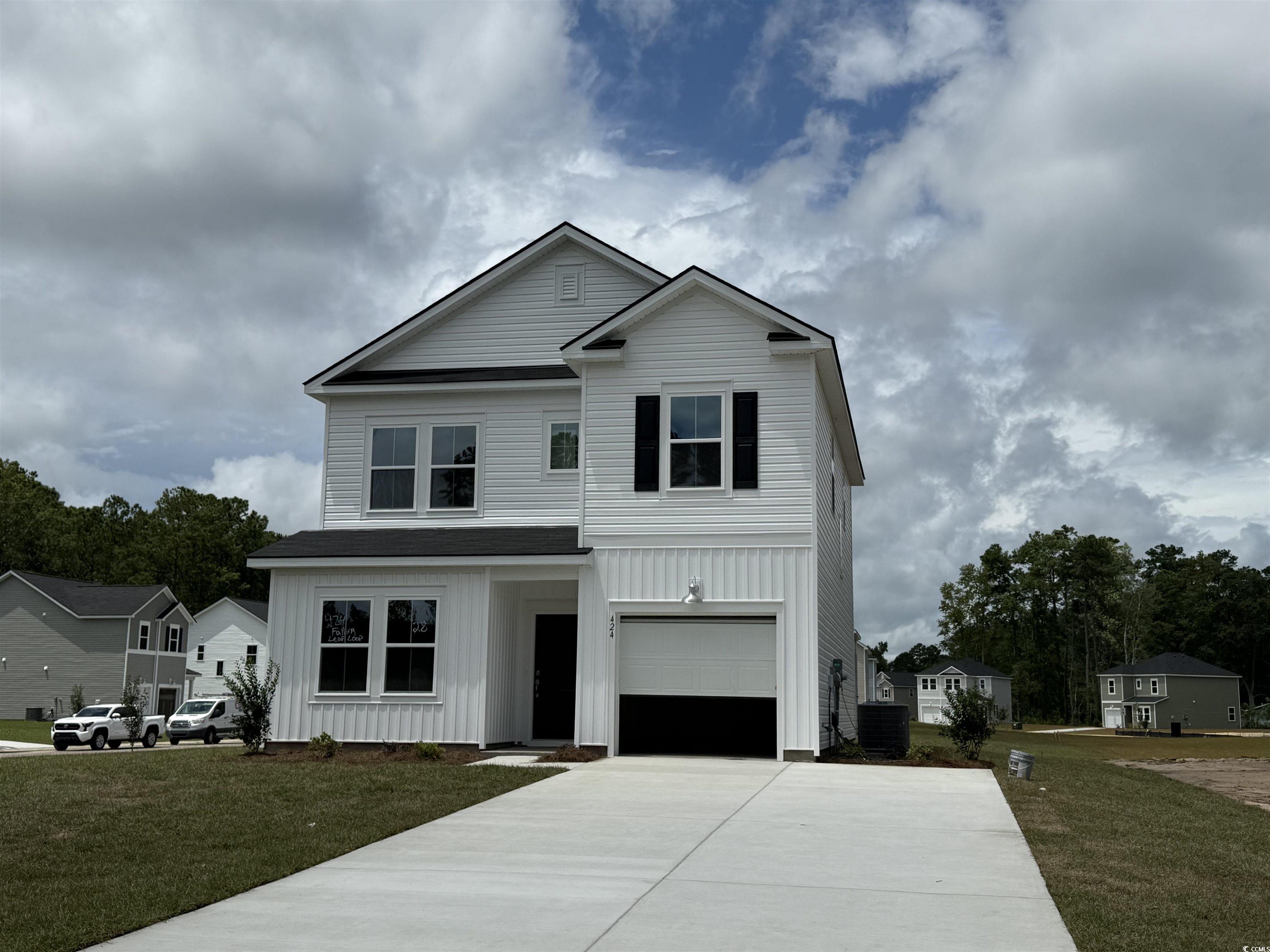

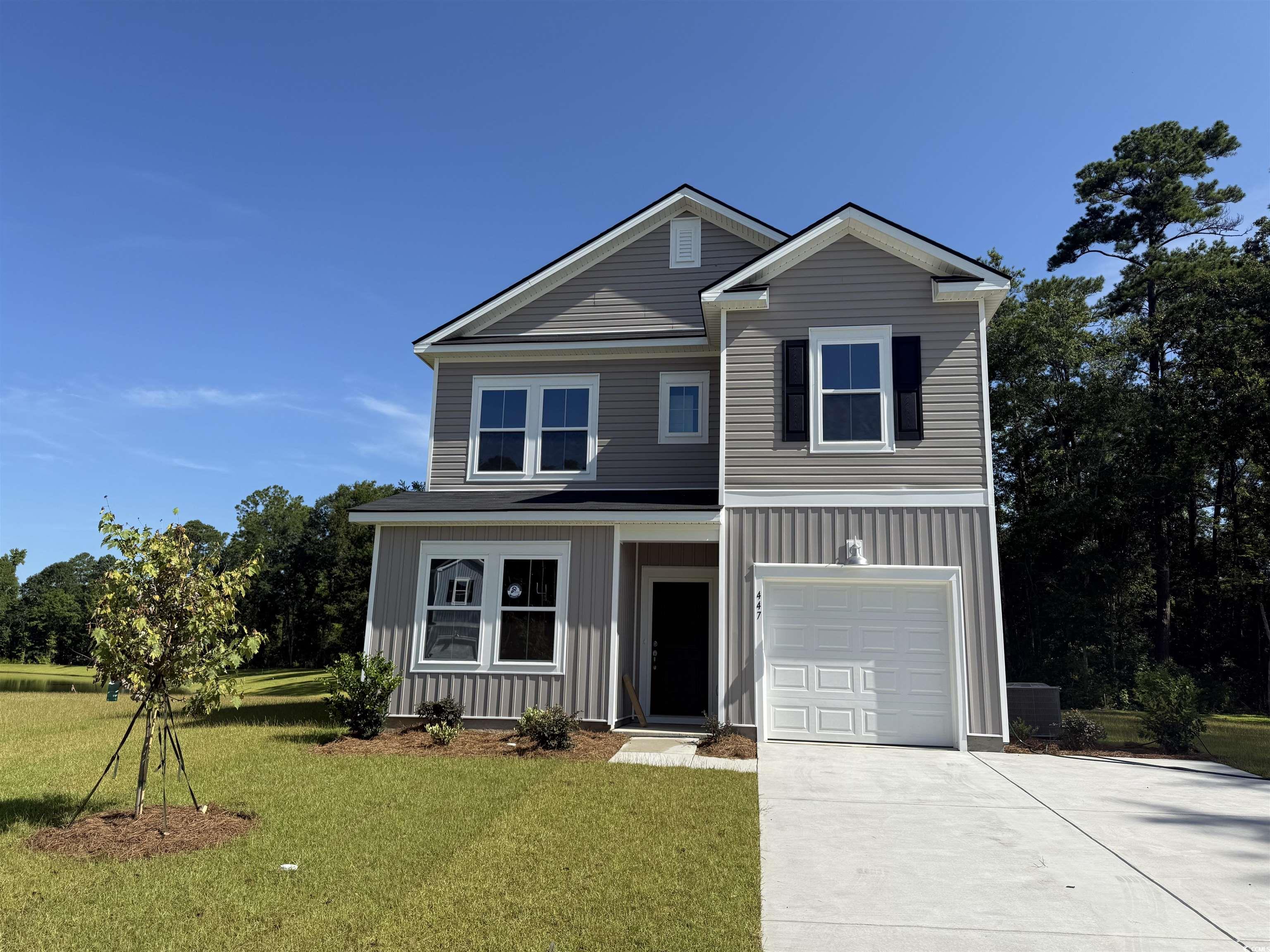
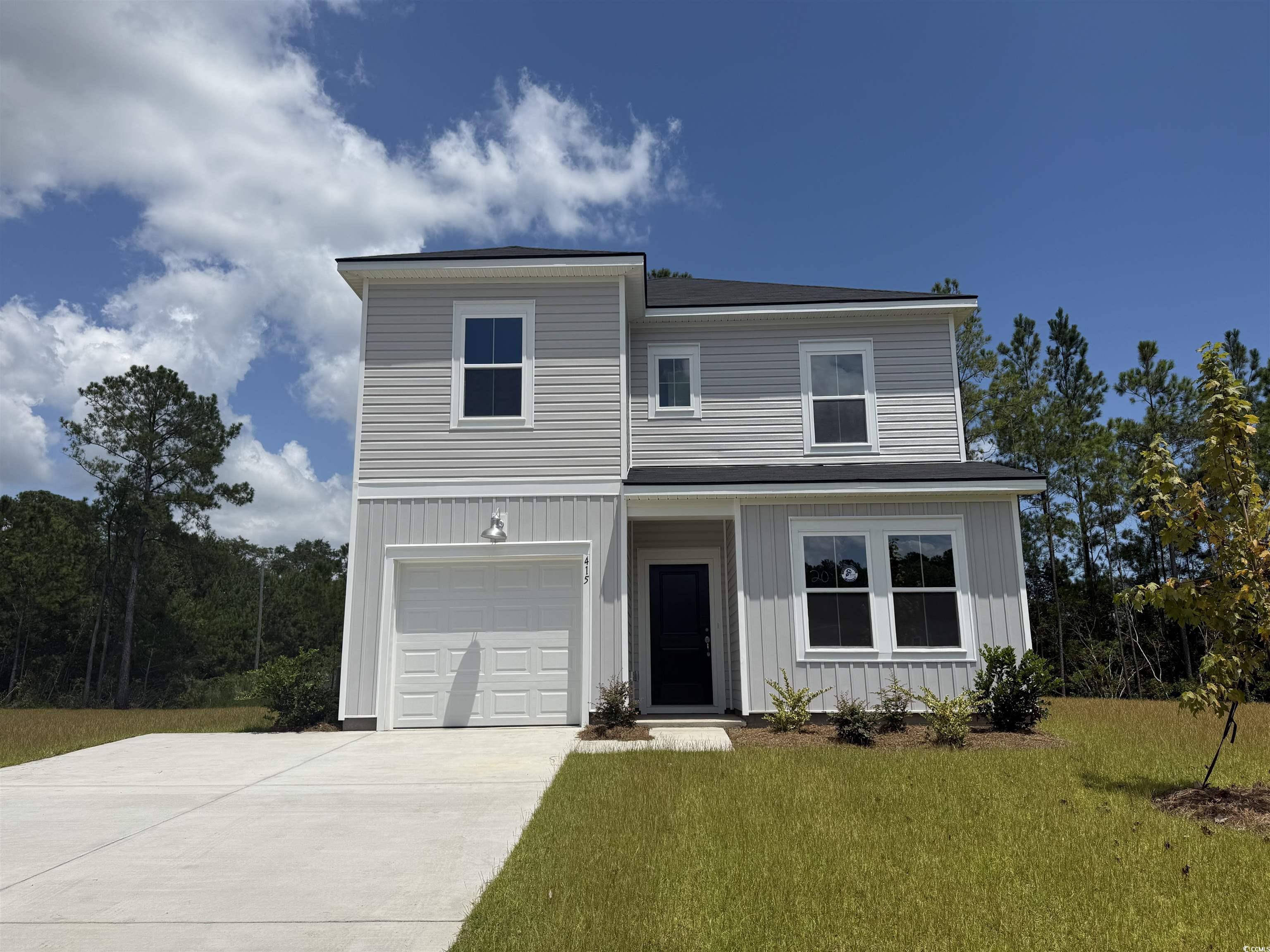
 Provided courtesy of © Copyright 2025 Coastal Carolinas Multiple Listing Service, Inc.®. Information Deemed Reliable but Not Guaranteed. © Copyright 2025 Coastal Carolinas Multiple Listing Service, Inc.® MLS. All rights reserved. Information is provided exclusively for consumers’ personal, non-commercial use, that it may not be used for any purpose other than to identify prospective properties consumers may be interested in purchasing.
Images related to data from the MLS is the sole property of the MLS and not the responsibility of the owner of this website. MLS IDX data last updated on 08-10-2025 11:49 PM EST.
Any images related to data from the MLS is the sole property of the MLS and not the responsibility of the owner of this website.
Provided courtesy of © Copyright 2025 Coastal Carolinas Multiple Listing Service, Inc.®. Information Deemed Reliable but Not Guaranteed. © Copyright 2025 Coastal Carolinas Multiple Listing Service, Inc.® MLS. All rights reserved. Information is provided exclusively for consumers’ personal, non-commercial use, that it may not be used for any purpose other than to identify prospective properties consumers may be interested in purchasing.
Images related to data from the MLS is the sole property of the MLS and not the responsibility of the owner of this website. MLS IDX data last updated on 08-10-2025 11:49 PM EST.
Any images related to data from the MLS is the sole property of the MLS and not the responsibility of the owner of this website.