Surfside Beach, SC 29575
- 4Beds
- 5Full Baths
- 1Half Baths
- 3,000SqFt
- 1986Year Built
- 0.48Acres
- MLS# 2505664
- Residential
- Detached
- Sold
- Approx Time on Market1 month, 23 days
- AreaSurfside Beach--East of 17 & North of Surfside Drive
- CountyHorry
- Subdivision Dogwood Lake
Overview
316 13th Avenue North in Surfside Beach is an amazing seaside estate. This home situated on two lots covering almost a half acre and only three blocks to the beach in a highly desirable section of Surfside Beach. The main home is a custom built two story dwelling with lots of character. Each bedroom is an en suite in the main house with an additional powder room on the first floor. Three of the bedrooms are on the second level with one bedroom on the first floor. This home features two living rooms with one overlooking the back yard and pool. The second living room which overlooks the front yard has a fire place and vaulted ceiling. The home also features a sparkling pool with a pool deck that gives you the feel of a five star resort. There are plenty of places to soak up the sun and get fresh air including a gazebo area, a massive sun porch and a screened porch. Next to the pool is the pool house which features another bedroom, kitchenette and a full bath. Exterior features also include a half basketball court in the side yard and a fire pit in the fenced back yard. The kitchen in this home features granite counters and stainless appliances including a down draft gas stove top. Surfside Beach has it all with restaurants, shopping and sun soaked beaches. Please make sure to include this home on the your list! Measurements are considered reliable but not guaranteed and should be verified by buyer or their agent.
Sale Info
Listing Date: 03-06-2025
Sold Date: 04-30-2025
Aprox Days on Market:
1 month(s), 23 day(s)
Listing Sold:
4 month(s), 6 day(s) ago
Asking Price: $1,099,000
Selling Price: $945,000
Price Difference:
Reduced By $154,000
Agriculture / Farm
Grazing Permits Blm: ,No,
Horse: No
Grazing Permits Forest Service: ,No,
Grazing Permits Private: ,No,
Irrigation Water Rights: ,No,
Farm Credit Service Incl: ,No,
Crops Included: ,No,
Association Fees / Info
Hoa Frequency: Monthly
Hoa: No
Bathroom Info
Total Baths: 6.00
Halfbaths: 1
Fullbaths: 5
Room Features
DiningRoom: SeparateFormalDiningRoom
FamilyRoom: CeilingFans
Kitchen: BreakfastBar, StainlessSteelAppliances
LivingRoom: CeilingFans
Bedroom Info
Beds: 4
Building Info
New Construction: No
Levels: Two
Year Built: 1986
Mobile Home Remains: ,No,
Zoning: R1
Style: Contemporary
Construction Materials: WoodFrame
Buyer Compensation
Exterior Features
Spa: No
Patio and Porch Features: Porch, Screened
Pool Features: InGround
Exterior Features: Pool
Financial
Lease Renewal Option: ,No,
Garage / Parking
Parking Capacity: 8
Garage: Yes
Carport: No
Parking Type: Attached, Garage, OneSpace, GarageDoorOpener
Open Parking: No
Attached Garage: No
Garage Spaces: 1
Green / Env Info
Interior Features
Floor Cover: LuxuryVinyl, LuxuryVinylPlank, Tile
Fireplace: No
Laundry Features: WasherHookup
Furnished: Unfurnished
Interior Features: BreakfastBar, StainlessSteelAppliances
Appliances: Cooktop, Dishwasher, Microwave, Range, Refrigerator, Dryer, Washer
Lot Info
Lease Considered: ,No,
Lease Assignable: ,No,
Acres: 0.48
Land Lease: No
Lot Description: CityLot
Misc
Pool Private: No
Offer Compensation
Other School Info
Property Info
County: Horry
View: No
Senior Community: No
Stipulation of Sale: None
Habitable Residence: ,No,
Property Sub Type Additional: Detached
Property Attached: No
Rent Control: No
Construction: Resale
Room Info
Basement: ,No,
Sold Info
Sold Date: 2025-04-30T00:00:00
Sqft Info
Building Sqft: 4021
Living Area Source: Appraiser
Sqft: 3000
Tax Info
Unit Info
Utilities / Hvac
Heating: Central
Cooling: CentralAir
Electric On Property: No
Cooling: Yes
Utilities Available: CableAvailable, ElectricityAvailable, SewerAvailable, WaterAvailable
Heating: Yes
Water Source: Public
Waterfront / Water
Waterfront: No
Schools
Elem: Seaside Elementary School
Middle: Saint James Middle School
High: Saint James High School
Courtesy of Realty One Group Docksidesouth


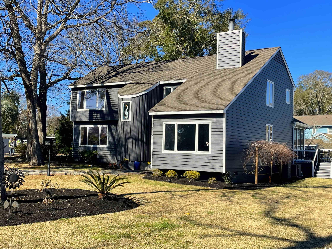
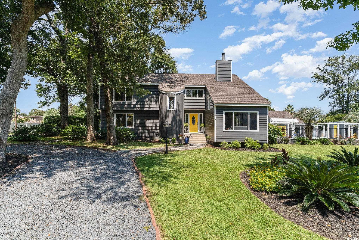
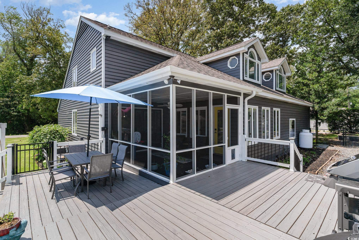
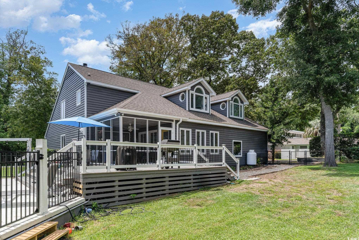
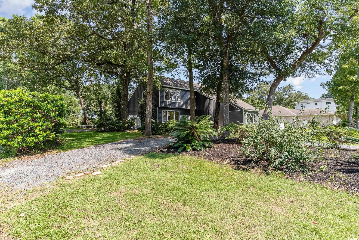

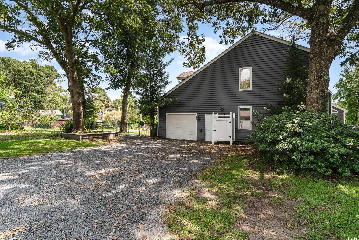
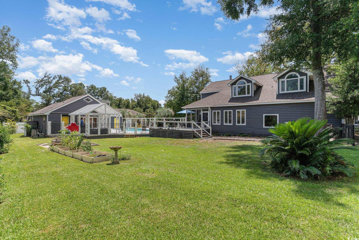
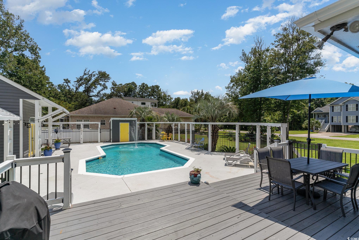
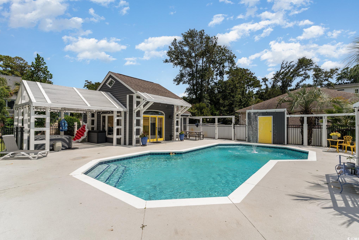
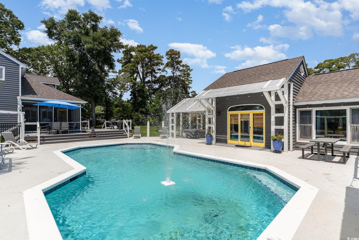
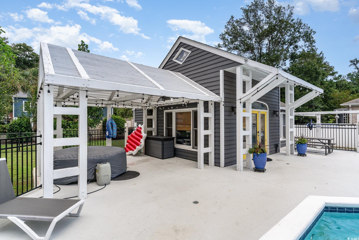
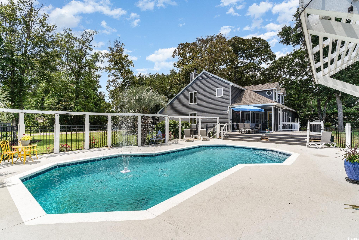
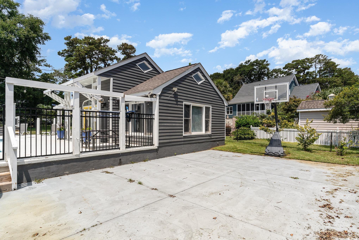
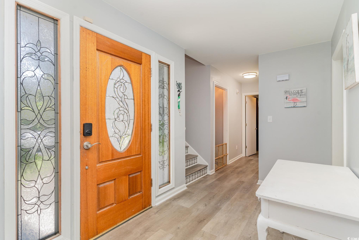
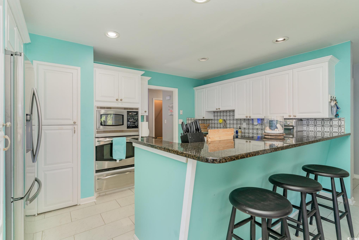
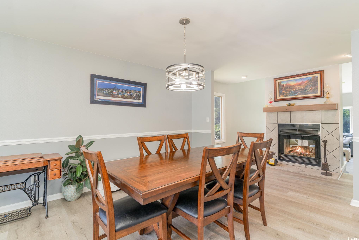
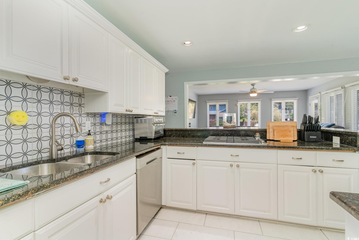
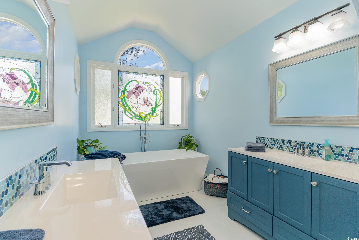
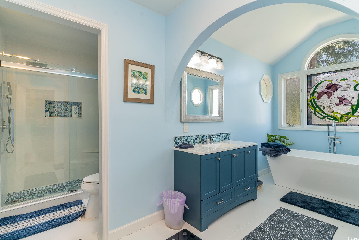
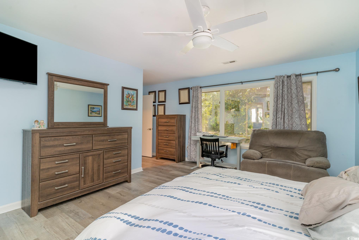
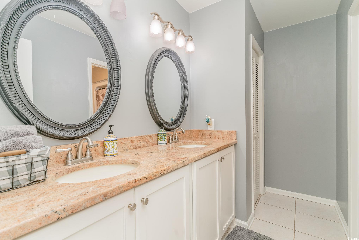
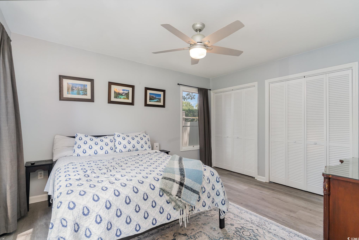
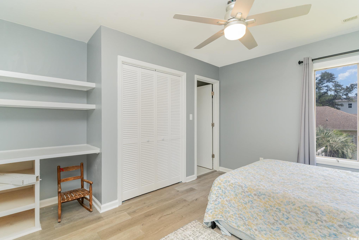
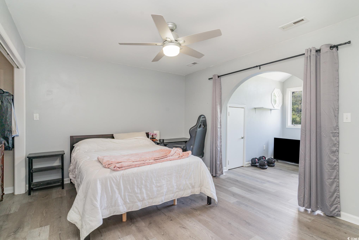
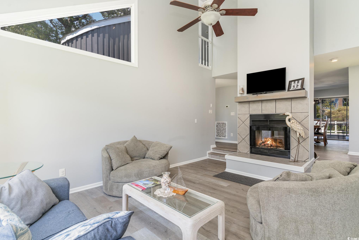
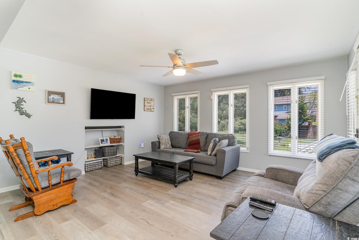
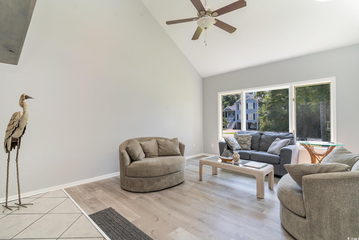
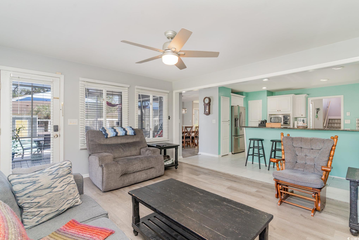
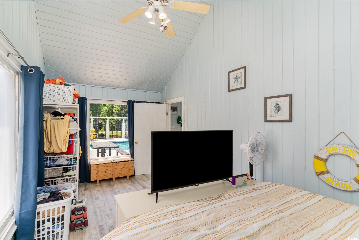
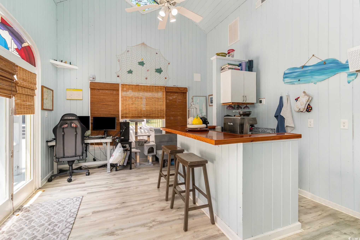
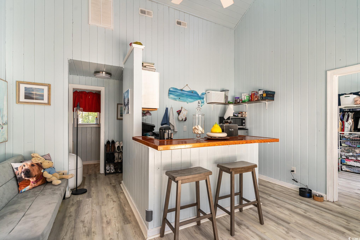
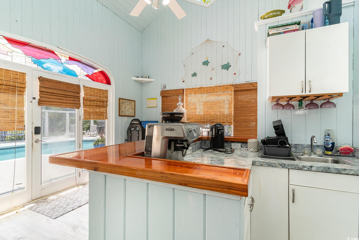
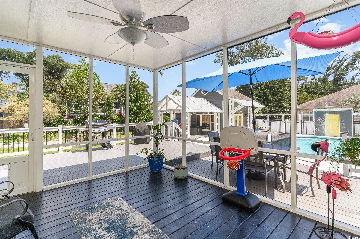
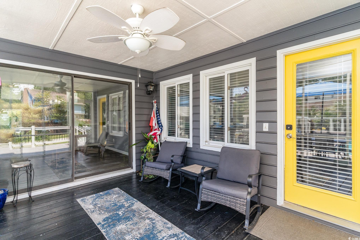
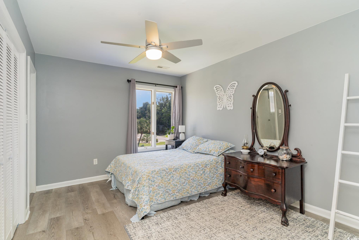
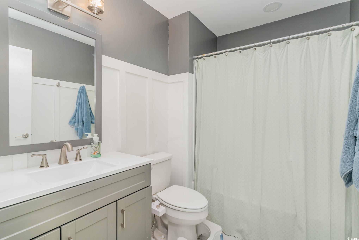
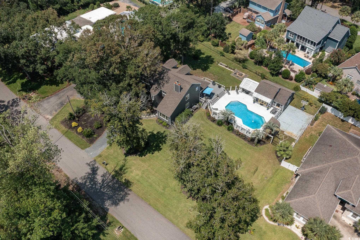
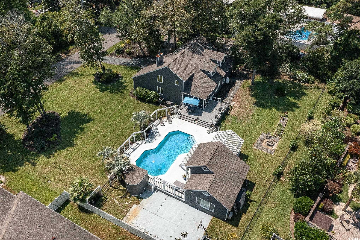
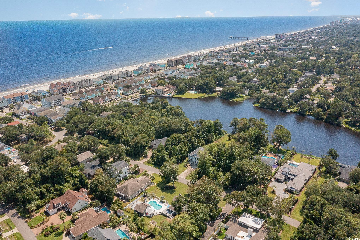
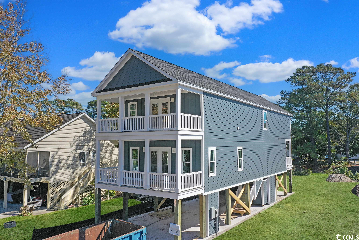
 MLS# 2325405
MLS# 2325405 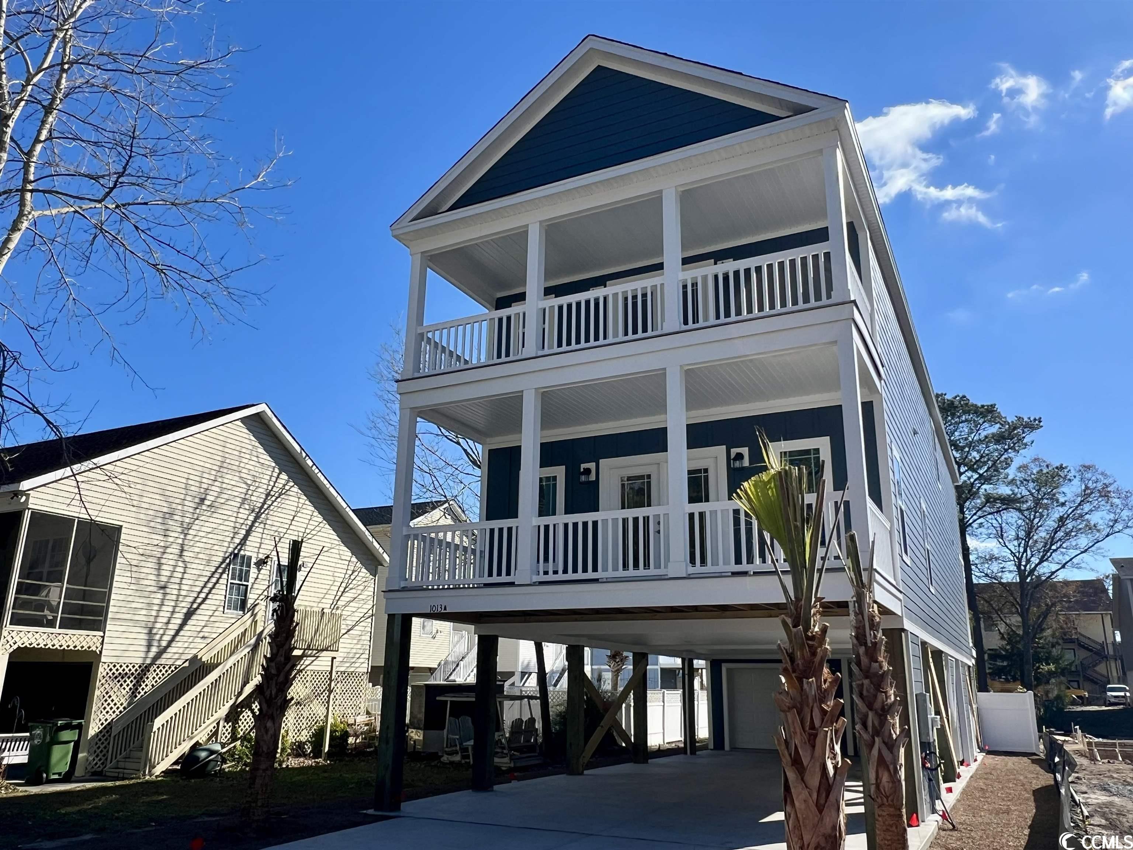
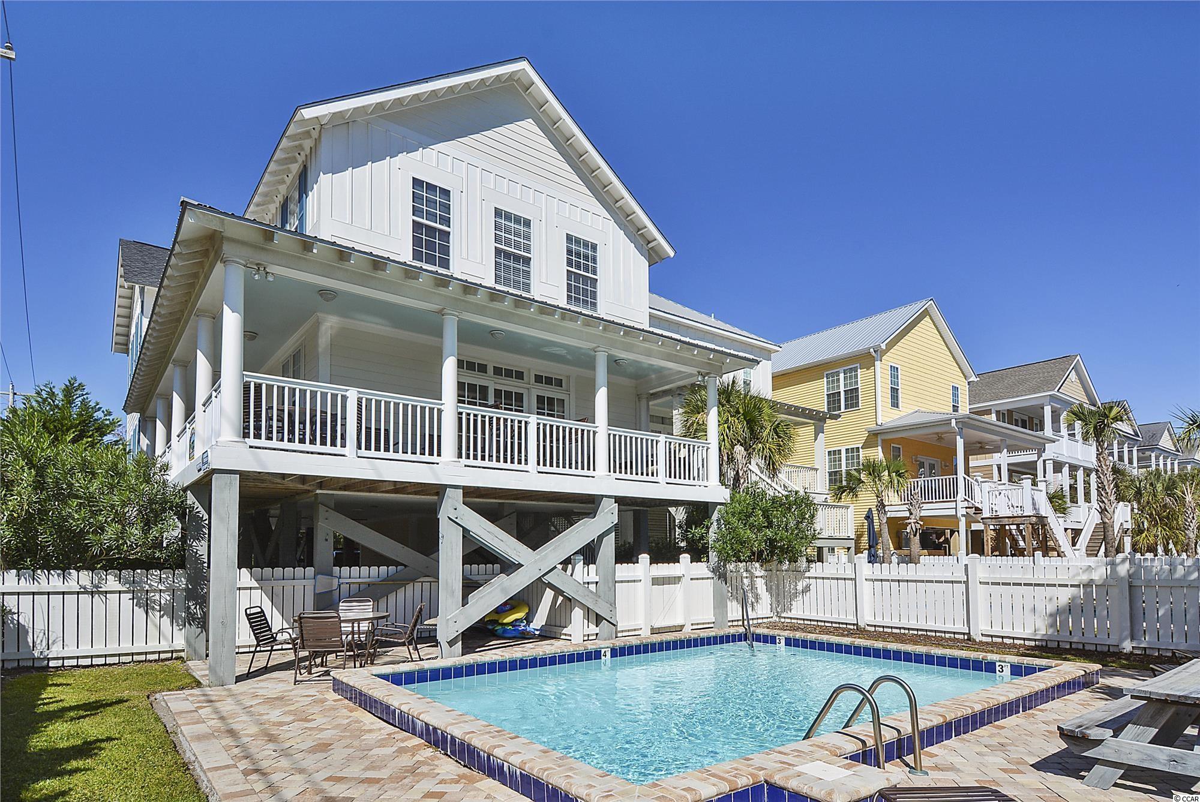
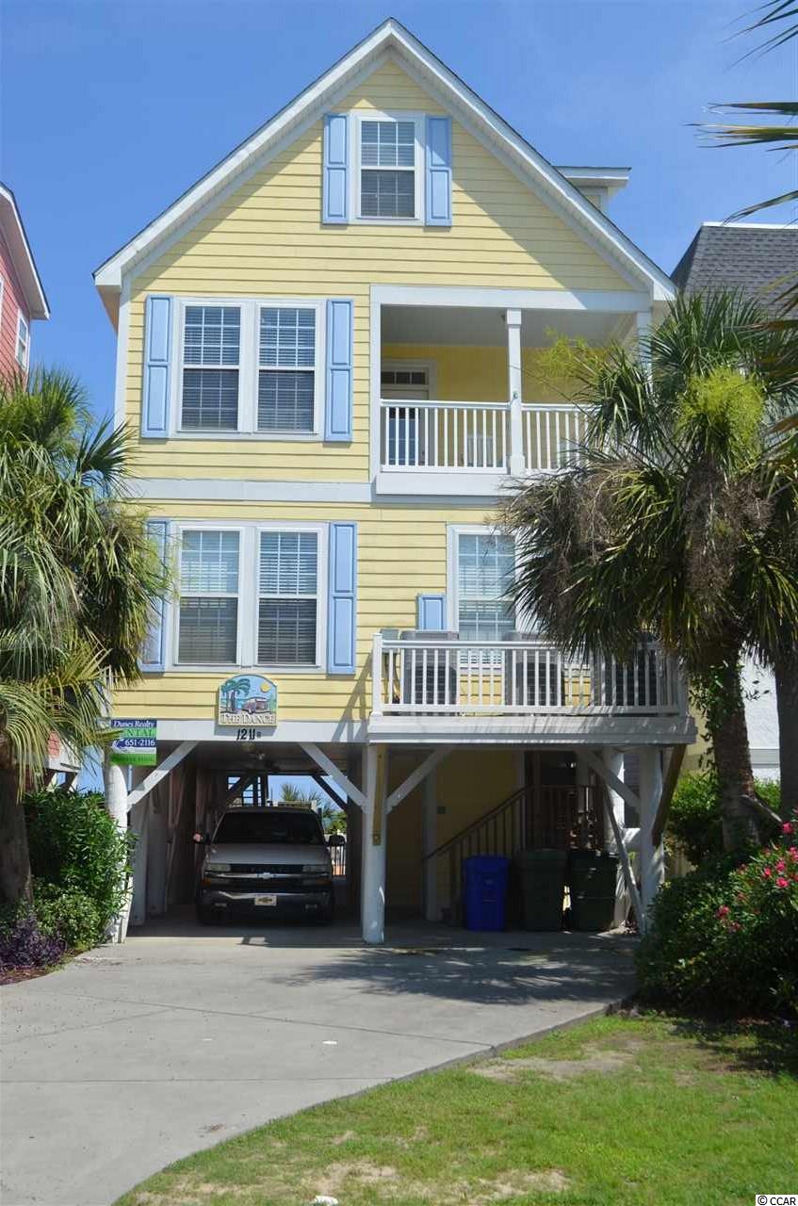
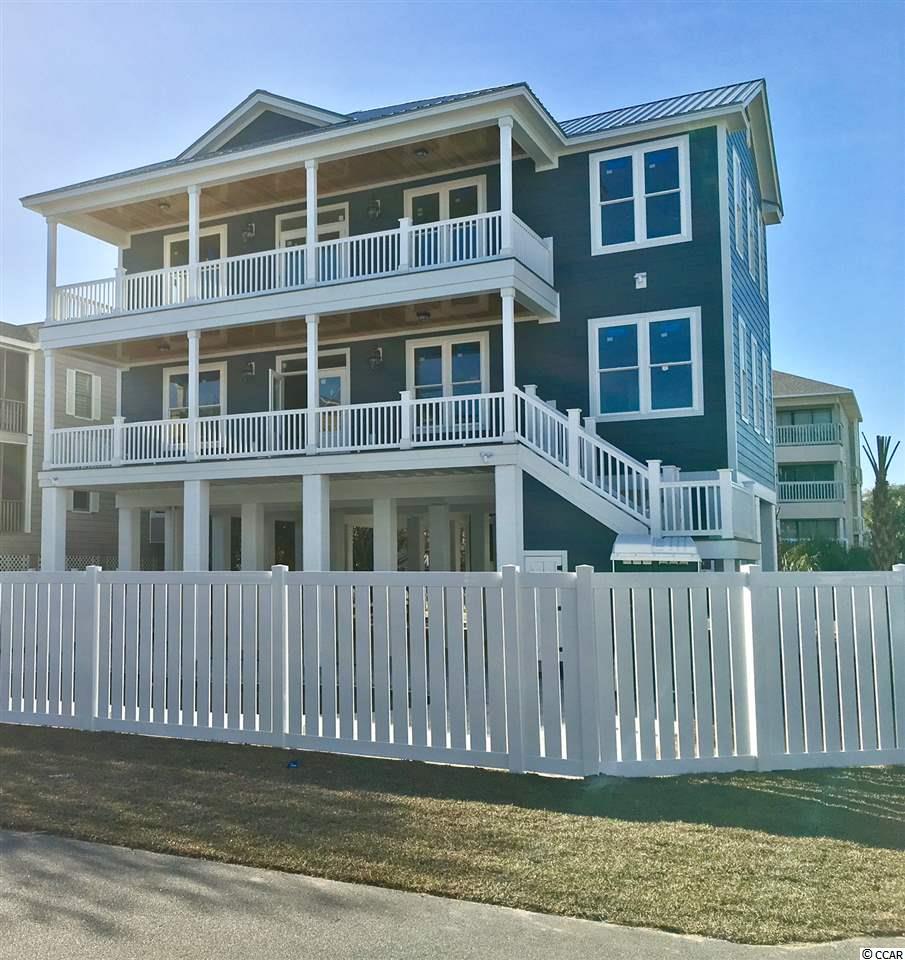
 Provided courtesy of © Copyright 2025 Coastal Carolinas Multiple Listing Service, Inc.®. Information Deemed Reliable but Not Guaranteed. © Copyright 2025 Coastal Carolinas Multiple Listing Service, Inc.® MLS. All rights reserved. Information is provided exclusively for consumers’ personal, non-commercial use, that it may not be used for any purpose other than to identify prospective properties consumers may be interested in purchasing.
Images related to data from the MLS is the sole property of the MLS and not the responsibility of the owner of this website. MLS IDX data last updated on 09-05-2025 3:17 PM EST.
Any images related to data from the MLS is the sole property of the MLS and not the responsibility of the owner of this website.
Provided courtesy of © Copyright 2025 Coastal Carolinas Multiple Listing Service, Inc.®. Information Deemed Reliable but Not Guaranteed. © Copyright 2025 Coastal Carolinas Multiple Listing Service, Inc.® MLS. All rights reserved. Information is provided exclusively for consumers’ personal, non-commercial use, that it may not be used for any purpose other than to identify prospective properties consumers may be interested in purchasing.
Images related to data from the MLS is the sole property of the MLS and not the responsibility of the owner of this website. MLS IDX data last updated on 09-05-2025 3:17 PM EST.
Any images related to data from the MLS is the sole property of the MLS and not the responsibility of the owner of this website.