Conway, SC 29526
- 3Beds
- 2Full Baths
- N/AHalf Baths
- 1,310SqFt
- 2023Year Built
- 0.20Acres
- MLS# 2500836
- Residential
- Detached
- Sold
- Approx Time on Market1 month, 24 days
- AreaConway Central Between 501 & 701 / North of 501
- CountyHorry
- Subdivision Elmhurst
Overview
Charming 3-Bedroom, 2-Bath Home in Desirable Elmhurst Neighborhood Nestled in the sought-after Elmhurst neighborhood, this single-family home offers modern living with comfort and style. Built less than two years ago, this three-bedroom, two-bath home is move-in ready and waiting for its next lucky homeowners. Step inside to discover an inviting open floor plan that flows effortlessly from the living area to the kitchen and dining spaces. The heart of the home boasts modern finishes and plenty of natural light, creating a warm and welcoming atmosphere. The well-appointed kitchen features stainless steel appliances and ample counter space, perfect for daily meals and entertaining guests. As an added bonus, enjoy peace of mind with an ADT alarm system. The spacious primary suite includes a private en-suite bathroom, offering a peaceful retreat after a long day. Two additional bedrooms and a second full bathroom provide plenty of room for family, guests, or a home office. One of the standout features of this home is its expansive backyard, a true oasis for outdoor living. Enjoy the fresh air from the comfort of the screened-in patio, a perfect space for relaxing or hosting gatherings without worrying about the elements. Located just minutes from the historic downtown Conway area, you'll enjoy easy access to charming shops, delicious restaurants, and a variety of local amenities. The home's prime location also offers convenient proximity to schools, parks, and major roadways, making it ideal for busy families or professionals and offering all the Grand Strand has to offer. If it's the beach you love, this home is within 30 minutes of the Atlantic Ocean. Dont miss the chance to own this nearly new home. Schedule your showing today and experience all its beauty and convenience!
Sale Info
Listing Date: 01-10-2025
Sold Date: 03-07-2025
Aprox Days on Market:
1 month(s), 24 day(s)
Listing Sold:
4 month(s), 26 day(s) ago
Asking Price: $269,900
Selling Price: $268,000
Price Difference:
Same as list price
Agriculture / Farm
Grazing Permits Blm: ,No,
Horse: No
Grazing Permits Forest Service: ,No,
Grazing Permits Private: ,No,
Irrigation Water Rights: ,No,
Farm Credit Service Incl: ,No,
Crops Included: ,No,
Association Fees / Info
Hoa Frequency: Monthly
Hoa Fees: 31
Hoa: 1
Bathroom Info
Total Baths: 2.00
Fullbaths: 2
Room Features
Kitchen: BreakfastBar, KitchenIsland, StainlessSteelAppliances, SolidSurfaceCounters
LivingRoom: CeilingFans, VaultedCeilings
PrimaryBathroom: DualSinks, SeparateShower, Vanity
PrimaryBedroom: TrayCeilings, CeilingFans, MainLevelMaster, WalkInClosets
Bedroom Info
Beds: 3
Building Info
New Construction: No
Levels: One
Year Built: 2023
Mobile Home Remains: ,No,
Zoning: residentia
Style: Ranch
Construction Materials: VinylSiding
Builder Model: The Cole Plan
Buyer Compensation
Exterior Features
Spa: No
Patio and Porch Features: RearPorch, FrontPorch, Porch, Screened
Foundation: Slab
Exterior Features: Porch
Financial
Lease Renewal Option: ,No,
Garage / Parking
Parking Capacity: 3
Garage: Yes
Carport: No
Parking Type: Attached, Garage, OneSpace, GarageDoorOpener
Open Parking: No
Attached Garage: No
Garage Spaces: 1
Green / Env Info
Interior Features
Floor Cover: LuxuryVinyl, LuxuryVinylPlank
Fireplace: No
Furnished: Unfurnished
Interior Features: WindowTreatments, BreakfastBar, KitchenIsland, StainlessSteelAppliances, SolidSurfaceCounters
Appliances: Dishwasher, Disposal, Microwave, Range, Refrigerator, TrashCompactor, Dryer, Washer
Lot Info
Lease Considered: ,No,
Lease Assignable: ,No,
Acres: 0.20
Land Lease: No
Misc
Pool Private: No
Offer Compensation
Other School Info
Property Info
County: Horry
View: No
Senior Community: No
Stipulation of Sale: None
Habitable Residence: ,No,
Property Sub Type Additional: Detached
Property Attached: No
Security Features: SecuritySystem
Rent Control: No
Construction: Resale
Room Info
Basement: ,No,
Sold Info
Sold Date: 2025-03-07T00:00:00
Sqft Info
Building Sqft: 1958
Living Area Source: Builder
Sqft: 1310
Tax Info
Unit Info
Utilities / Hvac
Heating: Central, Gas
Cooling: CentralAir
Electric On Property: No
Cooling: Yes
Utilities Available: CableAvailable, ElectricityAvailable, NaturalGasAvailable, PhoneAvailable, SewerAvailable, UndergroundUtilities, WaterAvailable
Heating: Yes
Water Source: Public
Waterfront / Water
Waterfront: No
Directions
501 to Medlen Pkwy to Shandwick Dr. to Danby Lane to 3125 Belgrove LaneCourtesy of Century 21 Palms Realty



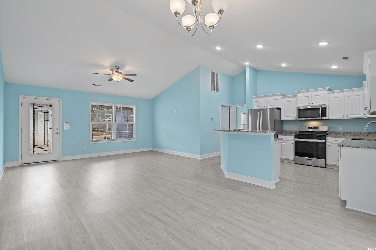
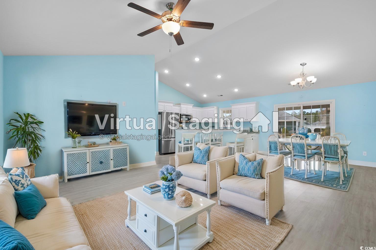
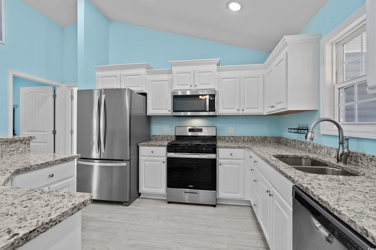
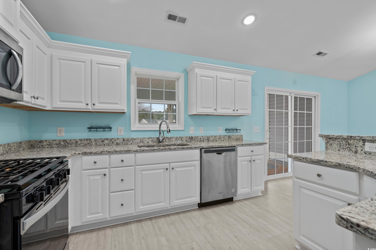
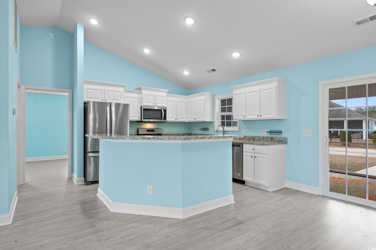
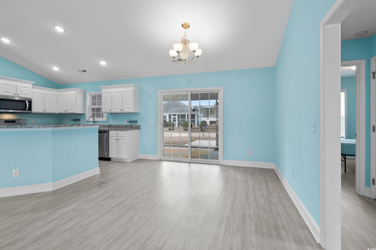
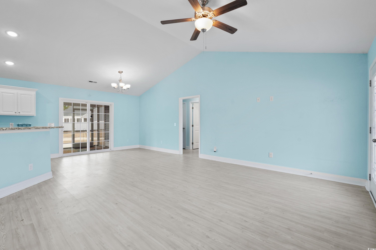
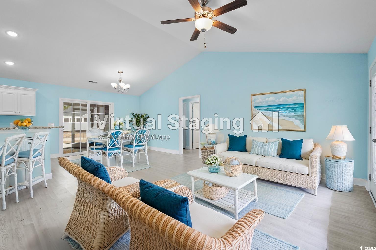
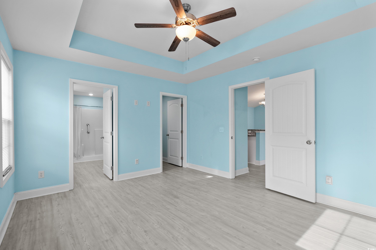
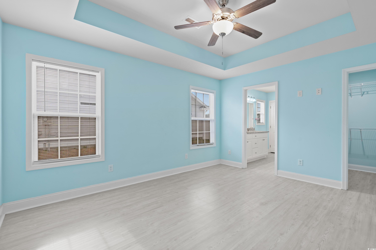
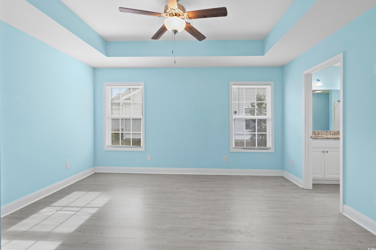
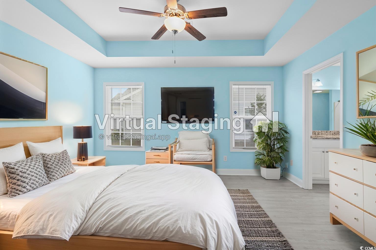
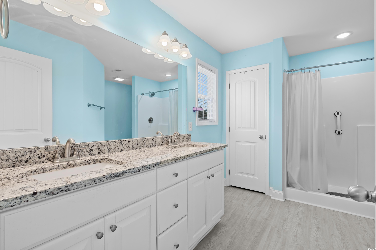
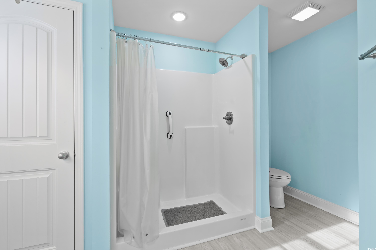
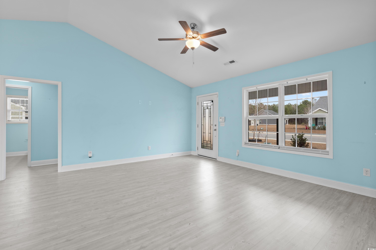
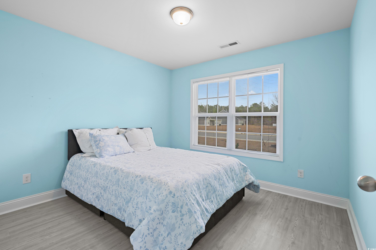
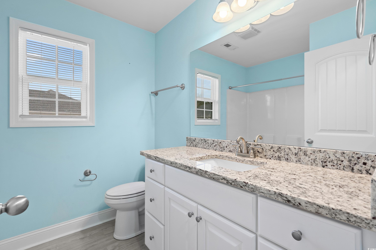
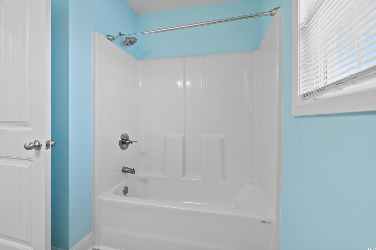
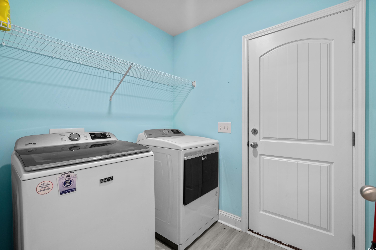
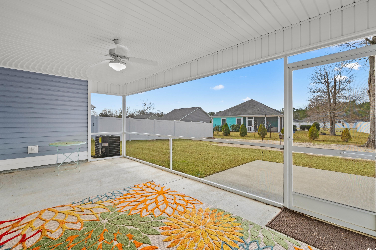
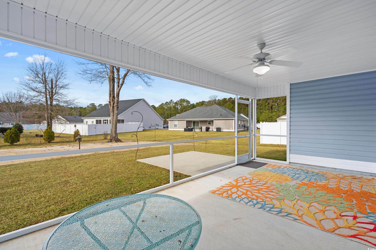
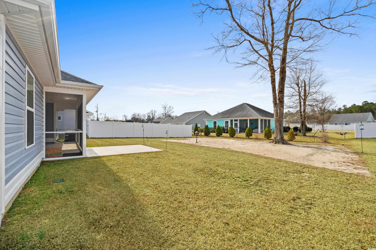
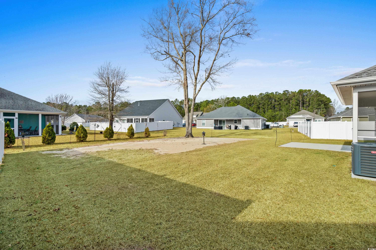
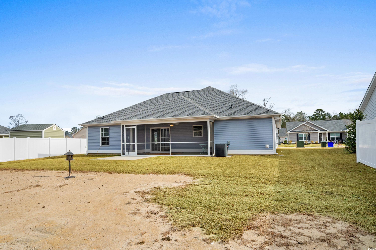
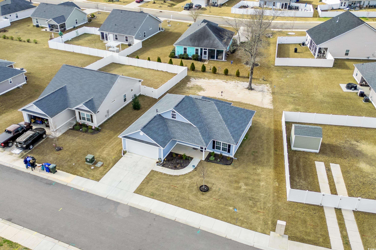
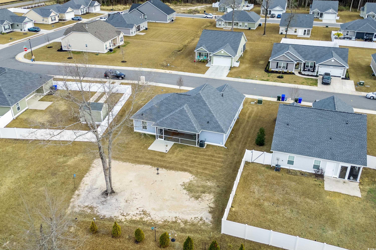
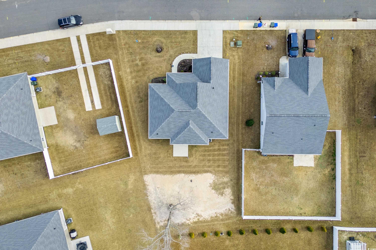
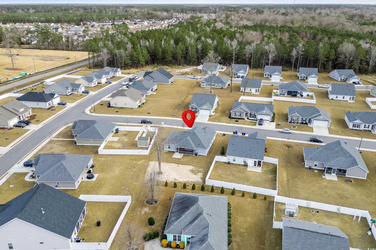
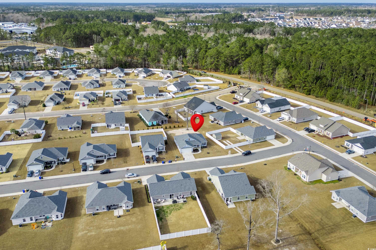
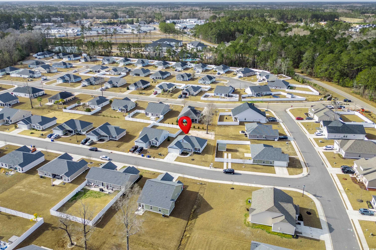
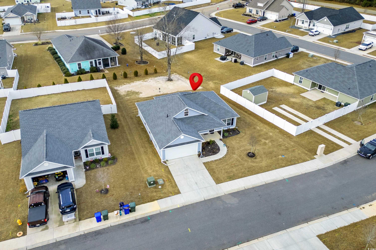
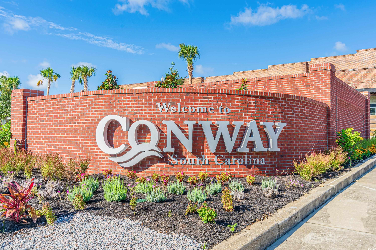
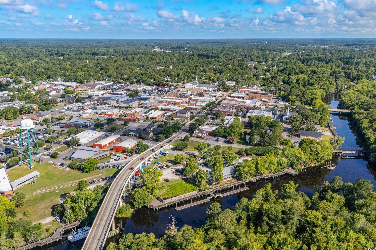
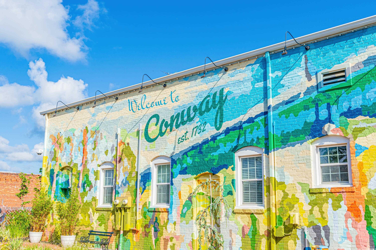
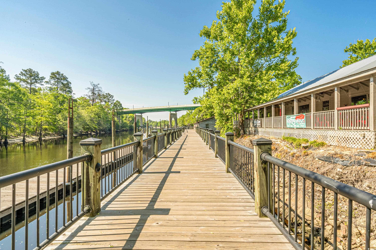
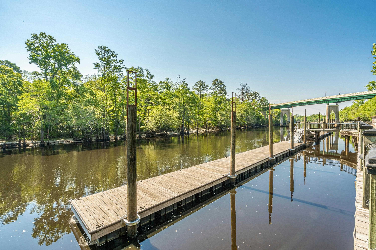
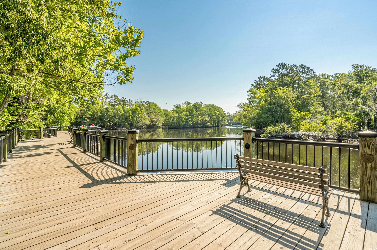
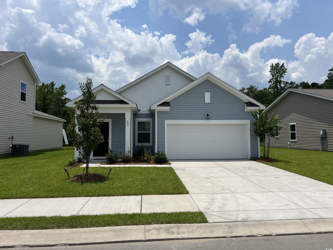
 MLS# 2515638
MLS# 2515638 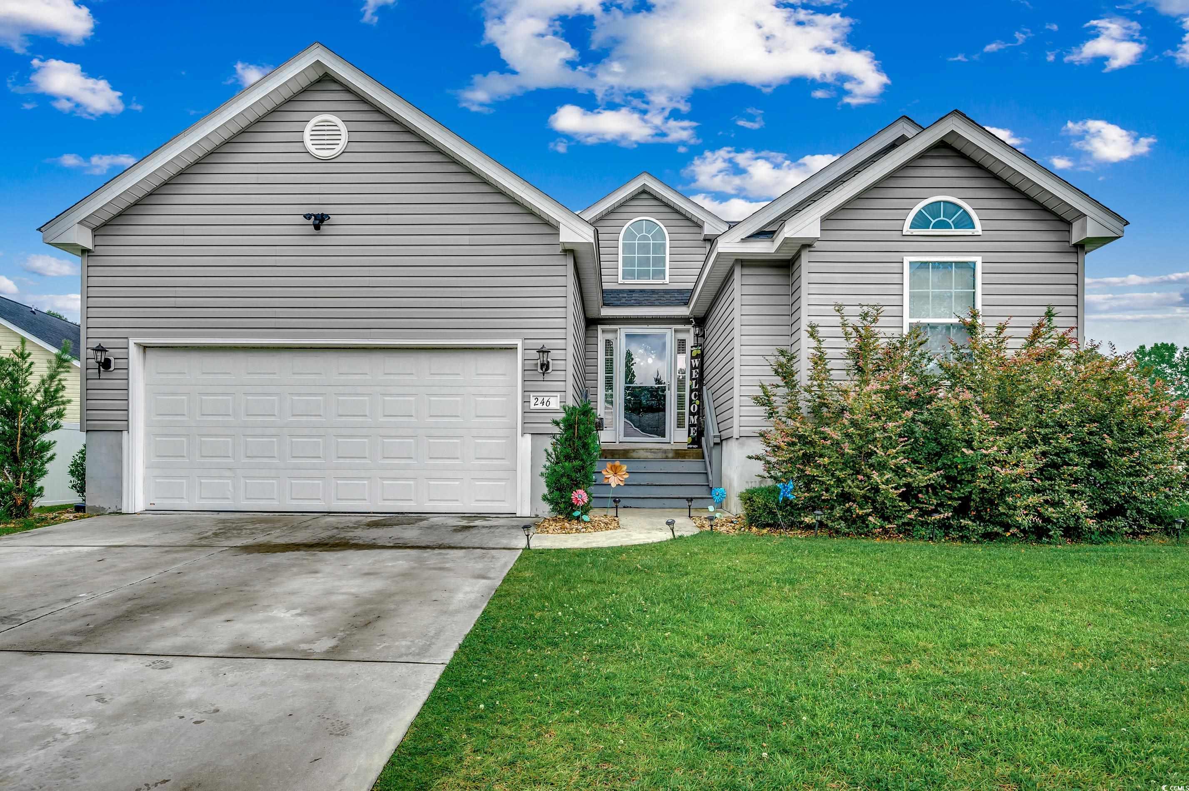
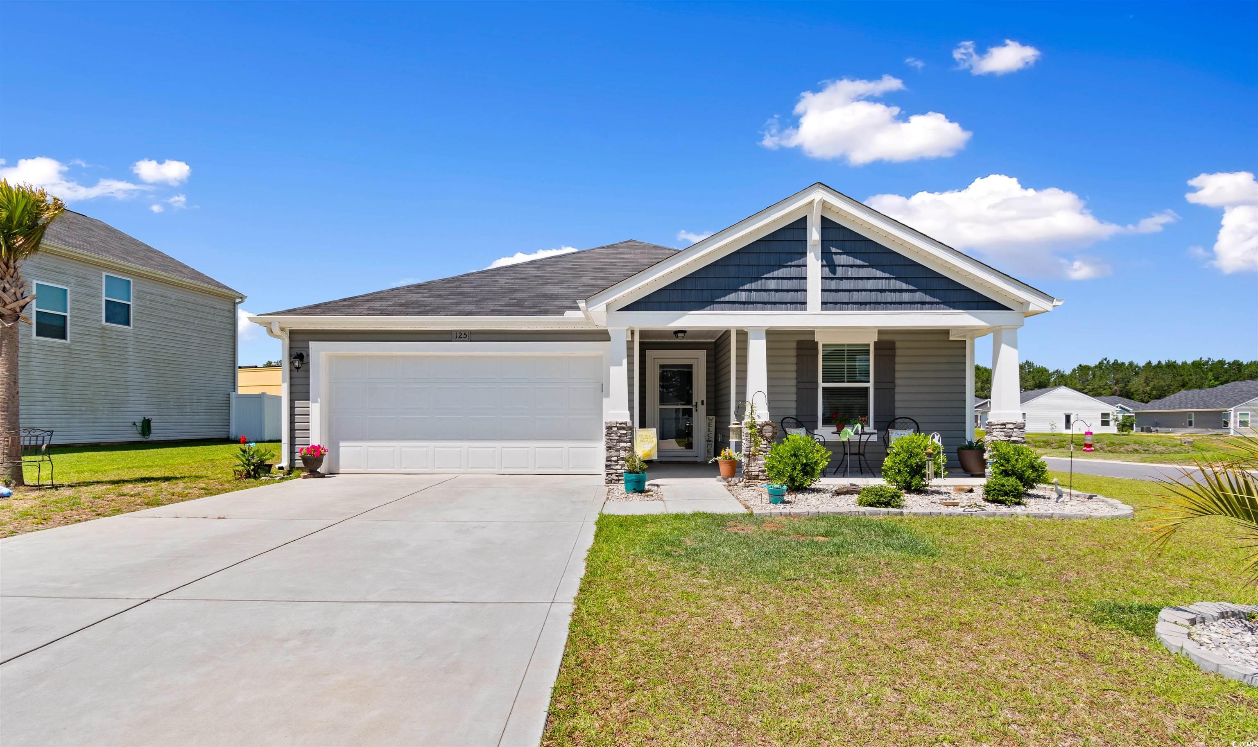
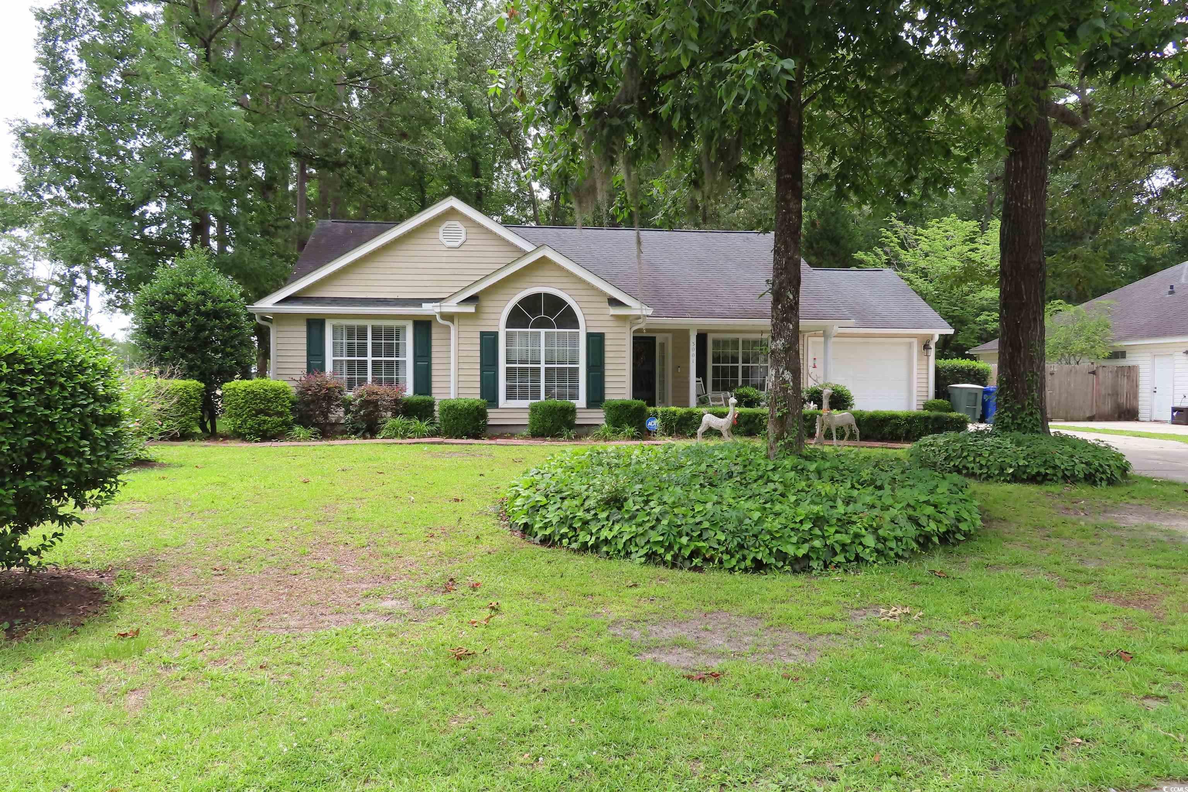
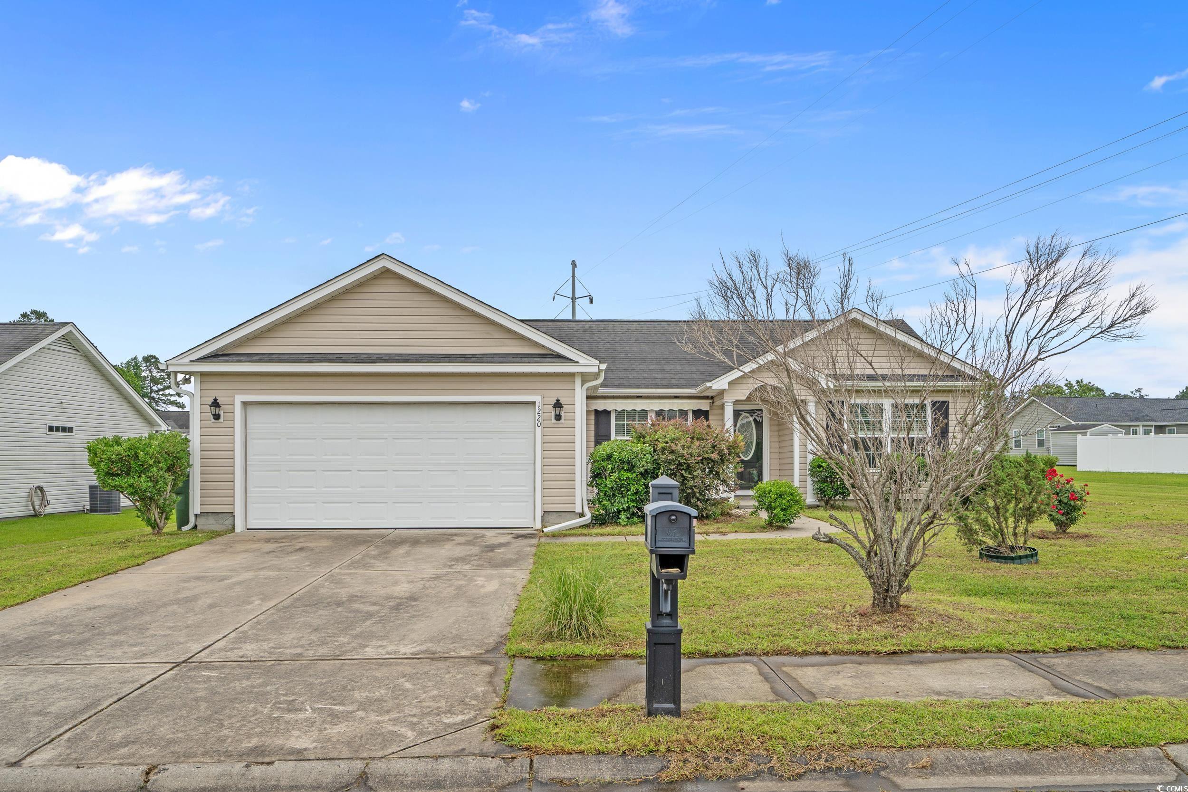
 Provided courtesy of © Copyright 2025 Coastal Carolinas Multiple Listing Service, Inc.®. Information Deemed Reliable but Not Guaranteed. © Copyright 2025 Coastal Carolinas Multiple Listing Service, Inc.® MLS. All rights reserved. Information is provided exclusively for consumers’ personal, non-commercial use, that it may not be used for any purpose other than to identify prospective properties consumers may be interested in purchasing.
Images related to data from the MLS is the sole property of the MLS and not the responsibility of the owner of this website. MLS IDX data last updated on 08-02-2025 9:49 PM EST.
Any images related to data from the MLS is the sole property of the MLS and not the responsibility of the owner of this website.
Provided courtesy of © Copyright 2025 Coastal Carolinas Multiple Listing Service, Inc.®. Information Deemed Reliable but Not Guaranteed. © Copyright 2025 Coastal Carolinas Multiple Listing Service, Inc.® MLS. All rights reserved. Information is provided exclusively for consumers’ personal, non-commercial use, that it may not be used for any purpose other than to identify prospective properties consumers may be interested in purchasing.
Images related to data from the MLS is the sole property of the MLS and not the responsibility of the owner of this website. MLS IDX data last updated on 08-02-2025 9:49 PM EST.
Any images related to data from the MLS is the sole property of the MLS and not the responsibility of the owner of this website.