Myrtle Beach, SC 29579
- 4Beds
- 3Full Baths
- N/AHalf Baths
- 2,335SqFt
- 2005Year Built
- 0.28Acres
- MLS# 2520440
- Residential
- Detached
- Active Under Contract
- Approx Time on Market1 month, 17 days
- AreaMyrtle Beach Area--Carolina Forest
- CountyHorry
- Subdivision Waterford Plantation
Overview
INGROUND POOL & LUXURIOUS LANDSCAPING. This brick-front home features 4 bedrooms and 3 baths, surrounded by lush gardens and timeless charm. Thoughtful upgrades are evident throughout, blending elegance with comfort. From the moment you arrive, the extended driveway, enchanting greenery climbing up the brick facade along with the landscaped grounds create the feeling of stepping into the pages of ""Better Homes & Gardens."" Inside, youll find it to be carpet-free with tray and vaulted ceilings, wainscoting, plantation shutters throughout, and an updated kitchen with granite countertops and marble backsplash. The spacious master suite features a beautifully renovated bathroom with a walk-in shower, his/her separate sinks and your washer & dryer. The two additional bedrooms and bathroom include a pocket door for added privacy and a suite-like feeling. A cozy living room with fireplace (propane hookup) opens to a custom addition family room, creating the perfect TV or gathering space. Upstairs, the large bonus room, used as a bedroom, has its own full bath and a Mr. Cool, mini-split A/C unit for year-round personal comfort. Access the backyard from either the primary bedroom or the screened-in lanai off the family room. Outdoors, the property is nothing short of breathtaking. A sparkling pool is framed by lush gardens, an iron gated fence, and mature landscaping. Relax in the screened-in patio or enjoy the privacy of your beautifully landscaped backyard, complete with a storage shed, irrigation system, and even some patio furniture that conveys. New exterior lights and ceiling fans throughout add to the many thoughtful details. In the gardens youll be greeted by emerald zoysia grass, azaleas galore, hydrangeas, a fig tree, Mexican petunias, butterfly bushes, crepe myrtles, Japanese maple, palm trees, daylilies, roses, cactus, loquat, a charming trellis draped with wisteria plus more. Located in Waterford Plantation, this home offers almost 2400 heated sq. ft. If youve been searching for a home that blends elegance, character, and natural beauty, this one-of-a-kind property is the epitome of refined living. This community offers true resort-style living with an outdoor pool, clubhouse, fitness center, basketball courts, tennis courts, and walking sidewalksplus community events for all ages. HVAC (2020), Roof (2021), Water Heater (2021), and a 6-zone irrigation system. Community Amenities: Pool, tennis courts, basketball courts, walking trails, and more. Conveniently located near top-rated Carolina Forest schools, shopping, dining, golf, hospitals, Myrtle Beach International Airport, and the world-famous beaches of the Grand Strand. All measurements and square footage are approximate and not guaranteed. Buyers are responsible for verification of all information, including HOA info.
Agriculture / Farm
Grazing Permits Blm: ,No,
Horse: No
Grazing Permits Forest Service: ,No,
Grazing Permits Private: ,No,
Irrigation Water Rights: ,No,
Farm Credit Service Incl: ,No,
Crops Included: ,No,
Association Fees / Info
Hoa Frequency: Monthly
Hoa Fees: 88
Hoa: Yes
Hoa Includes: CommonAreas, Pools, Trash
Community Features: Clubhouse, GolfCartsOk, RecreationArea, TennisCourts, LongTermRentalAllowed, Pool
Assoc Amenities: Clubhouse, OwnerAllowedGolfCart, OwnerAllowedMotorcycle, PetRestrictions, TennisCourts, TenantAllowedMotorcycle
Bathroom Info
Total Baths: 3.00
Fullbaths: 3
Room Dimensions
Bedroom1: 12x13
Bedroom2: 12x12
Bedroom3: 13x14
GreatRoom: 11x23'6
Kitchen: 10x20
LivingRoom: 15x18
PrimaryBedroom: 17x19
Room Level
Bedroom1: First
Bedroom2: First
Bedroom3: Second
PrimaryBedroom: First
Room Features
DiningRoom: LivingDiningRoom
FamilyRoom: CeilingFans
Kitchen: Pantry, StainlessSteelAppliances, SolidSurfaceCounters
LivingRoom: TrayCeilings, CeilingFans, Fireplace, VaultedCeilings
Other: BedroomOnMainLevel
Bedroom Info
Beds: 4
Building Info
New Construction: No
Levels: OneAndOneHalf
Year Built: 2005
Mobile Home Remains: ,No,
Zoning: PUD
Style: Contemporary
Construction Materials: BrickVeneer, VinylSiding
Buyer Compensation
Exterior Features
Spa: No
Patio and Porch Features: FrontPorch, Patio, Porch, Screened
Pool Features: Community, InGround, OutdoorPool
Foundation: Slab
Exterior Features: Fence, SprinklerIrrigation, Pool, Patio, Storage
Financial
Lease Renewal Option: ,No,
Garage / Parking
Parking Capacity: 6
Garage: Yes
Carport: No
Parking Type: Attached, Garage, TwoCarGarage, GarageDoorOpener
Open Parking: No
Attached Garage: Yes
Garage Spaces: 2
Green / Env Info
Interior Features
Floor Cover: Tile, Wood
Door Features: StormDoors
Fireplace: Yes
Laundry Features: WasherHookup
Furnished: Unfurnished
Interior Features: Fireplace, SplitBedrooms, BedroomOnMainLevel, StainlessSteelAppliances, SolidSurfaceCounters
Appliances: Dishwasher, Disposal, Microwave, Range, Refrigerator, Dryer, Washer
Lot Info
Lease Considered: ,No,
Lease Assignable: ,No,
Acres: 0.28
Lot Size: 81x154x80x151
Land Lease: No
Lot Description: OutsideCityLimits, Rectangular, RectangularLot
Misc
Pool Private: No
Pets Allowed: OwnerOnly, Yes
Offer Compensation
Other School Info
Property Info
County: Horry
View: No
Senior Community: No
Stipulation of Sale: None
Habitable Residence: ,No,
Property Sub Type Additional: Detached
Property Attached: No
Security Features: SecuritySystem
Disclosures: CovenantsRestrictionsDisclosure,SellerDisclosure
Rent Control: No
Construction: Resale
Room Info
Basement: ,No,
Sold Info
Sqft Info
Building Sqft: 3247
Living Area Source: PublicRecords
Sqft: 2335
Tax Info
Unit Info
Utilities / Hvac
Heating: Central, Electric, Propane
Cooling: CentralAir, WallWindowUnits
Electric On Property: No
Cooling: Yes
Utilities Available: CableAvailable, ElectricityAvailable, PhoneAvailable, SewerAvailable, UndergroundUtilities, WaterAvailable
Heating: Yes
Water Source: Public
Waterfront / Water
Waterfront: No
Directions
From HWY 501- take to Carolina Forest Blvd. Turn left at the school (Gateway Dr.) Then go to Harvest Dr. and take a Right. Proceed to Westwind Dr. and take a Left. Turn Right on Bayhaven Dr. and follow around to #3112Courtesy of Innovate Real Estate


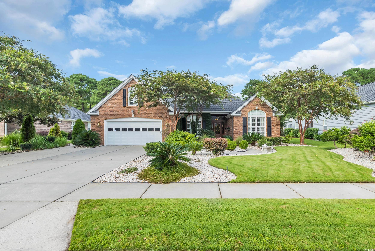
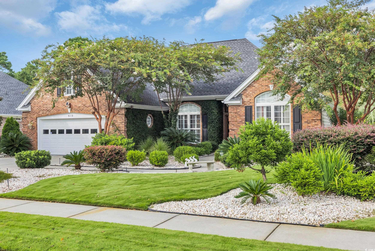
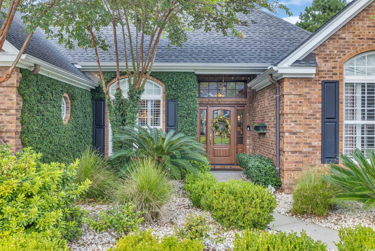
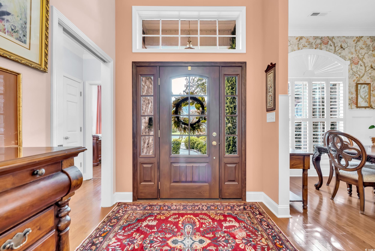
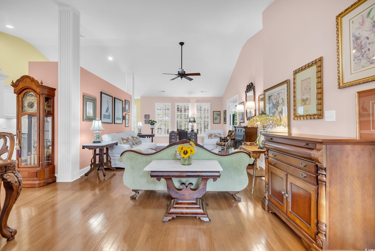
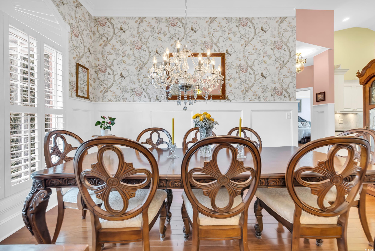
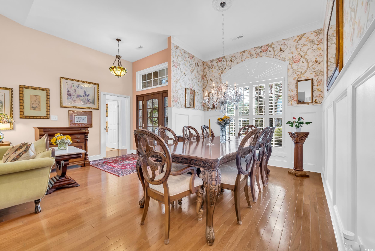
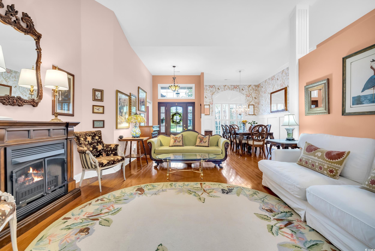
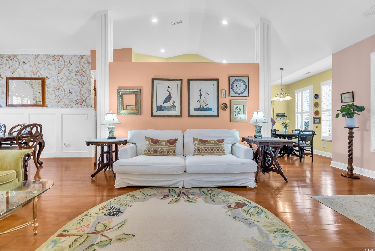
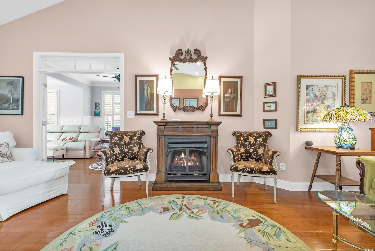
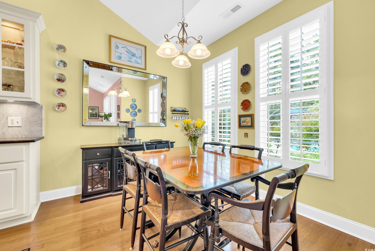
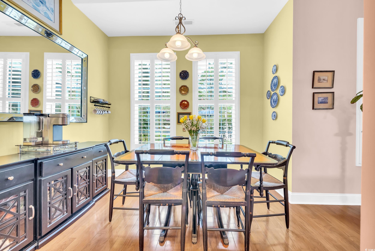
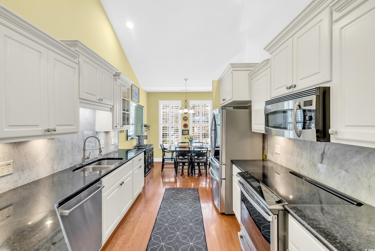
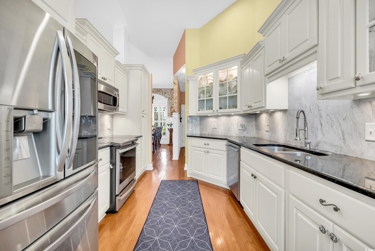

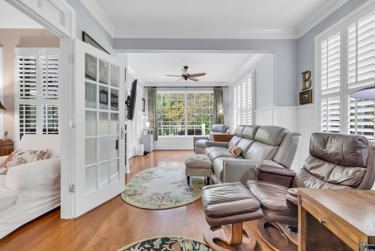
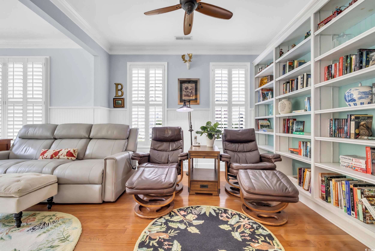
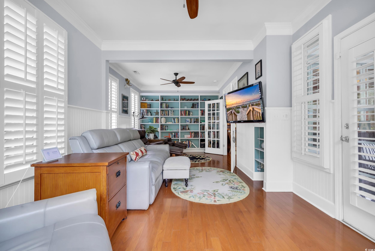
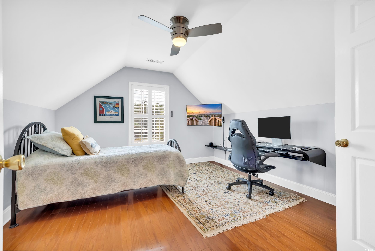
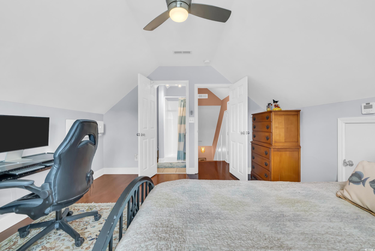
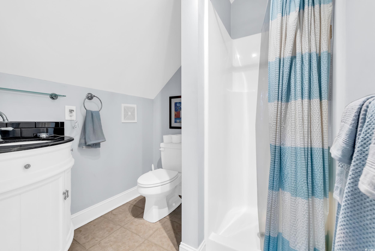
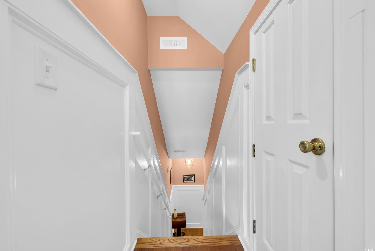
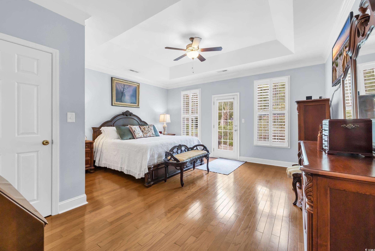
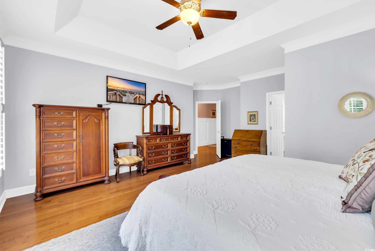
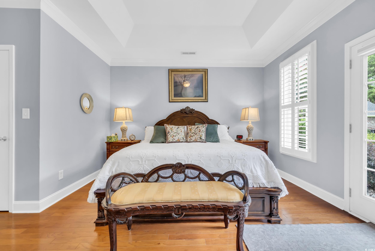
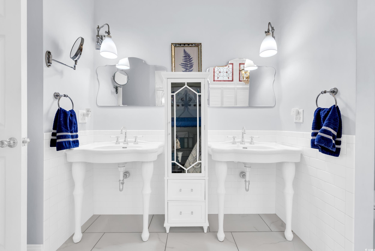
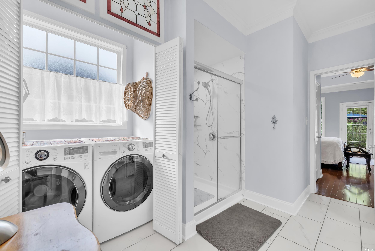
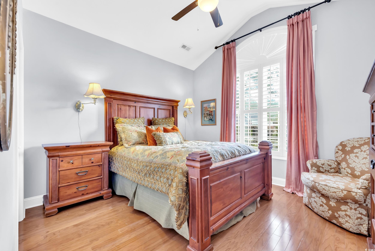
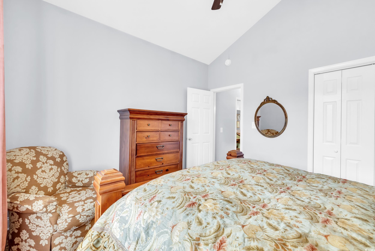
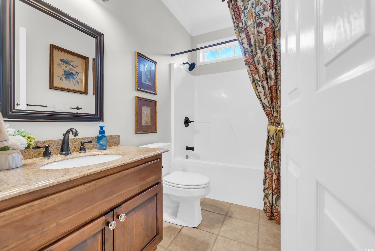
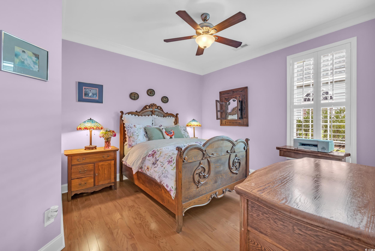
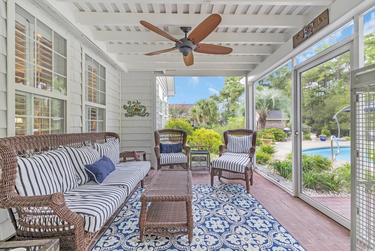
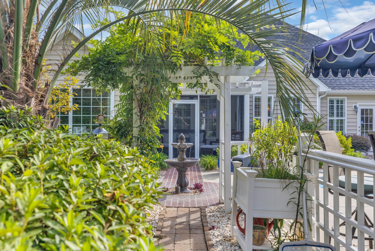
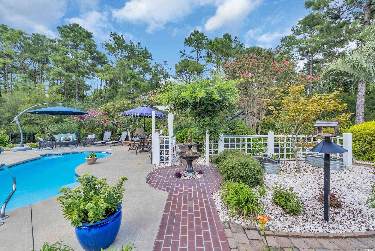
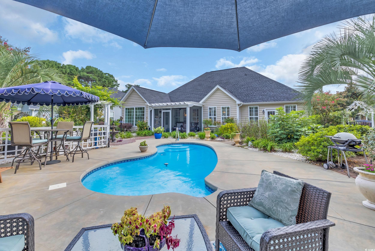
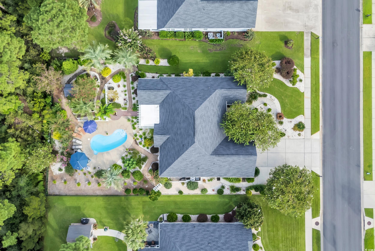
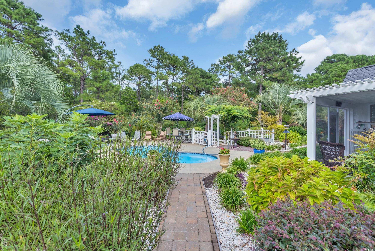
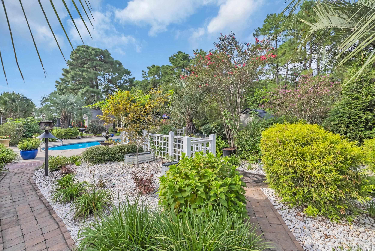
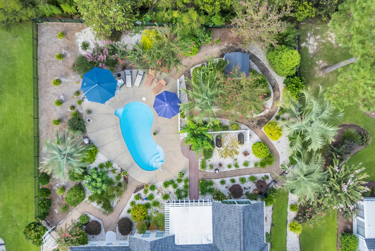

 MLS# 2524143
MLS# 2524143 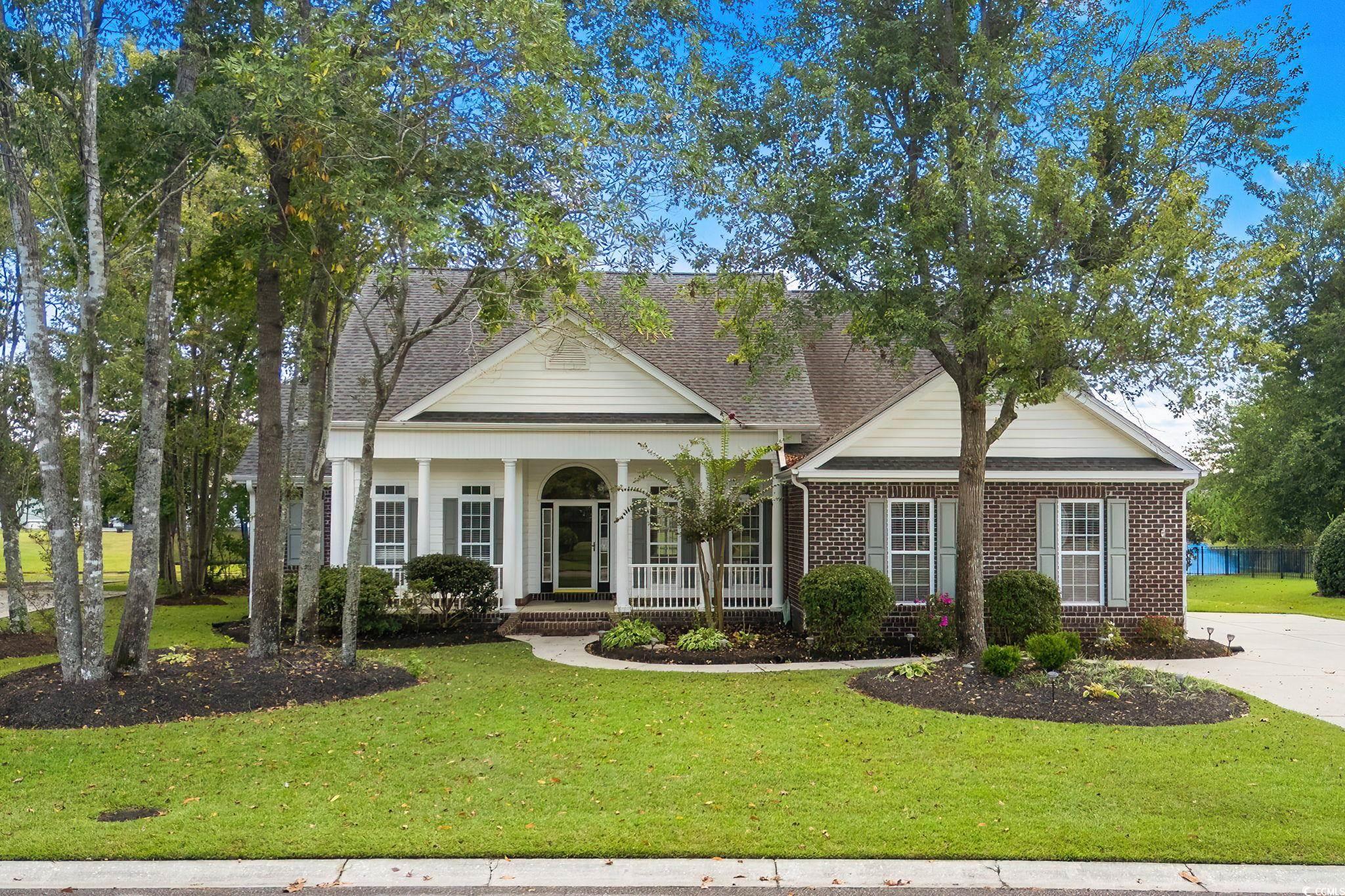



 Provided courtesy of © Copyright 2025 Coastal Carolinas Multiple Listing Service, Inc.®. Information Deemed Reliable but Not Guaranteed. © Copyright 2025 Coastal Carolinas Multiple Listing Service, Inc.® MLS. All rights reserved. Information is provided exclusively for consumers’ personal, non-commercial use, that it may not be used for any purpose other than to identify prospective properties consumers may be interested in purchasing.
Images related to data from the MLS is the sole property of the MLS and not the responsibility of the owner of this website. MLS IDX data last updated on 10-08-2025 9:46 AM EST.
Any images related to data from the MLS is the sole property of the MLS and not the responsibility of the owner of this website.
Provided courtesy of © Copyright 2025 Coastal Carolinas Multiple Listing Service, Inc.®. Information Deemed Reliable but Not Guaranteed. © Copyright 2025 Coastal Carolinas Multiple Listing Service, Inc.® MLS. All rights reserved. Information is provided exclusively for consumers’ personal, non-commercial use, that it may not be used for any purpose other than to identify prospective properties consumers may be interested in purchasing.
Images related to data from the MLS is the sole property of the MLS and not the responsibility of the owner of this website. MLS IDX data last updated on 10-08-2025 9:46 AM EST.
Any images related to data from the MLS is the sole property of the MLS and not the responsibility of the owner of this website.