Myrtle Beach, SC 29579
- 5Beds
- 3Full Baths
- 1Half Baths
- 3,880SqFt
- 2014Year Built
- 0.25Acres
- MLS# 2509736
- Residential
- Detached
- Active Under Contract
- Approx Time on Market4 months, 19 days
- AreaMyrtle Beach Area--Carolina Forest
- CountyHorry
- Subdivision Clear Pond At Myrtle Beach National
Overview
Stunning outdoor kitchen & entertaining space? Yes, please! Welcome to your dream homespacious, flexible, and less than 8 miles from the beach! Located in Clear Pond at Myrtle Beach National in Carolina Forest, this stunning 5-bedroom, 3.5-bathroom home boasts nearly 4,000 heated square feet of thoughtfully designed living space, multiple flex rooms, and an outdoor entertaining area that will wow your guests. Seller are relocating for work: their loss is your gain! Curb appeal starts with meticulous landscaping and a charming front porchperfect for rocking chairs and morning coffee. Step inside to find a versatile layout filled with natural light and attention to detail at every turn. The main floor features an open-concept design with a formal dining room adorned with coffered ceilings, a spacious living room with a cozy gas fireplace, and a gourmet kitchen. You'll love the granite countertops, stainless steel appliances (all replaced in the last two years, except the microwave), walk-in pantry, breakfast bar, center island with power, and sunny breakfast nook. Off the foyer, a large flex room currently serves as a home office but could easily become a den, library, or be enclosed to create an additional bedroom. Another flexible space on the first floor can function as a quiet retreat, creative studio, or guest room. A convenient half bath and an oversized two-car garagewith tandem space for a golf cartcomplete the main level. Upstairs, youll find all five bedrooms and three full baths, including a massive primary suite with a sitting area, dual walk-in closets, and a spa-like ensuite featuring double sinks, a soaking tub, walk-in shower, and a linen closet. A large bonus room offers even more gathering space, and the upstairs laundry room includes a folding table, hamper storage, and space for a full-size, side-by-side washer and dryer. But the true showstopper is the backyard: a full-width covered paver patio with five ceiling fans, a built-in tile kitchen with granite counters and gas hookup for your grill, and a fully fenced yard with room for a poolperfect for year-round entertaining. Situated near top-rated schools, this home also offers access to exceptional community amenities, including a clubhouse, pools, fitness center, walking trails, and playgrounds. Dont miss your chance to make this versatile and luxurious home yours! *BACK ON THE MARKET DUE TO NO FAULT OF THE SELLER (Buyer was unable to get their home under contract in allotted time)*
Agriculture / Farm
Grazing Permits Blm: ,No,
Horse: No
Grazing Permits Forest Service: ,No,
Grazing Permits Private: ,No,
Irrigation Water Rights: ,No,
Farm Credit Service Incl: ,No,
Crops Included: ,No,
Association Fees / Info
Hoa Frequency: Monthly
Hoa Fees: 105
Hoa: Yes
Hoa Includes: AssociationManagement, CommonAreas, LegalAccounting, Pools, RecreationFacilities, Trash
Community Features: Clubhouse, GolfCartsOk, RecreationArea, LongTermRentalAllowed, Pool
Assoc Amenities: Clubhouse, OwnerAllowedGolfCart, OwnerAllowedMotorcycle, PetRestrictions, Security
Bathroom Info
Total Baths: 4.00
Halfbaths: 1
Fullbaths: 3
Room Dimensions
Bedroom1: 12'8x10'5
Bedroom2: 10'6x13'8
Bedroom3: 11'9x12'2
DiningRoom: 13'9x13'5
GreatRoom: 22'0x13'5
Kitchen: 12'9x14'4
LivingRoom: 14'11x11'8
PrimaryBedroom: 20'6x24'0
Room Level
Bedroom1: Second
Bedroom2: Second
Bedroom3: Second
PrimaryBedroom: Second
Room Features
DiningRoom: SeparateFormalDiningRoom, FamilyDiningRoom, KitchenDiningCombo
FamilyRoom: CeilingFans, Fireplace
Kitchen: BreakfastBar, BreakfastArea, KitchenIsland, Pantry, StainlessSteelAppliances, SolidSurfaceCounters
Other: EntranceFoyer, Library
Bedroom Info
Beds: 5
Building Info
New Construction: No
Levels: Two
Year Built: 2014
Mobile Home Remains: ,No,
Zoning: PDD
Style: Traditional
Construction Materials: BrickVeneer, VinylSiding
Builders Name: Mungo
Buyer Compensation
Exterior Features
Spa: No
Patio and Porch Features: RearPorch, FrontPorch
Pool Features: Community, OutdoorPool
Foundation: Slab
Exterior Features: Fence, SprinklerIrrigation, OutdoorKitchen, Porch
Financial
Lease Renewal Option: ,No,
Garage / Parking
Parking Capacity: 4
Garage: Yes
Carport: No
Parking Type: Attached, Garage, TwoCarGarage, GarageDoorOpener
Open Parking: No
Attached Garage: Yes
Garage Spaces: 2
Green / Env Info
Green Energy Efficient: Doors, Windows
Interior Features
Floor Cover: Carpet, LuxuryVinyl, LuxuryVinylPlank, Vinyl
Door Features: InsulatedDoors, StormDoors
Fireplace: Yes
Laundry Features: WasherHookup
Furnished: Unfurnished
Interior Features: Attic, Fireplace, PullDownAtticStairs, PermanentAtticStairs, BreakfastBar, BreakfastArea, EntranceFoyer, KitchenIsland, StainlessSteelAppliances, SolidSurfaceCounters
Appliances: Dishwasher, Disposal, Microwave, Range, Refrigerator
Lot Info
Lease Considered: ,No,
Lease Assignable: ,No,
Acres: 0.25
Land Lease: No
Lot Description: OutsideCityLimits, Rectangular, RectangularLot
Misc
Pool Private: No
Pets Allowed: OwnerOnly, Yes
Offer Compensation
Other School Info
Property Info
County: Horry
View: No
Senior Community: No
Stipulation of Sale: None
Habitable Residence: ,No,
Property Sub Type Additional: Detached
Property Attached: No
Security Features: SmokeDetectors, SecurityService
Disclosures: CovenantsRestrictionsDisclosure
Rent Control: No
Construction: Resale
Room Info
Basement: ,No,
Sold Info
Sqft Info
Building Sqft: 4625
Living Area Source: PublicRecords
Sqft: 3880
Tax Info
Unit Info
Utilities / Hvac
Heating: Central, Electric
Cooling: CentralAir
Electric On Property: No
Cooling: Yes
Utilities Available: CableAvailable, ElectricityAvailable, NaturalGasAvailable, Other, SewerAvailable, WaterAvailable
Heating: Yes
Water Source: Public
Waterfront / Water
Waterfront: No
Directions
From Hwy 501, turn onto Gardner Lacy Rd. towards Carolina forest High School, turn left onto Clear Pond Blvd., turn right onto Bramble Glen Dr., home will be on your right.Courtesy of Re/max Southern Shores - Cell: 919-201-0233


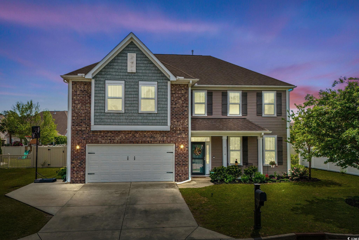
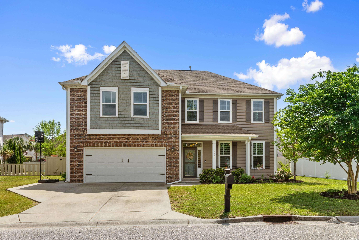
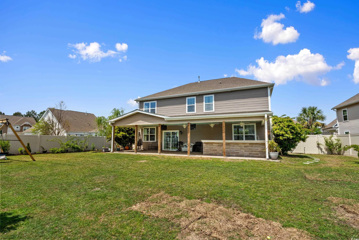
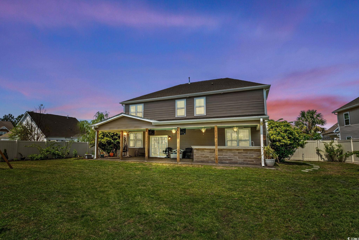
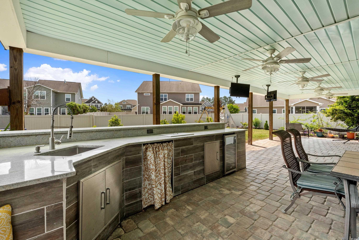
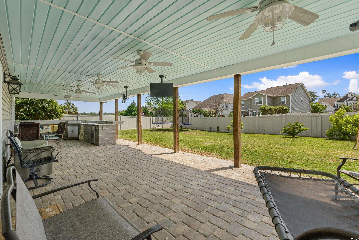
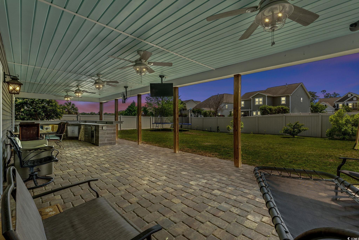
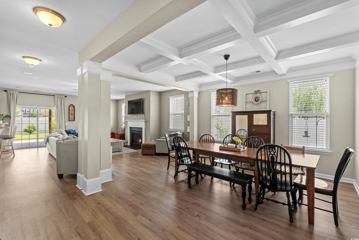
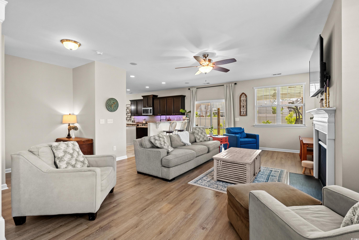
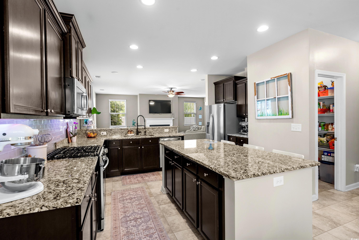
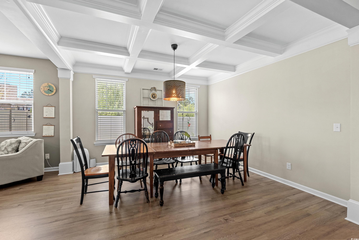
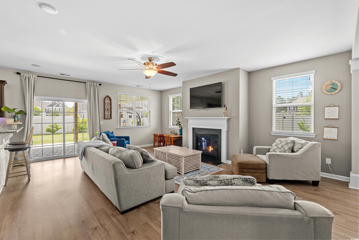
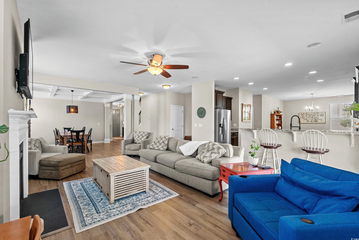
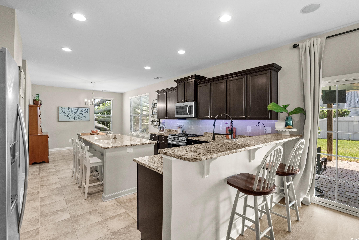
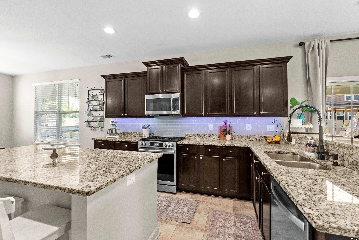
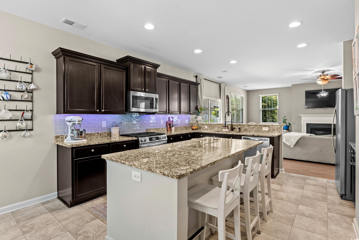
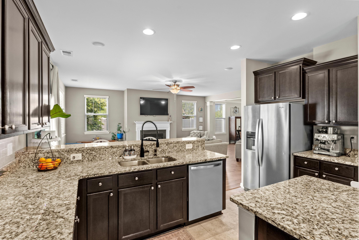
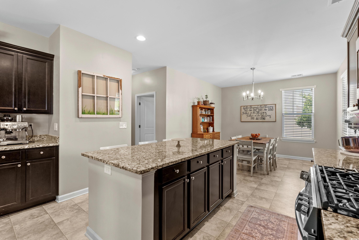
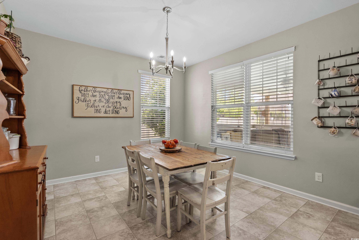
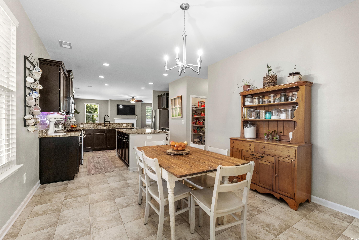
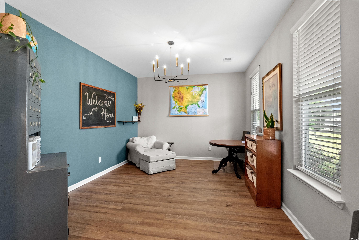
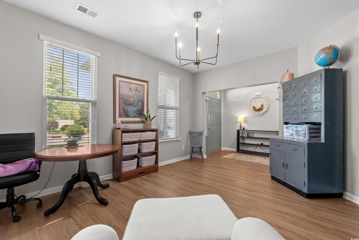
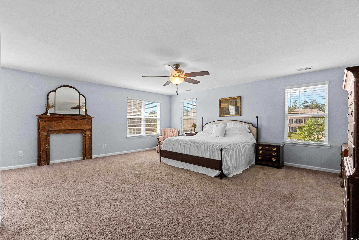
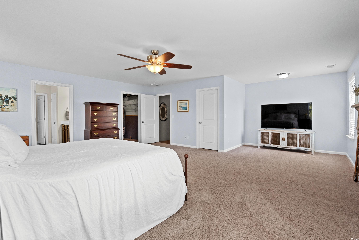
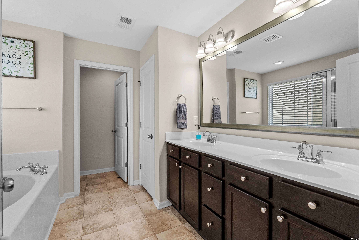
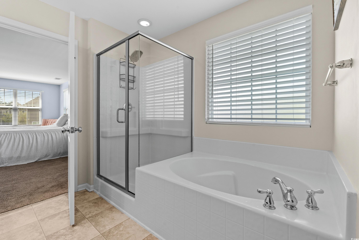
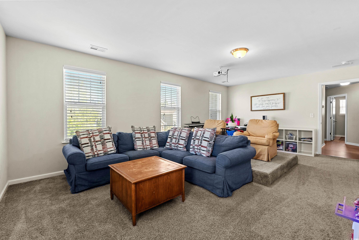
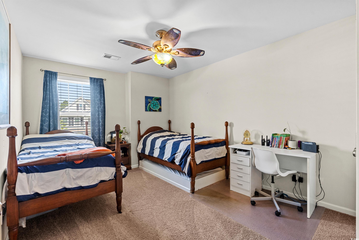
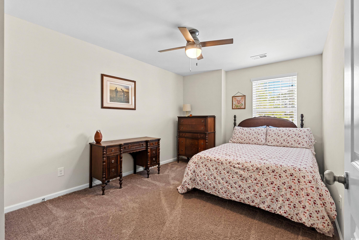
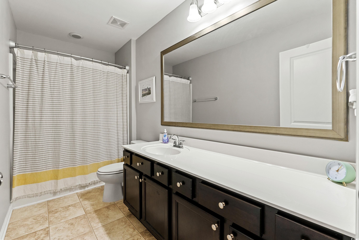
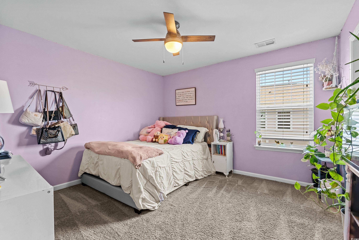
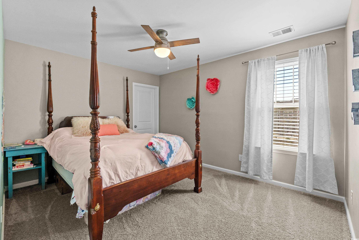
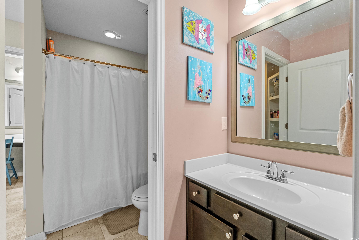
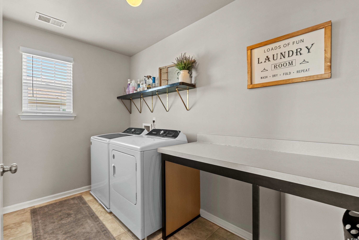
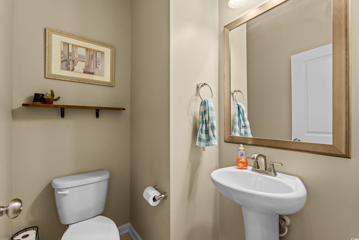
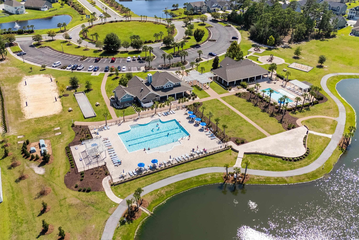
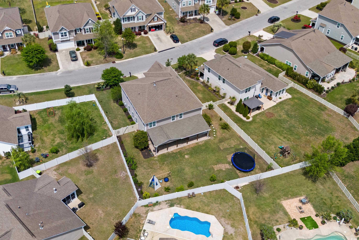
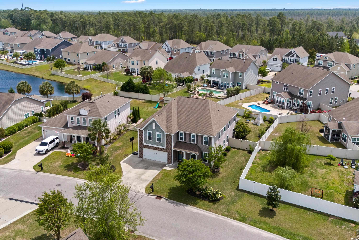
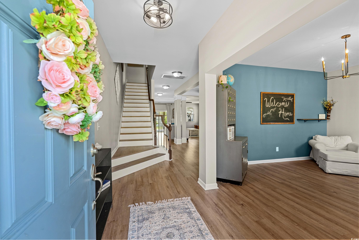
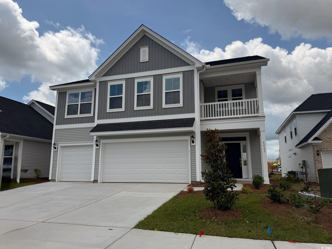
 MLS# 2516783
MLS# 2516783 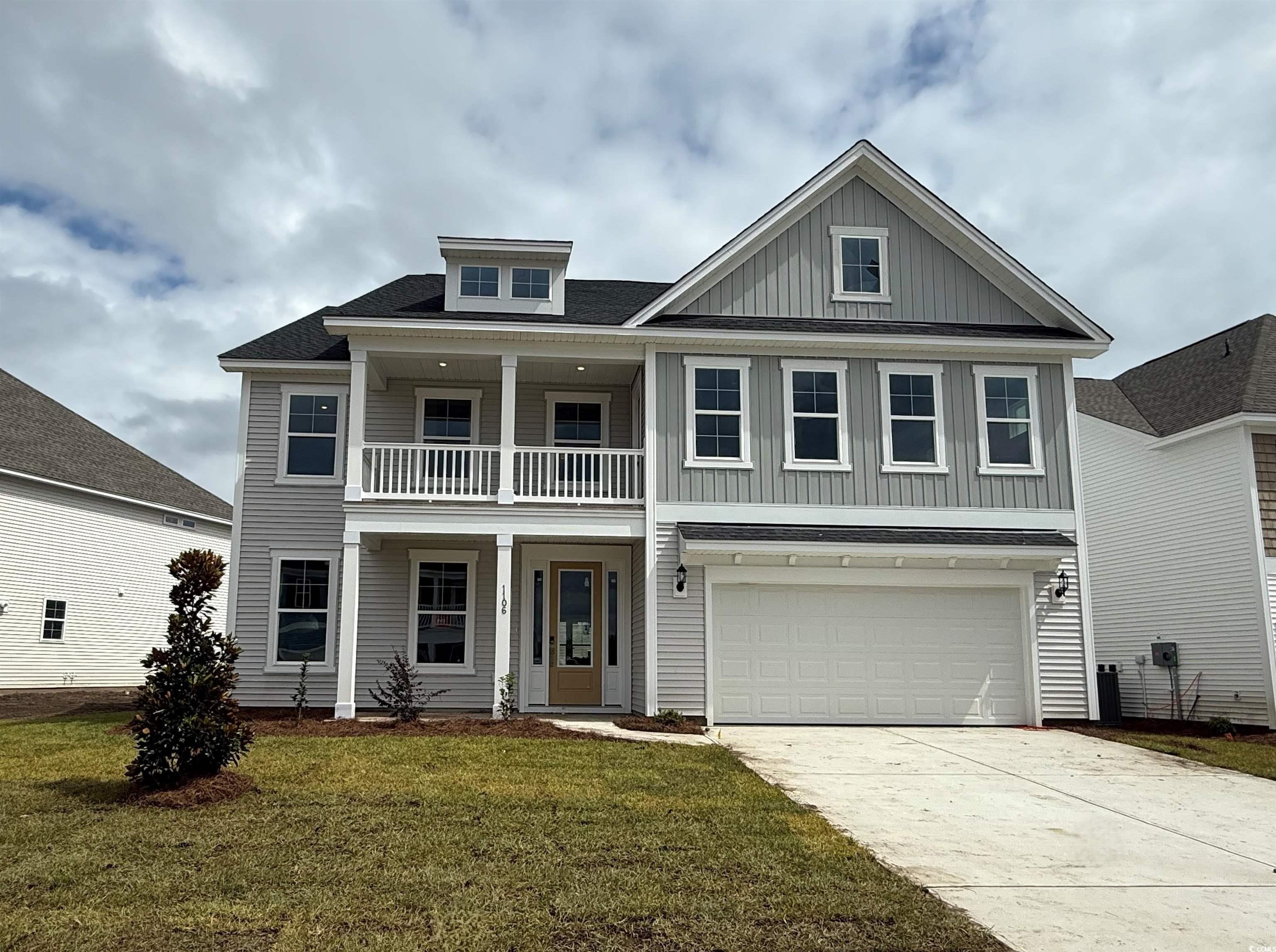
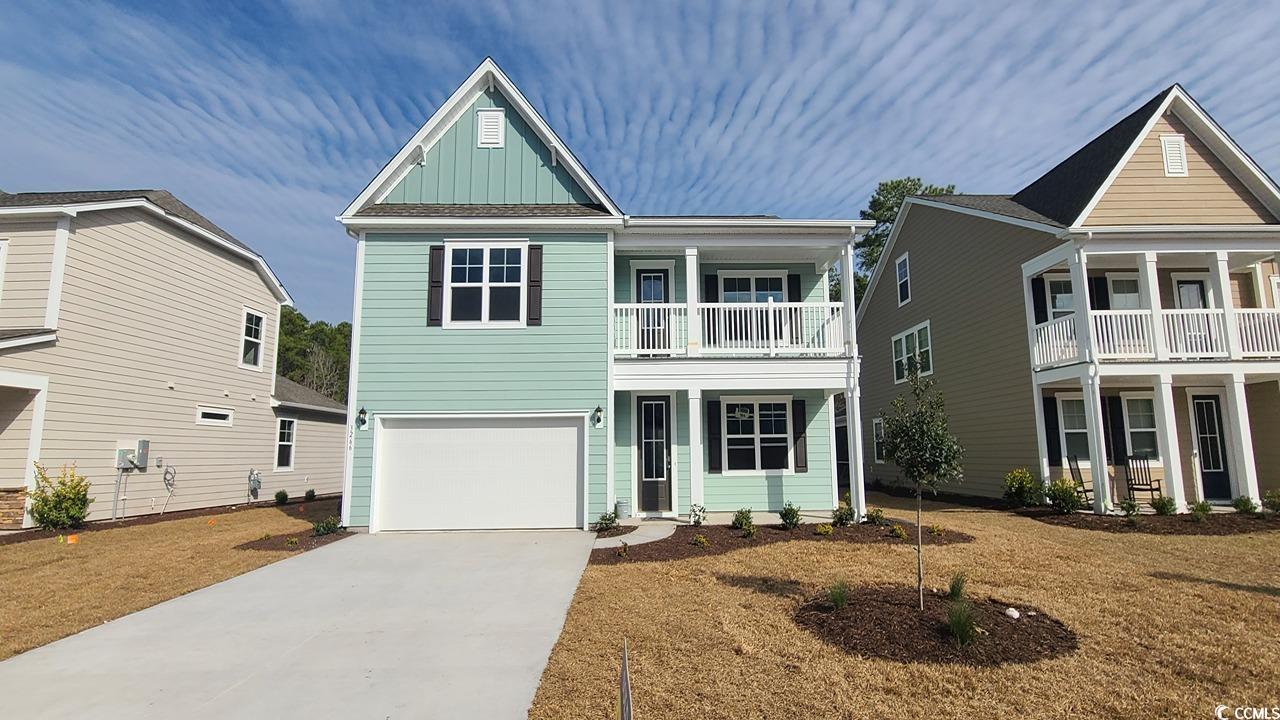

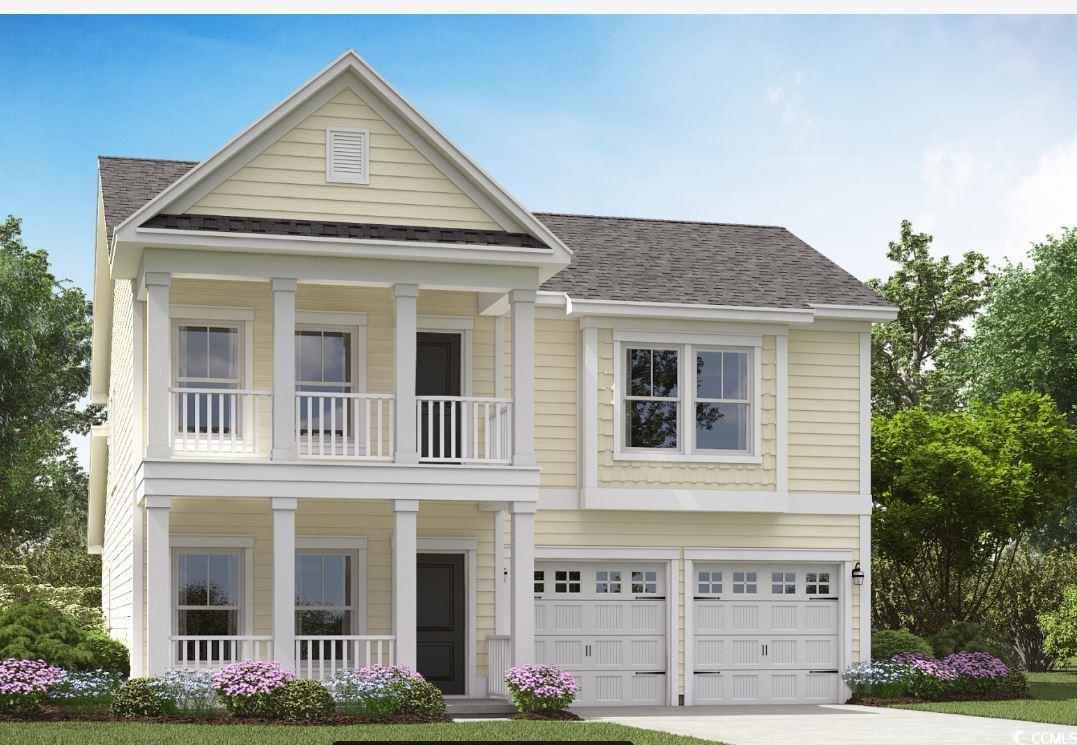
 Provided courtesy of © Copyright 2025 Coastal Carolinas Multiple Listing Service, Inc.®. Information Deemed Reliable but Not Guaranteed. © Copyright 2025 Coastal Carolinas Multiple Listing Service, Inc.® MLS. All rights reserved. Information is provided exclusively for consumers’ personal, non-commercial use, that it may not be used for any purpose other than to identify prospective properties consumers may be interested in purchasing.
Images related to data from the MLS is the sole property of the MLS and not the responsibility of the owner of this website. MLS IDX data last updated on 09-05-2025 11:50 PM EST.
Any images related to data from the MLS is the sole property of the MLS and not the responsibility of the owner of this website.
Provided courtesy of © Copyright 2025 Coastal Carolinas Multiple Listing Service, Inc.®. Information Deemed Reliable but Not Guaranteed. © Copyright 2025 Coastal Carolinas Multiple Listing Service, Inc.® MLS. All rights reserved. Information is provided exclusively for consumers’ personal, non-commercial use, that it may not be used for any purpose other than to identify prospective properties consumers may be interested in purchasing.
Images related to data from the MLS is the sole property of the MLS and not the responsibility of the owner of this website. MLS IDX data last updated on 09-05-2025 11:50 PM EST.
Any images related to data from the MLS is the sole property of the MLS and not the responsibility of the owner of this website.